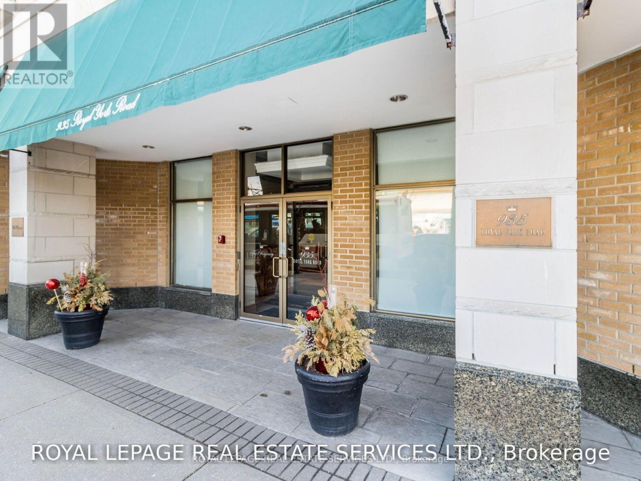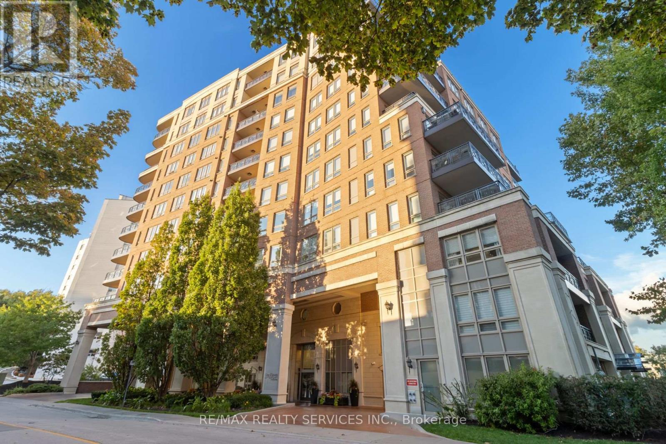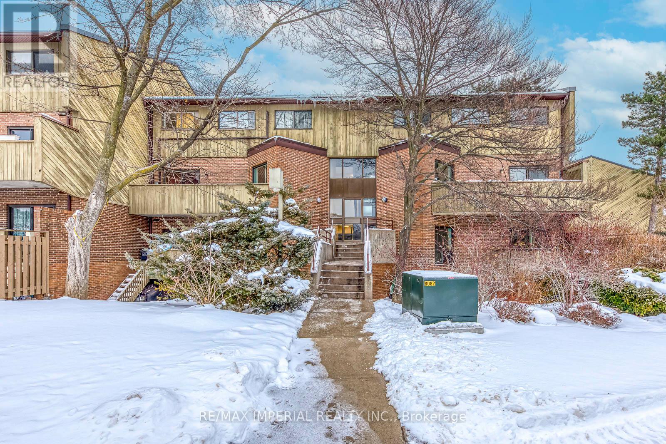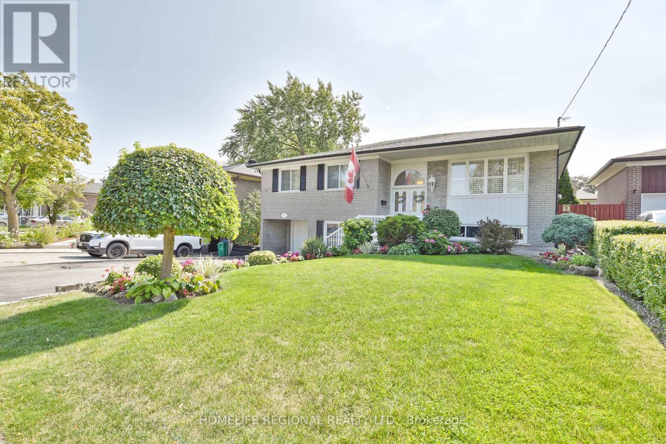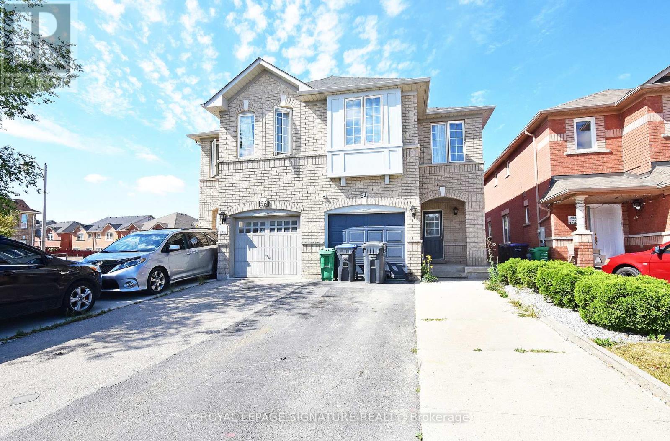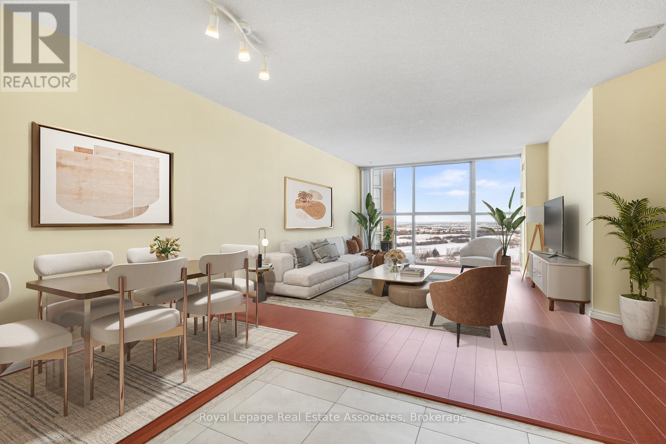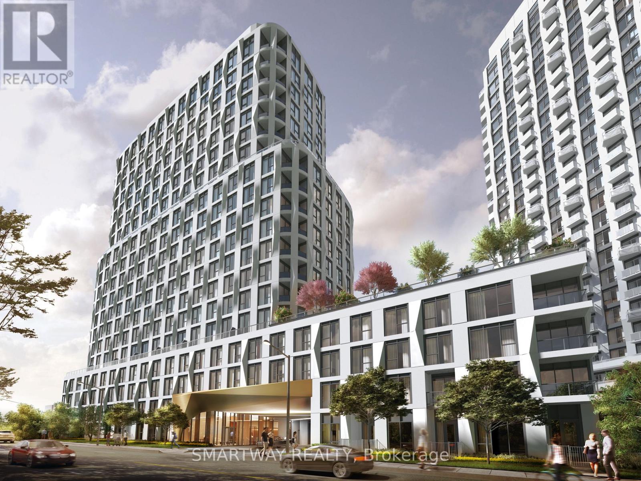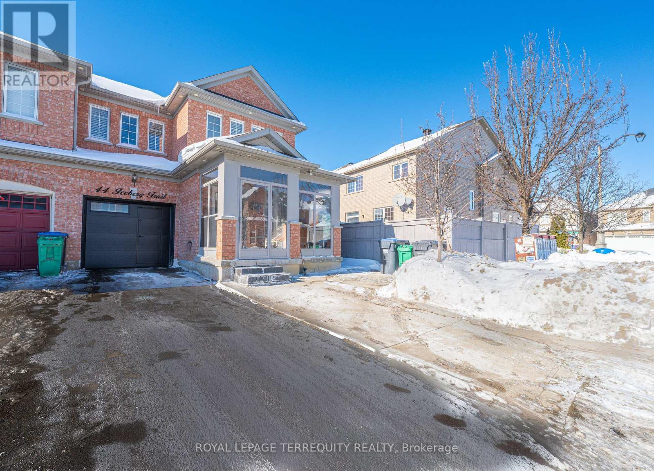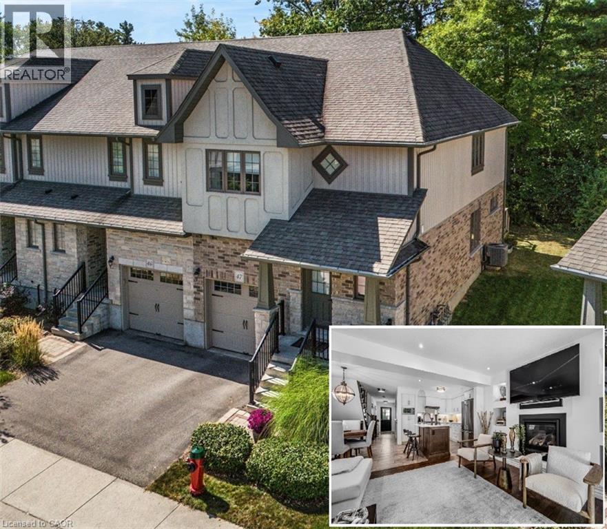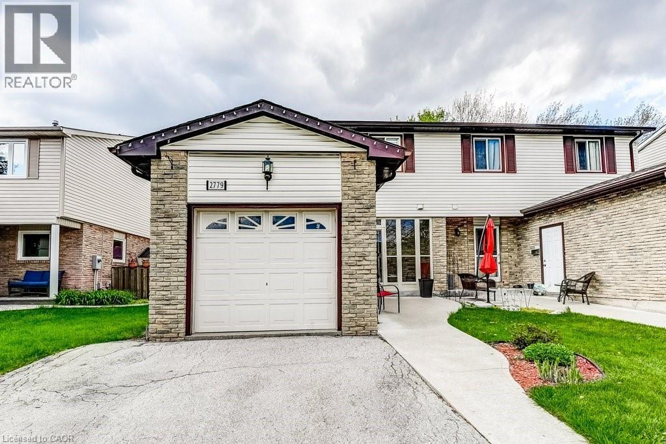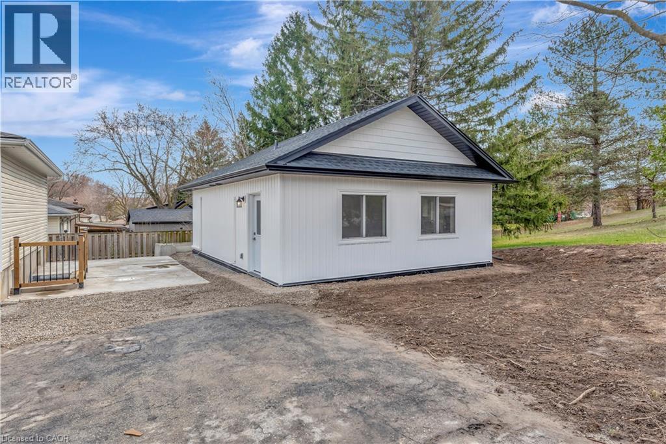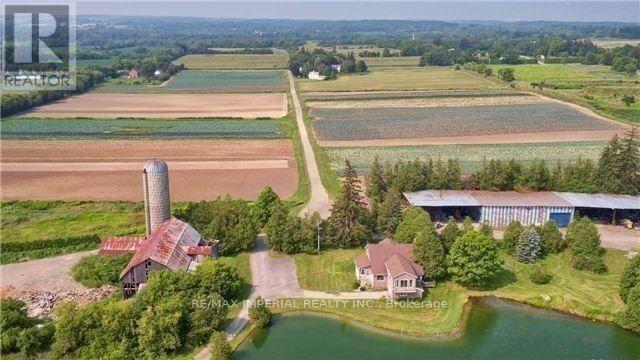305 - 935 Royal York Road
Toronto (Stonegate-Queensway), Ontario
Welcome to The Regency, one of The Kingsway's most sought-after boutique residences. Rarely available, this bright south-facing suite is filled with natural light and features a private walk-out balcony tucked away on the quiet side of the building. The open-concept layout showcases a spacious kitchen with centre island flowing seamlessly into the living and dining area with fireplace - perfect for both relaxing and entertaining. The large primary bedroom also has an oversized walk-in closet. Enjoy a walkable lifestyle just moments from the subway, Bloor Street's charming shops, cafés, and restaurants, along with excellent schools, parks, and every amenity the neighbourhood has to offer. (id:49187)
1003 - 111 Forsythe Street
Oakville (Co Central), Ontario
Breathtaking Lower Penthouse with 2 side-by-side parking spaces equipped with EV charging & oversized locker. Custom upgrades throughout with soaring ceilings & open layout. Downsview kitchen with Wolf/Sub-Zero appliances. Primary suite offers walk-in closet & spa-like ensuite with heated floors. Private den with custom Murphy bed, currently used as 2nd bedroom. Spacious dining area opens to balcony with stunning water views. Luxury living at the downtown waterfront. (id:49187)
24 - 2035 South Millway Drive
Mississauga (Erin Mills), Ontario
This bright 3-bedroom, 2-bathroom townhouse offers excellent value for first-time buyers or investors. The main floor features an open-concept layout with a large living and dining area, new vinyl flooring, and a walk-out to a private terrace-perfect for relaxing or entertaining.All three bedrooms are generously sized, providing ample space for a growing family or home office setups. Recent updates include fresh paint throughout, new vinyl flooring on the main and second floors, new kitchen and bathroom countertops, a new stove, and a new range hood. Main floor windows were replaced in 2025, 2nd floor windows are planned on 2026. With low maintenance fees, this home is both affordable and hassle-free. Conveniently located close to five major shopping malls, gas stations, top-rated schools, public transit, and major highways, everything you need is just minutes away. This move-in-ready property combines comfort, practicality, and an unbeatable location. (id:49187)
7190 Madiera Road
Mississauga (Malton), Ontario
Welcome to 7190 Madiera Rd! This beautifully maintained raised bungalow has been cherished by the same family for over 50 years. The sun-filled main floor features 3 comfortable bedrooms and a full bathroom, while the spacious lower level offers a huge recreation room, a second bathroom, and a separate entrance ideal for an in-law suite or rental potential. With parking for up to 5 vehicles, this home also sits on a generous lot with lush gardens and a backyard perfect for entertaining. Perfectly situated close to shopping, schools, major highways (407, 409, 427), public transit, and places of worship, this home offers both convenience and community. Dont miss your opportunity to enjoy this wonderful property in a welcoming, family-oriented neighbourhood! (id:49187)
54 Palleschi Drive
Brampton (Bram East), Ontario
Welcome to this well-maintained and thoughtfully upgraded (in Aug 2022),2-bedroom basement apartment located in a quiet, family-oriented neighbourhood. The unit offers a functional layout with a full bathroom, private side entrance, and an ensuite laundry for added convenience. The apartment meets all required fire, safety, plumbing, electrical, and HVAC standards. One driveway parking space is included. Tenants will enjoy added peace of mind with a monitored alarm system and exterior security cameras surrounding the property. Close to schools, parks, transit, and major amenities. (id:49187)
1515 - 35 Trailwood Drive
Mississauga (Hurontario), Ontario
Fantastic opportunity for 1st time buyers!! Bright & spacious 2 bed, 2 bath condo situated in the convenient area of Hurontario - an ideal home for comfortable, low-maintenance living. This thoughtfully designed suite has an open concept living/dining space with floor to ceiling windows, filling the unit with natural light, and offering picturesque North-West Views. The primary bedroom features a walk-in closet and a private 4-piece ensuite, providing a relaxing retreat at the end of the day, while the second bedroom is well-sized and versatile for guests, a home office, or family living. An in-unit storage closet adds valuable extra space rarely found in condo living. Maintenance fees include hydro, heat & water. Perfectly located close to transit including the future light rail transit (LRT), 403&401 highways, Pearson Airport, shopping, and parks. Building facilities include 24 hour security, gym, indoor pool, hot tub, sauna, games/party room, visitor parking and playground/parkette. Some photos have been virtually staged. (id:49187)
422 - 25 Cordova Avenue
Toronto (Islington-City Centre West), Ontario
Welcome to The Westerly 1 by Tridel, a brand-new luxury residence perfectly positioned at Bloor & Islington in the heart of Etobicoke. This sun-filled corner suite offers 2 bedrooms and 2 bathrooms with approximately sq.865 ft. of thoughtfully designed interior living space. Featuring a modern open-concept layout, the suite is enhanced by upgraded kitchen and bathroom finishes, contemporary design elements, and windows that flood the space with natural light. Enjoy the convenience of in-suite laundry, premium appliances, and high-end finishes, all reflecting Tridel's renowned craftsmanship and attention to detail. Residents of The Westerly 2 enjoy an exceptional collection of luxury amenities, including a 24-hour concierge, state-of-the-art fitness centre, elegant party and lounge spaces, guest suites, and more-designed to elevate everyday living. Unbeatable location just steps to Islington Subway Station, Bloor Street shops, cafes, restaurants, and major commuter routes, offering the perfect balance of urban convenience and upscale living. (id:49187)
44 Iceberg Trail
Brampton (Sandringham-Wellington), Ontario
Welcome to the beautifully renovated freehold end-unit townhouse in a highly desirable neighborhood, offering extra privacy, abundant natural light, and excellent curb appeal. This spacious home features 3 bedrooms and 3 bathrooms on the second floor, with a functional open concept layout and quality upgrades throughout. The main level showcases an open-concept living and kitchen area with large windows that fill the space with natural light. The upgraded, family-sized kitchen includes stainless steel appliances, ample cabinetry, and a bright breakfast area with walkout access to the backyard. The fully fenced backyard is ideal for outdoor enjoyment and features a deck and a storage shed for added convenience. The professionally finished basement includes a separate entrance and offers excellent in-law or income potential, complete with its own living room, kitchen, bedroom, and private laundry. The primary bedroom features a walk-in closet and a private ensuite. Professionally painted and thoughtfully updated, this move-in ready home is a rare opportunity offering flexibility and strong value for families or investors alike. (id:49187)
635 Saginaw Parkway Unit# 47
Cambridge, Ontario
SAGINAW WOODS EXECUTIVE TOWNHOME! Tucked into a family-friendly neighbourhood celebrated for its excellent schools, walking paths, bike lanes, and quick 401 access. Step inside and you’ll immediately feel the attention to detail. The entryway sets the tone with custom wainscoting and upgraded tile, leading you into an open main floor designed for connection. The kitchen is a showpiece, featuring lacquer cabinets with soft-close doors, quartz countertops, a maple wood island, a barn beam, an upgraded vent hood, a built-in microwave, and crown molding. Every element feels considered, down to the hardware & backsplash. The family room is warm and inviting, anchored by a gas fireplace with a feature wall and custom drapery. Extra-large sliding doors let in natural light and open to a deck overlooking a wall of mature trees — the perfect spot for morning coffee or a summer BBQ, complete with a gas line. Upstairs, hardwood stairs with black iron spindles lead to a cozy landing that doubles as a reading nook. The primary suite is a true retreat with custom wall moulding, blackout drapes, and a fully outfitted walk-in closet behind a custom steel door. The ensuite offers a floating maple vanity with quartz top and upgraded tile. 2 additional bedrooms feature hardwood floors and designer touches — from a faux-brick feature wall to statement wallpaper — plus a full guest bath with lacquer vanity and quartz counters. The lower level, finished in 2021, feels like a boutique lounge with a custom tiled entertainment wall, soundbar, live-edge wood shelves with puck lighting, wood slat feature wall, & electric fireplace. A spa-like 3pc bath with a curbless shower and floating vanity completes this stunning space. Immaculately finished, thoughtfully upgraded, pristine and move-in ready. (id:49187)
2779 Andorra Circle
Mississauga, Ontario
With just the right mix of traditional style and smart updates, this home is a solid option for buyers looking for a good value for their dollar. Great bones, a lot of warmth and appealing neutral decor. Step through the enclosed porch and be welcomed into a bright, spacious layout. An eat-in kitchen for budding chefs with plenty of prep space, a window over the sink, a dishwasher and plenty of cupboards to keep your counters clutter-free. The open-concept living and dining area create the perfect spot for everything from weekday dinners to weekend gatherings. Garden doors lead to a backyard deck and gazebo -your future BBQ headquarters or quiet coffee corner. Wonderfully sized, fully fenced yard. Room to grow a garden, let the dog and children play, or dream up your next landscaping project. Upstairs, you'll find three generously sized bedrooms, including a large primary with double closets, offering plenty of storage. Need more space? The finished basement adds flexibility for a rec room, guest room, home office or gym. In addition to the garage, there's parking for four cars. Updates include: new furnace and Nest thermostat. new in January 2026. You're steps to parks, scenic walking and cycling trails like Wabukayne and Aquitaine, and just a few minutes to Meadowvale GO, Streetsville GO, the 401 & 407, schools, shopping and the Meadowvale Community Centre & Library. Everything you need is within reach-including some big box stores and cafes you'll soon be calling your weekend staples .. This home has all the ingredients for an exciting new chapter. Get ready to move! Your new beginning starts here! (id:49187)
7 Hillside Drive Unit# 3
Kitchener, Ontario
Brand new 2 bedroom bungalow ADU! This completely self-sufficient detached garden suite is the perfect place to call home, with no shared walls, ceilings or floors. Featuring an open concept kitchen/living room with vaulted ceilings, 4 piece tiled bathroom, in-suite laundry and 2 bedrooms. High end finishes throughout with quartz counter tops, stainless steel appliances and LVP flooring. Located next to a park on a corner lot with driveway access right outside, this home is conveniently located close to amenities and highway access. High efficiency heat pump for heating and A/C make for cost effective billing. Book you showing today! (id:49187)
13291 Warden Avenue
Whitchurch-Stouffville, Ontario
Prime Investment Opportunity! This stunning 93-acre estate just outside of Stouffville offers the perfect blend of luxury and utility. The sprawling 2-storey detached home boasts 5 spacious bedrooms and features private, separate apartments overlooking a breathtaking man-made scenic pond. The property is fully equipped for diverse use with multiple outbuildings, including a charming cottage, a professional shop, and a massive drive shed. Perfectly situated on Warden Avenue-between Bethesda and Bloomington-you are in the heart of an exclusive enclave surrounded by multi-million dollar estates, premier golf courses, and elite equestrian centers. Enjoy significant tax advantages as the land is currently leased for farming, providing both immediate savings and long-term potential. Whether you are looking for a private family compound or a strategic land investment, this rare gem is a must-see! (id:49187)

