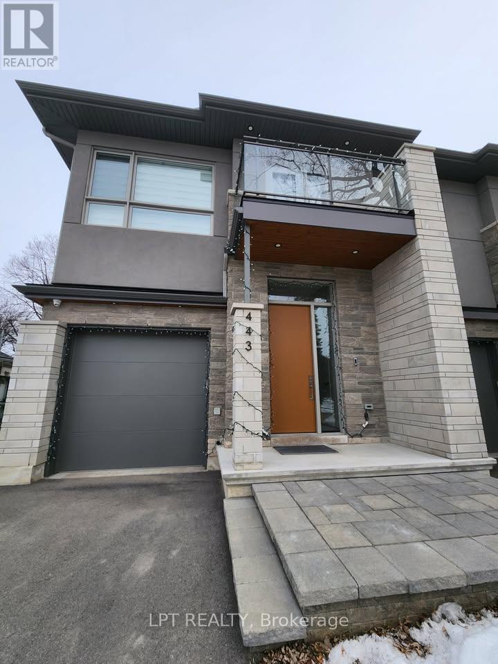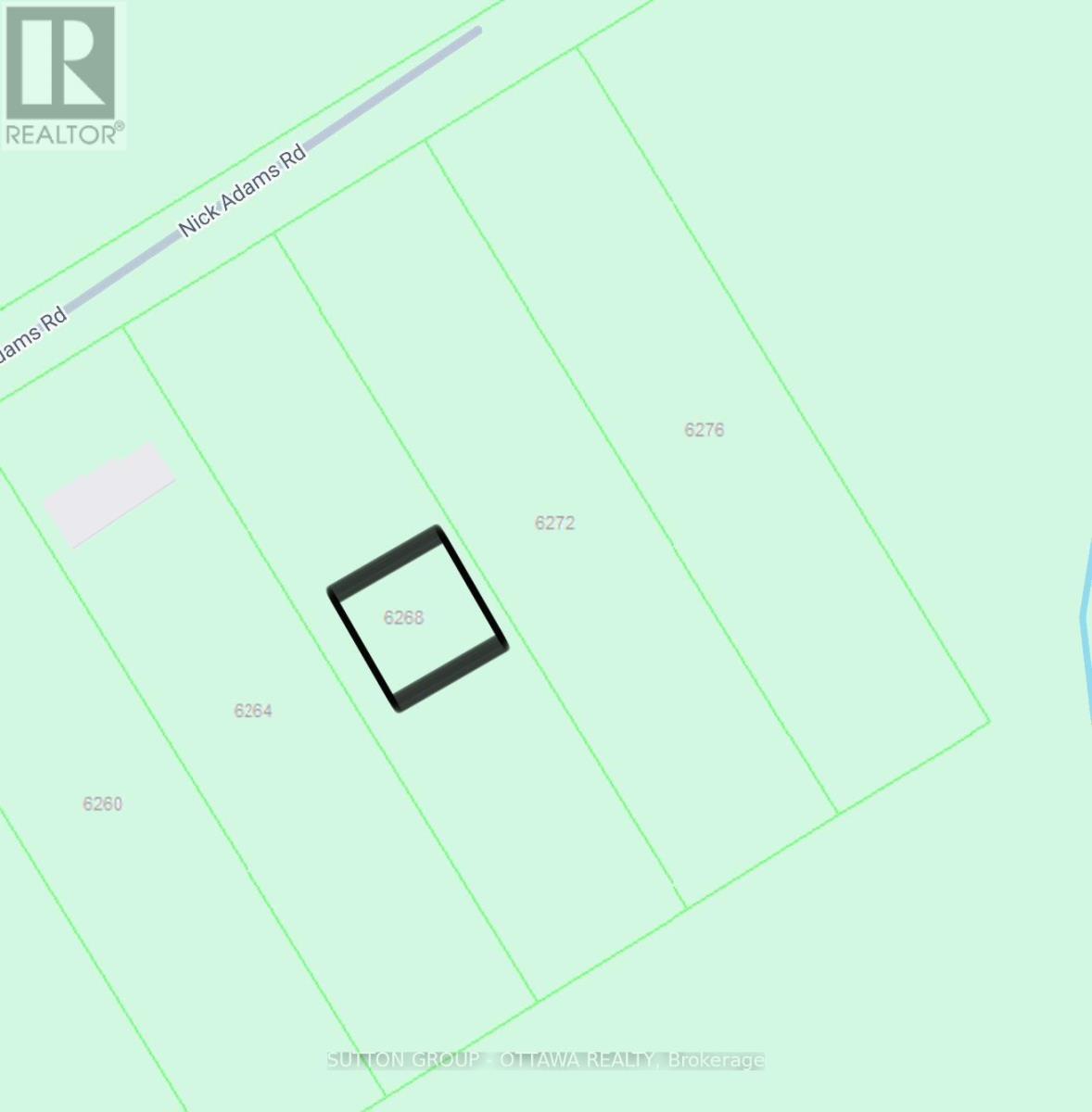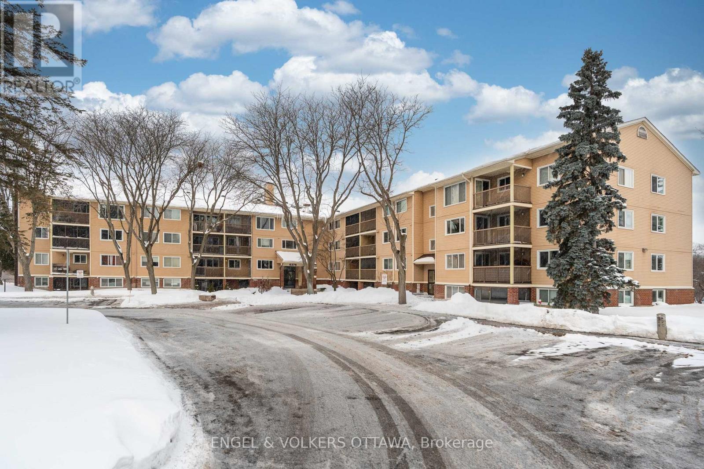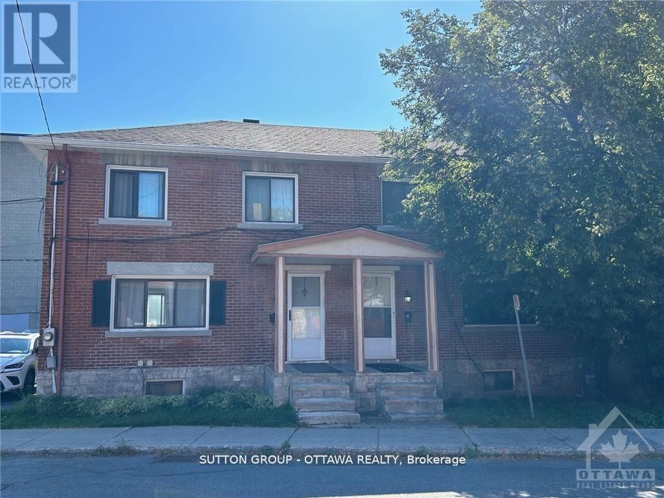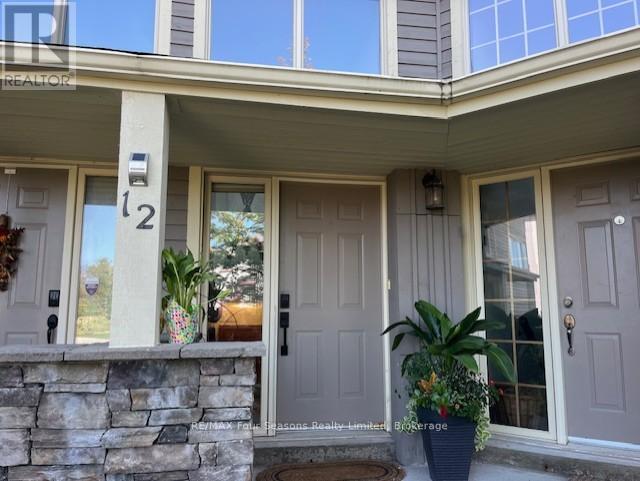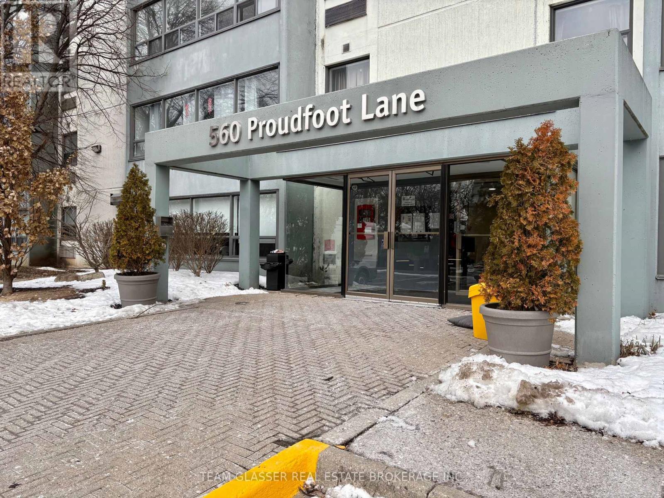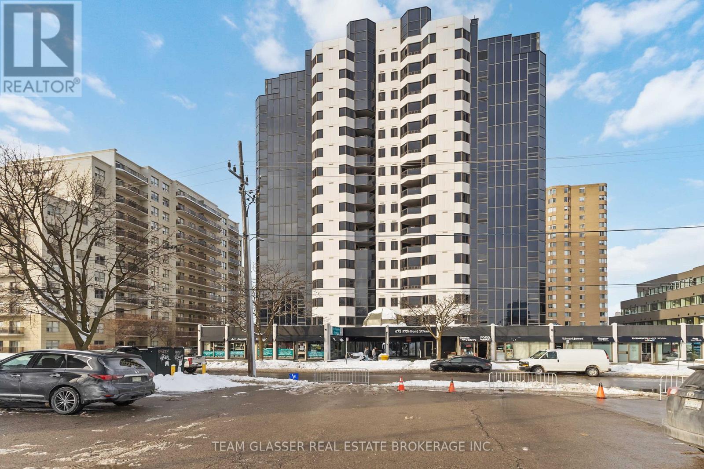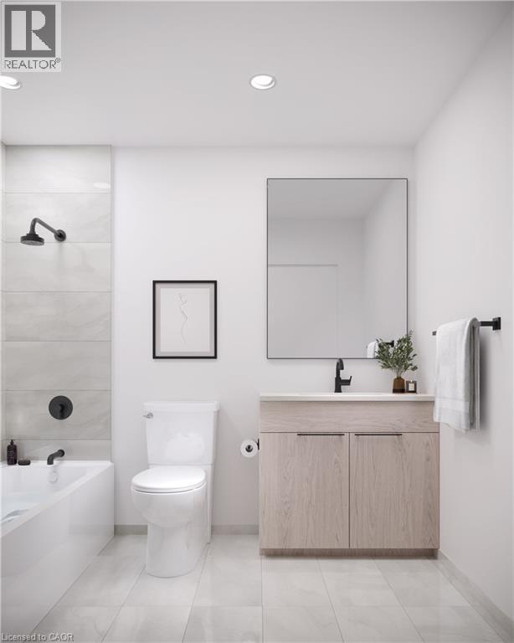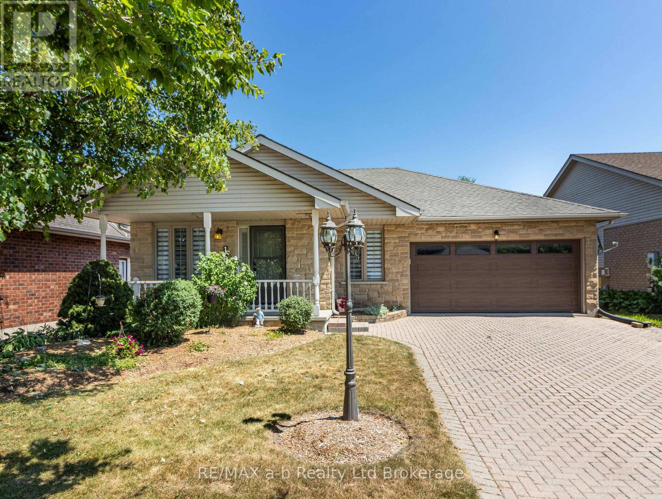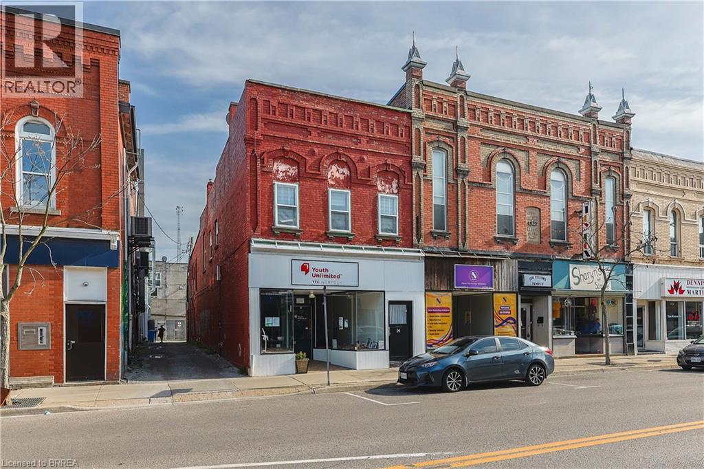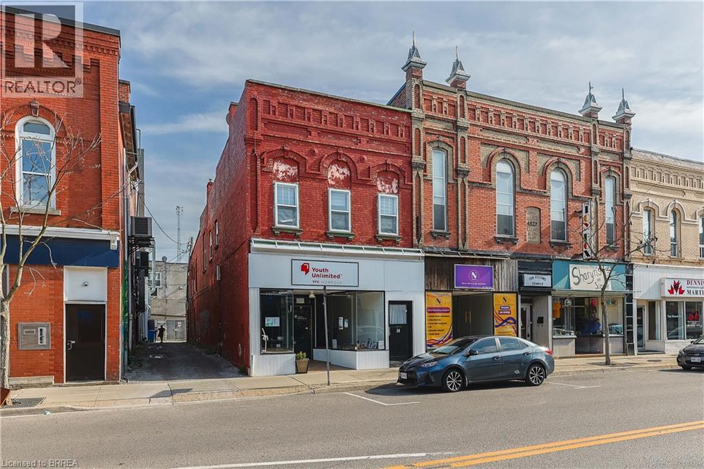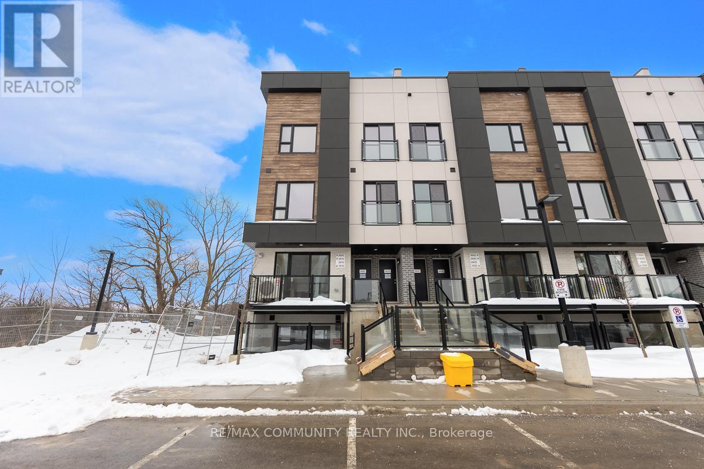443 Dawson Avenue
Ottawa, Ontario
Live in the heart of Westboro in this impressive, new (2021) residence. This breathtaking, high-end semi-detached home has it all. High quality finishes, spacious gourmet kitchen with pantry and massive storage space, new built-in stainless steel appliances, quartz countertops, central vacuum system, living room with fireplace, rear deck with natural gas BBQ connection, high ceilings, en-suite radiant heated floor, radiant heated flooring in second bathroom, walk out balcony off principal bedroom, radiant heat basement with luxury vinyl plank flooring, 2nd floor laundry, hardwood throughout main and second floor, large oversized windows throughout, fenced in rear yard. Single car garage, plus parking for 2 more vehicles in driveway. This energy efficient home has triple glazed windows, tankless water heater providing continuous hot water on demand, energy saving hot water heat recovery system, R60 attic insulation, LED lighting, security system with cameras, new window coverings, and more...This bright and beautiful 4 bedroom, 4 bathroom home with 2700 square feet of living space is located within steps of public transit, bike paths, schools, shopping and dining along Richmond Rd. Quick and easy access to Island Park, Gatineau, Ottawa river parkway, highway 417, civic hospital and more. This is Westboro living at its finest! (id:49187)
6268 Nick Adams Road
Ottawa, Ontario
An exceptional opportunity to secure a premium estate lot in the desirable community of Greely. Located on Nick Adams Road, this property offers a peaceful setting surrounded by nature, providing the ideal environment to design and build a custom home tailored to your lifestyle. With mature trees and generous space, the lot allows for privacy, landscaping possibilities, and room for additional features such as a workshop, pool, or outdoor entertaining areas.Set within a well-established area known for its estate properties, you'll enjoy a relaxed rural atmosphere without sacrificing convenience. Nearby shops, schools, recreation, and golf courses are all within easy reach, while Ottawa's downtown core remains a comfortable commute away.HST is applicable, but has already been included in the price. Taxes are estimated at approximately $1,800 and are to be verified. A rare chance to create your own private retreat in one of Ottawa's most sought-after country communities. (id:49187)
201 - 6376 Bilberry Drive
Ottawa, Ontario
Charming 1 Bed, 1 Bath condo located on the second floor of a quiet, well-maintained building. Enjoy peaceful living just steps from the Ottawa River and scenic trails-perfect for those who love the outdoors. Start your mornings on the private deck, sipping coffee while soaking in the serene surroundings and morning sun. Inside, the thoughtfully designed layout maximizes space and functionality, offering a cozy yet spacious feel throughout. The bedroom provides a relaxing retreat, while the well-sized bathroom offers ample room for everyday comfort. The open-concept living area is ideal for entertaining or unwinding at the end of the day. Additional highlights include dedicated parking for added convenience. Ideally located close to restaurants, grocery stores, main transit routes, and downtown, this condo offers the perfect blend of tranquility and accessibility. (id:49187)
50 Armstrong Street
Ottawa, Ontario
Semi Detached 3 bedroom located in the popular neighborhood of Hintonburg. Floor plan layout consists of a large family room and dining room leading to the kitchen. Backyard access from the kitchen. Upper level has 3 bedroom and a newly renovated 3 piece bathroom Great location, close to public transit, shopping along Wellington St. West. (id:49187)
12 - 224 Blueski George Crescent
Blue Mountains, Ontario
This SPRING/SUMMER/FALL seasonal rental is from April 1st to Nov 30th - dates are flexible. Perfect spot to enjoy this Spring Summer and Fall - walking distance to Northwinds beach, Surf cafe, hiking, biking, the Georgian trail and much more! Enjoy the condos pool and tennis courts only steps away. This gorgeous executive townhome offers 3 spacious bedrooms with queen beds + den including a pullout couch, 3 bathrooms and an oversized 2 car garage. Stunning views of the escarpment from the primary bedroom and the large deck just off the main living area surrounded by lush mature greenery creating a private oasis . Open concept living with cathedral ceilings, floor to ceiling, wall to wall windows allowing the natural light to pour in and for you to look out to enjoy the beautiful greenery in the backyard. A triple sided fireplace can be enjoyed in the dining, living and kitchen area. Large kitchen with granite countertops, ample storage, and breakfast bar perfect for your family and entertaining guests. Utilities are additional. Cable is additional. Security deposit required. (id:49187)
106 - 560 Proudfoot Lane
London North (North N), Ontario
Welcome to 560 Proudfoot Lane, where style, comfort, and convenience come together in one of London's most desirable West End locations. This spacious 1-bedroom suite is designed for modern living, featuring a bright, open layout filled with natural light, central air, and in-suite laundry for ultimate comfort. Enjoy a sleek, contemporary kitchen with upgraded finishes and a modern bathroom that brings a polished touch to your everyday routine. Ideally situated just minutes from Western University, 560 Proudfoot Lane is perfect for families, professionals and students alike. Everyday essentials are close at hand with shopping centres, supermarkets, and specialty stores all within easy reach. When it's time to unwind, head to Springbank Park or the Thames Valley Parkway to enjoy scenic walking and cycling trails, lush green space, and peaceful picnic areas. Recently updated with refreshed corridors, a modern lobby, and in-suite upgrades throughout, 560 Proudfoot Lane offers a truly elevated rental experience. With downtown London just a short drive or bus ride away, you're perfectly positioned for work, study, and entertainment, all while enjoying the relaxed, connected lifestyle of West London living. Don't miss your chance to call 560 Proudfoot Lane home. Schedule your private tour today and experience modern living at its finest. (id:49187)
104 - 675 Richmond Street
London East (East F), Ontario
Welcome to refined urban living at 675 Richmond Street, where space, comfort, and convenience come together in one of Downtown London's most sought after rental buildings. This incredibly spacious 2-bedroom suite is ideal for working professionals, couples, or small families seeking a modern home base with thoughtful amenities and a polished atmosphere. The unit features bright, open living areas, hard surface flooring throughout, and a contemporary kitchen complete with stainless steel appliances, dishwasher, over-the-range microwave, and in-suite laundry-designed for both everyday efficiency and effortless entertaining. Well-proportioned bedrooms provide flexibility for growing families, a home office, or a guest room, while the balcony extends your living space and offers a quiet place to unwind. Residents enjoy access to a recently renovated lobby and common areas along with a state-of-the-art fitness facility with Peloton bikes, creating a well-rounded living experience beyond the suite itself. Ideally located at Richmond Street and Mill Street, the building sits just steps from Downtown London's best restaurants, grocery stores, boutiques, parks, and river pathways, all while remaining well-connected to major transit routes and arterial roads. Whether commuting to work, enjoying weekend walks along the Thames, or dining out nearby, this location supports a balanced, professional lifestyle. This is downtown living done right with a quality building, a spacious layout, and a tremendous location. (id:49187)
4878 Powers Common Unit# 230
Burlington, Ontario
Now selling in the highly sought-after Alton Village in Burlington! This is not an assignment sale—buy directly from the builder with a projected move-in date of April 2026. This beautifully designed condo offers 2 spacious bedrooms plus a den, 2 modern bathrooms, and includes 2 parking spaces. Situated in a vibrant, family-friendly community, this unit combines comfort, convenience, and contemporary living. Enjoy easy access to major highways, top-rated schools, endless shopping options, and fantastic restaurants—all just minutes away. Residents will also love the exclusive building amenities, including a garden terrace with a basketball court, a stylish social lounge, a fully equipped fitness centre, and a fun-filled kids' playroom. Whether you're a first-time buyer, downsizer, or investor, this is an opportunity you don’t want to miss. Experience the best of Burlington living—contact me today to learn more! Photos provided are an Artistic Rendering provided by the Builders. (id:49187)
18 Oriole Crescent
Woodstock (Woodstock - North), Ontario
This brick bungalow offers 3 comfortable bedrooms, 2 bathrooms, double car garage as well as a heated, insulated workshop. As you enter the home you will appreciate the newer luxury plank flooring on most of the main floor, along with other updates such as, lighting, freshly painted updated, bright kitchen that opens up to the dining and living areas making it ideal for hosting and everyday living. The main floor has 3 nice sized bedrooms a 4 piece bath and main floor laundry. Heading down to the basement you will notice such features as the additional cozy sitting area or make it into an office, with French doors for added privacy. Enjoy a bit of friendly competition in the large recreation room playing ping pong, board games or having movie nights, a 3 piece washroom is also located in the basement. The double garage is (17.5 ft x 18 ft) provides versatile parking and storage options with the added bonus room just behind the garage for additional storage, tools, equipment, or a gym. Even more impressive, the property includes a heated, insulated 21x12 ft workshop that can be used for countless purposes-such as a woodworking area, art studio, or an area to enjoy the outdoors with a garage door and 8.5'x10' patio. This home has easy access to the 400 series highways, shopping and Woodstock's beautiful Pittock Park Conservation area for biking, canoeing and walking trails. Recent updates, new luxury vinyl plank flooring 2024, furnace 2024, Workshop/Garage door 2021, Roof 2016, water heater owned. All measurements done by iGuide. (id:49187)
14 Robinson Street
Simcoe, Ontario
**ATTENTION INVESTORS** MUST SEE FULLY TENANTED TRIPLEX ** This is your opportunity to own 1 STOREFRONT and 2 APARTMENTS in the heart of town. UNBEATABLE VALUE. COMMERCIAL/RESIDENTIAL building located in the bustling downtown core of Simcoe. Centrally located next door to RBC, very desirable location and the end building unit. This well-kept 2-storey mixed-use property offers a large main floor retail space with expansive street-facing windows for maximum visibility. Upstairs, you’ll find two income-generating residential units: a 1-bedroom and a 2-bedroom apartment. Benefit from high foot traffic, excellent street exposure, and separate gas, hydro, and water meters for each unit. Minimum 24+ Hrs for viewings! (id:49187)
14 Robinson Street
Simcoe, Ontario
ATTENTION INVESTORS - THIS MIXED USED TRIPLEX IS ONE PROPERTY YOU DON’T WANT TO MISS! UNBEATABLE VALUE + POTENTIAL in this FULLY TENANTED* COMMERCIAL/RESIDENTIAL building located in the bustling downtown core of Simcoe. Centrally located next door to RBC, very desirable location and end building unit. This is your opportunity to own 1 STOREFRONT and 2 APARTMENTS in the heart of town. This well-kept 2-storey mixed-use property offers a large main floor retail space with expansive street-facing windows for maximum visibility. Upstairs, you’ll find two income-generating residential units: a 1-bedroom and a 2-bedroom apartment. Benefit from high foot traffic, excellent street exposure, and separate gas, hydro, and water meters for each unit. Minimum 24+ Hrs for viewings (id:49187)
201c - 16 Melbourne Avenue
St. Catharines (E. Chester), Ontario
BRAND NEW Stacked Townhouse for Lease! This BRIGHT AND MODERN Home Features 3 Bedrooms and 2 FULL BATHROOMS. Thoughtfully Designed for COMFORT AND FUNCTIONALITY. The Open Concept Kitchen is Equipped with STAINLESS STEEL APPLIANCES and is Complemented by a GRAND WINDOWS that Provides the Space with Natural Sunlight Throughout. Ideally Located Just a 7-minute Drive to Brock University and Steps from the Merritt Trail, Perfect for Hiking and Biking Enthusiasts. Enjoy the CONVENIENCE of Being 10-15 minutes to MAJOR RETAILERS, Including FARM BOY, COSTCO, FOOD BASICS, AND SOBEYS. A Fantastic Opportunity to Lease a Brand New Home in a Well Connected Location. MOVE IN AND ENJOY! (id:49187)

