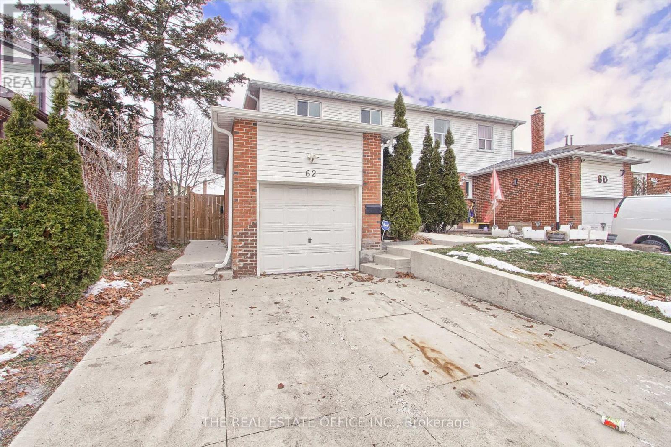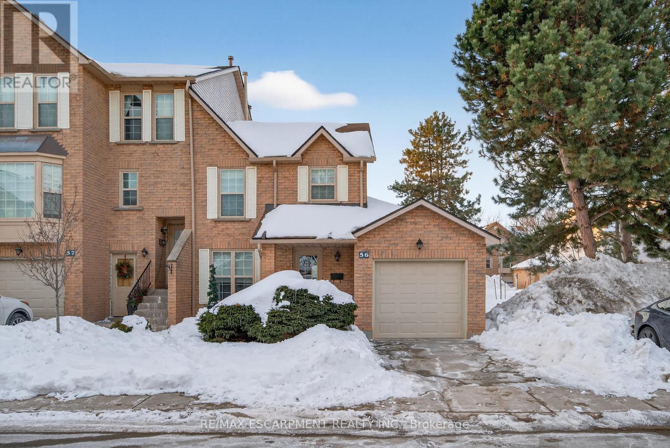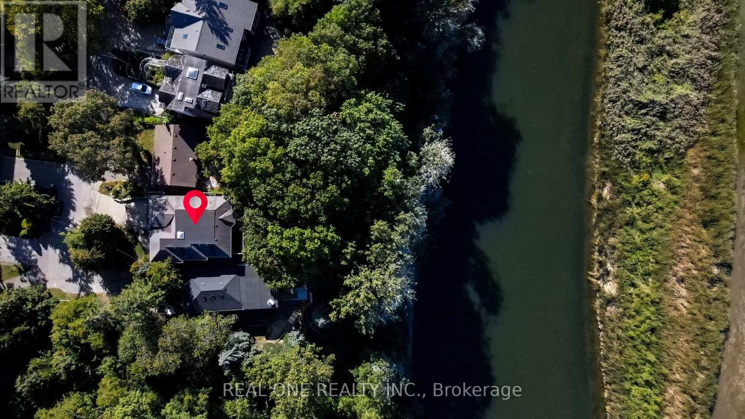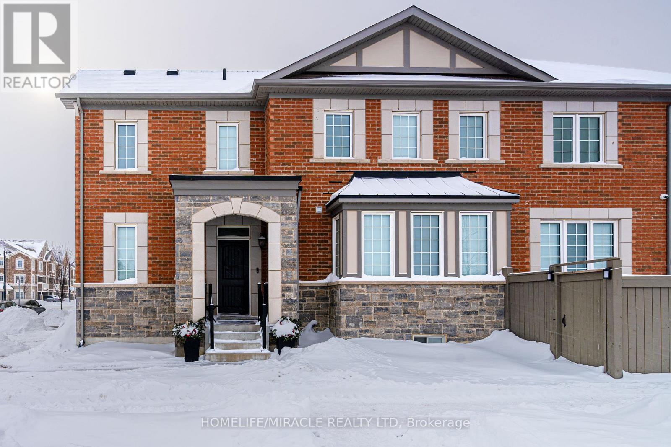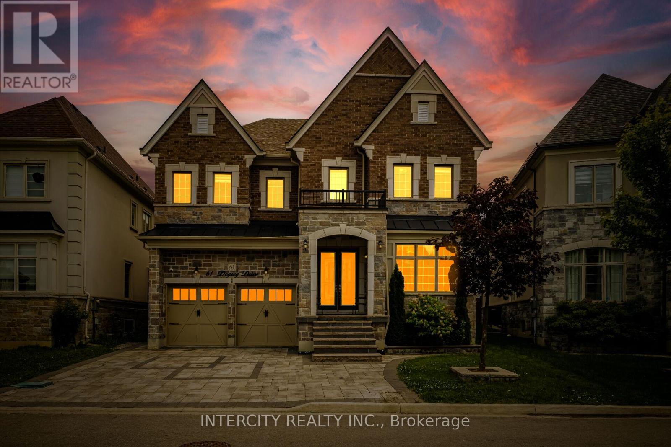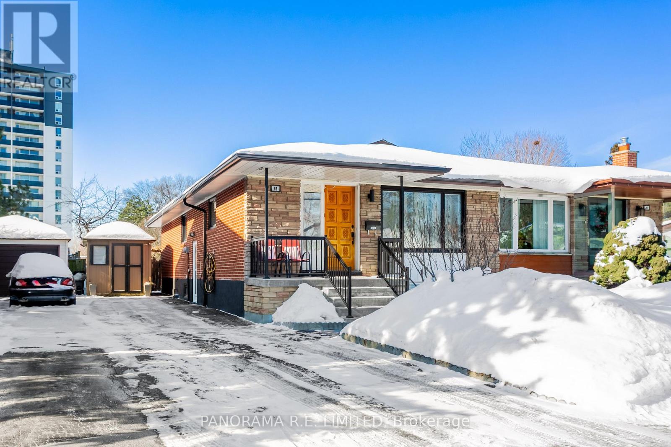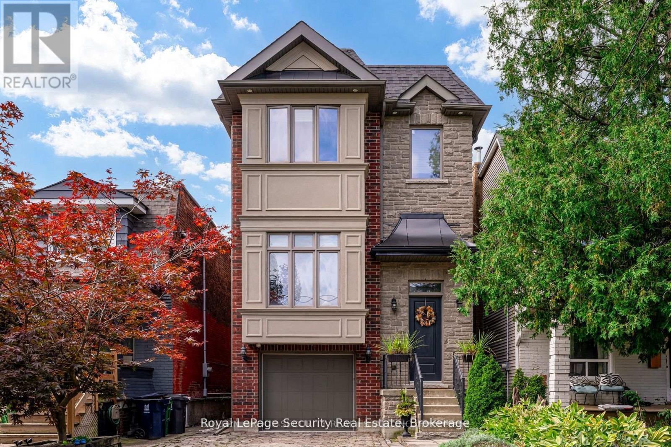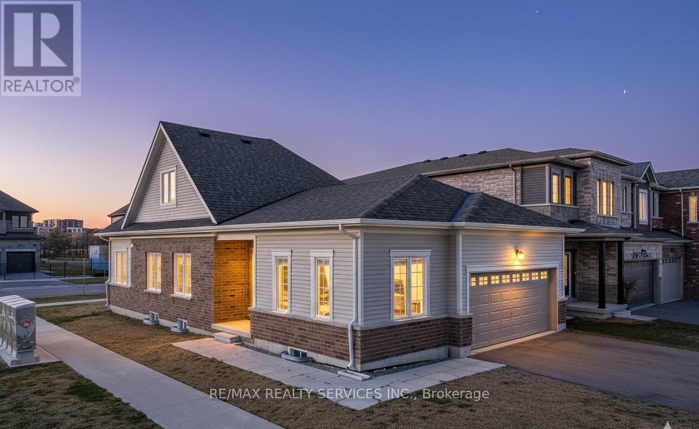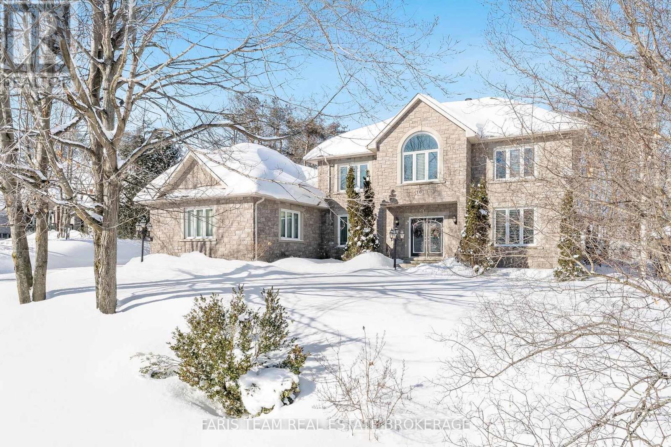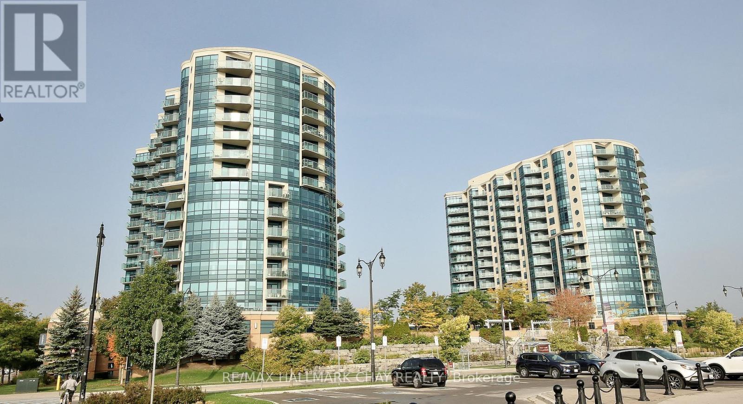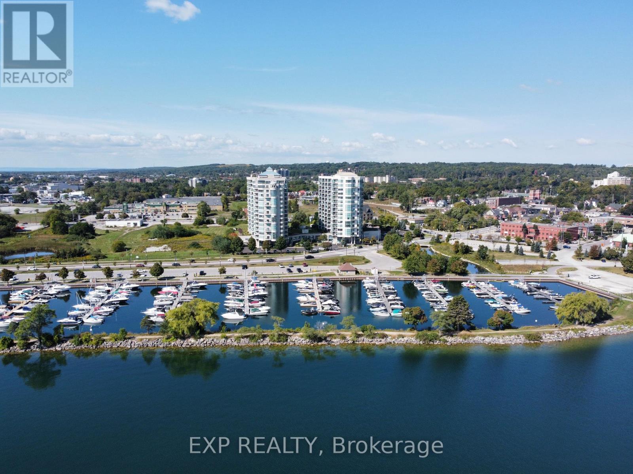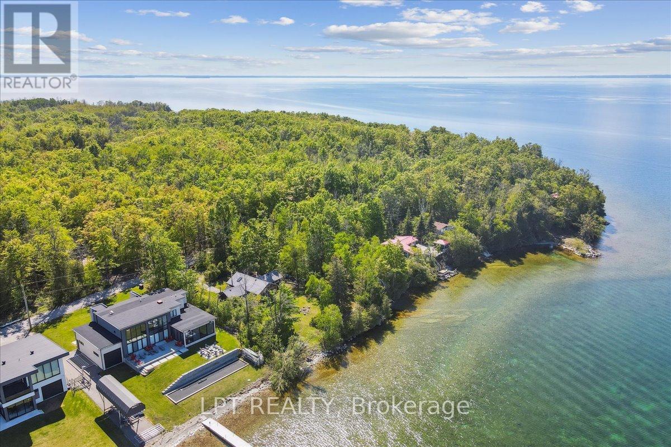62 Radford Drive
Brampton (Brampton North), Ontario
Defined living meets exceptional versatility. Welcome to 62 Radford, a beautifully refreshed 4-bedroom residence with a private in-law suite, offering the perfect balance of comfort and sophistication. Freshly painted throughout, this home showcases an updated kitchen with contemporary finishes, ideal for both everyday living and elegant entertaining. Thoughtfully designed interiors feature bright, expansive living spaces and generous bedrooms, creating a refined yet functional layout. Located in a desirable Brampton neighbourhood close to top schools, parks, shopping, transit, and major highways. A rare opportunity to own a move-in-ready home with luxury appeal and multi-generational potential. (id:49187)
56 - 2272 Mowat Avenue
Oakville (Ro River Oaks), Ontario
This Wonderful Rare 3 Bedroom end unit townhome is located in a private enclave of townhomes in the sought-after River Oaks community & Offers hardwood floors in Living/dining room, updated kitchen with stainless steel appliances, eat-in area offers convenient walkout to a private patio, ideal for outdoor entertaining. The family room offers a cozy wood-burning fireplace, updated 2-piece powder room, Upstairs, the primary bedroom is generously sized and includes a beautifully renovated 3-piece ensuite with a glass shower. The two additional bedrooms are spacious and share an updated main bath, professionally finished lower level rec room offers additional living space with 2 sets of double door closets and ample storage room & laundry, 2025 New High Eff Furnace, windows & garage door replaced. Close to top-rated schools, parks with splash areas, shopping, River Oaks Rec Centre, Oakville Hospital, and major highways & more! This home offers great value and convenience with stylish upgrades, and a fantastic location. (id:49187)
38 Stonegate Road
Toronto (Stonegate-Queensway), Ontario
Experience Muskoka-style living in the heart of Toronto. This exceptional custom-built home backs directly onto the Humber River, offering rare privacy, tranquility, and breathtaking greenbelt views-just minutes from the downtown core.Thoughtfully designed for elegance and comfort, the home features soaring 11-ft ceilings, skylights, coffered detailing, pot lighting, rich hardwood floors, tumbled marble, and natural stone finishes throughout. The chef-inspired Italian kitchen is equipped with premium KitchenAid appliances and granite countertops, perfect for both everyday living and entertaining. Versatile living spaces include a main-floor office, a secondary family room, and finished basement with an additional bedroom.Bedroom features its own ensuite, while the luxurious primary retreat boasts a spa-style bath with a corner Jacuzzi overlooking the river and a private fireplace. Walkouts to three balconies offer stunning year-round views of the surrounding natural landscape. Nestled on a quiet cul-de-sac with direct backyard access to the Humber River, this one-of-a-kind property combines luxury, seclusion, and a true cottage-like atmosphere-while remaining close to highways, transit, shopping, and Toronto's vibrant city core. EV charger installed. (id:49187)
919 Ash Gate
Milton (Cb Cobban), Ontario
Welcome to this beautifully upgraded 4-bedroom + den corner townhome that delivers comfort, style, and functionality throughout. Situated on a premium lot in one of Milton's most desirable neighbourhood, known for its walking trails, parks, and new schools. This home offers the convenience of being just 8 minutes from Oakville with easy access to Hwy 401 and 407. Thoughtfully designed, the floor plan provides the perfect balance of open-concept living and private, purposeful spaces, including a dedicated office ideal for remote work or quiet focus. Modern finishes, elegant upgrades, and bright, airy rooms create a warm and elevated atmosphere. Highlights include: soaring 9 ft ceilings with 8 ft door openings, a chef's kitchen featuring quartz counters and backsplash, top-of-the-line stainless steel appliances, and an impressive 8 ft island designed for family gatherings and entertaining. The open-concept layout flows seamlessly into the living and dining areas, making everyday living effortless. Upstairs, generously sized bedrooms offer space for everyone, while the primary suite serves as a peaceful retreat complete with a beautifully appointed ensuite. Whether you're hosting, working, relaxing, or growing, this home adapts to your lifestyle with ease. Every detail has been carefully selected and maintained-now all that's left is for you to move in and enjoy. (id:49187)
61 Degrey Drive
Brampton (Bram East), Ontario
Absolutely stunning builder's former model home on one of Brampton's most prestigious streets. Approx. 5,600 sq. ft. of living space offering 5+3 bedrooms and 7 bathrooms on a premium 50' pie-shaped lot. Very practical layout featuring a separate den/office, formal living/dining area, and a gourmet kitchen with butler's pantry, walk-in pantry, backsplash, large island, and spacious breakfast area. Huge family room with fireplace and waffle ceiling. Second floor offers a luxurious primary bedroom with tray ceiling and spa-like ensuite, plus four additional bedrooms with bathroom access. Includes a legal 3+1 bedroom, 3-bath basement apartment (second dwelling) rented at $2,100/month, plus a separate oversized rec room with full bath for owner's use. Over $400K in upgrades including 9-10'-9' ceilings, hardwood floors throughout, quartz countertops, pot lights, and crown moulding. Interlocked driveway with no sidewalk fits up to 6 cars. Prime location close to transit, schools, plazas, highways, Costco & Gore Meadows CC. (id:49187)
Lower - 66 Vanguard Drive
Toronto (Islington-City Centre West), Ontario
Incredible and totally renovated lower floor apartment rental in an amazing location. This very bright unit includes a spacious Living/Dining Room, Modern Kitchen with Centre Island and Quartz counterops, Large Primary and 2nd Bedrooms, Modern Full Bathroom with Shower, Exclusive/Not Shared Washer/Dryer. Lots Of Storage. Two Driveway Parking Spots. Fantastic Neighbourhood. Close to Shopping, Public Transportation, Schools, Parks, and more. A great rental for a great tenant! (id:49187)
B - 184 Bartlett Avenue
Toronto (Dovercourt-Wallace Emerson-Junction), Ontario
Brand new fully furnished large open bright lower 1 bedroom apartment available for lease. Ideal for single professional or mature student visiting from out of area. Very close to transit and facing a beautiful large park. Safe and peaceful neighborhood in the core of Toronto. Utilities included! 10ft ceilings with large bright windows. Gas stove range, large fridge, microwave hood, washer & dryer. (id:49187)
1 Harvest Crescent
Barrie (Innis-Shore), Ontario
Absolutely Stunning !! Detached Bungaloft 3 Bedrooms 3 Washrooms ###CORNER LOT### 3 Years Old . Vey Good Layout with 2 Bedrooms , Kitchen & Living Room on Main Floor , 1 Bedroom with full washroom on upper level . Open Concept Kitchen with Break Area & walk out to backyard . Laundry is on Main Floor . Upeer floor has Bedroom & Sitting Area . 1,807 soft + Big unfinished basement. This home delivers convenience and everyday luxury. This is Prime location just minutes Away from HWY400, Plaza , Lake Simco and new schools . (id:49187)
10 Nordic Trail
Oro-Medonte (Horseshoe Valley), Ontario
Top 5 Reasons You Will Love This Home: 1) Beautiful, peaceful home in Oro-Medonte, set among mature trees in a quiet neighbourhood, where you can enjoy unmatched privacy, all while being moments away from luxe amenities like Vetta Spa and Horseshoe Valley Ski Resort 2) Triple-car garage, fully insulated and heated, with ample storage for vehicles and recreational toys, plus a garden shed, outdoor brick fireplace, and irrigation system, offering tranquil living with versatile purposes 3) Large windows, California shutters, and high ceilings create an spacious and inviting atmosphere throughout, ideal for families or multi-generational living 4) Separate entrance to a sprawling basement featuring an additional bedroom, bathroom, living area, and private space ideal for a home-based business 5) Indulge in the restful primary suite featuring hardwood flooring, an extra-deep walk-in closet, and a luxurious ensuite showcasing a massive double-head shower, soaker tub, double vanity, and abundant counterspace. 3,454 above grade sq.ft. plus a finished basement. *Please note some images have been virtually staged to show the potential of the home. (id:49187)
511 - 37 Ellen Street
Barrie (City Centre), Ontario
Welcome to Nautica Condos in Barrie. This one bedroom has stunning South-East facing view. Your balcony overlooks Centennial/Beach Park and the blue waters of Kempenfelt Bay. Plenty of room to entertain guests after a day at the beach. Residents of Nautica Condos will also enjoy social gatherings, game nights. Building amenities include, indoor pool, hot-tub, sauna, fitness center, party rooms, visitor suites & parking. Perfect location/lifestyle for the busy professional or one looking for care free living. Welcome aboard (id:49187)
604 - 6 Toronto Street
Barrie (City Centre), Ontario
Welcome to waterfront living at The Water View, located at 6 Toronto St. This stunning 1 Bedroom, 1.5 Bathroom "Sandpiper" model offers approximately 900 sq. ft. of bright and spacious living in one of Barrie's premier condo communities, perfectly situated along the beautiful shores of Kempenfelt Bay on Lake Simcoe. Experience the ultimate in convenience and comfort with indoor parking, a private locker, and a variety of exceptional amenities. Enjoy the best of Barries waterfront lifestyle with the marina, Simcoe County trails, and vibrant downtown just steps away. Plus, with easy access to the GO Train, public transit, and major commuter routes, traveling for work or leisure is a breeze. Inside, this suite boasts a sunny southern exposure, filling the open concept living space with natural light. The upgraded kitchen features elegant cabinetry and a granite breakfast bar that overlooks the spacious living and dining area, complete with beautiful hardwood floors. Step out onto the private balcony to take in the breathtaking views of Kempenfelt Bay and the city marina. The bright primary bedroom offers a relaxing retreat, featuring his and hers closets for ample storage and a Jacuzzi ensuite with a separate glass shower for added comfort and luxury. The Water View community offers a wealth of fantastic amenities, including a recently and elegantly remodelled lobby, visitor parking, a guest suite, party room, games room, indoor pool, hot tub, sauna, gym, locker room with showers, a library, and a welcoming lobby. This exceptional property combines lakeside tranquility with urban convenience, don't miss your chance to enjoy the best of both worlds! (id:49187)
1689 Chief Joseph Snake Road
Georgina Islands (Georgina Island), Ontario
Gorgeous log cabin waterfront on Lake Simcoe on leased land within 1 hour from Toronto and the GTA. Your dream getaway awaits you. This cottage has been extremely well maintained and improved with newer underpinning, a metal roof, new water pump, an enclosed front porch for your enjoyment overlooking the lake with no bugs to bother you. The property is well levelled and very private for your own enjoyment. The plank hardwood flooring has been refaced, cathedral ceilings, ceiling fans for extra comfort, air conditioning, natural breeze from the water makes it extra comforting and incredible for those who lack a good sleep. Wake up to fishing or boating off your own dock or just enjoy sitting and enjoying the view of peace and tranquility. Do not miss out on this one! The property is a LAND LEASE. 3 Season cottage "as is where is". Possible to make into a 4 season with some improvements. Can enjoy the winter months as well on snowmobile and driving access on the seasonal roadway in the winter. Open House Saturday February 7 10-11 am (id:49187)

