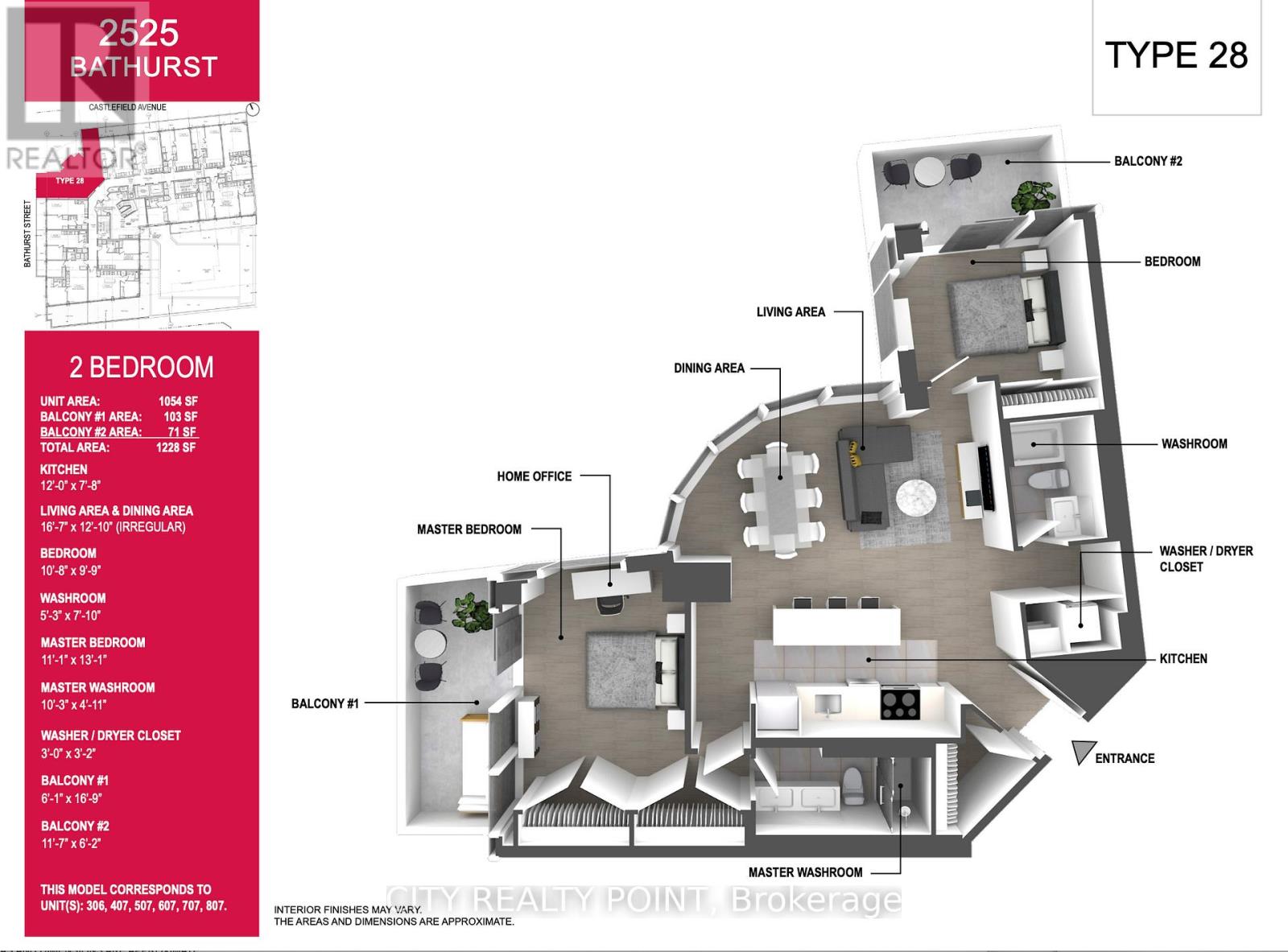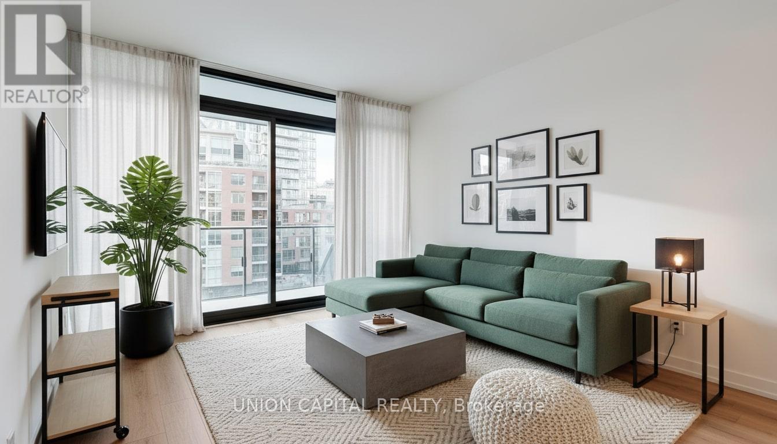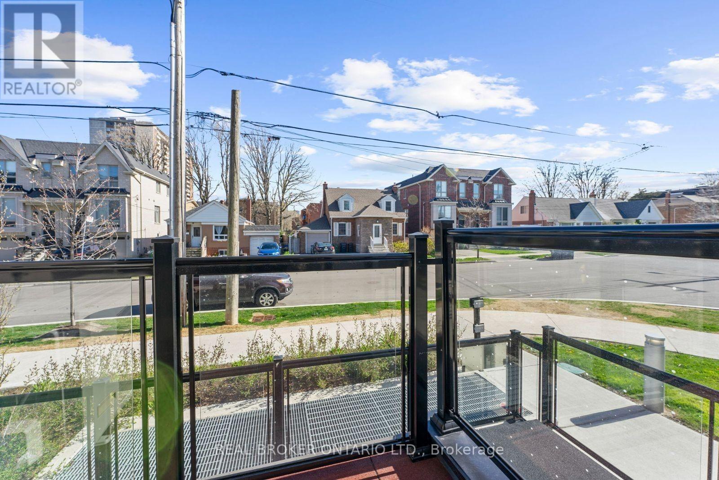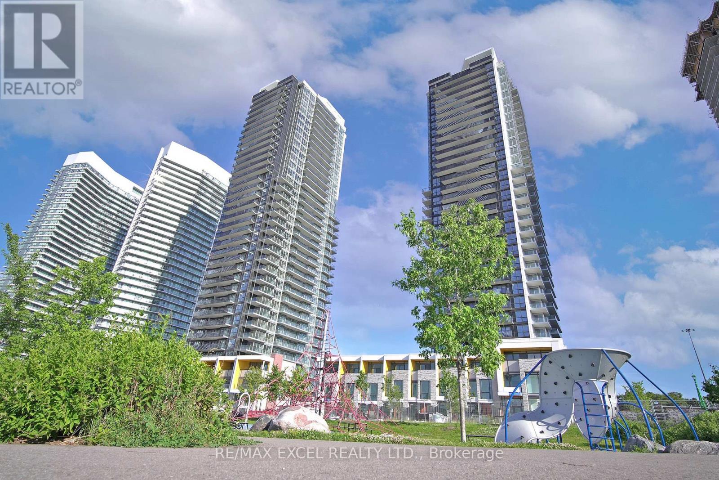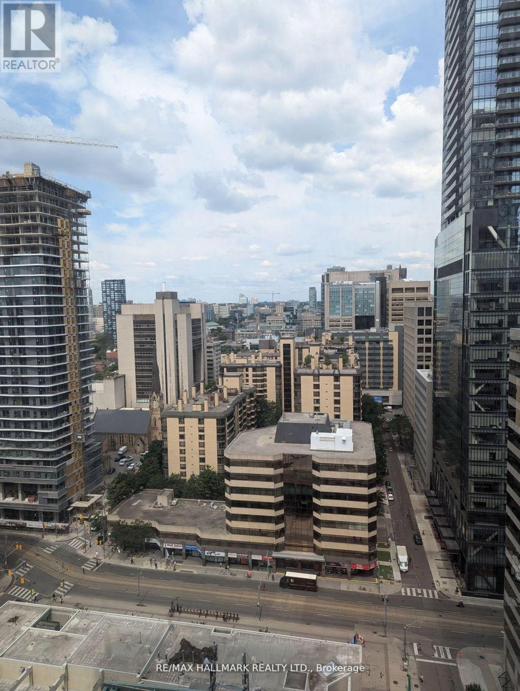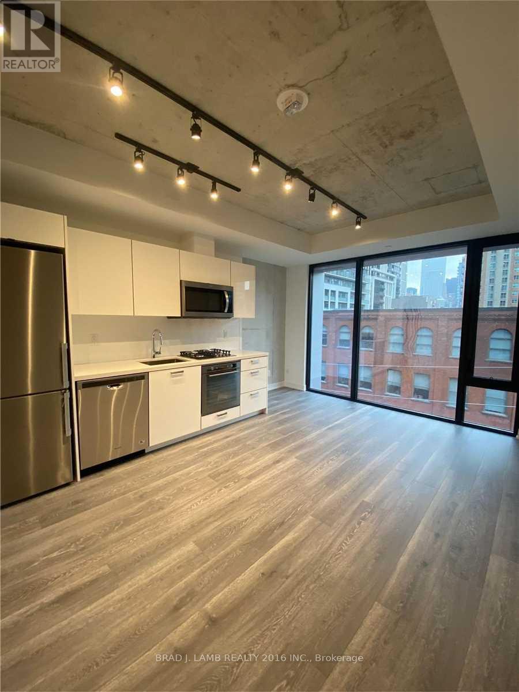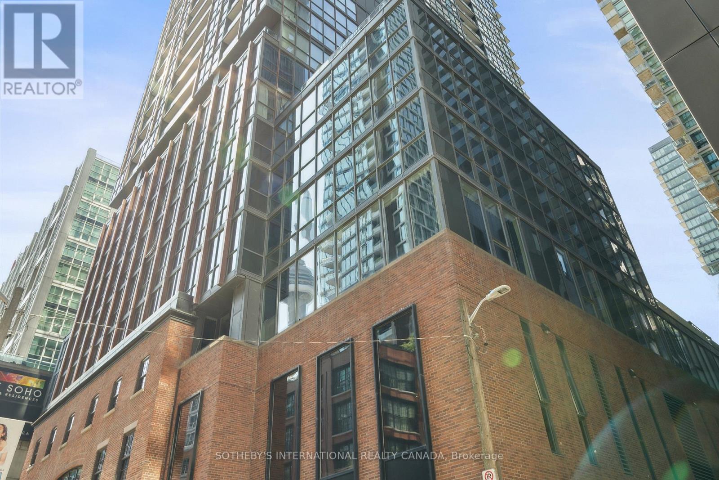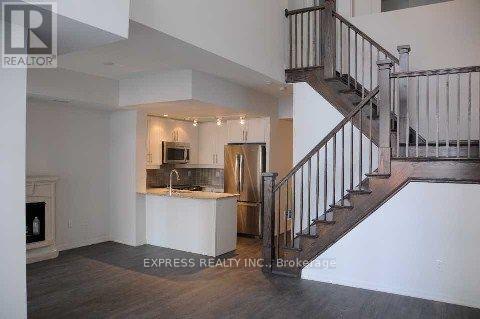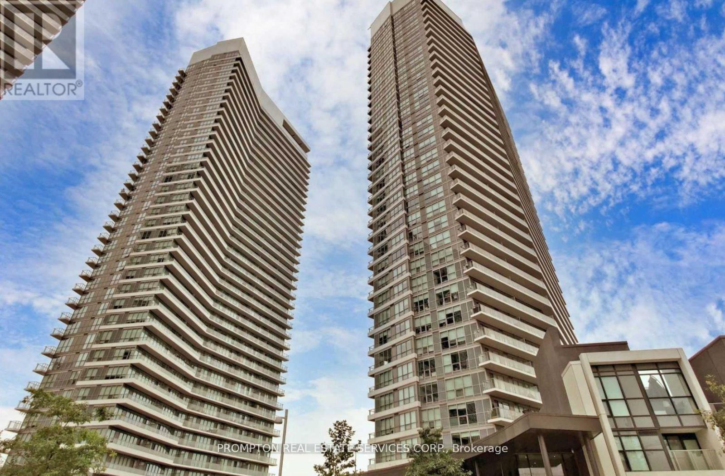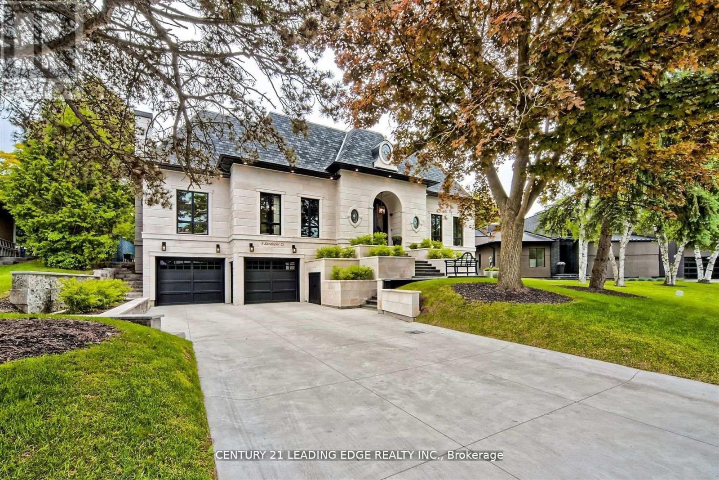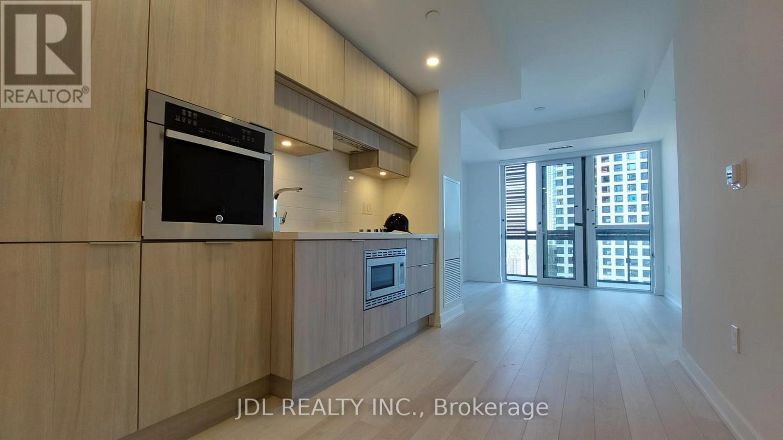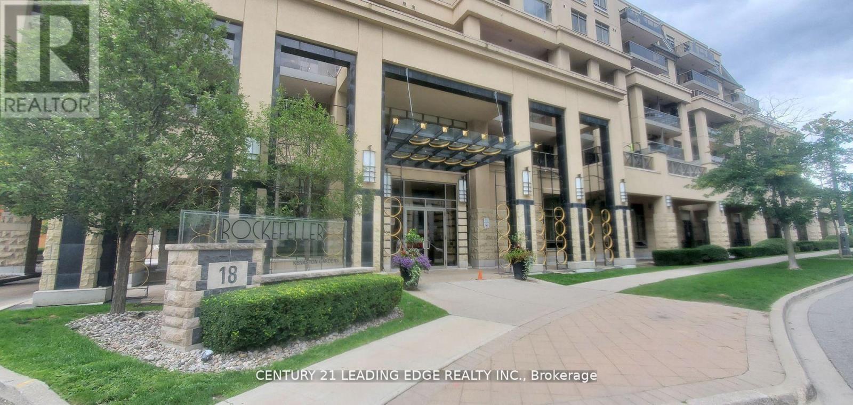507 - 2525 Bathurst Street
Toronto (Forest Hill North), Ontario
SAVE MONEY! | UP TO 2 MONTHS FREE | one month free rent on a 12-month lease or 2 months on 18 month lease |* Amazing 2-bedroom, 2-bath apartment brand-new, never-lived-in unit features modern living, with large bedrooms, plenty of closet space, a full-size washer and dryer, bright open-concept living areas, and a balcony with stunning views. The sleek kitchen has ample cabinets and natural light floods the space from oversized windows. Enjoy top-tier amenities including a gym with modern equipment, party room with kitchen, billiards room, work and study area, and rooftop terrace. Parking ($250/month) and lockers ($60/month) are available for rent. With 24/7 on-site superintendent, easy access to transit, parks, top-rated schools, shopping, fine dining, and entertainment, this purpose-built rental combines urban convenience with comfort and safety-perfect for families and professionals alike. (id:49187)
505 - 35 Parliament Street
Toronto (Waterfront Communities), Ontario
Welcome to The Goode Condos in Toronto's historic Distillery District! Brand-new residence stands 32 storeys high and features 9-ft ceilings, modern finishes, and access to world-class amenities: concierge, outdoor pool & sundeck, fitness studio, co-working lounge, party room, pet spa, and more. This unit's floorplan is one of the best in the building! Steps to cafés, restaurants, galleries, and boutiques, plus easy TTC access-just minutes to Union Station. With a Walk Score of 90, Transit Score of 100, and Bike Score of 100, this is downtown living at its finest. (id:49187)
5 - 16 Marquette Avenue
Toronto (Englemount-Lawrence), Ontario
Discover serenity in this captivating South West facing end unit main floor urban townhome. Step inside to an inviting open-concept living space, illuminated by abundant natural light cascading through expansive windows and complemented by lofty 9-foot ceilings. Two generously sized bedrooms beckon, each offering a haven of brightness. The primary bedroom boasts a walk-in closet and a luxurious 3-piece ensuite, ensuring a retreat of comfort and style. Experience the ultimate in convenience with secure underground parking, granting direct internal access to your home for added peace of mind and accessibility. Experience urban sophistication in this meticulously designed home. Established neighborhood near Bathurst and Wilson Ave offers seamless transit access and proximity to Hwy 401. Enjoy nearby amenities like schools, parks, restaurants, and Yorkdale Mall. (id:49187)
901 - 85 Mcmahon Drive
Toronto (Bayview Village), Ontario
** 1 underground Parking w/ EV Charger & 1 Locker Included ** Seasons Condominiums By Concord Adex. This New Bright & Modern 9 Ft Ceiling One Bedroom + Den. Featuring Laminate Flooring Throughout, Modern Kitchen With Marble Backsplash , Quartz Countertop, Miele S/S Appliances, Marble Wall & Floor Tile In Bathroom With Designer Cabinetry/Quartz Countertop/Undermount Sink, Built-In Closet In Bedroom And Many More! Amazing Building Amenities Include : 24/7 Concierge, Touchless Car Wash, Electric Vehicle Charging Station & 80,000 Sq. Ft. Mega Club Featuring Indoor Pool, Gym, Party Room,Lounge, Fitness/Yoga Studio, Bbq, Terrance-Lounge Most Convenient Location In North York. Close To Everything. Steps To Bessarion Ttc Subway, 8-Acre Park, Shopping And Dining. Minutes To Bayview Village Mall, Ikea, Hwy 401&404F. Tenant responsible for Tenant insurance & Hydro (id:49187)
2103 - 238 Simcoe Street
Toronto (Kensington-Chinatown), Ontario
Stunning, Open Concept Corner Unit, 1 Bedroom , Balcony, Great Views, Laminate Flrs, Flr To Ceiling Windows, Feels Bigger than it is. Perfect Layout. Walk To Subways, Schools, U Of T, Queen St, Dundas St, Vibrant Life At Your Doorstep Restaurants, Hospitals, Upscale Building in a great Neighbourhood. (id:49187)
507 - 55 Ontario Street
Toronto (Moss Park), Ontario
East 55 Condos! Brand New Never Lived In South Facing 1-Bed Featuring 540 Sqft &Additional 112 On Balcony, Open Concept Layout, 9' Exposed Concrete Ceilings, Flr-To-Ceil Windows, Hw Floors Thru-Out, And Modern Kitchen W/ S/S Appl, Stone Counters, Gas Cooking, And Undermount Sink. Steps From Outstanding Restos, Cafes, Public Transit & More On King St. E & Front St. Building Amenities Include Large Rooftop Terrace, Outdoor Pool, Gym, Party Rm & Visitor Parking. (id:49187)
3803 - 88 Blue Jays Way
Toronto (Waterfront Communities), Ontario
Discover the epitome of luxury living in this rarely available, south-facing, two bedroom plus den corner suite at the prestigious Bisha Hotel & Residences. Offering almost 1300 sqft of sophisticated space, this executive suite is available furnished or unfurnished, with flexible short-term lease options starting at 6 months. Enjoy breathtaking, unobstructed panoramic views of the lake, islands, and CN Tower from one of the most coveted addresses in the city. Designed for the discerning resident, this suite boasts high-end upgrades throughout, including marble bathrooms, full-sized, stainless-steel built-in appliances, powered blinds, hardwood floors, and a refined, elegant layout. Residents have access to a host of world-class amenities, such as a rooftop pool and bar, award-winning restaurants, a chic lobby bar, a coffee shop, a state-of-the-art gym, event spaces, and the convenience of valet and room service. Located in the heart of the city's vibrant entertainment and dining district, this property offers a rare opportunity to experience the finest in urban living. A premium parking spot is included, completing this unparalleled living experience. (id:49187)
Th87 - 85 East Liberty Street
Toronto (Niagara), Ontario
2 - Storey Townhouse at East Liberty Village, 1,272 SqFt. Feature with Spacious Entrance Foyer. Generous oversized Closet space. Living Room with High Ceiling Open to 2nd floor. Manhattan Style u shaped open concept Kitchen w Granite Counter top. Gracious Living / Dining Area. Magnificent Master Bedroom W W/I Closet. Direct access to Balcony . Exclusive use of patio ! 1 Parking & 1 Locker. (id:49187)
Ph07 - 117 Mcmahon Drive
Toronto (Bayview Village), Ontario
Welcome to this exceptional PH 1+1 condominium in the heart of the prestigious Bayview Village community.This bright and elegant penthouse suite offers 662 sq. ft. of interior living space plus a 157 sq. ft. private balcony, featuring unobstructed views and a rare 10-foot ceiling height, delivering a true sense of openness and luxury.The well-designed open-concept layout includes a versatile den, ideal for a home office, guest room, or nursery. Floor-to-ceiling windows bring in abundant natural light and highlight the elevated PH living experience.The modern kitchen is equipped with built-in appliances and quartz countertops, combining sleek design with everyday functionality. The spacious primary bedroom offers ample closet space, while the contemporary bathroom is finished with clean, modern details.This unit is offered fully furnished, providing true move-in-ready convenience. One parking space and one locker are included.Enjoy unmatched convenience with walking distance to subway stations and Oriole GO Train, steps to a scenic wooded park, and close proximity to IKEA, Canadian Tire, dining, and daily amenities. Easy access to Highways 401 and 404 ensures effortless commuting.A rare opportunity to own or lease a penthouse residence in one of Toronto's most desirable and well-connected neighbourhoods. (id:49187)
9 Sandpiper Court
Toronto (Parkwoods-Donalda), Ontario
An Incredible French Country architectural masterpiece with timeless appeal, epitomizes luxury blending elegance and comfort, meticulously curated. A prestigious Bungaloft with a total living space of 6350 sq.ft. with approx 4000 sq.ft. above grade and a 2400 sq.ft. lower, at grade level walkout, with huge windows. Opulent Exterior is Natural Indiana Limestone and Smooth Hard Limestone, Heated Driveway, Arched Hallways and Doorways, soaring 12 ft Ceilings, plus 14 and 15 ft arched and cathedral ceilings on the main floor, Elevator, 3 Large Fireplaces, A fantastic culinary designer Kitchen, straight out of a magazine, Sub Zero, Wolf, Cove, Bosch Appliances, Miele and LG Washers/Dryers, Extensive Millwork, Backyard Oasis with huge covered/automatic opening, modern LED lighting, Patio Pergola w/outdoor Kitchen. Too Many upgrades to list. Must come and see. Details through-out are impeccable.Steps to all amenities such as Donalda Club and top-rated private schools, Crescent School, Crestwood, Bayview Glen, and Toronto French School, Granite Club. DVP, Hwy 401, Toronto Botanical Gardens. (id:49187)
1601 - 39 Roehampton Avenue
Toronto (Mount Pleasant West), Ontario
Very New E2 Condos at Yonge/Eglinton, Unobstructed East City View. Direct Indoor Connection To Subway, Yonge- Eglinton Centre,Restaurants and much more! Amazing Facilities! Top Private Schools Surrounded (id:49187)
212 - 18 Kenaston Gardens
Toronto (Bayview Village), Ontario
Amazing 1 Bedroom & Den With Over 200 Sq. Ft. Terrace & Built-In Murphy Bed In Den. Approx 750 Sq Ft Plus Patio Walkout, Can Use Den As Second Bedroom. S/S/ Appliances, Beautifully Designed With Many Upgrades, Steps To Bayview Village, Subway, 401 & Dvp, Includes 1 Parking Spot & Locker, Ensuite Laundry, Fantastic Amenities. (id:49187)

