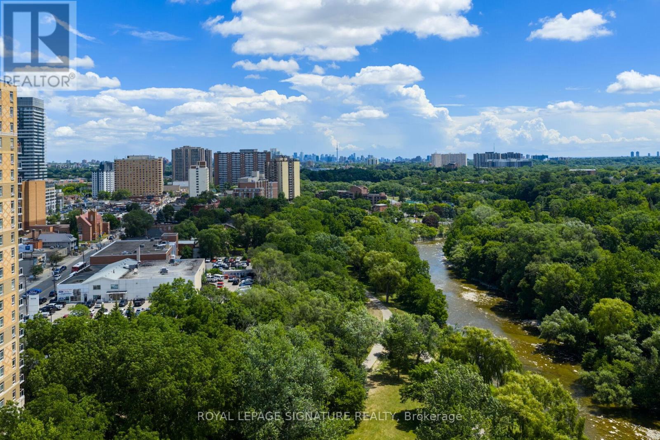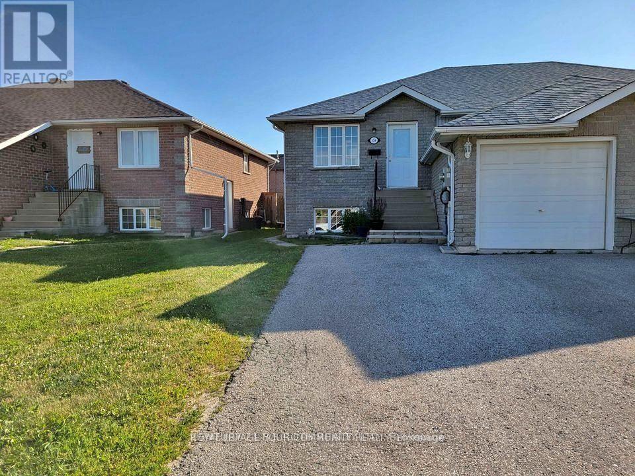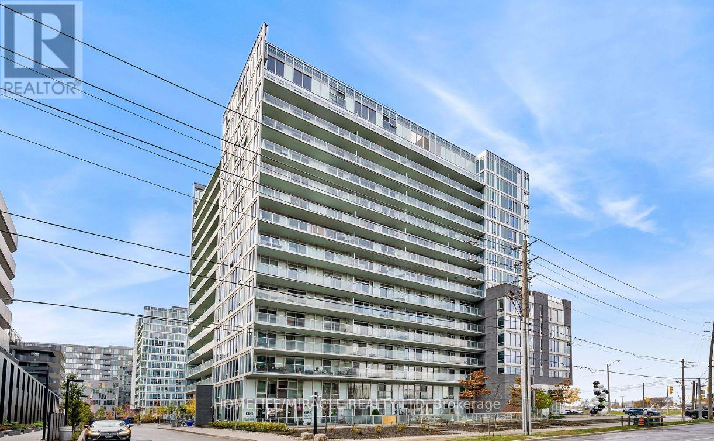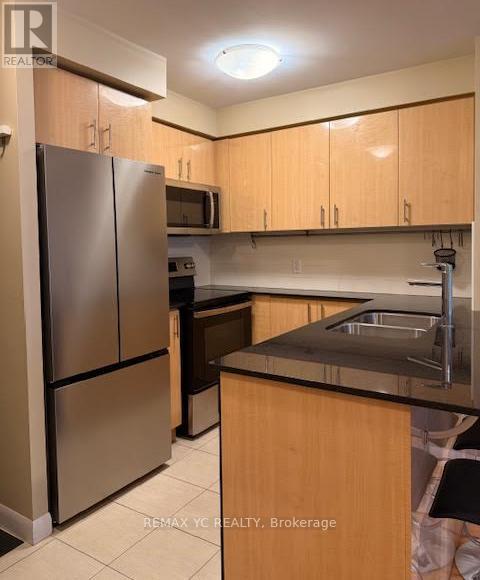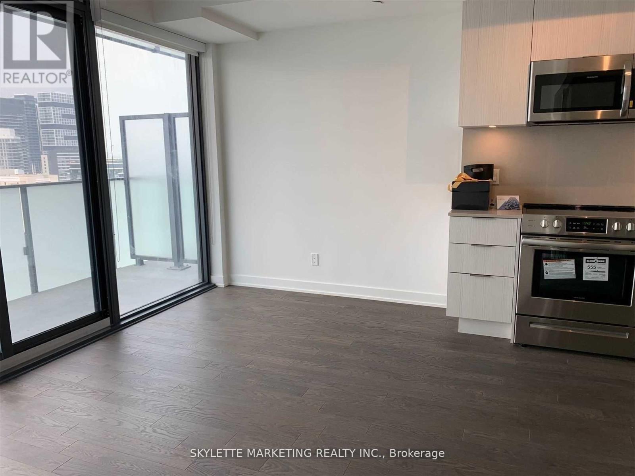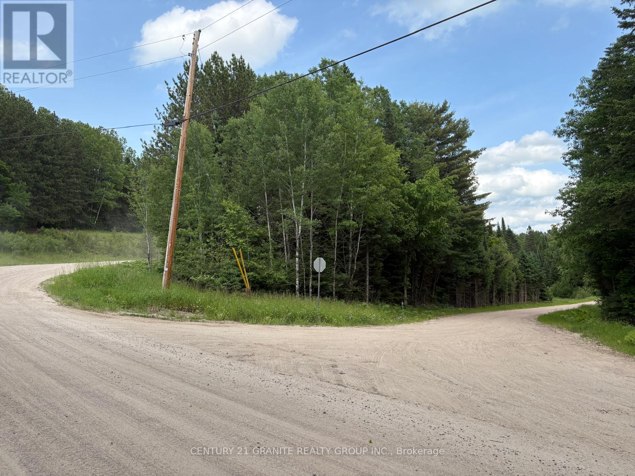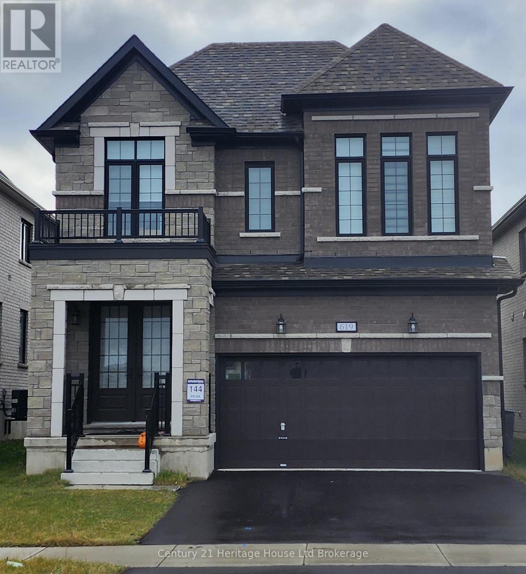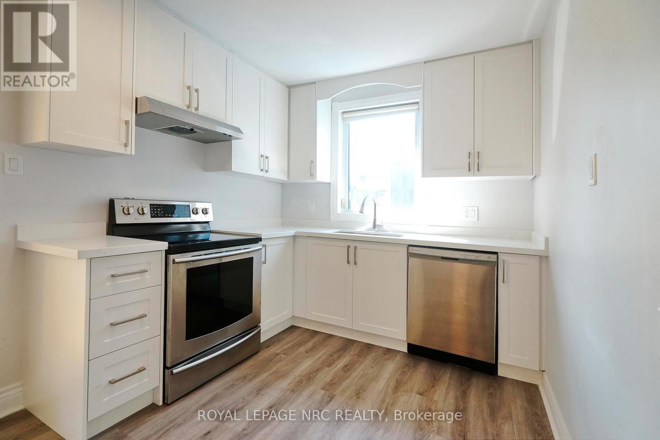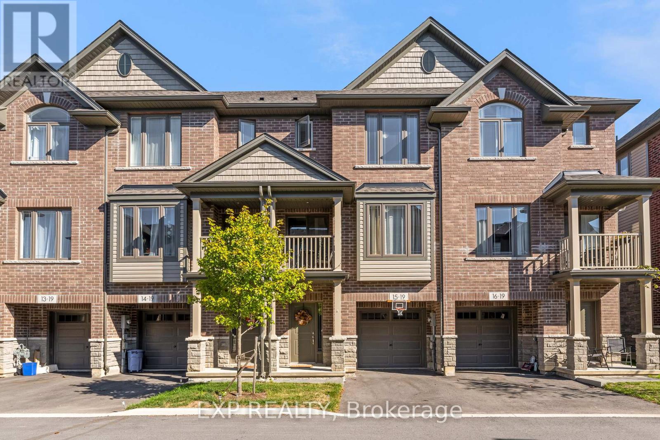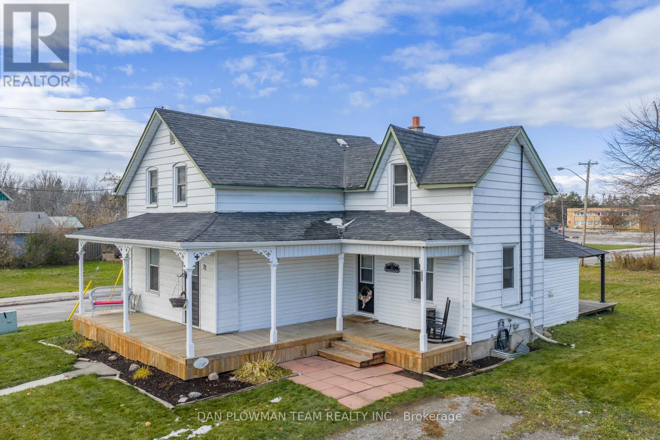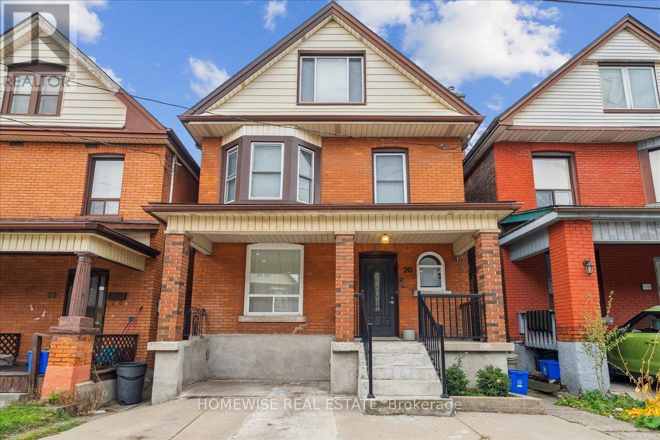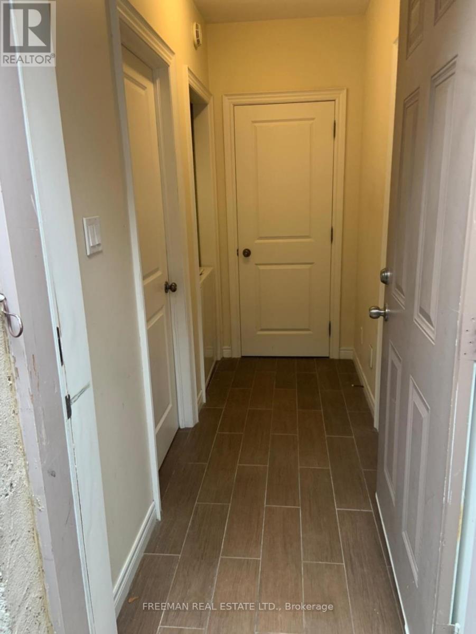Ph5 - 2130 Weston Road
Toronto (Weston), Ontario
Welcome to this rarely available penthouse suite - over 1,270 sq. ft. of stylish comfort paired with endless potential. Move-in ready yet full of opportunity to personalize, this is your chance to create a true urban retreat in the sky.Inside, you'll find three generous bedrooms, two full baths, and a dedicated laundry room designed for everyday convenience. Step outside to your expansive private balcony, where unobstructed city views set the tone for morning coffees, evening cocktails, or a moment of fresh-air escape from the buzz below.Practicality shines here: ample storage, two premium parking spots, and all-inclusive maintenance fees (yes - even cable and internet). The building's thoughtful amenities complete the package, with his-and-hers saunas, a fitness centre, library, party room, car wash, and more.Perfectly positioned just minutes from Pearson Airport and Yorkdale Mall, this penthouse offers unbeatable access in every direction. With quick access to the UP Express for a fast trip downtown or to Pearson, the TTC at your doorstep, and appliances included as is, where is, convenience truly comes standard.Opportunities like this don't come often - make it yours. (id:49187)
48 Cassandra Drive
Barrie (East Bayfield), Ontario
Welcome to 48 Cassandra Drive! This bright and spacious main floor apartment offers an abundance of natural light and a functional layout featuring 2 bedrooms, a full 4 piece bathroom, a well equipped kitchen, and private in suite laundry. Enjoy the convenience of your own separate entrance, access to a fully fenced backyard, a driveway parking and private garage. Nestled in a quiet, family friendly neighbourhood, this home is ideally located just minutes from the highway, hospital, and shopping amenities. A perfect blend of comfort and convenience, come see why 48 Cassandra Drive could be the perfect place to call home! (id:49187)
1301 - 565 Wilson Avenue
Toronto (Clanton Park), Ontario
Cool, Chic & Modern! Spectacular View Of The Toronto Skyline. This Rarely Available 2 Bedrooms+ Den, 4 Washrooms, Contains An Enormous 439 Sq. Ft. Rooftop Private Terrace, Main Level 835 Sq. Ft., Upper Level 950 Sq. Ft., Roof Access 120 Sq. Ft., Balcony 143 Sq. Ft., Total 2487 Sq. Ft. Live The Life You've Always Imagined In This Luxurious Home With All The Trimmings. Breathtaking Rooftop Terrace Will Make You Feel Like You Are Royalty. You Can Do Your BBQ On Your Rooftop Terrace. There's Room For Everybody And The Layout Is Fantastic. Host Parties In The Chef's Kitchen And The Large Dining Room Will Seat All Your Guests. Terrific Primary Bed With W/I Closet, Ensuite And Great View! (id:49187)
2506 - 5791 Yonge Street
Toronto (Willowdale East), Ontario
The "Luxe" Condo By Menkes With The Subway Station At Doorstep. Excellent Building Management And Club Facilities. Ample Amenities In The Neighborhood. Sits on 25TH floor with Unit is well maintained and quick walk to Yonge and Finch Subway, TTC, YRT, VIVA, Go transit station, Restaurants, shops and entertainment and more. *Parking Space May be Rented from the management office or directly from other unit owners subject to availability.. Enjoy the luxury life in North York! (id:49187)
3114 - 25 Richmond Street E
Toronto (Church-Yonge Corridor), Ontario
1 Br Is 477 Sqft + 79 Sqft Balcony + Locker + Upgrades Throughout + Window Coverings + Custom Built Closet Organizers + Locker | Welcome To Yonge+Rich | Live In Unparalleled Luxury High Above The City With Soaring Ceilings, Floor To Ceiling Windows, Gourmet Kitchens + Spa-Like Baths | Embrace The Very Best Of The City Just Mere Steps To Subway, Path, Eaton Centre, Uoft, Financial + Entertainment District | Distinct + Elegantly Appointed Private Residences Experience A New Standard In Exclusive Living W/ State Of The Art Amenities | Outdoor Swimming + Poolside Lounge, Hot Plunge, Bbq Area, Yoga Pilates Room, His + Her Steam Room, Billiard, Fitness Room, Kitchen Dining + Bar Lounge + Much More (id:49187)
0 Thibadeau Road
Bancroft (Dungannon Ward), Ontario
61 acres of mixed marsh and forest just 7 minutes from town and a short walk from the York River. This diverse property offers a peaceful natural setting with abundant wildlife, ideal for outdoor enthusiasts, hunters, or those seeking a private getaway. A rare opportunity to own a large, scenic tract close to numerous lakes and other attractions. (id:49187)
619 Bedi Drive
Woodstock (Woodstock - North), Ontario
Modern Living in Woodstock. Recently built, this detached home by 'Kingsmen', combines modern upgrades with exceptional comfort, which your family will enjoy for years to come. Featuring, 4 spacious bedrooms, 3 bathrooms and a double-car garage. The main floor flows well and features a beautiful kitchen with quartz countertops, and a breakfast/dining area. The living room features a creating a warm and inviting atmosphere perfect for relaxing or entertaining. The home has 4 bedrooms on the upper level with the master offering a luxurious 5 piece ensuite and walk in closet; this level also has a convenient laundry room as well. The basement is a 'blank canvas' bring your imagination! Located in a modern peaceful subdivision and conveniently located to all major highways including 401/403, Toyota Plant, Pittock Conservation Area, Walking Trails, Woodstock Soccer Club, Kingsmen Square Shopping Plaza and the future Gurudwara Sahib Temple. Don't miss out on this amazing opportunity! (id:49187)
27 Barton Street
St. Catharines (Grapeview), Ontario
Located in the desirable Grapeview area near shopping, hospital, QEW and great schools, this 2 bedroom charming bungalow offers potential for a third bedroom and family room in the lower level . Updated 3 Pc bath, newer furnace and central air in 2019, shingles replaced in 2019. Sunny south facing private fenced in rear yard !Sunny spacious three season Sunroom overlooks the gardens and covered gazebo and has plenty of space for dining and family living. Hardwood flooring with spacious eat in kitchen. Simply charming and ready for occupancy! (id:49187)
Unknown Address
,
Welcome to 19 Picardy Drive, Unit 15 - a beautifully maintained 3-storey freehold townhome in the sought-after Felker community of Stoney Creek. This bright and modern home offers 2 spacious bedrooms, 2 full bathrooms, and an open-concept main living area with a walkout to a private balcony. The kitchen includes stainless steel appliances and overlooks the family and dining area - perfect for entertaining. The primary bedroom features a 3-piece ensuite and walk-in closet, while laundry is conveniently located on the upper level. Enjoy the ease of inside entry from the attached garage. Situated close to schools, parks, shopping, and major highways, this home is ideal for first-time buyers or anyone looking for a low-maintenance lifestyle in a prime location. (id:49187)
11 King Street W
Kawartha Lakes (Omemee), Ontario
Looking For A Home That Blends Small Town Charm With Modern Comfort? This Character-Filled 2-Storey Home Is Perfectly Situated Within Walking Distance To Amenities, Offering Warmth And Functionality In Every Detail. Enjoy Relaxing Mornings On The Covered Front Porch Or Cozy Evenings Around The Fire Pit In The Large Backyard. The Main Floor Features Beautiful Pine Flooring Flowing Through The Living And Dining Rooms, And A Bright, Spacious Kitchen With Stainless Steel Appliances. The Mudroom/Laundry Area Includes A Stackable Washer And Dryer With A Convenient Walkout To The Deck, Ideal For Outdoor Entertaining. Upstairs, The Second Floor Showcases Laminate Flooring Throughout, A Huge Primary Bedroom With His And Her Closets And A Vaulted Ceiling, Plus A Modern 3-Piece Bathroom With A Glass Shower. Zoned C1 So If You Are Looking To Start Or Have An Existing Business This Is For You. Parking For Four Vehicles And A Curb Cut On James Street For An Additional Driveway Make This Home As Practical As It Is Charming. A True Gem That Captures The Essence Of Small-Town Living. (id:49187)
20 Greenaway Avenue
Hamilton (Gibson), Ontario
This beautiful detached home at 20 Greenaway Avenue offers modern living with a spacious open-concept layout. The main floor features a chef-inspired kitchen with brand-new stainless steel appliances, quartz countertops with waterfall edge, a breakfast bar, and elegant engineered white oak flooring, plus a convenient 2-piece powder room. Upstairs includes 5 generous bedrooms and 2 full bathrooms with glass-enclosed showers, all finished with plush Berber carpet. The full basement, with a separate entrance, has a bathroom and kitchenette-ideal for an in-law suite or extra living space. A bright dining area opens to a fenced backyard perfect for entertaining, with pot lights throughout and a front-yard concrete pad. (id:49187)
Bsmt - 43 Roberta Drive
Toronto (Englemount-Lawrence), Ontario
Bright and spacious lower-level suite in a family-friendly home! This open and airy basement features high ceilings, large windows, and a functional layout. Enjoy a peaceful setting steps from nearby parks. Shared laundry in common area. Parking available. Convenient location close to schools, shopping, and transit - perfect for a quiet professional or couple. (id:49187)

