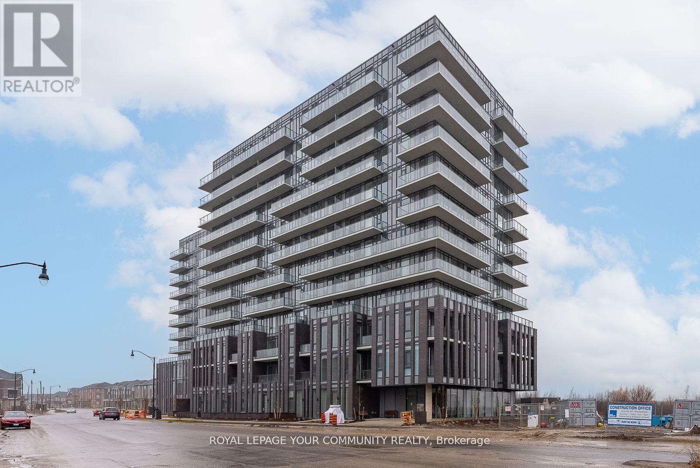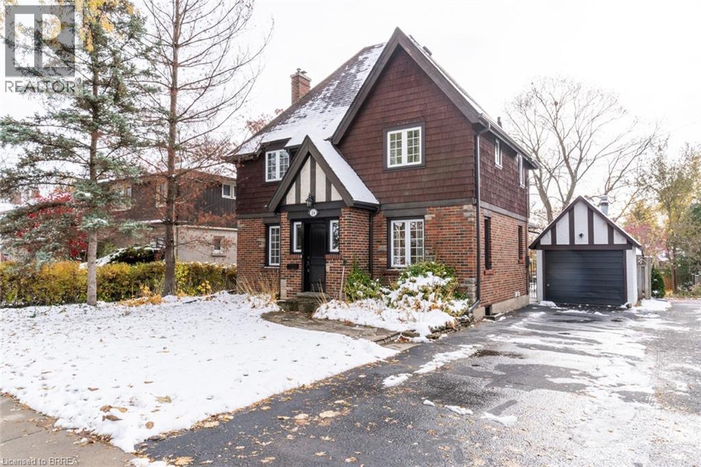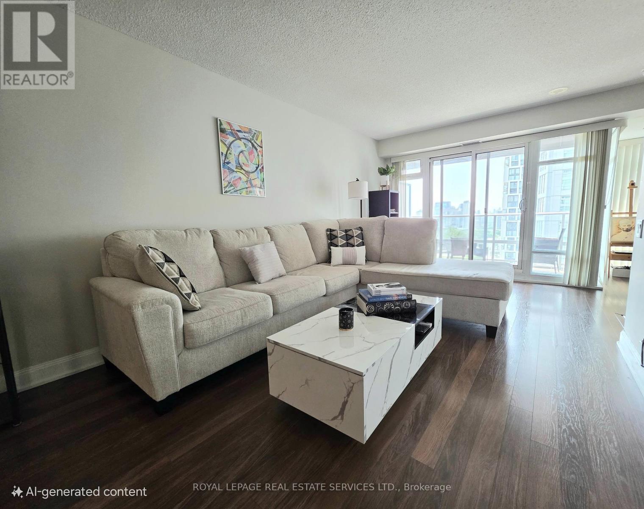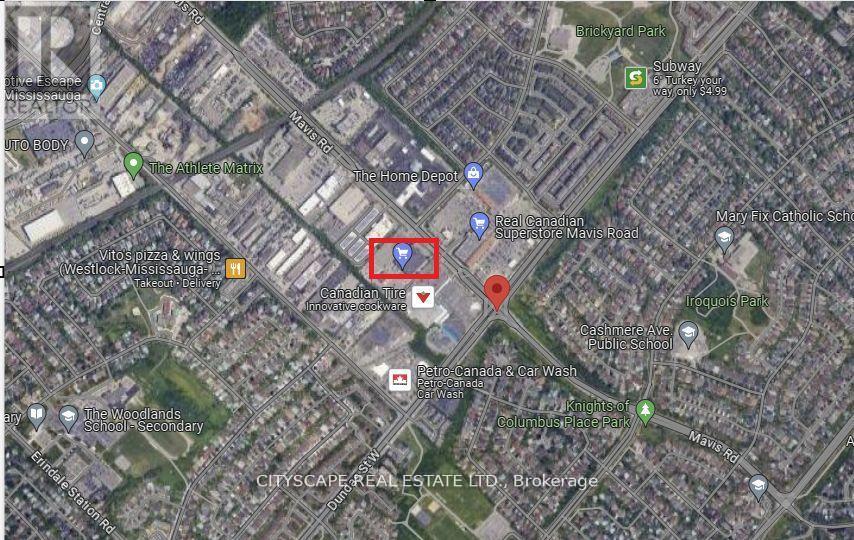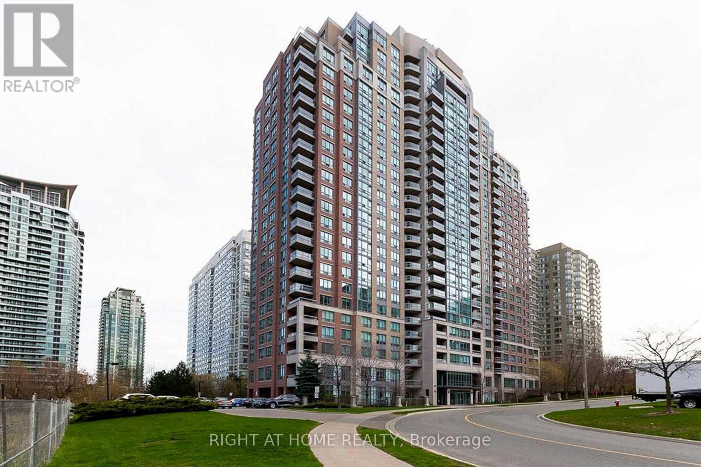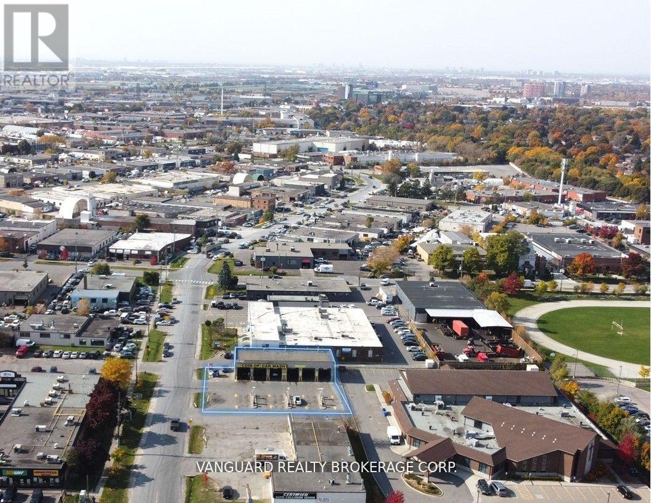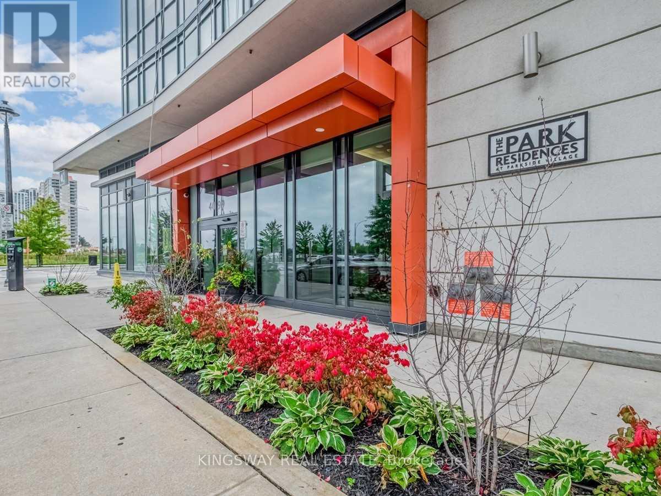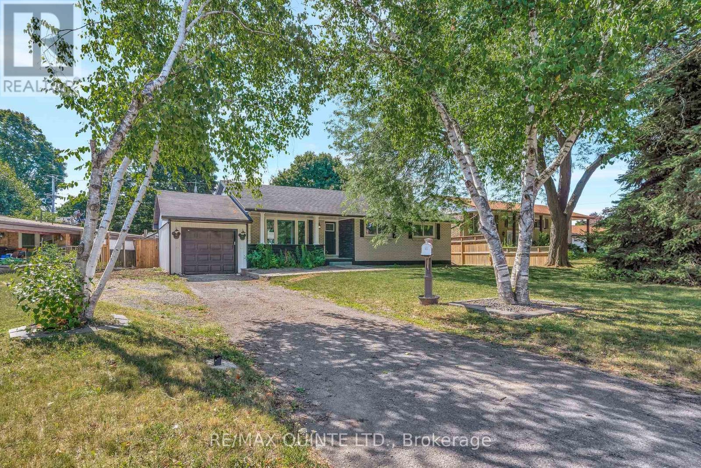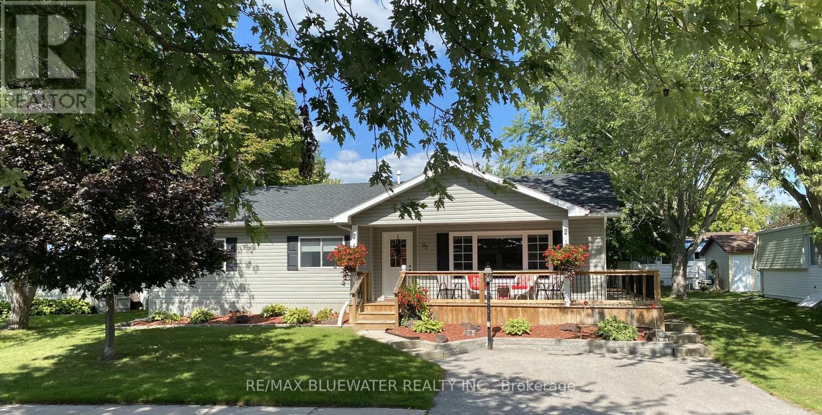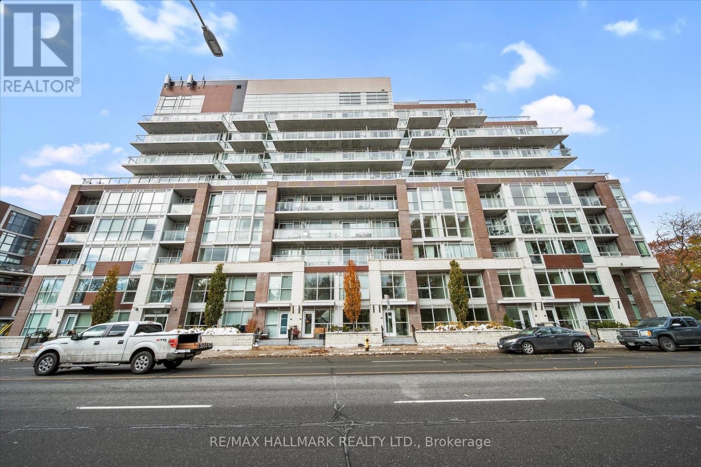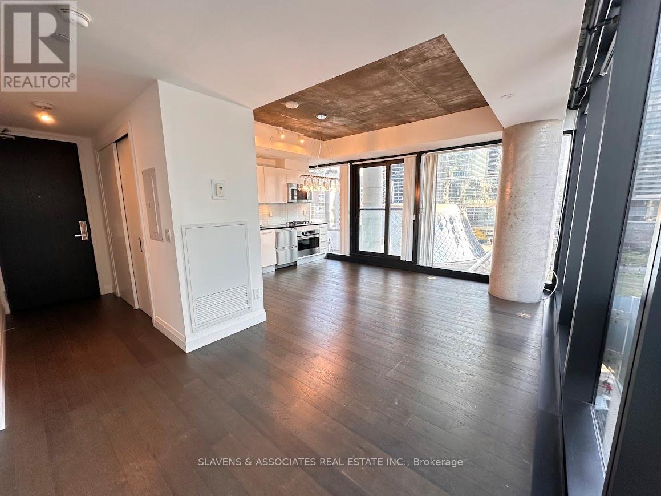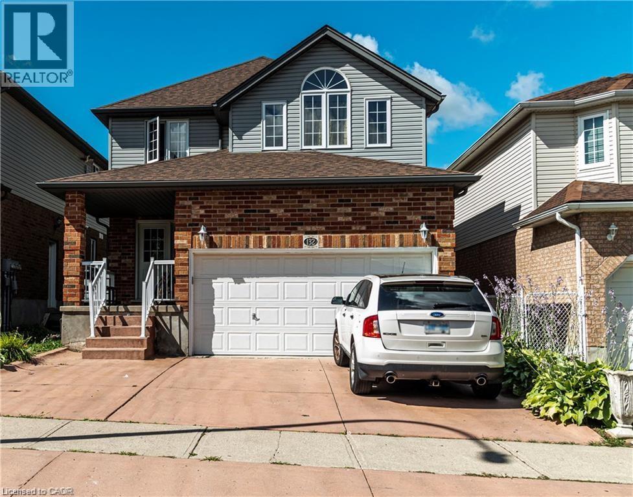805s - 215 Veterans Drive
Brampton (Northwest Brampton), Ontario
Introducing a luxury l-bed+den suite with parking and locker. Abundant natural light, contemporary kitchen with floor-to-ceiling windows, stainless steel appliances, and open-concept living. 9-ft smooth ceilings, quartz countertops, and laminate flooring. Conveniently located 5 mins from Pleasant GO Station, connecting to Toronto, Georgetown,Guelph, and Kitchener. Close to transit, retail, schools, parks,hospitals, and trails. Easy access to Hwys 407, 410, and 401. Enjoybuilding amenities: lounge, fitness center, and outdoor patio. (id:49187)
24 Lincoln Avenue
Brantford, Ontario
Discover picture-perfect living on beautiful, tree-lined Lincoln Ave. This 4-bedroom, 4-bathroom residence offers an unparalleled lifestyle in the heart of Holmdale. From the moment you step inside, you’ll be drawn into the bright, open-concept main floor, where gleaming hardwood floors flow throughout. This spectacular layout is centred around a stunningly updated kitchen with sleek quartz countertops and stainless steel appliances. Elegant French doors provide a seamless transition to your private backyard oasis, where a large yard and sparkling pool await. The main floor also features a cozy gas fireplace for cool evenings and a quiet, dedicated home office space. Upstairs, retreat to the spacious master suite, complete with a large ensuite. Downstairs, the fully finished basement offers a world of possibilities for movie nights, a play area, or a games room. With updates, including new electrical. Central air conditioning, combined with the added charm of a cottage-style garage, makes this home the complete package. Don't miss your chance! (id:49187)
1804 - 2191 Yonge Street
Toronto (Mount Pleasant West), Ontario
1 Bed + Den Unit With A South Facing View In A Prime Yonge And Eglinton Location. Modern Kitchen W/Granite Countertops, Ceramic Backsplash, Breakfast Bar & Stainless Steel Appliances.The Den Is Perfect For Your Home Office.Master Bedroom W/ His and Her Closets , Games Room , Party Room , Movie Theatre, Board/Meeting Rooms, Sauna, Steam Room & Pool. Pet Friendly Building. Steps To TTC Eglinton Station. Close to Shopping, Theatres, Restaurants, Bars, Schools, Parks And More In This Vibrant Yonge And Eglinton Neighborhood! (id:49187)
45 - 3092 Mavis Road
Mississauga (Mavis-Erindale), Ontario
Assignment Sale RESTAURANT & SHISHA LOUNGE Prime Commercial Condo in Mississauga: Located at 3092 Mavis Road in Mississauga prestigious and busy corridor this assignment sale offers an exceptional opportunity to acquire a brand-new commercial condominium. The ground-level unit boasts approximately 1,361.35 square feet of open-concept space, making it ideally suited for a RESTAURANT & SHISHA LOUNGE. Strategically positioned at the intersection of Mavis Road and Dundas Street, the property benefits from excellent visibility and convenience. It is surrounded by well-established residential subdivisions and is in close proximity to major destinations, including Square One Shopping Centre and the University of Toronto Mississauga. In addition, quick access to major highways such as the QEW and Highway 403 further enhances its appeal for both customers and staff. Key features include street-front exposure, individual utility metering, and an existing sprinkler system infrastructure with any necessary modifications to be arranged through vendor-approved contractors. The tentative occupancy date for the unit is set for Fall 2026. As this is an assignment sale, the buyer will assume the terms of the original Agreement of Purchase and Sale, including applicable builder conditions and assignment fees, while taxes and maintenance fees are yet to be assessed. This is a rare opportunity to secure a premium commercial space in a high-demand area of Mississauga, perfect for investors or end-users seeking a strategic location for business operations and long-term growth. (id:49187)
2205 - 156 Enfield Place
Mississauga (City Centre), Ontario
Bright And Sunny Over 1300 Sq.Ft. Corner Unit With Split-2 Bdrm+2Bath Unit With Beautiful View From Large Balcony.Oversized Dining-Living Room,2Bdrm Each With It's Own Bathroom Give Total Privacy.Great Size Eat-In Kitchen With S/S Appl.Walking Distance To Square One,Ttc At The Door,1 Parking & 1 Locker Incl.Great Ammenities-Security,Indoor Pool,Sauna..(BRAND NEW LAMINATE FLOORING) (id:49187)
2146 Kipling Avenue
Toronto (West Humber-Clairville), Ontario
Well-established, easy-to-run car wash business. Strong income, solid customer base, and great growth potential. (id:49187)
Lph4 - 4099 Brickstone Mews
Mississauga (City Centre), Ontario
Spectacular Sw View! Lower Penthouse Unit In The Prestigious Parkside Bldg, At The Heart Of Mississauga.9' Ceilings, Flr To Ceiling Windows. Very Nice Layout With Large Living/Dining Room, Kitchen With Granite Counter/Ss Appliances/Laminate Floors. 50,000 Sq.Ft.Amenities Include:Indoor Pool, Sauna, Roof Top Garden, Children Playground, Bbq Area,Party Rms, Wine Cellar, Media Room, Gym, Yoga Studio, Game Room, Internet Lounge, Concierge, Visitor Parking, Guest Room. Partial Furnished. Steps To Sq1 Mall, Library, Ymca, Sheridan College, Movie Theatre, Bus/Go/T&T Store. Freshly Painted. Tenant Pays Hydro/Insurance/$350 Key Deposit. (id:49187)
236 Mcgill Street
Quinte West (Trenton Ward), Ontario
Beautiful brick bungalow in the desirable west end of Trenton. Close to schools, shopping, and Hannah Park. This home features a large open-concept living room/dining room combination and a kitchen with upgraded countertops, flooring, range hood, and included stainless steel appliances.There are three bedrooms on the main floor with newer laminate flooring. The main bathroom has been updated with a new vanity, countertop, toilet, and faucets. A new laundry room is conveniently located on the main level, along with a 2-piece powder room. The lower level includes a large rec room and three additional rooms that can be used as bedrooms, office space, or a gym-the choice is yours. Additional features include forced air gas heating and central air conditioning. Outside, you'll find a large fenced backyard with a deck and a 24' above-ground pool. An attached 1-car garage completes this fantastic property. (id:49187)
93 Shannon Boulevard
South Huron (Stephen), Ontario
Updated bungalow in the gated leased land community of Grand Cove. Close to all the amenities of Grand Bend and the beaches of Lake Huron. The home shows like a 10 inside and out starting with the amazing curb appeal as you enter the drive continued with the meticulously maintained updated living space inside. The exterior features a raised roof line with vinyl siding, wrap around deck with covered front entrance and landscaped gardens with stone walkways. Situated on a park like setting with mature trees and green space around the home. Inside, the home features a well-designed floor plan flowing with natural light and includes updates like drywalled interior with crown molding, high quality laminate flooring and updated windows with roller shades. Large living room at the front of the home with picture window overlooking the front gardens. Galley style kitchen with GE profile dark stainless-steel appliances, white shaker cabinetry with built in pullout drawers, tile backsplash and large pantry. Spacious eating area with walkout patio doors leading to a large covered back patio that extends your living space in the summer months. Primary bedroom suite with walk in closet and 2 pc powder room. Second bedroom is great for an in-home office or space for family and friends to stay while visiting. The main floor is finished with an updated full bathroom and laundry closet near the bedrooms for great functionality. Other features include the forced air furnace, AC, and on demand Generac Generator. Grand Cove Estates is a land lease community located in the heart of Grand Bend. Grand Cove has activities for everybody from the heated saltwater pool, tennis courts, woodworking shop, garden plots, lawn bowling, dog park, green space, nature trails and so much more. All this and you are only a short walk to downtown Grand Bend and the sandy beaches of Lake Huron with the world-famous sunsets. (id:49187)
Th9 - 1350 Kingston Road
Toronto (Birchcliffe-Cliffside), Ontario
The Prestigious Residences of the Hunt Club offers a never lived in 2 Bed+ Den and 2.5 Bath townhome with parking & locker! This upgraded unit boasts 1437 sqft with bright and spacious open concept layout and luscious treetop & golf course views! Upgraded kitchen with stylish backsplash with stainless steel appliance package. Upgraded vinyl flooring & pot lights. Spacious Primary bedroom with 4 pc ensuite bathroom and his & hers closets (One walk in). Residents have access to top-tier amenities, including a fully equipped gym and a scenic rooftop terrace. Conveniently located just steps from Hunt Club golf course, Waterfront, Upper Beaches restaurants, parks, and transit, with a bus stop right at your doorstep. Experience luxury living in a quiet and serene setting while being close to everything the city has to offer! (id:49187)
706 - 224 King Street W
Toronto (Waterfront Communities), Ontario
Welcome to Theatre Park, an exclusive boutique-style residence perfectly situated in the heart of Toronto's vibrant Entertainment and Financial Districts. This rare, one-of-a-kind southwest-corner suite offers 550 sqft. of stylish living. Featuring exposed concrete ceilings that elevate its modern, urban aesthetic. Soaring10-ft ceilings and expansive floor-to-ceiling windows flood the home with natural light from morning through sunset. South view overlooking the Royal Thompson Hall/Parkette. The building offers exceptional amenities, including a resort-style outdoor pool with sun loungers, a state-of-the-art gym that rivals Equinox, and an elegant resident lounge-all just a one-minute walk to the subway. A standout opportunity in one of the city's most coveted addresses. (id:49187)
132 Udvari Crescent Unit# 1
Kitchener, Ontario
Step into this inviting 1-bedroom lower-floor unit, offering comfort, privacy, and exceptional value in a quiet, well-established neighbourhood. The thoughtfully designed layout includes a bright open living area, creating a warm and functional environment perfect for singles or couples. Unit comes with one parking space. Enjoy comfortable living with ample room to relax, plus the added benefit of being in a location that’s close to shopping, schools, parks, and essential amenities—making day-to-day life easy and efficient. A charming, practical home in a neighbourhood known for its convenience and community feel. Renti is $1500 + Utilities. (id:49187)

