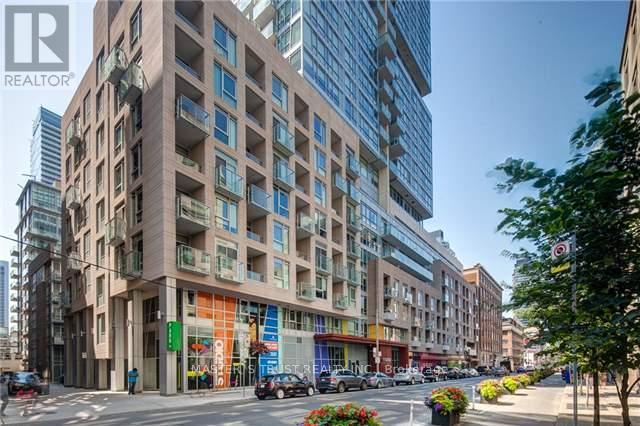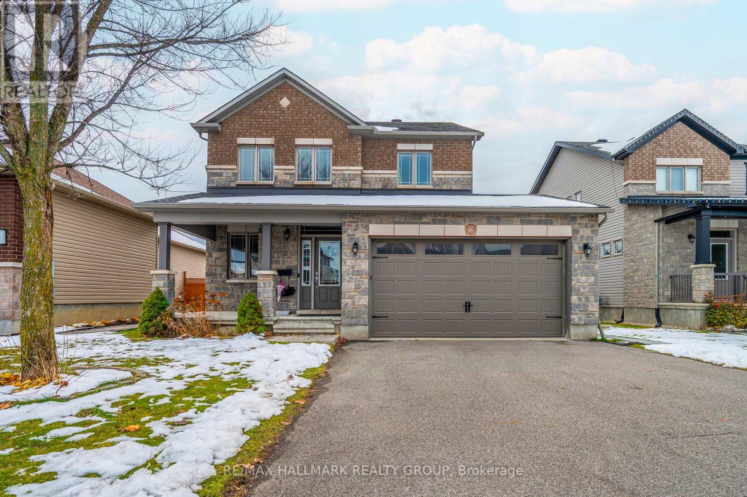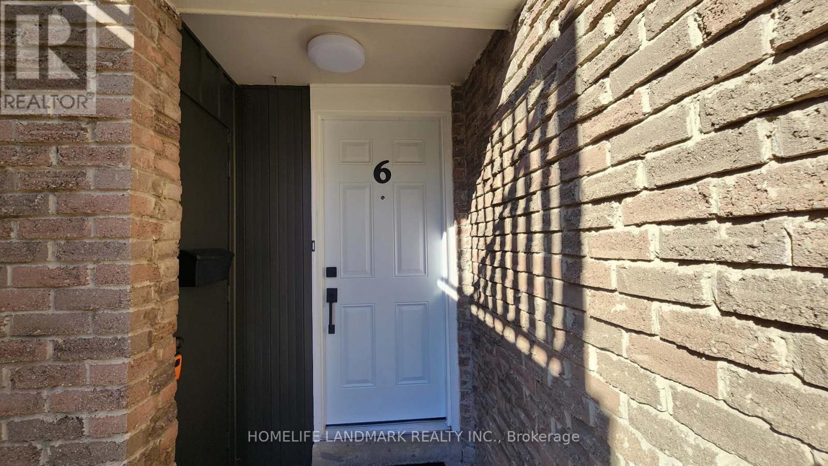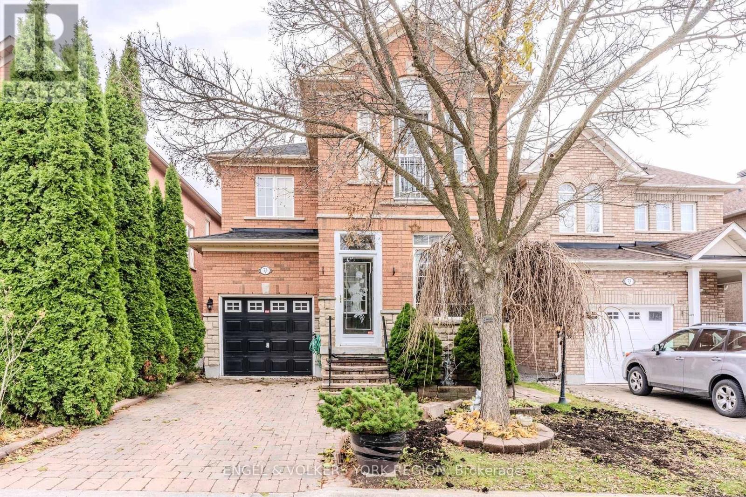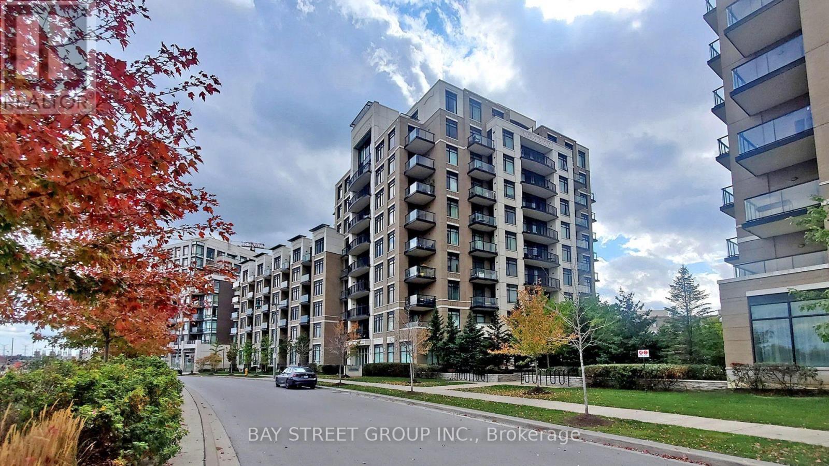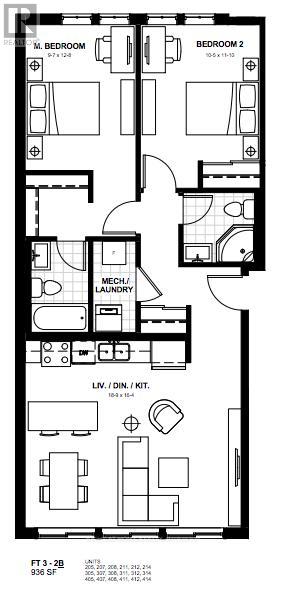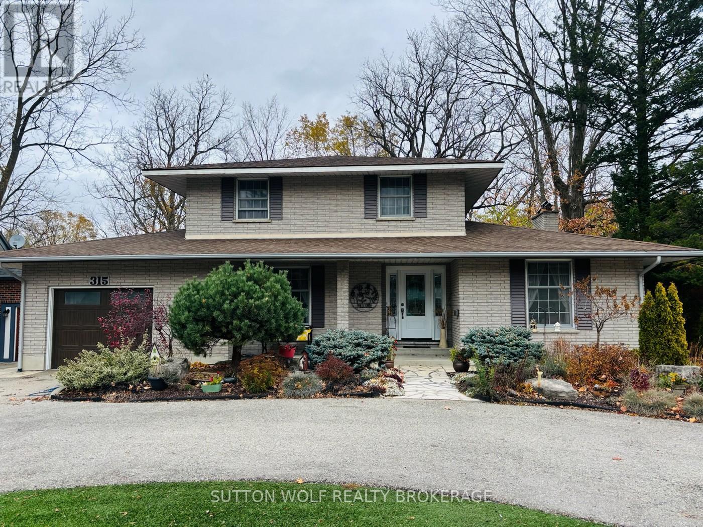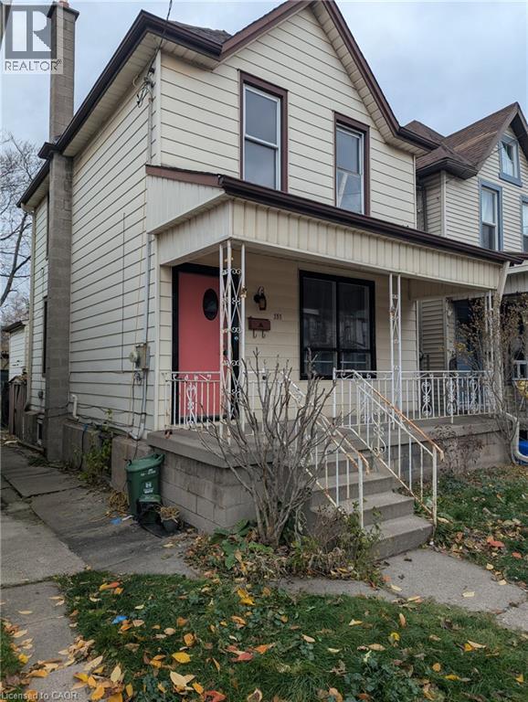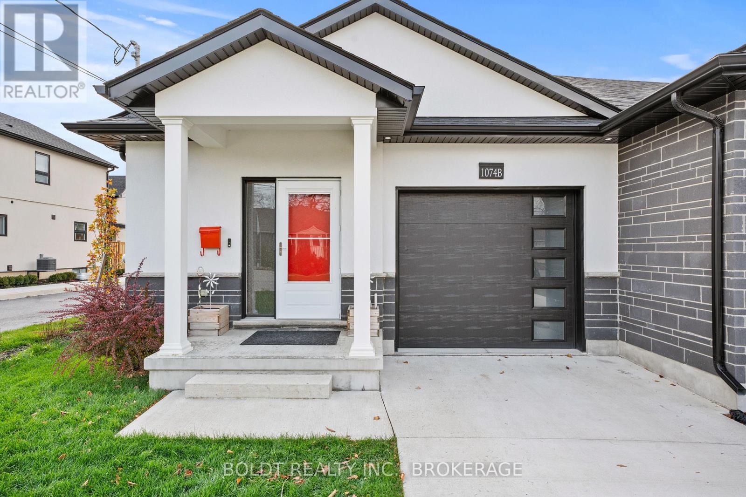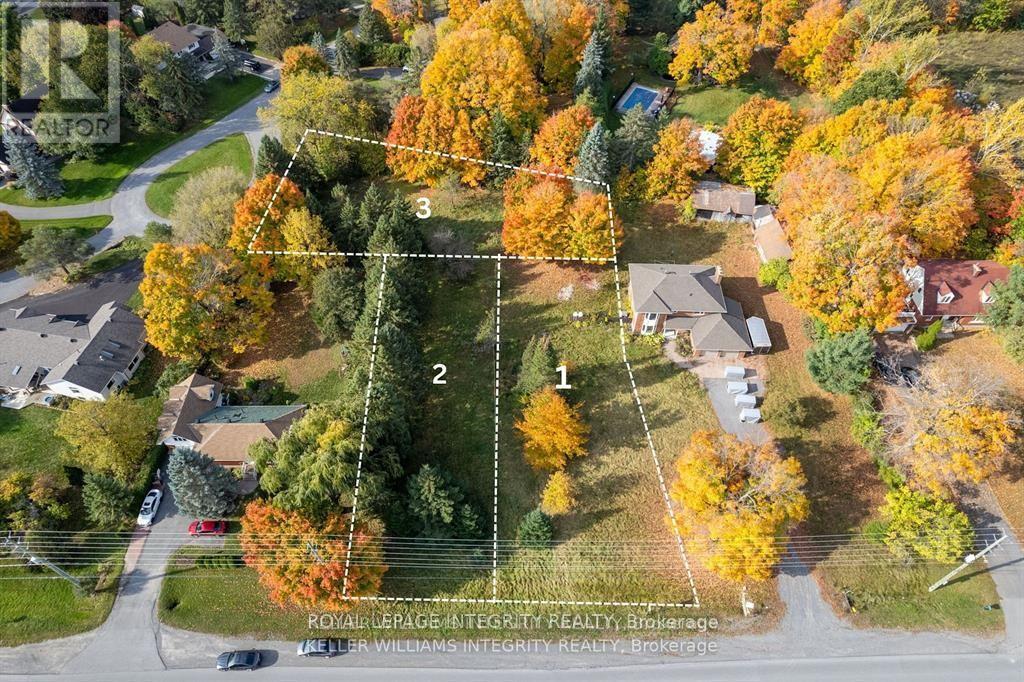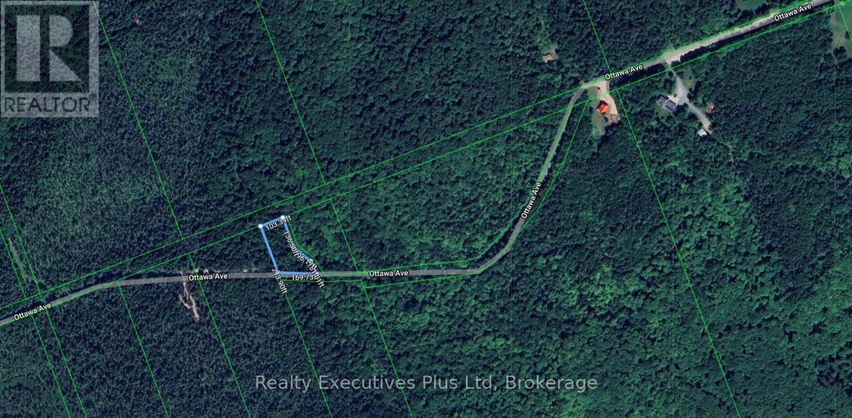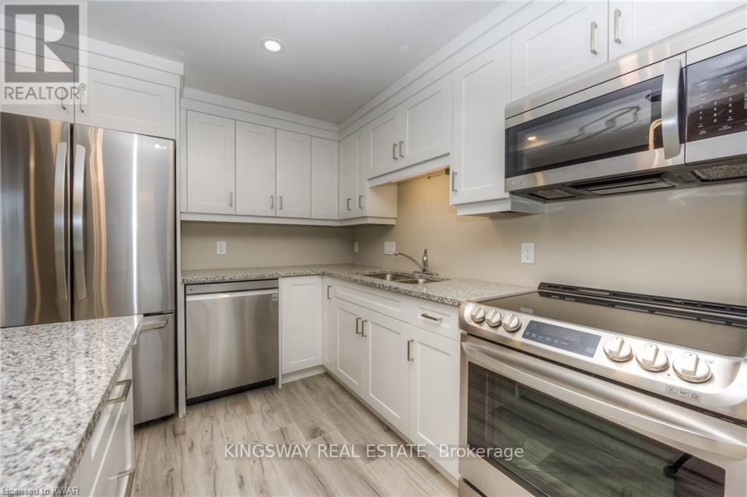1403 - 199 Richmond Street W
Toronto (Waterfront Communities), Ontario
Spacious One Bedroom At the heart of Downtown Core, High Ceilings, Floor To Ceiling Windows, open Balcony, Modern Kitchen, Meile Appliances. Steps To Everything: Subway, Transits, Financial District, Universities, Theatres and Shopping. Great Amenities Including: Rooftop Patio, BBQ, Lounge, Yoga, Sauna & 24 Hr Concierge. Underground Visitor Parking. (id:49187)
661 Bruxelles Street
Russell, Ontario
Welcome to this beautifully designed one-bedroom lower-level apartment located in a quiet, family-friendly neighbourhood in Embrun, just 10 minutes from Calypso Waterpark and within easy commuting distance to Ottawa. This stylish and fully self-contained suite features a private side entrance, spa-inspired bathroom, in-suite laundry, and thoughtfully curated tropical-chic decor throughout. The spacious bedroom offers a queen-sized bed, luxury linens, blackout curtains, and calming coastal-inspired finishes. The modern bathroom includes a rainfall shower, marble tiles, LED mirror, and elegant gold accents, providing a spa-like experience at home. The full kitchen is equipped with stainless steel appliances, cookware, and dining essentials, making it ideal for everyday living. An open-concept living and dining area offers a comfortable and inviting space to relax or entertain. Additional highlights include full-sized in-suite laundry, fast Wi-Fi, free street parking is always available. This is a smoke-free, pet-free home, perfect for professionals, couples, or anyone seeking a quiet and modern retreat just outside the city. (id:49187)
6 - 44 Chester Le Boulevard
Toronto (L'amoreaux), Ontario
Bright Spacious 3 Bed Townhome In A Prime & Convenient Location.This Property Features A Functional Layout. A Large Sun & Natural light Filled Living Room And Rare W/O To Balcony. Fully Fenced Private Backyard and Entrance To Common Walking Area Through Backyard. Recent updates include: Freshly Painted, New 100-Amp Electrical Panel, Upgraded Terrace (2022),Newer Kitchen With Gas Cook Top(2022),Newer Washer (2022), Hot Water Tank Owned(2023). Steps to TTC, School Bus, Briddlewood Mall, Restaurants, Plazas, Parks . Minutes to Hospital, Seneca College and Hwys 401/404. (id:49187)
73 Saffron Street
Markham (Greensborough), Ontario
The Pride of Ownership! After 21 years of making amazing memories with the same loving family, 73 Saffron is now ready for its new owners. Located in the highly sought after Greensborough neighbourhood of Markham, this amazing home has 3 spacious bedrooms, 3 elegant bathrooms, gleaming hardwood floors throughout, a beautiful eat-in kitchen, a fully customizable basement with lots of storage, and so much more. Convenience is at its finest with a second-floor laundry room, eliminating the need to carry baskets up and down stairs; direct garage access to the home provides added comfort, especially during colder months; and a chair-lift to help get up and down the stairs. Outside, enjoy a fully landscaped backyard designed for easy maintenance and outdoor enjoyment - perfect for summer barbecues, family gatherings, or peaceful evenings outdoors. Located close to top-rated schools, parks, walking trails, transit, golf, Markham-Stouffville Hospital, and all the amenities that make Greensborough one of Markham's most desirable neighbourhoods, this home truly has it all. Whether you're looking to upsize, downsize, or acquire an investment property, this is a wonderful opportunity to get to that next stage. Don't miss your chance to own a beautifully maintained property in a prime location-book your showing today! (id:49187)
904 - 111 Upper Duke Crescent
Markham (Unionville), Ontario
Bright, Spacious 2 Bedrooms located In The Heart Of Downtown Markham, South West Exposure With Unobstructed View Overlook Park, Function Split Layout , Soaring 9 Ft Ceiling, Modern Kitchen With Granite Countertop. Great Amenities Included. Security, Indoor Pool, Gym, Party Room, Visitor Parking & More. Steps To YMCA, Cineplex Theatre, Go Train, Shops, Restaurants, Highway. (id:49187)
405 - 253 Albert Street
Waterloo, Ontario
SHARED FURNISHED UNIT AVAILABLE FOR EIGHT MONTHS (JAN-AUG 2026). Utilities & Internet All Inclusive. PERSONAL BEDROOM AND PERSONAL WASHROOM with Bedroom Key. Shared Kitchen and Living Area. Floor To Ceiling Windows. Lots Of Natural Light with Modern Finishes, Stainless Steel Appliances, Laminate Floors, Granite Countertop Fully Furnished. Only Minutes Walk To Waterloo University, Laurier University, Restaurants, And Local Everyday Amenities. (id:49187)
315 Caradoc Street N
Strathroy-Caradoc, Ontario
Welcome home! This 1971 quality Baker Construction built home offers the perfect mix of character, comfort, and convenience. A charming and unique two-storey family home that has had numerous upgrades in the last several years. Conveniently located within walking distance of downtown, shopping, and trails. The spectacular backyard flows down into an accessible greenbelt that is home to deer and other wildlife and offers a stunning view no matter what time of year it is. The high quality turf through the whole property means your lawn is always green, and you never have to mow! The main floor is designed for everyday living, featuring a bright family room, a cozy living room, and a high-quality custom kitchen with a breakfast-bar, upgraded lighting, and plenty of storage. Off the living space is a charming three season sunroom - the perfect spot to relax and enjoy coffee, reading, and the great backyard view. Upstairs, you'll find three generous-sized and bright bedrooms as well as a beautiful 5-piece bathroom. The primary bedroom includes a large walk-in closet and the other two bedrooms include plenty of storage, including double closets and built-in dressers. The large basement has been refreshed with new drywall, lighting, and is partially carpeted, creating a perfect spot for a games room, home office, and play area The basement also includes a slate pool table, plenty of storage, and a large walk in cool room. Full list of recent upgrades include:(2018) new 50-year roof with transferable warranty; new electric garage door; full custom kitchen remodel; complete bathroom remodel in both bathrooms; main floor lighting and electrical upgraded; new vinyl plank flooring; upgraded panel box and new lighting throughout basement (2019) walk-in closet in primary bedroom; basement insulation and drywall(2020) new tankless/on-demand water heater and boiler; upgraded attic insulation2021)new heat pump system/air conditioning. (id:49187)
151 Gibson Avenue
Hamilton, Ontario
Sold 'as is, where is' basis. Seller makes no representation and/ or warranties and as never lived in the property. All room sizes approx. Fantastic investment opportunity in Hamilton. Ideal for investors, contractors, or flippers looking for a project at an affordable price point. 4 bedrooms and a large kitchen and living /dining room. The handyman special many of you have been waiting for! Close to all amenities and transit. (id:49187)
1074b Vansickle Road N
St. Catharines (Grapeview), Ontario
Step inside this stunning 2022 custom-built semi-detached bungalow and experience modern living at its finest. With 3+1 bedrooms, 3 bathrooms, and approximately 2,499 sq.ft of beautifully finished living space, this home offers both style and functionality for families, downsizers, or anyone seeking comfort with premium finishes. The sleek stucco and stone exterior with clean lines makes a striking first impression. Inside, the open-concept main level welcomes you with 9 ft ceilings, wide-plank engineered hardwood, pot lights, quartz countertops, and stylish black hardware throughout. Cook, entertain, and gather in the contemporary kitchen featuring shaker-style cabinetry, a large centre island, elegant quartz counters, contrasting backsplash, and dark Samsung stainless-steel appliances. The living room is bright and inviting, with a dramatic tiled fireplace wall and space for your TV. Floor-to-ceiling sliding doors bring the outdoors in and lead to a backyard designed for enjoyment. The finished lower level adds even more space to relax and play, with a spacious rec room complete with a second fireplace wall, a large 4th bedroom with walk-in closet, and a sleek 4-piece bathroom. A stair lift to the basement adds convenience and accessibility for all, making this home truly versatile for family living or extended guests. Step outside to a backyard made for entertaining or unwinding. The property is fully fenced, beautifully landscaped, and includes a concrete driveway, underground sprinkler system, and a pressure-treated deck right off the patio doors. All of this is just minutes from the hospital, Port Dalhousie, the QEW, downtown, shopping, dining, and all major amenities. Move in, settle down, and enjoy everything this exceptional home has to offer. Schedule your private viewing today. (id:49187)
1 - 3440 Woodroffe Avenue
Ottawa, Ontario
Exceptional opportunity to build your dream home in one of Barrhaven's most coveted neighborhood's! This expansive, fully serviced lot, approximately 11,302 sq.ft. Offers an impressive canvas for a custom residence in the prestigious Hearts Desire community. Perfectly positioned across from a picturesque park, the property enjoys a serene setting surrounded by mature trees and distinguished, estate style homes. With generous dimensions of 73 ft x 170 ft, the possibilities are truly endless. Envision a stunning, architecturally designed home with sun filled interiors, a spacious layout tailored to your lifestyle, and exceptional outdoor living areas. Whether your dream includes a resort inspired backyard with a pool, beautifully landscaped gardens, or expansive entertaining spaces, this premium lot can accommodate it all. Residents of Hearts Desire enjoy a quiet, established setting while remaining close to top rated schools, scenic parks, shopping, golf, and abundant recreational amenities-offering the perfect blend of privacy, convenience, and community. A detailed survey is available, and opportunities of this caliber are a little rare. Build a home that reflects your vision and elevate your lifestyle in one of Barrhaven's most desirable enclaves. (id:49187)
00 Ottawa Avenue
Machar, Ontario
CALLING ALL NATURE LOVERS!!! This fabulous .66 acre lot offers easy access off of a road allowance. Located within easy access to Algonquin Park, just minutes to the Village of South River where you will find a grocery store, gas station, bank, LCBO, restaurants and EMS station. This peaceful piece of wilderness offers and abundance of wildlife making it a perfect location for a hunt camp, or just a quiet get away from the hustle and ciaos of the city. Only half a KM from the plow turn around on Ottawa Ave on a 3 season road. Close proximity to miles of snowmobile trails. Only 2.75 hours from the GTA. (id:49187)
1 Highbook St. Street W
Kitchener, Ontario
Wow Beautiful House For Rent, 3 Spacious Bedrooms + 3 Washrooms + Finished Basement With Full Washroom, Corner Lot, Fenced Backyard, Carpet Free Property--All Hardwood Floors, Newer Stainless Steele Appliances, Newer Blinds, Corner Lot, Lots of Pot Lights, Spacious Deck To Enjoy BBQ and Weather, Entrance From Garage To Home, Looking For Small Family, New Comers And Students Are Also Welcome, Very Convenient Location, Close To Universities, Colleges, Schools, Shopping, Public Transit and All Other Amenities, Total 3 Parking Spaces, Pictures Are Not Current, Super Handy To The Williamsburg Plaza, An Easy Reach To Both Primary And Secondary Schools Only 10/12 Minutes From Hwy 401, Act Quickly Before This One's Gone! Westmount Rd./Block Line Rd., Available January 01, 2026. (id:49187)

