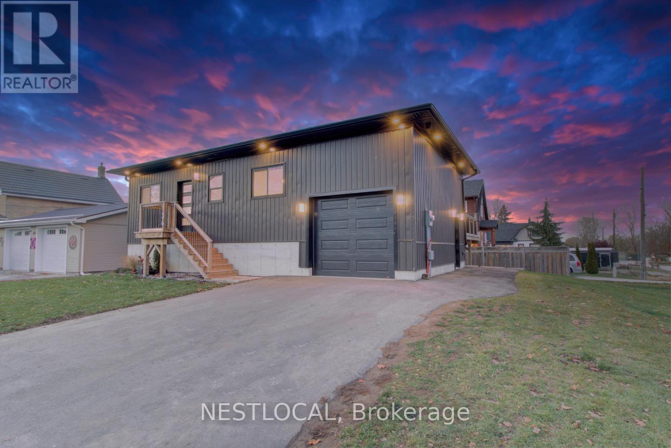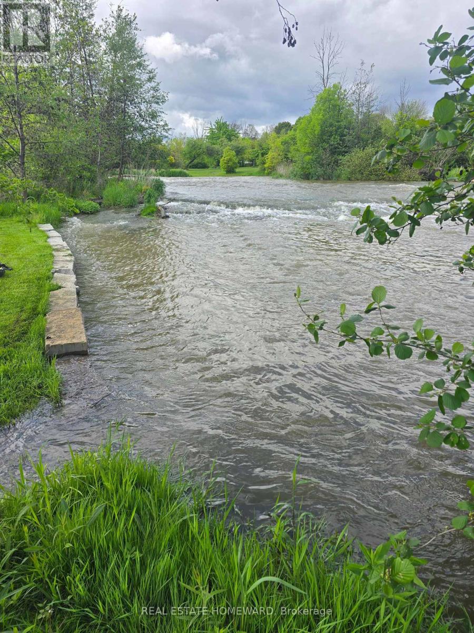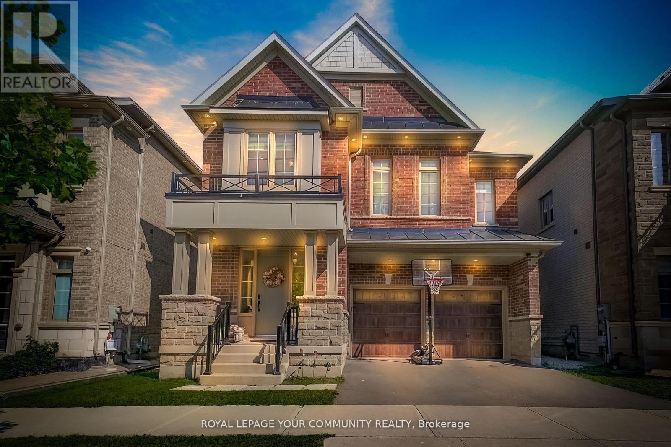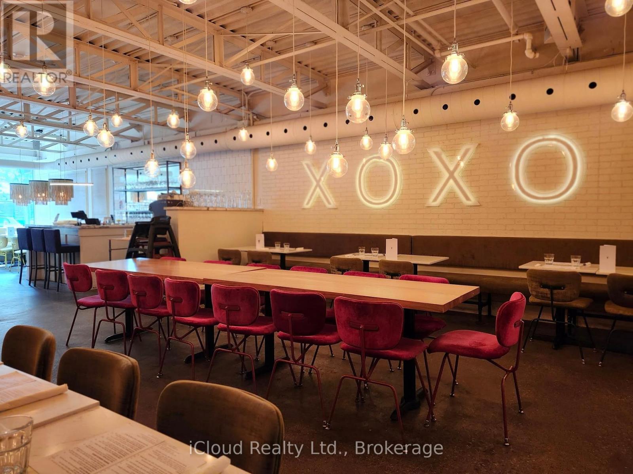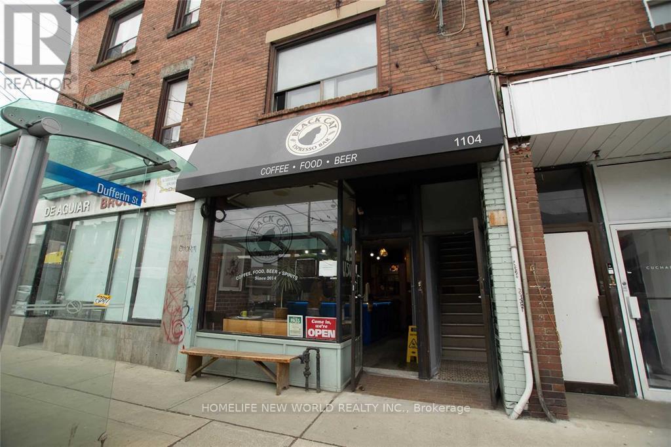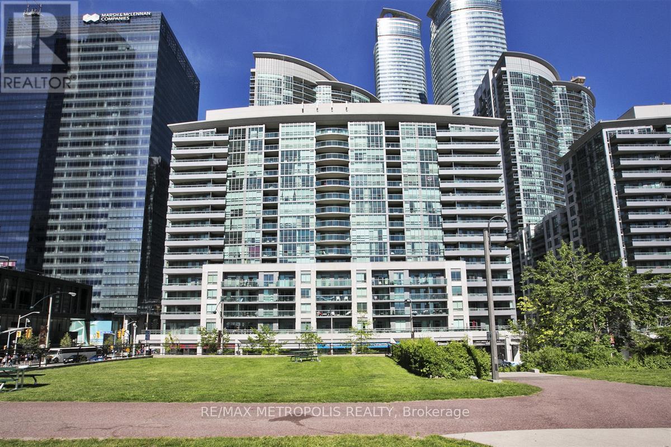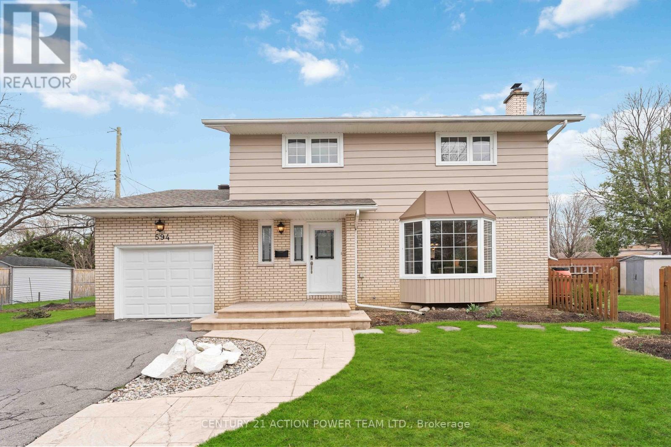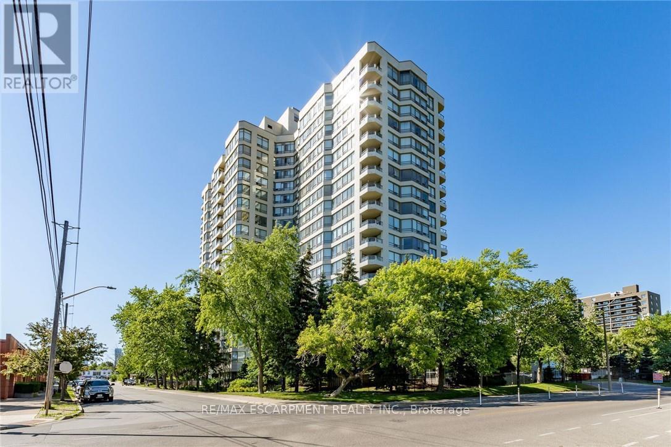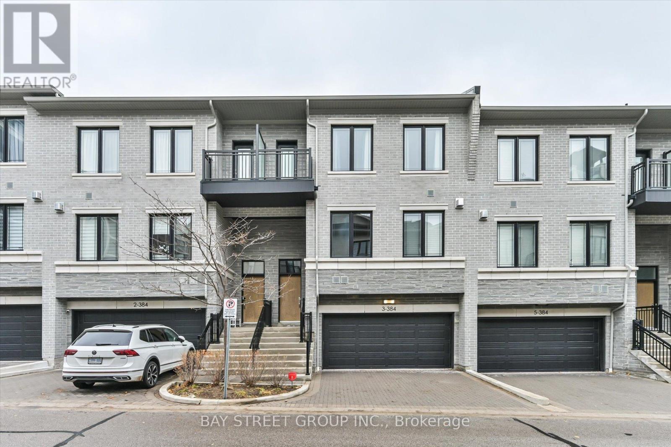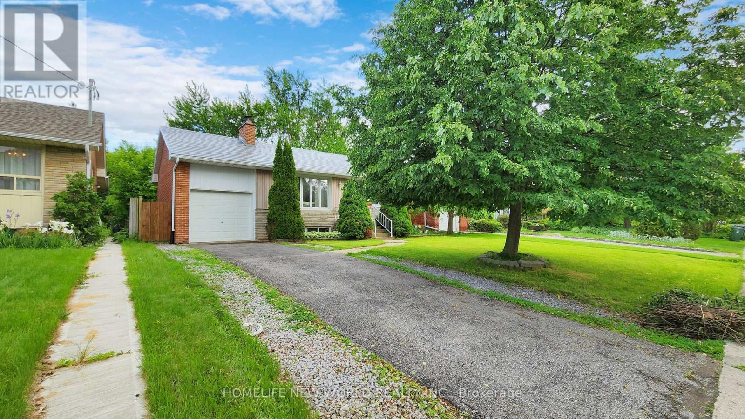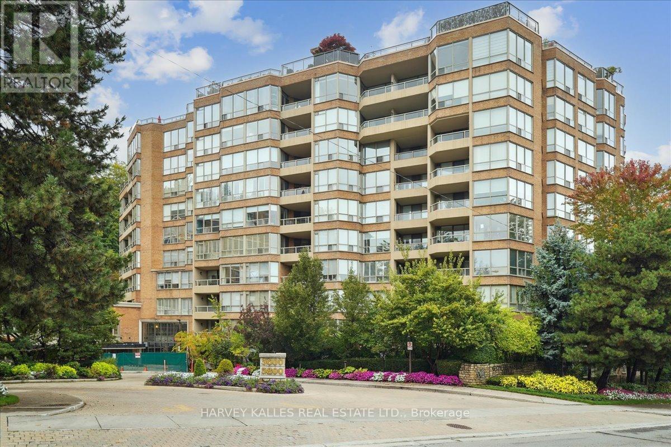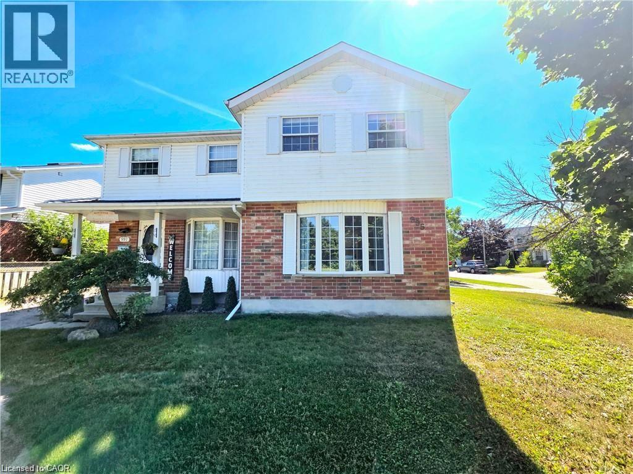134 Aiken Street
Meaford, Ontario
Welcome to 134 Aiken Street in Meaford, a stunning newly built 3 bedroom, 1 bathroom detached raised bungalow boasting 1,054 square feet of meticulously designed living space on the main level, set on a desirable corner lot. Step inside to an open-concept kitchen featuring sleek black stainless-steel appliances, gleaming quartz countertops, a dramatic waterfall island, custom cabinetry and a matching quartz backsplash. Enjoy soaring 9-foot ceilings on both the main level and basement, smooth finishes throughout, elegant hardwood floors, a cozy natural gas fireplace, front-load Electrolux washer and dryer, recessed lighting in the main living areas and soffit pot lights for added ambiance. Step out to the expansive elevated deck, ideal for entertaining. Superior construction includes Rockwool insulation in all exterior walls and the garage, a robust 200-amp electrical service and a 30-amp exterior plug ideal for trailers, RVs or EVs. The attached garage offers practical interior access with an automatic garage door opener for added convenience. With plumbing rough-in for a second bathroom and electrical roughed-in in the basement, it's ready for your personal finishing touches. Just steps from the Georgian Bay waterfront, near excellent schools and minutes from downtown Meaford, this home spares no expense with premium craftsmanship and features, making it an exceptional opportunity for modern living. Discover your dream home, move in and start living the lifestyle you deserve! (id:49187)
59 Nanticoke Valley Road
Haldimand, Ontario
Attractive & Affordable private 0.22 acre lot enjoying 60ft of frontage on quiet secondary road dead-end in Lake Erie - 45 min commute Hamilton/403 - 15 mins E of Port Dover - 90 mins to GTA/London. Gentle terrain extends to picturesque creek abutting rear boundary line offers 9,612 square feet - zoned: *Agricultural* land allowing for potential building sites - Buyer/Buyer's Lawyer to complete their own investigations re: permitted uses! *Note -aprx. 45 meter easement exists btwn Nanticoke Valley Road + Subject Property. Buyer/Buyer's Lawyer to verify zoning + attaining of all-required permits at respective relevant levels of government. Buyer responsible for any lot levy/developmental charges/possible HST. Affordable venue for your "Dream" home or perfect location for that elusive Tranquil Lake Retreat" (id:49187)
30 Marvin Avenue
Oakville (Go Glenorchy), Ontario
Welcome To This Stunning 4-Bedroom, 5-Bathroom Home In A Highly Sought-After Oakville Location. Step Inside To A Bright And Inviting Entrance That Leads Into Spacious Living And Dining Areas, Perfect For Gatherings And Everyday Living. The Heart Of The Home Is The Chef-Inspired Kitchen, Designed To Impress With State-Of-The-Art Appliances, Sleek European-Style High-Gloss Laminate Cabinetry, Quartz Countertops, A Large Walk-In Pantry, And A Stylish Servery. The Open-Concept Layout Flows Seamlessly Into The Family Room, Creating An Ideal Space For Entertaining, With Double Doors Leading To A Private Backyard. Upstairs, You'll Find Four Generously Sized Bedrooms, Each With Its Own Ensuite & Semi Ensuite Bathrooms, Offering Comfort And Privacy For The Entire Family. The Second-Floor Laundry Adds Ultimate Convenience. The Finished Basement Includes A Full Bathroom And Offers Additional Living Space Ideal For A Home Gym, Rec Room, Or Guest Suite. Additional Features Include Upgraded Windows With UV Protection And Security Film For Enhanced Comfort And Peace of mind, Direct Garage Access, Modern Finishes Throughout, And Thoughtful Upgrades At Every Turn. Don't Miss The Opportunity To Own This Beautifully Appointed Home In One Of Oakville's Most Desirable Neighbourhoods. (id:49187)
343 Kerr Street
Oakville (Co Central), Ontario
Quick sale. Fully equipped and upscale restaurant for sale in the heart of Oakville. Can be converted to any approved food type. LLBO. Tastefully decorated. (id:49187)
2nd Floor - 1104 College Street
Toronto (Dufferin Grove), Ontario
Welcome To 1104 College St, This 2nd Floor Unit is Conveniently Located @ Corner of Dufferin & College, Walking Distance To Restaurants, Shops, Transit, Schools, Parks! Newly Upgraded Kitchen Cabinets W/ Quartz Countertop, features 3 Pc Bathroom, Master Bedroom South Exposure, Total Two (2) Spacious & Bright Rooms, New Paint, Laminate Bedroom Floors, Tile Flooring In Kitchen & Bathroom. Close To Dufferin Mall, Ttc At Your Doorstep! Tenant Pays Hydro, Tenant Insurance, Cable and Internet. *** NO PARKING ***(Easy GreenP parking on streets). (id:49187)
321 - 51 Lower Simcoe Street
Toronto (Waterfront Communities), Ontario
Location! Location! Location! One of the best 1 bedroom + 1 den floor plans in the building! This is a beautiful condo apartment in a highly coveted postal code. Minutes from Scotiabank Arena, Union St, CN Tower, Ripley's Aquarium, and the vibrant Toronto Waterfront. Do not miss out on this opportunity to stay in the epitome of Downtown luxury. (id:49187)
594 Noble Crescent
Ottawa, Ontario
Wonderful single family home situated on a beautiful corner lot in sought after Riverside Park South. This sophisticated and sun filled property features an abundance of large windows that brighten the family room, formal dining room and offers light to the gourmet kitchen and an exceptional living room with cozy fireplace. You will be impressed by the spacious primary bedroom with his and hers closets a cheater ensuite bathroom plus 3 additional bedrooms. The fully finished lower level features large Rec room, laundry room, 3pcs bathroom, storage and additional room can be used as bedroom/GYM. The backyard is surrounding by mature hedge and trees. Walking distance to Mooney's Bay beach, parks and schools. Conveniently located and just minutes away from Carlton U, CHEO & Ottawa General Hospital. Come discover the beauty of this home and its community. (id:49187)
306 - 75 King Street E
Mississauga (Cooksville), Ontario
Welcome to this beautifully updated and spacious 1-bedroom suite in the heart of Cooksville! Perfectly situated just steps to the GO Station, public transit, shopping, schools, and highways, this bright unit combines comfort and convenience in one of Mississauga's most desirable locations. Featuring an open-concept living and dining area with hardwood floors throughout, a renovated kitchen with quartz countertops, upgraded plumbing, and an updated bathroom with new shower stall, bathtub, handheld shower, and grab bar. Enjoy in-suite laundry, 1 underground parking space, a storage locker, and ample visitor parking. This well-managed building offers resort-style amenities including an indoor pool and hot tub, gym, party room, and 24-hour security with gatehouse access. Recently renovated common areas showcase a stunning lobby and modern hallways. All utilities, high-speed internet, cable, and premium amenities are included in the condo fee - a true turn-key lifestyle in a prime central location! (id:49187)
Th3 - 384 Highway 7 E
Richmond Hill (Doncrest), Ontario
Dont Miss This! A Stunning Luxury Double Car Garage. Double Driveway. 3 Bedrooms & 6 Bathrooms. 9 Ft Ceiling Throughout. A Dream Kitchen, Large Countertop & Centre Island With Stainless Steel Appliances. W/O Deck To Backyard.Bright& Spacious Functional Layout. South Exposure Offering Tons Of Natural Sunlight. Finished Basement With Recreation Room & 3pc Bathroom. Minutes to Top Ranking Schools: Christ The King Catholic Elementary School And St. Robert Catholic High School.Close to Highway 404 & 407, Public Transportation (VIVA, YRT, GO), Restaurants, Supermarkets, Gas Station, Banks, Shops & Offices.Includes Rogers High-Speed Internet! Access to Condo Amenities! Worry-free Snow Removal and Landscaping Included! (id:49187)
11 Elynhill Drive
Toronto (Willowdale West), Ontario
Welcome to this beautifully renovated, large-size bungalow nestled on a quiet no-exit street in the prestigious Willowdale West neighborhood. Perfectly positioned on a south-facing 50 x 120 ft lot, this home offers bright, open spaces and a thoughtfully updated design that blends elegance with everyday comfort.The main floor features an inviting open-concept kitchen with a generous center island, sleek stainless-steel appliances, and ample cabinetry ideal for both family living and entertaining. Sunlight fills the spacious living and dining areas through large windows, highlighting the laminate floors that flow throughout. Three well-proportioned bedrooms include a primary suite with a private 4-piece en-suite and walk-in closet, while a second stylish full bath serves family and guests. The fully finished basement is equally impressive, offering a bright, versatile living space with large windows and a separate entrance perfect for extended family, in-laws, or rental income potential. Here you'll find two additional bedrooms, two full bathrooms, a full kitchen, and generous open living areas.Step outside to a beautiful deck and private, fenced backyard. The south exposure ensures natural light all day, and the deep lot provides room to garden, play, or simply unwind.Located in one of North York's most sought-after communities, this property is close to schools, parks, the North York Central Library, shopping, and transit, while maintaining the tranquility of a peaceful residential street.Whether you're looking for a move-in-ready family home, a smart investment with income potential, or a rare piece of prime Willowdale land to hold and build in the future, this residence delivers it all. Don't miss the opportunity to own this bright, spacious, and impeccably updated bungalow in an unbeatable location. (id:49187)
319 - 3800 Yonge Street
Toronto (Bedford Park-Nortown), Ontario
Welcome to Governor's Hill and a Superior Lease Opportunity, where timeless design meets effortless living in the heart of Hogg's Hollow - one of Toronto's most admired and enduring communities. This 1,653 sq. ft. TRIDEL residence unfolds with ease. Its light-filled principal rooms, elegant proportions, and ever-changing " Eye Level " professionally landscaped garden and ravine views from every window. The split-bedroom layout balances flow and privacy, creating distinct spaces for relaxation and entertaining. The primary suite is a retreat of its own, with a large walk-in closet & spacious spa-inspired ensuite. A renovated kitchen, generous living and dining areas, all with hardwood floors set the tone for refined daily living. Two parking spaces, an ensuite storage room, and 24-hour concierge with staffed gatehouse add convenience and confidence. At Governor's Hill, every comfort is considered along with a true sense of COMMUNITY feel . Enjoy resort-style amenities - a saltwater pool with hot tub, steam and sauna rooms, gym, exercise classes, indoor squash/pickleball court, library, and games lounge - all surrounded by lush, manicured grounds that feel worlds away from the city, yet minutes to Yonge Street, the subway, and Hwy 401. A residence that reflects quiet sophistication, thoughtful design, and a lifestyle of ease. Included: All Appliances, All Electric Light Fixtures, Window Coverings, Electric Fireplace, Building Insurance Plus Building & Grounds Maintenance, CAC, Heat, Hydro, Cable TV, 2 Parking + Ensuite Storage Room (id:49187)
995 Elgin Street N
Cambridge, Ontario
SOUGHT AFTER LOCATION CLOSE TO SCHOOLS, SHOPPING AND 401 ACCESS! This home features a spacious living room with a large bay window. Updated kitchen features a butcher block style counter tops with all appliances and sliding glass doors that overlooks the spacious fully fenced yard. The second floor features 3 bedrooms and a full bathroom. This home sits on a wide premium lot which is fully fenced and sides onto a quiet court great for kids! The location is ideal close to great schools and all the amenities you would need. This home offers immediate possession so you could be all moved in before school starts. Put this one on your must see list. (id:49187)

