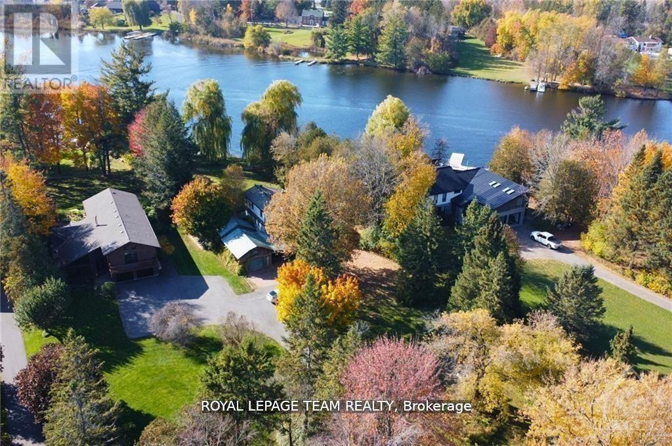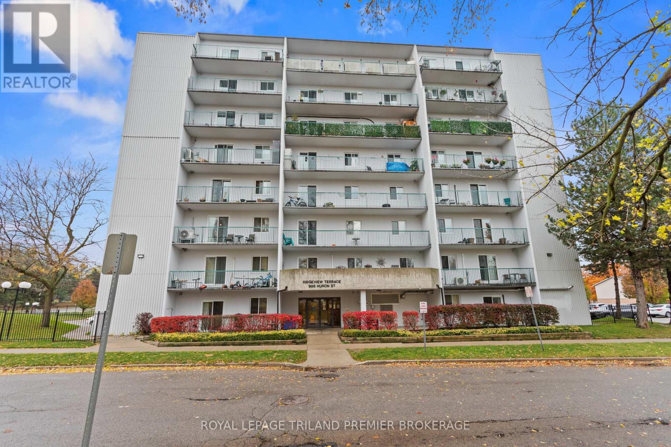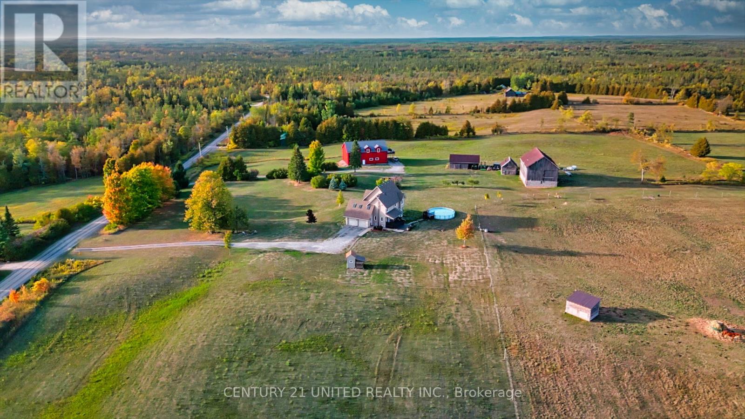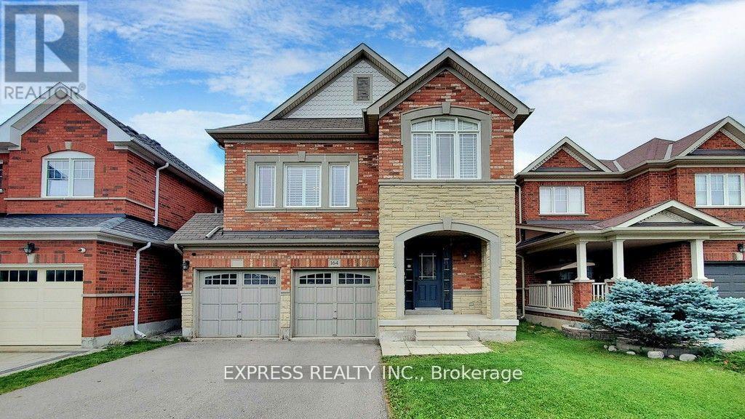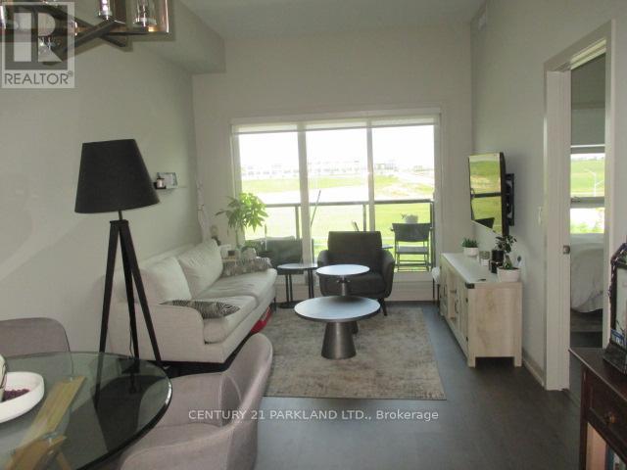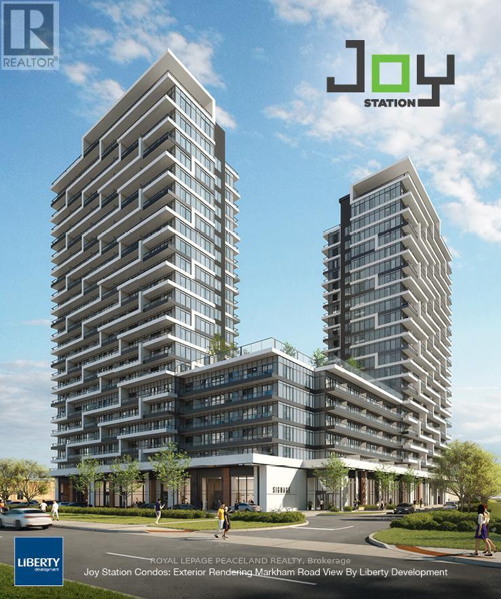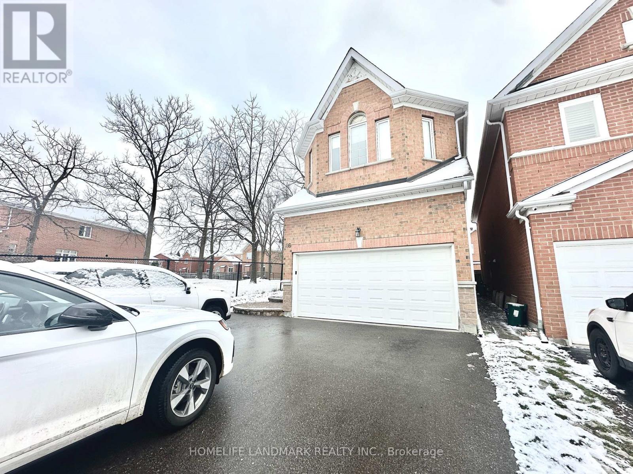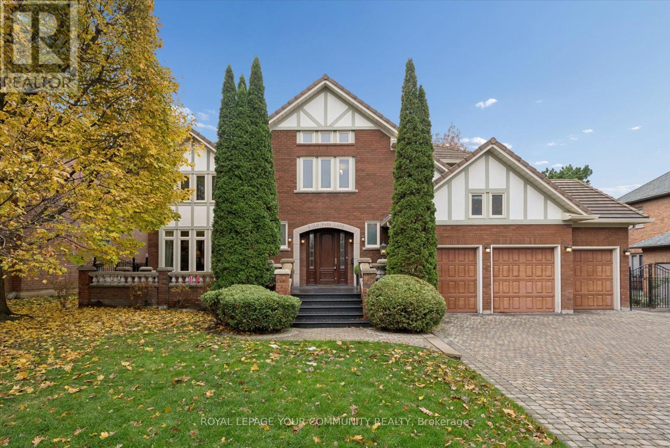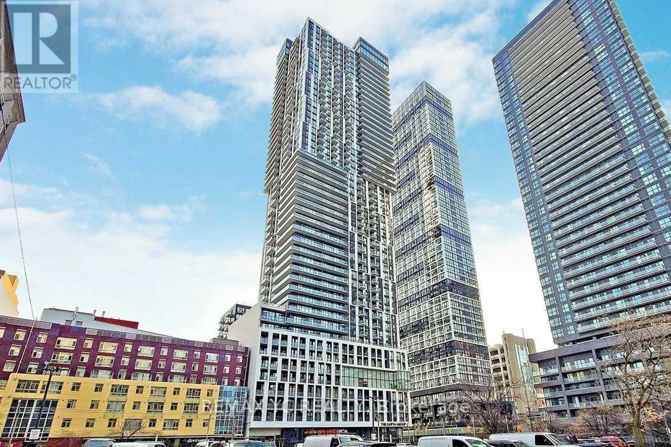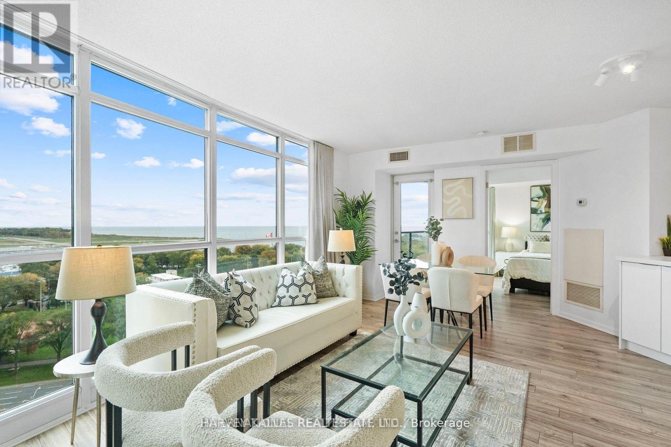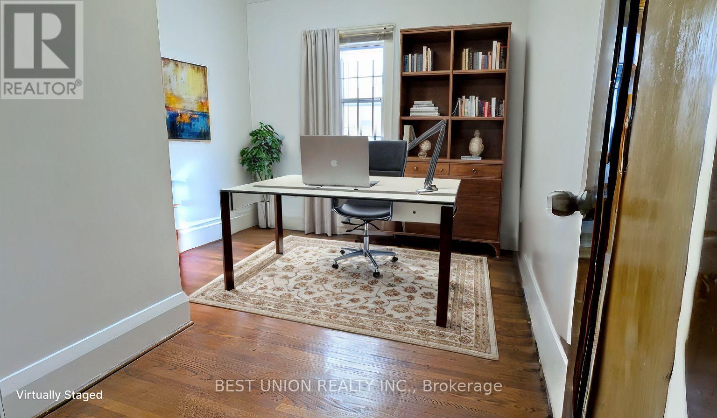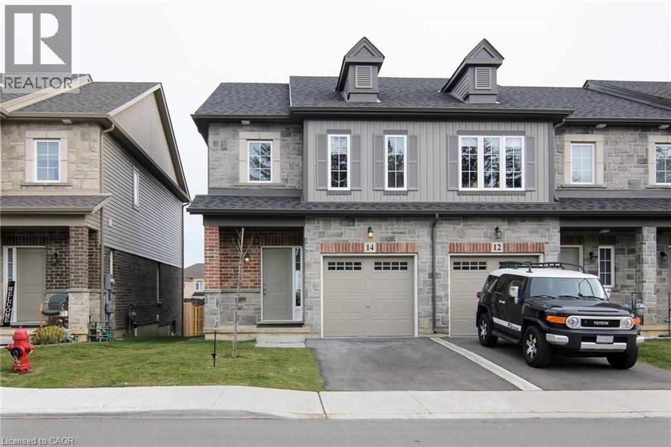2322 Summerside Drive
Ottawa, Ontario
Sitting on the Rideau River, this 4 bedroom, 4 bathroom waterfront home features nearly 140 feet of stunning private shoreline, mature trees and picturesque river views. Open concept layout offers an abundance of natural light, with a welcoming living room that flows seamlessly into the kitchen and dining area. Main floor also has two bedrooms and separate dining room. Two bedrooms upstairs including the primary bedroom with high ceilings, en-suite bathroom and private balcony overlooking the river. Primary bedroom, kitchen and living room, and two large decks all feature views of the gorgeous backyard and Rideau River. Fully detached garage, car port and large shed. Swim, boat, kayak or paddle-board down the river from your own dock. Whether you are looking to move in, renovate or build your dream home, this rarely offered property has it all. Near Manotick Village and 30 minutes from downtown Ottawa. 48 hr irrevocable as per form 244 (id:49187)
406 - 986 Huron Street
London East (East A), Ontario
Bright and updated corner unit - perfect for First-Time Buyers or Investors! Welcome to this beautifully updated two bedroom, one bathroom unit in a well-maintained building. This bright and spacious condo features modern laminate flooring throughout, A/C unit, and a generous kitchen with updated cabinetry, countertops, and a stylish tiled backsplash. The open-concept dining and great room offer seamless flow and access to a private balcony with lovely west-facing views. Enjoy two spacious bedrooms, including a primary suite with a walk-in closet, and a fully updated 4-piece bathroom. With plenty of in-unit storage, secured entry, parking, and convenient coin-operated laundry, this property offers both comfort and practicality. Ideally located on a major bus route and just minutes from shopping, restaurants, and Fanshawe College - a fantastic opportunity for first-time buyers or investors alike! (id:49187)
257 10th Line Rd South Dummer Road
Douro-Dummer, Ontario
Your Country Haven Awaits on 112 Acres. Wake to dew on rolling fields, the rustle of autumn leaves, and the serene cadence of the Ouse River. Nestled in Douro-Dummer, this property blends modern comfort with timeless rural charm-offering not just a home, but a sanctuary. Two distinct dwellings provide space, privacy, and connection. Dwelling 1: The Modern Barndominium (1,519 sq ft, 2019) features bright open-concept living with vaulted ceilings, in-floor heating, private deck with sweeping countryside views, 2 bedrooms, bonus room for an office, and a 3-piece bathroom. Situated above a shop with 20 ft ceilings, heated floors, and separate entrance, this home is perfect for guests, in-laws, or rental income while maintaining comfort and privacy. Dwelling 2: The Main Home (2,200 sq ft, two-story) offers a cozy living room with propane fireplace, spacious kitchen and dining area, main floor laundry, 3 bedrooms including a primary suite with walk-in closet and ensuite, plus a bonus room with sloped ceilings and skylights ideal for a media room. Every window frames stunning farmland and forest views. Additional Features & Amenities include 80 acres of productive farmland, versatile 20 ft ceiling shop with 20 ft door and 2-piece bathroom, large barn for storage or gatherings, drive shed for equipment, fenced-in pasture ideal for horses, maple shack for seasonal memories and fresh syrup from the maple tree lane to the river, and a vegetable garden. From maple sugaring to skating on the frozen Ouse River, summer swims in the pool, and ATV or snowmobile trails, each season brings adventure and reflection. Wildlife including deer and turkeys create a living backdrop for cherished memories. Whether quiet sunsets or family gatherings with the aroma of maple syrup, every corner invites connection and serenity. Your private rural retreat awaits: 112 acres, two homes, and endless country charm with barn, shed, shop, and maple shack-the magic unfolds when you visit. (id:49187)
164 Mavrinac Boulevard
Aurora, Ontario
Bright & Spacious 4Bdrms Detached House in Prime Bayview/Willington Community. Finished Large Basement Apartment With Separate Entrance. Family Room Can B Converted To 5th Bedroom. Stone Countertops, Big Island, Solid Wood Kitchen, Cabinets, All Window with California Shutters, Fancy Lights, and 2 Fireplace. Big Lot With Large Backyard. Close To Buses, Train, Transport, Parks, Golf Courses, Amenity Centre, Shopping. Superstores, T&T, Shoppers, Restaurants, And Theater, Etc. (id:49187)
438 - 555 William Graham Drive W
Aurora, Ontario
Location, Location, Location, Welcome To The Arbors Condos, Penthouse Suite With 10' Ceilings, Well Laid Out One Bedroom + Den, Include Parking & Locker, Stainless Steel Appliances, Granite Kitchen Counter, Close to Hwy 404, Shopping /Malls, Go/Viva Bus, Schools, Rec. Complex. (id:49187)
A303 - 9781 Markham Road
Markham (Greensborough), Ontario
Brand new 1-bedroom, 1-bath condo at 9781 Markham Rd, perfectly location! This bright and efficiently designed suite features 9-ft ceilings, floor-to-ceiling windows, and a modern open-concept kitchen with stainless steel appliances. Steps to Mount Joy GO Station, shopping plazas, restaurants, banks, parks, and top-rated schools, with easy access to Hwy 7, 404 & 407. Building amenities include 24-hour concierge, gym, party room, visitor parking, and more. Ideal for professionals or couples seeking stylish, convenient urban living-move in and enjoy! (id:49187)
Lower - 86 Snowdon Circle
Markham (Markville), Ontario
Only 150 meters to the top-ranking Markville Secondary School! Move-in ready, fully furnished, and spacious 2-bedroom basement apartment with a private side entrance, 3-piece bathroom, and no-shared laundry on the same level. Two-Car Tandem Driveway Parking. Located in a safe and quiet community, this home offers exceptional convenience-just minutes to Markville Mall, GO Train Station, community centre, restaurants, and more. Ideal for couples, students, or young families seeking a comfortable and high-quality living environment. Tenant insurance required. Utilities extra. (id:49187)
8 Old Park Lane
Richmond Hill (Bayview Hill), Ontario
Welcome to 8 Old Park Lane. The number 8 is believed by many to be the luckiest of numbers, as the bringer of wealth, success and prosperity. Every square inch of this breathtaking estate boasts impressive craftsmanship, exquisite millwork, timeless charm and pride of ownership. On the main floor, a magnificent grand foyer welcomes you, leading to generously appointed rooms and a gourmet chef's kitchen tailored with custom cabinetry, as well as, commercial appliances. The upper level contains private yet spacious bedroom retreats, most of which are coupled with their own luxurious ensuites and functional walk in closets optimized for the comfort of both family members and guests. The lower level is comprised of a versatile recreational space, full secondary kitchen and a workshop that is sure to inspire creativity. An outdoor backyard oasis awaits complete with a stunning concrete in-ground saltwater pool, covered porch, gazebo and pristine landscaping, providing the perfect backdrop for lively gatherings or tranquil relaxation. Don't miss the opportunity to call this rarely offered executive residence in the prestigious community of Bayview Hill home. (id:49187)
3207 - 251 Jarvis Street
Toronto (Church-Yonge Corridor), Ontario
Functional executive bachelor-style studio in a prime downtown location, offering modern finishes throughout and a bright, open-concept layout with an unobstructed view. Features include wide plank flooring, an upgraded gallery kitchen with built-in stainless steel appliances and quartz countertops, ensuite laundry, and a good-sized balcony for quiet enjoyment. The building provides premium amenities such as 24/7 concierge and security, an outdoor pool, gym, party room, rooftop terrace, and more. Ideally situated just steps from Toronto Metropolitan University, George Brown College, the University of Toronto, Eaton Centre, Dundas Square, restaurants, cafes, TTC subway, and St. Lawrence Market. A stylish, well-designed studio in an unbeatable location-perfect for urban living. (id:49187)
1608 - 219 Fort York Boulevard
Toronto (Niagara), Ontario
Discover outstanding value in this 2-bedroom/l-Bathroom corner suite at Waterpark City. Located in the heart of Fort York, this well-laid-out unit offers a functional split-bedroom floor plan, a spacious open-concept living area, and floor-to-ceiling windows that bring in natural, light throughout the day. The kitchen features full-size appliances and ample storage, while the primary bedroom includes double closets and unobstructed city views. Enjoy a private balcony perfect for coffee or evening downtime. One parking spot and one locker are included for added convenience. This unit has been recently renovated (2025: new kitchen cabinets, countertop, sink, faucets, and curtains; appliances purchased in 2023).Residents enjoy a full selection of amenities including a fitness centre, indoor pool, concierge, rooftop terrace, party room, and visitor parking. steps to the waterfront, Coronation Park, Loblaws, TTC, Billy Bishop Airport, King West, and easy access to the Gardiner. A solid option for first-time buyers, investors, or anyone seeking a move-in-ready downtown home in a well-managed building. (id:49187)
1364 Dundas Street W
Toronto (Little Portugal), Ontario
Discover an excellent opportunity to lease a versatile second-floor commercial space situated on a high-traffic street with public transit right at the doorstep, offering maximum visibility and convenience for both clients and staff. This well-configured unit features three functional rooms and one bathroom, making it ideal for a wide range of professional, medical, and wellness uses. The thoughtful layout is perfectly suited for medical or wellness clinics, accounting firms or other professional service offices, spa and beauty businesses, therapeutic practitioners, as well as consulting, tutoring, or administrative operations. Whether you're looking to expand your practice or launch a new venture, this space is ideally positioned to support a growing business in one of the area's most sought-after commercial corridors. (id:49187)
14 Cleland Avenue
Ancaster, Ontario
Available January 1, 2026, this five-year-old end-unit townhome offers 3 bedrooms and 3.5 bathrooms with a full finished basement. It is located in the desirable Meadowland community and is finished from top to bottom, providing a bright and spacious living environment. The home is close to all amenities, including schools, shopping, a theatre, and offers easy highway access. The landlord requires proof of income, good credit and references. Tenants are responsible for all utilities as well as the hot water heater rental fee. Applicants must provide a full Equifax credit report, a completed rental application, and references. (id:49187)

