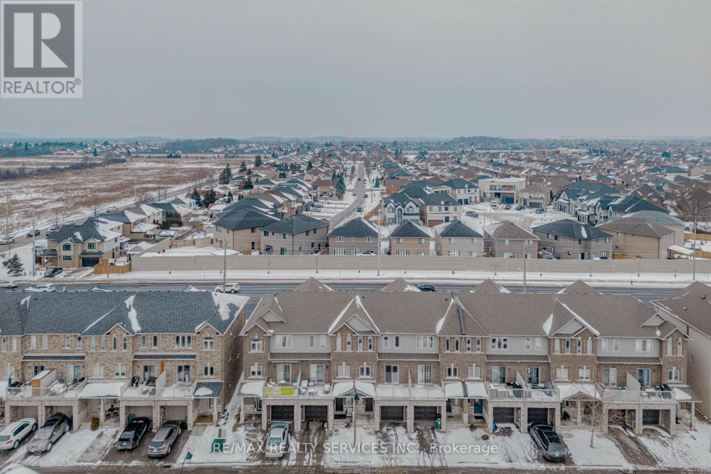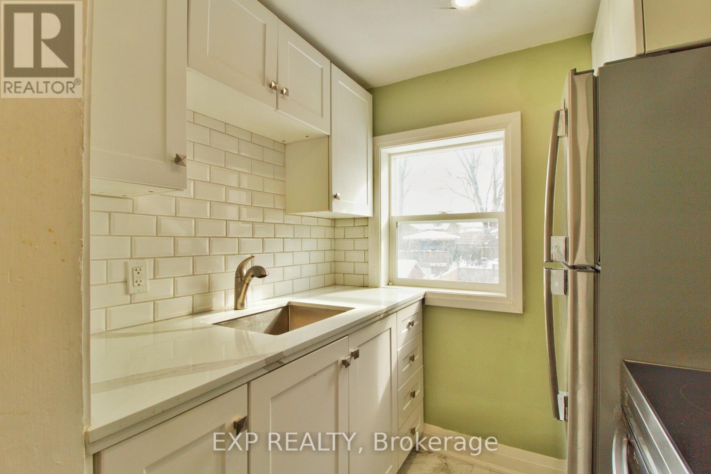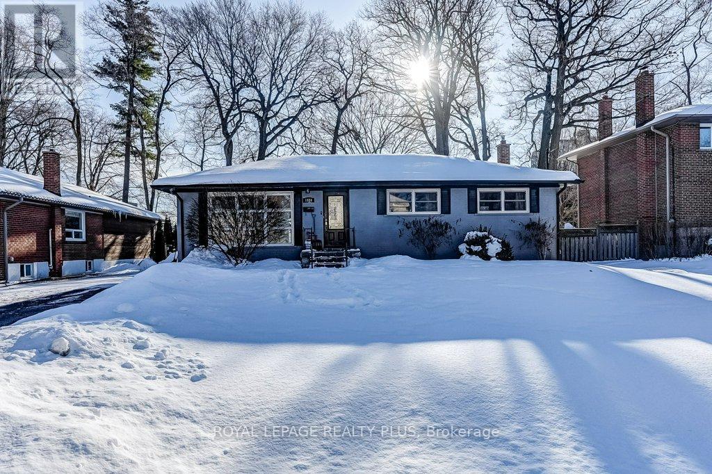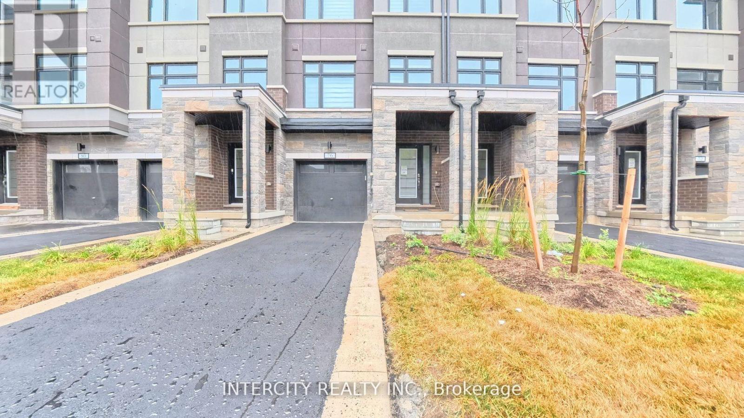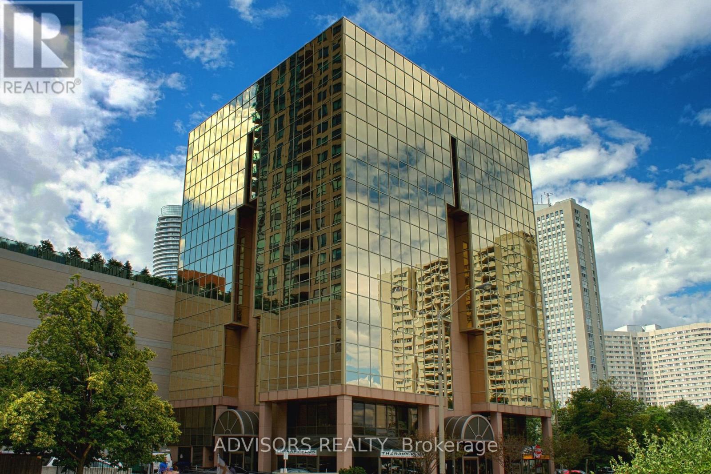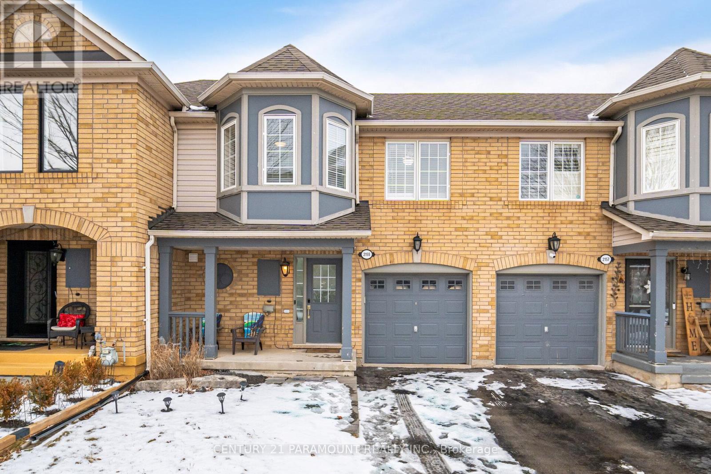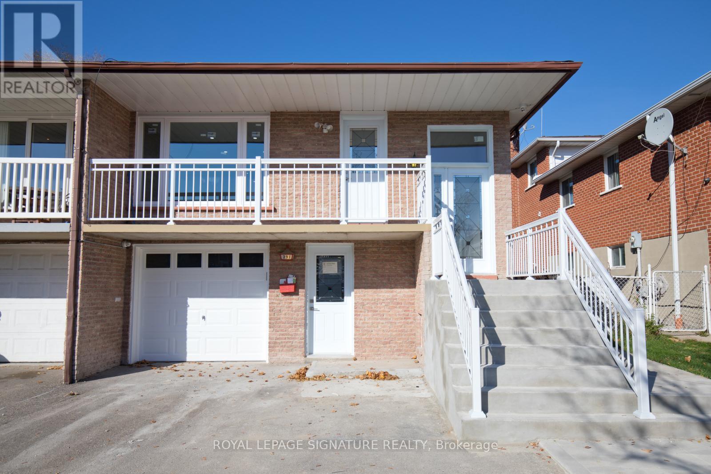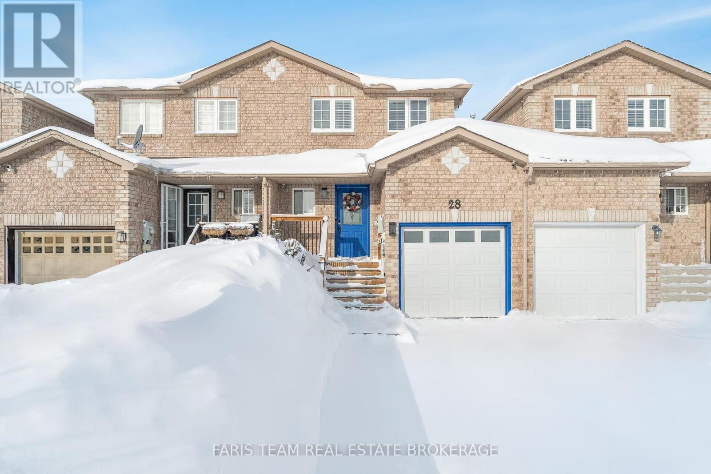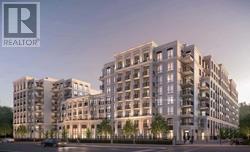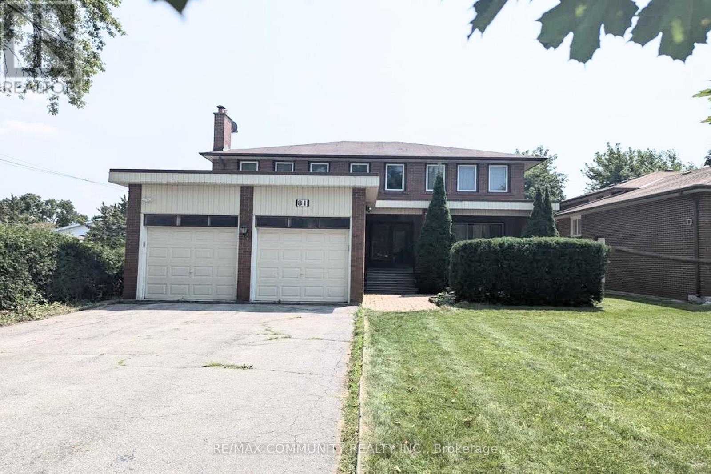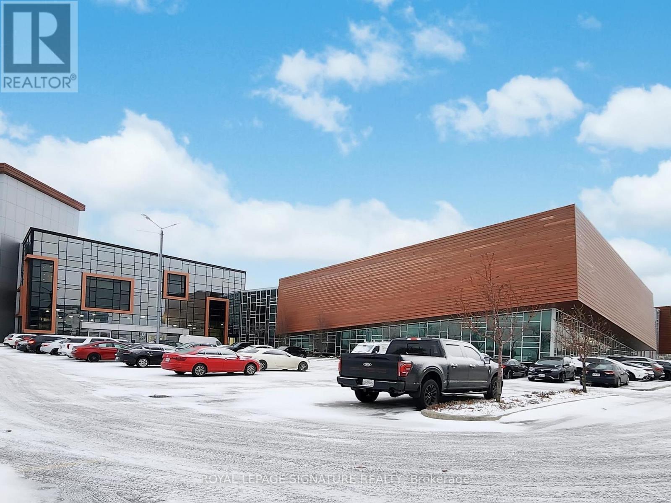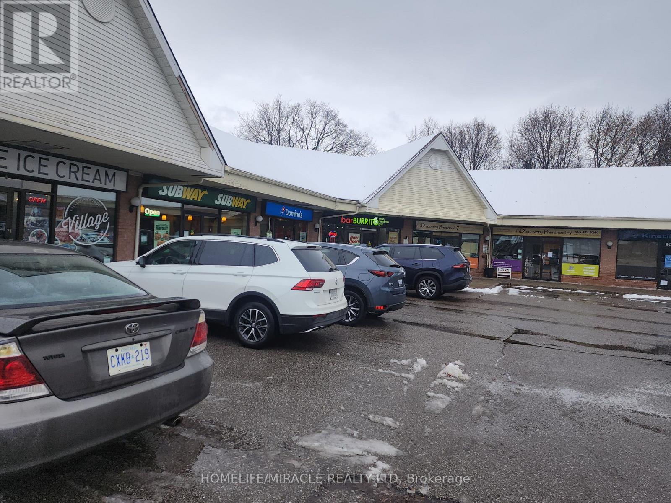41 Crossings Way N
Hamilton (Stoney Creek), Ontario
Welcome to this very bright and spacious 1840 sq. ft. home located in one of Hamilton's newest and most sought-after neighborhoods. This beautifully maintained original-owner property offers 3 bedrooms and 4 washrooms with thoughtful design and over $25,000 spent on recent upgrades, including fresh paint, new carpeting, and new pot lights throughout. The main floor features a generous family room with pot lights, elegant French doors, and a 4-piece washroom, offering excellent rental or in-law suite potential, along with direct garage access and a dual entrance. The second level showcases a huge open-concept living and dining area with 9-ft ceilings, paired with a chef's delight kitchen featuring stainless steel appliances, quartz countertops, and a stylish backsplash. The breakfast area, combined with the kitchen, opens onto a private balcony, creating the perfect space for morning coffee or outdoor relaxation. The third level offers a spacious primary bedroom with a walk-in closet and 4-piece ensuite, along waith two additional well-sized bedrooms and convenient upper-level laundry. Situated on a no-sidewalk lot, this home is ideally located close to plazas on both sides with all major grocery stores and everyday amenities just steps away-ideal for modern family living. (id:49187)
Upper - 1243 Langmuir Avenue
London East (East M), Ontario
Bright second-level unit for lease in a detached home in London East. This well-designed suite offers 1 bedroom and 1 bathroom, ensuite laundry, 1 driveway parking space, and access to the backyard. All utilities are included, and pets are restricted. Conveniently located near London Transit Commission routes, shopping, and everyday amenities, making it an ideal option for commuters and professionals. Immediate occupancy available. Main level (2-bedroom) currently available for $2100/month & basement unit (1 bedroom) available for $1650/month. (id:49187)
1980 Hartland Drive
Mississauga (Clarkson), Ontario
Location! Location! Location! Welcome to 1980 Hartland Drive, a charming 3+1 bedroom, 2 washroom bungalow nestled in the highly sought-after Clarkson/Lorne Park community and within the Lorne Park School District. This well-maintained home offers a functional family layout, ideal for everyday living and entertaining.Enjoy walking distance to neighbourhood amenities, parks, schools, and transit, making daily life effortless. The main level features bright, comfortable living spaces, while the fully finished basement provides excellent additional living area-perfect for a rec room, home office, or guest suite.Step outside to a private backyard surrounded by mature trees, offering a peaceful retreat and plenty of space to relax or host. A truly one-of-a-kind opportunity in an unbeatable location. (id:49187)
76 Fieldridge Crescent
Brampton (Sandringham-Wellington North), Ontario
This beautiful 3 Storey Townhouse backing into Ravine available for Lease in Brampton's most desirable neighbourhood. This home offers 3 spacious, sun-filled rooms, 2.5 Modern washrooms. Open-concept, ideal for entertaining and for growing families. Chef's kitchen with a convenient breakfast island, Stainless steel appliances, Breakfast area and sundeck.Walk-out to stunning natural landscapes and trails. No home behind . Close to shopping, schools, parks, and highways for easy access to amenities. (id:49187)
417a - 3660 Hurontario Street
Mississauga (City Centre), Ontario
This single office space is graced with expansive windows, offering an unobstructed and captivating street view. Situated within a meticulously maintained, professionally owned, and managed 10-storey office building, this location finds itself strategically positioned in the heart of the bustling Mississauga City Centre area. The proximity to the renowned Square One Shopping Centre, as well as convenient access to Highways 403 and QEW, ensures both business efficiency and accessibility. Additionally, being near the city center gives a substantial SEO boost when users search for terms like "x in Mississauga" on Google. For your convenience, both underground and street-level parking options are at your disposal. Experience the perfect blend of functionality, convenience, and a vibrant city atmosphere in this exceptional office space. **EXTRAS** Bell Gigabit Fibe Internet Available for Only $25/Month (id:49187)
2159 Baronwood Drive
Oakville (Wm Westmount), Ontario
Move-in ready 3-bedroom townhouse, featuring a brand-new kitchen (2025) and finished basement (2025) with 1 room, full washroom, and wet bar (with building permit). Stainless steel appliances. Separate family and dining rooms, plus a private backyard perfect for entertaining. Located near top-rated schools, shopping, highways, trails, and Oakville Trafalgar Hospital. (id:49187)
Main - 291 Royal Salisbury Way
Brampton (Madoc), Ontario
Welcome Home! Step into this spacious, freshly painted & fully renovated 3-bedroom Unit designed for comfort, style, and everyday living. Featuring a smart, functional layout, this home showcases modern finishes throughout, including a sleek contemporary kitchen and a sun-filled family area & Den perfect for relaxing or entertaining. Enjoy the convenience of two full washrooms, ensuite laundry, and 2-car parking-everything you need, right at home! Located close to top-rated schools, beautiful parks, and just minutes from Hwy 410 & Williams Pkwy, with easy access to public transit, Centennial Mall, grocery stores, Century Gardens Rec Centre, and more. Ideal for families and working professionals seeking space, comfort, and unbeatable connectivity . High demand area - homes like this don't last! Book your viewing today and make this exceptional property your next home. Tenants pay 50% of utilities (Hydro, Gas, Water, Furnace & HWT) . (id:49187)
28 Raymond Crescent
Barrie (Painswick South), Ontario
Top 5 Reasons You Will Love This Home: 1) Enjoy an abundance of natural light thanks to the oversized patio doors off the kitchen and dining area, while the effortless indoor-outdoor flow is perfect for keeping an eye on kids or pets, hosting summer barbeques, or simply stepping outside for fresh air 2) Discover the fantastic perk of the fully finished basement, including a private one bedroom setup complete with its own 2-piece bathroom, creating an ideal space for overnight guests, an independent teen, a roommate, or even a quiet home office away from the main living areas 3) Retreat to the upper level offering two comfortably sized bedrooms, each featuring great natural light and ample closet space, while the home's layout makes the most of every square foot, delivering warm, functional living without any wasted space 4) Step outside to a spacious backyard enhanced by a well-sized deck and a built-in privacy wall, a perfect setting for outdoor entertaining, quiet morning coffees, or peaceful evenings spent unwinding 5) The kitchen provides a smart, functional design with ample cabinetry and clear sightlines overlooking the backyard and living room. 1,021 above grade sq.ft. plus a finished basement. (id:49187)
901e - 278 Buchanan Drive
Markham (Unionville), Ontario
Unionville Luxury Condo. Spectacular 10' Smooth Ceiling Penthouse Unit, 1 Br West Facing Layout W/O To Balcony, Perfect Lay-Out, Modern Open Kitchen. Laminate throughout. Live Steps Away From Charming Main Street, Minutes Walk To Unionville H.S., Unionville Main Street & Too Good Pond Park. Steps To Transit, Mins To 404/407, Walking Distance To Restaurants, Whole Foods & Groceries, Banks, Plazas&Stores. (id:49187)
81 Oxford Street
Richmond Hill (Mill Pond), Ontario
Beautiful detached home for lease in the highly desirable Mill Pond Neighbourhood, set on a premium 51 x 145 ft south-facing lot with mature landscaping. Enjoy an upgraded kitchen with stainless steel appliances, renovated washrooms, and hardwood flooring throughout the upper level. Bright, spacious principal rooms feature crown moulding, stone fireplaces, and an elegant oak staircase. Walk out from the kitchen to a private deck and fenced backyard-perfect for relaxing or entertaining. Garage door opener included. The Upper Floor Tenant Is Responsibilities 2/3 Of Utillities. (id:49187)
90 - 7250 Keele Street
Vaughan (Concord), Ontario
Price For Sale.Canada's Largest Home Improvement Centre,Best Location In A Permanent One Stop Home Show With 400 Home Improvement & Design Related Businesses All Under One Roof With Free Parking & Free Entrance. This 320,000 Sq.Ft. Building Is Strategically Located In Gta (Vaughan). It Will Provide The Quality Of An International Selection And The Choice Of Dozens Of Categories Of Home Improvement Products. Just Mins From Hwy 400 & 407. A Must See!!! (id:49187)
2 - 6605 Highway 7
Markham (Sherwood-Amberglen), Ontario
Established Ice Cream Parlor with consistent seasonal demand at Demanding Location - Fronting On The High Traffic Highway 7 E In The Blooming Community Of Markham Near The Well Established Markham Village And The New Subdivisions, The Markham Stouffville Hospital Minutes To 407, Steps To Bus Stop. With ample free surface parking, accessibility is never in question. In Winter open from Thursday to Sunday from 4PM to 8PM with 4 employee all part time and In Summer open seven days from 1PM to 11PM with 10 employee all part time . (id:49187)

