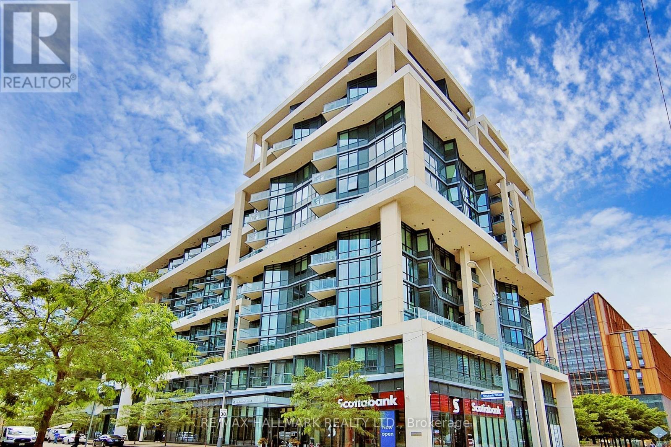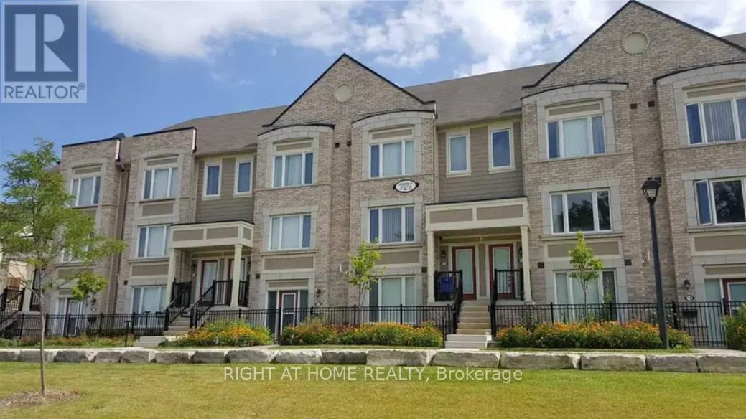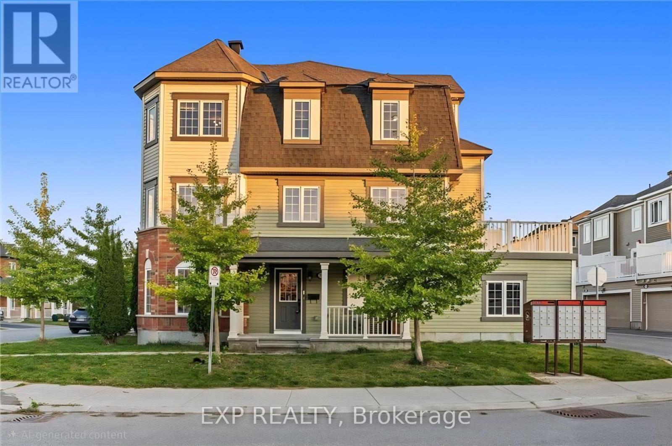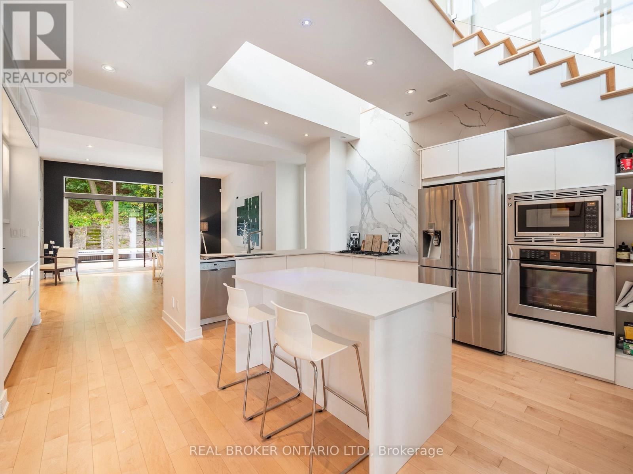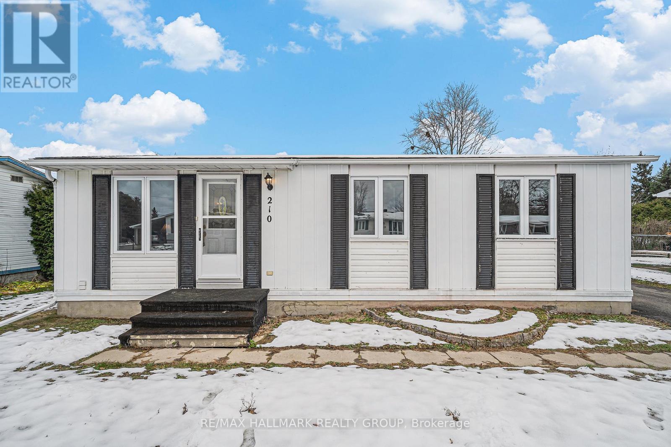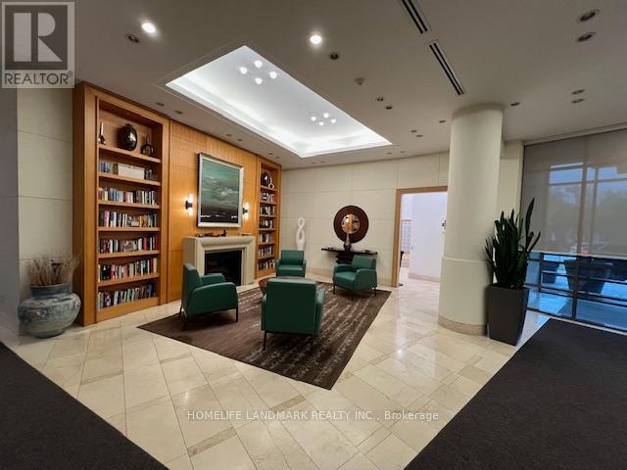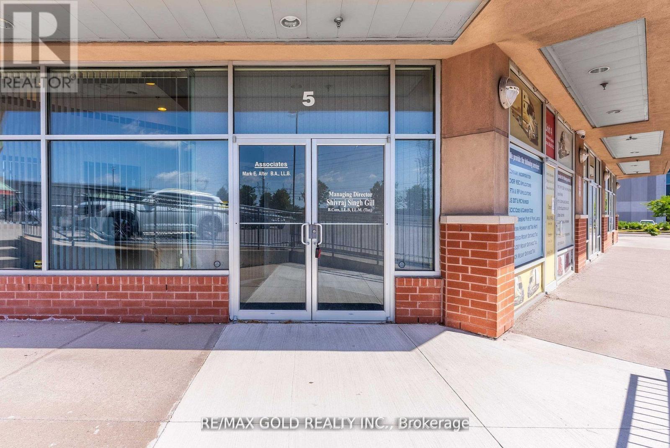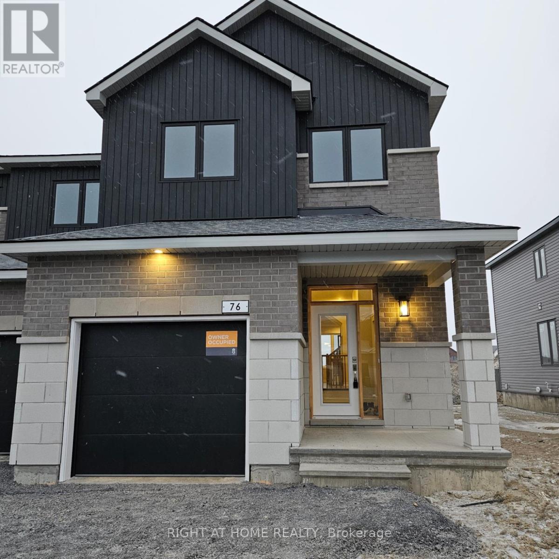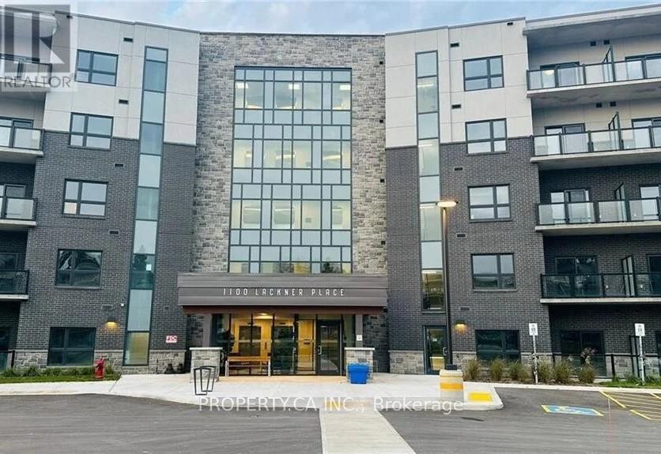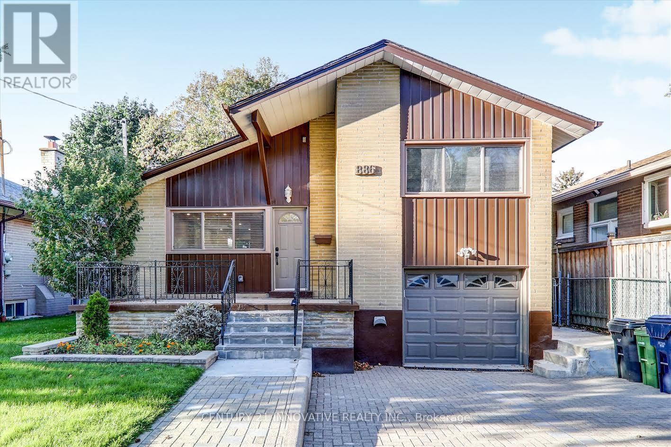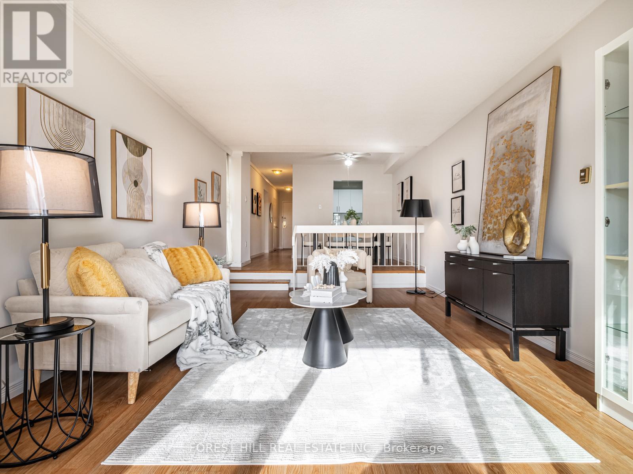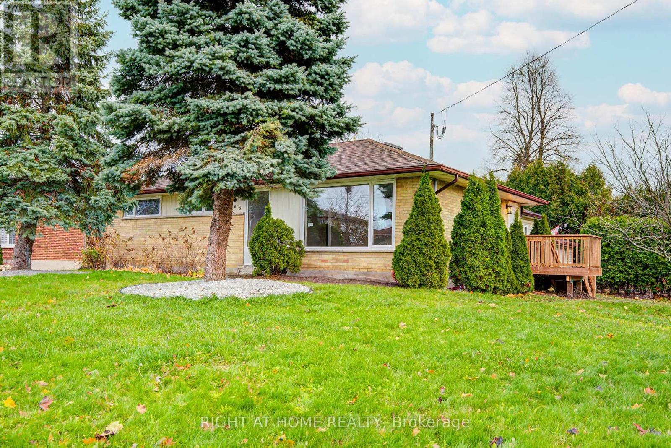544 - 15 Merchants' Wharf
Toronto (Waterfront Communities), Ontario
LUXURY CONDO LIVING ALONG TORONTO'S WATERFRONT!!! Located in the heart of Toronto's waterfront community-an impeccably master-planned area right by the water's edge. This 548 Sq.Ft. open-concept unit features 10-foot ceilings throughout, allowing for plenty of natural light. The primary bedroom includes a semi-4-piece ensuite bathroom and his/her mirrored closets. The living room opens onto a balcony, perfect for relaxing or entertaining. The modern, high-end kitchen boasts top-of-the-line built-in appliances and a quartz countertop. Locker Included. Enjoy breathtaking amenities such as a rooftop infinity pool, lounge, party room, fully-equipped gym, yoga studio, theatre room, library, and billiards room. The building also offers 24-hour concierge and security. Steps to the lake, parks, and the Harbourfront Boardwalk. Within walking distance to Union Station, Sugar Beach, Distillery District, St. Lawrence Market, George Brown College, ferry terminal, and with easy access to DVP and Gardiner Expressway. This home has a 99 walk score and is move-in ready. A must-see! (id:49187)
66 - 1 Beckenrose Court
Brampton (Bram West), Ontario
Beckenrose is built by Daniels, a very reputable builder. This beautiful two bedroom and 2 1/2 washroom condo is overlooking the pond. It's a beautiful view to see geese swimming in the pond in the morning during summer. Enjoy the walking trail around the pond. Open concept living, dining and kitchen area. Two large bedrooms with double mirrored closets and ensuite washroom in each. Big terrace, two parkings. Premium location, close to 407, 401 and public transit. (id:49187)
716 Maloja Way
Ottawa, Ontario
Welcome to this bright and newly renovated south-facing end-unit townhome filled with natural light. With approximately 1,809 square feet of above-ground living space (per builder plans), this home offers a spacious and functional layout perfect for families. The main floor includes a bedroom with an adjacent half bathroom, offering excellent flexibility for use as an in-law suite, guest room, or private office. This level also features a laundry room with storage and a mudroom with direct access to the two-car garage. The second floor showcases fresh updates, including new carpeting, new kitchen tile, LED lighting, and freshly painted walls. The kitchen includes a breakfast bar and dining area and opens onto a large balcony, ideal for enjoying outdoor space. A powder room completes this level. The third floor features three bedrooms and two full bathrooms. The primary bedroom includes a walk-in closet and a private ensuite. The two additional bedrooms are generously sized and share a full bathroom. As an end unit with a side entrance, this home offers added privacy and the feel of a single-family property. Located on a family-friendly street and close to many amenities, including shopping, parks, schools, and transit, this home is move-in ready and provides comfort, space, and convenience. Don't miss out on this beautiful home and book your private showing today! Photos were taken prior to the current tenant taking possession of the property. (id:49187)
88 South Kingsway Way
Toronto (High Park-Swansea), Ontario
Step into a sanctuary of modern luxury and impeccable design! This exquisite 4000+ sq ft contemporary masterpiece, crafted by David Peterson Architect Inc., offers a unique blend of functionality and elegance. Featuring 3+1 bedrooms, 4 baths, and a lush garden atrium, this home is a serene retreat in a private woodland setting with breathtaking seasonal views. Located just minutes from downtown, the airport, and Bloor West Village, this rare offering boasts top-of-the-line finishes, including natural maple and Statuario accents throughout. Enjoy the convenience of Samsung and Bosch appliances, a custom sauna, a swim spa, an EV charger, and a separate suite perfect for in-laws or nannies. This freshly painted home truly offers a luxurious retreat for all members of the family! (id:49187)
210 Dodson Street
North Grenville, Ontario
QUIET STREET CLOSE TO EVERYTHING! Welcome to 210 Dodson St., a warm and inviting 3-bedroom, 1-bathroom bungalow nestled on a peaceful street in the heart of Kemptville. Lovingly maintained by the original owners for over 56 years, this property offers comfort, convenience, and a fantastic location-perfect for families, first-time buyers, or anyone looking to enjoy life in one of Kemptville's most desirable neighbourhoods. Step inside to a bright and functional main floor with an easy flow between living spaces. The cozy living room provides the ideal spot to unwind, while the adjacent kitchen/dining area offers plenty of workspace and storage. The finished basement adds valuable additional living area-great for a family room, home office, gym, or playroom. Also in the basement is a large utility room with laundry and loads of storage. The fenced backyard provides a great space for get togethers, BBQs and a place to relax. The driveway, that wraps around the back for added convenience, provides parking for 3+ cars. This great location is close to both downtown and the new developments, all while being close to schools, parks, shopping, restaurants, and all amenities Kemptville has to offer. This is a wonderful opportunity to own a charming home in a fantastic location. (id:49187)
1110 - 509 Beecroft Road W
Toronto (Willowdale West), Ontario
Well Maintained Luxury Condo. Spacious And Bright 974 sq ft 2+1 Corner Unit. Unobstructed Stunning Panoramic View Located In The Heart of Yonge And Finch. Open Concept Layout And Hardwood Floor Throughout. 9 ft Ceilings, 2 Walk-Outs To A Nice Sized Balcony. 1 Parking Space And 1 Locker. Full Building Amenities; Gym, Large Indoor Pool, Saunas, Party Room, Theater Room, Billiard Room, Concierge, Guest Suites. Steps to Yonge & Finch Subway, Shopping, Restaurant, And More. (id:49187)
5 - 351 Parkhurst Square
Brampton (Parkway Belt Industrial Area), Ontario
Available Immediately!! Professional Office Unit on The Ground Floor. Facing Steeles Ave., Very Convenient Location Near 407/Steeles Ave and Airport Road. Excellent For Retail, Restaurant or Immigration Office, Lawyers Office, Dentist Practice, Professional Office, Pharmacy & Doctors Office, Salon And Spa, Mortgage Offices & Real Estate Brokerage. Ample Parking. Approx. 1,454 SQ.FT on Main Floor with Bonus (Separate approx. 580 Square Feet Finished Office Mezzanine for Free!) And Back Entrance. Next To Major New Developments. Unit Can Be Divided Into 2 Units. (id:49187)
76 Richelieu Street
Russell, Ontario
Available Dec 15, 2025. Rare opportunity to rent a brand-new, beautifully upgraded end-unit townhome in the heart of Embrun! $2,700 + utilities, this spacious 4-bedroom, 3-bath home offers privacy with no rear neighbours and modern finishes throughout. The open-concept main floor features 9 ft ceilings, a stylish kitchen with quartz countertops, a large island, premium appliances, and a dining area with backyard access. Upstairs, enjoy a convenient laundry room, 4 well sized bedrooms, and two full baths, including a luxurious primary suite with walk-in closet and ensuite. Complete with an interior garage plus outdoor parking for two vehicles, and a prime location near schools, parks, trails, shopping, and recreation. First and last month's rent, application, credit check, employment letter, and landlord references required. Book your showing today! (id:49187)
311 - 1100 Lackner Place
Kitchener, Ontario
Welcome to 1100 Lackner Pl in Kitchener. This brand-new, never-lived-in one-bedroom suite offers a functional open-concept layout with modern upgrades throughout. The living and dining area opens to a private balcony with serene views. The kitchen features quartz countertops, a modern backsplash, stainless steel Whirlpool appliances, and excellent storage. The bedroom offers great natural light and comes equipped with blackout blinds for comfort and privacy. Throughout the suite, premium upgraded light fixtures create a warm, stylish atmosphere. The unit includes in-suite laundry, one parking space, and a same-floor storage locker for added convenience. Located in a quiet, family-friendly community surrounded by Lackner Woods trails, green space, grocery stores, shops, restaurants, and everyday essentials. Minutes to major employers, transit, highways, and the Tech District. An exceptional opportunity to enjoy a clean, modern space in a beautiful new building with reliable internet options. Book your viewing today. (id:49187)
Main - 886 Brimorton Drive
Toronto (Morningside), Ontario
Welcome To 886 Brimorton Drive - Boasting A Large Interlocked Driveway, Mature Tree On The Lawn And Massive Front Porch, This 3Bed/1 Bath Home Stands Out With Its Curb Appeal. Throughout Hardwood Floors, Pot Lights, Kitchen With Quartz Counters, Shared Laundry( Completely separate area) , Close to all amenities (School, Park, TTC, Shopping etc.) (id:49187)
306 - 4101 Sheppard Avenue E
Toronto (Agincourt South-Malvern West), Ontario
**Prime Agincourt Location! Right Across From Go Station** Very Spacious & Bright 2 Bdrm With Bright South-Facing Exposure With Breathtaking Views , Laminate Floor Throughout, Open Concept Layout, NEW Kitchen, Fresh Painted. Across The Go Train Station,Ttc Bus At Door, Walking Distance To Agincourt Mall, Walmart, Library, No Frills Supermarket, Good School Area : Just 3 Minutes To Agincourt Junior Public School and Agincourt Collegiate Institute.**Mins To Stc, 401, 404, Fairview Mall. Well Managed Building Recent Renovated . Windows/Door/Balcony /Hallway Wall/Carpet/Elevator Was Newly Replaced. (id:49187)
(Lower) 705 Glenforest Street
Oshawa (Northglen), Ontario
Be The First To Call Here Home! Welcome To A Fully Rebuilt Interior (Floors To Ceilings, 2025) In The Highly Sought-After Northglen Neighbourhood, Loved For Its Charm, Family-Friendly Atmosphere, And Top-Rated Schools! Just Minutes From The Oshawa Centre And All Of The City's Best Amenities Like The Brand-New Rose Valley Community Park. Enjoy The Convenience Of Separate Laundry And The Luxury Of Brand-New, Never-Used Appliances, Including Stainless Steel Fridge, Oven, Dishwasher, Microwave, And Large New Washer And Dryer-All Appliances Are Brand New & Never Used! This Basement Dwelling Features Two Spacious Bedrooms, Each With Its Own Closet, And A Beautifully Updated 4-Piece Bathroom. Be The First To Call This New Legal Dwelling Home! Note Driveway Tandem Parking Depends on Vehicle Dimensions. (id:49187)

