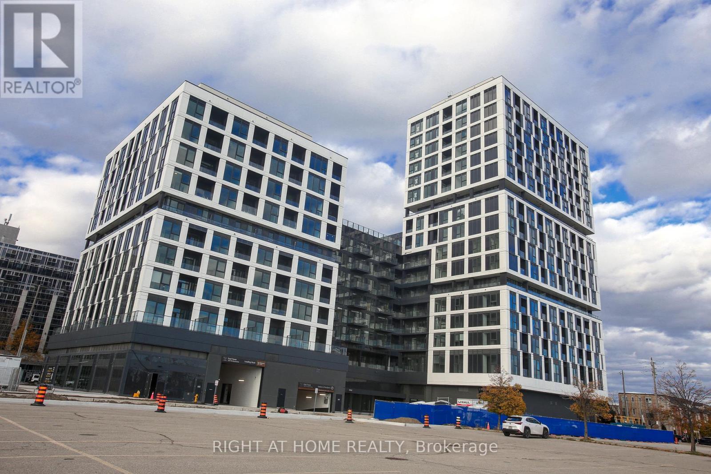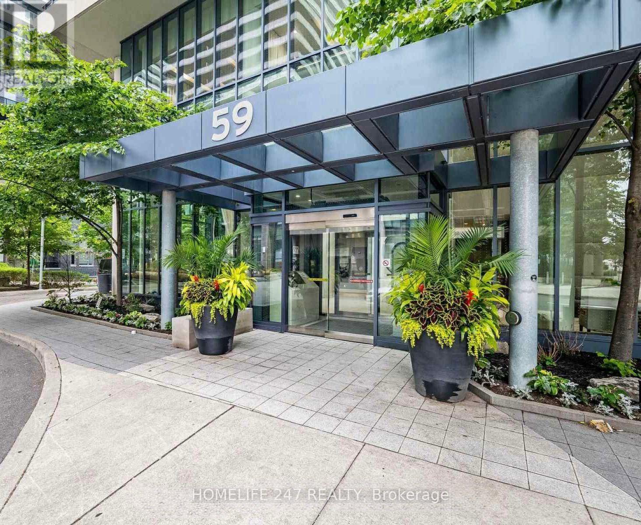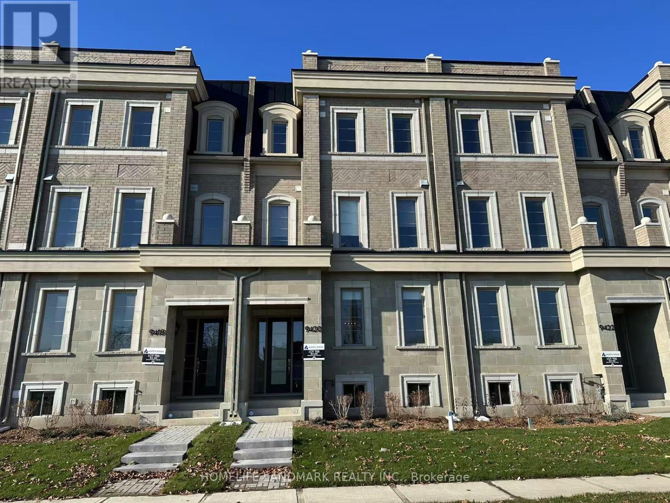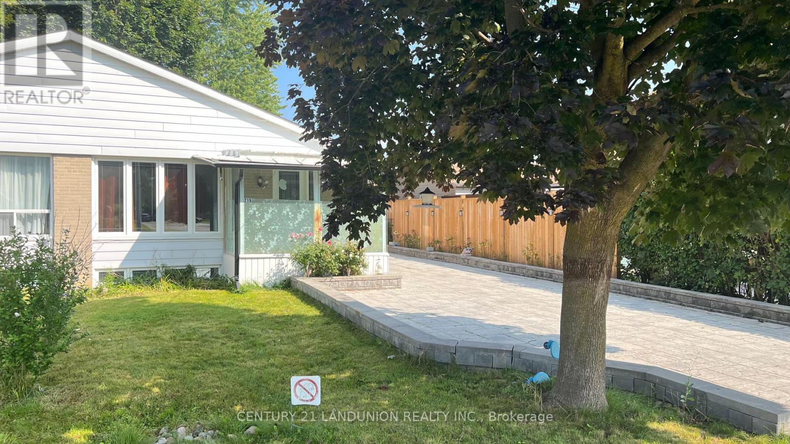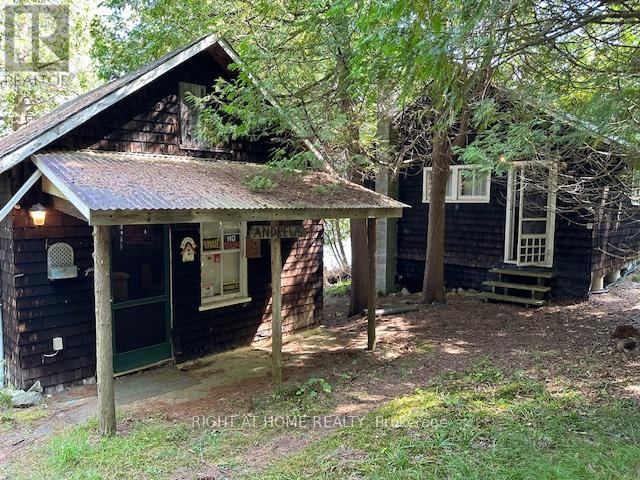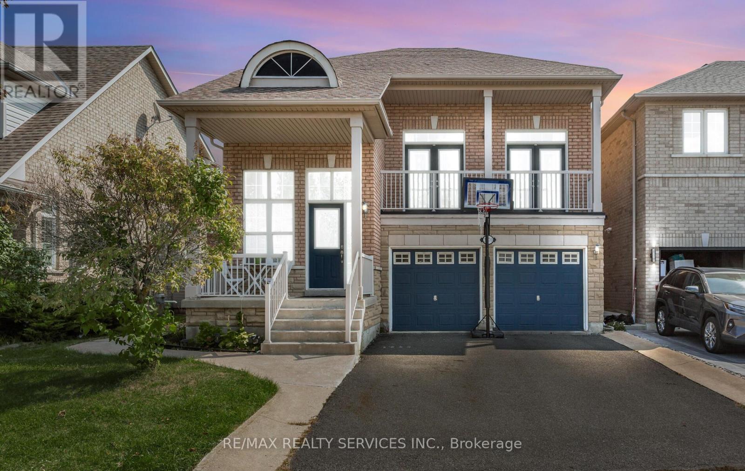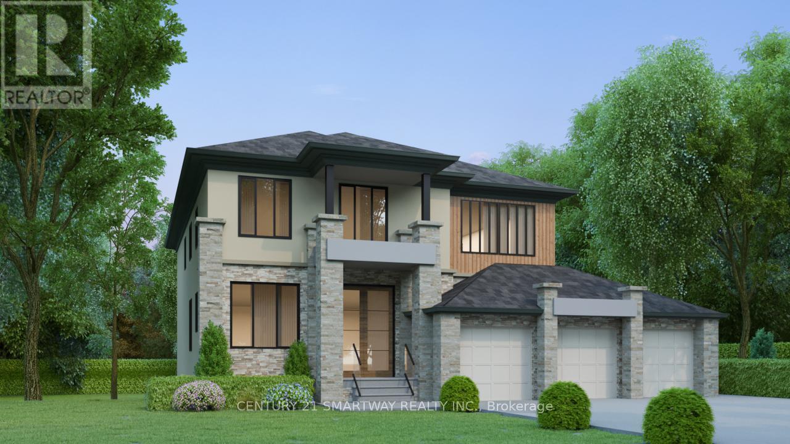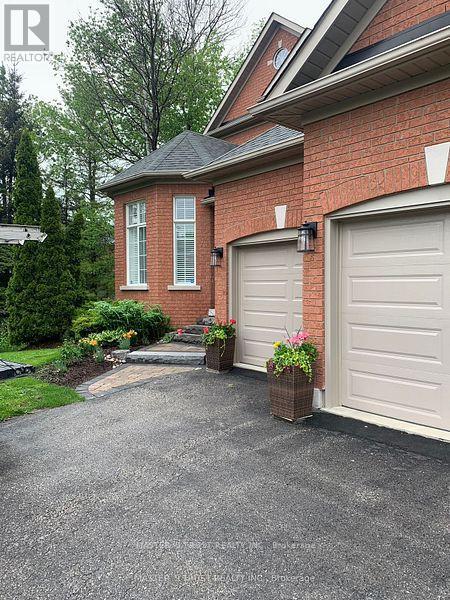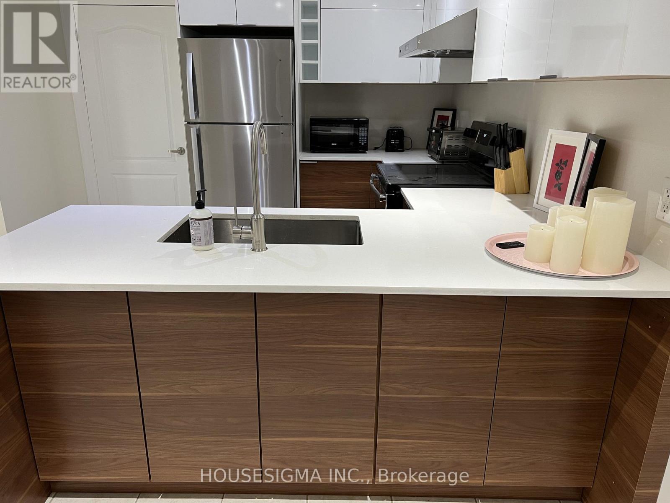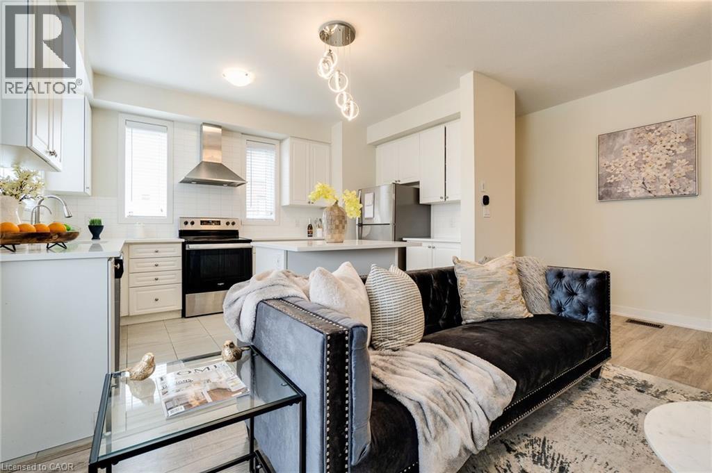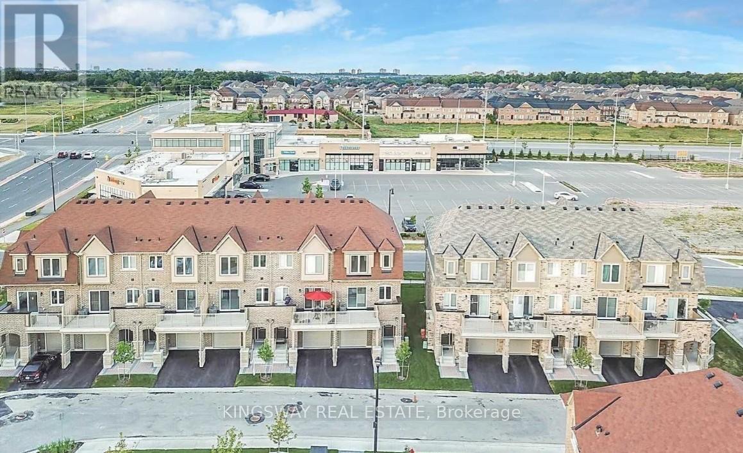209 - 1007 The Queensway
Toronto (Islington-City Centre West), Ontario
Step inside this brand-new, never-lived-in suite at Verge Condos and feel an immediate sense of calm and style. Every inch of this thoughtfully designed home feels intentional - from the soaring 9-foot ceilings to the generous terrace that extends your living space outdoors. The open-concept layout balances function and flow, with natural light filling the living area and highlighting the sleek two-tone kitchen cabinetry, quartz countertops, and stone backsplash. Built-in appliances keep the design clean and modern, while wide-plank flooring ties the space together in understated elegance. The bedroom offers a quiet retreat with a double closet, and the spa-like bathroom features polished porcelain tile and a quartz vanity that feels more boutique hotel than condo standard. A same-floor locker adds convenience, and high-speed internet is already included. Located along The Queensway, Verge connects you to the best of west Toronto - where local cafés, restaurants, and shops meet the convenience of Sherway Gardens, Costco, IKEA, and quick highway or transit access. Whether you're heading downtown or staying in, this home is made for balance: bright mornings on the terrace, cozy evenings in, and everything in between. Live where modern design meets everyday comfort - and be the first to call this space home. Please note that two photos that are watermarked are virtually staged. (id:49187)
609 - 59 Annie Craig Drive
Toronto (Mimico), Ontario
Luxury Living at Ocean Club!!! Prime lakeside location! Bright 2-bedroom, 2-bath condo with a large walk-out balcony. Steps to waterfront trails, TTC, and grocery. Amenities include indoor pool, gym, sauna, rooftop garden, guest suites, visitor parking, and 24/7 concierge. Easy access to major highways. Hydro not included in the rent. (id:49187)
9420 Bayview Avenue
Richmond Hill (Observatory), Ontario
Rare 2-Year-New Executive Townhome with Coach House Observatory HillOne of the largest models in the community! Approx. 3,455 sq.ft. + 538 sq.ft. coach house above the garage. Fully upgraded by the builder with high-end finishes throughout.The main home features 10-ft ceilings, premium hardwood flooring, and a gourmet kitchen with top-tier appliances. The self-contained coach house offers a full kitchen, laundry, and bathroomperfect for guests, in-laws, or rental income.Located in the top-ranked Bayview Secondary School district, just steps to parks, Hwy 404, and Hillcrest Mall. Move in and enjoy! (id:49187)
Bsmt - 215 Browndale Crescent
Richmond Hill (Crosby), Ontario
Bright 2 Bedroom, One 4-Piece Bath Basement Apartment With Separate Entrance In A Quiet Richmond Hill (Crosby)Neighbourhood! Bayview Secondary School District, This Pocket Is Home To Countless Shops And Services, Bright And Spacious Sun-Filled, Close To Park, Shopping Centre, Community Centre, Bus Transit And Go Station, All Above-Grade Windows. (id:49187)
B - 161 Taggart Lane
Rideau Lakes, Ontario
Flooring: Softwood, Benson Lake is home to this unique 9.75 acre waterfront property. With over 3000 feet of shoreline the mainland portion of the property is a one of a kind Rideau System dream. There is 3 small older cabins on the property built in the 1800's and located right at the waters edge. No water or septic currently onsite, old out house is 1 pc toilet only, and lake water system used previously to service the cabins but is currently disconnected. There is hydro service to the cabins. The shoreline on the mainland is varied but does allow for good swimming from a small dock in most locations. You cannot go wrong and you'll never find anything like it again Road Assc fees only include gravel. (id:49187)
3770 Brinwood Gate
Mississauga (Churchill Meadows), Ontario
PERFECTION!! A spacious (2170+1036 Sq Ft) stunning 3+1 bedroom, 4 bathroom double car garage detached home in the highly desirable Churchill Meadows community of Mississauga with an IN-LAW Suite for potential rental income. This home is designed to impress from the moment you step inside. The main floor boasts soaring 14-foot double ceilings in a huge family room, creating a bright, airy atmosphere ideal for both relaxation and entertaining. The open-concept layout is complemented by no carpet throughout, giving the home a seamless, sophisticated look. At the heart of the home, the upgraded kitchen features a sleek waterfall island, stainless steel appliances, and upgraded cabinetry perfect for family meals or hosting gatherings. Upstairs, you'll find 3 spacious bedrooms including a serene primary suite with its own ensuite bath and walk in closet. Each bathroom has been thoughtfully designed and upgraded to offer comfort and style, with modern fixtures and finishes throughout. ##The basement IN-LAW SUITE is a standout feature, complete with its own separate entrance, full kitchen, and 3-piece bathroom ideal for extended family living or potential rental income.## Step outside to a beautifully landscaped backyard where stamped concrete meets grass ***Location is everything, and this home delivers. Just minutes from the proposed Highway 413, Highway 407, and steps to the public library, this address offers unmatched convenience. With countless eateries, shops, and community amenities nearby, you'll have everything you need right at your doorstep. Don't miss the opportunity to own this exceptional home in one of Mississauga's most sought-after family friendly neighborhoods. Whether you're a growing family or an investor, this property is the perfect blend of luxury, practicality, and location. (id:49187)
6 Chalmers Court
Brampton (Heart Lake East), Ontario
Prime opportunity to purchase a Premium 62 x129 feet building lot with the option to build a fully customized home using an existing 4050 sq. ft. architect-designed plan featuring a spacious 3-car garage, main floor bedroom suite & impressive walk out basement design. Bring your own vision and work with our builder to personalize finishes, layout, modify and design details to create a fully personalized residence. All utilities available at the street. Quiet location, convenient to schools, shopping, and major routes. Don't miss this opportunity to build new dream luxury home in a highly sought-after area. (id:49187)
657 Chaleur Place
Newmarket (Stonehaven-Wyndham), Ontario
In A Quiet And Peaceful Street. Enjoy This Very Spacious Basement. Newly Renovated Clean Bright & Spacious 3-Bedroom 3-Washroom(Ensuite) Basement Apartment With Separate Entrance And Convenient Ensuite Laundry, Close To Parks & Schools, Shopping Centres & Bus Stops. Close To Community Centre, Hospital Etc. 2 Parking Space Included On Driveway.*The photos were taken by the tenant before moving in* (id:49187)
Bsmt - 292 Brookside Road
Richmond Hill (Westbrook), Ontario
Enter This Over 800Sqft Spacious Unit Through Your Very Own Separate Entrance And Feel Right At Home In Your Newly Renovated Space. This Amazing Basement Unit Features An Inviting Living Room, Great Ceiling Heights, A Beautiful Kitchen W/ Eat-In Area, Private Laundry Machines Ensuite, 2 Good Size Bedrooms With Fancy Closets, Wonderfully Located On A Quiet Street Close To Transit And Best School Area! (id:49187)
590 North Service Road Unit# 98
Stoney Creek, Ontario
Picture this: You're living in a stylish three-bedroom, three-bath townhouse just steps from the sparkling shores of Lake Ontario. Nestled in the highly desirable Community Beach neighborhood, this upgraded end-unit home combines modern convenience with natural beauty, perfect for families, professionals, or investors. As you enter, you're welcomed by a bright ground-level flex space, ideal for a home office, guest suite, or gym along with a direct garage access. Head upstairs to a stunning open-concept living area, where 9 ceilings and oversized windows flood the space with natural light. The sleek kitchen boasts quartz countertops, stainless steel appliances, a chic tiled backsplash, and a spacious island perfect for cooking or entertaining. Elegant flooring transitions seamlessly into the living room, where sliding glass doors open to a private balcony, your perfect retreat for morning coffee or evening wine.Upstairs, you'll find three cozy bedrooms and a laundry area. The primary suite is a serene escape, complete with double-door closets and a comfortable ensuite. Step outside and discover the lifestyle: weekends at Newport Yacht Club, scenic strolls along the waterfront trail, easy shopping at Costco, and endless dining options nearby. Commuters will love the quick access to the QEW and Confederation GO Station, making travel a breeze.This home isn't just a place to live, its a dreamy lakeside retreat that checks every box. (id:49187)
590 North Service Road Unit# 98
Stoney Creek, Ontario
Live steps from Lake Ontario in this modern 3-bed, 3-bath end-unit townhouse in the desirable Community Beach neighborhood. Enjoy a bright open-concept layout with 9' ceilings, large windows, a modern kitchen with quartz counters and stainless steel appliances, plus a private balcony for relaxing.The home features a main-floor flex space ideal for an office or guest room, in-unit laundry, and garage access. Close to Newport Yacht Club, trails, shops, dining, and with easy access to the QEW and Confederation GO - convenience meets comfort here. Tenant pays all utility and rental items. (id:49187)
41 - 50 Edinburgh Drive
Brampton (Bram West), Ontario
Gorgeous Townhome In High Demand Area. Walking Distance To All Amenities Like Plazas, Restaurants, Schools, Highways, And More. Updated Kitchen With Quartz Countertop. Open Concept With Hardwood Floors. Open Concept Main Floor. Finished Basement With A Bedroom And Extra Washroom (id:49187)

