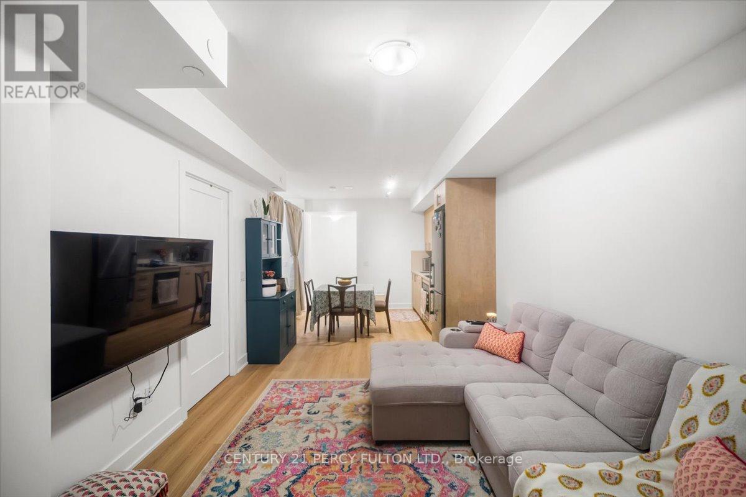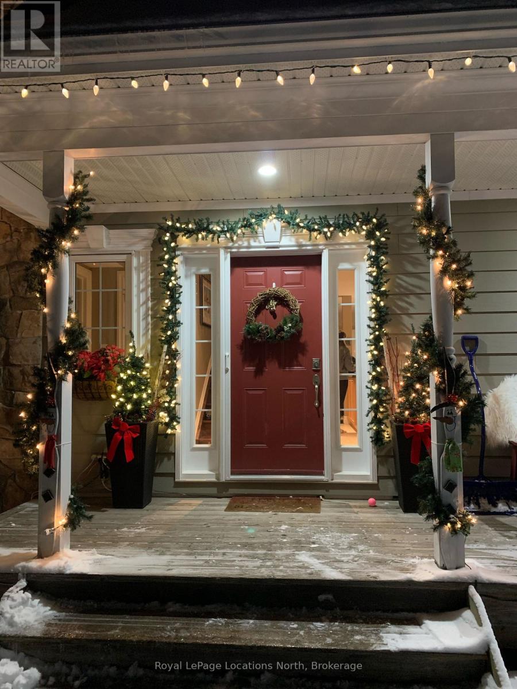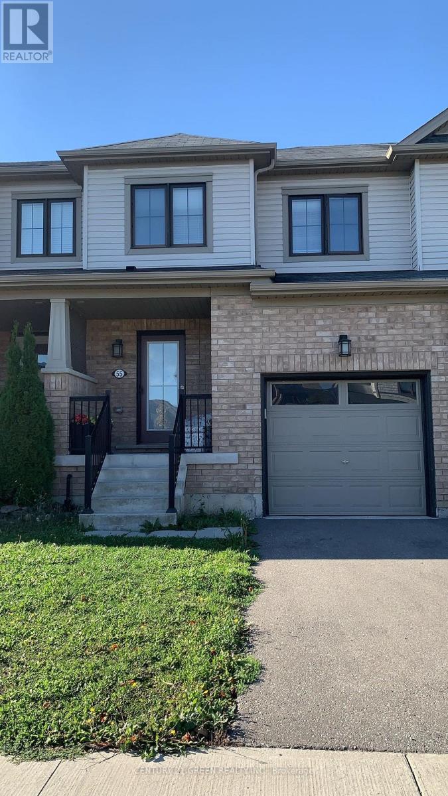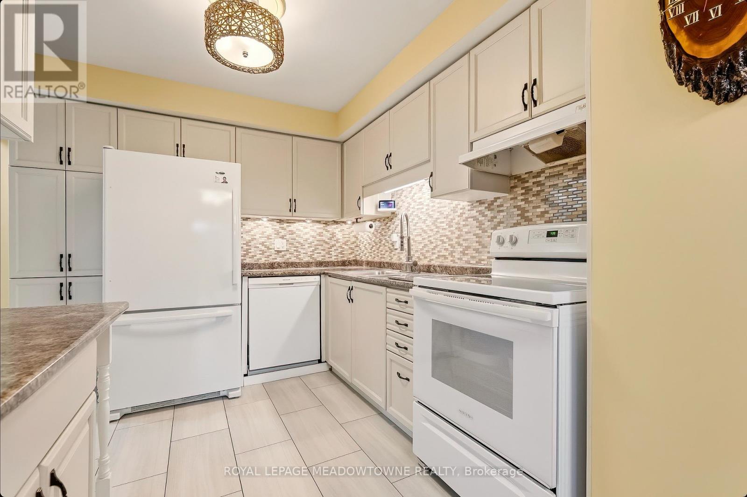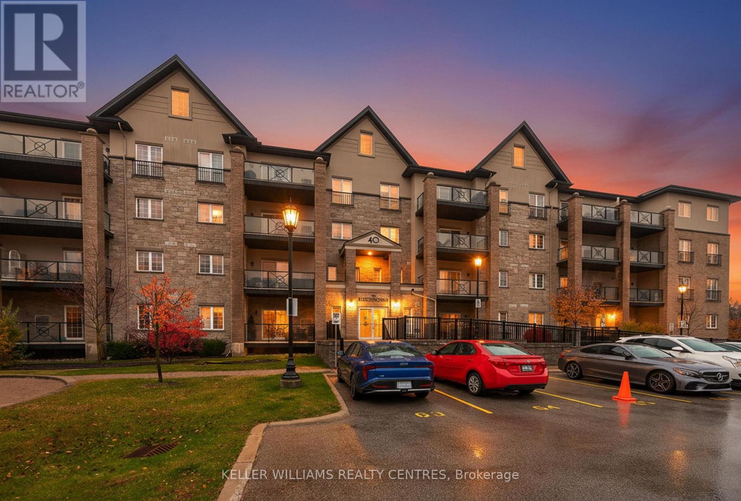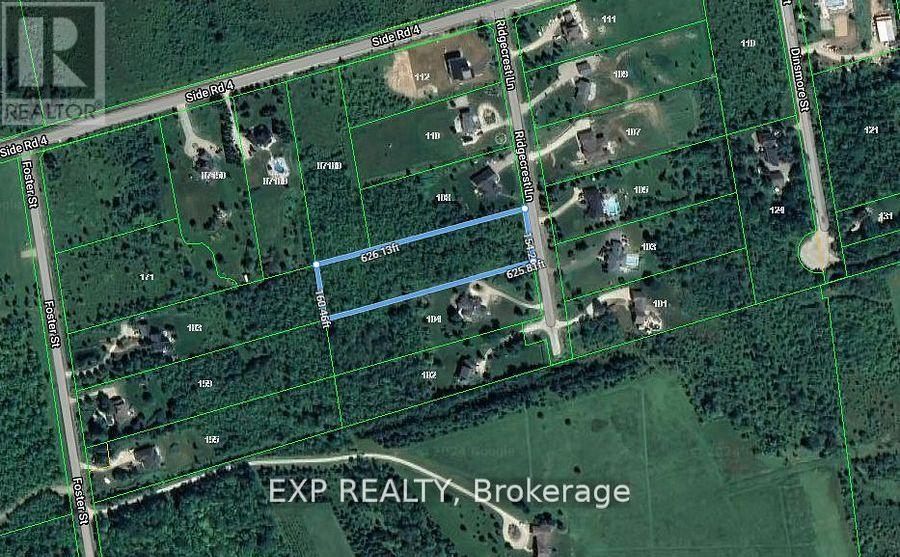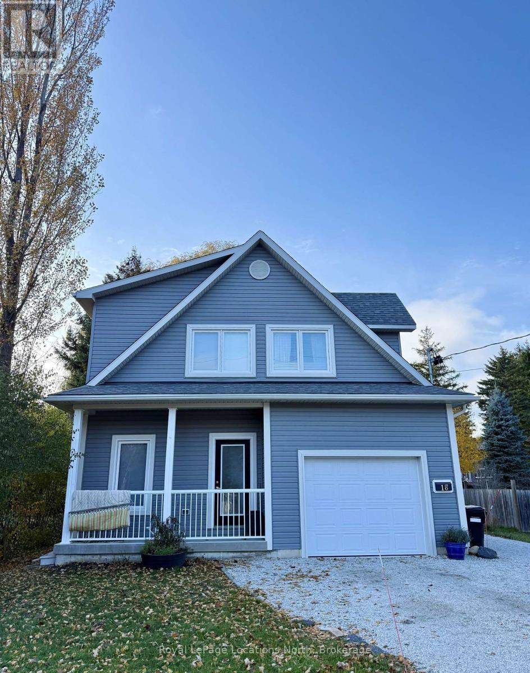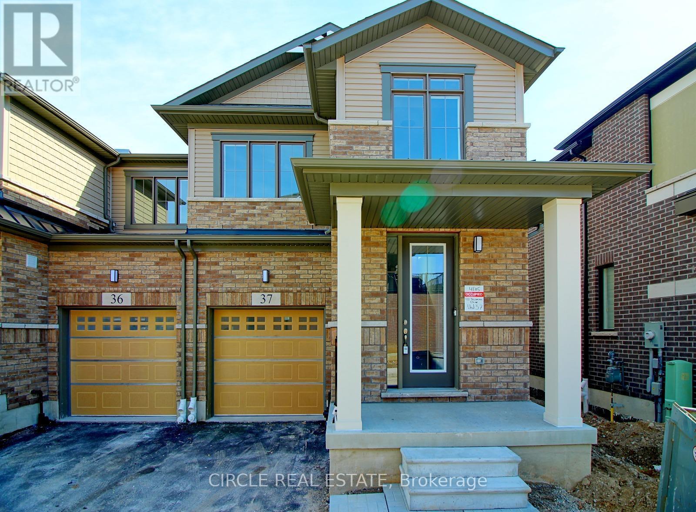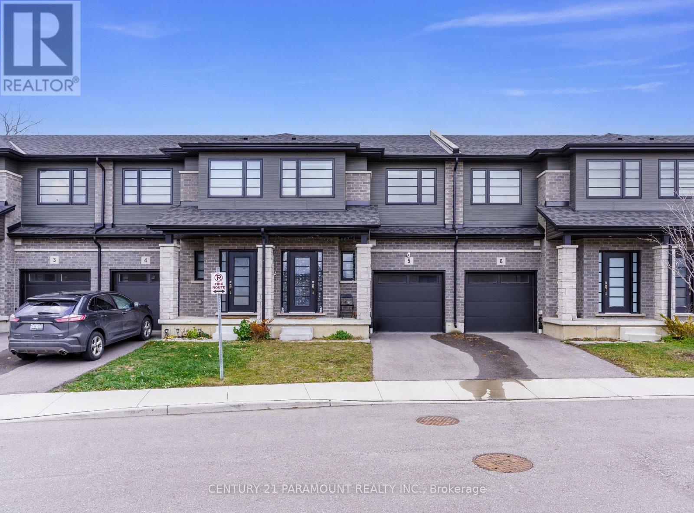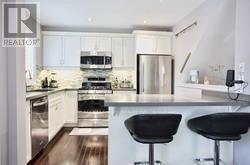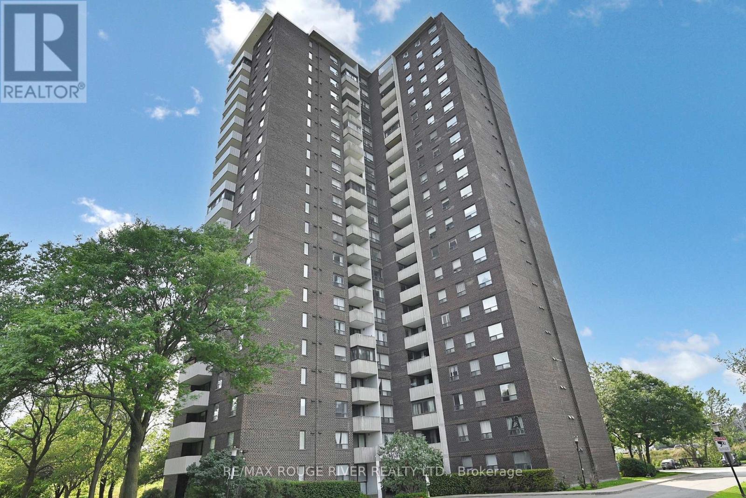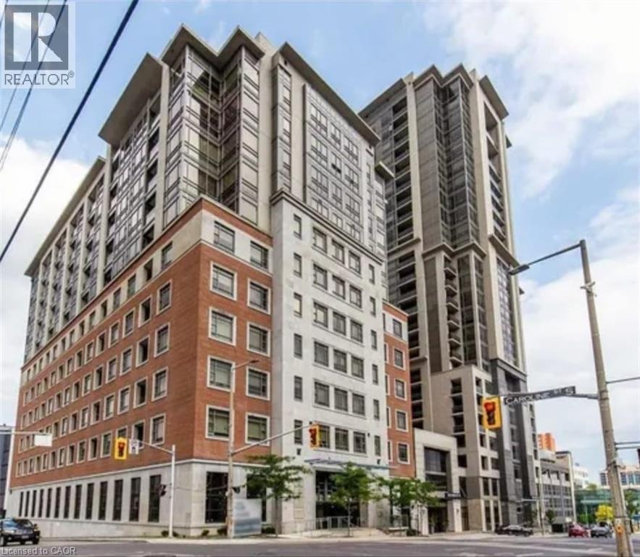2413 - 2545 Simcoe Street N
Oshawa (Windfields), Ontario
Welcome to U.C. Tower 2, North Oshawa's modern landmark! This bright and stylish 1+1 bedroom, 1 bathroom condo features a spacious open-concept layout with floor-to-ceiling windows showcasing beautiful west-facing views. The contemporary kitchen boasts quartz countertops, stainless steel appliances, and sleek cabinetry-perfect for everyday living or entertaining. The large primary bedroom offers full floor-to-ceiling windows and a generous closet, while the versatile den can also be comfortably used as a second bedroom or, extended dining room (as shown in the pictures). Step out onto your private balcony and enjoy stunning skyline views stretching toward Toronto. Residents enjoy access to exceptional amenities, including a fully equipped fitness centre, yoga studio, concierge, outdoor terrace with BBQs, games room, and more. Located just steps from Durham College, Ontario Tech University, transit, shopping, restaurants, and major highways, this is convenience and lifestyle at its finest. Underground parking and a locker, and High-Speed Internet are included. (id:49187)
213 Camperdown Road
Blue Mountains, Ontario
This fantastic 4-bedroom, 3-bathroom home is naturally lit with floor-to-ceiling windows across the Kitchen and Great Room, which overlooks the private yard (80x182 Ft), creating a sanctuary and backyard spa with a hot tub. Tastefully decorated throughout with Hardwood floors, Pot Lights, Vaulted ceilings on the second-floor bedroom space & a Skylight that adds to the natural brightness. The home has a Gas fireplace in the Great Room, a large Kitchen with newly installed Quartz countertops, a Breakfast Bar, and an open-concept main floor plan. The unfinished basement is a blank canvas waiting for you to enhance its value and improve your living space. It has 9 ft ceilings, Heated floors, and large windows that brighten up the space. The East-facing Backyard is professionally landscaped, featuring a large composite deck and a lower-level patio that leads to a hot tub, perfect for soothing your tired bones after all of your outdoor activities. There is access to a beach at the end of the road for you to launch your SUP or Kayaks. The home is located across the road from the Georgian Trail, which runs from Collingwood to Meaford. Minutes to the Georgian Bay Golf Club, Georgian Peaks Ski Resort, Pease Marsh Conservation Area & about 10 minutes to Blue Mountain and its Village. For your dining & shopping convenience, you are approximately 5 minutes from downtown Thornbury & approximately 15 minutes from downtown Collingwood. We couldn't possibly list all the recreational opportunities that this property is conveniently located near, so come and explore them for yourself. (id:49187)
55 Prestwick Street
Hamilton (Stoney Creek Mountain), Ontario
Stylish and spacious freehold townhouse offering 3 bedrooms and 3 bathrooms in a welcoming, family-oriented community close to all amenities. Conveniently located just 6 minutes from the GO Station. Features include upgraded cabinetry, stainless steel appliances, and a built-in breakfast bar. The upper level showcases a generous primary bedroom with a walk-in closet and a luxurious ensuite featuring a large soaker tub, along with the convenience of upper-level laundry. Parking available for two vehicles on the driveway plus one in the garage. Don't miss this incredible opportunity! (id:49187)
44 - 1 Royalwood Court
Hamilton (Stoney Creek), Ontario
Welcome to an all fresh white and super clean property. The bright kitchen is the key to happiness and entertaining accented by gleaming ceramic tile floors and a stunning kitchen counter back splash. Sensational finished basement with a terrific 3 piece ceramic tile shower enclosure and all modern laminate flooring which is ready to be an in-law suite. The strategic location of this unit #44 is perfectly situated at the top of the Court with the visitor parking across making for both a efficient quick entry and exit of the complex and a stellar clear long view across into the Sherwood Meadows Park. The Saltfleet Arena is a summer day walk and the QEW is phenomenally close for quick Niagara Falls and GTA access and obviously the proximity to Hwy #8 offers all the best amenities and a small-town Stoney Creek vibe and the top-level modern shopping comforts. The property is set up with four bedroom and three bathrooms is A++ move in condition with a school super close. This home will be the best property showing of the day. This is just a great start to raising a family and beginning the generation wealth and equity appreciation people pine about. (id:49187)
408 - 40 Ferndale Drive S
Barrie (Ardagh), Ontario
Bright and thoughtfully laid-out, this 2-bedroom, 2-bathroom open-concept condo offers modern living with a relaxing natural outlook. The living room walks out to a east-facing balcony . The kitchen features stone countertops and a stylish backsplash, while convenient ensuite laundry adds everyday practicality. The suite includes 1 underground parking space and 1 storage locker, and the condo fees cover water, parking, and common elements. On-site amenities enhance lifestyle and social opportunities with an outdoor gym area, games room, and an outdoor meeting area. Located close to shopping, transit, downtown Barrie, schools, parks, trails, and Lake Simcoe, this unit is perfectly positioned for both convenience and recreation. Ideal for first-time buyers seeking a move-in ready condo with low-maintenance living and great natural light. (id:49187)
106 Ridgecrest Lane
Meaford, Ontario
Welcome to the final available lot on this exclusive cul-de-sac, surrounded by beautifully crafted estate homes. Spanning 2.248 acres, this property offers the perfect canvas to build your dream oasis. Whether you envision a sprawling bungalow or an impressive two-storey residence.Ideally located just minutes from Collingwood's ski slopes, and the charming communities of Meaford and Thornbury, this lot provides the perfect balance of convenience and serenity. Enjoy peaceful country living with breathtaking views of Georgian Bay and the Beaver Valley slopes right from your future doorstep.What truly sets this property apart is its exceptional freedom to build. No restrictions have been imposed by the Municipality of Meaford or the Grey Sauble Conservation Authority. The lot is set 30 metres back from the watercourse-meaning no GSCA approvals or permits are required. It also falls completely outside the Niagara Escarpment Commission and other conservation controls, giving you rare flexibility to design without limitation.Zoning even permits an accessory apartment dwelling, ideal for extended family, guests, or additional income potential.With interest rates dropping, an opportunity to own real estate awaits. Create the estate you've always imagined, on a property that truly allows you to bring your vision to life.Video Tour:Cut and paste the link below to view the property video:https://drive.google.com/file/d/1uHjN0B3wuws-l_DnCHjPqgGBQWRVC_zi/view?usp=sharing (id:49187)
18 Hickory Street
Collingwood, Ontario
Welcome to 18 Hickory Street - a modern 3-bedroom, 2.5-bath home built in 2021, ideally situated on a quiet cul-de-sac in Collingwood's sought-after Tree Street neighbourhood. Just steps from the Arboretum, Georgian Bay waterfront, and downtown amenities, this location offers the perfect blend of nature and convenience.The open-concept main floor features vaulted ceilings, abundant natural light, and two large sliding doors leading to a private patio. The stylish kitchen includes a large island with a breakfast bar, ideal for entertaining. The main-floor primary suite offers a 3-piece ensuite and a private patio walk-out. Upstairs, two additional bedrooms share a full bath and overlook the bright, airy living space below. The home also includes a finished attached garage (21x14 ft) with inside entry and an exterior man door, plus a crawlspace (approx. 4'9" high) for extra storage. Available January 1 2026 (12-month term). Utilities extra. A legal accessory dwelling unit (ADU) is located in a separate building at the rear of the property, with its own entrance and independent utilities, occupied by the owner. (id:49187)
37 - 400 Newman Drive
Cambridge, Ontario
Welcome to this beautiful 2-storey townhouse with 1736Sqft (as per Builder Plan) in the heart of Cambridge! This home features 3 spacious bedrooms and 2.5 baths with a bright, open layout. The kitchen includes a stylish island and flows seamlessly into the living and dining areas, creating the perfect space for both relaxation and entertaining. Brand-new blinds and appliances to ensure a comfortable move-in experience. Located in a sought-after community, this home offers modern living with everyday convenience. Don't miss this great opportunity!****The photos depict an earlier time, and the furniture and decorations may have changed since then*** (id:49187)
5 - 520 Grey Street
Brantford, Ontario
Beautifully appointed 3-bedroom + loft, 2.5-bath townhouse nestled in one of Brantford's most desirable and fast-growing communities. Showcasing modern finishes, a thoughtfully designed open-concept layout, and exceptional convenience, this home is perfect for families, first-time buyers, investors, or anyone seeking to downsize without sacrificing comfort, style, or functionality. The main floor features a bright, inviting living space ideal for entertaining or unwinding after a long day. The contemporary kitchen is equipped with stainless steel appliances, abundant cabinetry, and a cozy breakfast area that flows seamlessly into the living and dining spaces-creating the perfect atmosphere for gatherings. Upstairs, the spacious primary suite boasts a generous walk-in closet and a private 3-piece ensuite. Two additional well-sized bedrooms share a full 3-piece bathroom, making it an excellent configuration for children, guests, or a dedicated home office. The versatile loft area adds even more flexibility-ideal as a workspace, reading corner, or play zone. The full unfinished basement provides endless possibilities to customize your dream recreation room, gym, home theatre, or additional living space. Outside, enjoy the convenience of a single-car attached garage plus a private driveway accommodating two vehicles. Set in a family-friendly neighborhood just minutes from Highway 403, this prime location offers stress-free commuting and is close to schools, parks, trails, shopping, restaurants, and all major amenities. (id:49187)
624 Mcconachie Common
Burlington (Appleby), Ontario
Bright, Beautifully Maintained 3 Bed, 2 Bath Townhome Featuring Open-Concept Living, Modern Kitchen w/ Island, Upper Laundry, Garage + Driveway Parking. Family-Friendly Community Minutes to GO, QEW, Schools & Parks. Available Dec 1st. Currently Semi- Furnished (as pictured): White Italian Leather Sectional, Glass Dining Table w 6 Chairs, 2 Area Rugs, Patio Set & Weber BBQ. (id:49187)
210 - 10 Muirhead Road
Toronto (Pleasant View), Ontario
Location! Location! Location! Welcome to this immaculate and spacious 2 bedroom plus den, 2 bathroom condo offering approximately 1200 square feet of living space filled with tons of natural light creating a bright and welcoming atmosphere. Situated on the grounds of 14-acres of well-maintained woodlands and green space including a community garden! Enjoy the engineered laminate floors throughout the unit. The master suite is generous in size and offers two separate double closets, and a four-piece en suite. The second bedroom, also spacious, offers a double closet with organizers, and the den is perfect for a home office or can be easily converted to a third bedroom. A practical and bright eat-in kitchen has lots of counterspace and large window with a beautiful southerly view. The open space living room and dining room, with sliding doors to a newly upgraded balcony, is ideal for family gatherings. This Crossroads Condo has excellent amenities including visitor parking, an indoor swimming pool, a designated BBQ area, exercise facilities(including tennis, squash, and basketball courts), a party room, and a designated underground parking spot. This is a gated community with 24 hours security, and there is an on-site general store. Conveniently situated at DVP and Sheppard, and close to Fairview Mall, public transit, schools, parks, etc. Perfect for first-time buyers or empty nesters. (id:49187)
150 Main Street W Unit# 913
Hamilton, Ontario
Stylish 1 Bed + Den Condo for Lease Welcome to downtown living at its finest. This spacious 1 bedroom + den, 2-bathroom, 700+ sq ft suite offers comfort, flexibility, and a vibrant urban lifestyle—all in one of Hamilton’s most sought-after condo buildings. Perfectly located just steps from McMaster University, GO Transit, hospitals, shopping, restaurants, and major office buildings, this unit is ideal for students, young professionals, or anyone wanting to live close to daily conveniences. The building features exceptional amenities, including a fully equipped fitness centre, spacious party room, rooftop pool and sun deck, and virtual concierge services for added convenience. Enjoy modern finishes, a functional layout, and a community known for easy rental appeal—making this a fantastic choice for anyone seeking a stylish home in the heart of Hamilton. (id:49187)

