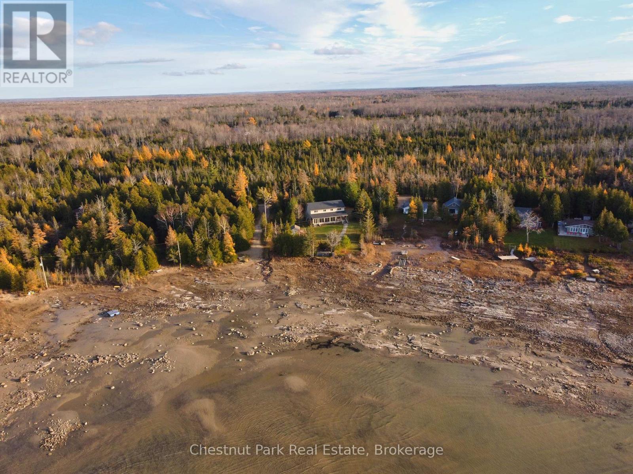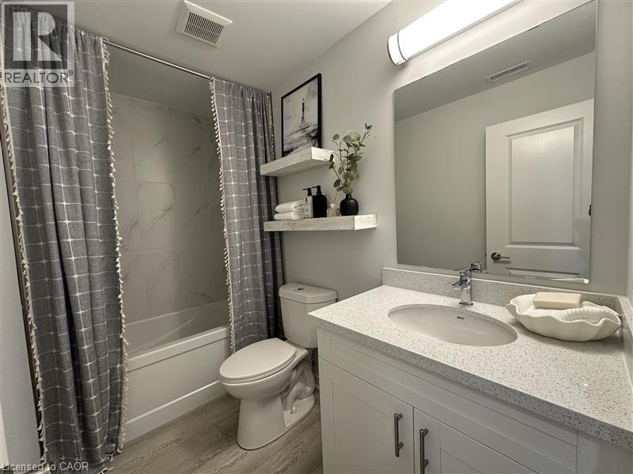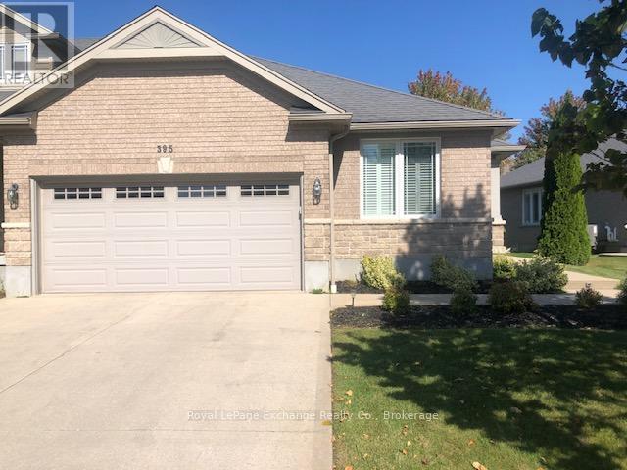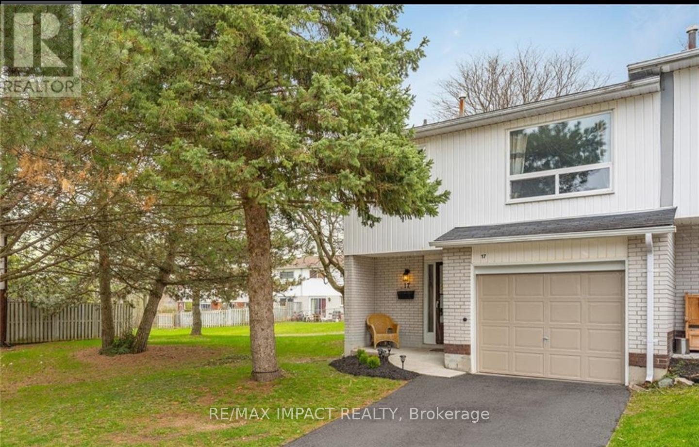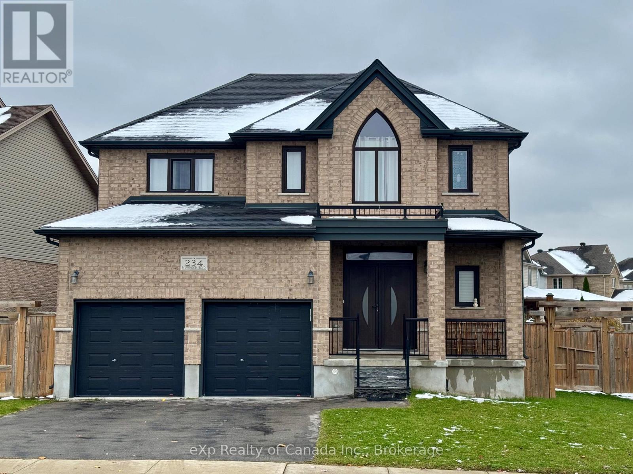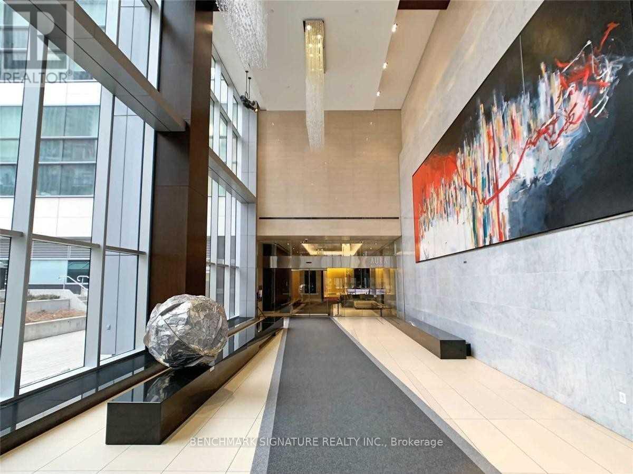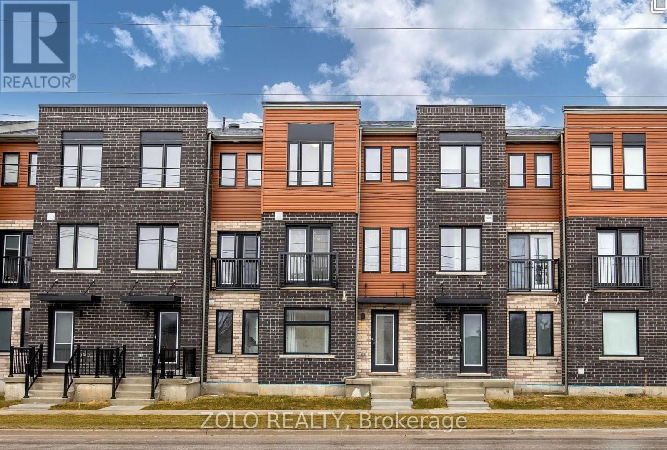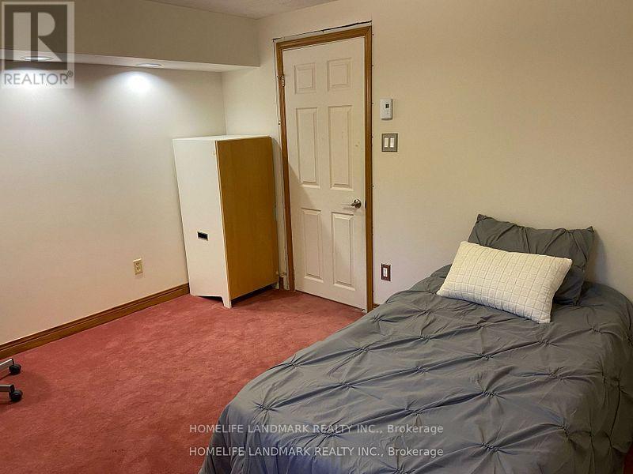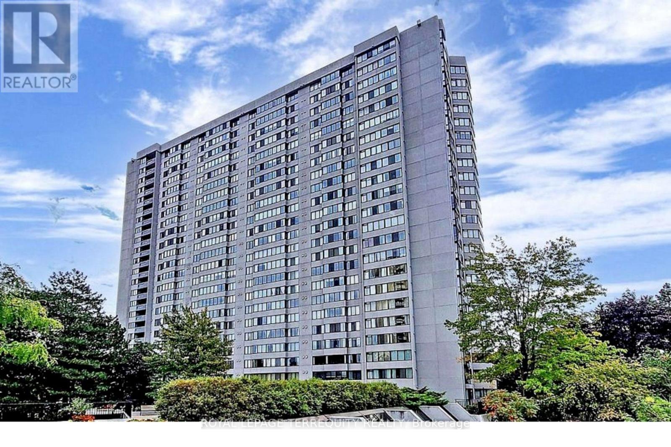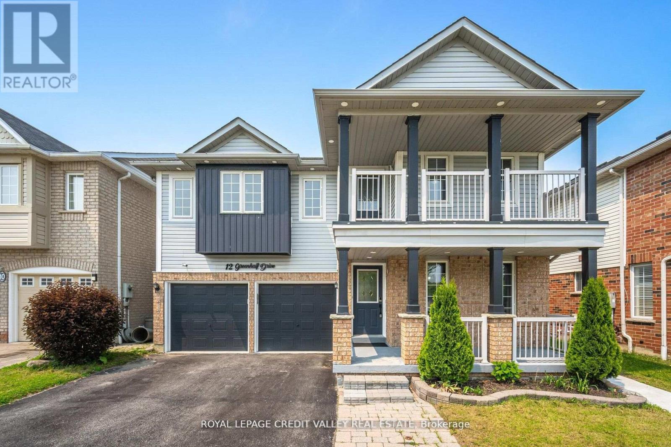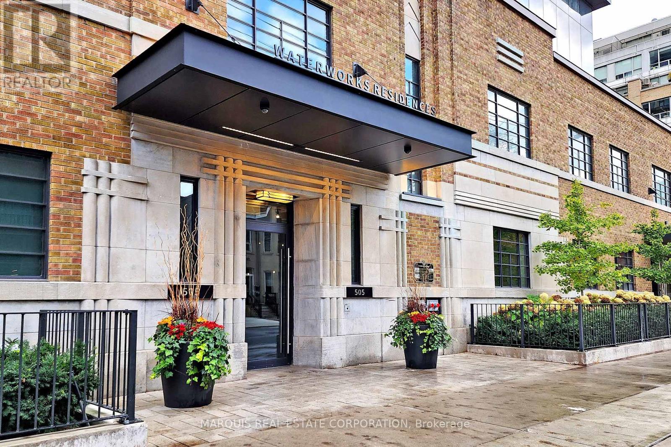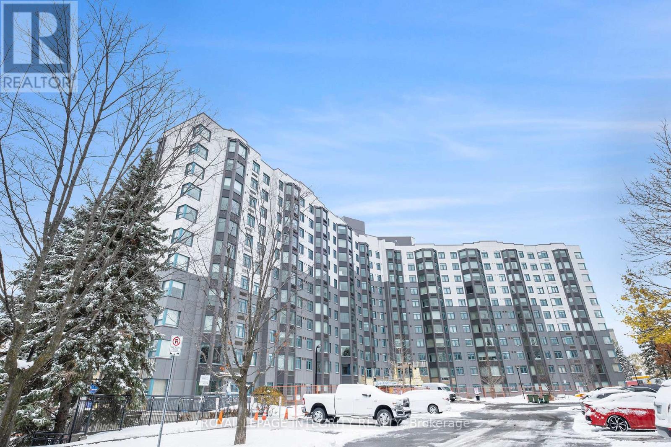36 Cedar Drive
South Bruce Peninsula, Ontario
Waterfront Living on Lake Huron, 95 ft of Private Shoreline in Red Bay! Welcome to your dream lakeside retreat! This stunning 4-bedroom, 3-bathroom, 2-storey home offers 95 feet of pristine waterfront on the shores of Lake Huron, perfectly positioned to enjoy breathtaking sunsets over Red Bay. The exterior features timeless stonework and a covered carport, while inside you'll find a warm, inviting layout designed for comfort and relaxation. The main floor offers an impressive ceiling height just shy of 9 feet, enhancing the sense of space and natural light throughout. Both main floor bedrooms include ensuites, providing convenience and privacy for family and guests. The open concept living area centers around a cozy propane fireplace, perfect for curling up on cool evenings. A standout feature of this home is the expansive enclosed porch, measuring 34 feet by 10 feet, complete with a hot tub. This year round retreat is an ideal spot to unwind while taking in panoramic lake views. Whether you're entertaining or enjoying peaceful mornings by the water, this home captures the essence of serene waterfront living. Don't miss the opportunity to own a piece of paradise on Lake Huron, ideal as a full time residence or seasonal getaway! (id:49187)
192 W Erie Street Unit# 1
Port Colborne, Ontario
WELCOME TO CHORUS BY DUNSIRE DEVELOPMENTS. OUR SITE IS BRAND NEW, NEVER LIVED IN. Enjoy 1 month free on a 13-month lease. This bright 2-bed, 1-bath main floor suite features large windows and durable, luxury finishes. Book a tour with our leasing team to discover the perks of joining our new community in Port Colborne! (id:49187)
8 - 395 Joseph Street W
Saugeen Shores, Ontario
Exceptional quality and open space living can be yours in this beautifully appointed 2 bedroom condominium with full basement. Designed for entertaining, this home features rich walnut flooring and open concept kitchen, living and dining room space. The galley kitchen overlooks the dining and living area and has a walk in pantry for all your cooking needs. Enjoy the living room with tray ceiling and relax on the beautifully landscaped private rear patio. The front bedroom is currently a tv/den room flooded with natural light from the south facing windows complete with California shutters. The spacious master bedroom has his and hers closets as you enter the lovely 5pc ensuite. The unfinished basement has had a large storage closet built and the rest can be designed to fit your needs. Complete with a double car garage and private double concrete driveway, this perfectly located home can by your oasis for care free living! (id:49187)
17 - 285 Bluevale Street N
Waterloo, Ontario
Beautiful End Unit Condo Townhouse. Beautiful Backyard! Location Is Prime Just Under 3Km From University Of Waterloo And Laurier. Close To Conestoga College! (id:49187)
234 Munnoch Boulevard
Woodstock (Woodstock - North), Ontario
Discover this beautiful 4-bedroom, 2.5-washroom home situated on a premium corner lot in Woodstock, offering separate living and dining areas, a spacious family room, and a modern kitchen with granite countertops throughout. Enjoy a large backyard featuring a stunning deck-perfect for family gatherings and special occasions. Ideally located close to parks, schools, and a scenic lake for evening walks, with quick access to Highways 401 and 403, this home provides exceptional comfort and convenience. Don't miss the opportunity to lease this remarkable property (id:49187)
1416 - 386 Yonge Street
Toronto (Bay Street Corridor), Ontario
Luxury 'Aura' Condo, 2 Bedrooms With 2 Baths & 776St+Balcony, 9' Ft Ceiling, Direct Access To Underground Aura Shopping & Subway Station. Amenities Includes: World Class Hard Candy Gym, Rooftop Terrace, Party Room, Guest Suites & More... Steps To Eaton Center , Ryerson, U Of T, Ikea, Outdoor Ice Rink. All Mayor Hospitals. Underground Access To Subway, 24 Hrs Metro Store. Balcony Has Ikea Tiling. Great Opportunity for Students, young professionals, as well as for Company Rentals. (id:49187)
119 Fairlane Avenue
Barrie (Painswick South), Ontario
Three Year Old Home In High Demand, South End Barrie. 6 Mins Walk To The Barrie South Go Train Station At Yonge/Mapleview, Great For Toronto Commute. Cute Space Features Open Concept Design With Stainless Steel Appliances, Spacious Terrace Walk Out From Living Room, Large Windows That Fill The Home With Bright Sunlight Throughout The Day. 3 Beds, 1.5 Bath. 3 Parking Spots. 5 Min Drive To Hwy 400, 5 Min Drive To Park Place Shopping, 2 Mins to Every Major Bank, Groceries, 15 Minutes Drive To Downtown Barrie Waterfront. A Few Minutes To The South End Library, St Peters Catholic Secondary, La Source French Elementary, Warnica Public School.Two Year Old Home In High Demand. (id:49187)
583 Edinburgh Road
Guelph (Kortright West), Ontario
One single bedroom with a window and a closet. Furnished with bedding and frame, office desk, and chairs with lighting. The bus stops at the front door. Stone Road Mall (Walking distance 10 mins, University of Guelph (car 4 mins/ Bus 15 mins/walk 20 mins), Go Central Station nearby. Accessible upstairs and downstairs bathrooms (id:49187)
1501 - 2330 Bridletowne Circle
Toronto (L'amoreaux), Ontario
Stunning renovated one level unit boasting a private and unobstructed south view!**Kitchen gutted and redesigned to create an open space and features upgraded built-in appliances, marble counters, custom cabinetry, oversized pantry and extra large island with wine rack*** Open concept layout with floor-to-ceiling glass doors that lead to the sun-filled solarium**Massive primary bedroom retreat with FOUR closets including two custom built-in units**Cosy family room with wall-to-wall closets can double as a 3rd bedroom. Bonus Utility Sink w/Storage Unit in Laundry Room***Premium parking spot near elevator** Resort-style amenities include: sauna, billiard & games rooms, woodworking shop, library, indoor & outdoor pools with cabanas, tennis & squash courts, cardio & weight gyms, party room, 24-hr gatehouse security, award-winning landscaping, cabanas and walkways***Immaculately Maintained Building with Excellent Planning Committee Curating Weekly Social Events***Unbeatable Location-Across from Shopping Mall, Restaurants and New Library, Transit, Parks, Hospital and Great Schools**Direct & Private Path Allows Access to Warden Ave For Building Residents (id:49187)
12 Greenhalf Drive
Ajax (South East), Ontario
12 Greenhalf Drive in Ajax is a beautifully maintained, recently price-adjusted detached two-storey home offering 5 bedrooms plus a legal 2-bedroom basement apartment, 4 bathrooms, and approximately 3500 square feet of living space. Situated in the desirable South East Ajax community, the property features an open-concept main floor with a modern kitchen equipped with granite countertops, upgraded cabinetry, pot lights, and stainless steel appliances, along with a bright family room with a fireplace. The upper level provides generously sized bedrooms, including a primary suite with an ensuite, while the legal basement apartment-with its own kitchen, living area, full bath, and separate entrance-offers excellent rental income potential or space for extended family. The fully fenced backyard includes a new deck and large storage shed, and the property provides parking for up to five vehicles including an attached garage. With proximity to schools, parks, shopping, transit, and the waterfront, this home combines modern comfort, income flexibility, and a family-friendly location. (id:49187)
Parking - 505 Richmond Street W
Toronto (Waterfront Communities), Ontario
Must be an owner in the building (id:49187)
210 - 1025 Grenon Avenue
Ottawa, Ontario
Imagine living in this beautiful east facing, 1 bedroom The Brahms model in desirable "The Conservatory" at 1025 Grenon! You will be delighted with this bright and cheerful home. The DELAURIER Kitchen boasts quartz countertops, lovely backsplash, high end SS appliances & a pass thru that opens up the space nicely to the living/dining area. Light flooring, gorgeous huge bathroom, custom Duet blinds, large master bedroom. Create your reading nook or home office in the Conservatory. The parking space is extra wide at 12 ft. Enjoy the convenience of in unit laundry! The building is situated on beautifully maintained grounds and features amenities that include an outdoor pool, tennis courts, picnic area, squash courts, rooftop terrace and party room, gym, golf room, theatre, sauna, and fenced dog run. Scaffolding work has been completed for this unit. Be sure to check out the 3D walkthrough online! (id:49187)

