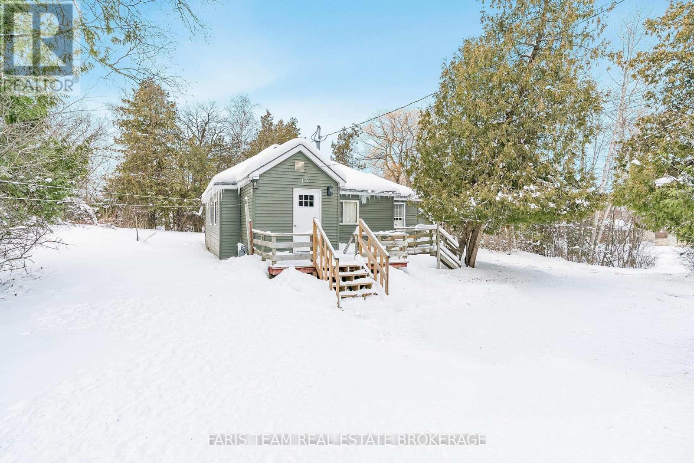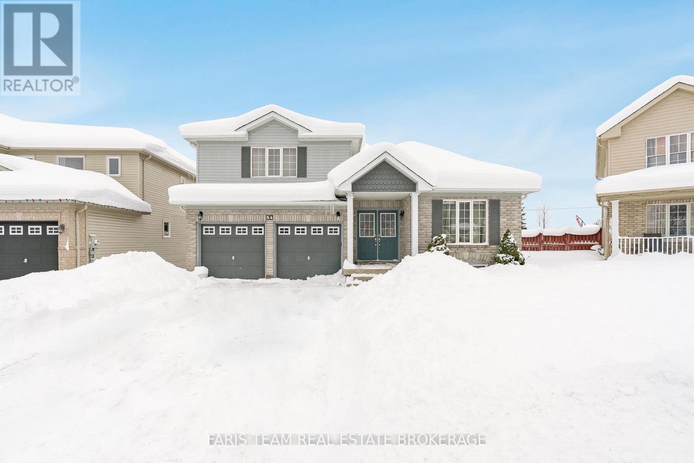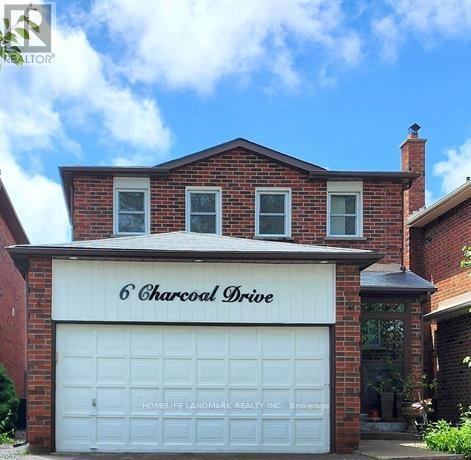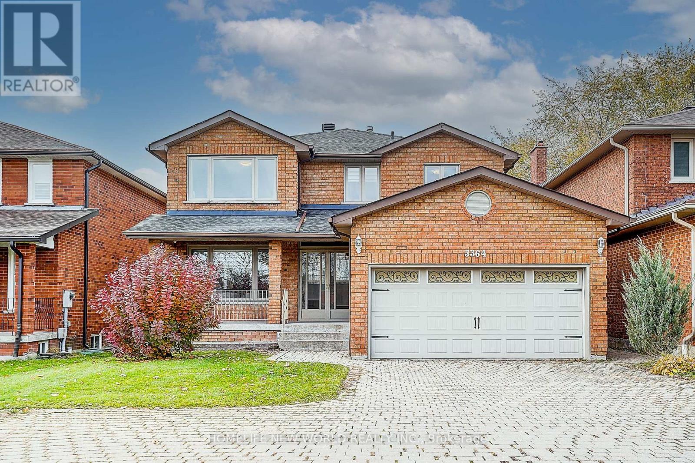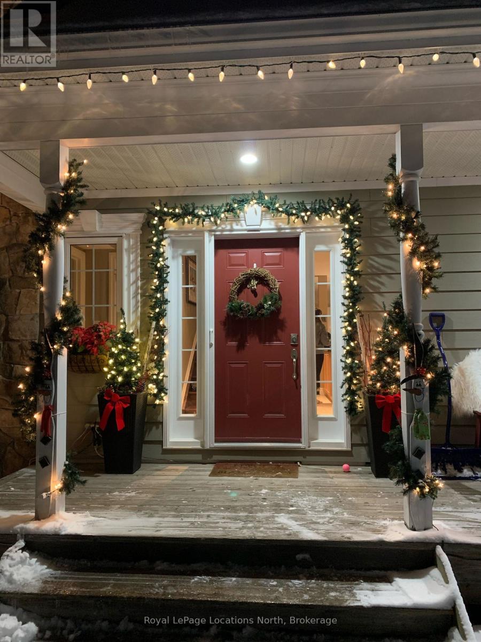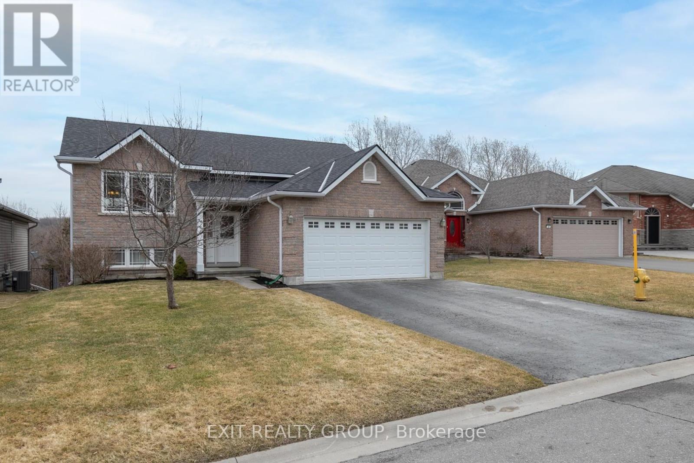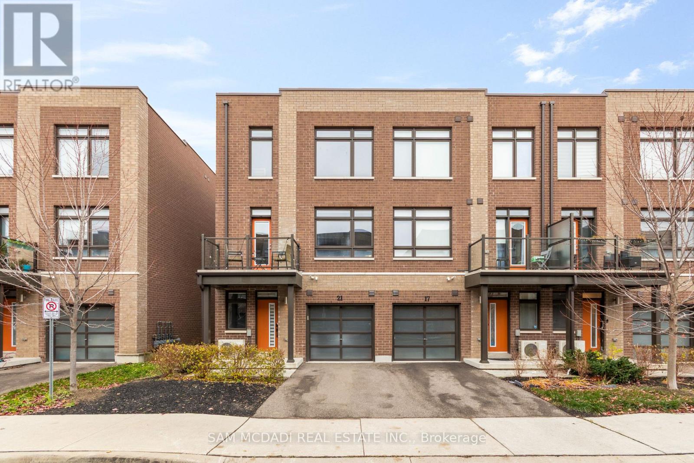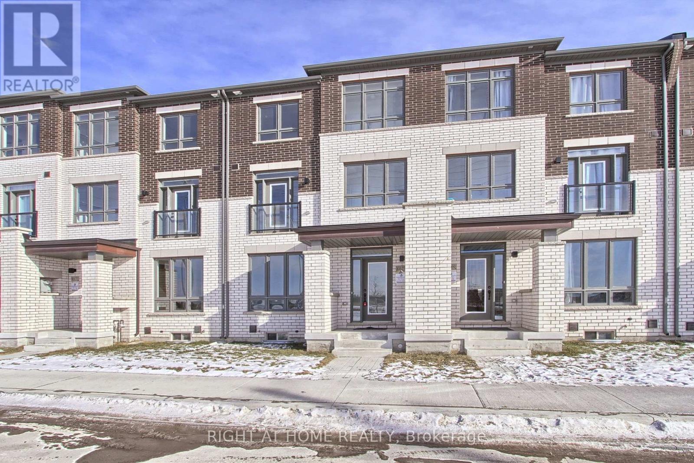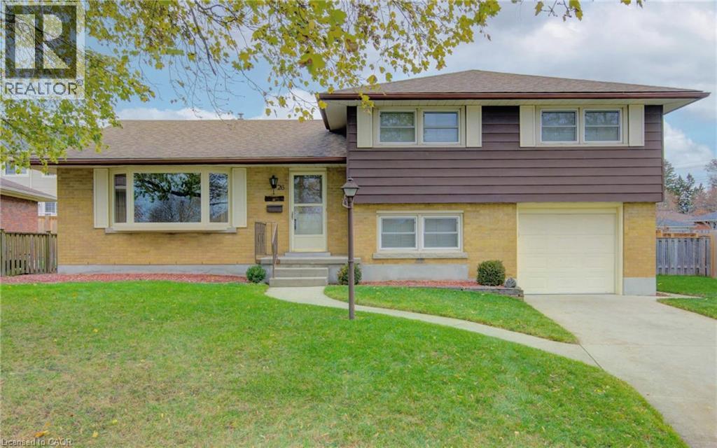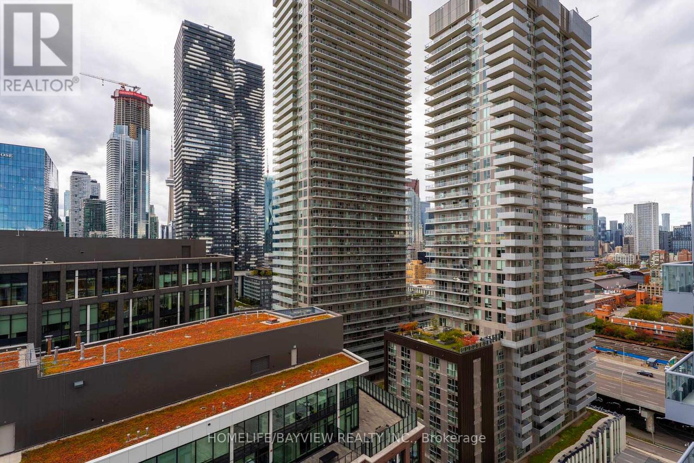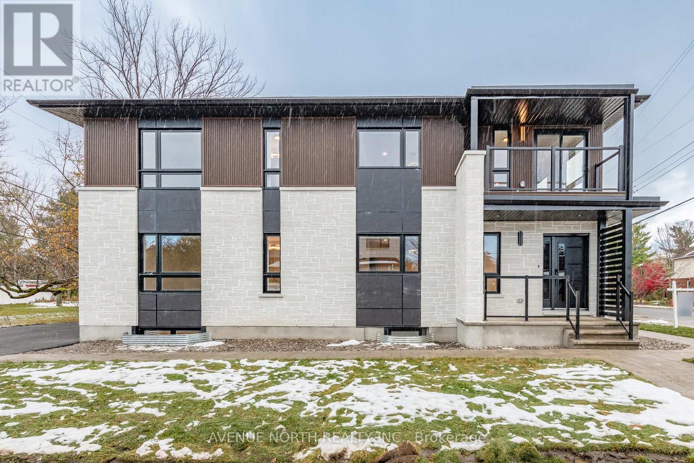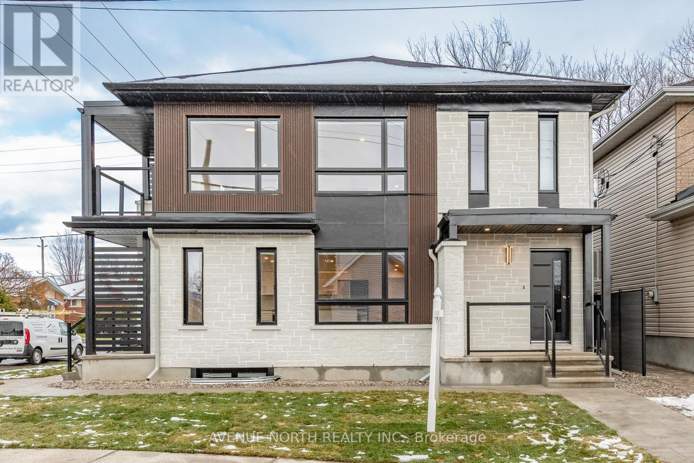13 Arthur Street
Collingwood, Ontario
Top 5 Reasons You Will Love This Home: 1) Generous lot only a 10-second walk from the beach, offering ample space and the perfect location 2) Fully winterized and set in a peaceful, quiet neighbourhood, its perfect for year-round living or weekend escapes 3) Move right in and enjoy as is, or renovate over time to transform it into your dream family home or cottage retreat 4) With plenty of room to expand or even rebuild, the property invites you to create something truly special 5) All this convenience comes without sacrificing practicality, close to local shops, services, and everything you need for effortless lakeside living. 967 above grade sq.ft. (id:49187)
54 Stonemount Crescent
Essa (Angus), Ontario
Top 5 Reasons You Will Love This Home: 1) Discover this beautiful bungalow featuring an open-concept main level with two bedrooms and two bathrooms, a versatile loft perfect for an additional bedroom, home office, playroom, or family space, and a spacious kitchen complete with stainless-steel appliances, ample cabinetry, generous counterspace, and a convenient breakfast bar 2) Enjoy a fully finished basement featuring two additional bedrooms, a sprawling family room, and an extra bathroom, ideal for large or multi-generational families 3) Enhanced with stylish modern updates and peace of mind from a new roof (2024), a generous double car garage and plenty driveway parking for up to four more vehicles, perfect for gatherings, weekend adventures, or growing households 4) Explore the private outdoor retreat, set on a spacious pie-shaped lot with a fully fenced yard featuring a 15' above-ground pool with a new liner (2025) and no rear neighbours, delivering the perfect spot for relaxing or entertaining 5) Prime Location, nestled in the heart of Angus in a family-oriented neighbourhood, moments to Highway 90, schools, parks, and all local amenities. 1,839 above grade sq.ft. plus a finished basement. (id:49187)
Basement - 6 Charcoal Drive
Toronto (Highland Creek), Ontario
Beautifully renovated 2-bedroom basement apartment in the sought-after Highland Creek community. This spacious unit features a modern full kitchen with refrigerator and stove, a 3-piece washroom with glass shower, in-suite laundry, and one parking space on the driveway. Located just minutes from Highway 401, Rouge Hill GO Station, U of T Scarborough, and PAN AM Sports Centre. Walking distance to Old Kingston Road, offering restaurants, coffee shops, and access to Rouge Valley trails. Ideal for professionals or small families. (id:49187)
3364 Brimley Road
Toronto (Milliken), Ontario
***Prime Location, ***Spacious Italian Built Home On Oversized Lot 43.29' x 200.23'. 2923 Sqf Above Grade As Per MPAC. Welcome To This Bright And Spcious 4+3 Bedroom Detached Home With A Main Floor Office And A Separated Entrance To A Fully Finished Basement, Ideal For Extended Family OR As A Mortgage Helper. Fully Renovated Family Sized Kitchen Features Quartz Countertops, Backsplash And High-End Custom Cabinetry, Pot Lights, Overlooking The Private Backyard- Perfect For Gatherings And Family Party. The Professionally Legal Finished Basement, With 3 Bedrooms And 4 Full Bathrooms, Upgraded Large Windows. The Professionally Designed and Interlocked Driveway Can Park Eight Cars, The Prime neighbourhoods is near Schools, Parks, Shopping And Transit. (id:49187)
213 Camperdown Road
Blue Mountains, Ontario
This fantastic 4-bedroom, 3-bathroom home is naturally lit with floor-to-ceiling windows across the Kitchen and Great Room, which overlooks the private yard (80x182 Ft), creating a sanctuary and backyard spa with a hot tub. Tastefully decorated throughout with Hardwood floors, Pot Lights, Vaulted ceilings on the second-floor bedroom space & a Skylight that adds to the natural brightness. The home has a Gas fireplace in the Great Room, a large Kitchen with newly installed Quartz countertops, a Breakfast Bar, and an open-concept main floor plan. The unfinished basement is a blank canvas waiting for you to enhance its value and improve your living space. It has 9 ft ceilings, Heated floors, and large windows that brighten up the space. The East-facing Backyard is professionally landscaped, featuring a large composite deck and a lower-level patio that leads to a hot tub, perfect for soothing your tired bones after all of your outdoor activities. There is access to a beach at the end of the road for you to launch your SUP or Kayaks. The home is located across the road from the Georgian Trail, which runs from Collingwood to Meaford. Minutes to the Georgian Bay Golf Club, Georgian Peaks Ski Resort, Pease Marsh Conservation Area & about 10 minutes to Blue Mountain and its Village. For your dining & shopping convenience, you are approximately 5 minutes from downtown Thornbury & approximately 15 minutes from downtown Collingwood. We couldn't possibly list all the recreational opportunities that this property is conveniently located near, so come and explore them for yourself. (id:49187)
28 Kyle Court
Quinte West (Frankford Ward), Ontario
Discover this delightful raised bungalow tucked away on a quiet cul-de-sac in one of Frankford's most desirable areas. Filled with natural light, this well-cared-for 2-bedroom home - owned by just two owners - offers a warm, welcoming layout that's easy to love. The eat-in kitchen opens through patio doors to a generous deck, making it the perfect spot for morning coffee or entertaining friends. The unfinished walk-out basement is a true blank canvas, already equipped with a bathroom rough-in, offering exciting potential to create additional living space - whether it's a family room, guest suite, home office, or future in-law setup. With direct outdoor access, the possibilities are endless and ready for your personal vision. Set in the heart of Frankford, you'll enjoy being part of a vibrant, family-friendly community with outstanding amenities including a sandy beach, splash pad, the Trent-Severn Waterway, sports fields, arena, schools, restaurants, places of worship, and convenient shopping. A nearby playground adds to the appeal. If you're looking for a move-in-ready home with room to grow in a wonderful neighbourhood, this one checks all the boxes. Quick closing available! (id:49187)
21 Hearne Street
Vaughan (Vaughan Grove), Ontario
Attention First-Time Home Buyers-Your Perfect Opportunity Awaits! This Stunning Contemporary Three-Storey End Unit Townhome Is Nestled On A Quiet, Family-Friendly Street And Delivers The Ideal Blend Of Style, Comfort, And Convenience. Offering Two Inviting Bedrooms, A Versatile Den, And Two Full Washrooms-Including A Private En-Suite- That is Recently Renovated with Expansive Upgrades. This Home Stands Out With Its Premium Upgrades, Such As Elegant Full Oak Staircases, A Modern Kitchen With Sleek Backsplash, Stainless Steel Appliances, And Gorgeous Quartz Countertops Throughout. Enjoy The Airy Feel Of 9-Foot Ceilings, Trendy Zebra Blinds On Every Window, And A Spacious First-Floor Den Perfect For A Home Office Or Creative Space. With Direct Garage Access And Meticulous Care, This Move-In-Ready Gem Reflects True Pride Of Ownership And Is Perfect For A Young And Growing Family. Take Advantage Of Two Parking Spaces, A Short Walk To The Bus Stop, And Easy One-Bus Transit To York University And Subway Access To Union Station-all While Staying Close To TTC Without Paying Toronto Taxes. Conveniently Located Minutes From Highways 400, 401, 407, And 427, Plus A Variety Of Shops, Restaurants, Schools, Parks, And Much More! (id:49187)
10173 Huntington Road
Vaughan (Kleinburg), Ontario
Located in the heart of Kleinburg. Boasting 2,423 sq. ft. of sun-filled space, this home offers a contemporary open-concept layout designed for todays lifestyle. The main floor features a spacious living and dining area, a cozy family room, and a versatile den, ideal for a home office or personal retreat. The sleek, open-concept kitchen is perfect for entertaining, with a bright breakfast area that invites natural light throughout.Upstairs, enjoy generously sized bedrooms, each offering comfort and privacy. Some feature ensuites and walk-in closets, adding a touch of luxury. The upper level also includes a convenient laundry room. The home is carpet-free, with hardwood flooring throughout, providing both elegance and durability. Step out onto the balcony to unwind and take in the fresh air. The large basement, with rough-ins for a washroom and second laundry, offers potential for customization to fit your needs.Covered under Tarion Warranty, this home guarantees quality craftsmanship and peace of mind.The location of this townhouse is unmatched. Just minutes away from the community center, McMichael Gallery, a hospital, parks, and top-rated schools, you have everything you need at your doorstep. Explore scenic trails, enjoy the charming local cafes, and take advantage of the boutique shops in the area. With easy access to major highways, commuting is a breeze, offering a perfect balance of tranquility and convenience.This home is an exceptional opportunity to enjoy a luxurious lifestyle in Kleinburgs most desirable community. (id:49187)
26 Camden Place
Kitchener, Ontario
Welcome to 26 Camden Place! This charming 4-bedroom, 2-bathroom sidesplit is perfectly situated on a quiet cul-de-sac in the highly sought-after Rosemount neighbourhood. Enjoy the best of family living with close proximity to the Stanley Park Conservation Area, nearby schools, parks, and convenient highway access for commuters. The main floor offers carpet-free living and dining spaces accented by warm hardwood floors and an extra-large bay window. The dining room gives direct access to the backyard patio, while the kitchen features its own bay window overlooking the large fully fenced yard, ideal for keeping an eye on children or pets. The lower level provides excellent flexibility with a laundry room offering a walkout to the backyard, a handy 2-piece powder room, a den perfect for a home office, and inside access to the garage that includes a second backyard walkout for even more convenience. The basement level adds a spacious, carpet-free rec room perfect for play, hobbies, or exercise space, plus a large utility room. Upstairs, you’ll find 4 comfortable bedrooms, including a primary with two closets, one with a laundry chute, a spacious landing area with extra-deep linen closet, and a 4-piece main bathroom. Appliances included, washer and dryer, dishwasher, stove, and fridge. With its quiet court location, mature surroundings, and family-friendly layout, this wonderful home is ready for its next chapter with a new family to make a lifetime of memories here. Viewed by appointment only - no open houses. (id:49187)
2016 - 15 Richardson Street
Toronto (Waterfront Communities), Ontario
Welcome to Unit 2016, an elegant lower penthouse in the prestigious Empire Quay House Condominium Residence, developed by Empire Communities, one of Canada's leading luxury builders. Perfectly positioned at Queens Quay & Lower Jarvis, this modern waterfront Unit offers an elevated lifestyle with stunning views of Toronto's skyline, the CN Tower, and Lake Ontario.Step into a bright, beautifully designed suite featuring:High ceilings and floor-to-ceiling windowsA spacious living area filled with natural lightA modern kitchen with sleek, contemporary finishesA comfortable bedroom with ample closet spaceA stylish, clean bathroomIn-suite laundryA private balcony to enjoy breathtaking lake and city viewsLocated at the heart of Toronto's vibrant Waterfront District, Empire Quay House offers exceptional convenience:Minutes to Union Station and the Financial DistrictWalkable to St. Lawrence Market, shops, cafés, and restaurantsSteps from Sugar Beach, waterfront trails, Harbourfront, and beautiful lakefront parks (id:49187)
C - 1975 Banff Avenue
Ottawa, Ontario
Brand new, beautifully finished apartment offering 1,238 square feet of modern design and premium comfort! Featuring luxury vinyl plank flooring throughout and large-format tile in the bathrooms, kitchen, and entryway. The stylish kitchen boasts quartz countertops, soft-close custom cabinetry, and stainless steel appliances. Each unit includes its own HRV, furnace, and tankless water heater for maximum efficiency and comfort. Enjoy the convenience of in-suite laundry and one included parking spaces. Ideally located just minutes from South Keys Shopping Centre and steps to OC Transpo transit, this unit offers the perfect blend of luxury, functionality, and everyday convenience! Option available for all-inclusive rent for an additional amount. (id:49187)
A - 1975 Banff Avenue
Ottawa, Ontario
Brand new, beautifully finished apartment offering 1,327 square feet of modern design and premium comfort! Featuring luxury vinyl plank flooring throughout and large-format tile in the bathrooms, kitchen, and entryway. The stylish kitchen boasts quartz countertops, soft-close custom cabinetry, and stainless steel appliances. Each unit includes its own HRV, furnace, and tankless water heater for maximum efficiency and comfort. Enjoy the convenience of in-suite laundry and one included parking spaces. Ideally located just minutes from South Keys Shopping Centre and steps to OC Transpo transit, this unit offers the perfect blend of luxury, functionality, and everyday convenience! Option available for all-inclusive rent for an additional amount. (id:49187)

