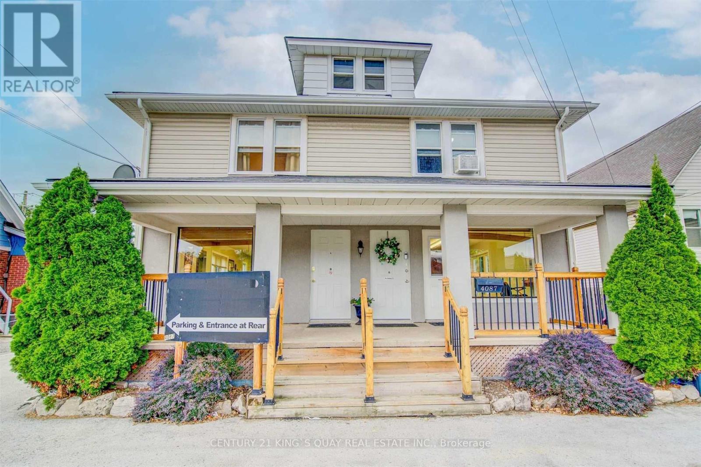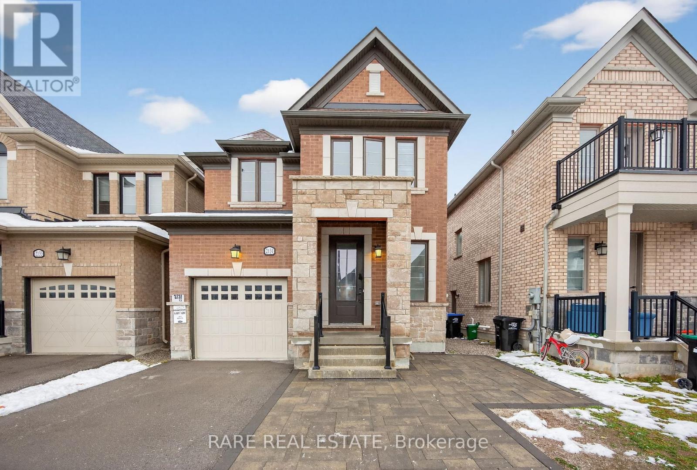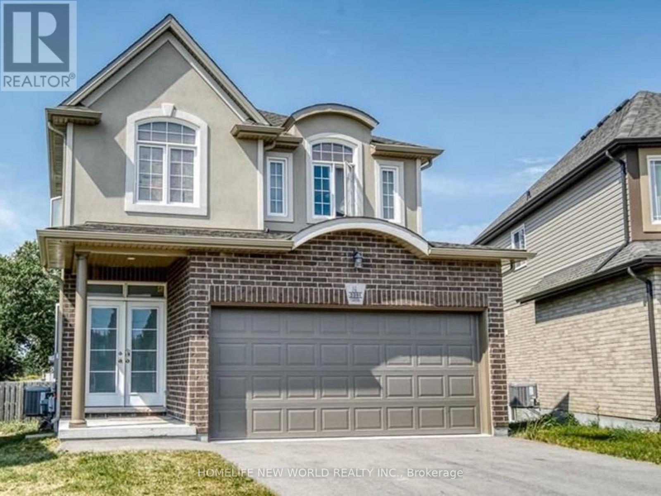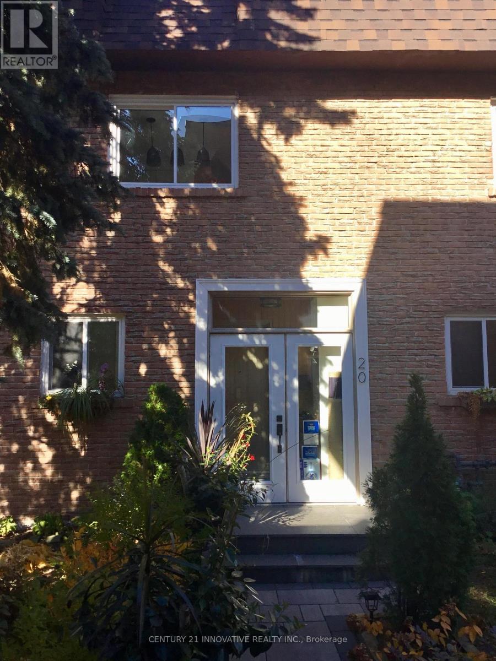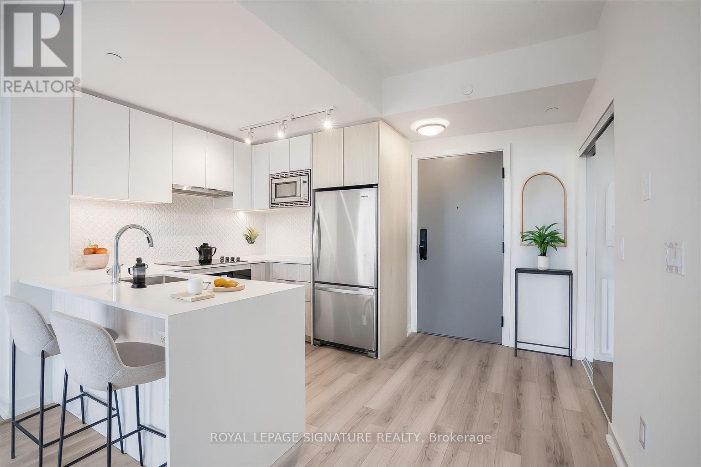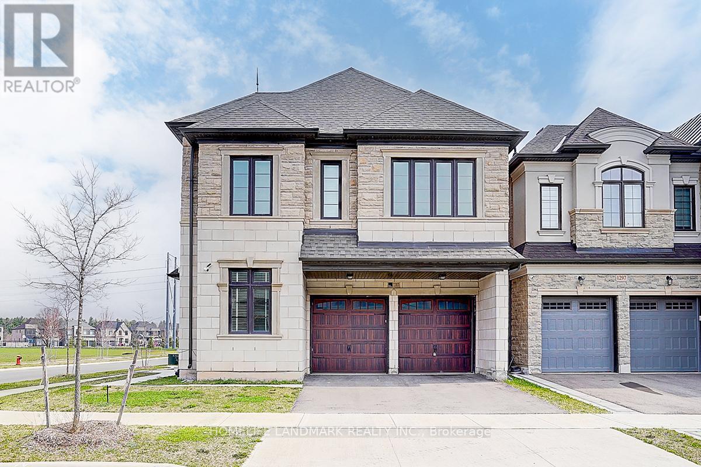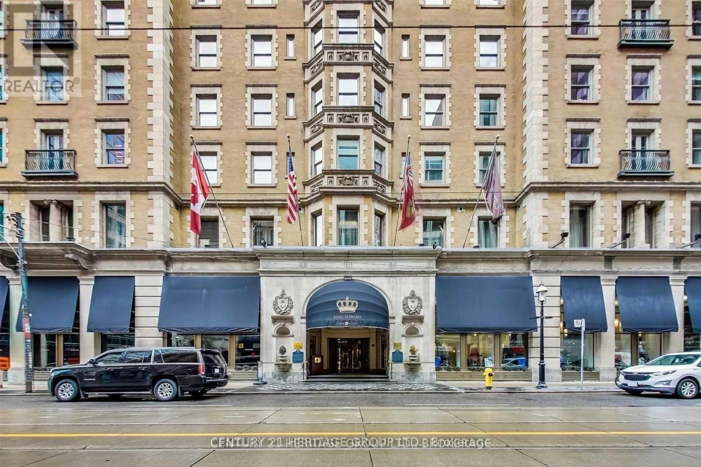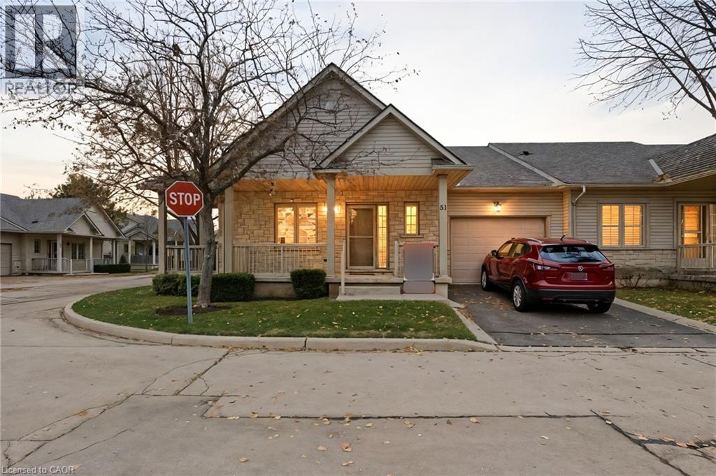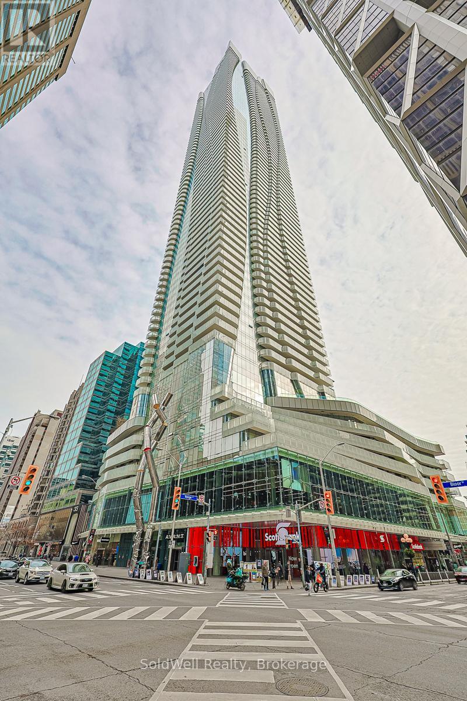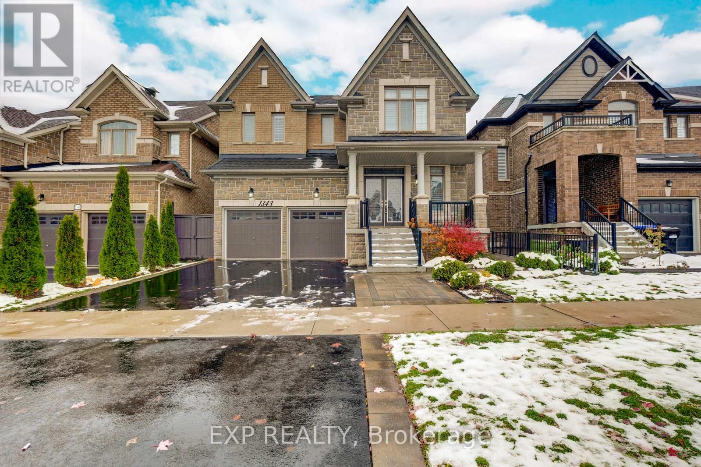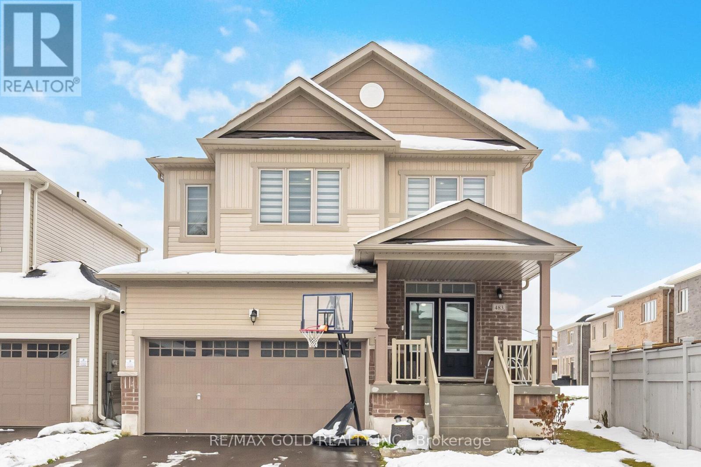4 - 4087 Portage Road
Niagara Falls (Cherrywood), Ontario
Fully Renovation Upgrade, Luxury Modern Style . Steps to bus stop , Mins To Niagara Falls Entertainment District, Shopping, Schools, Parks, Restaurants & Amenities.$1,500 includes utilities for one occupant. Each additional occupant is $150. Maximum occupancy: 3 persons. (id:49187)
2131 Wilson Street
Innisfil (Alcona), Ontario
Welcome to 2131 Wilson Street, a bright and versatile detached home in one of Innisfil's most desirable family neighbourhoods. The open-concept main floor features hardwood flooring, smooth ceilings, large windows, and a modern kitchen with granite counters and stainless steel appliances, with a walkout to the raised deck and private yard. The upper level offers four generous bedrooms including a primary suite with walk-in closet and 5-piece ensuite bath.The finished walkout basement adds exceptional flexibility with a separate entrance, full kitchen, living area, one bedroom with window, and an additional finished room ideal for an office, den, gym, or storage. A great option for extended family, a young adult child, or those seeking rental income to help offset carrying costs.Whether you're an investor, a multi-generational household, or a family looking for space and income potential, this home adapts to your needs. Close to schools, parks, shopping, Innisfil Beach Park, and Hwy 400. (id:49187)
5991 Kate Avenue
Niagara Falls (Forestview), Ontario
Nestled on a quiet, family-friendly cul-de-sac in desirable part of Niagara Falls, this fully renovated home offers privacy and modern luxury. No neighbours behind-offering ultimate peace and seclusion. Tens of thousands invested in contemporary upgrades throughout. Bright, open-concept main level with premium finishes and stylish flooring. Three generous bedrooms upstairs, including a serene primary with spa-like ensuite. Additional full bath ensures convenience. Standout lower level: builder built in-law suite with private bedroom, full bathroom, modern kitchen, and separate entrance. Perfect for extended family, guests, or rental income. Safe, sought-after location minutes from parks, schools, and amenities. Move-in ready and better than new! (id:49187)
20 Bsmt - 275 Manse Road
Toronto (West Hill), Ontario
Welcome to this fully furnished, all-inclusive 1-bedroom basement apartment-the perfect space for a single professional or a couple. Conveniently located just steps from the TTC and only a 5-minute drive to the University of Toronto, Highway 401, major grocery stores, fitness clubs, GO Train station, and various places of worship. Centennial College is just 10 minutes away. Enjoy easy access to all essential amenities in a highly desirable location. (id:49187)
B510 - 3071 Trafalgar Road
Oakville (Jm Joshua Meadows), Ontario
Be The First to Live In This Sun-Filled, SW Facing, Unobstructed 2 Bed, 2 Bath Ideal Split Layout Overlooking Views Of The Niagara Escarpment and Farmer's Fields. Enjoy A Gracefully Upgraded Unit W/ Waterfall Edge Island, Raised Vanities For Ergonomics And Accessibility, Upgraded Backsplash, Shower In Primary Bedroom, And RARE Walk-In Closets In BOTH Bedrooms! Parking And Locker Conveniently Located On The Same Level Steps From Each Other, And The Elevator! Short Walks To Longos/Starbucks (10 Mins Walk), Walmart/Superstore (13 Mins Walk), Oakville GO (15 Mins Drive), Quick Access To Hwy 407, 403, Oakville Hospital, Sheridan College, & More! Live Connected. Live Well. Live At North Oak At Oakvillage - Where Modern Living Meets Nature. Steps to Trails, Shops, And Everything Oakville Offers. Sustainable Design, Lush Spaces, And Amenities That Elevate Every Day. Great Landlord Too! Book A Showing Today Before It Goes! (id:49187)
1301 Felicity Gardens
Oakville (Ga Glen Abbey), Ontario
This Is Your Opportunity To Live In This Luxury Executive Home in Glen Abbey. Located In The Prestigious Glen Abbey Community With Only A Few Steps To The Ravine And Park. In Close Proximity To The Best Schools Including Top Ranked Abbey Park High School, Go Station And Highways. Premium Corner Lot. Thousands Spent On Upgrades. Modern Design With Lots Of Bright Open Space And Natural Light. 10 Ft Ceiling On Main, Huge Kitchen, Dining Room, Main Floor Family Room With Gas Fireplace. (id:49187)
445 - 22 Leader Lane
Toronto (Church-Yonge Corridor), Ontario
Welcome To The King Edward Private Residences. Boutique Living In The Heart Of Downtown Toronto. Steps To Financial District, The Path, Subway, Streetcar, Grocery, Parks, Shops, Dining And More! One Of Toronto's Most Iconic Addresses, This 1 Bedroom Features Upgraded Finishes Throughout, Great Functional Layout, Bedroom Window, Kitchen Has Stone Counters, Tile Backsplash, Integrated Designer Appliances. 4 Pc Bath Features Marble Tile Floors And Subway Tiles (id:49187)
34 Southbrook Drive Unit# 51
Binbrook, Ontario
Welcome to 34 Southbrook Drive, a quiet townhouse complex in the highly sought-after Binbrook. This beautifully maintained corner end-unit bungalow townhouse features 2 bedrooms and 3 bathrooms, with an attached garage. The main level offers an eat-in kitchen, an expansive living/dining area flooded with natural light and tray ceilings, and a primary suite with double closets and a private ensuite bathroom. Beautiful California shutters throughout add a touch of elegance. Head downstairs to find a large living area with recently upgraded carpeting, an additional bedroom, and a full bathroom. Step outside onto one of two porches, or enjoy the private low-maintenance yard with your morning coffee. The condo corporation takes care of snow removal and landscaping, making this home perfect for downsizers who want the benefits of a semi-detached home without worrying about outdoor maintenance. Ideally located close to all essential amenities, don’t miss the chance to make this home your own. (id:49187)
3312 - 1 Bloor Street E
Toronto (Church-Yonge Corridor), Ontario
One Bloor - Prestigious Luxury Living in the Heart of TorontoSpacious One + Media Suite with a Large Balcony perched high on the 33rd floor of the iconic One Bloor - one of Toronto's most prestigious luxury residences with direct access to two subway lines.Enjoy a functional and airy bedroom with a wall-to-wall closet, 9-foot ceilings, and floor-to-ceiling windows flooding the space with natural light. The expansive north-facing balcony offers stunning city views - perfect for morning coffee or evening relaxation.Immaculately maintained and professionally cleaned, this suite is move-in ready and showcases high-end finishes throughout.Experience world-class amenities across over 50,000 sq.ft. on two levels, including an indoor/outdoor pool, spa facilities, state-of-the-art gym, party room, 24-hour concierge & security, and more.Located in one of the best urban locations in Toronto, steps to Yorkville, U of T, premium shopping, fine dining, and with easy access to the DVP, this address offers the ultimate blend of luxury, convenience, and sophistication. (id:49187)
1343 Lawson Street
Innisfil (Alcona), Ontario
BEING SOLD "AS IS WHERE IS" (id:49187)
7288 Highway 26 Road
Clearview (Stayner), Ontario
Amazing Opportunity To Own Commercial Building in Stayner, Busy traffic Enroute To Wasaga Beach/Blue Mountain And Ski Country Famous. Main Floor Retail Appx 3000 Sft /FULL BASEMENT STORAGE, 2nd floor 5bd room Appt 2800 Sft, Private Parking at the back of property, Great Building With High Traffic Exposure, Profitable Property With Two Income Streams Of Live And Work. With Separate Site Entrance for appt . Enjoy the potential in Retail or Investment Opportunities, Centrally located gem, Newly Renovated Hydro pannel,Flooring / Washrooms /Laundry/ Lights /Cameras /Windows/ and much more (id:49187)
483 Black Cherry Crescent
Shelburne, Ontario
Experience the pinnacle of luxury living in this exquisite 4-bedroom 4 washroom Detached home. Nestled in a prime location, this exceptional property seamlessly combines spaciousness, practicality, and elegance, offering an unparalleled living experience. From its thoughtful design to its top-tier amenities, every detail has been meticulously crafted to cater to a refined lifestyle. Separate Entrance Leading to Basement, The interior boasts 9' high ceilings, separate living and family room with Gas Fireplace, and gleaming hardwood floors throughout the house, oak staircase, The chef-inspired kitchen features stainless steel appliances, making it a culinary dream come true. The spacious master bedroom is a serene retreat with a large walk-in closet and a 5-piece ensuite. Total four spacious bedrooms and 3 full washrooms on 2nd floor, this home provides ample space and privacy for every family member. The unfinished basement offers endless possibilities for creative minds, and the thoughtful design makes it perfect multi generational living in Canada .Children's Paradise Carpet Free Home ! Full 7 year Tarion Warranty included. Don't miss this one! (id:49187)

