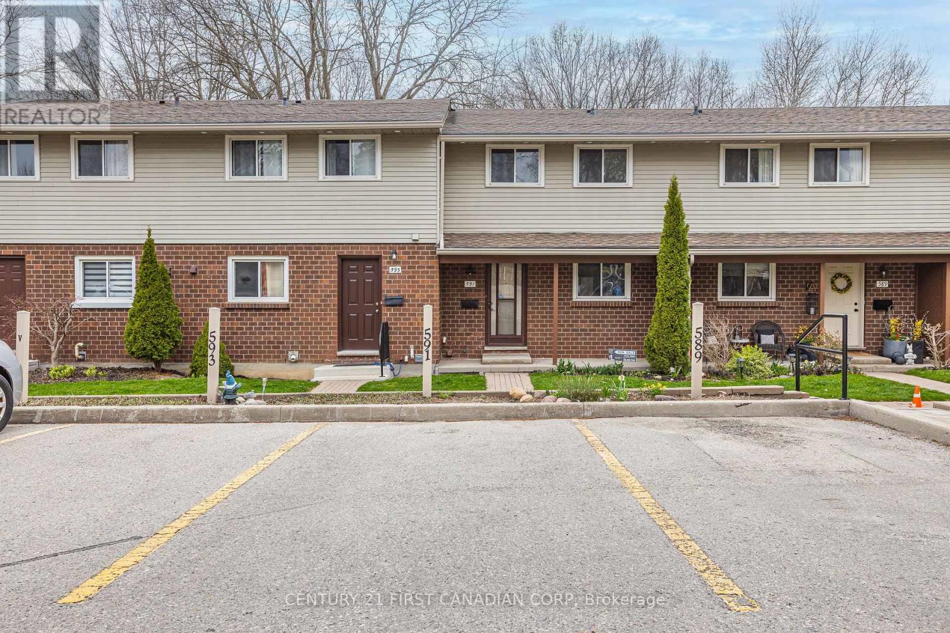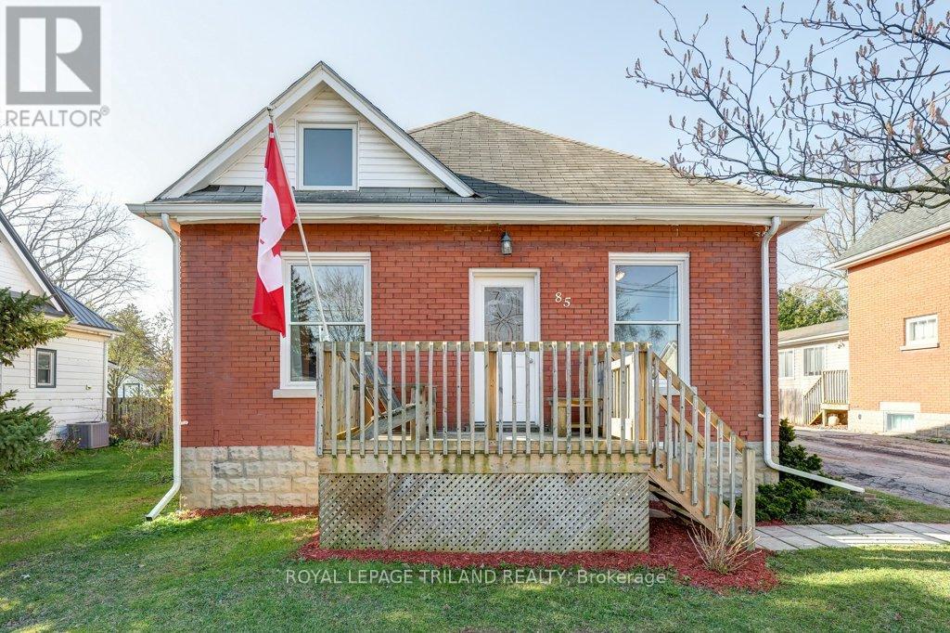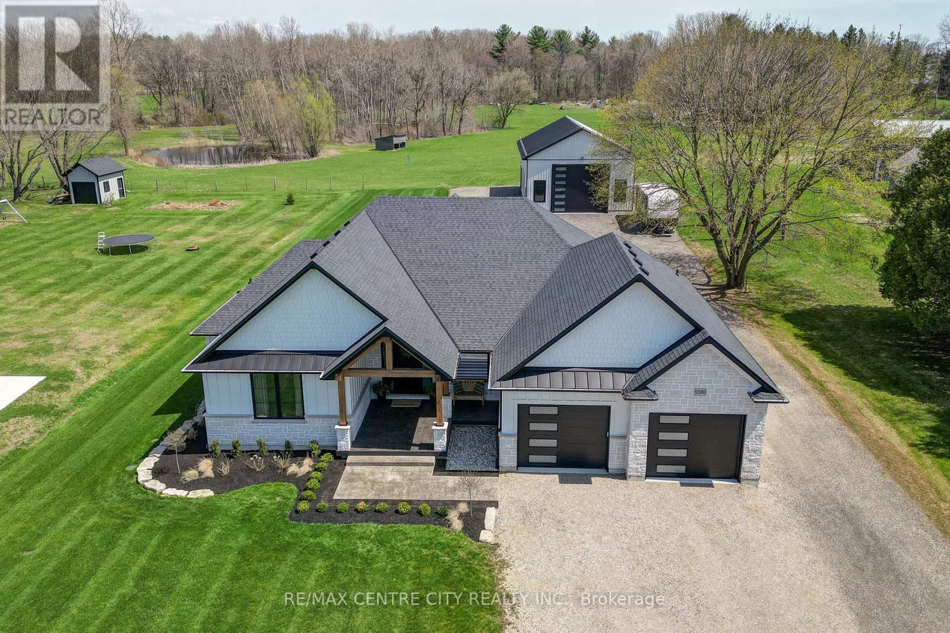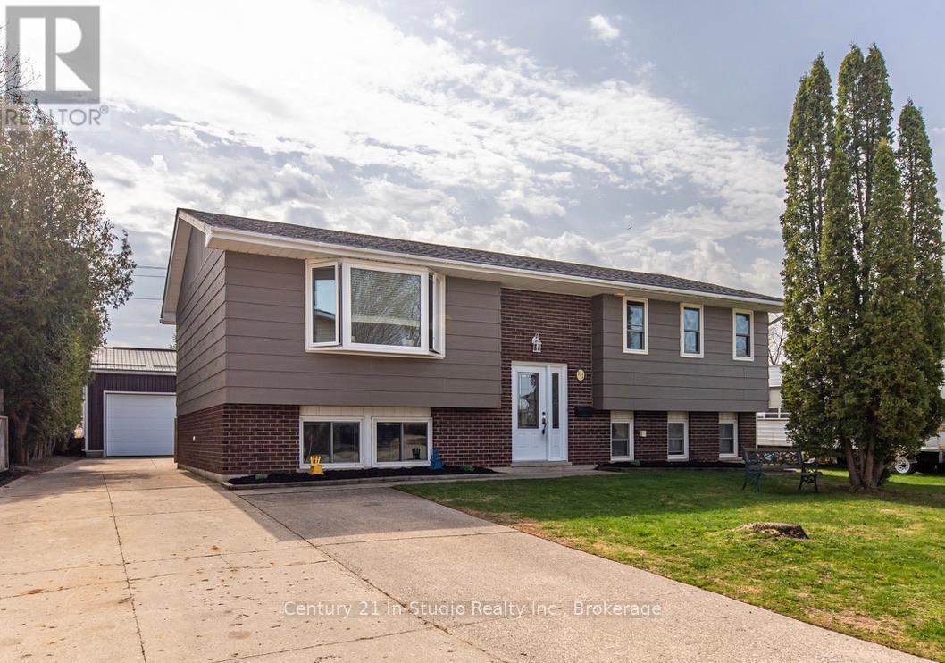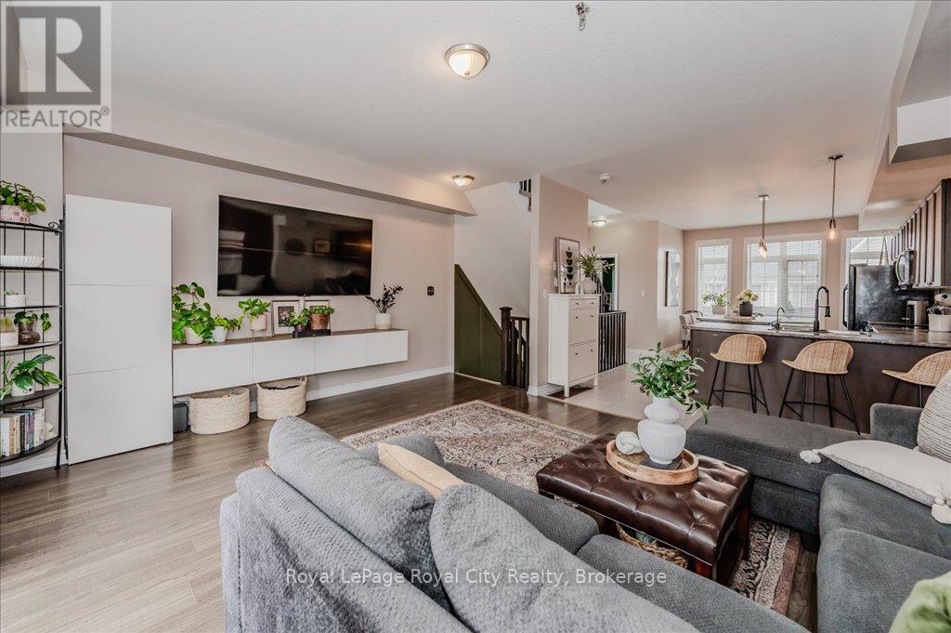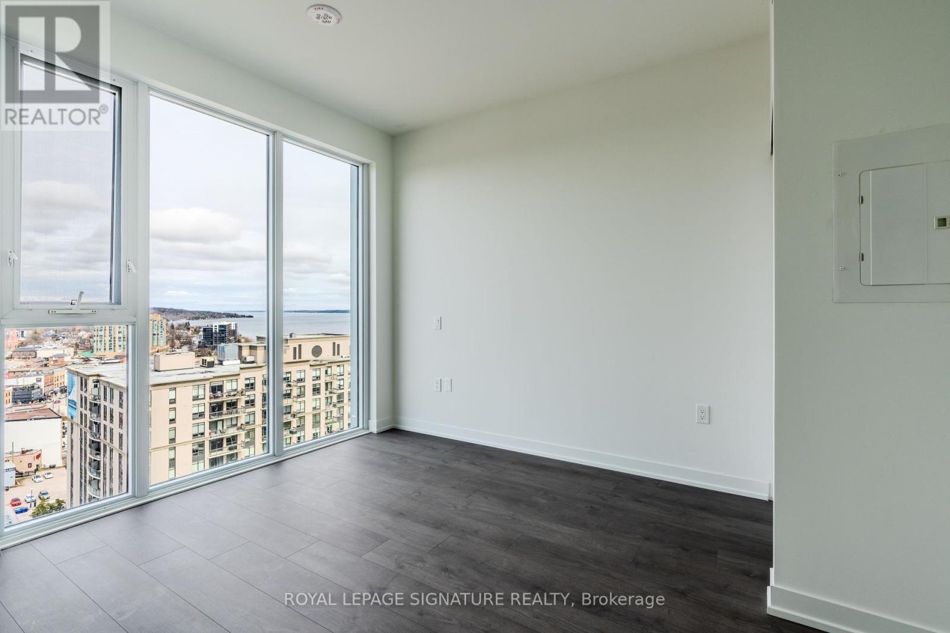4 Eagledance Drive
Toronto (Milliken), Ontario
Well maintained immaculate 4 Bedroom Brick home that is move in ready in a high demand area close to Pacific Mall! Original owners for over 40 years. With over 2770 square feet boasting large principle rooms. Bright and spacious layout. Extra large kitchen that walks out to your private yard that is perfect for perfect for family gatherings and entertaining, this home boasts a great layout that seamlessly blends comfort and functionality. The finished basement consists of a large eat in kitchen, 3 piece bathroom, large living room complete with an additional fireplace and a bedroom, perfect for extended family, in-law suite or investors...Located close to shopping, dining, and schools. This move-in ready home won't last long. Just move in a decorate! (id:49187)
13 - 591 Griffith Street
London, Ontario
Beautifully renovated walk-out townhouse backing onto Forest! 3 bedroom, 1.5 bath two-storey with finished basement. Modern design & finishes throughout including BRAND NEW flooring, stone countertops, kitchen & appliances. Stepping into the home you'll find a spacious living room, kitchen with stainless steel appliances and a cozy dining area. The second floor features 3 bedrooms including the primary with tons of closet space, plus an updated 4pc shared bath. Plenty of room to entertain in the lower level with room for a rec room, gym area or home office plus walk-out to the backyard area that backs onto forest space. Private patio space with room to BBQ & enjoy quiet evenings. This townhouse is located in the heart of sought-after Byron connected to trails to Boler Mountain, and neighbouring parks and elementary school. A great opportunity for first time buyers or those looking to invest! (id:49187)
85 Chestnut Street
St. Thomas, Ontario
Come and reside amongst the beautiful "tree streets" of St. Thomas! Situated on the city's southside lies this well-kept abode with a generous sized fenced yard. Located in a mature neighbourhood that is close to Pinafore Park, schools and the hospital,l this 3 bedroom and 2 bath home has had updates recently to reflect today's living standards. Immerse yourself in your own private retreat on the second floor where you are greeted with an expansive primary bedroom with new ensuite and sitting area! The inviting main floor is perfect to host family and friends and the bonus rear room adds to the charm of this quaint residence. Welcome to 85 Chestnut Street! (id:49187)
1537 Blackwell Boulevard
London North (North D), Ontario
Welcome to your dream residence nestled in the prestigious enclave of London, Ontariowhere luxury meets modern elegance in this exquisite detached two-storey executive home. Spanning an impressive 2,199 square feet, this home offers a harmonious blend of sophisticated style and unparalleled functionality. As you step inside, the open-concept main floor immediately captivates, adorned with gleaming hardwood flooring that reflects the natural light flowing through grand windows. The heart of this home is undoubtedly the gourmet kitchen, featuring a spacious island that invites culinary creativity, complemented by premium granite countertops and pristine white cabinetry. Adjacent to the kitchen, the charming breakfast nook with a built-in bench seat promises the perfect spot for leisurely morning coffees. The expansive living room is a masterpiece of comfort and luxury, centered around a stunning gas fireplace that offers warmth and ambiance, ideal for sophisticated entertaining or intimate family evenings. Each of the four generously sized bedrooms presents a sanctuary of relaxation, yet it is the primary suite that truly distinguishes this home. Revel in the opulence of a lavish 5-piece ensuite, alongside his and her walk-in closets, delivering a private retreat of unrivaled excellence.Extend your living space into the fully developed basement, an area designed to accommodate a plethora of lifestyle needs from a home theatre to a fitness studio, or an additional family lounge. Completing this exceptional offering is the convenience of an attached two-car garage, ensuring ample space for vehicles and storage. This residence epitomizes luxury living, crafted with meticulous attention to detail and an unwavering commitment to quality. Indulge in the height of elegance and make this distinguished address your home sanctuary. (id:49187)
10580 Culloden Road
Bayham, Ontario
This stunning country retreat boasts a custom-built home of exceptional quality, perfectly situated on a vast lot. The interior showcases an amazing kitchen, complete with custom built cupboards, oversize island and a spacious walk-in pantry, ideal for culinary enthusiasts. The sprawling master bedroom is a serene oasis, featuring a lavish walk-in closet and a luxurious walk-through shower. The generous foyer, mud room and main floor laundry complete the main level. The expansive finished basement offers ample space for family and friends, with multiple bedrooms (some of the rooms could also be used for an exercise room or hobby/craft room) and a lively rec room equipped with a wet bar, perfect for entertaining. The covered deck and extended stamped concrete pad with hot tub provides an inviting outdoor area to unwind. The property also features a massive 50'x31.5' shop, equipped with 30' X 13' man cave, bathroom, 16' X 14' roll up door, in floor heat, 200 amp service and a 4 post hydraulic hoist, catering to the needs of car enthusiasts. This incredible setup allows for serious projects and meticulous maintenance, all within the privacy of this beautiful country setting. Some additional features are: built -in speakers in basement, en-suite and back porch, In-floor heating in basement, garage and shop, extra insulation in walls including the garage and shop, Many more things could be said about this beautiful property, but words don't do it justice. I'd invite you to visit this property in person and see if it checks your boxes. ** This is a linked property.** (id:49187)
142 Burnham Street
Cobourg, Ontario
Lakeside living without the premium of waterfront! Offered for the first time since 1947, this 1.5 storey allows you to sits on a large lot in the sought-after Burnham St. school district! Appreciate turn-key living across 3 or 4 bedrooms and meticulous maintenance which allows you to transition to home ownership with ease. Enjoy the galley kitchen with functional storage, prep space and a large picture window which overlooks the main floor living room with updated laminate flooring. The main floor primary provides a walkout to the mature backyard while a partially updated 4pc. bath, office/2nd bedroom in addition to a small dining area, laundry/mudroom and an expansive, enclosed porch providing tranquil nights and Lake Ontario views. Upstairs, appreciate two bedrooms and an opportunity to make them your own. An attached workshop and utility area is a bonus while the location allows unlimited potential to redevelop within the R3 zoning guideline or simply settle into lakeside life! This is a unique ownership opportunity in an incredible location. (id:49187)
202 - 79 King Street W
Cobourg, Ontario
Welcome to one of the most beautiful and beautifully located condos in the heart of all downtown Cobourg has to offer / 202 - 79 King St W! This condo is located STEPS to shopping, fine dining, cafes, the City Market, parks, and anything and everything you would expect in a thriving town. It is also just 2 blocks from Cobourg's spectacular waterfront - marina, boardwalk and beaches. The condo has tons of character with crown molding, hardwood floors throughout, modern appliances and the only truly private terrace in the complex that overlooks Cobourg's beautiful Victoria Hall - where you may use a BBQ! The condo features an open concept design with a well laid out kitchen with lots of cupboards, living room, and dining room, 2 good sized bedrooms and two full bathrooms. The primary bedroom has a beautiful 3 piece ensuite and a large walk-in closet. There is in-suite laundry in the 2nd bathroom. To complete the package are high-end appliances. The elevator lift or stairs allow easy access to the unit and parking area. If you are looking for an investment property, the unit is currently tenanted and the current tenant is, in my opinion, amazing and would love to stay. This condo is a must see and will make its new owner a fantastic home and an even better investment as Cobourg continues to flourish! (id:49187)
311 Bricker Street
Saugeen Shores, Ontario
Welcome to 311 Bricker Street, a beautifully updated raised bungalow offering space, comfort, and versatility for the whole family! Featuring 3 bedrooms on the main floor, two updated full baths (3-pc and 4-pc), and a fully finished lower level, this home checks all the boxes for modern living. Inside, you'll find newer flooring throughout for a cohesive and stylish look, a bright kitchen with quartz countertops, and freshly painted walls that create an inviting, move-in-ready space. The large lower-level family room provides the perfect spot for movie nights, a home office, and a kids' play area, with convenient laundry nearby. Major updates include newer windows and a brand-new 2024 roof with 50-year shingles offering peace of mind for years to come.Step outside and you'll discover a true backyard oasis! The large, private yard features plenty of space to relax and play, complete with a chicken coop and a catio - a paradise for pet lovers and hobby farmers alike.Car enthusiasts and hobbyists will love the impressive 32x24 detached garage, equipped with 100 amp service, while the home itself boasts 200 amp service to support all your needs. Situated in a family-friendly neighbourhood close to schools and trails, and just minutes from Port Elgin's beautiful beaches and amenities, this home is the perfect blend of comfort, lifestyle, and opportunity.Don't miss your chance - book your private showing today and fall in love with everything this property has to offer! (id:49187)
23 - 100 Chester Drive
Cambridge, Ontario
Welcome to this beautifully designed FREEHOLD, end unit townhouse offering nearly 1,800 sqft of modern living space in one of East Galt's most desirable and convenient neighbourhoods. Featuring 4 bedrooms, 3.5 bathrooms, and tastefully curated trendy finishes throughout, this home checks all the boxes. The main level offers garage access, a convenient laundry area, and a flex space with a 3 piece bathroom and back yard access that offers so much versatility, currently being used as a 4th bedroom. Flooded with natural light, the freshly painted, open-concept second level boasts a large living room with a balcony, an eat-in kitchen with dark cabinetry, lots of storage, breakfast bar and an island perfect for entertaining. Upstairs, you'll find a 4-piece main bathroom and three bedrooms, including a spacious primary suite with a large window and ensuite privileges. Enjoy the ease of low-maintenance living in a vibrant community close to schools, parks, trails, shopping, and transit. Whether you're a first-time buyer, upsizing, or investing, this stylish townhome offers the perfect blend of comfort, space, and location. Book your showing now! (id:49187)
158 Ridgewood Crescent
St. Marys, Ontario
Luxury Living at Its Finest! Welcome to this breathtaking, custom-built masterpiece crafted by Bickell Homes, one of the most acclaimed builders in the region. From the moment you step inside, you'll be captivated by the exquisite finishes, and seamless open-concept design that effortlessly blends elegance and functionality. At the heart of the home lies a gourmet kitchen worthy of a magazine spread complete with an oversized island featuring a built-in sink, custom cabinetry that soars to the ceiling, a walk-in pantry, and high-end stainless steel appliances including a gas range, oversized refrigerator, and dishwasher. Every inch was designed to delight the chef and entertainer alike. The main floor laundry room offers both style and practicality, with a laundry sink and high-quality washer and dryer included. The spa-inspired bathroom is beautifully appointed, while the generously sized bedroom boasts a luxurious walk-in closet that makes everyday living feel indulgent .Step outside to your private backyard oasis, fully landscaped, filly fenced with two gates and designed for serenity, complete with a concrete patio and storage shed. Every detail has been meticulously maintained, making the home feel as pristine as the day it was built. Immaculate. Elegant. Move-in ready. This home is the perfect blend of comfort, class, and craftsmanship and its waiting for you. Immediate Possession! This well-equipped home comes with no rental items enjoy the benefits of an owned air exchanger, water softener, and on-demand hot water heater. window coverings are also included, making your move seamless. The basement is roughed-in for two additional bedrooms, a rec room, and a bathroom, offering great potential for future development. Whether you're upsizing, downsizing, or investing this home is ready when you. (id:49187)
312 - 4005 Don Mills Road
Toronto (Hillcrest Village), Ontario
Renovated 3-Bedroom 2-Storey Tridel Condo in Prime Location Bright, spacious, and move-in ready! Features updated kitchen with granite counters, laminate flooring throughout, two balconies (BBQs allowed), and fresh paint. Located in a top-tier school zone (Arbor Glen, Highland MS, A.Y. Jackson, Seneca) with quick access to TTC, YRT, 404/401/407, shopping, and parks. Well-maintained Tridel building with excellent amenities: indoor pool, gym, sauna, and more. Condo fees include ALL utilities and cable. (id:49187)
1607 - 39 Mary Street
Barrie (City Centre), Ontario
Experience luxury lakeside living in this 1-bed suite on the 16th floor of Debut Waterfront Residences. Enjoy unobstructed Lake Simcoe views, floor-to-ceiling windows, 9-ft ceilings, wide-plank floors, and a Scavolini kitchen with integrated appliances and movable island. Spa-style 3-pc bath with frameless glass shower. Resort-style amenities include an infinity plunge pool, rooftop terrace, gym, co-working space, and 24/7 concierge. Steps to Barrie's waterfront, marina, trails, dining, and transit. Minutes to Georgian College. (id:49187)


