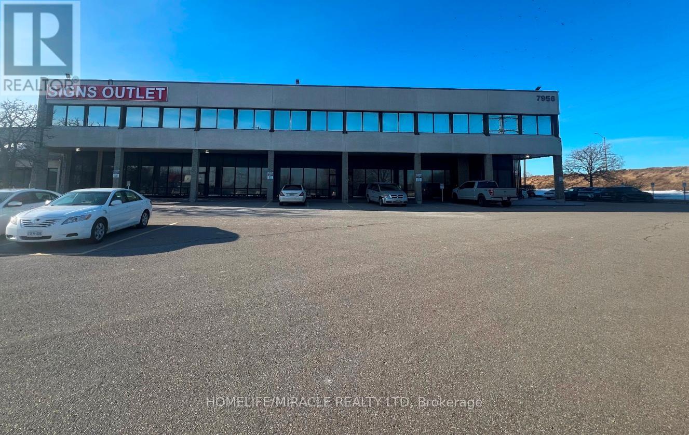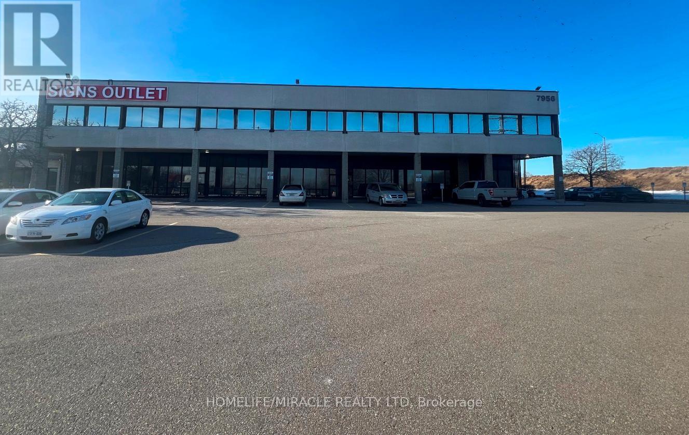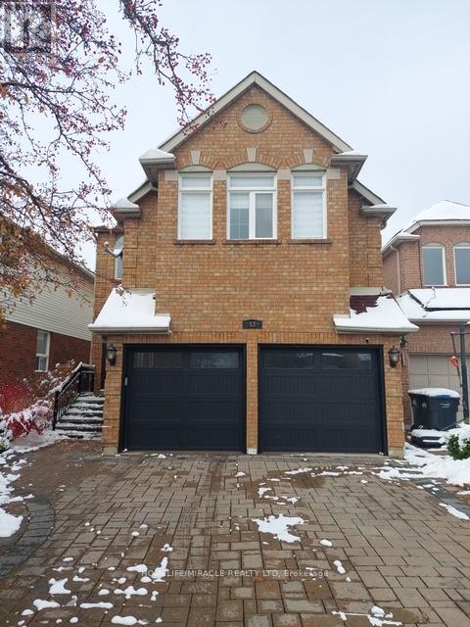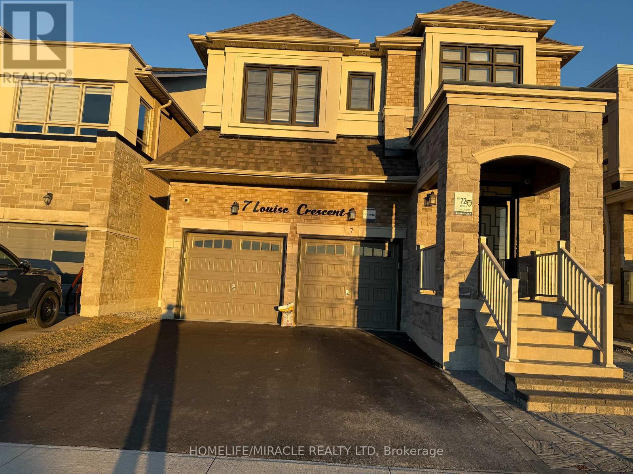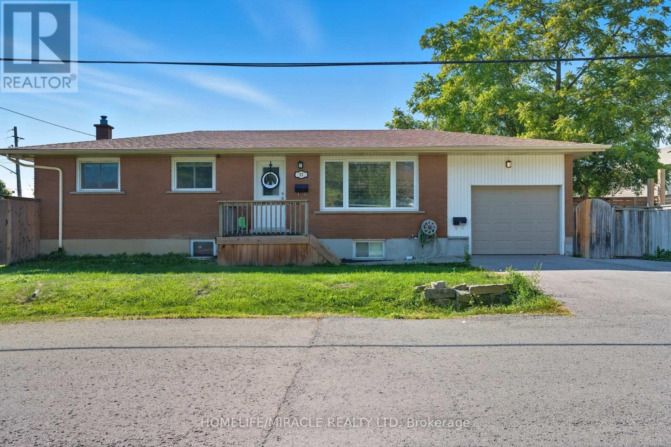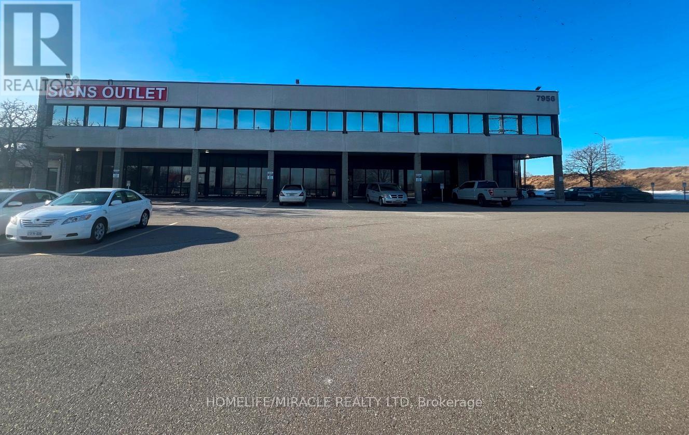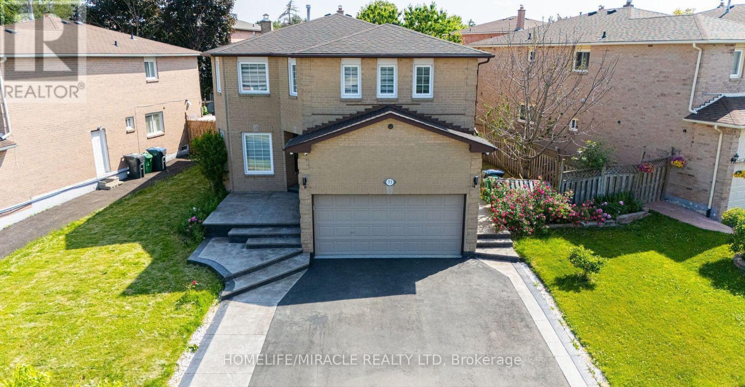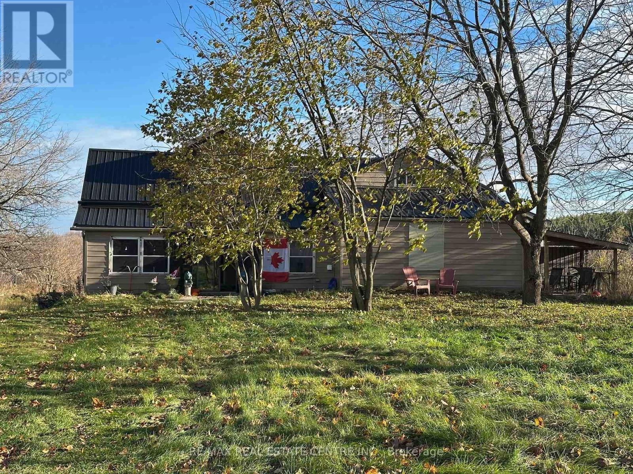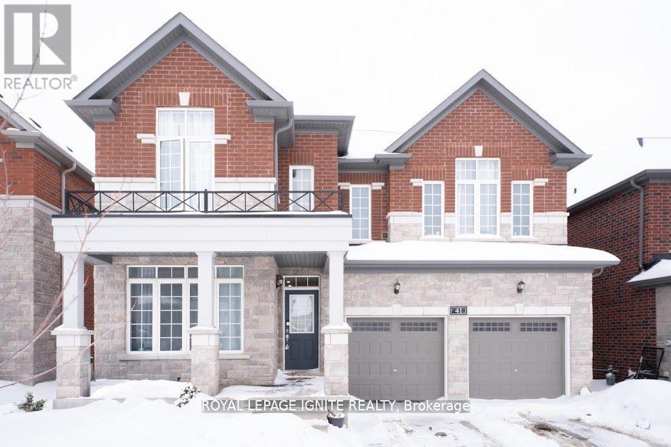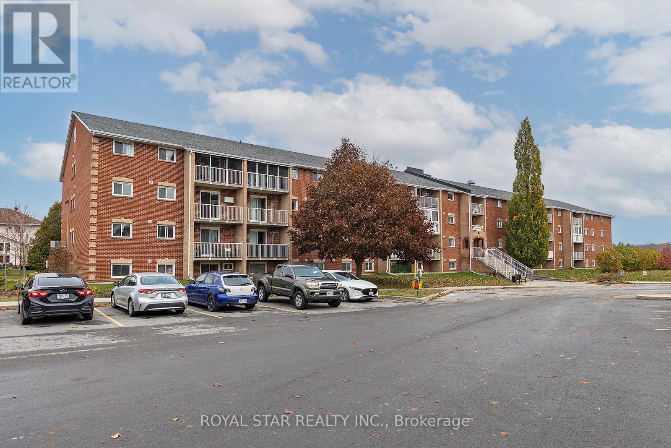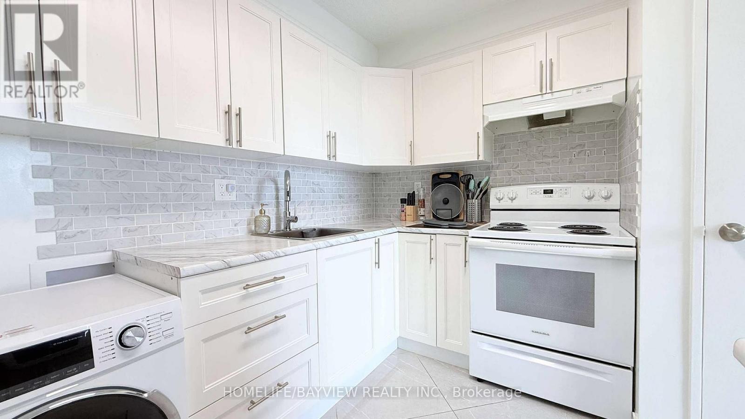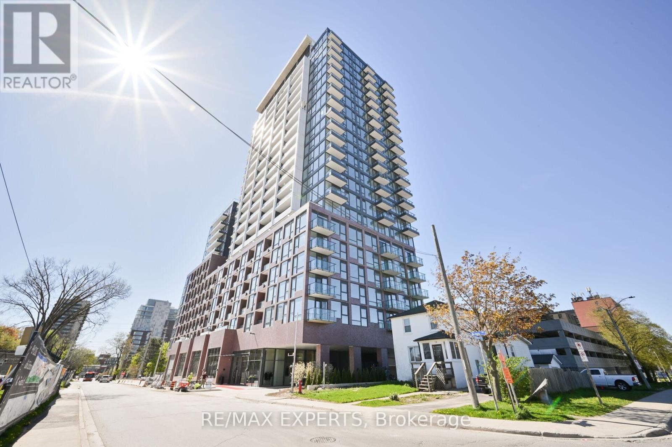24 - 7956 Torbram Road
Brampton (Steeles Industrial), Ontario
Clean & Functional Industrial unit - Office Space for sale in a busy Industrial area, located In the Heart of Brampton. Ample on-site employee parking. Great location in Brampton with easy access to major highways. This Office space features with 1 washroom, 2 private car parking ( more car parking available for extra cost) and 16 feet clear ceiling height, M1 zoning and well Managed Condo Corporation. Excellent opportunity for end users OR Investors looking for strong Brampton industrial assets. (id:49187)
25 - 7956 Torbram Road
Brampton (Steeles Industrial), Ontario
Clean & Functional Industrial unit - Warehouse for sale in a busy Industrial area, located In the Heart of Brampton. Ample on-site employee parking. Great location in Brampton with easy access to major highways. This warehouse features with 1 washroom, 02 private car parking ( more parking available for extra cost) and 16 feet clear ceiling height, M1 zoning and well Managed Condo Corporation. Excellent opportunity for end users OR Investors looking for strong Brampton industrial market. Sellers are ready to lease back for one year. (id:49187)
2539 Reglan Court
Mississauga (Central Erin Mills), Ontario
Basement unit bedrooms, 1 bathroom, Very clean, Prime location, Walking Distance to bus, Public Transportation, Shopping Stores (id:49187)
Lower - 7 Louise Crescent
Whitby, Ontario
Experience The Perfect Blend of Comfort And Modern Living in This Bright And Spacious 2 bedroom & 2 bath basement In the desirable community of Rural Whitby. The modern Kitchen Is Equipped with SS appliance stunning Countertops, and A Stylish backsplash, Making it Ideal for Cooking and Entertaining. Both bedrooms Are Generously Sized, Proving ample space for Relaxation. The Ensuite Bathroom Adds To The Overall Appeal Of This Inviting Home. Nestled In A Great Neighborhood, Basement Offers The Perfect Balance Of Privacy And Accessibility. Dont Miss The Opportunity To Live In This Vibrant Community Perfect For Those Seeking Modern, Spacious Living In A Friendly Neighborhood. Tenant Responsible For 30% Utilities. (id:49187)
11 Rockwood Avenue
St. Catharines (Secord Woods), Ontario
Discover the exciting opportunities that come with owning this beautifully renovated bungalow. Entertain in style with your spacious, private backyard perfect for parties! Conveniently located just minutes from Hwy. 406 & QEW. This home features a generous in-law suite complete with separate entrances and its own private, fully fenced yards(2 Side yards). The main floor boasts three bedrooms, a full bathroom, and a modern kitchen with granite countertops, leading out to a large yard through patio doors. The lower level includes a bedroom plus a den, a full bathroom, a new kitchen, and a living/dining area, not to mention ample storage space. Plus, the location is unbeatable, within walking distance to all the amenities you need, including shopping, schools, parks, and bus routes! Enjoy New Furnace & New A/C. (id:49187)
26 - 7956 Torbram Road
Brampton (Steeles Industrial), Ontario
Clean & Functional Industrial unit Warehouse for sale in a busy Industrial area, located In the Heart of Brampton. Ample on-site employee parking. Great location in Brampton with easy access to major highways. This warehouse features with 02 private car parking (more parking available for extra cost) and 16 feet clear ceiling height, Ml zoning and well Managed Condo Corporation. Excellent opportunity for end Usre Or Investors looking for strong Brampton industrial market. Sellers are ready to lease back for 1 year. (id:49187)
55 Castlehill Road
Brampton (Northwood Park), Ontario
A rare high-yield opportunity in Brampton's desirable Northwood Park! This upgraded 7-bed, 4-bath detached sits on an impressive 82-ft frontage-one of the widest in the area-offering major future value and multi-unit potential. Perfect for investors, house-hackers, or large multi-generational families seeking both space and long-term growth.Inside, the home features a bright and functional layout with separate living, dining, and family rooms, ideal for privacy-focused tenants or extended family living. Recent upgrades include a chef-inspired quartz kitchen, engineered hardwood (2022), spa-style bathrooms, pot lights, and key mechanical improvements: new roof (2023) plus owned furnace, AC, and water-softener-delivering low maintenance costs and monthly savings.A separate side entrance leads to a modern 2-bed in-law suite with full kitchen, bath, laundry, and open living/dining space-ready for income generation or comfortable extended family living. With proper approvals, the layout supports TRIPLEX conversion, dual basement units, or multiple rental streams. Easy upgrades such as converting the existing 2-pc bath to a full 3-pc washroom and adding an ensuite to the front bedroom can significantly increase rental income and ROI.The oversized lot also offers driveway expansion potential (subject to by-laws), adding valuable extra parking-an essential feature for multi-unit rentals.Outside, enjoy a large entertainer's deck and a quiet, established street just steps from parks, top-rated schools, transit, and shopping.A move-in ready home with exceptional upside-ideal for investors, savvy buyers, or families looking for space AND cash-flow potential. (id:49187)
8119 Wellington Road 124
Guelph/eramosa, Ontario
Experience the perfect blend of country charm and modern convenience at 8119 Wellington Rd 124, Guelph/Eramosa. Ideally located just minutes from the City of Guelph, this exceptional property offers a rare opportunity to enjoy peaceful rural living without sacrificing urban accessibility. Nestled on a picturesque lot surrounded by rolling fields and mature trees, it provides stunning views, exceptional privacy, and ample space to enjoy the outdoors. The property features an energy-efficient geothermal heating system, providing comfort and sustainability year-round. Additional highlights include a 40' x 60' barn-perfect for hobby farming, workshops, or extra storage-and a separate outbuilding suitable for equipment or general storage. The expansive driveway and inviting setting make this property ideal for those who value space, nature, and a relaxed country lifestyle. With the home currently under renovation, buyers have the unique opportunity to customize the interior to their own taste and style, all while enjoying a prime location and breathtaking rural landscape. (id:49187)
41 Northhill Avenue
Cavan Monaghan (Cavan Twp), Ontario
In the quaint community of Millbrook, an elegant two-story brick home with 4+1 bedrooms and 4 bathrooms offers a modern lifestyle. Pot lighting upgrades, an unspoiled walkout basement, let golden sunlight into the walkout basement, is yours to create an income suite. It radiates modern elegance with upgrades, nice and large window treatments, a gourmet kitchen, and 9-foot ceilings on the main floor. Close to great schools, parks, Amenities, and Hwy 115/407 for commuters.. The backyard is flat and completely fenced, and children and pets may play in a secure (id:49187)
114 - 580 Armstrong Road
Kingston (East Gardiners Rd), Ontario
Welcome to your new home! This inviting 2-bed,1-bath condo offers comfort, convenience, and a great location-ideal for Students, Seniors, or Families looking for a peaceful place to call their own. Enjoy a bright and functional layout with a spacious living area perfect for relaxing or studying, a cozy kitchen with ample storage, and two comfortable bedrooms. You'll appreciate the easy access to on-site laundry, parking, and a personal storage locker, all located on the lower level for your convenience. The condo is located in a quiet, friendly community close to schools, parks, public transit, grocery stores, and just a short drive to downtown Kingston and Queen's University . Whether you're a Student looking for a quiet study space, a Retiree seeking low -maintenance living, or a family with young kids wanting a safe and comfortable home, this condo offers everything you need. Book your showing today and discover the charm and convenience of living in the lovely Kingston community! (id:49187)
909 - 4645 Jane Street
Toronto (Black Creek), Ontario
Prime North York Location! Beautifully renovated and freshly painted, this bright and inviting condo offers modern finishes, abundant natural light, and a smart layout. it has been thoughtfully converted into 3 bedrooms, perfect for larger families, students, or generating rental income.1 Underground Parking Space + Locker. Private balcony with clear east-facing view. New windows , Very clean and move-in ready. Including an indoor pool, gym, sauna, recreation room, BBQ area, visitor parking, and security system. TTC bus stop right outside (24-hour service)Steps to Pioneer Village Subway Station and York University... Walking distance to Black Creek Pioneer Village, shopping, schools, parks, and recreation centre. Quick access to Hwy 400 & Finch Ave for easy commuting. Low property taxes .. Why You'll Love It: This unit combines space, convenience, and value...ideal for first-time buyers, families, or investors looking for strong rental potential near York University and major transit. (id:49187)
302 - 28 Ann Street
Mississauga (Port Credit), Ontario
Discover Spacious Living In Westport Condos In Beautiful Port Credit. Brand new Two Bedrooms , 1.5 Bathrooms. Contemporary sleek design with floor-to-ceiling windows, stone counter-tops and laminate flrs. Great for couples and Professionals. GO-train station right beside the building for easy commuting. Only a 5 min walk to Lake Ontario. Walkscore of81. Enjoy over 225 km of scenic trails/parks. Only steps to dining, shopping and nightlife. 15,000 sf of amenities incl. concierge, lobby lounge, co-working hub, fitness centre, dog run & pet spa, rooftop terrace, sports/entertainment zone and guest suites. (id:49187)

