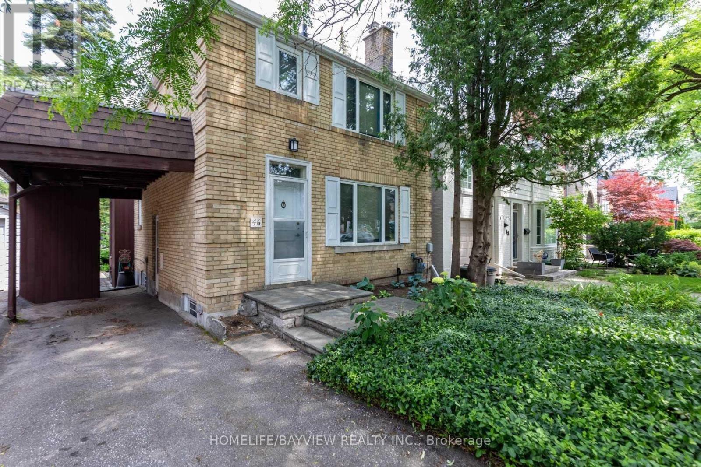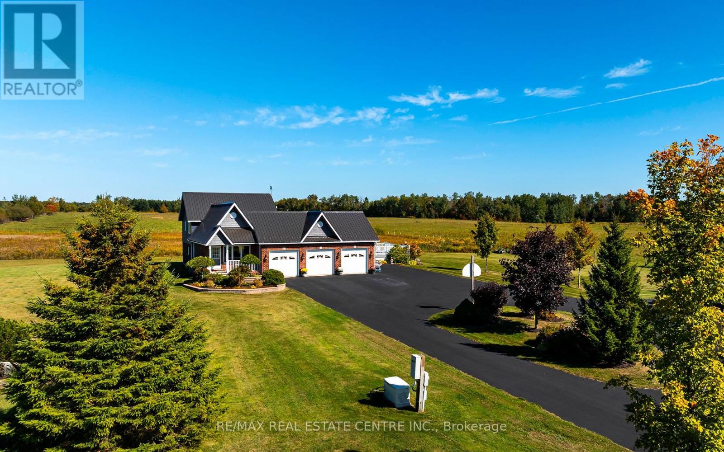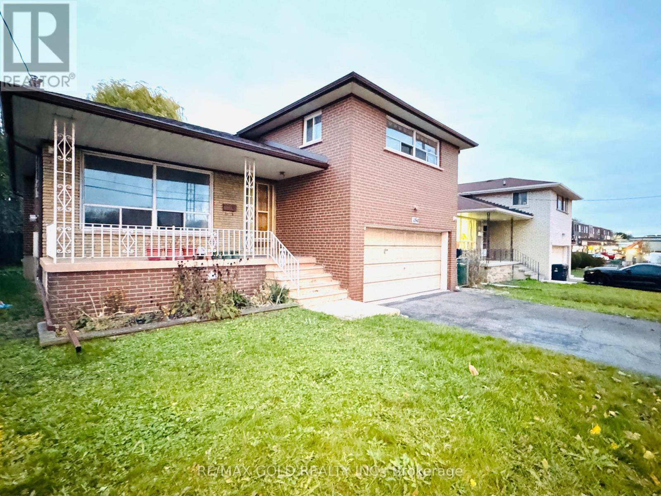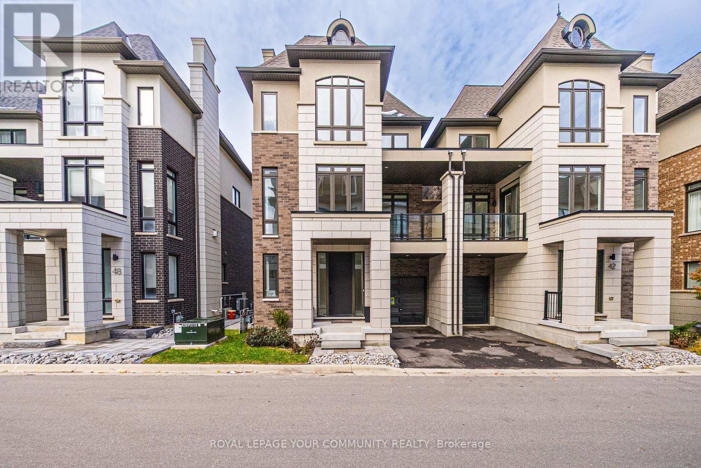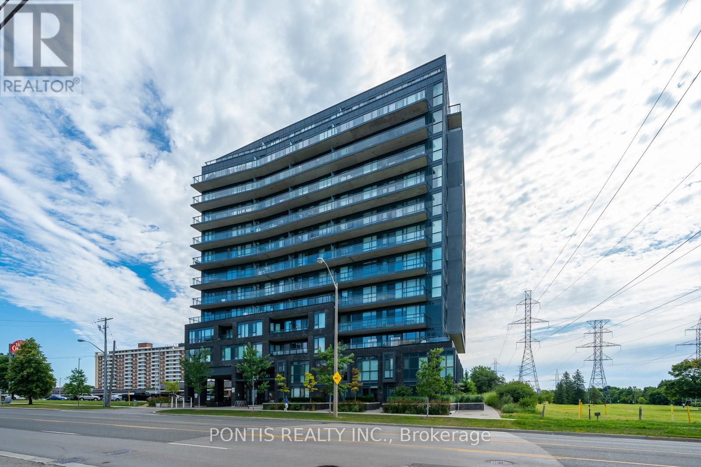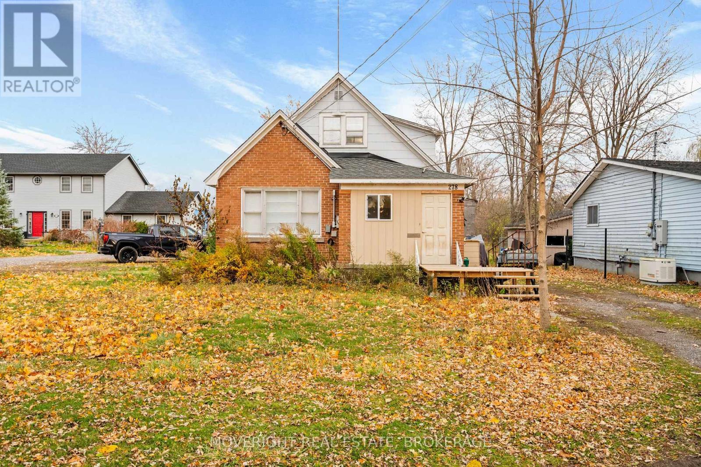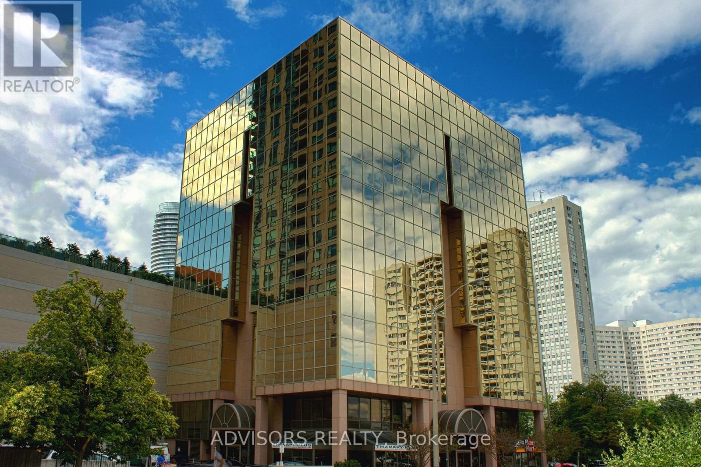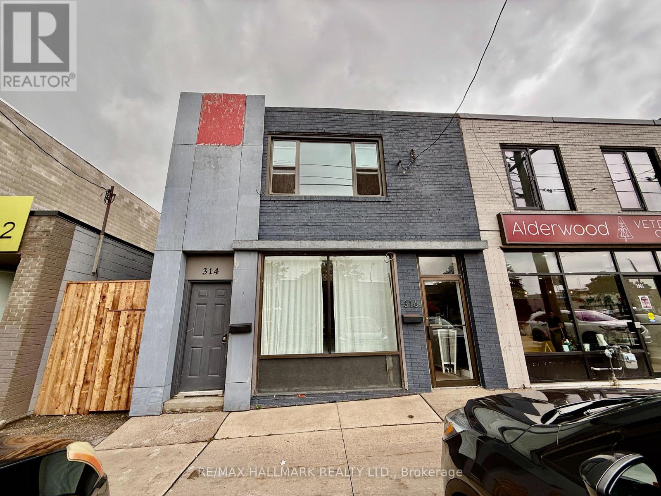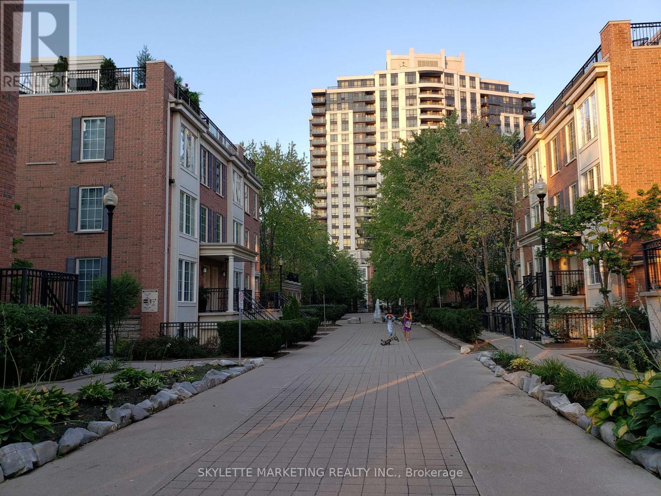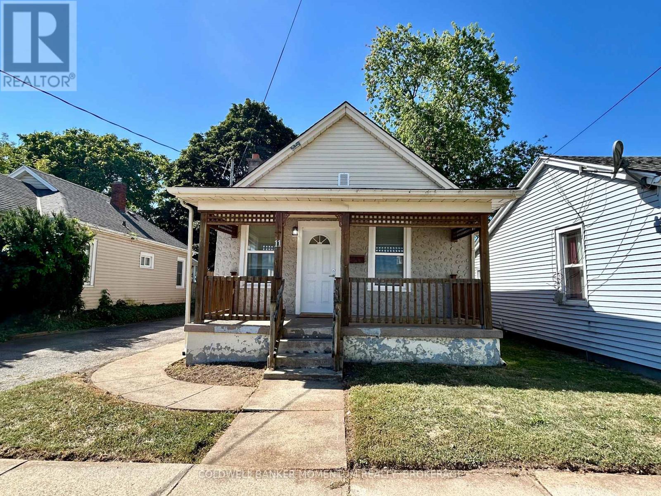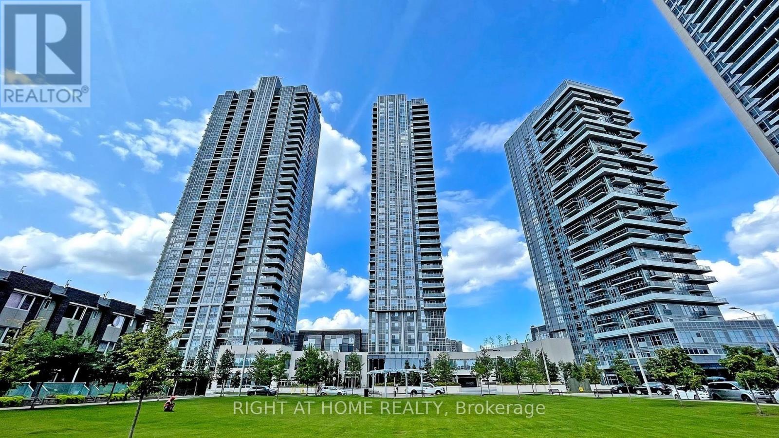46 Fairfield Road
Toronto (Mount Pleasant East), Ontario
Great Well Maintained Detached Home With 3 Bedrooms Located On A Quiet, Low-Traffic, Tree-Lined Street In One Of Most Sought After Neighborhoods In Mid-Town Area Featuring Hardwood Floors, Main Floor Family Room, Ensuite Primary Bath W/Separate Glassed-In Shower Stall & Jetted Soaker Tub, Bright Main Floor Office Area, Finished Lower Level W/ Bedroom, Bath, Study Space Ideal Setup For Teens, In-Laws Or Nanny With A Spacious Laundry Rm & A Separate Side Entrance With Private, Fully Fenced Backyard Steps From Northern Secondary School, Shopping Center, Yonge Street, Restaurants, Subway & Public Transit. (id:49187)
395115 County Road 12 Road
Amaranth, Ontario
This freshly painted country home is living at it's finest. Set on 5 acres with beautiful landscaping and a spring fed pond, there is a 4 bedroom main house with 3 car garage and a 2 bedroom detached coach house. This property is perfect for multi generational families or those looking to earn an income on rent. The 4 level back split house was custom designed by the current owners with large inviting rooms, over sized windows, insulated interior walls and ceilings for sound proofing, hard wired sound, hard wired internet, and more. The open concept main floor consists of a combined living room and dining room with cathedral ceilings and a pellet stove. You'll also find an eat in kitchen with a propane stove to cook on, a breakfast bar and a walk out to the partially covered deck and heated pool with slide. Upstairs is three bedrooms, including a primary with cathedral ceilings and a spa like 4 piece ensuite with jacuzzi tub. There's also a second 4 piece bathroom on this level. The above grade lower level has a 4th bedroom with a 3 piece semi ensuite bathroom, large family room with propane a fireplace and wet bar, a second walk out to the deck and pool, along with the laundry room. The partially finished basement has a 5th bedroom with above grade windows, a rec room and a cold cellar. Back outside to the converted, detached 1500 square foot, two storey coach house, where you'll find an open concept main level with radiant heated floors, large kitchen, dining and living room with propane fireplace, a walk out to your private deck, laundry and a 4 piece bathroom. Upstairs on the second floor are two bedrooms, including a 2 piece ensuite. The coach house is heated via radiant boiler heating. Three sheds on the property, including power to the shed at the pond, all buildings have metal roofs, separate septic for the coach house, separate propane tanks for the main house, coach house and heated pool. Generac generator. Pride of ownership is abundantly clear. (id:49187)
1194 Albion Road
Toronto (Thistletown-Beaumonde Heights), Ontario
Spacious 4-bedroom detached bungalow in a prime Etobicoke location, just steps to TTC, parks, schools, restaurants, and shops. This bright and spacious home features large windows, pot lights, a modern kitchen , stainless steel appliances, and an eat-in breakfast area. Enjoy a comfortable living and dining space with neutral colours throughout. Tenants have shared access to a separate laundry room and a fully fenced backyard, with 3 parking spaces included. No smoking. Tenants pay 70% of utilities. Basement is rented separately. Walking distance to plazas, Canadian Tire, grocery stores, banks, and more. (id:49187)
44 Globemaster Lane
Richmond Hill (Oak Ridges), Ontario
Contemporary Luxury 3-Storey Semi-Detached Built by Fifth Avenue Homes-Model LS1, 3214 Sqft Nestled in Prestigious Oak Ridges Richmond Hill. A Harmonious Blend of Classic and Modern Design. Whether you are a Young Family, Professionals or Looking to Downsize, this home & Community are highly desirable. This beautiful home features 3 Spacious Bedrooms + an Option to Add a Bedroom in the Lower Level, 5 Bathrooms beautifully designed with premium finishes & fixtures. Open Concept Layout with High Ceilings, 10 Ft Ceiling Height on 2nd Floor & 9 Ft Ceiling Height on all Other Floors, Coffered Ceiling, Large Windows, Floor to Ceiling Windows, Open Areas Seamlessly Integrate the Outdoors into Your Home with Interior Designs That Are Thoughtfully Crafted to Elevate Your Lifestyle, Meeting All Your Functional Needs. . Walkout to Terrace from Rec Room on Main Floor, Walkout to Balcony from Kitchen, Walkout to Covered Balcony from Family Room. Chefs Kitchen Is Spectacular, Sizeable Quartz Top Waterfall Island Matching Quartz Counters & Quartz Backsplash, Upgraded Hardwood Flooring & in the Bedrooms, Wainscotting Throughout, Custom Built-ins and Wall Units. Upgraded Brushed Gold Plumbing Fixtures throughout, Upgraded Premium Hardware, Upgraded Lighting & Mirrors, Upgraded Interior Glass Railings, 8 ft Door Heights Throughout. Spacious Principle Rooms, Coffered & Cove Ceilings, Premium Luxury Appliance Package including Sub-Zero Wine Fridge. Expansive Rec Room is Multi-Purpose, Can Be Used as Office/Den/Library. The Primary Bedroom has an electric fireplace, floor to ceiling windows, walk-in closet with custom organizers & Ensuite Oversized Glass Enclosed Shower + Bathtub. 2nd Bedroom has Walkout to Balcony & all Bedrooms Have Floor to Ceiling Windows. Close Proximity to an Array of Amenities Including Shopping, Dining Establishments, Parks, and Convenient Highway Access. **EXTRAS** $300,000+ Upgrades: Sub-Zero & Wolf Appliance Package & Sub-Zero Wine Fridge. Custom Chef Sty (id:49187)
1005 - 3237 Bayview Avenue
Toronto (Bayview Woods-Steeles), Ontario
Start fresh in a refined, modern residence at the center of North York's most desirable neighborhood. Step outside to instant transit access and a short walk to Bayview Subway Station. Top-rated schools, premium amenities, Bayview Village Mall, and quick connections to Hwy 401 and 407 place everything within easy reach. Inside, enjoy 9-ft ceilings, a fully carpet-free interior, floor-to-ceiling windows, and a seamless walkout to an oversized balcony. The building offers 24-hour concierge and security, controlled fob access, a well-equipped gym, stylish party room, bike storage, and comfortable guest suites. This is standout value in a prime location. Secure your viewing before it's gone! (id:49187)
1005 - 3237 Bayview Avenue
Toronto (Bayview Woods-Steeles), Ontario
Live in refined comfort at one of North York's premier addresses. This sleek, upscale condo places you steps from Bayview Subway Station and minutes from Highways 401 and 407, top-tier schools, and the luxury conveniences of Bayview Village Mall. Inside, the space delivers clean, modern design: 9-ft ceilings, floor-to-ceiling windows, a fully carpet-free layout, and a generous walk-out balcony that extends your living area and captures natural light throughout the day. The building adds full-scale convenience with 24-hour concierge service, controlled access, a well-appointed fitness center, party room, bike storage, and guest suites-everything aligned for a streamlined, modern lifestyle. Ideal for both end users and investors, this is a sought-after opportunity in a high-demand location. Secure your private viewing and see why this residence stands out. (id:49187)
278 Ridge Road S
Fort Erie (Ridgeway), Ontario
Looking for an affordable way to get into the market or for your next investment property? Don't let these pictures fool you. This home is relatively square and has a good ridgeline. Most of the work is cosmetic and finishing related in nature, posing a great opportunity for the handy/savvy. Deepending on how you finish this off, you could have 2-4 bedrooms, a potential in-law setup or jsut a spacious single family dwelling. The options are good. Sitting on a deep lot with potentially interesting land opportunities as well. Book your appointment today. (id:49187)
604 - 3660 Hurontario Street
Mississauga (City Centre), Ontario
This office is graced with expansive windows, offering an unobstructed and captivating street view. Situated within a meticulously maintained, professionally owned, and managed 10-storey office building, this location finds itself strategically positioned in the heart of the bustling Mississauga City Centre area. The proximity to the renowned Square One Shopping Centre, as well as convenient access to Highways 403 and QEW, ensures both business efficiency and accessibility. Additionally, being near the city center gives a substantial SEO boost when users search for terms like "x in Mississauga" on Google. For your convenience, both underground and street-level parking options are at your disposal. Experience the perfect blend of functionality, convenience, and a vibrant city atmosphere in this exceptional office space. (id:49187)
316 Browns Line
Toronto (Alderwood), Ontario
Prime commercial space with exceptional visibility right on Browns Line! Approximately 850 sq ft this modern, design-forward unit offers prominent street exposure that ensures your business stands out in one of Etobicoke's most vibrant and growing corridors.The interior layout is versatile and adaptable, perfect for a wide variety of uses from professional services such as a lawyer, accountant, to lifestyle-oriented businesses like a salon, wellness studio, or boutique retail. The open design allows for a fully customized build-out so you can tailor the space to match your brands unique vision. Modern finishes provide a polished, professional image while also creating a welcoming environment.Strategically located, this space combines style and function with unmatched convenience:Steps to the 24-hour Lakeshore streetcar, GO Station, Farm Boy, local shops, and scenic lakefront trails. Minutes to major highways 427, QEW, 401, Gardiner & Lake Shore Blvd.5 minutes to Mississauga & Sherway Gardens.15 minutes to Pearson International Airport.20 minutes to both Toronto and Mississauga financial districts, Oakville, and Yonge/Sheppard.Position your business in a thriving neighbourhood with steady pedestrian and vehicle traffic and capitalize on the branding power of high-profile street frontage. Opportunities for such a premium, modern commercial space are rare don't miss your chance to establish or grow your business in a location where visibility, accessibility, and design come together.This unit truly offers endless potential, whether your'e launching a new venture, expanding an existing business, or seeking a strong location to serve your established client base. (id:49187)
107 - 3 Everson Drive
Toronto (Willowdale East), Ontario
Custom, Hip, Boutique Style 2 Storey Condo Townhome, Steps From Sheppard TTC, Hwy 401, Shops, Wholefoods, & Yonge & Sheppard. Sought After Unit For Ultra Efficient Floor Plan On 2 Levels. All Utilities & Parking Included*** Sunny & Spacious 2nd Floor Master Ensuite Bedroom. Ultra-Modern Kitchen, Bedroom & Bathroom Designs For Yonge Professionals. Custom Shower With Designer Faucets (2nd Floor Ensuite Bathroom). Flooring Through-Out Home. ***No Need To Wait in Elevators With Others*** (id:49187)
11 Greenlaw Place
St. Catharines (Downtown), Ontario
You hear it all of the time, but this place is truly PERFECT for both first-time buyers & empty-nesters alike! This home has been FULLY renovated from top to bottom so there's nothing to do for those just starting out or those on a fixed income. Totally gutted and reborn in 2019, it has also seen a few more updates over the past few years. The major stuff was done in 2019 (all walls, kitchen [appliances 2020], insulation, flooring, plumbing/electrical, windows, front door, A/C & trim) and the bathroom was completely reconfigured/redone in 2024. The footprint isn't massive, but the vaulted ceilings and amount of natural light that comes in through the many windows makes the living space feel roomy. The open concept makes for a great flow for entertaining purposes as well, and the built-in, recessed speakers in the ceiling completes the setup. Cook for & chat with your guests in the open kitchen and you can eat in the living room, the dinette area or on the back deck if you prefer. This place is a must see in person, so book a showing and come have a look for yourself! (id:49187)
2503 - 255 Village Green Square
Toronto (Agincourt South-Malvern West), Ontario
This Two Bedroom Unit With Gorgeous View, Bright & Spacious, Tridel Build Condo In Master Planned Community "Avani At Metrogate" Awarded Builds Community Of The Year. Large Corner Suite With Great S-West Exposure Facing Park, 2 Bdrm+ 2 Wash, Approx. 770 Sq Ft, 9' Ceiling. Fantastic Location At 401 & Kennedy, Steps To Ttc, Restaurants, Mins To Agincourt Mall, Go Station, Recreational Park And All Other Amenities. Laminated Flooring In Main Living, Dining, Bedrooms, And Kitchen. One Parking Space, Free Internet (id:49187)

