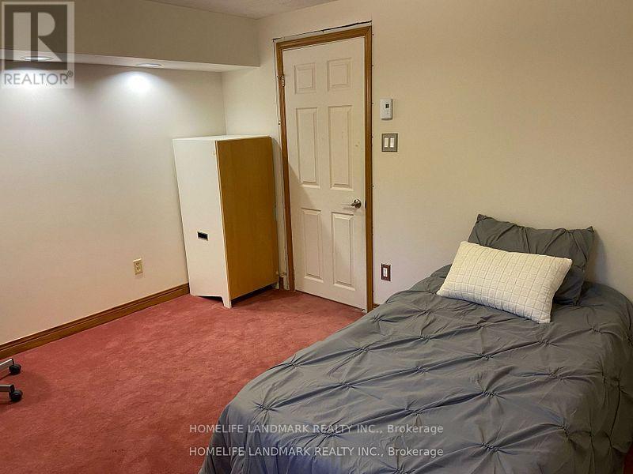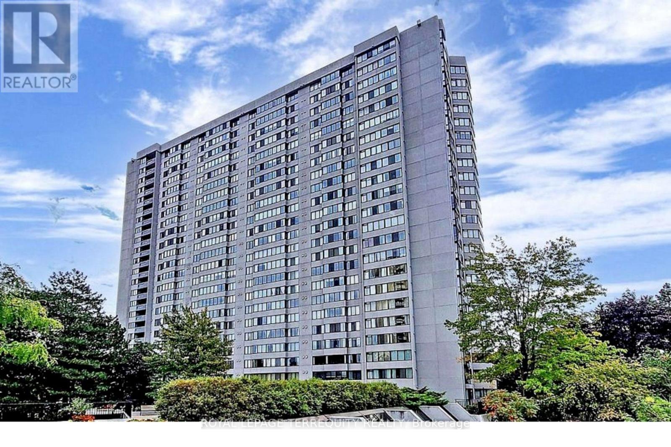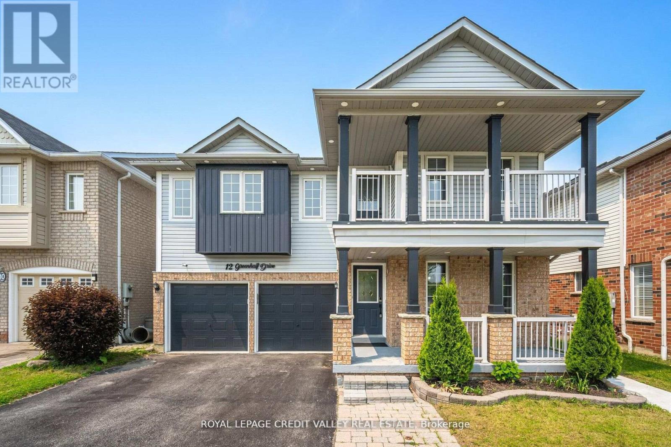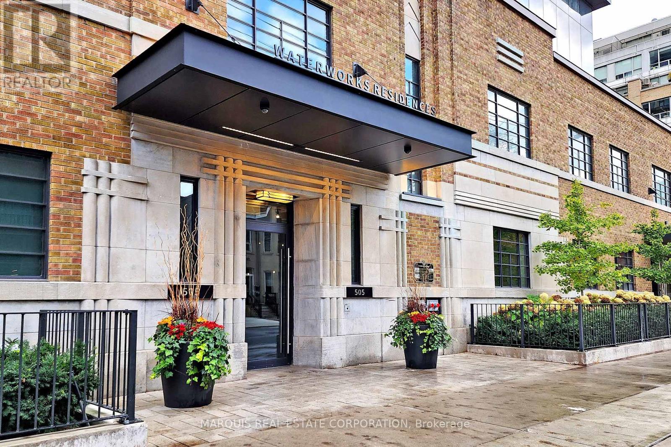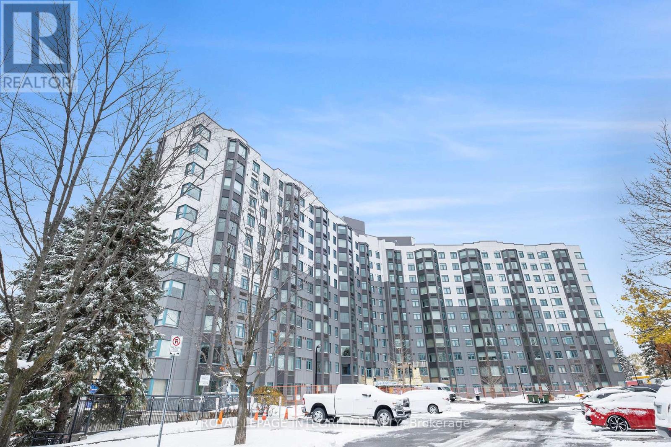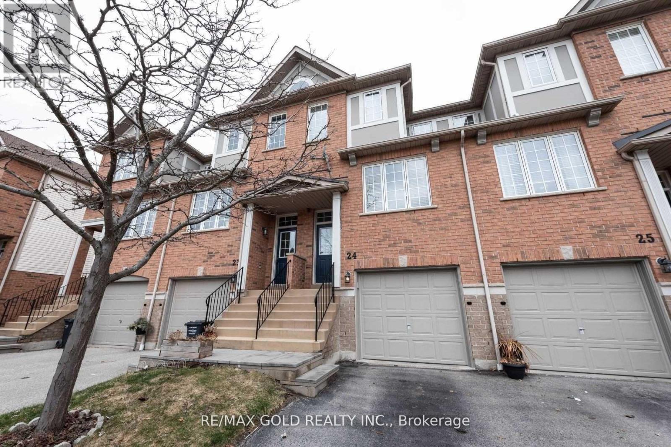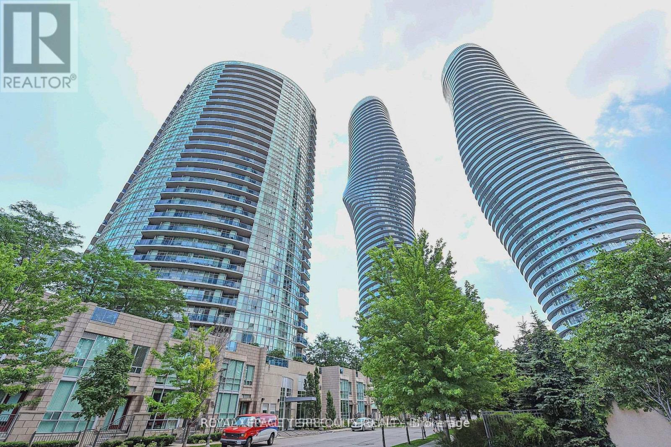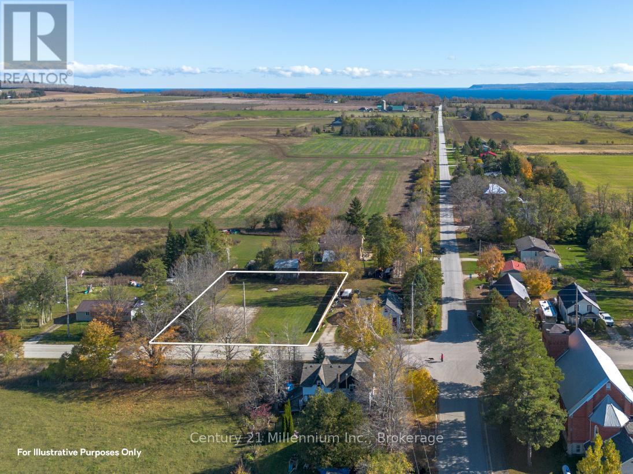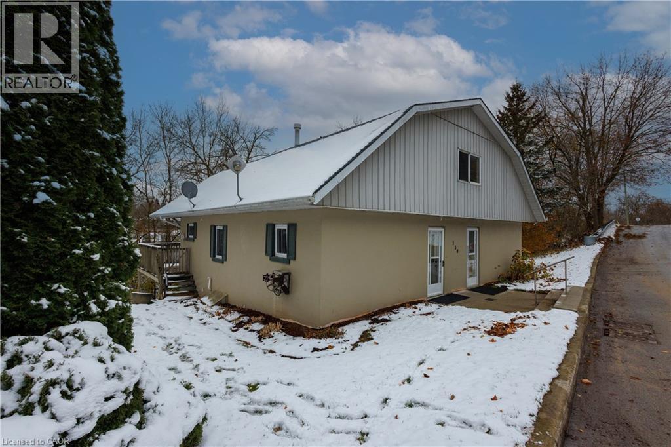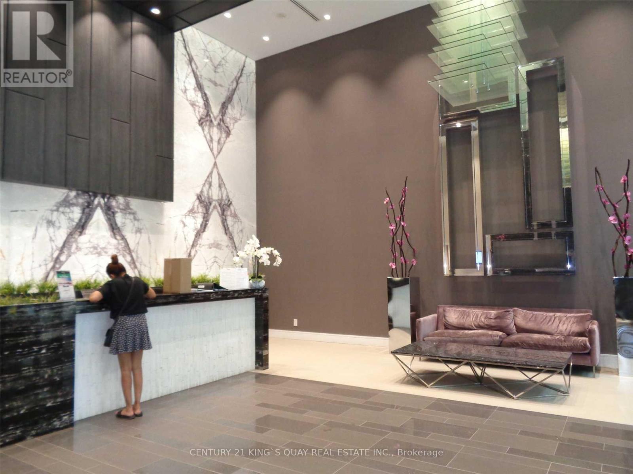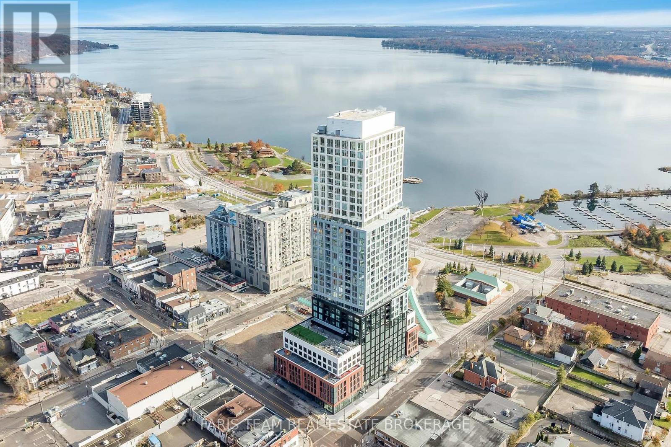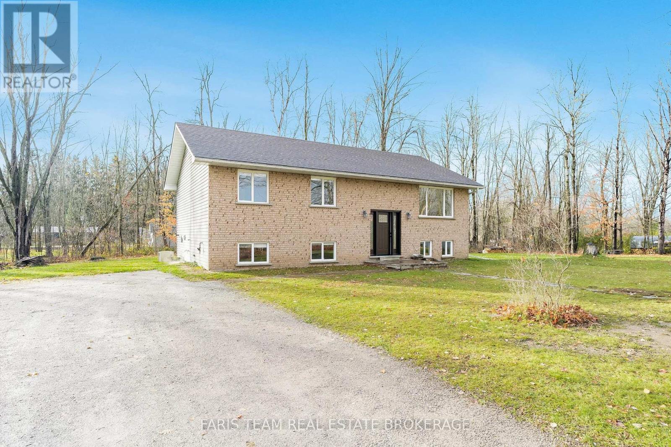583 Edinburgh Road
Guelph (Kortright West), Ontario
One single bedroom with a window and a closet. Furnished with bedding and frame, office desk, and chairs with lighting. The bus stops at the front door. Stone Road Mall (Walking distance 10 mins, University of Guelph (car 4 mins/ Bus 15 mins/walk 20 mins), Go Central Station nearby. Accessible upstairs and downstairs bathrooms (id:49187)
1501 - 2330 Bridletowne Circle
Toronto (L'amoreaux), Ontario
Stunning renovated one level unit boasting a private and unobstructed south view!**Kitchen gutted and redesigned to create an open space and features upgraded built-in appliances, marble counters, custom cabinetry, oversized pantry and extra large island with wine rack*** Open concept layout with floor-to-ceiling glass doors that lead to the sun-filled solarium**Massive primary bedroom retreat with FOUR closets including two custom built-in units**Cosy family room with wall-to-wall closets can double as a 3rd bedroom. Bonus Utility Sink w/Storage Unit in Laundry Room***Premium parking spot near elevator** Resort-style amenities include: sauna, billiard & games rooms, woodworking shop, library, indoor & outdoor pools with cabanas, tennis & squash courts, cardio & weight gyms, party room, 24-hr gatehouse security, award-winning landscaping, cabanas and walkways***Immaculately Maintained Building with Excellent Planning Committee Curating Weekly Social Events***Unbeatable Location-Across from Shopping Mall, Restaurants and New Library, Transit, Parks, Hospital and Great Schools**Direct & Private Path Allows Access to Warden Ave For Building Residents (id:49187)
12 Greenhalf Drive
Ajax (South East), Ontario
12 Greenhalf Drive in Ajax is a beautifully maintained, recently price-adjusted detached two-storey home offering 5 bedrooms plus a legal 2-bedroom basement apartment, 4 bathrooms, and approximately 3500 square feet of living space. Situated in the desirable South East Ajax community, the property features an open-concept main floor with a modern kitchen equipped with granite countertops, upgraded cabinetry, pot lights, and stainless steel appliances, along with a bright family room with a fireplace. The upper level provides generously sized bedrooms, including a primary suite with an ensuite, while the legal basement apartment-with its own kitchen, living area, full bath, and separate entrance-offers excellent rental income potential or space for extended family. The fully fenced backyard includes a new deck and large storage shed, and the property provides parking for up to five vehicles including an attached garage. With proximity to schools, parks, shopping, transit, and the waterfront, this home combines modern comfort, income flexibility, and a family-friendly location. (id:49187)
Parking - 505 Richmond Street W
Toronto (Waterfront Communities), Ontario
Must be an owner in the building (id:49187)
210 - 1025 Grenon Avenue
Ottawa, Ontario
Imagine living in this beautiful east facing, 1 bedroom The Brahms model in desirable "The Conservatory" at 1025 Grenon! You will be delighted with this bright and cheerful home. The DELAURIER Kitchen boasts quartz countertops, lovely backsplash, high end SS appliances & a pass thru that opens up the space nicely to the living/dining area. Light flooring, gorgeous huge bathroom, custom Duet blinds, large master bedroom. Create your reading nook or home office in the Conservatory. The parking space is extra wide at 12 ft. Enjoy the convenience of in unit laundry! The building is situated on beautifully maintained grounds and features amenities that include an outdoor pool, tennis courts, picnic area, squash courts, rooftop terrace and party room, gym, golf room, theatre, sauna, and fenced dog run. Scaffolding work has been completed for this unit. Be sure to check out the 3D walkthrough online! (id:49187)
#24 - 5055 Heatherleighe Avenue E
Mississauga (East Credit), Ontario
Quiet & Family-Friendly Neighbourhood. One Of The Biggest Units In The Complex! Large Family Room On 2nd Floor. Master Br With 4Pc Ensuite And Walk-In Closet. Super Convenient Location Close To Everything! Walking Distance To Elementary, Middle And High Schools. Mins To Square One,Heartland town center, Groceries, Restaurants, Parks. Easy Access To Public Transit, And All Major Hwys. (id:49187)
403 - 70 Absolute Avenue
Mississauga (City Centre), Ontario
Welcome to this unique 2-bed, 2-bath corner condo in the heart of Mississauga's vibrant downtown core. Wrapped in floor-to-ceiling windows, this bright and airy suite offers a rare corner layout with a spacious corner balcony, perfect for morning coffee, evening unwinds, or simply taking in the skyline. Inside, you'll find an open-concept design that feels both elevated and comfortable. The living and dining areas flow naturally, creating an ideal space for relaxing or hosting. The kitchen is a standout feature, framed by wrap-around windows that bring in incredible views and create a warm, sunlit atmosphere. A cozy eat-in area makes the space both functional and inviting-ideal for casual meals or a dedicated coffee nook. A functional layout that makes everyday cooking effortless. Both bedrooms are generously sized, including a primary suite with its own private ensuite. The second bedroom is perfect for guests, kids, or a dedicated home office. With two full bathrooms, in-suite laundry, and thoughtful storage, this home checks every box. Residents of "Absolute World" enjoy first-class amenities, 24-hour concierge, indoor and outdoor pools, a fully equipped fitness center, squash courts, guest suites, and more. Steps to Square One, transit, Sheridan College, Celebration Square, and all major highways, this location is unbeatable for convenience and lifestyle. A stylish corner unit with a standout balcony, in a landmark building-this is one you don't want to miss. (id:49187)
310003 Kemble Rock Road
Georgian Bluffs, Ontario
Perfect building Lot in the friendly village of Kemble. Just minutes away from endless trails, inland lakes, Georgian Bay, and world class golf at Cobble Beach, this is a wonderful opportunity to build your dream home. Existing Driveway and drilled well already in place. (id:49187)
130 North Water Street
Mount Forest, Ontario
Welcome to a wonderful investment opportunity in the heart of Mount Forest—perfectly positioned with peaceful views overlooking the Saugeen River. This solid duplex features two bright and well-kept 1-bedroom, 1-bath units, each offering comfortable living spaces and great natural light. Both units benefit from generous storage, practical layouts, and easy access to outdoor space, giving tenants the best of small-town living with a touch of nature right outside their door. Whether you’re looking to add to your portfolio or step into your first multi-unit property, this one checks the boxes: steady income potential, quiet location, and scenic surroundings. A lovely blend of lifestyle and value—right here in Mount Forest. (id:49187)
911 - 9205 Yonge Street
Richmond Hill (Langstaff), Ontario
Luxurious Living @ The Beverly Hills Resort Residencies. Amazing Amenities: Indoor/Outdoor Pool, Rooftop Patio, Gym, Exercise Room, Sauna, 24 Hours Security, Visitor Parking. Convenient Location: YRT & GO Station, Shopping Mall, Grocery, Restaurants, Schools. Spacious 1 Bedroom With South View Balcony. Open Concept. Move-In Ready!!! (id:49187)
3301 - 39 Mary Street
Barrie (City Centre), Ontario
Top 5 Reasons You Will Love This Condo: 1) Live above it all and savour breathtaking sunsets from your expansive 21'8"x5'0" balcony, the perfect spot to unwind and take in sweeping views of the city skyline and Lake Simcoe 2) 922 square foot penthouse offering two bedrooms and two bathrooms, enhanced by soaring 10' ceilings, floor-to-ceiling windows, and a bright open-concept design ideal for contemporary living 3) Enjoy the sleek kitchen featuring granite countertops, integrated appliances, a seamless backsplash, under-cabinet LED lighting, and a stainless-steel sink, combining beauty and functionality in every detail 4) Indulge in world-class amenities on Debut's 7th-floor concourse, complete with an infinity pool, state-of-the-art fitness centre, spa with hot stone beds, sauna and steam room, three private dining suites, and an indoor/outdoor bar 5) Step outside to discover Barrie's finest restaurants, scenic waterfront trails, and the lively farmers' market, all from Barrie's tallest and most prestigious address. 922 fin.sq.ft. *Please note some images have been virtually staged to show the potential of the home. (id:49187)
3576 Peter Street
Ramara, Ontario
Top 5 Reasons You Will Love This Home: 1) Appreciate the peace and privacy of over an acre of land in a quiet rural neighbourhood, creating the perfect setting for families, hobbyists, or anyone looking to escape the city while staying close to amenities 2) Open-concept living room and eat-in kitchen creating a warm, inviting space ideal for entertaining and family gatherings, with a walkout to the large back deck overlooking the expansive yard 3) Featuring three bedrooms on the main level plus an additional bedroom and recreation room in the partially finished basement, offering flexible living space for guests, a home office, or growing families 4) Relax, garden, or host summer barbeques in your private backyard oasis, alongside a detached single-car garage and garden shed, providing ample space for tools, toys, and outdoor projects 5) Experience the best of both worlds with a peaceful country setting just minutes from Orillia's shopping, dining, schools, and Lake Couchiching's waterfront recreation. 1,282 above grade sq.ft. plus a partially finished basement. (id:49187)

