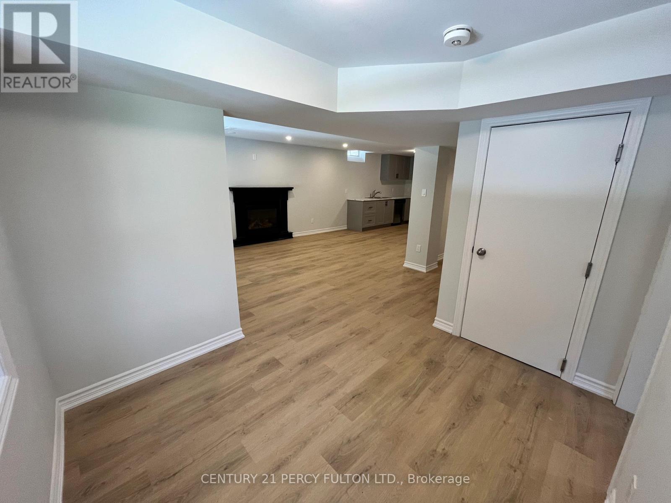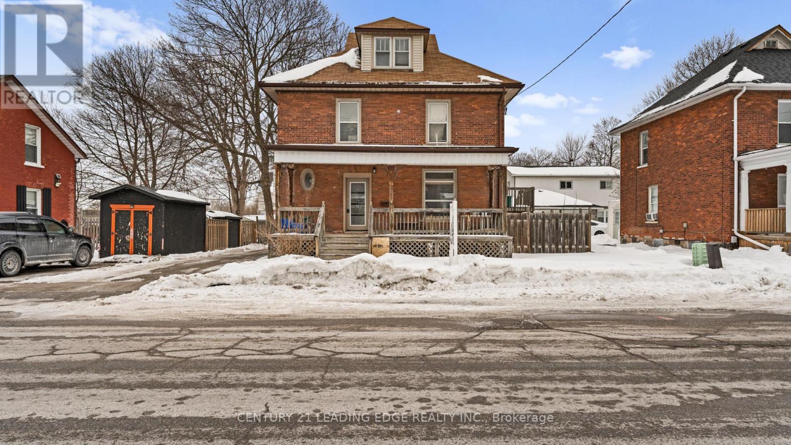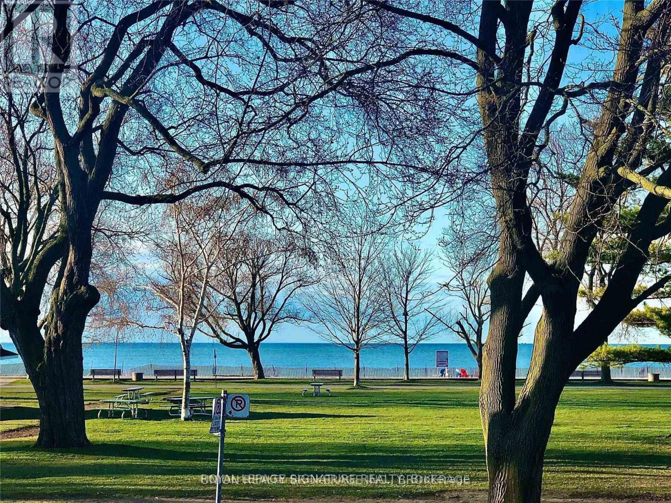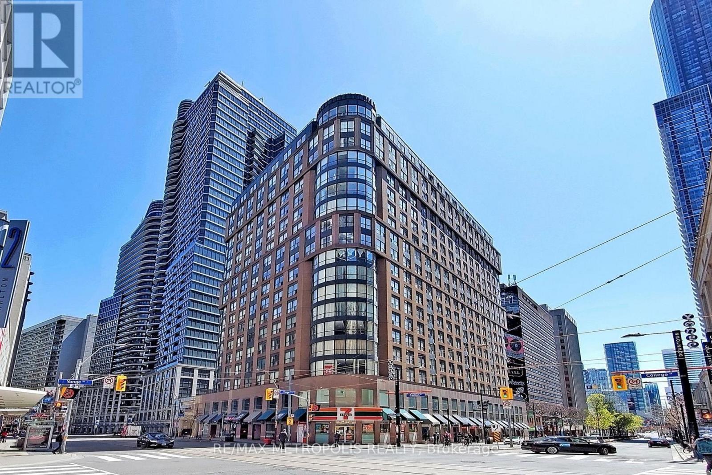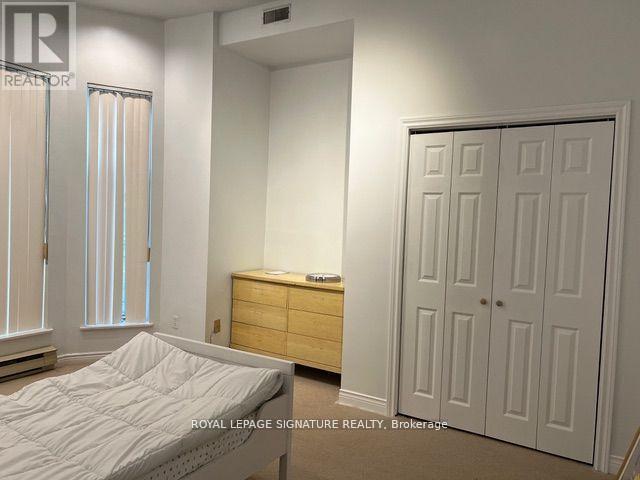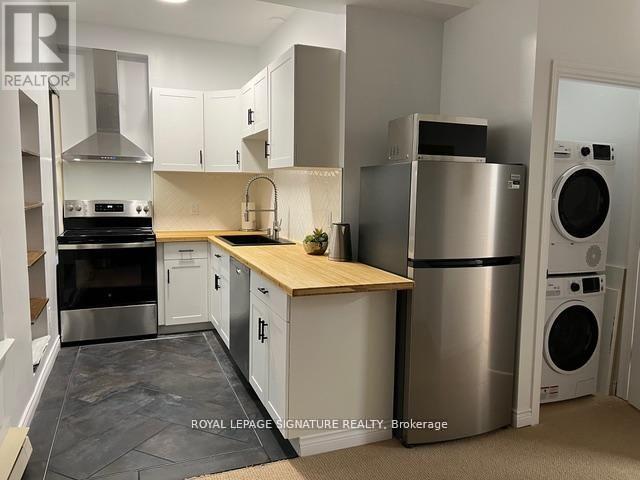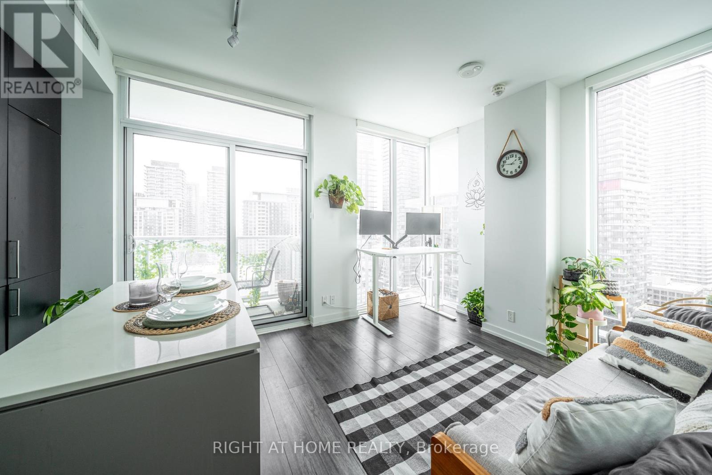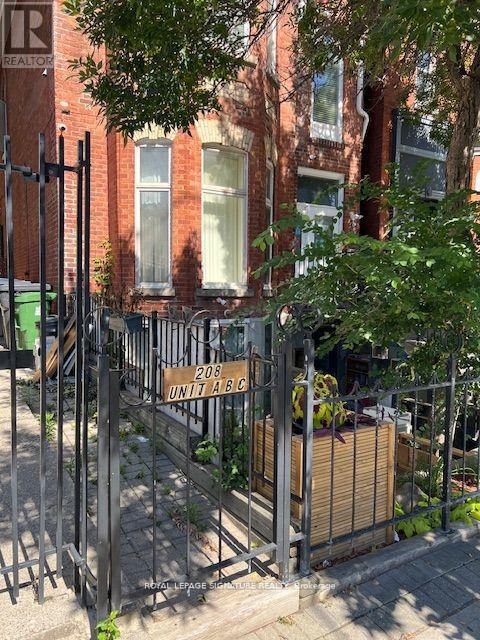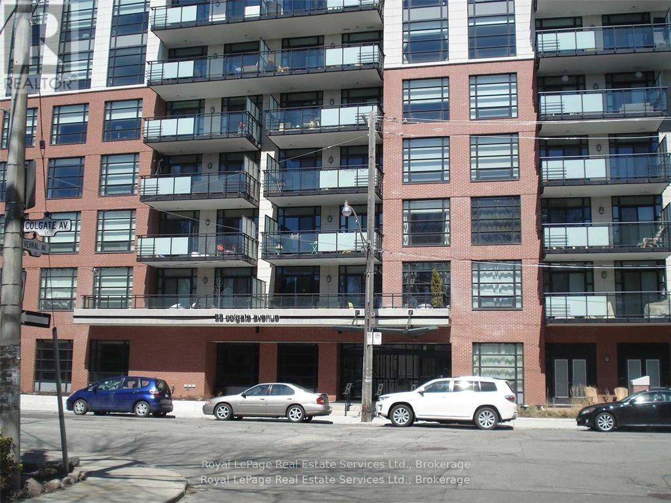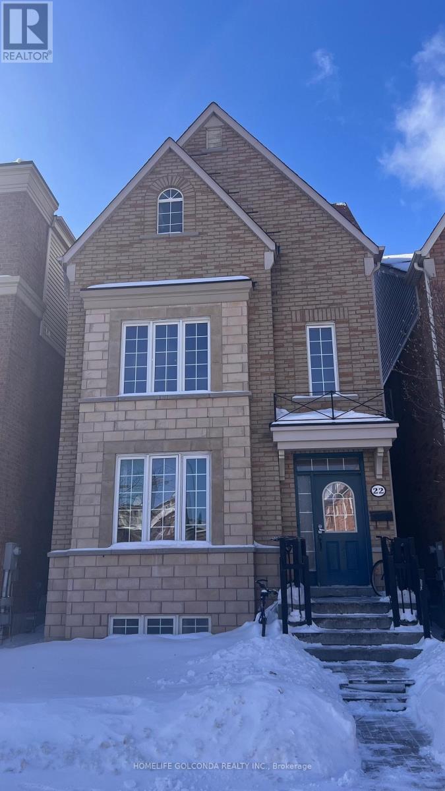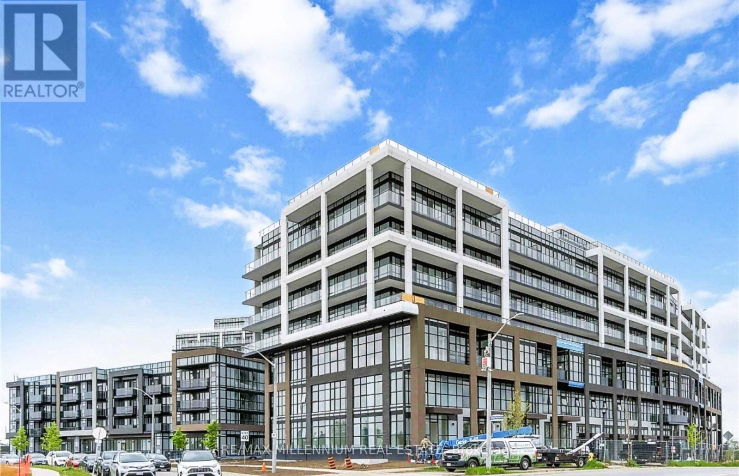Bsmt - 445 Prestwick Drive
Oshawa (Mclaughlin), Ontario
Gorgeous walk out basement apartment backing onto ravine with separate entrance and walkout to your private yard. Located on Oshawa/Whitby border. Open concept kitchen / living room with cozy gas fireplace. Ensuite bathroom in the primary and walk in closet. The unit will be freshly painted prior to occupancy. 2 parking spots available. Tenant is responsible for snow removal and lawn care. Bsmt tenant pays 30% of utilities. (id:49187)
195 Albert Street
Oshawa (Central), Ontario
Located in Central Oshawa and just a short walk from UOIT's downtown campus, this opportunity is great for investors renting all four units or as a home to reside in while renting the other three units. The main level boasts a two bedroom, two level suite while the 2nd level has units 2 and 3 which are bachelor suites. The third level is home to the 4th bachelor unit ready for your creative touch.The back yard has a two car garage with concrete flooring, metal roof and hydro and a parking pad offer plenty of space for 4 additional cars. (id:49187)
Lower - 20 Kew Beach Avenue
Toronto (The Beaches), Ontario
Rare opportunity in a prime Beach location with the lake just steps away. This renovated lower-level one-bedroom, one bathroom unit offers a comfortable and functional modern layout with ensuite laundry and ample storage. Rent can be $1,900 inclusive of utilities, if the tenant prefers. Enjoy easy access to transit, the Olympic Pool, tennis courts, Kew Gardens Park, and a wide selection of nearby restaurants and daily amenities. A great option for those seeking convenience and the Beach lifestyle. (id:49187)
309 - 7 Carlton Street
Toronto (Church-Yonge Corridor), Ontario
Beautiful 2 +1 Bedroom Suite Available For Rent At The Ellington. The Building Is Just Right Above The College Subway, Close To Shops, Restaurants, Mall And Hospital. (id:49187)
Main - 208 Carlton Street
Toronto (Cabbagetown-South St. James Town), Ontario
Amazing Work/Live Commercial Location, Cabbagetown newly renovated 2 bedroom executive Apartment features soaring ceilings, all new appliances, bathroom and kitchen, Heat pump for cost conscious heating and cooling. TTC, Parks Shopping and all the perks that go with this neighbourhood. Existing furniture can stay or go and Parking is extra. (id:49187)
Main - 208 Carlton Street
Toronto (Cabbagetown-South St. James Town), Ontario
Amazing Work/Live Commercial Location, Cabbagetown newly renovated 2 bedroom executive Apartment features soaring ceilings, all new appliances, bathroom and kitchen, Heat pump for cost conscious heating and cooling. TTC, Parks Shopping and all the perks that go with this neighbourhood. Existing furniture can stay or go and Parking is extra. (id:49187)
1806 - 33 Helendale Avenue
Toronto (Yonge-Eglinton), Ontario
(INTERACTIVE 360 VIRTUAL TOUR AVAILABLE. Click the video or virtual tour button on this listing for a full walkthrough of the suite). Special Offer: *** 1 Month Free Rent When Signing 18 Month Lease Term or Longer! *** This bright 1 bedroom corner suite on the 18th floor offers a modern living experience with a functional layout, private balcony, laminate flooring throughout, built in kitchen appliances and an ensuite washer and dryer. The 488 sq ft suite features an efficient open layout with clean, contemporary finishes. Whitehaus Condominiums is ideally located in the Yonge and Eglinton neighbourhood, steps to shopping, dining, transit and everyday conveniences. Residents enjoy a strong selection of amenities including fitness facilities, an events room, ping pong area, artists studio and a large common terrace.The area offers excellent walkability. The Yonge Eglinton Centre is close by with Metro, LCBO and Rexall, along with many restaurants, cafes, bakeries and boutiques. Eglinton Park provides sports fields, tennis courts, winter skating rinks and a well maintained community garden.Transit access is outstanding with Eglinton Station offering subway service and multiple bus routes. Drivers benefit from quick routes across midtown and easy access to Highway 401 via Avenue Road.A clean, modern suite in one of midtowns most connected and vibrant neighbourhoods. (id:49187)
A - 208 Carlton Street
Toronto (Cabbagetown-South St. James Town), Ontario
Heart of Cabbagetown, Cathedral Ceiling, Loft, Huge Windows, Natural Light, Open Concept, Primary Bedroom Overlooks Living Room With Both Indoor & Outdoor Balconies, 5pc Ensuite, 2pc Main Floor, Private Entrance, Steps to Local Restaurants, Bars, Library, Parks, Public Transit. Enjoy This Funky Apartment/Neighbourhood & All That Has To Offer. (id:49187)
227 - 88 Colgate Avenue
Toronto (South Riverdale), Ontario
Trendy "Loft" Condo In The Heart Of Leslieville. Superb Commuter Location. 578 Square Feet. 10 Foot Ceilings. Hardwood Floors. Exposed Brick In The Living Room. Stainless Steel Appliances. In Suite Laundry With Hi-Efficiency Front Loading Washer And Dryer. Lovely South Western Exposure Overlooking Park. Includes One Parking Space And One Locker. Good Amenities And Security. Landlord Seeking Long-Term Tenant. Pet Friendly Building. (id:49187)
2883 Hwy 60 Highway
Lake Of Bays (Franklin), Ontario
Fully operational campground located in Muskoka. 109 sites, approved for 200 sites. Sites vary from full service to tenting. Main building offers reception area, store, public restrooms, coin operated laundry facility and apartment on the 2nd level. Also included a 4 bedroom year round home, one rental cottage, covered pavilion, storage buildings, fenced dog run, updated potable water system with chlorinator and iron filter and so much more. Full information package available to qualified buyers. This campground is in pristine condition and had the option to expand. All measurements are approximate and must be verified by the buyer or the buyers representative. (id:49187)
22 Troyer Avenue
Toronto (York University Heights), Ontario
Three storey Detached House built 2009, Detached Double Garage with New Garage Door ( remote control ) 2024, Newer Condition plus Functional Renovation with Fire Safety Code qualified throughout, Smart Layout, Perfect for Two or Three Families plus potential cashflow, very helpful support for your familie from long term. Great Maintenance, New A/C 2024, Quartz Sink Counter Tops, 9 Foot Ceiling on Main, Riased Basement with Big Windows, Spacious Balcony on Third Floor, Oak Stairs and Rails. Walk to Subway Stations, LRT, TTC and York U campus and nearby plazas, groceries, Walmart, Banks and all other Amenities. School Buses Shuttle Daily... A Best Turn-Key home for multiple families with unbeatable Investment value ( for Positive Cashflow ). (id:49187)
904 - 50 George Butchart Drive
Toronto (Downsview-Roding-Cfb), Ontario
Discover this beautifully appointed 1-bedroom unit, ideally situated in a vibrant and serene community at Downsview Park. Enjoy the best of both worlds with tranquil pond, scenic walking trails, and a dedicated dog park, all while being just moments away from convenient subway access and shopping options.This spacious unit features soaring 9-foot ceilings and an open-concept design, creating a bright and airy living space. The modern kitchen is a chef's dream, with a central island perfect for meal prep or entertaining. The living and dining areas flow seamlessly, leading an expansive 105 sq. ft. private Balcony ideal spot to relax or enjoy morning coffee.The generously sized bedroom and a wall-to-wall window, filling the room with natural light. Additional storage is available with a locker conveniently located in the Pl area. (id:49187)

