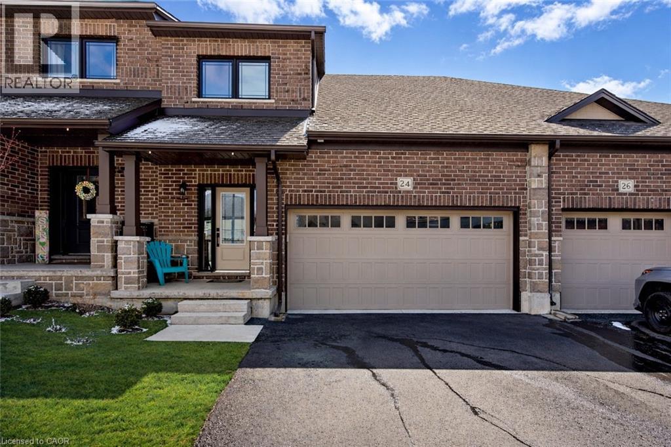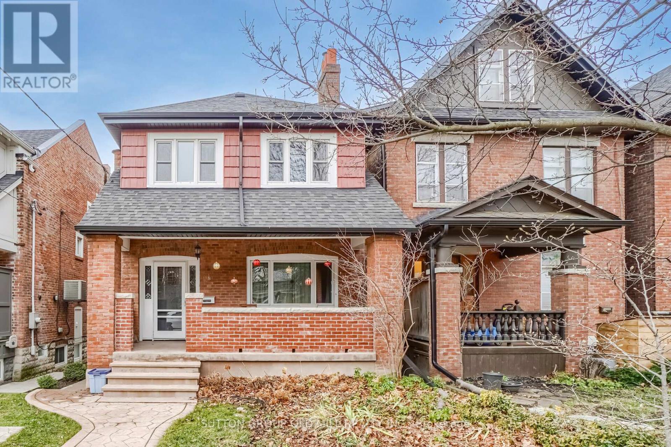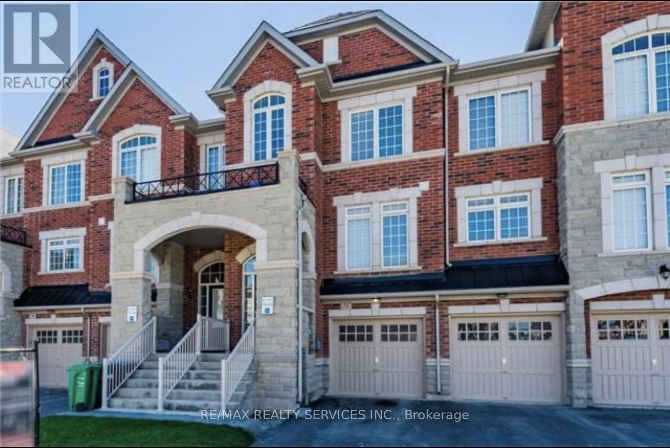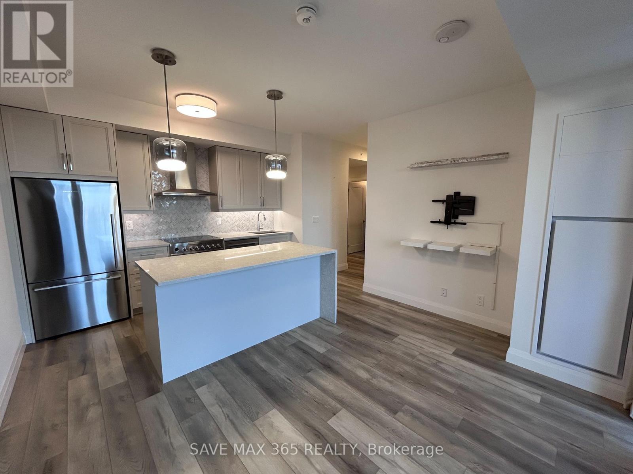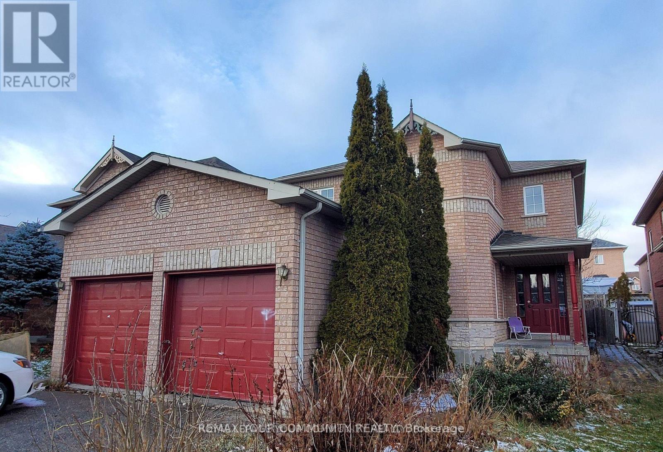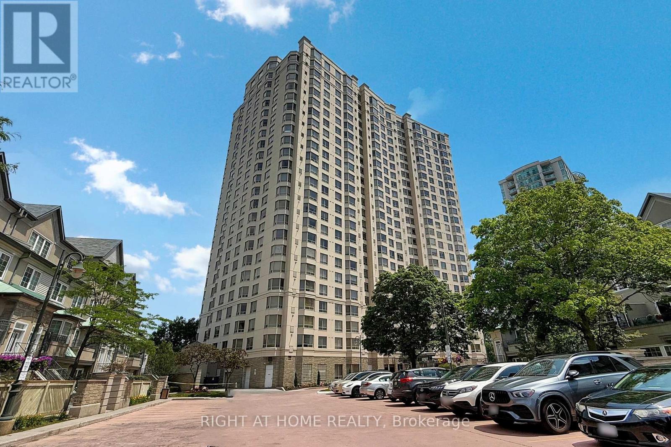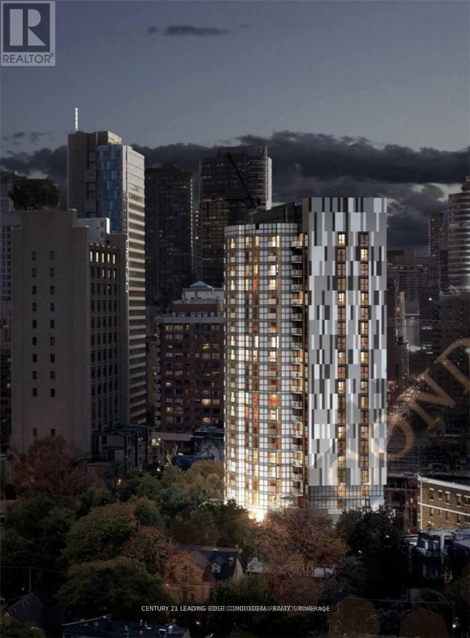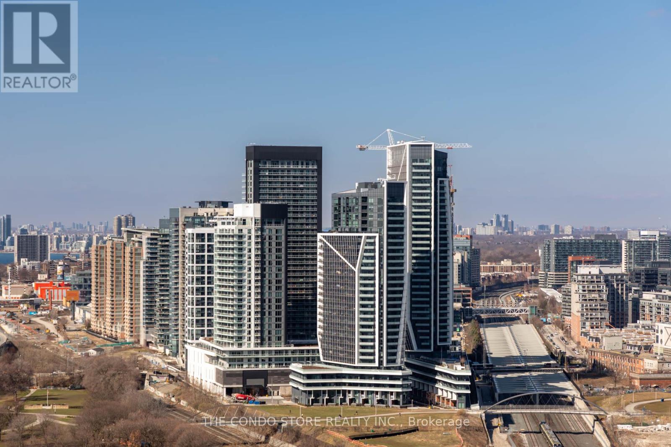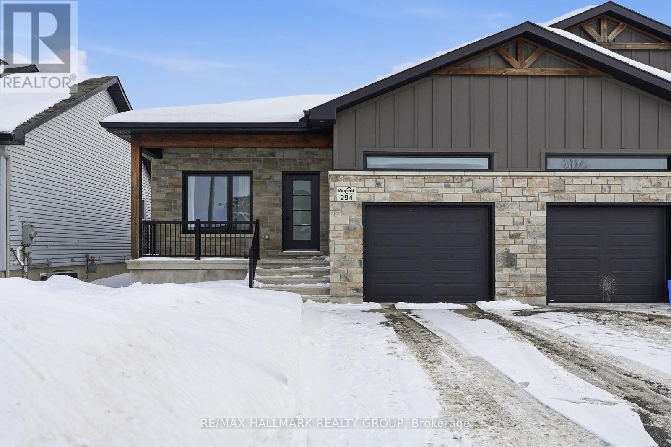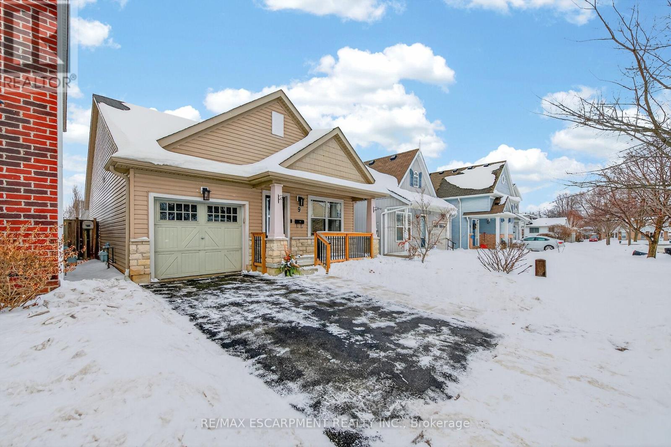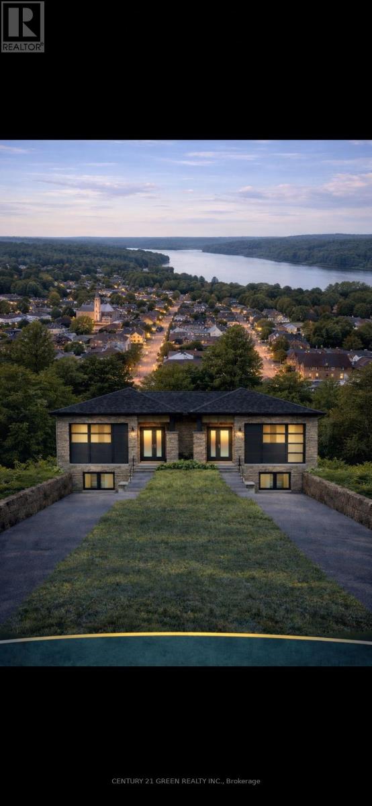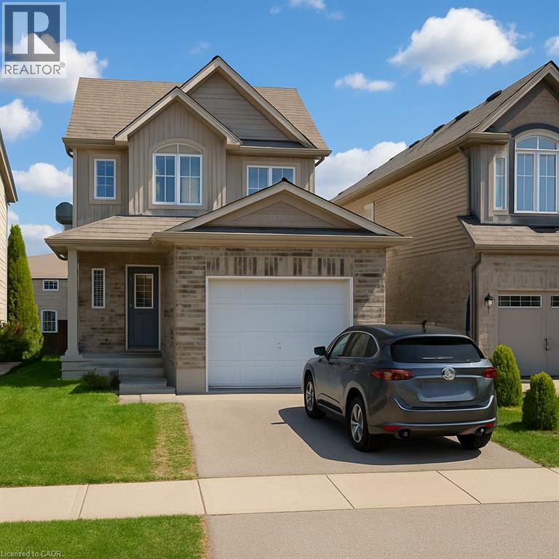24 Tamarack Way
Simcoe, Ontario
One of a kind GEM, Completely updated with attention to details, very practical layout. Open concept with beautiful kitchen and stainless steel appliances, plenty of sunlight and gorgeous vaulted ceiling. Master bedroom comes with updated ensuite. Second floor has a large loft that overlook main floor living area. Basement fully finished with large recreation area and a bedroom with its own ensuite. Beautiful backyard for those gorgeous summer days. More than 20K has been put toward insulating underneath the foundation for better power rating and efficiency. lots more to see when you visit. Home has great flow and family appeal, Shows A+, you wont be disappointed. (id:49187)
Lower - 118 Mavety Street
Toronto (Junction Area), Ontario
Welcome to this beautifully appointed ground-level garden suite in the heart of Toronto's vibrant Junction neighbourhood-offering the comfort & feel of a main-floor home, not a typical basement apartment. Your front door is at ground level! It's your own private entrance complete with a patio for your exclusive use! This space invites you to start your mornings with coffee outdoors & to come home to a quiet, refined retreat. Inside, luxury meets thoughtful design. The custom chef's kitchen features quartz countertops, tile backsplash, ample storage, high-end stainless steel appliances, & a gas stove. It all flows seamlessly into a spacious open-concept living & dining area.There's a built-in breakfast bar with 2 chairs that works for meals or for a work station. A sleek wall-mounted fireplace adds warmth & sophistication, creating the perfect setting for relaxing or entertaining. The generous L-shaped bedroom offers excellent space & storage options - and includes the washer, dryer & laundry tub behind one of the mirrored doors. The spa-inspired bathroom delivers true indulgence with a separate glass shower & a deep soaker tub. And a shared storage space is also available to be included. This rare walk-out suite sits at ground level with abundant natural light, making it feel bright, airy, and welcoming throughout. Adding to the convenience is direct access to your very own laneway parking space just steps from your door which is a standout feature in the city. Stylish, serene, & exceptionally well-located, this is a unique opportunity to enjoy elevated living in The Junction. The location is exceptional as you can walk to transit, shops, restaurants and even High Park in one of the cities best neighbourhoods. This suite is exceptional in so many ways - looking for an exceptional tenant to make it their new home! (Photos from previous occupant.) Plus 40% of utilities. No pets. No smoking. (id:49187)
74 Aldersgate Drive
Brampton (Northwest Brampton), Ontario
Very Spacious Freehold Townhouse Located In Prestigious Northwest Brampton, Approx-1800 Sq Ft Modern Open Concept, Dark Hardwood Floors, An Upgraded Kitchen With High End Appliances, Granite Counter Tops And A Combined Family Room With A Stunning Built In Electric Fireplace. The Master Features An Ensuite Bath And Walk In Closet. No Disappointment Here! (id:49187)
809 - 500 Brock Avenue
Burlington (Brant), Ontario
Best value opportunity for a beautifully finished, quiet, and bright 1 bedroom, 1 bathroom suite offering a modern open-concept layout with enhanced finishes throughout. This well-designed unit features abundant natural light and a walkout to a private balcony, ideal for everyday living and entertaining. The sleek contemporary kitchen showcases transitionally inspired cabinetry, custom countertops, with pendant lights and a generous centre/breakfast island providing ample prep and storage space. Complete with high-end stainless steel appliances and modern fixtures throughout.The spacious bedroom includes a stylish 4-piece ensuite, complemented by modern bathroom finishes. Convenient ensuite laundry adds to the functionality of this suite.Residents enjoy access to premium building amenities including a fully equipped gym and an impressive party room. Ideally located close to a wide range of shops, restaurants, waterfront trails, parks, and everyday conveniences. Minutes to Joseph Brant Hospital and public transportation, offering exceptional accessibility.An excellent opportunity for someone seeking comfort, quality, a prime location & proximity to Burlington Go Station (id:49187)
156 Loon Avenue
Barrie (Painswick South), Ontario
A Beautiful Home Offering Over 3,400 Sqft Of Total Living Space In A Quiet, Family-Friendly Neighbourhood. Conveniently Located Close To All Amenities Including Shopping, Grocery Stores, Excellent Schools, Medical Centres, And Easy Highway Access.This Renovated Home Features 4+2 Bedrooms In A Spacious Open-Concept Layout. Upgrades Include New Floors And Ceramic Tiles (2019), Roof (2018), New Furnace, And Fresh Paint Throughout.The Basement Includes A Second Kitchen, Providing Excellent Potential For A Rental Unit And Additional Income. A MUST SEE!! (id:49187)
608 - 228 Bonis Avenue
Toronto (Tam O'shanter-Sullivan), Ontario
Discover this spacious 2-bedroom Plus Den, 2-bathroom condo located in the vibrant heart of Scarborough. Security is in the gatehouse guarding the entrance. Offering over 1,000 sq ft of spacious comfort. this unit offers ample natural light. Conveniently situated near the 401 and Kennedy, commuting is a breeze. Carpet Free, Walk across the road to fabulous Agincourt Mall with a super centre Walmart or Kennedy Commons with a myriad of shops and restaurants. All schools, junior, middle and high school are within a short walk. The highway is close for downtown or out of town trips and the bus stops at the corner. This one is special. Don't miss out this opportunity! (id:49187)
808 - 219 Dundas Street E
Toronto (Church-Yonge Corridor), Ontario
Welcome to Unit 808 at in.DE Condos - a bright and functional 1 Bedroom + Den suite offering 569 sq ft of thoughtfully designed living space. Open-concept kitchen and living area with laminate floors, granite countertops, and stainless steel appliances. Spacious bedroom, versatile den ideal for home office, 4-pc bath, and ensuite laundry. Downtown location with TTC transit at your doorstep, just minutes to Toronto Metropolitan University and a short walk to Yonge-Dundas Square. Building amenities include concierge, fitness centre, party/lounge room, guest suites, rooftop terrace with BBQ, and more. Perfect for professionals or students seeking modern urban living. (id:49187)
417 - 50 Ordnance Street
Toronto (Niagara), Ontario
Gorgeous, rarely offered layout featuring 2 full bathrooms, a large bedroom, and a huge, functional den-ideal for a home office or guest space. This bright and spacious unit boasts extra-tall ceilings, an oversized terrace, and a clear, unobstructed view of the CN Tower. Professionally painted and deep cleaned, offering a true move-in-ready experience. Located in one of Toronto's most desirable and fastest-growing neighborhoods, this home is steps to a brand new 4.5-acre park, waterfront trails, Liberty Village, and Fort York. Enjoy unbeatable access to restaurants, cafés, fitness studios, grocery stores, transit, and major highways-perfect for downtown professionals seeking convenience without compromise. Luxurious building amenities include a state-of-the-art fitness center, theatre room, outdoor pool, sleek party room, elegant outdoor entertaining spaces, kids' playroom, guest suites, and more. A rare opportunity to live in a modern, master-planned community that perfectly blends urban energy with green space and lifestyle appeal. (id:49187)
294 Trillium Circle
Alfred And Plantagenet, Ontario
Welcome to 294 Trillium Circle. Build in 2021, this immaculate 1,150sqft 3 bedroom, 2 bathroom semi-detached with single car garage is located on an OVERSIZE lot with NO REAR NEIGHBOURS backing onto a park; 10 minutes from Rockland & ONLY 35 minutes from Ottawa. Built by one of the area's most respected builders, VINCENT CONSTRUCTION. This semi-detach features a large entrance welcoming guests into the home & a second convenient entrance to the oversize insulated single car garage. This gorgeous home features a spacious open concept design with 9' smooth ceilings, Premium lighting upgrades are featured throughout the home & gleaming hardwood & ceramic flooring throughout the main level! Dining area featuring large patio doors leading to a peace full covered deck area that overlooks a park - NO REAR NEIGHBOURS. Main floor featuring an oversize primary bedroom with walking closet; good size 2nd bedroom & a full bathroom. Fully finished basement with oversize 3rd bedroom, large recreational room, laundry area, modern 3pce bathroom & plenty of storage space. FEATURING: insulated single garage with auto garage door opener, owned a/c, owned air exchanger, owned furnace, owned hot water tank, drapes and drapery tracks, beautiful custom accent walls & much more. Walking distance to parks, schools and much more. This house is extremely well maintained! You won't be disappointed! Property still under TARION warranty. Book your private showing today! (id:49187)
9 Chicory Crescent
St. Catharines (Haig), Ontario
Rare Opportunity in Sought After Neighbourhood! Step Inside This Modern & Stylish Bungaloft Featuring 3 Bedrooms, 3 Baths & Attached Garage with Inside Entry to Foyer. Open Concept Main Floor Boasts an Eat in Kitchen with Stainless Steel Appliances, Breakfast Island & Abundant Cabinetry. Open to Spacious Living Room with Vaulted Ceiling & Sliding Patio Door Walk Out to Deck & Fully Fenced Backyard with Natural Gas BBQ Hook Up - Perfect for Entertaining! Main Floor Continues to Offer a Primary Bedroom with 3 Piece Ensuite, 2nd Spacious Bedroom with Elegant French Doors, 4 Piece Bathroom & Convenient Laundry. Expansive Loft Level with 3rd Bedroom, 3 Piece Bath & Skylights, Overlooking Living Room Below. Lower Level Provides Flexible Space for Workshop/Recreation or Potential 4th Bedroom, Offering Ample Storage & 3 Piece Rough In Bath. 100 AMP Breakers. Thermal Windows Throughout. Sump Pump. Steps to Schools, Transit, Parks & Shopping! Minutes to the QEW/406! Square Footage & Room Sizes Approximate. ** This is a linked property.** (id:49187)
Lot 2 Block 6 Elizabeth Street E
Chatham-Kent (Wallaceburg), Ontario
## HOUSE NOT YET BUILT ##. Pre construction Sale. 2 Bedroom 2 Full Washroom Semi-detached Raised Bungalow with 2 Bedroom and 2 full Washroom LEGAL Basement Apartment with Separate Entrance and Separate Laundry Room for extended family or future Rental income. Offering modern design and thoughtful layout, feature an open-concept main floor, contemporary finishes. Located in a growing community with access to schools, parks, and everyday amenities. The town features a River and scenic surroundings nearby, enhancing the overall lifestyle appeal. An excellent opportunity for end-users and investors to secure a new-build home in very affordable and unbelievable price. ("Digitally enhanced image for illustrative purposes only. No representation of actual views"). (id:49187)
960 Bianca Court Unit# Lower
Kitchener, Ontario
This charming 1-bedroom, 1-bathroom legal basement unit at 960 Bianca Court, Kitchener offers comfortable and modern living in the desirable Huron Woods community. Nestled on a quiet, family-friendly court and just steps from the scenic Huron Natural Area, this bright unit features a well-designed open-concept layout, a stylish kitchen with modern finishes, and a cozy living area perfect for relaxing. Enjoy the convenience of 1 driveway parking space and a peaceful neighborhood setting close to parks, schools, shopping, and transit. Offered at $1,550 per month, this unit is ideal for singles or couples seeking a welcoming place to call home. (id:49187)

