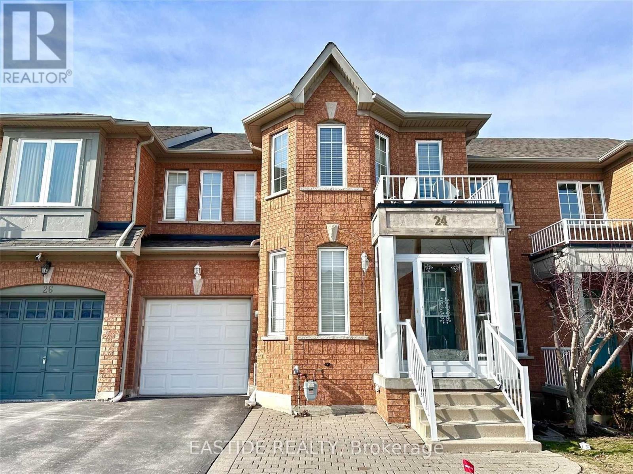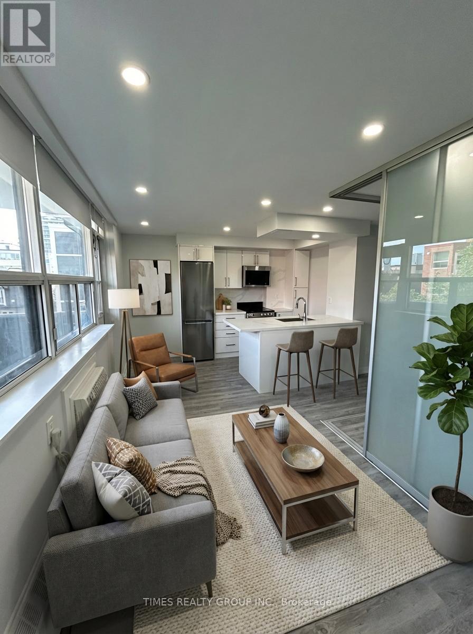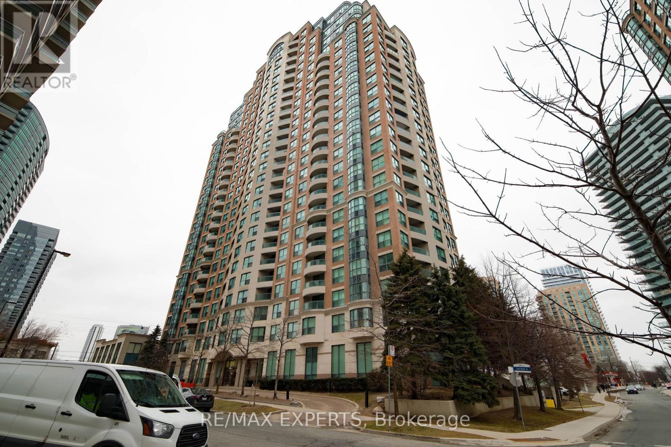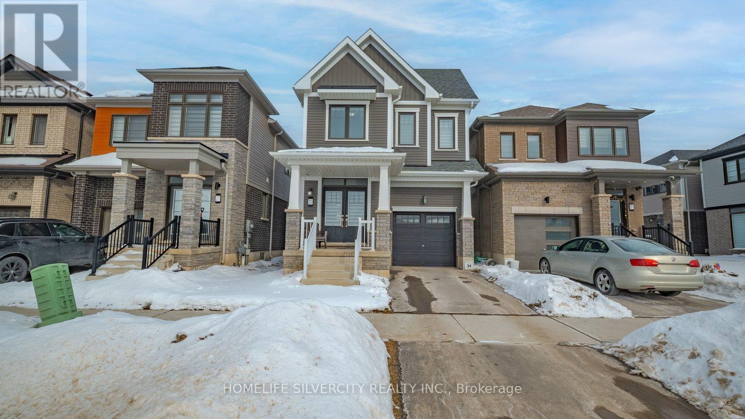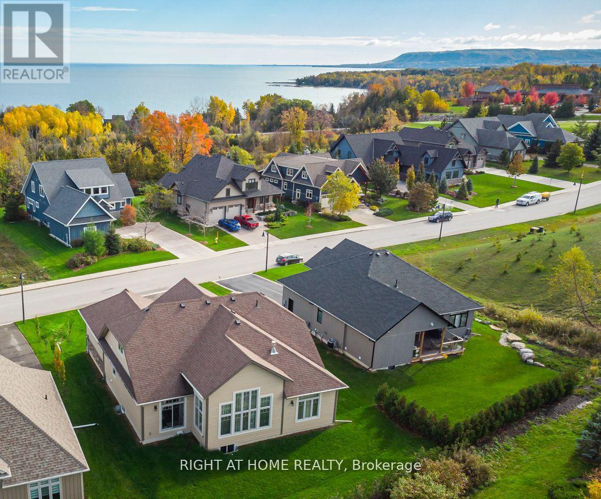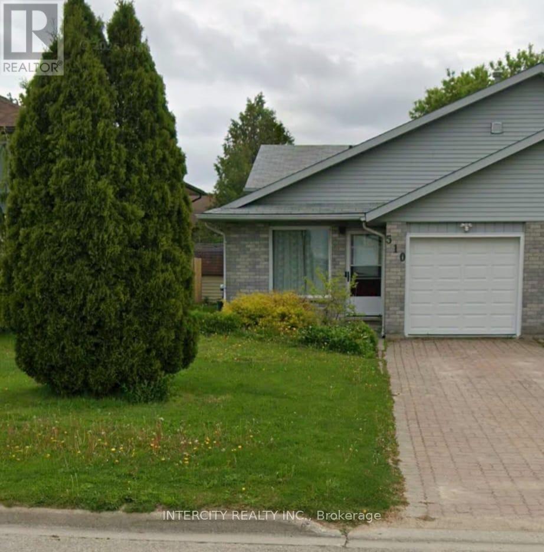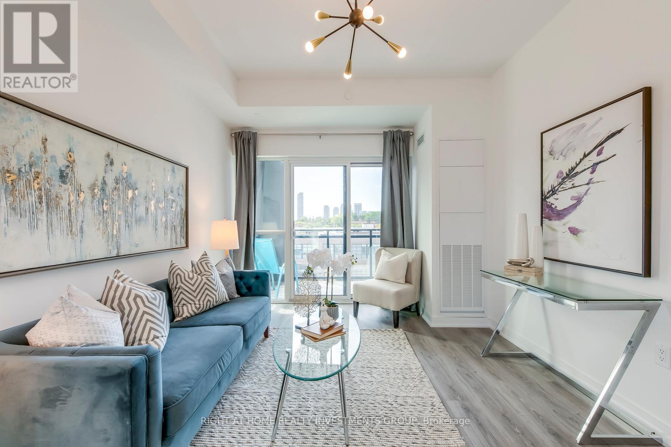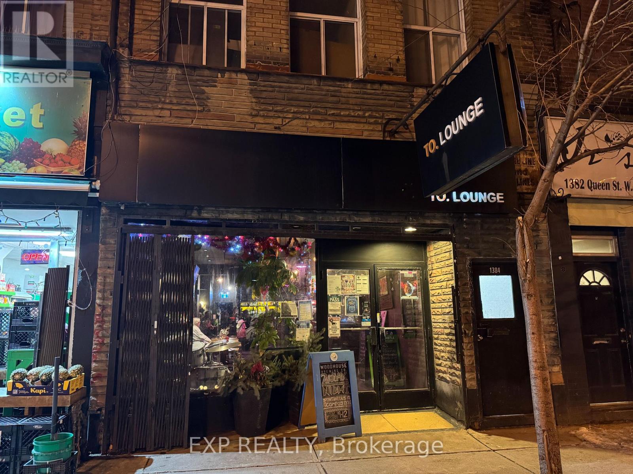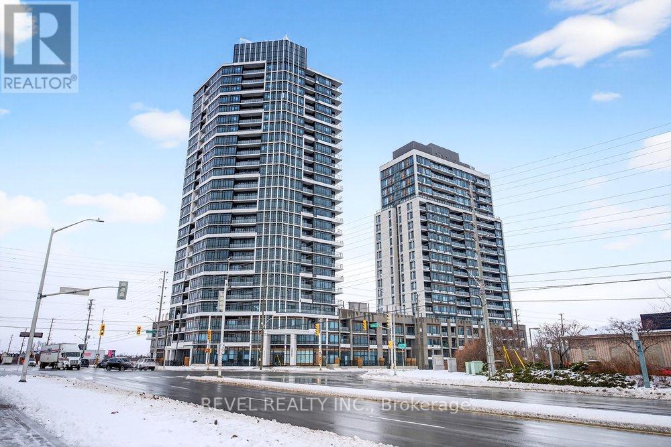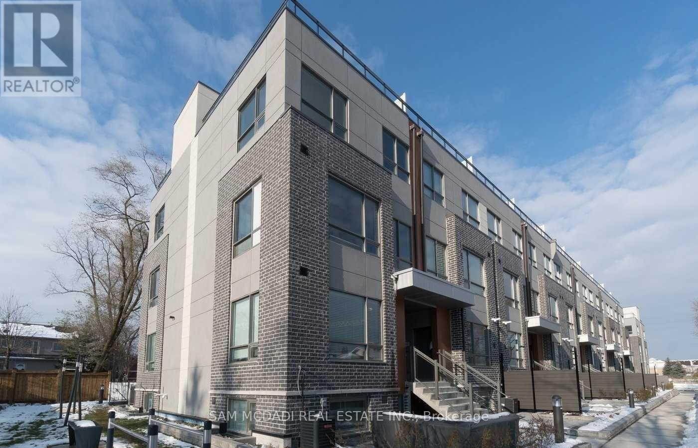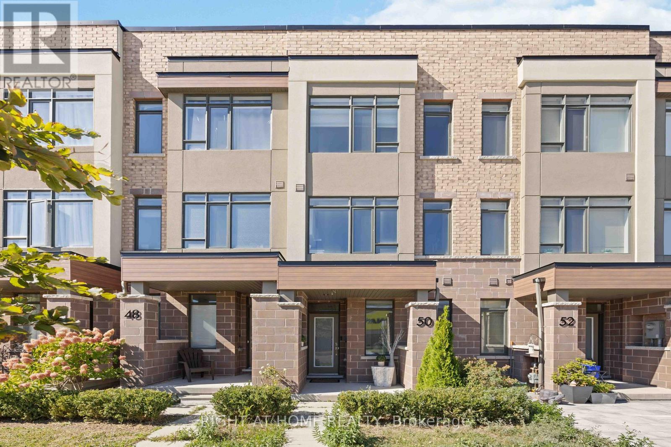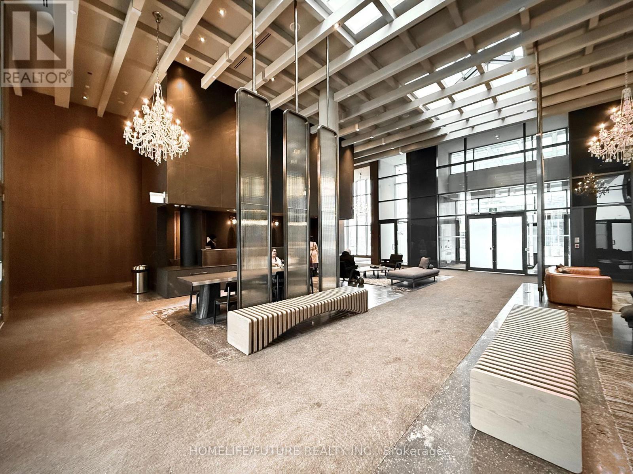24 Revelstoke Crescent
Richmond Hill (Langstaff), Ontario
Spacious Freehold Townhouse In Richmond Hill. Family Room Features Large Windows Allowing For Tons Of Natural Sunlight. Hardwood Thru-Out. Freshly Paint. Practical Layout W/ 3 Decent Sized Bdrms. Extra Wide Driveway For Parking 2 Cars Side By Side. Close To Walmart, Canadian Tire, Home Depot, Hwy404/407 Etc! Surrounded By Parks And Community Center! (id:49187)
1004 - 15 Walmer Road
Toronto (Annex), Ontario
Available April 1! Charming one-bedroom, one-bath suite with large balcony located in the heart of the Annex just steps from the TTC, University of Toronto, and vibrant Bloor Street West. Surrounded by some of the city's best shops, cafes, and restaurants, this unit offers unbeatable convenience in a sought-after neighbourhood. En-suite laundry (washer/dryer combined). Ideal for students, professionals, or anyone seeking a walkable, well-connected lifestyle. Parking, hydro & water are extra. Lockers available for rent. Photos are virtually staged and are of a similar unit in the building. Please see floorplans in photos for unit layout, which is a more open concept kitchen area. (id:49187)
Uph-06 - 7 Lorraine Drive
Toronto (Willowdale West), Ontario
** RARE ON THE MARKET LUXARY MODEL 3 BEDROOM PLUS DEN BRIGHT & SUN FILLED RENOVATED PENTHOUSECONDO IN SONATA BUILDING AT YONGE AND FINCH! ** THIS BEAUTIFUL CONDO FEATURESCEILINGS, JUST FRESHLY PAINTED, BRAND NEW GLEAMING ENGINEERED LUMINATE FLOORING, ELEGANT MOLDINGS, AND BREATHTAKING PANORAMIC WESTERN VIEW. ** PRACTICAL LAYOUT WITH OPEN CONCEPT KITCHEN GRANIT COUNTER TOPS AND STAINLESS APPLIANCES! THIS EXCEPTIONAL PENTHOUSE CONDO IS 1, 096SQ.FT. OF LIVING SPACE & HAS ONE PARKING AND ONE LOCKER! ** ENJOY TOP-NOTCH RECREATION FACILITIES SUCH AS INDOOR SWIMMING POOL, EXERCISE ROOM, SAUNA, PARTY ROOM, VISITORS PARKING,GUESTS ROOMS AND MUCH MOOR! ** 24 HOURS SECURITY ** SUPER LOCATION IN THE HEART OF NORTH YORK WITH STEPS TO FINCH SUBWAY, TTC, RESTAURANTS, PARKS, GREAT SCHOOLS, SHOPPING CENTRES, EASY ACCESS TO HIGHWAYS 401, 404,407 !** THIS PENTHOUSE CONDO IS READY FOR NEW **** AAAAA+++++ TENANTS TO MOVE-IN! DO NOT MISS YOUR CHANCE TO BE A NEW ***** AAAAA++++ TENANTS **** OFTHIS AMAZING PENTHOUSE ! (id:49187)
273 Gillespie Drive
Brantford, Ontario
Welcome to your dream Home! Located in the sought-after Empire South neighborhood of West Brant. This home is built in 2022, spacious 4 bedrooms, 3 bathrooms, Double Door front Entrance, (1863 sq. ft), detached home situated on a premium pond-facing lot in a growing Brantford community. Enjoy peaceful views, a school bus stop at the front and steps to a future park, making this an ideal family location. The main floor offers a bright open-concept layout with upgraded smooth ceilings, upgraded lighting, zebra blinds. The modern spacious kitchen featuring upgraded cabinetry with quartz countertops, large breakfast area with double sink and dishwasher. The spacious great room flows seamlessly, with sliding doors leading to the large backyard. Inside access to the garage completes this level. A hardwood staircase with modern metal pickets leads to the upper floor, upstairs you'll find three generously sized bedrooms with 4 pc full bath. The primary Bedroom with large walk in closet ; 4-piece Ensuite with tub and separate shower. Upper level laundry. The unfinished basement provides excellent future potential with upgraded large windows, rough in bath, 200 AMP (Electrical panel). Located close to schools, parks, Plaza, walking trails and many more amenities. (id:49187)
124 West Ridge Drive
Blue Mountains, Ontario
Fantastic Furnished Home With Over 4300 Sqf Finished Living Space In Prestigious Lora Bay Golf Community. Short Drive To Blue Mountain village and Wonderful Amenities Of Thornbury. Short Walking Distance To Golf Club House And Two Beaches. Open Concept With Numerous High-End Finishes. High Cathedral Ceilings In Both Great And Primary Bed Room On Main Floor. Second Floor Loft and Newly Finished Basement. Member Access to Lora bay Club House with Gym and Library. Primary Ensuite On Main Floor, Two Bedrooms on Second Floor and Two Bedrooms in Basement. Seasonal rental available from April 2, 2026 with at least two months lease. Utility is extra. House is Designed to Entertain. All You Need to Do is Move In. (id:49187)
Main -Unit A - 510 Cork Street
Wellington North (Mount Forest), Ontario
This beautifully cared for semi detached home is located in one of the best areas of Mount Forest. Just steps away from ALL of the following: New Park, Soccer Fields, Skate Park, Sports Complex with Indoor Walking Track and Trails. As you walk up the paved driveway, you will see the nicely cared for shrubbery and gardens. The main floor has a nice open concept flow, and is fully upgraded, with stainless steel appliances and its own in-suite laundry. This beautiful, spacious home has been well cared for by its owners and has all the amenities needed. The main floor unit is move-in ready and offers 3 bedrooms & 1 bathroom, all utilities included, including wi-fi, security system and 1 parking spot. A must see, you won't be disappointed. (id:49187)
414 - 25 Neighbourhood Lane
Toronto (Stonegate-Queensway), Ontario
Gorgeous and Brand New 1179 square feet Two-Bedroom Plus Den Corner Suite in the Desirable "Queensview - Backyard Condos" Development by Vandyk Properties. Spreading the absolute best use with Massive 9 Feet Ceilings and Featuring Two Outdoor Patios/Balconies. This Amazing Suite Presents a Highly Desirable and Perfectly Designed Layout. Features include an Open Concept Kitchen and Living Room, an island, and Quartz Countertops, Two Bedrooms, including a primary with an ensuite and a huge walk-in closet with Tons of Storage, and a Den with Floor-to-Ceiling Window Which Easily Can Be Converted to the 3rd Bedroom. Open Concept Layout With An Abundance Of Natural Light. Updated Washer & Dryer. Our Residents can enjoy the Gym, Pet Spa, Executive Concierge Service, a Conference Room, an Outdoor Lounge with Barbeques, and a Guest Suite. (id:49187)
1384 Queen Street W
Toronto (Roncesvalles), Ontario
Prime Parkdale Turn-Key Restaurant & Bar opportunity. > Located in the vibrant heart of West Queen West at 1384 Queen Street West, this 1,400 sq. ft. space is fully fixtured and ready for a new concept. The interior is licensed for 30 guests, supplemented by a seasonal CaféTO patio. The facility features a high-performance 10-ft exhaust hood with fire suppression and a spacious walk-in fridge. Includes a "high and dry" partial basement for efficient storage. Benefit from a fresh 5-year lease with renewal options at favorable rates and a supportive landlord. High foot traffic and excellent visibility make this the perfect setup for an owner-operator. (id:49187)
2003 - 8020 Derry Road
Milton (Co Coates), Ontario
Experience elevated condo living in this never-occupied 2-bedroom corner suite at 8020 Derry Road, Unit 2003. Situated on the 20th floor, this newly built 2025 residence offers 904 sq ft of thoughtfully designed living space and breathtaking, unobstructed views that truly set it apart. Located in one of Milton's fastest-growing and most convenient neighbourhoods, this home combines modern style with everyday practicality.The building welcomes you with a sleek, hotel-inspired lobby, perfect for hosting guests or casual meetups. Inside the suite, a bright open-concept layout seamlessly connects the kitchen, dining, and living areas, complemented by wide-plank laminate flooring in a warm, contemporary wood tone. Floor-to-ceiling picture windows flood the space with natural light, while the north-facing balcony offers a peaceful outdoor escape and spectacular panoramic views from the 20th floor, with the rare bonus of enjoying both sunrise and sunset skies.The modern kitchen is as stylish as it is functional, featuring full-height flat-panel cabinetry, stainless steel appliances, a chic tile backsplash, and ample storage-ideal for both daily living and entertaining. The spacious primary bedroom includes a walk-in closet and private 3-piece ensuite, while the well-sized second bedroom boasts a large window and convenient access to a full 4-piece bathroom. Additional highlights include in-suite laundry, neutral finishes, and a well-planned, efficient layout throughout.Residents enjoy an impressive selection of amenities, including a fully equipped fitness centre, party room, theatre, children's playroom, pool, and outdoor BBQ area. Perfectly located near Highway 401, transit, shopping, restaurants, parks, trails, and schools, this 20th-floor, move-in-ready condo offers exceptional views, comfort, and connectivity in a vibrant and growing community. (id:49187)
36 - 650 Atwater Avenue
Mississauga (Mineola), Ontario
Walk Into This Stunning, Freshly painted through out 2 Bdrm Urban Townhome By Dellwood Park Located Minutes To The Vibrancy Of Port Credit, Lake & Trails. Large Unit W/Loads Of Windows Allowing For An Abundance Of Natural Light & An Open Concept Main Level That Flows Seamlessly W/Hdwd. A Bright,Modern Kitchen Combined W/Living & Dining. Lovely Master On 2nd Level W/Walk-In Closet. Top Level Terrace Perfect For Relaxing Or Entertaining. (id:49187)
50 Troon Avenue
Vaughan, Ontario
Welcome to 50 Troon Ave, Located in an Established Neighbourhood with Major Growth ahead (Major Mackenzie & McNaughton revitalization zone!)_with new retail, transit & streetscape upgrades - ensuring Strong future value for years to come. Perfect for families or investors looking for long-term Value .. This inviting Freehold Townhouse offers 4 bedrooms and 4 bathrooms, contemporary finishes, and plenty of Natural Light. The open-concept living and dining areas flow seamlessly, creating the perfect space for everyday living and special gatherings. Step outside to the oversized terrace, amazing for weekend barbecues and entertaining under the stars. A stylish kitchen with a central island, stainless steel appliances, and modern backsplash. Finished lower level with extra bath - ideal for Home office or Guest suite. With a Rare Two-Car built-in garage, this home balances practicality with comfort. Minutes from Maple GO Station, Walmart, local Parks, the library, and excellent Schools making it a wonderful place to grow, connect, and call home . Whether commuting Downtown or enjoying everything Vaughan has to offer. Don't wait - secure your home in Vaughan's fast-growing Maple community today before values rise with new infrastructure! (id:49187)
5708 - 8 Interchange Way
Vaughan (Vaughan Corporate Centre), Ontario
Step into this brand-new one-bedroom plus den suite in Menkes Festival Tower C, perfectly positioned on a high floor in the heart of the Vaughan Metropolitan Centre. This thoughtfully designed residence offers a bright, open-concept layout enhanced by floor-to-ceiling windows, unobstructed views, and a private 75 sq. ft. balcony-ideal for relaxing or entertaining. The contemporary kitchen showcases premium built-in appliances, quartz countertops and backsplash, and clean, modern finishes, complemented by a sleek, carpet-free interior throughout. The spacious bedroom features a full-sized closet, while the spa-inspired four-piece bathroom and ensuite laundry add both comfort and convenience. Residents enjoy access to exceptional building amenities, including 24-hour concierge service, stylish resident lounges, party and meeting rooms, and more. Located in an unbeatable, transit-oriented hub, just steps to TTC, VMC Subway, and York Region Transit, with seamless access to Highways 400 and 401. Surrounded by top destinations such as York University, Seneca College (York Campus), Cortellucci Vaughan Hospital, Costco, IKEA, Cineplex, Assembly Park, Vaughan Mills, and an array of restaurants, grocery stores, and retail shops-this is modern urban living at its finest. (id:49187)

