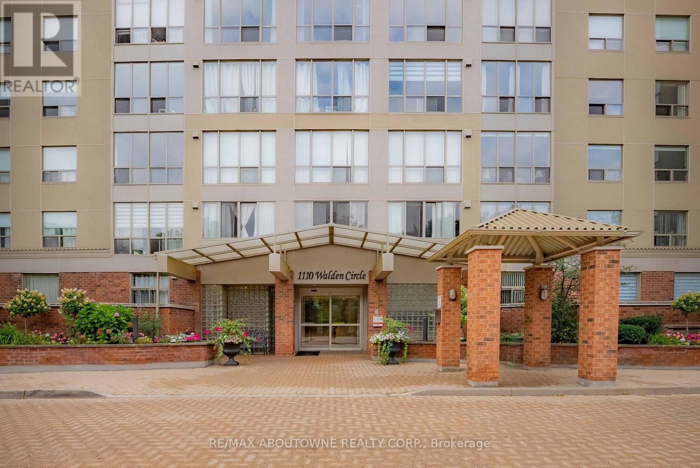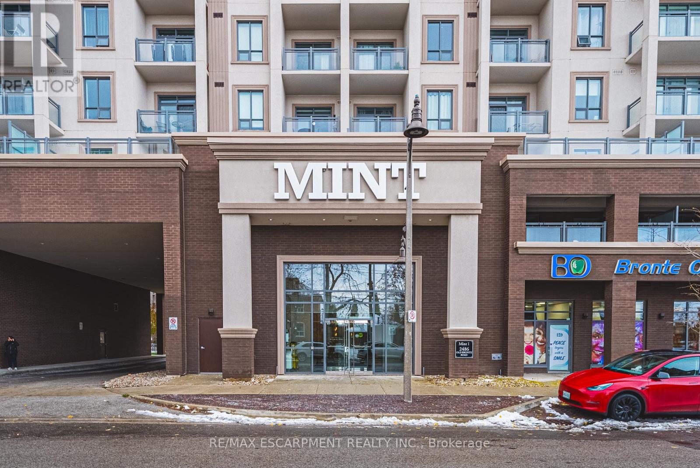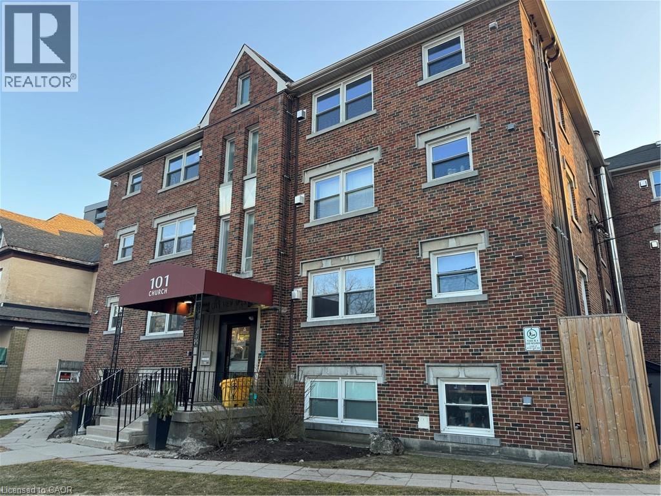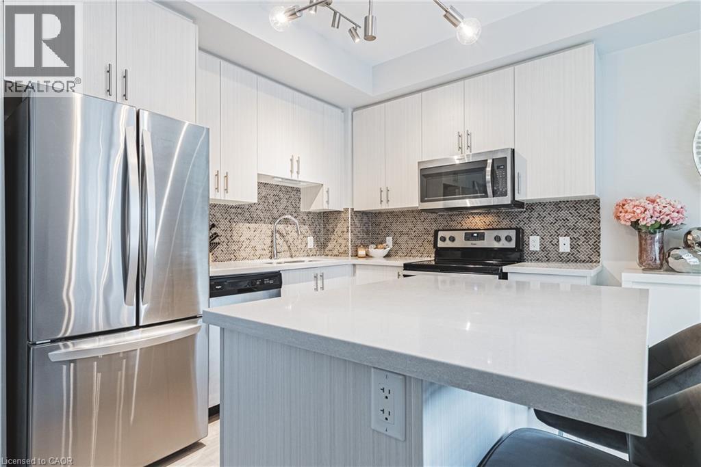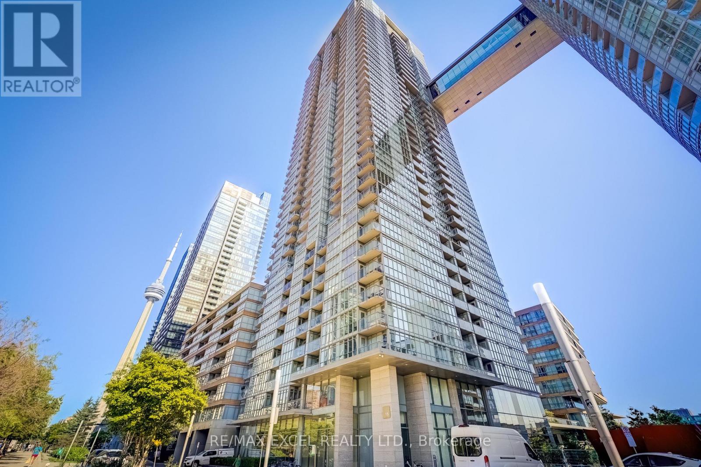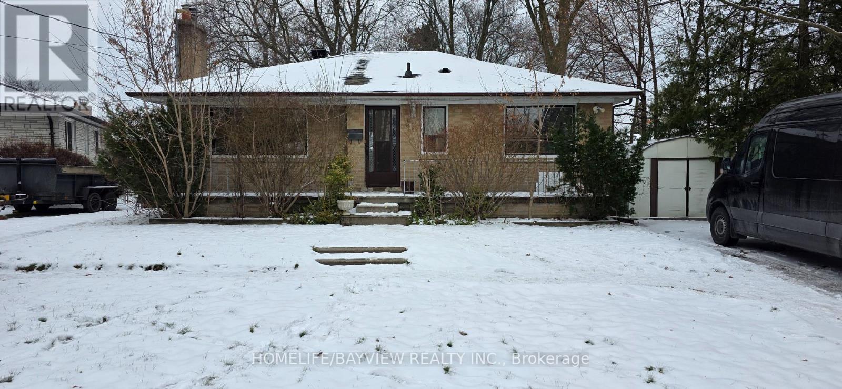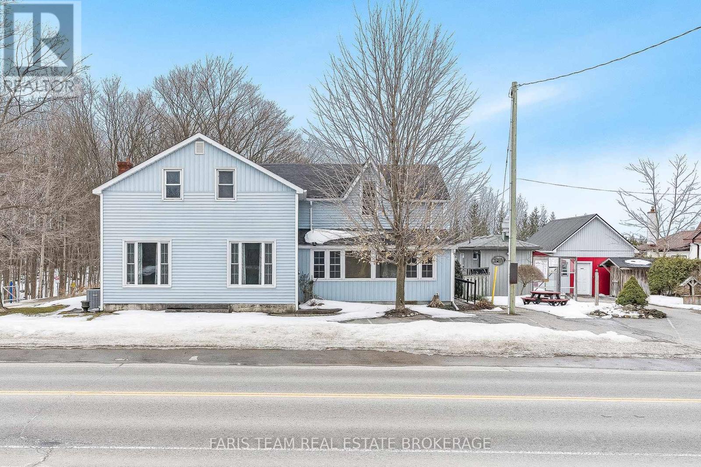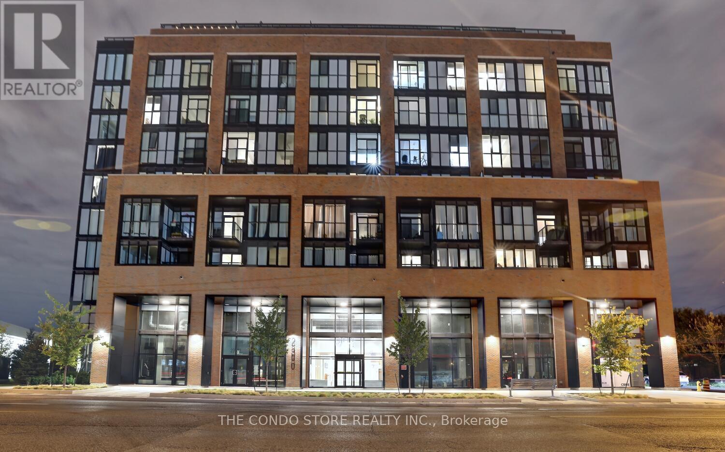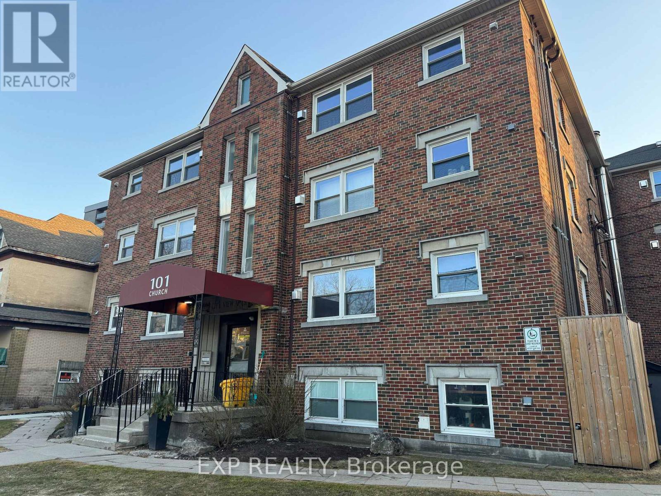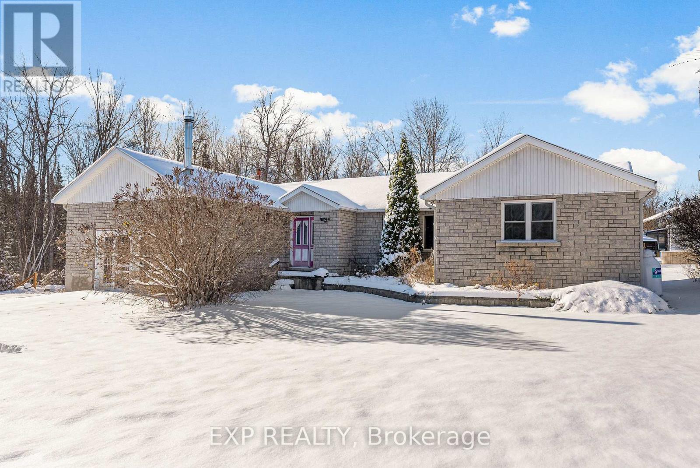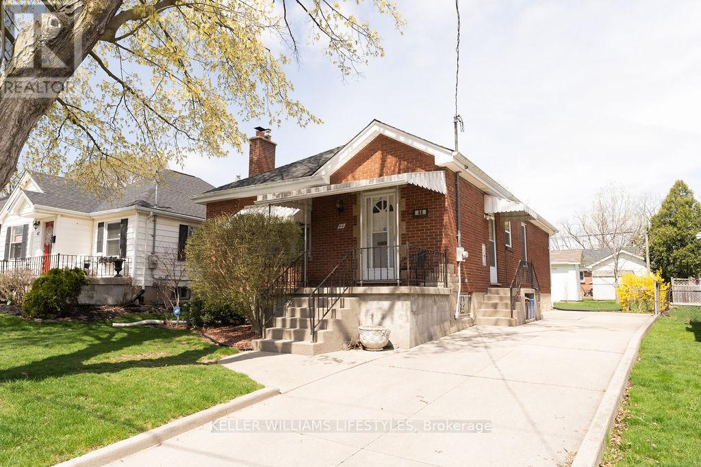903 - 1110 Walden Circle
Mississauga (Clarkson), Ontario
Walden Landing - Discover urban resort style luxury living in the heart of Clarkson Village! This spacious recently renovated sun-filled 2-bedroom, 2-bathroom condo with primary bedroom en suite, en suite laundry and 1,025 sq ft of living space offers unobstructed views of the Toronto skyline. The unit features a bright open-concept layout perfect for entertaining yet romantic cozy feeling for unwinding. As a resident you have access to building and Walden Club amenities: squash/tennis/pickleball courts, outdoor pool, fitness centre, billiard/club room, BBQ area. Storage locker, 2-underground parking spaces come with the unit. Convenient location walking distance to Clarkson GO station and array of boutique shops, cafes and restaurants in Clarkson Village. Pets permitted. (id:49187)
329 - 2486 Old Bronte Road
Oakville (Wm Westmount), Ontario
Welcome to this bright and stylish 1-bedroom condo in Oakville's desirable Bronte Creek community. Offering 799 sq ft of well-designed living space, this suite has been thoughtfully updated throughout. The modern kitchen features stainless steel appliances, and opens to a spacious living area with access to a private enclosed balcony. The bedroom is enhanced with a custom closet storage system, while the unit also includes updated light fixtures, fresh paint, and zebra blinds for a polished, contemporary feel. A built-in hallway closet adds valuable extra storage. Enjoy in-suite laundry, geothermal heating/cooling, two owned parking spots, and a convenient locker. The building offers great amenities, including a party room and elevator, all set within minutes of parks, trails, shops, transit, and major highways. A beautifully updated, move-in-ready condo in a fantastic Oakville location-ideal for first-time buyers, downsizers, or investors. (id:49187)
101 Church Street Unit# 104
Kitchener, Ontario
LANDLORD IS OFFERING ONE MONTH RENT FREE if a lease is signed by the end of the year! Located just steps away from Downtown Kitchener, this recently updated 1 bedroom unit features a sizeable living area complete with large windows throughout, stainless steel appliances, and even a gas fireplace in each unit. This well kept building also has parking included for each unit, and card activated on-site laundry (no coins needed). (id:49187)
2486 Old Bronte Road Unit# 329
Oakville, Ontario
Welcome to this bright and stylish 1-bedroom condo in Oakville’s desirable Bronte Creek community. Offering 799 sq ft of well-designed living space, this suite has been thoughtfully updated throughout. The modern kitchen features stainless steel appliances, and opens to a spacious living area with access to a private enclosed balcony. The bedroom is enhanced with a custom closet storage system, while the unit also includes updated light fixtures, fresh paint, and zebra blinds for a polished, contemporary feel. A built-in hallway closet adds valuable extra storage. Enjoy in-suite laundry, geothermal heating/cooling, two owned parking spots, and a convenient locker. The building offers great amenities, including a party room and elevator, all set within minutes of parks, trails, shops, transit, and major highways. A beautifully updated, move-in-ready condo in a fantastic Oakville location—ideal for first-time buyers, downsizers, or investors. (id:49187)
1706 - 15 Iceboat Terrace
Toronto (Waterfront Communities), Ontario
Enjoy city living at it's best in this bright fully furnished , (can be partly furnished or unfurnished) and fully equipped luxury 2 bedroom 2 bathroom downtown condo with stunning lake views. This stylish and modern suite features open concept living with floor to ceiling windows and fabulous views of lake Ontario. Both bedrooms are bright and filled with natural light. The primary bedroom includes a full en-suite bathroom. The fully equipped sleek kitchen comes with high-end stainless steel appliances and pristine white cabinetry, opening onto a cozy dining area with beautiful lake views. This condo offers the perfect blend of comfort, convenience, and contemporary style. This walker's paradise is located in a spectacular neighbourhood with three restaurants at your doorstep and many more trendy restaurants and food options close by. Within just a few minutes walk, you will find supermarkets (Sobeys, Loblaws, & Farm Boy) LCBO, banks and pharmacies as well as iconic Toronto attractions such as the CN Tower, Rogers Center, Ripley's Aquarium and more. You can also take a walk to Lake Ontario and jog along the many waterfront paths and take a stroll through the Toronto Music Garden and surrounding parks. When you need to head a little further out, hop on the Spadina, Bathurst, or Queens Quay street cars which can connect you to Union Station as well as the Bloor subway line. Residents also have access to premium building amenities, including, indoor swimming pool, hot tub and steam room, fully equipped fitness centre, BBQ area, squash court, games room including table tennis and pool, theatre room, aerobics and dance studio, yoga room and a 24-hour concierge. Your rent includes one underground parking spot. Pets may be considered. Landlord is flexible to leave part of or whole furniture for the tenant. (id:49187)
3199 Orion Boulevard
Orillia, Ontario
Stunning BRAND New Home in Orillia's popular West Ridge. Convenient to schools, shopping, parks, trails, and highways and this lovely home is move in ready! Situated on a premium level corner lot, the stone and Hardie board exterior is accented by the tastefully landscaped perennial gardens, trees, an evergreen hedge, and an inground sprinkler system for easy maintenance. Inside you'll find over 2500 sq ft of luxury living space featuring wide plank engineered hardwood flooring throughout. There's plenty of elbow room for family and friends in this elegant 4 bedroom 2 1/2 bathroom home. The open concept floor plan is perfect for gatherings with a 9' island in the heart of the home and upgraded cabinetry with quartz countertop and backsplash. The spacious dining area features a walk out to a 10' x 31' covered loggia designed for seamless indoor outdoor living. Upstairs the king size primary bedroom offers 2 closets and a luxurious primary ensuite with stand alone soaker tub and walk in shower. 3 additional spacious bedrooms and laundry room with built in cabinetry complete the second floor. The unfinished basement offers additional future living space, rough in for an another bathroom, and a spacious cold storage room. Quality construction and attention to detail are evident in this beautiful home. Come see for yourself!! (id:49187)
55 Cartier Crescent
Richmond Hill (Crosby), Ontario
**Location Location ** Detached Bungalow In High Demand Area Of the Top-Ranked Bayview Secondary School. JUST Fully Renovated From Top To Bottom! Fresh Painted. Laminate Flooring Throughout. Brand New Kitchen , Brand New Appliances , Main floor With 3 Bedrooms & 1 Brand New Bathroom. Open Concept Large Family Size Kitchen With Walk Out To Large Deck, Private Driveway and Nice Backyard. Separate Entrance to Bsmnt with 2 Bedrooms 1 Bath , Perfect For Modern Living . Top School Area: Bayview Secondary Schools, Crosby Heights(Gifted Program), Beverley Acres (French Immersion). Close To Go Station, Shops, Park, Hospital, Restaurants, Community Centre And More.. Steps to Bayview & Major Mac. The Landlord Has agreed that the tenant is permitted to lease the basement individually to a decent tenant with a full responsibility . (id:49187)
4047 Horseshoe Valley Road W
Springwater (Anten Mills), Ontario
Top 5 Reasons You Will Love This Home: 1) Unique opportunity to own a century home with the added bonus of newly available fibre optic high-speed internet 2) Amazing location with previous business assets still in place 3) Wonderful family home boasting four well-sized bedrooms and a sunroom 4) Backyard features multiple gazebos and sitting areas, just made to entertain friends and family 5) Within proximity to the North Simcoe Rail Trail, and a short drive to ski resorts and golf courses, ideal for the outdoor adventurer. 3,014 fin.sq.ft. (id:49187)
524 - 2300 St. Clair Avenue W
Toronto (Junction Area), Ontario
Welcome to this bright 1-bedroom + den at Stockyards District Residences, offering a bright and open-concept layout with no wasted space. Enjoy clear north-facing views from your generous private terrace, perfect for relaxing or entertaining. Recently professionally painted and fully renovated, this unit feels brand new, complete with custom roller shades on every window for added privacy and style. Located in The Junction, one of Toronto's most sought-after neighborhoods, you're steps from: Stock Yards Village for shopping and essentials Trendy restaurants, cafes, and breweries like Junction Craft Brewery High Park & Humber River Trails for outdoor enthusiasts Easy TTC access & quick drive to Downtown Toronto. This unit also comes with a parking spot and locker conveniently close to the elevator. A perfect opportunity for first-time buyers, downsizers, or investors (id:49187)
104 - 101 Church Street
Kitchener, Ontario
LANDLORD IS OFFERING ONE MONTH RENT FREE if a lease is signed by the end of the year! Located just steps away from Downtown Kitchener, this recently updated 1 bedroom unit features a sizeable living area complete with large windows throughout, stainless steel appliances, and even a gas fireplace in each unit. This well kept building also has parking included for each unit, and card activated on-site laundry (no coins needed). (id:49187)
31343 Highway 41 Highway
Bonnechere Valley, Ontario
Welcome to 31343 Hwy 41 - a solidly built 2+1 bedroom, 2 bath bungalow set on 8.49 scenic acres with 500' frontage along Constant Creek! This inviting, move-in ready family home offers an open-concept living and dining area next to a large, bright kitchen with an oversized island - perfect for entertaining. The attached garage has been converted into a spacious family room with a cozy wood stove and floor-to-ceiling storage cabinets, providing plenty of extra living space. Step out the back garden doors into a 16' x 12' 3 season room with SunSpace windows, which further extends the living space. The finished basement features a rec room and second wood stove for added warmth and comfort. Enjoy the convenience of an oversized detached garage with workshop space, ideal for hobbyists or storage. Solar panels provide annual revenue, making this property functional, profitable and energy-efficient. Explore your own private trails, woods, and additional outbuildings - a perfect rural retreat! A short drive to Eganville, 30 minutes from Renfrew and 1 hour from Ottawa, makes this property is well situate within the Ottawa Valley. (id:49187)
44 Highway Avenue
London South (South G), Ontario
Welcome to 44 Highway Avenue - a beautifully renovated 3-bedroom, 1-bathroom home located in the heart of Old South, one of London's most desirable and walkable neighbourhoods. Just steps from Wortley Village, this home perfectly blends charm and modern comfort, offering easy access to local cafés, shops, restaurants, and parks. The bright, open living and dining areas feature hardwood flooring, a cozy faux fireplace, and a warm, inviting atmosphere that feels instantly like home. The kitchen has been fully updated with modern cabinetry and finishes, while the renovated bathroom and spacious bedrooms add both comfort and practicality.Enjoy outdoor living with a covered front porch, perfect for relaxing mornings or quiet evenings, and a large partially fenced yard with plenty of room to enjoy. The unfinished basement provides great storage space with a semi-finished area ideal for a gym or hobby room. This home includes all appliances, parking for two or more vehicles, and tenants are responsible for exterior maintenance. Available December 1 for $2,575 per month plus utilities, with pets considered. (id:49187)

