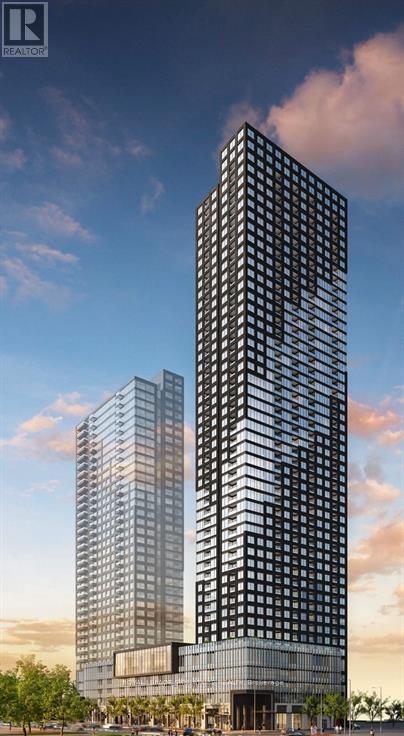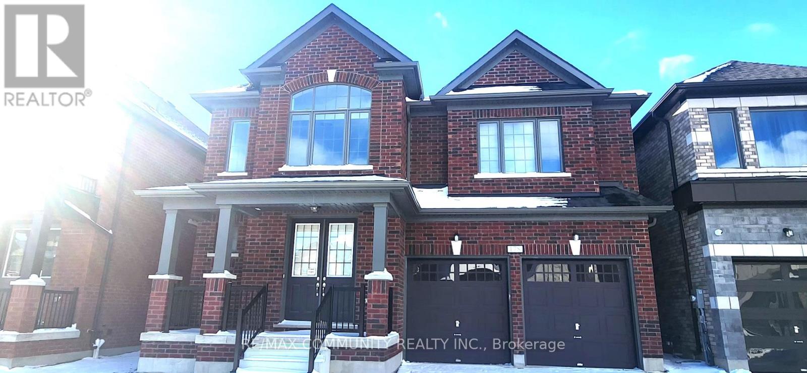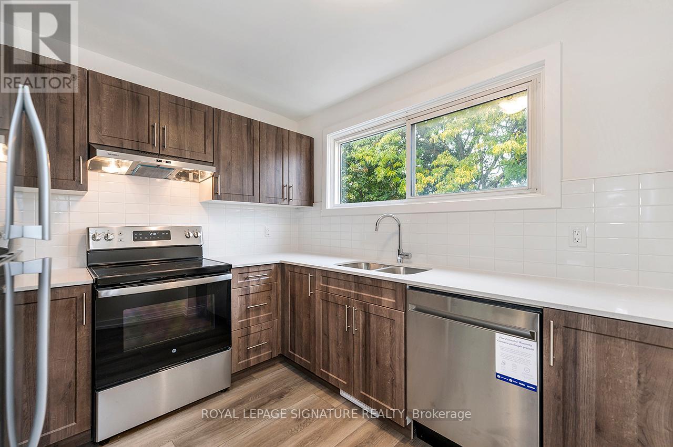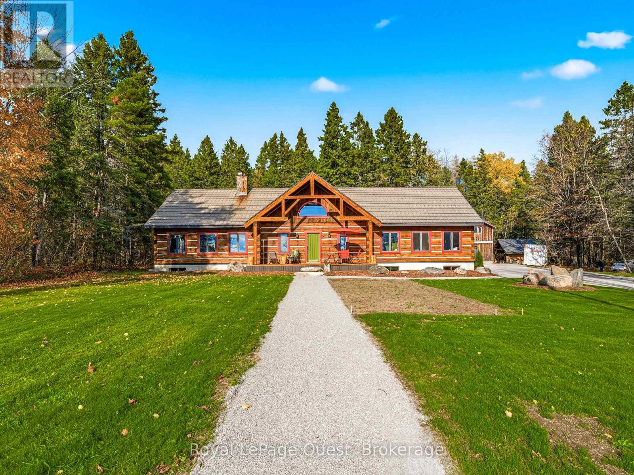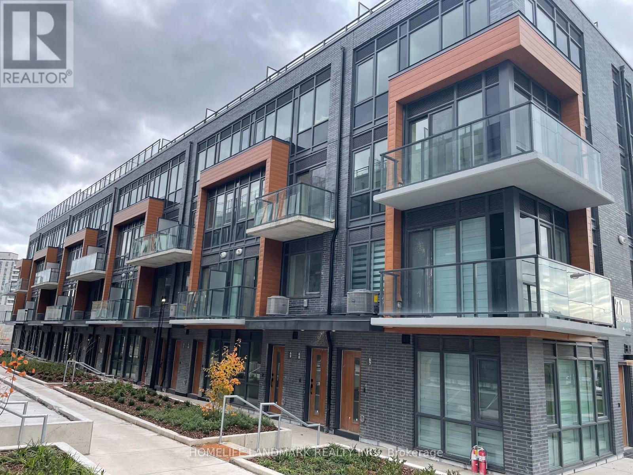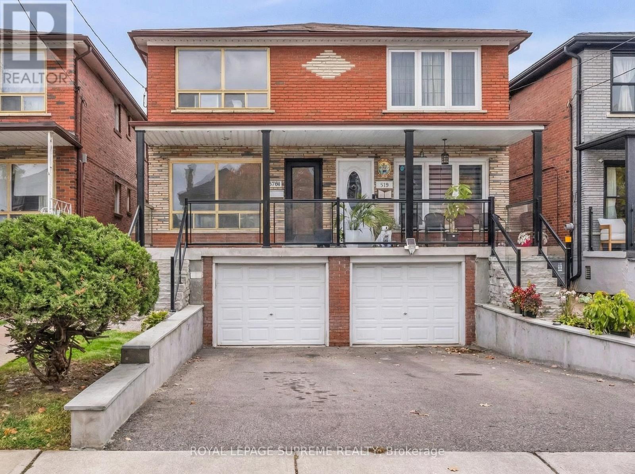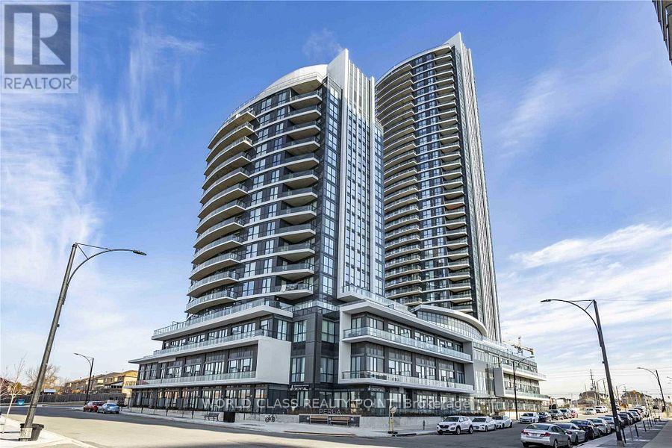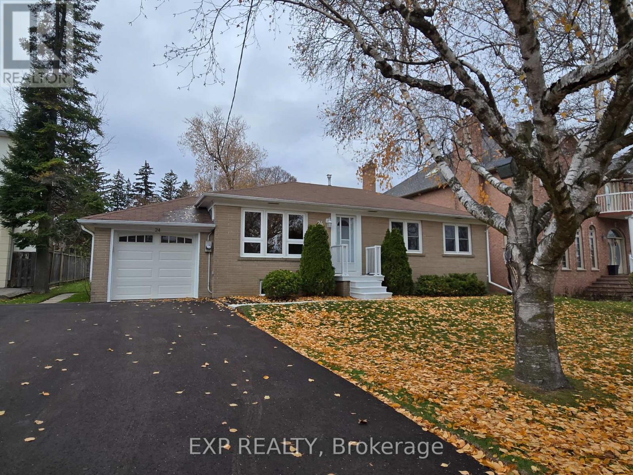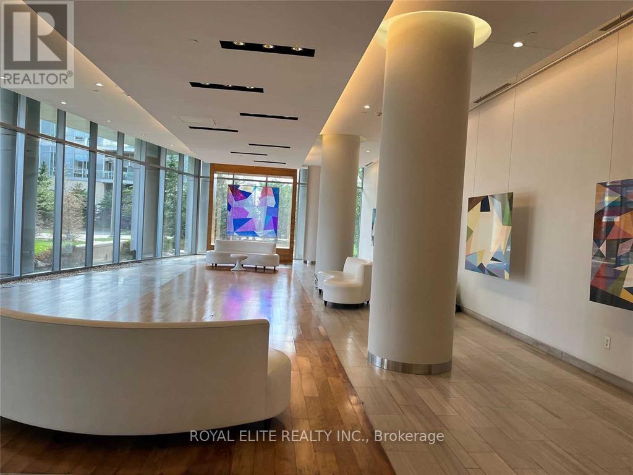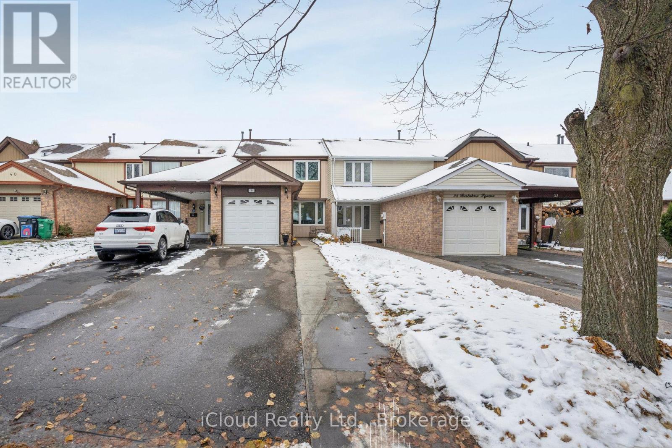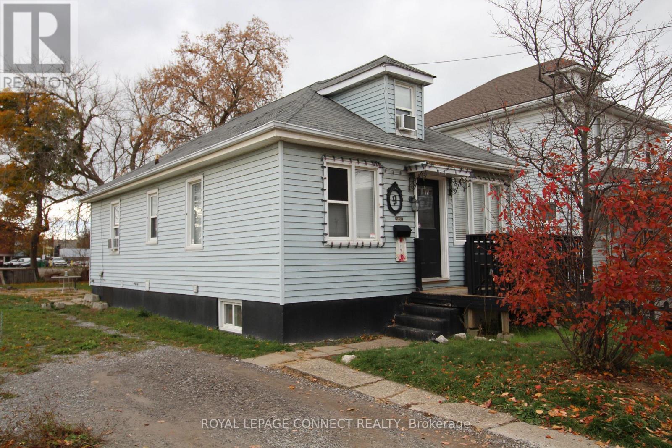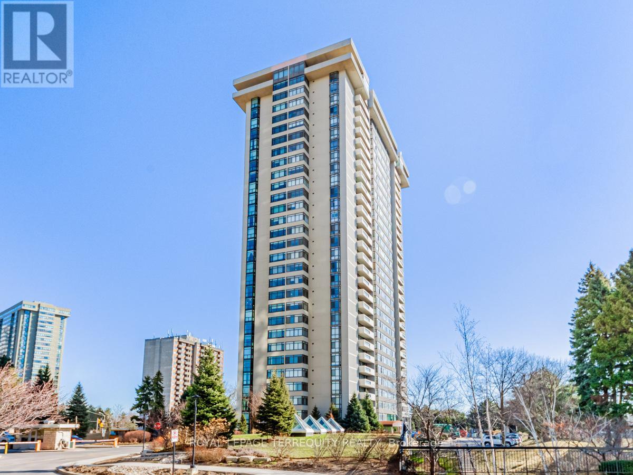1601 - 395 Square One Drive
Mississauga (City Centre), Ontario
Experience Modern Urban Living in the Heart of Square One! Discover this stunning 1 Bedroom + Den suite situated in the vibrant Square One District. This Daniels-built residence offers a modern, functional layout plus a private balcony featuring breathtaking, unobstructed city views. The open-concept design boasts floor-to-ceiling windows, a sleek kitchen with quartz countertops, stainless steel appliances, and custom cabinetry. The spacious den provides a perfect home office or guest space, while the high floor location brings in natural light and expansive skyline vistas. Enjoy resort-style amenities including a fully equipped fitness centre, half-court basketball gym, climbing wall, co-working and meeting zones, outdoor terrace with BBQs, dining lounge, community garden plots, kids' play areas, and 24-hour concierge service. Steps to Square One Shopping Centre, Sheridan College, Celebration Square, transit, and major highways (403/401/407) - everything you need is right at your door (id:49187)
178 St Joseph Road
Kawartha Lakes (Lindsay), Ontario
Beautiful 4 bedroom home Back In to Pond and Brand New home located in Lindsay. 3,009 Sq. Ft.as per Mpac Hardwood floors on main level, Large eat in Kitchen with a Huge Island andQuartz Countertops, walk out to deck, overlooks Family room with gas fireplace and hardwood floors. Separate Dining room with Hardwood floors. Main floor has a large Mud room with closet. The second level has a large Master Bedroom with a 6 pc. Gorgeous ensuite and theLargest Walk in closet . Bedroom 2 has walk in closet with beautiful 4 pc. ensuite and 3 and4 have Own 4 pc. ensuite. Laundry is located on the 2nd floor. All the bedrooms and mainFloor have Zebra blinds. Landlord willing to install S.S Appliances. (id:49187)
65 Woodman Drive N
Hamilton (Kentley), Ontario
Welcome to 65 Woodman Drive North! This spacious 3-bedroom, 1.5-bath END-UNIT townhome will be fully renovated and ready for you to move in. The home will feature a brand-new kitchen with stainless steel appliances, quartz countertops, and modern cabinetry. Wide plank vinyl flooring will flow seamlessly throughout the main floor, complemented by new pot lights in the living room. Enjoy the added privacy of backing onto a beautifully maintained common green space, perfect for relaxation or play. Complete with a private garage and located just minutes from the Red Hill Valley Parkway, public transit, shopping, and all essential amenities - this home will offer both comfort and convenience in one of Hamilton's most accessible locations! **Listing photos are of Model home & virtually staged ** (id:49187)
160 14 Concession W
Tiny, Ontario
Custom home on 50.6 acres +/- with stunning views of Georgian Bay, farm land, and Blue Mountain seen from the living room, primary bedroom, and covered porch. The home offers privacy from the road, the convenience of a wrap-around driveway, and finished garage/shop.10 minute drive to all major shopping in the area and a three minute drive to the sandy beach at the bottom of Con 14 W. Note: The treed acreage is part of the Ontario managed forest tax incentive program. Also, one of the bedrooms was converted into a large walk-in closet for the primary, which can be changed back if the buyer wishes. The exterior of the home was just refinished (including new chinking) by an expert log home builder. Landscaping was also done this year and the view across the bay has been opened up. Come see this beauty! (id:49187)
69 - 71 Curlew Drive
Toronto (Parkwoods-Donalda), Ontario
Brand-new, never-lived-in corner townhouse overlooking serene Curlew Drive in the sought-after Parkwoods neighborhood! This contemporary 2-bedroom, 2-bathroom home boasts an open-concept main level with 9-foot ceilings, wide-plank flooring, and a stylish kitchen equipped with quartz countertops and stainless-steel appliances. The upper floor features spacious, light-filled bedrooms and a primary ensuite. Enjoy the convenience of in-suite laundry, a smart thermostat, and underground parking. Just steps from TTC transit, with easy access to the 401/DVP, excellent schools, parks, cafés, and Shops at Don Mills. Experience modern luxury and daily ease in this peaceful, family-oriented North York enclave! (id:49187)
579a Delaware Avenue N
Toronto (Wychwood), Ontario
Welcome home to 579a Delaware Ave N, situated in a desirable neighborhood on a nice side street waiting for you to make it your own. Perfect for entertaining family and friends. Plenty of amenities, close to transit and very accessible. 3 +1 bedrooms, 3 bathrooms, 3 kitchens, good ceiling height in basement. Live and possible rent potential. Lovely private back yard with large workshop/tool shed perfect for storage or extra work space and hobbies. The possibilities are endless!!! (id:49187)
1415 - 35 Watergarden Drive
Mississauga (Hurontario), Ontario
Bright 1 Bedroom Condo with Parking & Locker | High Floor with Southwest Views. Beautifully maintained 1-bedroom, 1-bathroom condo located on a higher floor with stunning southwest views. This spacious unit features an open-concept kitchen with tall cabinets, quartz countertops, and stainless steel appliances, including a stacked washer and dryer. The large master bedroom offers a mirror door closet, and the living room provides ample space for relaxation and entertaining. Both the parking spot and locker are conveniently located on the same level (P4). The parking space is oversized, separate, and situated next to the entrance for easy access. Residents enjoy access to premium amenities, including recreational common areas, a swimming pool, a fitness centre, and a party room. Ideally situated within walking distance to plazas, restaurants, and cafés, with the future LRT station just around the corner. Schools, major highways, and shopping centres are only a 10-minute drive away. (id:49187)
24 Fulham Street
Toronto (Agincourt South-Malvern West), Ontario
Bright & spacious 3-bedroom bungalow with 1 washroom and partially finished basement. Freshly painted with new light fixtures. Includes use of fridge, stove, washer & dryer. 1 garage with new driveway parking for 5 cars. Steps to TTC, minutes to Hwy 401, DVP & 404. Close to shopping, amenities, C.D. Farquharson Jr. P.S. & Agincourt Collegiate. Tenant pays rent plus utilities. (id:49187)
G06 - 70 Forest Manor Road
Toronto (Henry Farm), Ontario
Prime Location 1 Bedroom Suite With 9 Ft Ceilings. Open Concept Living, Dining & Kitchen Includes Modern Kitchen, Curtains. Overlooking Fairview Mall. Building Features Amenities With Indoor Pool, Jacuzzi, Party Room, Garden, And Gym. Convenient Living, A Few Steps To Don Mills Subway And The Fairview Mall, T&T supermarket, Freshco, . Easy Access To Hwy 401/404 For Easy Access To Everywhere. (id:49187)
36 Berkshire Square E
Brampton (Heart Lake East), Ontario
Well Maintained Freehold Townhouse In Sought After Heart Lake East Community. Located On A Cul-De-Sac. This Home Is Move In Ready. Spacious Living Room and Dining Room Combo With Crown Moulding. Enjoy A Finished Basement With Rec Room and 2 Piece Bathroom. Laminate Flooring Throughout Entire Home. Private Cozy Landscaped Backyard With Deck. Interior Entrance To The Garage. Minutes To Highway 410, Schools, Trinity Commons, Heart Lake Conservation And On A Bus Route. Approximate Square Footage is 1100. (id:49187)
9 Prince Street
St. Catharines (E. Chester), Ontario
Step into a world of comfort and warmth in this charming detached home that perfectly balances cozy living with delightful features. This inviting residence boasts a living room and two spacious bedrooms on the main floor, complemented by an updated kitchen that beckons for cooking delicious meals, where memories are made over shared meals. The main bathroom offers convenient access, while the finished basement entices with an additional bedroom, a game room and more storage space, making it an youngsters dream space. The roughed-in bathroom in the basement adds potential for your personal touch. Ascending to the attic reveals yet another "bedroom" or "play room", providing versatility for guests or family. Outside, a fenced backyard, a private driveway accommodates 3 to 4 cars, eliminating parking woes and ensuring easy access. This home is not just a space; it's a lifestyle, tailored for those who cherish convenience and comfort in one place. Experience the allure of living in a neighborhood that fosters community while being just moments away from local amenities and recreational parks. Your dream home awaits - designed for those who want it all! (id:49187)
908 - 1555 Finch Avenue E
Toronto (Don Valley Village), Ontario
Luxury Living at TRIDEL SKYMARK II Discover exceptional value in this spacious 2-bedroom + den CORNER SUITE with BALCONY, offering approx. 1,750 sq. ft. of thoughtfully designed living space. The solarium has been opened up to create an even larger family room, perfect for entertaining or easily converted into a third bedroom. * Easy One Level Living That Can Accommodate All Your House Sized Furniture! *Spacious primary bedroom with wall-to-wall closets, a walk-in storage space & ensuite bath * Second bedroom also has an ensuite bath & direct balcony access. TWO WALK_OUTS to a private balcony. Ideal home for downsizers seeking comfort and convenience, as well as growing families looking for extra room to enjoy. *Brand-new stainless steel appliances (fridge, stove, built-in dishwasher) * WORLD CLASS AMENITIES: Indoor & outdoor pools, Tennis & squash courts, Fully equipped gym, Billiards & media room, Golf simulator. PRIME LOCATION: Steps to TTC, shopping plazas, grocery stores, restaurants, banks, Seneca College & hospitals. Quick access to DVP/404, 401 & 407 for seamless commuting. ALL UTILITIES INCLUDED (hydro, gas, water, ) Includes Ensuite Locker & TANDEM PARKING to accommodate 2 vehicles. All Window Coverings are not included. (id:49187)

