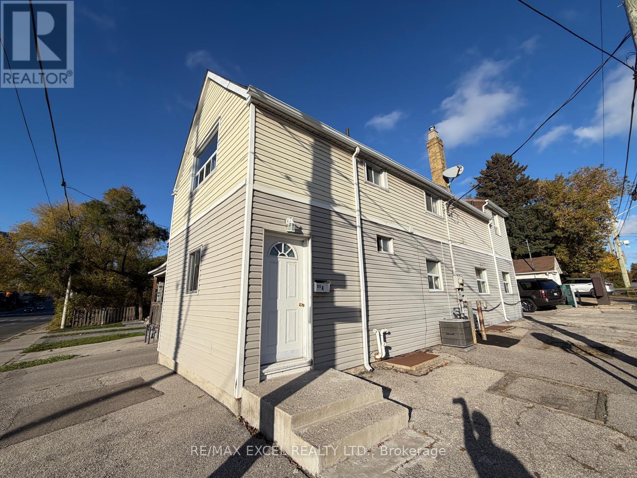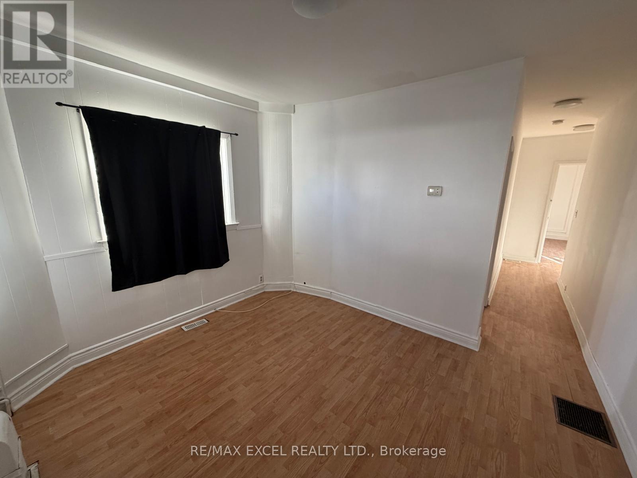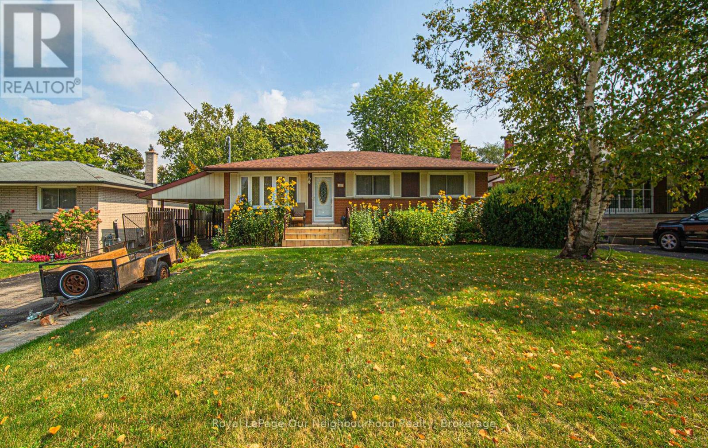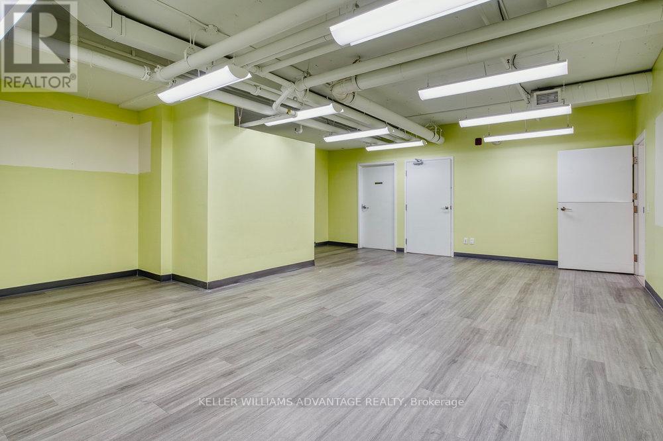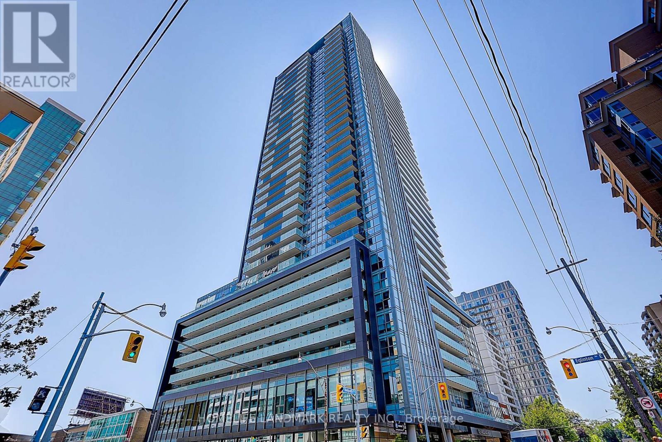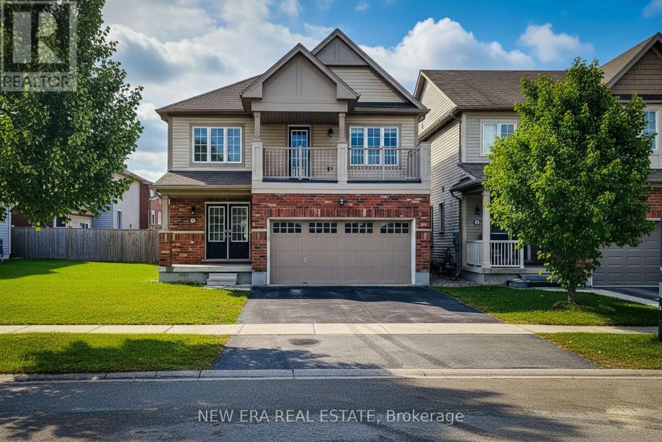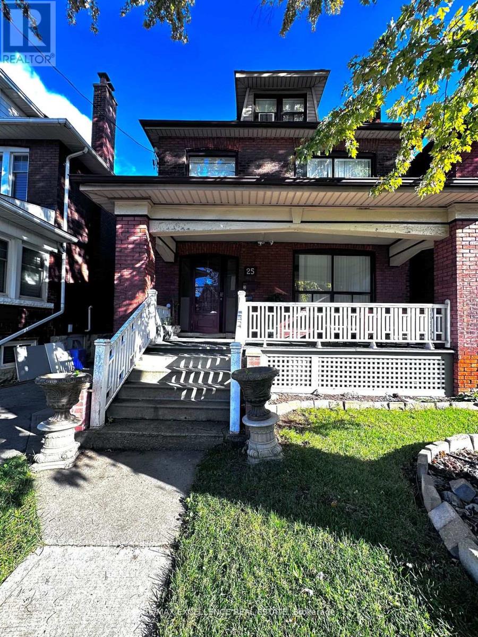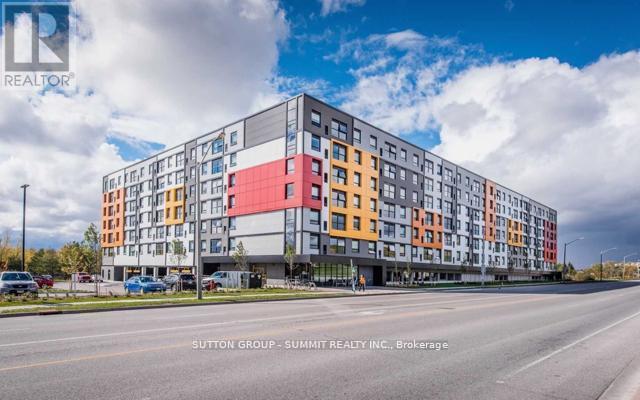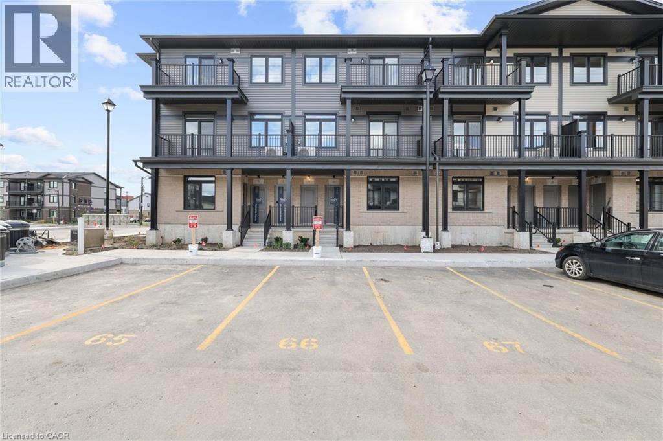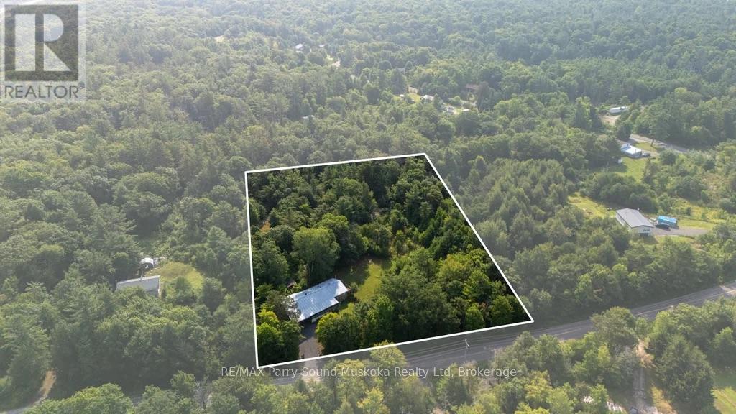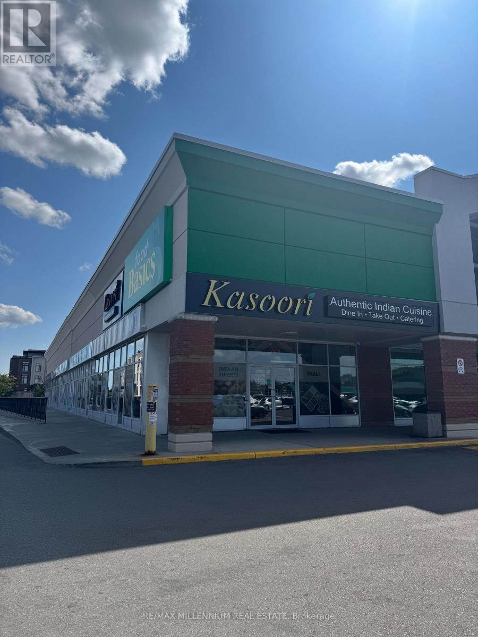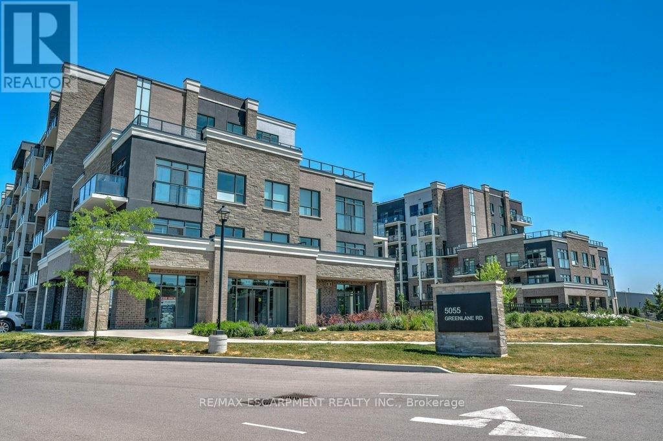#upper - 515 Warden Avenue
Toronto (Oakridge), Ontario
Valued Price For Your Family. Includes Only Upper Level. Walk To Transit & Amenities. Great Alternative To Condo Living. Private Entrance To Upper Level. Rare Central Air Conditioning Included. No Laundry. Parking On Driveway. There Is A Tenant On The Main Level. Heat, Hydro & Water Not Included With Rent. Tenant To Clear Snow. No Pets, No Smoking. (id:49187)
Main Flr & Bsmt, Unit A - 515 Warden Avenue
Toronto (Oakridge), Ontario
Valued Priced For Your Family, Includes Full Basement For Storage (Includes Only Main/Lower), Parking, Walk To Transit, Walk To Amenities. Great Alternative To Condo Living, Hardwood Flooring Main Floor. W/Up Full Bsmt. No laundry. There Is A Tenant On The Upper Level. Heat, Hydro, Water not included. Tenant To Clear Snow. No Pets, No Smoking. (id:49187)
283 Chadburn Street
Oshawa (Central), Ontario
This beautifully renovated bungalow offers modern open-concept living in a sought-after area. The main floor features a bright, contemporary kitchen with a large island that seamlessly connects to the spacious living room - perfect for entertaining or family gatherings.Each of the three bedrooms is generously sized, and the updated bathroom adds a touch of modern comfort. The third bedroom currently includes convenient main-floor laundry facilities and a walkout to the rear deck overlooking the private backyard. This space can easily be converted back to a full bedroom if desired.The fully finished basement serves as a self-contained in-law suite, complete with its own entrance, a panoramic above-grade window, and a walkout to a lovely stone patio. The lower-level kitchen is modern and spacious, accommodating a dining table or moveable island. The bright living area offers peaceful views of the garden, and two large bedrooms plus a spa-like 4 piece bathroom and separate laundry facilities complete this versatile level.This home combines modern updates, flexible living spaces, and a prime location - ideal for multi-generational living or income potential. (id:49187)
Lower Level - 302 Spadina Avenue
Toronto (Kensington-Chinatown), Ontario
Fantastic, sprawling 4216 square foot lower-level office space available for lease in prime location with incredible foot traffic! Near the intersection of Spadina and Dundas, this bustling destination provides immediate access to Chinatown, Kensington Market, and multiple transit routes. Adjacent to the vibrant cultural hub of Kensington Market with its many shops and eateries, this amazing neighbourhood hosts a wide array of residents, visitors and tourists alike! Perfectly situated in an excellent commercial/residential complex. This wonderful building has shared common hallways, bathrooms and elevators (which are cleaned by the landlord). Utilities are included! This unit is ideal for a medical or professional office of any type. (id:49187)
601 - 125 Redpath Avenue
Toronto (Mount Pleasant West), Ontario
Welcome to The Eglinton by Menkes! Come see this bright, freshly painted 1-bedroom suite, featuring south exposure and abundant natural light throughout. Carpet-free and thoughtfully designed, the unit features a functional layout with a spacious bedroom and a large closet, a full bathroom equipped with a bathtub, an ample living area, and a modern L-shaped kitchen with generous counter space. Enjoy your private balcony overlooking the vibrant Mount Pleasant West community. The building offers exceptional amenities, including a 24/7 concierge, a full fitness centre, a yoga studio, a theatre room, a stylish party lounge, a kids' play area, guest suites, and a large outdoor terrace with BBQ facilities. Located in an unbeatable midtown location, steps from the TTC, the upcoming LRT, grocery stores, cafés, restaurants, parks, and all that Yonge & Eglinton have to offer, this is a clean, move-in-ready home perfect for both end-users and investors. Come see it for yourself, you won't be disappointed! (id:49187)
36 Cheevers Road
Brantford, Ontario
Welcome to this beautiful 4-bedroom, 2-storey detached home offering over 2,000 sq ft of living space in a quiet, family-friendly area of West Brant. The open-concept main floor features a cozy living room and a separate dining room, perfect for gatherings and everyday comfort. The spacious eat-in kitchen boasts stainless steel appliances, ample cupboard and countertop space, a stylish backsplash, and a large island with breakfast bar, along with a walk-out to the backyard.Upstairs, the primary bedroom offers a walk-in closet, a 5pc ensuite bathroom, and a private walk-out balcony. Three additional good-sized bedrooms and convenient bedroom-level laundry complete the second floor.The full, spacious basement provides excellent storage or future finishing potential and includes an owned hot water heater and sump pump. Outside, enjoy a fully fenced backyard ideal for kids, pets, or entertaining. A 2-car garage and 2-car driveway provide ample parking.Located within walking distance to schools and parks, and close to shops and trails, this home delivers comfort, convenience, and a welcoming community feel. A definite must see! (id:49187)
25 Barnesdale Avenue S
Hamilton (Stipley), Ontario
Welcome to this semi-furnished 2-bedroom Main level apartment with a separate entrance. It features a 3-piece bathroom, kitchen, living room, and parking space in a central location in Hamilton. Close to schools, 15 minutes to McMaster, shops, restaurants, and all other amenities. All utilities are included. Shared laundry facilities are available. Additional street parking permit is available for about $10 per month. Non-Furnished option available. (id:49187)
109 - 1291 Gordon Street
Guelph (Kortright West), Ontario
Rare 2-car covered parking sets this 1,130 sq. ft. 4-bedroom, 4-bathroom Solstice condo apart from the rest! Fantastic opportunity for University of Guelph parents planning ahead or savvy investors seeking consistent rental income. Purpose-built student residence with outstanding amenities: two Wi-Fi-enabled gaming/movie lounges, 24-hour study halls on every floor, spacious conservation terrace, security, and concierge services. Each of the 4 bedrooms features its own private 3-piece ensuite washroom. The unit showcases a sleek modern kitchen with stainless steel appliances, quartz countertops, custom cabinetry with matching backsplash, high-grade laminate flooring, a bright open living area, and ensuite laundry. Additional perks include on-site bike storage, easy access to Guelph Transit and GO Transit, and proximity to shops, restaurants, cafes, banks, gyms, groceries, and entertainment. Perfect for investment-don'tmiss it! (id:49187)
11 Lomond Lane
Kitchener, Ontario
Nearly new Condo-Town House offers an unparalleled living experience with 2 bedrooms, 2.5 baths, and main level laundry. Enjoy stunning two-floor living in the vibrant Wallaceton community, with beautiful park views in the family-oriented Huron Village. Built by Fusion Homes, Wallaceton is perfect for families, with nearby schools, playgrounds, shopping centers, parks, trails, gyms, and recreational facilities. Within a 1 km radius, you’ll find St. Louis Bar & Grill, Tim Hortons, Tepperman's Kitchener, Best Look Hair Salon and Spa, and Little Short Stop Convenience Store. For commuters, it's a 14-minute drive to Highway 401, 12 minutes to Conestoga College Doon Campus, 11 minutes to Fairview Park Mall, and 12 minutes to Sunrise Shopping Centre. The 33 Bus Stop is just 250 meters away, and St. Josephine Bakhita Elementary School is directly opposite the building. This home truly offers the perfect blend of luxury, comfort, and prime accessibility. (id:49187)
28 Black Road
Seguin, Ontario
Vacant and ready for you to move in! Live the cottage country dream with this 3 bedroom raised bungalow home in the desired Township of Seguin, approximate 2 hours from the GTA. Over 3200 square feet combined main floor and unfinished basement. Suitable for a growing family with good living space, an unfinished basement for storage with walkout for great future potential use with your finishing touches whether for rental income, in law suite, additional living space. Enclosed porch to enjoy the peace and quiet, surrounded by mother nature yet close to town and a short distance off the highway. Main floor laundry. Propane forced air. Drilled well. Attached garage for your vehicle, cottage country toys or workshop,. Plenty of yard space and property for kids and pets to play. All season activities in the area and from your doorstep. ATV, cross country skiing, snowmobiling, hiking. Nearby lakes to launch your boat for water activities, fishing and swimming. Short drive to the town of Parry Sound for schools, hospital, theatre of the arts and shopping. Looking to make a lifestyle change? This beautiful home in a tranquil setting will be sure to put you on that positive path. Click on the media arrow for the video. The Seller is licensed Realtor. (id:49187)
E2e - 9600 Islington Avenue
Vaughan (Sonoma Heights), Ontario
Discover this well-established fine-dining restaurant in a bustling high-traffic plaza at the prime intersection of Islington Ave & Rutherford Rd in Woodbridge (Vaughan), anchored by major retailers such as Food Basics, McDonald's, Tim Hortons, Pizza Pizza, Subway, and BarBurrito,ensuring steady foot traffic and excellent exposure. Surrounded by mature residential neighbourhoods, schools, Highway 400, and ongoing developments, this approx. 1,800 sq. ft.space is licensed with the LLBO for 30 seats along with high-end interior designing, and offers a long-term lease until June 2027 with low monthly rent of $6,426 (incl. TMI). Featuring a fully equipped kitchen and dining area, high monthly sales, and tremendous potential to grow through catering, delivery platforms, and community partnerships, this turnkey opportunity isideal for owner-operators or savvy investors seeking a non-branded restaurant business in one of Vaughan's most premium locations. (id:49187)
125 - 5055 Greenlane Road
Lincoln (Lincoln Lake), Ontario
For Lease! 1 Bedroom + Den Condo in High-End Building. Ground-level suite featuring an open-concept layout, spacious bedroom, versatile den ideal for office or guest space, and a balcony overlooking the quiet courtyard. Modern kitchen and finishes throughout. Exceptional building amenities include an exercise room, bike storage, party room, and an impressive rooftop terrace. Includes 1 underground parking space and exclusive use locker. Convenient location close to transit, shopping, dining, and more. Perfect for professionals seeking luxury and comfort. (id:49187)

