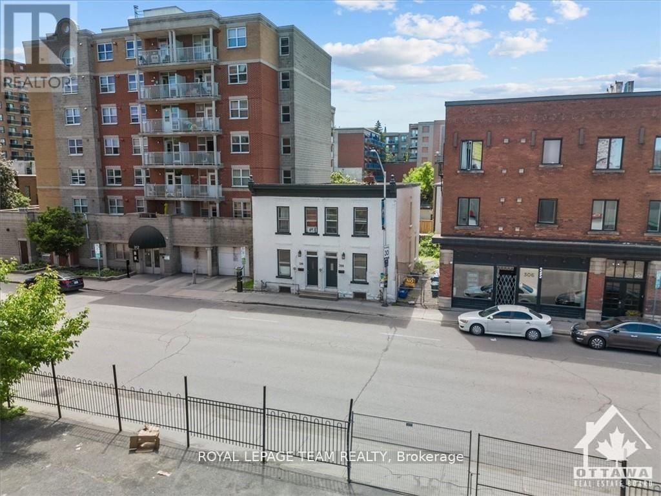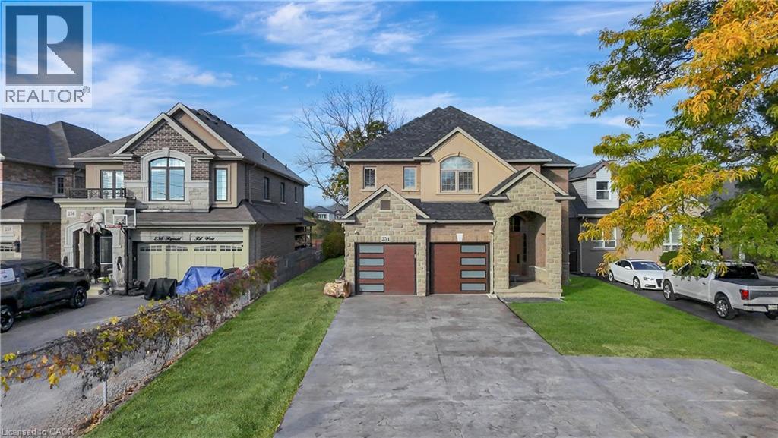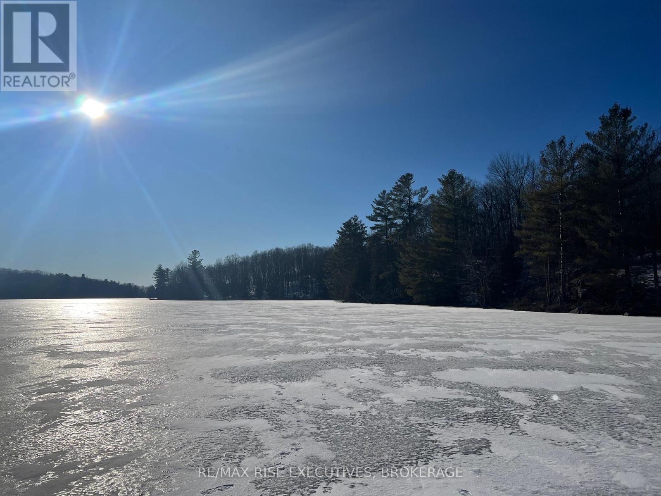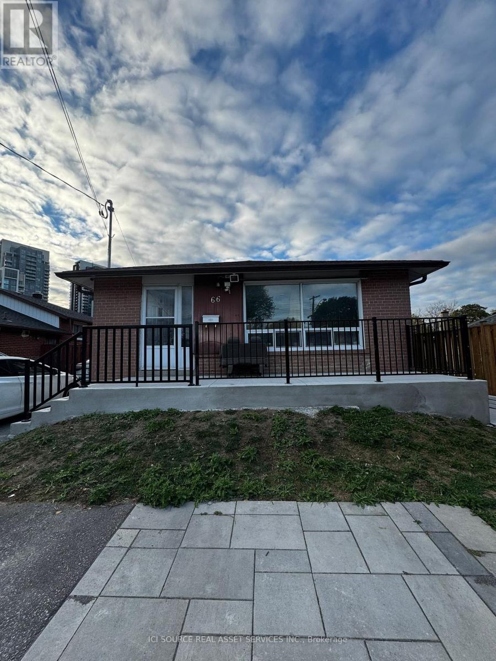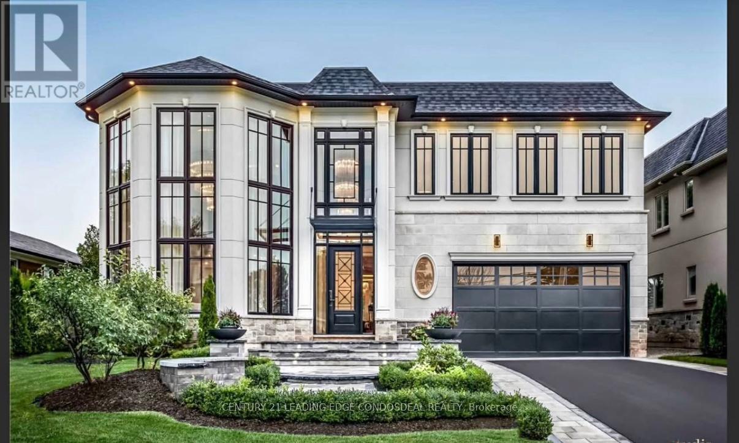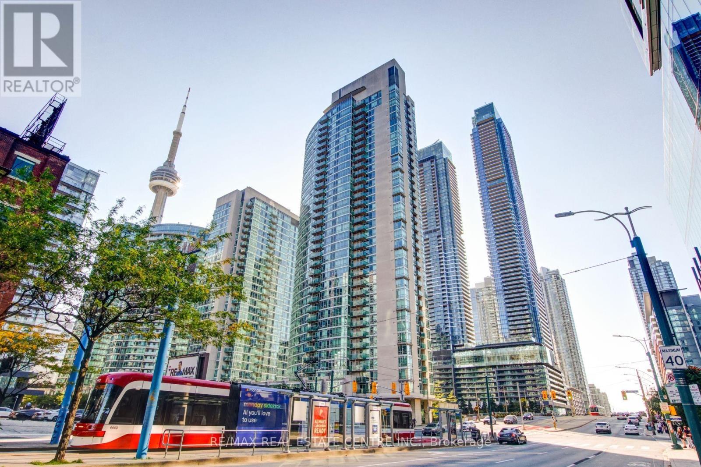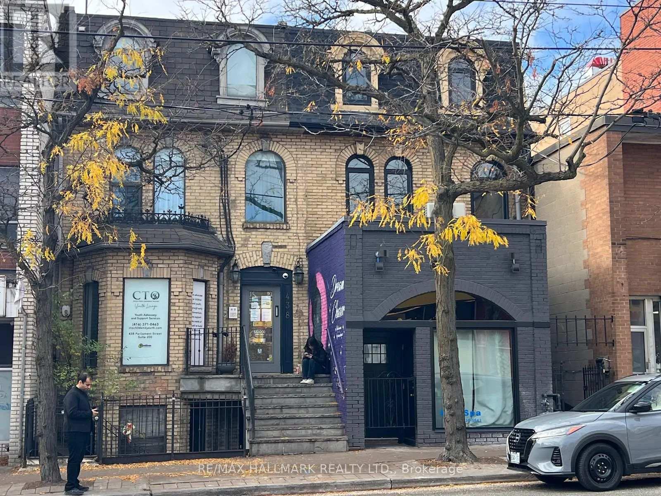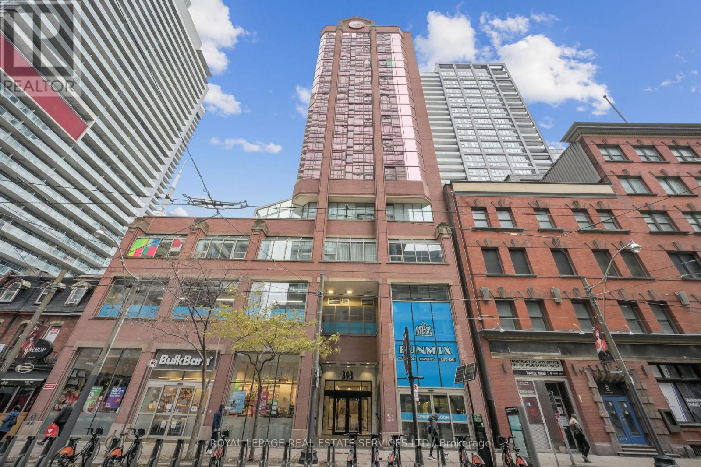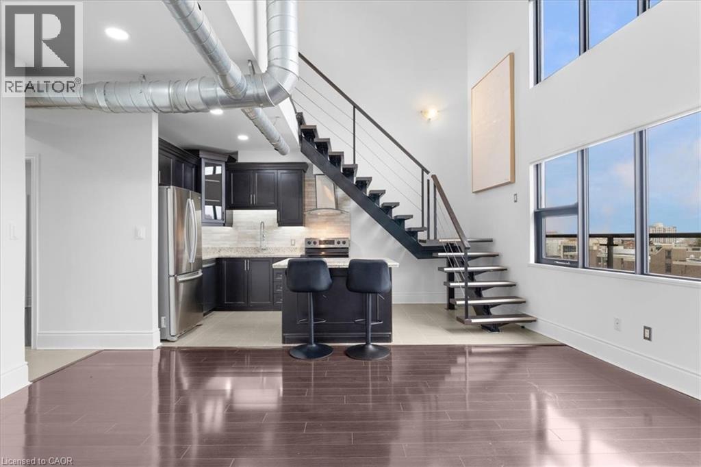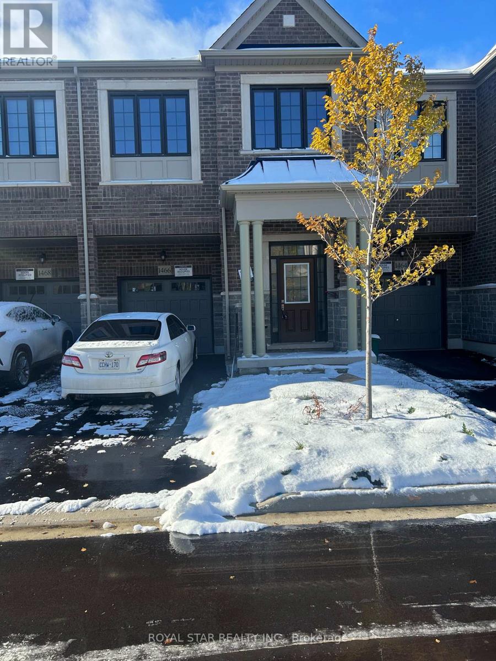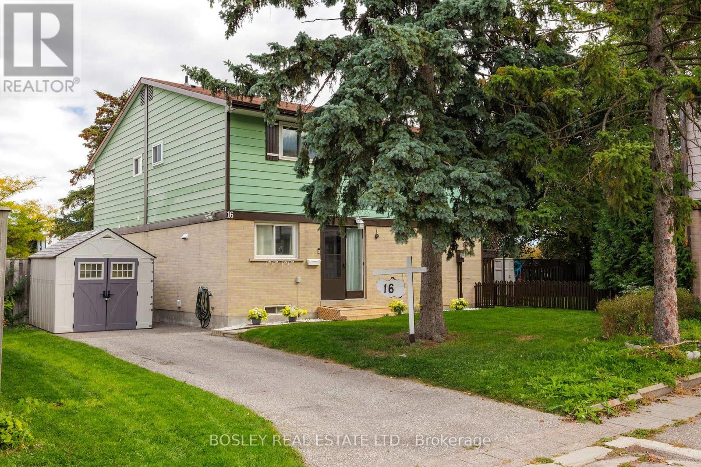29 N Second Street N
Stoney Creek, Ontario
Welcome to this charming 1.5 storey detached home offering over 2,200 sq ft of finished living space, ideally situated on a corner lot in a quiet, family-friendly neighbourhood. This spacious property features 6 bedrooms and 3 full 4-piece bathrooms, making it perfect for large or multi-generational families. The main floor boasts two bedrooms, a bright living area, and an updated kitchen complete with stainless steel appliances, gas stove, stylish tiled backsplash, quartz countertops, and ample cupboard space. Upstairs, you’ll find the primary bedroom with a walk-in closet, an additional bedroom, and a full bathroom. The finished basement, with a separate entrance, includes a full in-law suite featuring 2 bedrooms, a kitchen, dining area, family room, and a 4-piece bath—ideal for extended family or rental potential. Outside, enjoy a fully fenced backyard with a spacious shed and two separate driveways, one leading to a detached double-car garage, providing plenty of parking. Conveniently located close to schools, parks, public transit, and all major amenities, this beautifully updated home offers comfort, versatility, and exceptional value. (id:49187)
308 Cumberland Street
Ottawa, Ontario
Attention all Homebuyers and Investors! Welcome to 308-310 Cumberland, an excellent opportunity to own an income property or development opportunity in a great location next to the Byward Market and just minutes to The University of Ottawa. This property consists of two renovated semi-detached properties being sold together. Both sides feature 3 bedrooms + an office, and one full bath on the second level and a powder room on the main level. There is a shared driveway that leads to the rear of the building providing a great opportunity to potentially add parking. (id:49187)
254 Rymal Road W
Hamilton, Ontario
Welcome to 254 Rymal Road West, a custom-built 2-storey residence offering nearly 3,900 sq ft of beautifully finished living space tailored for families and multigenerational living. This thoughtfully designed home features 6 spacious bedrooms and 5 bathrooms, including a fully finished basement with a modern kitchen and appliances, ideal as an in-law suite or private guest space. Inside, enjoy a stunning open-to-above ceiling in both the dining and family rooms, creating a dramatic sense of space and natural light. The main floor layout offers seamless flow for everyday living and entertaining. Upstairs, dual luxury bathrooms serve the family quarters, including a 5-piece retreat-style ensuite. Outdoors, a freshly poured stamped concrete driveway leads to a double garage and adds upscale curb appeal. The private backyard backs onto open space, with no rear neighbours. Situated on a 49 x 138 ft lot, this home is ideally located minutes to Fortinos, William Connell Park, and top-rated schools, including Blessed Sacrament CES and Bishop Ryan CSS. With quick access to Upper James, Upper Gage, and the Lincoln Alexander Parkway, daily commuting and errands are effortless. A rare opportunity to own a home that blends elegance, space, and family-focused functionality in one of Hamilton’s most convenient neighbourhoods. (id:49187)
100 Fitzgerald Lane
Frontenac (Frontenac South), Ontario
Discover 164 acres of pristine, mostly wooded wilderness complete with a cozy hunting cabin. Boasting roughly 5,000 feet of waterfront along picturesque White Lake near Godfrey, Ontario, this rare property offers endless possibilities-from outdoor adventure to the creation of your dream lakeside escape. (id:49187)
Main Floor - 66 Peace Drive
Toronto (Woburn), Ontario
To Move in to a Beautiful and Bright 3 Bedroom Bungalow (Just Main Floor) Fully renovated, new flooring, painting Kitchen, wash room $$$ Spent on Renovation. Bungalow in a quite neighborhood of Scarborough is available for renting. Separate entrance, laundry on min floor; very close to Centennial College, U of T Scarborough, and Highway 401. Main inter section Ellesmere Rd & Markham Rd, Scarborough. Building is smoke fee. No pets Only minutes walking distance to TTC public transports, superstores, groceries, schools, daycare etc.*For Additional Property Details Click The Brochure Icon Below* (id:49187)
816 Meadowvale Road
Toronto (Highland Creek), Ontario
BUILD YOUR OWN LUXURY CUSTOM-BUILT HOME in the prestigious Highland Creek community! This rare offering provides over 8,000 sq. ft. of total living space. Approximately 5,000 sq. ft. above grade and 3,000 sq. ft. in the basement, Crafted for those seeking modern elegance, sophistication, and complete design freedom.Enjoy 12-ft ceilings on the main floor, 10-ft ceilings on the second, and an impressive 10.6-ft basement, creating an airy, grand atmosphere throughout. With 12 bedrooms and 10 bathrooms, the home features contemporary architecture, designer finishes, and exceptional craftsmanship. All of which can be fully customized to your taste, including the option to redesign or change the entire layout before construction begins.Buyers can enhance their home even further with exclusive upgrade options such as an elevator, butler's kitchen, garden suite, or luxury backyard swimming pool. Every detail can be tailored to your vision, offering limitless possibilities.For added peace of mind, the build is protected by a Tarion New Home Warranty, ensuring quality, security, and confidence in your investment.Extraordinary opportunity: Buyers also have the option to purchase the property and land in its current state for $1.5M before demolition and construction. Allowing complete flexibility to build at your own pace or explore future development potential.Endless possibilities to create the custom luxury home you've always envisioned. All in one of Toronto's most sought-after neighbourhoods. (id:49187)
1010 - 397 Front Street W
Toronto (Waterfront Communities), Ontario
This immaculate owner-occupied unit is beautifully maintained and lovingly cared for! Featuring 690 sqft of interior living space + additional outdoor space on the balcony, this 1+1-bedroom corner unit offers panoramic Southeast views and is sure to impress the most discerning of buyers. Functional and well-laid out floorplan featuring a beautifully updated kitchen (2023) offering smooth ceilings, new cabinetry (extra depth), custom quartz countertops with brkfast bar, granite undermount sink, stainless steel appliances, and backsplash. Open-concept floorplan, perfect for entertaining with the kitchen overlooking the spacious living & dining area with loads of natural light, floor-to-ceiling windows, wide plank vinyl floors (2023), and a walk-out to the balcony with views of the Rogers Centre. A well-appointed bedroom with his & her closets + an updated 4-pc bathrm featuring a new vanity, granite countertop, undermount sink, & new toilet (2021). This carpet free unit features trendy tile & new wide plank vinyl flooring throughout (2023). Other upgrades include a Nest Thermostat and fire alarm, and new light fixtures (2023). The maintenance fee includes all utilities, the only thing to pay for is Internet/TV. Located in the heart of the action, this unit offers the best of downtown Toronto living: steps to TTC streetcars, a short stroll to St. Andrew & Union subway stations. Minutes to the Entertainment & Financial District, Rogers Centre, CN Tower, and many waterfront trails. On-site retail, eateries and cafes. Condo amenities include a gym, pool, spa, BBQs, EV chargers, multi-sport court, concierge & guest suites (just $90/night). Close to parks, grocery and nightlife. Walk across the street to The Well to enjoy a diverse range of culinary options from the amazing Wellington Market, indoor/outdoor dining, cafes and trendy retail stores. This unit is spotless and meticulously maintained it is truly move-in ready with absolutely nothing to do except unpack and enjoy! (id:49187)
440 Parliament Street
Toronto (Moss Park), Ontario
A Victorian Architectural Gem in the Heart of Historic Cabbage town, Newly renovated retail space W/ soaring ceilings, set within a beautifully restored brick-front Victorian building featuring charming arched windows & exposed brick accents. Main floor retail offers direct access from Parliament St plus a rear entrance leading to backyard laneway parking. Fully underpinned waterproofed basement features high ceilings & multiple access points: from main floor retail & a separate entrance from Parliament & another from backyard. The basement includes 4 washrooms, making it highly versatile for wide range of commercial uses, Property underwent full year-long transformation, taken back to the studs + a large rear addition, providing the feel of brand-new construction while preserving signature heritage character. Renovations Include: Brand New(windows, doors, trims, subfloors, new plumbing throughout, newly underpinned basement W/ high ceilings, separate furnace for retail, staircases, 400-amp electrical service + complete new wiring, commercial fire alarm system, fire-rated drywall + soundproof/fire-rated insulation, sump pump, new concrete slab) & more. This thoughtfully redesigned building blends historic charm with modern functionality. Each unit has separate hydro & gas meters for added convenience. Ideal for a wide range of businesses, Property offers exceptional street presence with a large storefront window facing Parliament St Located in the heart of Cabbage town, Next to shops, cafés, grocery stores, top-rated restaurants. Transit/Street Car is at your doorstep W/ major hospitals, parks, Financial District, Eaton Centre are minutes away. 2 laneway parking space for retail. Customers use metered parking directly in front of the storefront + free parking on side streets (id:49187)
904 - 393 King Street W
Toronto (Waterfront Communities), Ontario
Urban sophistication meets boutique living at 393 King Street West. Nestled in the heart of Toronto's vibrant Entertainment District, this fully reimagined 1 Bedroom + Full-Size Den residence delivers style, comfort, and an unparalleled downtown lifestyle. Inside, the suite has been thoughtfully transformed with brand-new engineered flooring, a hotel-chic-inspired bathroom, and an updated modern kitchen featuring sleek stacked cabinetry, a peninsula with a full-size range, and clean, contemporary finishes. The generous full-size den-complete with a door-offers true versatility as a home office, guest room, or private creative space. Wake up each morning to iconic views of the CN Tower, and step outside to endless convenience. From world-class dining and entertainment to cultural landmarks, theatres, sports venues, and the TTC at your doorstep, this location offers the best of Toronto living at your fingertips. Located within a well-established 12-storey boutique mid-rise, The 393 on King blends style with security and comfort. Known for its rouge-tinted windows and inviting brick podium, the building offers thoughtful amenities including a fitness centre, billiards lounge, and a rooftop deck perfect for unwinding after a busy day. Whether you're seeking a stylish urban retreat or a smart investment in one of Toronto's most exciting neighbourhoods, this beautifully updated suite at 393 King Street West is the perfect place to call home. (id:49187)
80 King William Street Unit# 409
Hamilton, Ontario
Experience fine urban living in this spectacular industrial, modern penthouse, perfectly tailored for young professionals, creatives, and entrepreneurs who crave style, sophistication, and connection to Hamilton's vibrant core. Step inside to a soaring wall of windows that flood the open-concept living space with natural light and frame city views. The industrial-chic design creates a refined yet creative atmosphere that inspires both productivity and relaxation. The main floor features a contemporary kitchen, bright living room with walkout to the first balcony, convenient laundry room, bathroom, and a versatile bonus room with closet, ideal for dining, home office, art studio, guest room, or meeting space. Upstairs, the primary bedroom is a retreat, featuring a walk in closet and 5 piece ensuite bathroom. You'll also find the second, larger balcony with bbq, perfect for morning coffee, entertaining, or late nights above city lights. Every detail has been designed for modern living, from smart Hue lighting throughout that sets the perfect ambiance, to high-end finishes and appliances that make this penthouse as functional as it is beautiful. Located in the heart of downtown Hamilton, you’re steps away from the city’s best cafés, restaurants, art galleries, co-working spaces, and nightlife, everything a dynamic professional lifestyle demands. Whether you’re an artist seeking inspiration or a business-minded achiever looking to stay connected, this condo is your ultimate home base. Live. Create. Thrive. (id:49187)
1466 Periwinkle Place
Milton, Ontario
Brand new Never lived-in Great Gulf built 4-bedroom Townhouse with 2 Rooms ensuite in the new community area Extensively renovated throughout. gourmet kitchen with quartz countertop, backsplash hardwood floors , Upstairs laundry adds convenience, and move-in ready. Minutes from Halton & Kelso Conservation Areas, Hilton Falls, and the Niagara Escarpment (id:49187)
16 Grand River Court
Brampton (Northgate), Ontario
Welcome to 16 Grand River Court. In move-in condition! This lovely family home is a great choice for first time home buyers, growing families or downsizers. Front-facing semi with front side yard, front yard and large back yard for leisure or entertaining. Boasting a well curated, private, fenced backyard with a sheltered garden that verges on Goldcrest Park. It is well located at the back of the court, in the sought after G-Section neighbourhood, just minutes from Chinguacousy Park (which has events areas, a greenhouse, flower gardens, a skating area, a petting zoo, a curling rink and a library). Centrally located access to Brampton Civic Hospital, Bramalea City Centre, Toronto University Medical School, bus terminal, medical centres, lots of shopping and restaurants, plenty of parks for walking and recreation, great schools & so much more. Easy access to the 410 and the 407, Bramalea Go Station, and Brampton Transit. Includes: 5 appliances - Washer, Stove: 2024; Dishwasher: 2023; Dryer, Fridge: 2022. Vinyl/Laminate flooring throughout: 2022; Eavestroughs, soffits & fascia: 2019; Patio Tent with mosquito netting & drapes: 2024; two sheds, Custom shower/tub in main bath: 2022; New water meter: 2025; New Smoke Alarms: 2025. Painted throughout: 2024. Come take a look! (id:49187)


