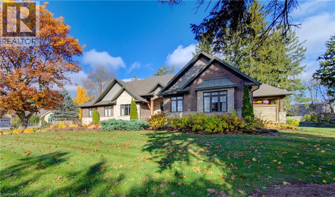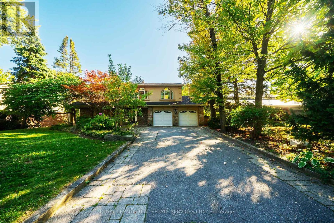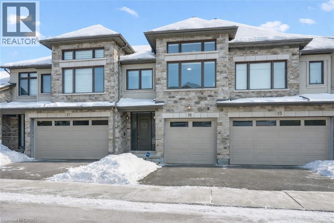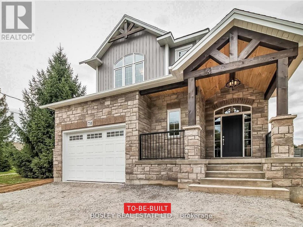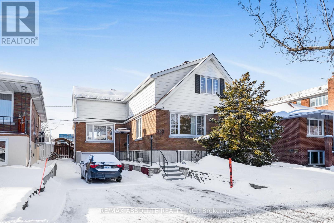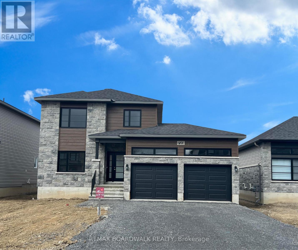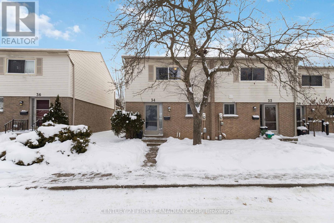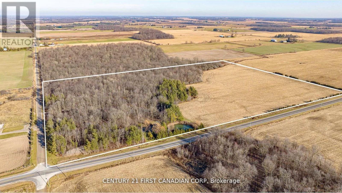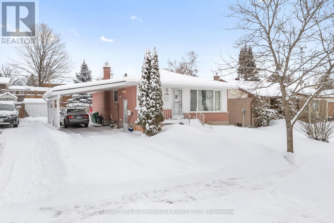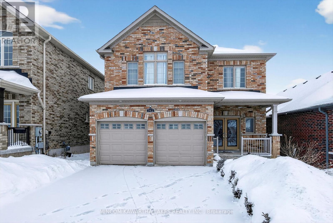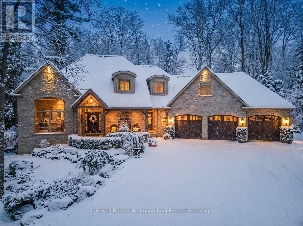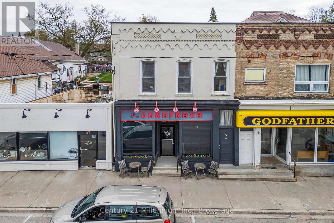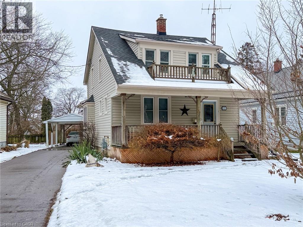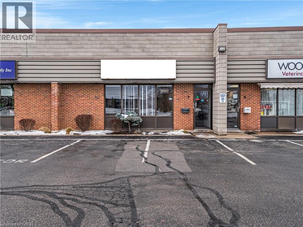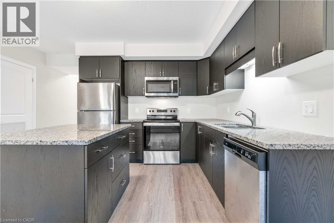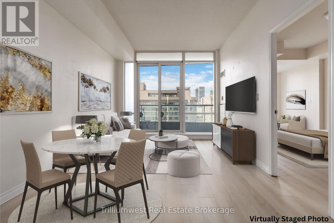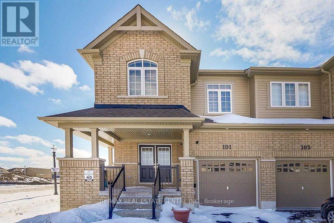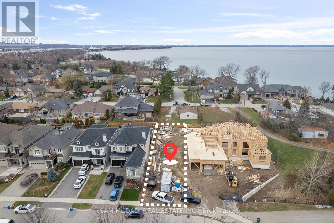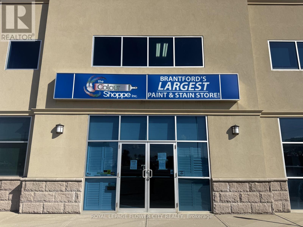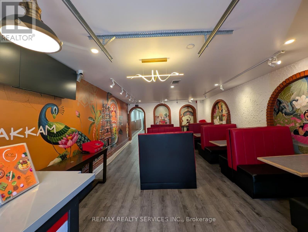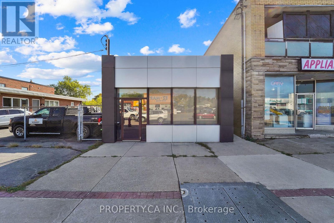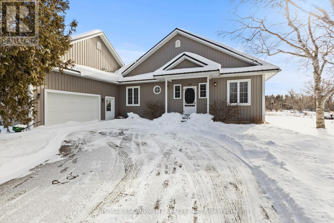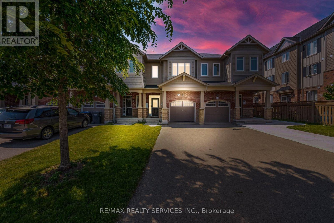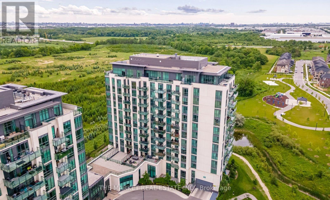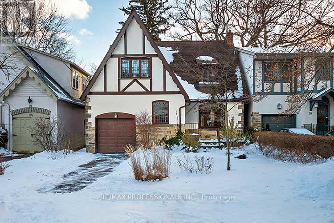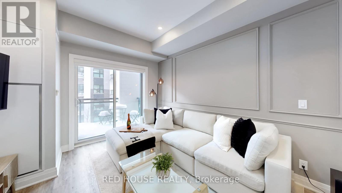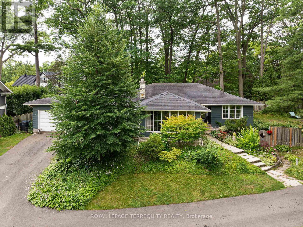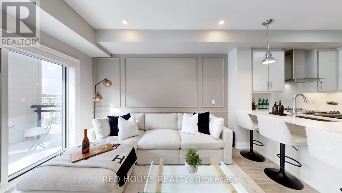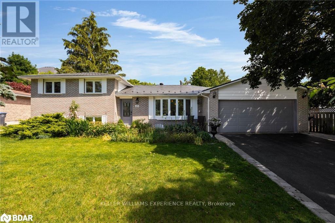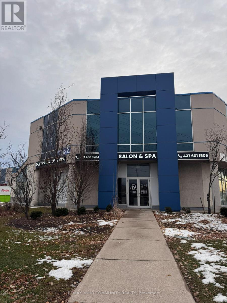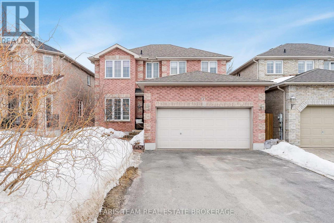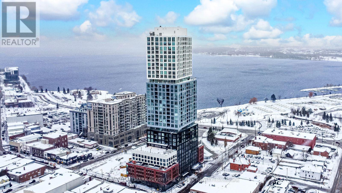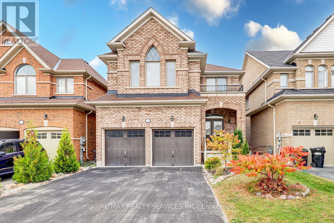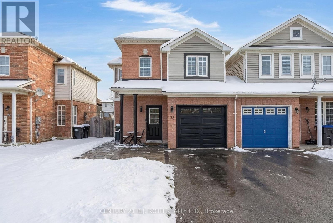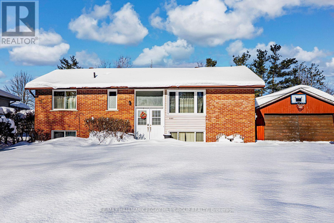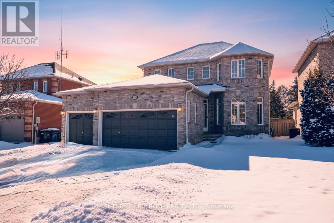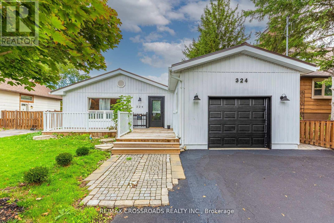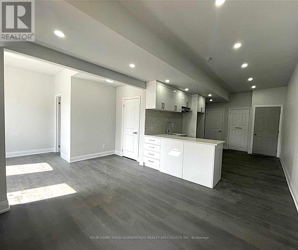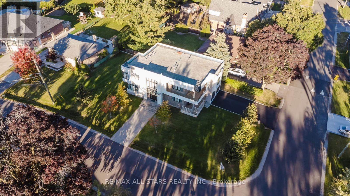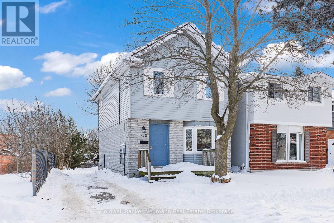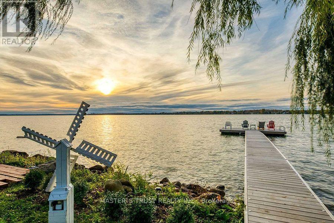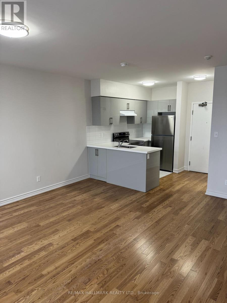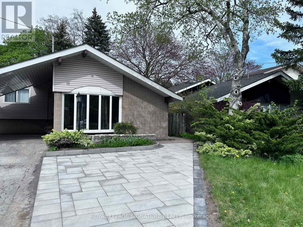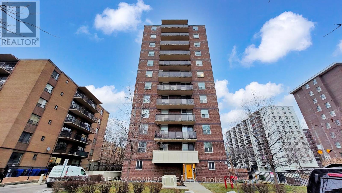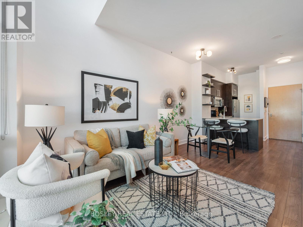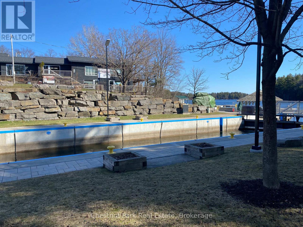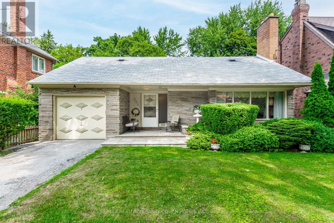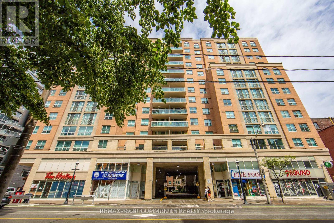52 Edgehill Drive
Kitchener, Ontario
Welcome to 52 Edgehill Drive, Kitchener, a stunning all-brick and natural stone bungalow that blends modern luxury, functionality, and timeless design. Nestled in the prestigious Deer Ridge community, just minutes from Highway 401, shopping, golf, and scenic trails, this home offers over 3,800 sq. ft. of finished living space, including a spacious in-law suite perfect for multi-generational living. Step inside the 1,925 sq. ft. main floor, where open-concept living meets contemporary style. Enjoy engineered hardwood floors, pot lights, and modern glass railings, creating a bright and elegant atmosphere. The living room features a built-in fireplace and flows effortlessly into the dining area and chef-inspired kitchen with a large centre island, quartz countertops, ample cabinetry, and top-of-the-line stainless steel appliances, including a drink fridge. The primary suite is a true retreat, showcasing large windows, barn doors, and a spa-like ensuite with double sinks, a soaker tub, a tiled walk-in shower, and a spacious walk-in closet. Two additional bedrooms, two additional bathrooms, and main-level laundry complete this exceptional floor. The finished basement adds another 1,155 sq. ft., featuring a generous recreation room with plush carpeting, pot lights, and a fireplace, along with an additional bedroom and bathroom. The separate 768 sq. ft. in-law suite offers open-concept living, dining, and kitchen areas with engineered hardwood floors, pot lights, a fireplace, stainless steel appliances, one bedroom, one bathroom, and separate laundry with storage. Outside, enjoy the covered deck with a built-in fireplace, perfect for year-round entertaining. The extra-wide concrete driveway accommodates 8+ vehicles, complementing the triple-car garage. A rare find that combines elegance, space, and versatility, 52 Edgehill Drive is the ideal home for families seeking comfort and style in one of Kitchener’s most desirable areas. (id:49187)
3278 Credit Heights Drive
Mississauga (Erindale), Ontario
Grandly renovated 4-bedroom detached home with walkout basement on a rare 75' x 229' ravine lot in Mississauga's prestigious Credit Woodlands, featuring a saltwater pool, pond, and gazebo backing directly onto the Credit River. This luxury family home is within walking distance to 222-acre Erindale Park and the scenic Culham Trail, minutes from Mississauga Golf and Country Club, and offers quick access to major highways and GO Transit for easy commuting to Toronto and Hamilton. A mature, tree-lined street leads to a deep double driveway accommodating 8 cars plus a 2-car garage. An interlocking stone walkway and covered front veranda overlook perennial gardens with sprinkler system. The backyard is a private oasis with a massive deck, covered terrace, terraced gardens, custom saltwater pool with waterfall, serene pond with sheer descent waterfall, private gazebo, and expansive green space framed by ravine views. Recent upgrades include freshly painted interior, deck and gazebo, new furnace, air conditioner, pool heater and cover, some updated main floor windows and new backyard fencing (2025), plus a newer roof. Inside, hardwood flooring, crown mouldings, pot lighting, upgraded trims, two fireplaces, and three walkouts enhance sophistication. The skylit oak staircase opens to elegant living and dining rooms, a family room with fireplace, and a chef's kitchen with custom cabinetry, stone counters, stainless steel appliances, large island, and oversized breakfast room with walkout to deck. Upstairs, a sitting room, 2 bathrooms, and 4 spacious bedrooms are available, including a refined primary suite with a spa-like 5-piece ensuite featuring a claw-foot tub and a glass shower. The finished walkout lower level includes a recreation room with fireplace, coffered ceiling and built-ins, media/entertainment area, modern 3-piece bath, and 2 walkouts to the terrace overlooking the Credit River ravine. (id:49187)
271 Grey Silo Road Unit# 16
Waterloo, Ontario
Discover executive living in the heart of prestigious Carriage Crossing at Grey Silo Gate — a quiet, upscale condo community steps from nature, minutes from urban amenities. This immaculately maintained 3-bedroom, 4-bathroom multi-level townhome offers nearly 2,500 sq ft of finished living space, seamlessly combining style, comfort, and functionality. Step inside to a bright, open-concept main floor featuring soaring ceilings, updated designer lighting, fresh paint, and quality laminate flooring. The heart of the home is the gourmet kitchen, designed for both beauty and practicality — with a massive Caesarstone island and breakfast bar, tall upgraded cabinetry with under-cabinet lighting and valance, a glass backsplash, a walk-in pantry with pull-out storage, and a custom-framed fridge nook ready for a 36 appliance. The living area is perfect for entertaining or unwinding, featuring a built-in wall unit with shelving, cabinets, and an electric fireplace. Step through sliding glass doors (with transom windows) to your maintenance-free composite deck with a gas BBQ line and privacy gate. Upstairs, the luxurious primary suite boasts a walk-in closet with custom organizers and a stunning ensuite with glass shower and double sinks. The upper loft provides a stylish and functional space for a home office or reading nook, while two additional spacious bedrooms and a well-appointed family bath complete this level. The laundry room is conveniently located on the main floor and features extra cabinetry. The finished basement adds valuable living space with look-out windows, luxury vinyl flooring, and a large recreation room. Enjoy low-maintenance living with no grass to cut and no snow to shovel. All appliances are included—just move in and enjoy. Situated near RIM Park, Grey Silo Golf Course, the Grand River, and scenic trails, this home offers the perfect blend of modern urban living and outdoor adventure. This is a rare opportunity to own a turnkey luxury townhome! (id:49187)
6168 Curlin Crescent
Niagara Falls (Forestview), Ontario
6168 Curlin Crescent is a *to-be-built* two-storey home with plans that features high-end finishes, a functional layout, and timeless curb appeal. Designed by local, reputable builder Niagara Pines Developments the exterior showcases a sophisticated mix of stone and board-and-batten siding, accented by distinguished wood beams. Inside, a grand foyer opens into the expansive great room, dining area, and kitchen - an open-concept space great for family connection. Engineered hardwood floors, stone countertops, pot lighting, and a large kitchen island with walk-in pantry highlight the main level. Sliding patio doors extend the living space onto a covered deck, perfect for seamless indoor-outdoor enjoyment. Upstairs, retreat to a full primary suite featuring a walk-in closet and a 4-piece ensuite. A versatile loft, two additional bedrooms with generous closets, a shared 4-piece bath, and conveniently located laundry complete the upper level. Set in a sought-after Niagara Falls neighbourhood surrounded by new homes, and easy access to local shopping and conveniences, this property offers both a prime location and the opportunity to personalize. There's still time to select your finishes and bring your vision to life. (id:49187)
352 Lacasse Avenue
Ottawa, Ontario
Perfect for a growing family, multi-generational living, or a prime investment opportunity with strong income potential! Choose your own tenants!! Welcome to this versatile duplex, formerly a triplex, situated on a generous 47 x 113 ft lot and zoned R4 - offering excellent redevelopment and value-add potential. The current configuration includes a spacious 3-bedroom unit and a well-sized 2-bedroom unit, both featuring no carpet throughout for low-maintenance ownership and long-term durability.The lower level, previously used as a third unit, provides additional income potential and flexibility for future optimization. An attached garage adds tenant appeal and rental value. With all units currently vacant, investors and owner-occupiers benefit from the rare opportunity to move in immediately, set market rents, and strategically select tenants.Ideally located just minutes from downtown Ottawa, this property offers strong rental demand driven by proximity to transit, parks, schools, and major amenities. Recent updates including PVC windows and a newer roof reduce near-term capital expenses. With three separate hydro meters already in place, operating costs can be efficiently managed and passed on to tenants.Whether you're building your rental portfolio, accommodating extended family living, or targeting long-term appreciation and redevelopment upside, this property delivers flexibility, location, and income growth potential in one complete package. (id:49187)
444 Aurora Street
Russell, Ontario
New 2025 - Melanie Construction "Vienna II" Model - Ready February 12, 2026This stunning 4-bedroom single-family home showcases exceptional craftsmanship, thoughtful upgrades, and a beautifully expanded layout designed for modern living. The upgraded double-car garage has been extended by 2ft, allowing for 2 full garage doors and an enlarged laundry room for added convenience. Step into the impressive sunken front entrance, accented with ceramic tile, and flow into the bright and spacious open-concept main floor. The gourmet kitchen is a true showstopper, featuring quartz countertops, an oversized center island, walk-in pantry, and upgraded finishes throughout. The adjoining family room offers a warm and inviting space highlighted by a beautiful gas fireplace. A front study with French doors and a full closet provides the ideal home office or optional guest room. Additional main-floor upgrades include a man door in the garage and a rear door off the laundry room complete with a landing and stairs for added accessibility. Enjoy outdoor living on the upgraded 12' x 12' rear deck, perfect for relaxing or entertaining. The second level impresses with 9ft ceilings and four generous bedrooms, including a luxurious primary suite featuring coffered ceilings, a massive walk-in closet, cathedral-style ceiling detail, and a spa-inspired ensuite with a roman tub and separate shower. The fully finished basement adds even more value, offering a spacious recreation room, a bedroom, and a full bathroom, all finished with luxury vinyl flooring, along with 9 ft ceilings for an open and airy feel. With its premium upgrades, thoughtful enhancements, and high-quality finishes, this Vienna II model delivers exceptional style, comfort, and functionality for today's modern family. *Photos are from the same model built previously and may include upgrades.* (id:49187)
34 - 1600 Culver Drive
London East (East H), Ontario
This recently updated end-unit townhome offers the perfect blend of comfort, convenience, and modern living. Located in a well-managed and well-maintained condo complex, the home enjoys a peaceful setting with low monthly condo fees and ample visitor parking. Inside, you'll find 3 spacious bedrooms and 2 bathrooms, along with central air and forced-air heating for year-round comfort. Major updates were completed in 2022, including renovations throughout, brand-new appliances, a new furnace, and hot water tank, providing peace of mind for years to come. Ideally situated close to bus routes, Fanshawe College, Argyle Mall, schools, and grocery stores, this home is a fantastic opportunity for families, first-time buyers, or investors alike. (id:49187)
29709 Celtic Line S
Dutton/dunwich, Ontario
Rare opportunity to own your own 50 Acre paradise within close proximity to amenities and easy out of town commuting with the 401/402 a short distance away. This property will have you feeling an ultimate sense of tranquillity and peace as you step foot onto the tree lined driveway that opens to a cleared area surrounded by nature and a perfect spot to build your dream home. There are 33 acres of treed land with various species of gorgeous trees including; maple, oak, elm, black cherry, and hickory. Home to various wildlife and the ultimate place to camp out and hike or quad the trails within. There are two ponds on the property and a further 17 acres of land being rented and harvested by a local farmer on the perimeter of the treed land. This property has municipal water at the roadway which is one less thing for you to worry about once you pick the perfect spot to build your home. This property is a must see to truly appreciate the beauty this property has to offer all year round. Appointments are required to view the property! (id:49187)
1096 Barnardo Avenue
Peterborough (Northcrest Ward 5), Ontario
Welcome to 1096 Barnardo Ave, this 4+2 bedroom. 2 bathroom Bungalow is located in sought after North Peterborough close to elementary/secondary schools, Trent University and Fleming College. This property features 4 bedrooms on the main floor with the 4th that could be easily converted back to a main floor family room, a fully finished basement with separate entrance, 2 bedrooms, kitchen, 1 bath and laundry for income potential. This home has a spacious and private backyard with an oversized deck perfect for entertaining. whether you're first time homebuyers, downsizing or investing this property will not disappoint. (id:49187)
742 Sawmill Road
Peterborough (Northcrest Ward 5), Ontario
Welcome to 742 Sawmill Rd - a beautifully renovated executive two-storey brick home located in the heart of Peterborough's highly sought-after Heritage Park neighbourhood. Thoughtfully updated from top to bottom, this exceptional property blends timeless elegance with modern luxury .At the heart of the home is a custom, designer kitchen that will impress even the most discerning buyer. Featuring high-end finishes, a gas range, premium cabinetry, and an open-concept layout, it flows seamlessly into the inviting family room with a cozy fireplace - perfect for entertaining or everyday living. The upper level offers four spacious bedrooms, including a serene primary retreat, complemented by three beautifully renovated bathrooms showcasing quality craftsmanship and upscale finishes throughout. Outside, enjoy a large, partially-fenced backyard with an expansive deck - ideal for summer gatherings, family time, or quiet evenings at home. Located in a prestigious North End community known for its mature trees, excellent schools, and pride of ownership, this home truly checks every box. Immaculate, move-in ready, and designed for modern executive living - a rare offering in one of Peterborough's finest neighbourhoods. (id:49187)
198 Pasmore Street
Guelph/eramosa (Rockwood), Ontario
I have seen many homes, but few meet the quality and attention to detail of this magnificent property. Picture-framed on over an acre of forest, this home is surrounded by nature-yet with a school just a block away and town moments down the road, it's hard to believe an opportunity like this exists. Carved directly into the stone-literally 18 feet into the outcroppings-the home sits naturally within the landscape. The grounds feel as though you are living in a conservation area, which happens to border nearly two-thirds of the property. The spacious bungaloft design offers something for every buyer. Main-floor living features soaring ceilings and expansive windows that bring the natural setting into every room. An oversized triple-car garage, complete with a vehicle lift, will impress even the most passionate enthusiast. Downstairs, the walkout level is an entertainer's dream. Enjoy a full bar, wine cellar with an authentic jail cell door (a true conversation piece), theatre room, home gym, and access to the terrace leading to the outdoor hot tub. This is a home that feels like a getaway, without the long drive. The moment you arrive, relaxation takes over in a way only a property like this can deliver. And finally, the historic family cabin. Carefully moved piece by piece and rebuilt on the property, this fully self-contained space is perfect for guests, extended family, or simply enjoying even more of the incredible setting and inspiring views. (id:49187)
131-133 Garafraxa Street S
West Grey, Ontario
Welcome to 131-133 Garafraxa Street South, a storefront/retail/office space plus 3 bedroom residential suite in downtown Durham, in the heart of Grey County. This impressive property, with its high ceilings, updated mechanicals and ideal central location with plenty of vehicle and pedestrian traffic, offers a wide range of options for either an investor/landlord, or an owner/operator. Zoned C1-General Commercial, the property is eligible for a variety of permitted uses (See Documents tab for zoning bylaw details.), from business/professional office space or a medical clinic, to a bakery or a specialty food or other retail store. For several years, the property had been home to The Garafraxa Cafe, a coffee bar/pub providing a comfortable and popular gathering place for local residents and tourists alike. The Cafe served a variety of "lite bites", and an assortment of specialty coffees and locally crafted beers, ciders and wines. It also included a full stage, complete with a professional lighting and sound system, which regularly played host to musical and theatrical performances, and other events. For an interested buyer, this could be a turnkey opportunity to reopen the Cafe, as all of the operating assets (See list in Documents tab.)remain on the premises and, while excluded from the listing price, are negotiable. Complementing the street level, the second floor features a spacious 3 bedroom, 1-1/2 bathroom apartment, flooded with natural light from 3 sides, as the property to the north is only 1 storey. The apartment has a separate entrance from the street and, as the property is built into a hillside, it also has a walkout to a private, fenced backyard. Currently owner-occupied, it can be vacant upon closing, so you can live in, or enjoy a secondary source of rental income at market rates. This property must be seen to be fully appreciated. (id:49187)
22 Ormond Crescent
Simcoe, Ontario
Welcome to 22 Ormond Crescent — a rare opportunity in a quiet subdivision within Simcoe. Surrounded by beautiful homes, mature trees, and peaceful streets, this two storey home is perfect for a first time home buyer or investor. The main floor features entry to sunroom overlooking the backyard, 3-piece bathroom, hardwood floors in the living room and dining room and walk through kitchen with built in appliances. Second floor features 3 well-sized bedrooms with one including built-in desk and cabinets perfect for work from home, and 4-piece bathroom. (id:49187)
485 Silvercreek Parkway N Unit# 7
Guelph, Ontario
Well-positioned in a high-traffic area, this versatile commercial unit offers outstanding visibility and accessibility, making it an excellent opportunity for a wide range of businesses. With over 2,000 square feet of functional space, the property is ideally suited for office, retail, restaurant, or other uses. Most recently operated as a restaurant, the unit benefits from an existing restaurant layout, including seating for eatin patrons and a commercial kitchen with a walk-in fridge. The space however, can be easily adapted to suit your business needs and uses. Ample on-site parking ensures convenience for both customers and staff, while the strong traffic exposure provides excellent brand presence and walk-in potential. Whether you’re an owner-operator or investor, this flexible space in a sought-after location presents a compelling opportunity to establish or expand your business. (id:49187)
168 Rochefort Street Unit# F
Kitchener, Ontario
Move right in! This beautiful Lavender model stacked townhome in desirable Huron is ready for you to call home. Enjoy a bright, open-concept layout with 2 bedrooms, 2 full bathrooms, in-suite laundry, communal charcoal BBQs, and a parking space conveniently located right out front. The modern kitchen features granite countertops, stainless steel appliances, an island, and plenty of storage-perfect for everyday living and entertaining. The unit faces away from the street, offering a quieter, more peaceful setting, and even has your own private patio right outside the door. Located close to schools, shopping, highway access, and RBJ Schlegel Park. Available NOW — Call this home today! (id:49187)
2306 - 1 Elm Drive W
Mississauga (City Centre), Ontario
Welcome to City One Condos, an award-winning building that combines exceptional design with a premier lifestyle. Winner of the Urban Design Awards, City One stands out with its distinctive rooflines and modern appeal. This 1+1 unit features a spacious open-concept layout, with a large den perfect for extra living space or a home office. The kitchen is equipped with stainless steel, full-sized appliances (Fridge is new in 2025) and has been updated with wide-plank vinyl flooring for a fresh, modern look. The living and dining areas provide ample room for a TV, sofa, and dining table. The bedroom is spacious and comfortable, and the unit includes a full-width balcony to enjoy outdoor space. For added convenience, in-unit laundry is included.City One Condos boasts over 18,000 sq. ft. of amenities, including an indoor pool, hot tub, and sauna. Stay active with a gym and cardio room, or entertain in the home theatre and game room featuring billiards, table tennis, and foosball. Enjoy the lounge and party room, or relax on the outdoor terrace with barbecues. The building also features a playground for little ones, and a convenience store for everyday needs. Located at 1 Elm Drive, you'll find yourself within walking distance of Square One, the Library/YMCA, and the Living Arts Centre. Enjoy nearby parks, trails, and easy access to the GO Station and highways for commuting. Experience elevated living at City One Condos and schedule your private tour today! (id:49187)
101 Clark Street
Shelburne, Ontario
Absolute Showstopper! This 4-year-old (built in 2021) Tribute-built Freehold End Unit Townhome offers 1,815 sq. ft. of luxurious living on a premium 35x103 ft sun-filled corner lot, one of the largest lot in the neighborhood. With lots of windows bringing in an abundance of natural light, this home features 3 bedrooms, an office, and 3 bathrooms. The main door features a double-door entry leading to a large foyer, opening into a dining room, open-concept kitchen & great room, Breakfast area and a large center island with granite countertops and breakfast bar. Stainless steel appliances, gleaming hardwood floors, and a stained oak staircase enhance the main floor. The primary suite offers abundant natural light through multiple windows and is complemented by a beautifully appointed 5-piece ensuite. The upstairs office provides convenience for working from home, and the laundry on the second floor avoids unnecessary hassles. The basement is untouched, ready for your personal touch. Located in a charming and growing neighborhood, this home is close to amenities, top-rated schools, and scenic nature trails, offering the perfect balance of small-town charm and modern luxury. Tribute Homes is known for high-quality craftsmanship and thoughtfully designed layouts, making this end-unit townhome feel almost like a semi-detached home. A must see property! Perfect for families seeking style, comfort, and a vibrant community. The moment you walk in, you'll feel right at home. (id:49187)
451 Montreal Circle
Hamilton (Winona Park), Ontario
Premium 40x165 ft Building Lot in Highly Desired Waterfront Winona Park Community in Lower Stoney Creek Ready for Your Design & Build!! Encircled by other Gorgeous Homes in the Neighbourhood & Other Custom-Built Properties this Lot Offers Endless Options from Bungalow/Bungalow Loft & 2 Storey Designs with ADU Options + The Great Depth Allows Opportunity to Create a Backyard Oasis with Pool Sized Lot, 3+ Car Garage Parking Design, Legal Basement Apartment/Multi Family Dwelling Option & More. Various Possibilities. All Municipal Services at Lot Line & Shovel Ready!! Great Investment for the Builder/Investor or for the End User Looking to build their dream home in a fantastic location. All In Prime Lake Side Community W/ Great Schools, Quick QEW & Major Highway Access, Large Shopping Centres, Local Shops, Marina's, Parks, Trails, Local Farms/Vineyards, New Confederation GO Station, 15 Mins to Downtown Burlington & Centrally Located Between Toronto & the Niagara Region. Great Opportunity + Potential Option for project management service available for your build if needed to make it a turnkey solution! (id:49187)
41 Morton Avenue E
Brantford, Ontario
Professionally managed industrial unit available for lease, suitable for retail, service industrial, manufacturing, warehousing, or recreational uses. Strategically located in Brantford, offering excellent exposure, a strong labour pool, and rapid access to Highway 403. High traffic location enhanced by neighbouring DriveTest tenancy. (id:49187)
85 John Street S
Hamilton (Corktown), Ontario
Here's your chance to secure an affordable, fully equipped restaurant business for sale in Hamilton's most vibrant, high-traffic area. The restaurant is currently not operational and is up for grabs, the prime location offers exceptional exposure and visibility. Whether you're a seasoned operator ready to expand or a passionate entrepreneur with a bold vision, this is a rare opportunity to establish your business in the heart of Downtown Hamilton. List of inclusives in 'As Is Where Is' condition attached alongwith as Sch C. Lease & TMI isadditional per month and a lease agreement has to be formally signed with the landlord, at the time of offer acceptance. (id:49187)
188 Parkdale Avenue N
Hamilton (Mcquesten), Ontario
Professional Office Space in East Hamilton - 1,200 Sq Ft of Turnkey Potential! Discover a well-appointed commercial property ideal for professionals and small businesses seeking a functional, stylish workspace. Located in the heart of East Hamilton, this 1,200 sqft office building offers: Inviting Main Floor Layout: Includes a welcoming reception area, two private offices, a spacious boardroom, a convenient kitchenette, and a 2-piece bathroom. Fully Finished Basement: Features a second large boardroom and an additional 2-piece bath-perfect for team meetings, client presentations, or collaborative work. Private Rear Parking: Accommodates up to six vehicles, offering convenience for staff and visitors. Prime Location: Easy access to major transit routes, local shops, and amenities ensures seamless connectivity and everyday convenience. Whether you're launching a new venture or expanding your footprint, this versatile space combines comfort, professionalism, and practicality-all in a thriving Hamilton neighbourhood. (id:49187)
20 Carlisle Road
Hamilton, Ontario
A rare and versatile acreage offering just moments from Highway 6 with light-controlled access, this exceptional 4.68-acre property delivers the perfect blend of privacy, flexibility, and future potential .Live comfortably in the newer 2011-built, 1,647 sq. ft. two-bedroom residence, thoughtfully designed with 9-foot ceilings, an open-concept layout, and hardwood flooring throughout. The spacious primary suite features a private ensuite and large walk-in closet, while main-floor laundry adds everyday convenience. Step outside from the main living area to a rear patio overlooking your own expansive acreage, ideal for relaxing or entertaining. A large oversized double garage with direct interior access completes this impressive home. Enhancing the value of this unique property is a second detached residence offering 1,470 sq.ft., three bedrooms, and garage parking-perfect for rental income, a home-based office, multi-generational living, or extended family accommodations. Zoned E2 Industrial with exception, this property presents outstanding long-term flexibility. Property also includes commercial building. See other listing. A truly exceptional opportunity offering acreage, multiple dwellings, and unmatched accessibility in a highly desirable location. RSA. (id:49187)
27 Phyllis Drive
Caledon, Ontario
*Premium Deep Lot** Freehold Immaculate Stone Elevation 3 Bedrooms Town-House In Prestigious Caledon Southfields Village!! Large Foyer Leading To Free Flowing Open Concept Main Floor With Open Concept 9' High Ceiling Main Floor With Separate Living & Dining Rooms! Loaded With Pot Lights In Main & 2nd Floors & Oak Staircase! Family Size Kitchen With Stainless Steel Appliances! Freshly Painted All Over In The House, Master Bedroom Comes With 4 En-Suite Including Glass Shower & Walk-In Closet!! 3 Good Size Bedrooms With Laminate Flooring!! No Side-Walk - Can Accommodate 3 Cars! [Extra Long Driveway] Carpet Free House! Walking Distance To Public Or Catholic Elementary Schools, Parks & Etobicoke Creek! Grocery Store, Pharmacy, Play Place & More!! Sun-Filled House! Shows 10/10 (id:49187)
510 - 65 Yorkland Boulevard
Brampton (Goreway Drive Corridor), Ontario
Welcome to the unbeatable Yorkland building at Queen & Goreway. This spectacular corner uni tcondo is the total pkg w/ 2 bed+ den 2full bath ***2 underground parking**, locker & breathtaking views of the Claireville Conservation . Fully open concept floor plan, laminate flrs t-out. White California kitchen w/ s/s appl, large island that flows to a full sz dining room and XL living room w/ 2 massive flr to ceiling windows showcasing the stunning view of the Conservation. Step out to your private balcony and escape the busy city with Conservation views. Spacious & modern 4pc bathroom, ensuite laundry. Primary bdrm w/ his/her closets & 3pc bath 2 person glass shower. Custom zebra blinds t-out. The building is located close to Bramalea GO station, with easy access to highways 7,407,410and 427 and near parks, trails, transit, major highways, and all essential amenities. Walk to bus stop and school bus pick up and drop off. Building offers 2 Fitness Centers, 2 Partyrooms, Pet Spa, Visitor Parking and outdoor bbq area. (id:49187)
87 Humberview Road
Toronto (Lambton Baby Point), Ontario
WONDERFUL OPPORTUNITY TO OWN IN A PRIME LOCATION BACKING ONTO THE HUMBER RIVER! BEAUTIFUL ENGLISH TUDOR OFFERS 3 PLUS 1 BEDROOMS - SPACIOUS OPEN PLAN. LIVING AND DINING ROOMS ON THE MAIN FLOOR. LOWER LEVEL WALK UP TO BACK YARD. WALKING DISTANCE TO OLD MILL & JANE SUBWAY STATIONS AND JUST A SHORT STROLL TO BLOOR WEST VILLAGE! LOVINGLY CARED FOR BY ONE OWNER FOR OVER 50 YEARS AND JUST WAITING FOR YOUR UPDATES TO MAKE IT YOUR VERY OWN SPECIAL HOME! (id:49187)
428 - 128 Grovewood Common
Oakville (Go Glenorchy), Ontario
Welcome to 128 Grovewood Common in the heart of Oakville. This fully upgraded 1 bedroom + den suite offers a functional layout with high end finishes throughout, perfect for professionals or couples.The modern kitchen features premium cabinetry, quartz countertops, upgraded backsplash, and stainless steel appliances, opening into a bright living and dining space ideal for everyday living. The spacious bedroom offers ample closet space, while the versatile den is perfect for a home office or guest area. Enjoy a sleek, upgraded bathroom with contemporary fixtures and designer finishes. Includes 1 underground parking space and 1 locker for added convenience. Located in a sought after, family friendly neighbourhood close to parks, trails, shopping, restaurants, transit, and major highways. A turnkey lease opportunity in one of Oakville's most desirable communities you won't want to miss! (id:49187)
1412 Glenwood Drive
Mississauga (Mineola), Ontario
A wonderful opportunity to acquire a beautiful 99.57x150 foot pie shaped lot (Rear 146.82 Ft) in one of Mineola West most coveted locations and surrounded by prestigious multi million dollar estates. This fabulous corner parcel of land has endless possibilities. Build your dream residence or explore the possibility of subdividing the lot. Preliminary investigations have been made in severing the lot with Glenn Schnarr and associates INC. The current residence is 3+2 bedroom sprawling ranch bungalow with a fully finished lower level walk-out. Conveniently located within walking distance to trendy Port Credit restaurants, Shops, Port Credit Harbour Marina, Lake Ontario, Credit River, Rowing Clubs, Parks, Scenic Waterside Trails and renowned Schools such as Kenollie Public School, Mentor College (Private) and Port Credit Secondary School. Quick commute to downtown Toronto via Q.E.W or Port Credit Go Station. A wonderful investment and rare opportunity. (id:49187)
428 - 128 Grovewood Common
Oakville (Go Glenorchy), Ontario
Welcome to refined condo living in the heart of Uptown Oakville. This beautifully designed 1 bedroom + den residence at 128 Grovewood Common offers a sophisticated open-concept layout with abundant natural light and modern finishes throughout. The sleek kitchen features contemporary cabinetry and generous storage, seamlessly flowing into the living and dining space; ideal for both everyday living and entertaining. The versatile den is perfectly suited for a private home office or guest area, while the spacious bedroom provides a calm and comfortable retreat. Enjoy the added convenience of underground parking and a dedicated locker. Ideally located just steps from shopping, dining, parks, and trails, with easy access to transit and major highways, this is a rare opportunity to own a stylish home in one of Oakville's most desirable communities. Ideal for first-time buyers, investors, or down sizers seeking comfort and convenience. An excellent opportunity to own a upgraded condo in Oakville, you won't want to miss! (id:49187)
28 Larry Street
Caledon (Caledon East), Ontario
Welcome to a home where comfort, style, and family living meet in the heart of Caledon East. This beautiful property is surrounded by scenic walking trails, sought-after schools, friendly shops, and a brand-new recreation centre, everything your family needs just minutes from your door. Inside, the renovated kitchen is the heart of the home, with custom cabinetry, high-end appliances, and a bright eat-in area perfect for busy breakfasts or cozy dinners. The layout flows into a formal dining room and spacious living areas, creating the perfect setting for family gatherings, game nights, and quiet evenings in. Step outside to your own private backyard retreat, complete with a heated in-ground pool, diving board, natural stone patio, and professionally landscaped gardens. Whether its a summer barbecue, a pool party with friends, or simply relaxing under the lights in the evening, this space is made for making memories. Upstairs, you'll find three comfortable bedrooms, while the lower level offers a private suite, spa-like bathroom, and a media room ready for movie nights. With thoughtful upgrades throughout, including a lifetime metal roof, modern HVAC, tankless water heater, and EV-ready 200 amp panel, this home blends everyday practicality with the kind of features you'll love for years to come. Move-in ready and perfectly located, its the kind of home where your family can truly grow. (id:49187)
202 - 2985 Drew Road
Mississauga (Northeast), Ontario
Excellent Opportunity in the heart of Mississauga to Run Your Own professional office space. In a Prime Location At Prestige Plaza In The Mississauga Area, Offering Ample outdoor & covered Parking Space. Professionally Finished Unit Featuring with Five Offices & large windows, a Kitchen, private washroom and a Spacious Reception/Lounge Area. Close To Pearson International Airport And Major Highways (407/401/427Access. Suitable For Various Professional Uses Such As Accounting, Legal Services, Immigration Consultation, And More. Maintenance Fee: $673.53/Month - Includes Water, Building Insurance, And Common Area Maintenance. (id:49187)
43 Dunnett Drive
Barrie (Ardagh), Ontario
Top 5 Reasons You Will Love This Home: 1) Say hello to a legal income-generating second suite that's professionally finished, city-registered, and completely turn-key, whether you're looking to offset your mortgage, host extended family, or run a top-tier rental, this 3,040 square feet gem does it all and looks good doing it 2) With over $350K in premium upgrades, this isn't your average renovation; think custom kitchen (May 2024)with 42 maple soft-close cabinets, gleaming quartz counters and backsplash, stylish porcelain tile, and warm birch hardwood throughout, every inch polished, elevated, and thoughtfully designed because the details matter 3) The second suite is a knockout with two spacious bedrooms, a designer kitchen, cozy living area, 4-piece bathroom, and its own laundry; private, stylish, and completely separate, its perfect for potential tenants or the in-laws who might never want to leave 4) The main living areas are drenched in natural light and feature expansive bedrooms, rich hardwood flooring, ample closet space, and well-appointed living spaces tailored for everyday comfort and effortless entertaining 5) Backyard bliss meets standout curb appeal with lush gardens, immaculate landscaping, and your own slice of serenity, topped off with a new Owens Corning shingled roof (2020); this home isn't just beautiful, its built to last. 2,075 above grade sq.ft. plus a finished basement. *Please note some images have been virtually staged to show the potential of the home. (id:49187)
2909 - 39 Mary Street
Barrie (City Centre), Ontario
BRAND-NEW 2-BED PLUS DEN CONDO WITH VIEWS OF KEMPENFELT BAY, OWNED PARKING & LOCKER! Rise above it all in this brand-new, never-occupied condo on the 29th floor of 39 Mary Street, offering over 1,000 square feet of bright, modern living with breathtaking views at every turn. Nearly every room is wrapped in floor-to-ceiling windows, filling the home with natural light and capturing panoramic views of Kempenfelt Bay, the marina, the city skyline, and the iconic Spirit Catcher. The sleek kitchen showcases built-in appliances, contemporary cabinetry with warm wood accents, under-cabinet lighting, and polished countertops, complementing the open living and dining areas with a sophisticated, cohesive design. The spacious primary bedroom features a walk-in closet and a modern 4-piece ensuite with a glass-walled walk-in shower and dual vanity, joined by a bright second bedroom and a flexible den ideal for work or a creative space. Everyday convenience shines with in-suite laundry, an owned garage parking space, and a storage locker. Perfectly positioned in Barrie's vibrant downtown, steps from the waterfront, Heritage Park, trails, restaurants, cafes, shops, and transit, this exceptional residence also grants access to resort-inspired amenities including an infinity pool, fitness centre, fire-pit and BBQ area, business lounge, and elegant indoor and outdoor dining spaces. Modern design, panoramic views, and a vibrant downtown address, this is elevated living in Barrie! (id:49187)
2179 Dawson Crescent
Innisfil (Alcona), Ontario
Absolutely gorgeous & spotless 4 bedroom home in high demand neighbourhood. Double car garage, modern concept layout with upgraded Kitchen cabinets, Breakfast bar, hardwood floor on the main with upgraded matching oak staircase, easy entry from garage to house, fenced backyard & more. Walking distance to school, shopping, beach and amenities (id:49187)
35 Mccann Lane
Essa (Angus), Ontario
This well maintained 3+1 bedroom end-unit townhome-attached only at the garage-is ideally situated in the heart of Essa. The bright, open-concept main floor features a welcoming foyer with a large closet, convenient garage access, hardwood flooring, and abundant natural light throughout. The kitchen is equipped with stainless steel appliances, a stylish backsplash, a breakfast area, and ample cabinetry. The living room offers a cozy gas fireplace and a walkout to a private backyard with patio-perfect for relaxing or entertaining. Upstairs, the primary bedroom boasts a walk-in closet and a private ensuite. Two additional bedrooms, a full 4-piece bathroom, and convenient second-floor laundry complete this level. The fully finished basement adds excellent living space with a large recreation room, an additional bedroom, a 3-piece bathroom, and generous storage. Located within walking distance to a park and close to all amenities-this is one you won't want to miss. Book your showing today! (id:49187)
250 Sunnybrae Avenue
Innisfil (Stroud), Ontario
CHARMING COMMUNITY LIVING CLOSE TO WATERFRONT FUN & URBAN CONVENIENCE! Welcome to your next home in the peaceful, family-friendly community of Stroud, where tree-lined streets and a quiet residential atmosphere create the ideal setting for relaxed living. This standout property is just minutes from all the essentials - groceries, restaurants, schools, child care, public transit, shopping, and a vibrant community centre - plus only 5 minutes to South Barrie and the Barrie South GO Station, and 12 minutes to beautiful Innisfil Beach for lakeside recreation. This charming home features a detached 2-car garage with a 60-amp sub panel, a generous front yard providing great curb appeal, and a sprawling backyard with lush green space and a large deck perfect for outdoor living. Step inside to a bright, open-concept main living space with a warm wood-burning fireplace, a handy pass-through window between the kitchen and living room, and a seamless walkout to the back deck. Three spacious main floor bedrooms and a stylish 4-piece bath add practicality, while the fully finished basement delivers even more living space with a rec room, second fireplace, large storage zones, an extra bedroom, and a dedicated office. With carpet-free slate, laminate, and hardwood flooring throughout, and gas and municipal water available at the lot line, this #HomeToStay truly checks all the boxes. (id:49187)
1970 Webster Boulevard
Innisfil (Alcona), Ontario
Rare opportunity to purchase a detached 2 storey home with a triple car (27ft by 20ft) garage under a million. Enjoy the 50ft by 114ft property, fully fenced and even offers a drive through rear door from garage to rear yard. This fully detached all brick home is perfectly situated within a short walk to parks, multiple schools, and shopping just minutes away. 3 Beds & 3.5 baths with approx. 2500 sq ft of total living space for the family to enjoy. Main level offers a large living room, eat-in kitchen, family room, laundry, and 2pc bath. 2nd floor offers a very spacious primary bedroom with a huge 5pc ensuite with soaker tub, shower, double vanity and toilet. 2 more good sized bedrooms at the front of the home with 4pc bath. Basement is completely finished with a huge rec room, 3pc bath, poker area, and ready for a future bar to be installed. Selling features include: c/air, owned hot water heater, all appliances included in sale, new roof in 2019, new furnace 2018, freshly painted. Raise your kids just steps away from parks, soccer field & mins from public school, catholic school and high school. Short drive to lake Simcoe and snowmobile trails. (id:49187)
324 Tampa Drive
Georgina (Keswick South), Ontario
Welcome to 324 Tampa Dr, South Keswick - Just Steps from Lake Simcoe! This beautiful 3-bedroom bungalow offers spacious living, 1125 sq. ft. and unbeatable curb appeal in a quiet, family-friendly neighbourhood.Enjoy peace of mind with major upgrades completed in 2016, including electrical, plumbing, insulation, and bathroom renovations. The kitchen was refreshed in 2025 with a new countertop, sink, and faucet, while recent mechanical upgrades include a new furnace (2022) and hot water tank (2022). The driveway was resealed in 2025. A durable metal roof, two powered sheds, and a workshop provide excellent functionality and storage. Inside, the hardwood floors, crown moulding, and modern LED lighting throughout.Step into your private backyard oasis-complete with a wrap-around deck, heated Kayak pool, and plenty of room for entertaining or relaxing outdoors.Perfectly located just a short walk to Lake Simcoe with optional private beach access, enjoy stunning waterfront views, top-rated schools, playgrounds, and local shops and restaurants all nearby. With transit stops just 6 minutes away, and Highway 404 only minutes from your door, commuting to Toronto takes under 30 minutes. Whether you're downsizing, investing, or looking for a peaceful retreat with city access, this charming bungalow has great potential. (id:49187)
2 - 15229 Yonge Street
Aurora (Aurora Village), Ontario
Rare & Spacious 2-Bedroom in Prime Downtown Aurora Location! Don't miss this fantastic 2-bedroom, 2-bathroom unit in the heart of Aurora! Featuring a massive private deck - perfect for entertaining or relaxing outdoors. Highlights Include: All utilities included In-suite laundry ,1 Parking included AND PLENTY OF STREET PARKING. Steps to shops, restaurants, transit, and all essential amenities. This is a must-see opportunity in a highly desirable area. Book your showing today! (id:49187)
26 Lancer Drive
Vaughan (Maple), Ontario
Welcome to this one-of-a-kind, custom-built luxury homefeaturing a patented design that makes it the only residence in Canada constructed entirely of solid concrete. Beyond its striking modern aesthetic, this construction offers unparalleled durability, energy efficiency, and peace of mind.Inside, the open-concept design is perfect for both family living and entertaining. The main floor boasts soaring 12-ft ceilings, a stylish home office, elegant living and dining areas, and a chefs gourmet kitchen. Upstairs, youll find four oversized bedrooms, each with its own ensuite, for a total of five beautifully designed bathrooms. The primary suite is a private retreat complete with dual walk-in closets and a spa-inspired ensuite featuring a soaker tub and rainfall shower.Built to exceed expectations, concrete homes deliver unmatched strength, able to withstand hurricanes, tornadoes, and earthquakes. Traditional homes offer about 30 minutes of fire protectionthis home offers two hours. Fully soundproof, it ensures total privacy and tranquility, while also reducing heating and cooling costs year-round thanks to natural insulation.Set on a generous 75x138-ft lot, the backyard provides endless opportunities for outdoor enjoyment. The homes ideal Maple location offers an incredible lifestyle: shopping at Vaughan Mills, dining, and family fun at Canadas Wonderland. Nature lovers will appreciate the nearby Kortright Centre for Conservation, while the Maple Community Centre, Eagles Nest Golf Club, top-rated schools, and Cortellucci Vaughan Hospital are all close by. Easy access to highways and the Maple GO Station make commuting simple.Discover the future of luxury living with this patented concrete design. Learn more at builtone.com. (id:49187)
170 Ironwood Road
Guelph (Kortright West), Ontario
UofG parents and young families, here's a great opportunity for you! A quick bus ride to campus and Stone Road Mall, easy access to the Hanlon Expressway, and proximity to elementary schools make this centrally located home convenient for accessing all amenities and services. Inside, you will find an updated, open-concept layout that provides plenty of space to entertain. Upstairs offers 3 spacious bedrooms & a 4-piece bathroom. The basement offers a large bedroom (or rec. room) with its own 3-piece bathroom. Get ahead of the Spring market and come have a look! (id:49187)
16 Birch Island Road
Scugog, Ontario
Enjoy This Gorgeous Waterfront Access Home W/Ultimate Privacy! Situated On The Island Of Lake Scugog Lakeside Community with Easy Access to 401/407. Close to Downtown Port Perry, Surrounded By Breathtaking Views, Wake Up To Lake Views and End Your Day With Spectacular Sunsets In This Beautiful 5 Bedrooms Waterfront Home. Extensive Renovation & Upgrades From Top To Bottom - Finished W/O Basement, New Kitchen/Flooring, Freshly Painted, New Interlocking and New Deck and New Dock, New Roof/Doors/Windows. 2 Lots Provide Endless Outdoor Possibilities. (id:49187)
A1 - 2831 Kingston Road
Toronto (Cliffcrest), Ontario
Welcome to this bright and cozy second-floor unit, perfect for anyone looking for comfort and convenience. Located in a well-maintained residential property, this Studio, 1-bathroom space is ideal for singles or couples.The unit features a bedroom/living room, a clean and modern bathroom. Enjoy the quiet charm of this unit while being just minutes away from local amenities, shopping, and public transit. **EXTRAS** Parking available for an extra cost. (id:49187)
Lower - 55 Munson Crescent
Toronto (Bendale), Ontario
Basement Studio in Charming Detached Home in Midland Park. New Interlock Leading to Separate Entrance with Private Outdoor Area. New Kitchen Features New Quartz Countertops and Laminate Flooring which also Flows into the Bedroom. New 3 Piece Washroom with Porcelain Tile Floor, Quartz Countertop and Pot Lights. Separate Laundry for Complete Privacy. (id:49187)
703 - 1145 Logan Avenue
Toronto (Broadview North), Ontario
Welcome to 1145 Logan Avenue, a well-maintained boutique condominium offering privacy and charm with only three units per floor. This thoughtfully designed suite features a bright open-concept layout with an excellent flow, ample closet space, beautiful laminate flooring throughout, and modern light fixtures that enhance the contemporary feel. The bistro/galley-style kitchen is equipped with stainless steel appliances, including a double-door refrigerator with freezer drawer, built-in flat-surface stove, and dishwasher. Elegant finishes include ceramic flooring, a marble backsplash, and solid-surface (soapstone-style) countertops, blending style with functionality. The updated spa-like bathroom offers a peaceful retreat, complete with a walk-in shower and modern finishes. Step outside to a generously sized balcony (approximately 20' x 5'), perfect for relaxing or entertaining, and enjoy stunning open sky views, especially beautiful in the evening as city lights come alive. Set in an incredible location, this condo is close to schools, parks, places of worship, and major highways, with bus transit just steps away. Enjoy the convenience of nearby shopping, major malls, and everyday amenities, making this an ideal home for a wide range of buyers. The unit comes with an exclusive locker on the main floor and a large underground exclusive parking spot for added value. The building has had many updates including new hot and cold risers, new boiler system, new roof, new resealing in the garage including security cameras, one newly updated elevator and second one in process. (id:49187)
Th 1 - 1048 Broadview Avenue
Toronto (Broadview North), Ontario
Townhouse-style living meets condo convenience in this spacious 1 bedroom + den, 2 bathroom end unit at 1048 Broadview Ave. With nearly 800 sq ft, soaring 20' ceilings, and dramatic two-storey windows, the space feels bright and airy. The main level offers an open-concept living/dining area, kitchen with breakfast bar, convenient powder room, and rare dual entrances with direct street access or through the building. Upstairs, the bedroom features double closets, a renovated ensuite bath, and an open den perfect for a home office. Freshly painted with plenty of bonus storage throughout, plus parking and locker included. Steps to groceries, TTC, and the many shops and restaurants along The Danforth. (id:49187)
5 & 6 - 1 Lock Street
Muskoka Lakes (Medora), Ontario
Prime location in the heart of Port Carling overlooking the locks. Move in condition and ready for immediate occupancy. Approximately 900 square feet of retail or office space with a private two piece washroom and small storage space. Exterior deck overlooking Indian River on the Rosseau side of the locks. Great street exposure to walk by traffic. $28,000.00 plus HST (hydro extra) for one year lease payable over 6 months between May and October. Access from Lock Street as well as the adjacent parking lot. (Units 5 & 6) (id:49187)
200 Cortleigh Boulevard
Toronto (Lawrence Park South), Ontario
Welcome to Cortleigh Boulevard - one of Midtown Toronto's most prestigious streets. This beautifully maintained 4-bedroom, 3-bath bungalow offers the perfect opportunity to experience living in a highly coveted neighbourhood surrounded by elegant custom homes.Full of character and warmth, the home blends timeless charm with functionality and comfort.Located within walking distance to top-rated schools including Allenby, Havergal, Lawrence Park, and Upper Canada College, and just moments from parks, cafes, boutiques, and public transit, this home offers a seamless blend of community, convenience, and elegance.Private backyard for kids to play and families to gather - plus generous driveway parking and one-car garage for added convenience.Enjoy the best of Midtown living in a home that truly captures the spirit of Toronto's most loved neighbourhood. (id:49187)
1161 - 313 Richmond Street E
Toronto (Moss Park), Ontario
Fantastic opportunity for those looking to upsize or downsize from a larger home. At 1205 square feet this condo is large with very good storage, 2 bedrooms and a den that has been closed in for a small 3rd bedroom/nursery/office. For the foodie: Kitchen is upgraded including electrical to support induction cooking, hardwood flooring, cushy carpet in the large primary with a Juliette balcony, built ins, walk in closet and additional closet and a large ensuite bath with a 6 foot soaking tub and an oversize walk in shower. Second bedroom comes with a built in murphy bed and closets. Located in the St. Lawrence Market 'hood everything is within a quick walk; the market for the very best fresh produce, Distillery district, King Street design corridor, shops, resto;s, patio's, 2 grocery stores, LCBO, theatres (live and film), 2 large parks for your fur babies and live one's, too ! TTC at door and a 10 minute walk to the Financial core. Building offers a ton of amenities; 2 level professional grade gym with changerooms, hot tub and sauna, open 24/7 and includes a half court. Main level party room/lounge, 24 hour concierge/security, onsite management, 2 conference rooms with WiFi, Billiards room, library, Penthouse party room with a catering kitchen and also a media room for watch parties with a cozy fireplace. Rooftop is over the top spanning 25K square feet with 8 BBq's, gazebo, firepits, bar area, restrooms, outdoor shower and hot tub, loungers for tanning, tables and chair for al fresco dining, picnic tables and incredible city view. Def worth taking a look at this condo ! BONUS: 2 car tandem secure underground parking with EV Charger. (id:49187)

