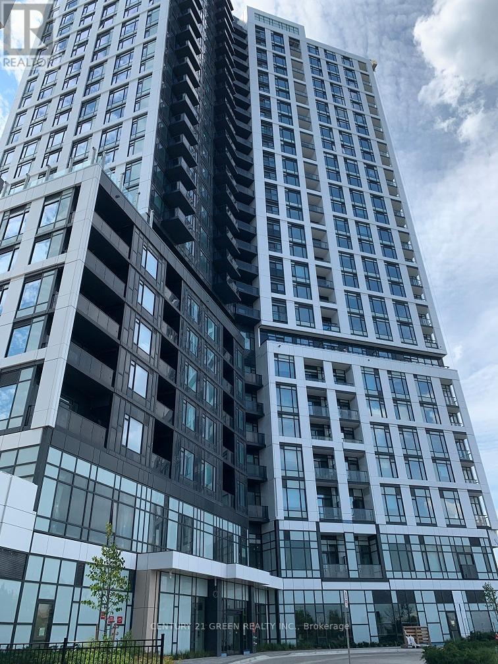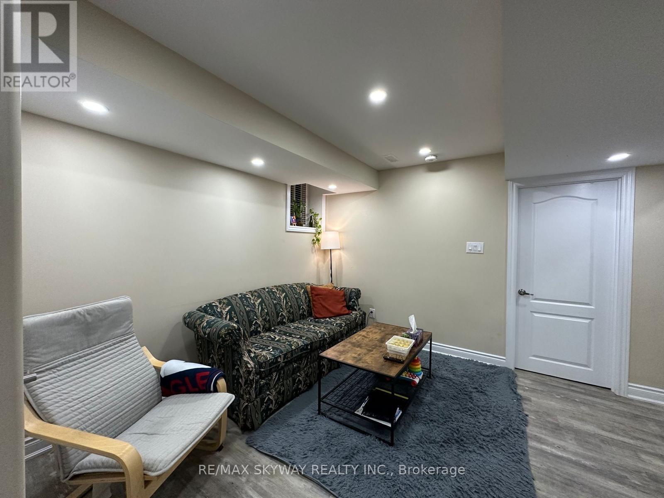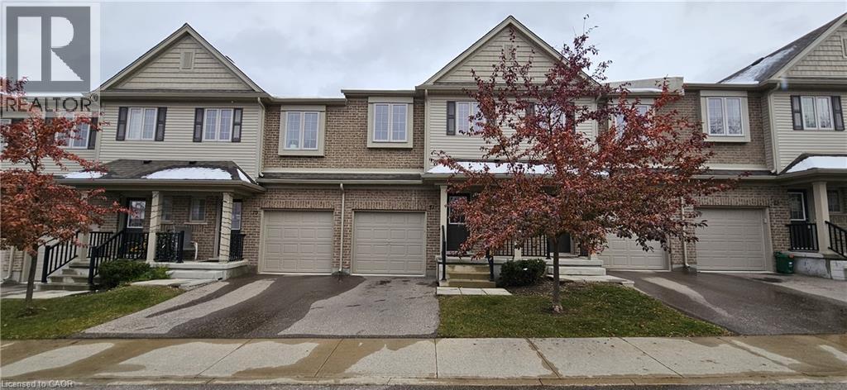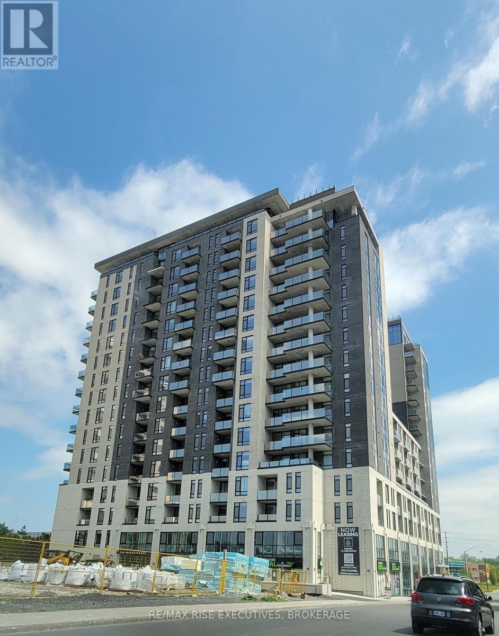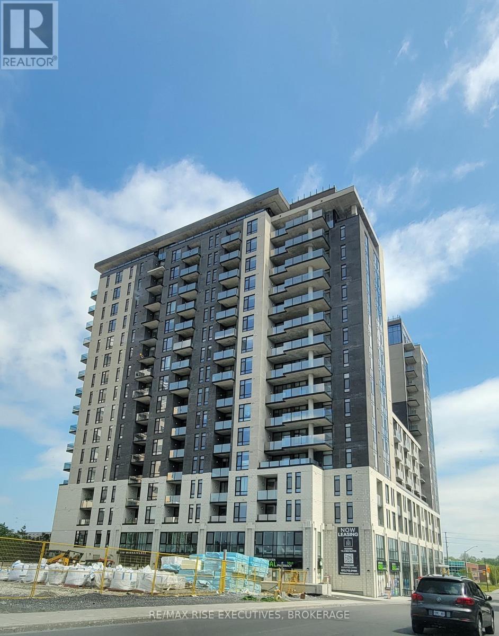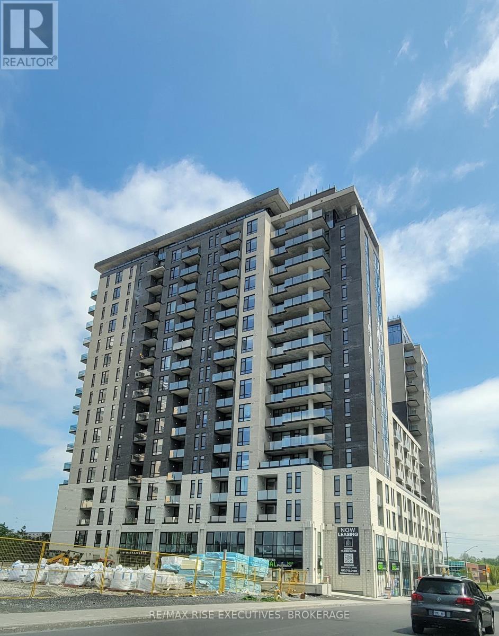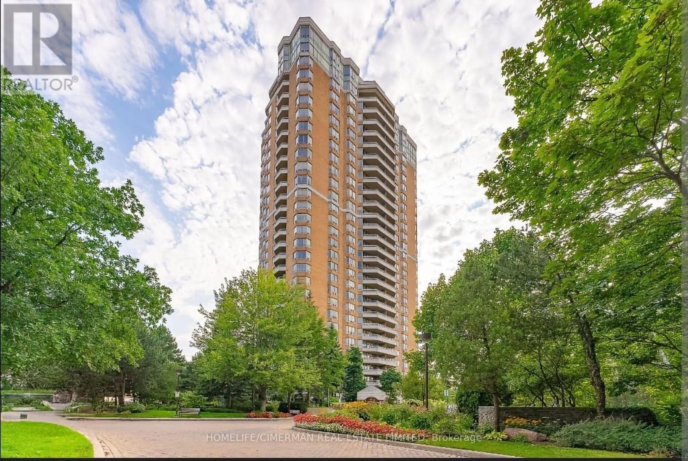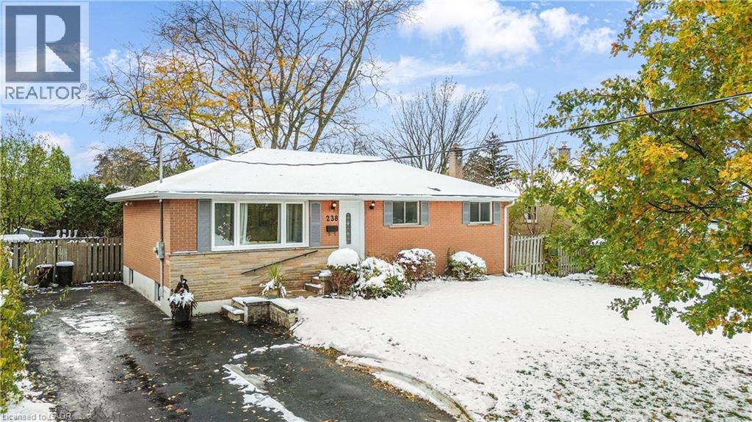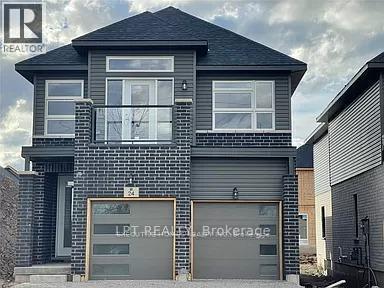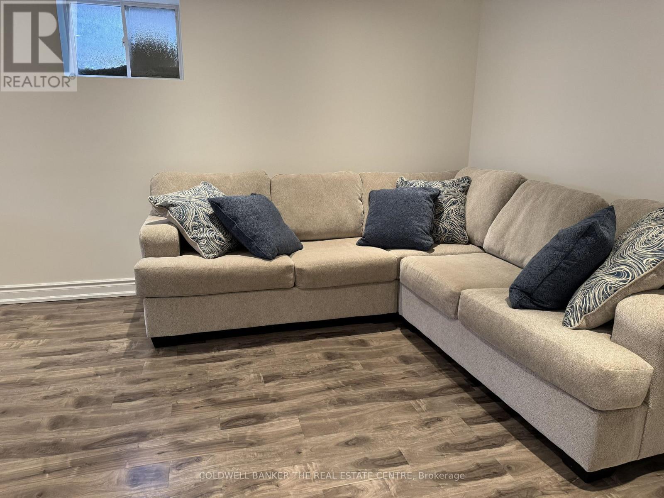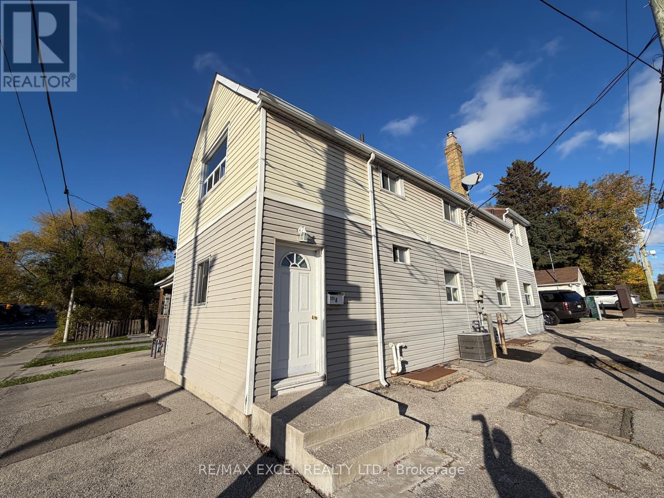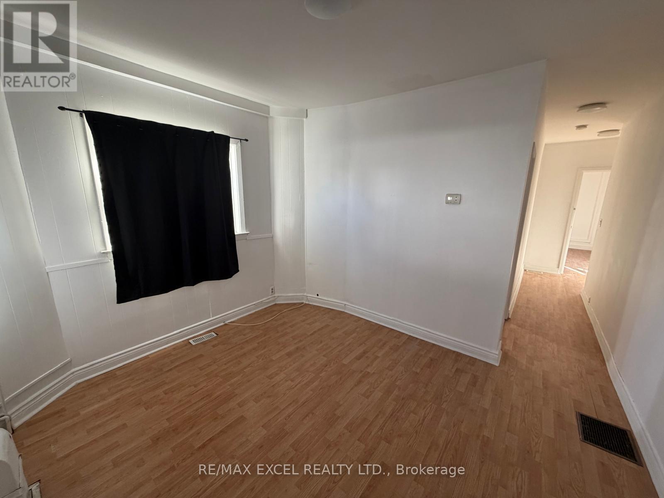2210 - 2495 Eglinton Avenue W
Mississauga (Central Erin Mills), Ontario
Be the first to live in this suite! Experience elevated urban living in this bright 2-bedroom corner unit on the 22nd floor of the newly built Kindred Condos boasting 858 sq. ft., this north-west facing unit offers an open-concept layout filled with natural light, a modern kitchen with stainless-steel appliances, and sleek finishes throughout. Enjoy sweeping city views from your living room. Located in the heart of Mississauga's vibrant Erin Mills community, you're steps from shopping, dining, and parks, with easy access to the Erin Mills Town Centre, Credit Valley Hospital, Hwy 403, 407, and the QEW. Convenient transit at your doorstep makes commuting simple and stress-free. Enjoy premium amenities such as, cutting-edge fitness centre, basketball court with a running track and yoga studio. (id:49187)
Basement - 71 Vezna Crescent
Brampton (Credit Valley), Ontario
Recently completed legal 2-bedroom apartment.. Enjoy a modern kitchen and stainless steel appliances, along with an in-suite washer and dryer for your convenience. The full bathroom offers a quartz surround, and the large bedroom includes a built-in closet and plenty of natural light. in a prime area near Mount Pleasant GO Station, schools, parks, and major highways. Walking distance to transit, Walmart, and other shopping conveniences. Includes one dedicated parking space. Tenant to pay 30% of monthly utilities. (id:49187)
50 Pinnacle Drive Unit# 71
Kitchener, Ontario
SPACIOUS 3-BEDROOM TOWNHOME IN PRIME DOON LOCATION –Available Immediately! This stunning residence features a pillared entrance, modern design elements, and maintained gardens. Nestled within a well-established community, this charming townhome offers over 1,400 sqft of living space, including 3 spacious bedrooms and 2.5 stylish bathrooms, with a primary bedroom suite. Additional amenities include convenient visitor parking. Located in the highly sought-after Doon neighbourhood, this home is close to top-rated schools, Conestoga College, scenic walking trails, and a wealth of local amenities, with seamless 2-minute access to the 401 highway. Discover the epitome of comfort and convenience in Doon Valley Townhomes! Please note: heat, hydro, gas, water, and hot water heater expenses are the responsibility of the tenant(s). All applicants must provide a full credit check, including credit score and history. Additional parking is available for rent! Photos are virtually staged. (id:49187)
617 - 150 Marketplace Avenue
Ottawa, Ontario
150 Marketplace: Redefining High-Rise Living in Barrhaven. Welcome to 150 Marketplace, where modern elegance and thoughtful design create a lifestyle of comfort and sophistication. Nestled in vibrant Barrhaven, our high-rise apartments blend luxurious amenities with a strong sense of community, offering an escape from the ordinary. Elevated Living Spaces - Each apartment features spacious layouts, modern finishes, and breathtaking views, designed to enhance your daily life. Unparalleled Amenities - Enjoy our state-of-the-art fitness center, rooftop pool, stylish lounge areas, and fully equipped business center. Whether unwinding or entertaining, every detail is crafted to elevate your experience. A Serene Retreat - Our professional onsite services ensure your home is a haven from life's hustle, letting you focus on what matters most. Experience the pinnacle of elegance at 150 Marketplace, schedule your tour today. (id:49187)
1602 - 150 Marketplace Avenue
Ottawa, Ontario
150 Marketplace: Redefining High-Rise Living in Barrhaven. Welcome to 150 Marketplace, where modern elegance and thoughtful design create a lifestyle of comfort and sophistication. Nestled in vibrant Barrhaven, our high-rise apartments blend luxurious amenities with a strong sense of community, offering an escape from the ordinary. Elevated Living Spaces - Each apartment features spacious layouts, modern finishes, and breathtaking views, designed to enhance your daily life. Unparalleled Amenities - Enjoy our state-of-the-art fitness center, rooftop pool, stylish lounge areas, and fully equipped business center. Whether unwinding or entertaining, every detail is crafted to elevate your experience. A Serene Retreat - Our professional onsite services ensure your home is a haven from life's hustle, letting you focus on what matters most. Experience the pinnacle of elegance at 150 Marketplace, schedule your tour today. (id:49187)
1304 - 150 Marketplace Avenue
Ottawa, Ontario
150 Marketplace: Redefining High-Rise Living in Barrhaven. Welcome to 150 Marketplace, where modern elegance and thoughtful design create a lifestyle of comfort and sophistication. Nestled in vibrant Barrhaven, our high-rise apartments blend luxurious amenities with a strong sense of community, offering an escape from the ordinary. Elevated Living Spaces - Each apartment features spacious layouts, modern finishes, and breathtaking views, designed to enhance your daily life. Unparalleled Amenities - Enjoy our state-of-the-art fitness center, rooftop pool, stylish lounge areas, and fully equipped business center. Whether unwinding or entertaining, every detail is crafted to elevate your experience. A Serene Retreat - Our professional onsite services ensure your home is a haven from life's hustle, letting you focus on what matters most. Experience the pinnacle of elegance at 150 Marketplace, schedule your tour today. (id:49187)
607 - 89 Skymark Drive
Toronto (Hillcrest Village), Ontario
Welcome to The Excellence at Skymark, one of Tridel's most prestigious addresses. This exceptional and rarely offered one-per-floor suite showcases 2,752 sq. ft. of luxurious living space with a thoughtfully designed layout and timeless finishes. Elegant oak hardwood floors flow through the expansive living and dining rooms, complemented by two gas fireplaces, one in the living room, and family room. The family-sized kitchen features granite countertops, a breakfast bar, ample pantry storage, and balcony access - ideal for both entertaining and everyday living. The primary bedroom offers three closets, and an additional walk-in closet, a linen closet and 6-piece ensuite bath. The second bedroom includes a double closet, a private 3-piece ensuite, and walk-out to balcony. A custom study with built-in beech wood cabinetry and desk provides a sophisticated refined work-from-home workspace. Relax, unwind and retreat to your cozy family room with gas fireplace. Also included with this suite are 4 underground parking spaces, two side by side, and one tandem space, and an oversized locker for all your storage needs. Suite has a central vacuum system. The Recreation Centre is an inspired and remarkable social, recreational and leisure centre with a complete array of fitness and entertainment facilities. Amenities include: indoor and outdoor pools, gym, tennis, pickle ball, squash & racquetball courts, golf billiards, library, guest suites, card room, party/meeting room, patio with BBQ area, and so much more. Lavishly landscaped grounds with delightful walkways, cozy gazebo, lots of flowers and mature trees, all bordered by a decorative perimeter fence create a sheltered, private oasis. located in a highly sought-after neighborhood, with easy access to transit, shopping, and Hwy 404. A rare opportunity to own an exclusive suite at The Excellence - where luxury, comfort, and convenience converge. Don't miss out!! (id:49187)
238 Kent Crescent
Burlington, Ontario
Charming and Renovated 3+1 Bedroom Bungalow! This lovely home offers a warm and inviting main floor with modern updates, stainless steel appliances, and great natural light throughout. The bright, airy basement features a fully finished living space complete with a second kitchen, full bathroom, and an additional bedroom—perfect for in-laws, extended family, or rental potential. A separate side entrance provides convenience and privacy for the lower level. The spacious driveway offers ample parking for multiple vehicles, making this property ideal for families or investors. A fantastic opportunity to own a well-maintained, move-in-ready home in a desirable area! (id:49187)
24 Bradley Avenue
Welland (Lincoln/crowland), Ontario
Absolutely Gorgeous Newer Detached 4 Bedroom & 3 Washroom Home At Welland's Family Friendly Community & Most Desirable Neighbourhood. Dream Kitchen With Lots Of Cabinets & Light Fixtures. Main Floor Offers Living, Family/Great Room, Laundry room, Good Sized Kitchen With All New Stainless Steele Appliances And Walk Out To Private Backyard. Upper Floor Has Master Bedroom With 5 Pc Ensuite And Other 3 Oversized Bedrooms. Modern Open Concept. Very Bright With Lots Of Natural Lights! A Must See! (id:49187)
71 Golf Links Drive
Aurora (Aurora Highlands), Ontario
Beautiful, Bright & Fully Renovated Basement Apartment In One Of Aurora's Most Desirable Family Neighbourhoods! Spacious layout with a large living area, modern kitchen, and two comfortable bedrooms. Private Separate Entrance + Ensuite Laundry inside the unit. Very clean, freshly updated, and move-in ready.Prime Location: Minutes to Yonge Street, close to bus stops, top schools, parks, and near shopping centre. Safe, quiet, and family-friendly neighbourhood.Ideal for a working couple or a small family. One parking available. No smoking.AAA Tenants Only. Tenant responsible for 1/3 utilities. (id:49187)
#upper - 515 Warden Avenue
Toronto (Oakridge), Ontario
Valued Price For Your Family. Includes Only Upper Level. Walk To Transit & Amenities. Great Alternative To Condo Living. Private Entrance To Upper Level. Rare Central Air Conditioning Included. No Laundry. Parking On Driveway. There Is A Tenant On The Main Level. Heat, Hydro & Water Not Included With Rent. Tenant To Clear Snow. No Pets, No Smoking. (id:49187)
Main Flr & Bsmt, Unit A - 515 Warden Avenue
Toronto (Oakridge), Ontario
Valued Priced For Your Family, Includes Full Basement For Storage (Includes Only Main/Lower), Parking, Walk To Transit, Walk To Amenities. Great Alternative To Condo Living, Hardwood Flooring Main Floor. W/Up Full Bsmt. No laundry. There Is A Tenant On The Upper Level. Heat, Hydro, Water not included. Tenant To Clear Snow. No Pets, No Smoking. (id:49187)

