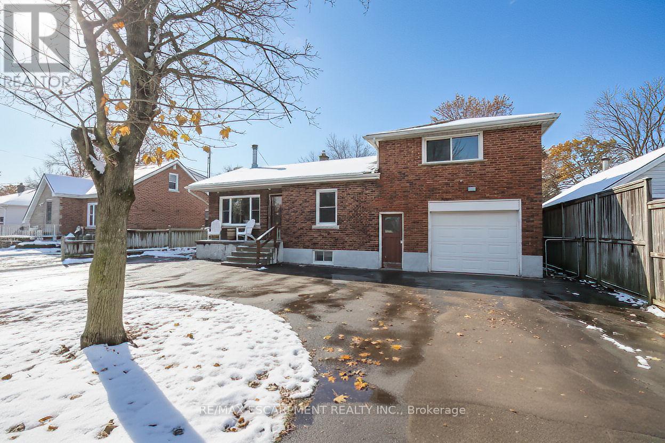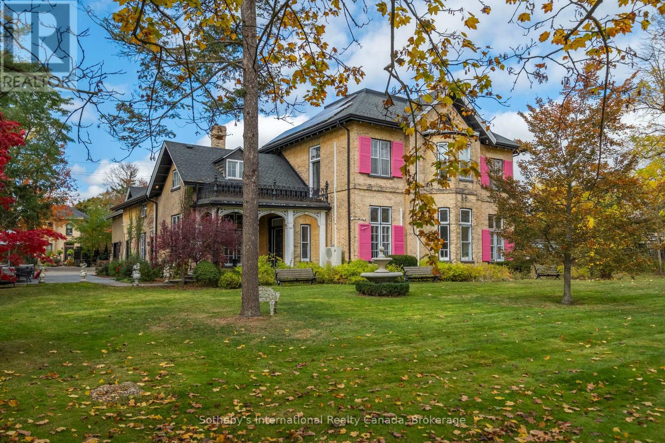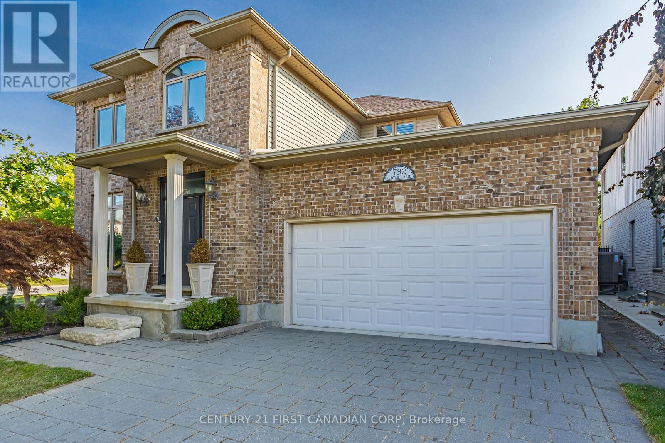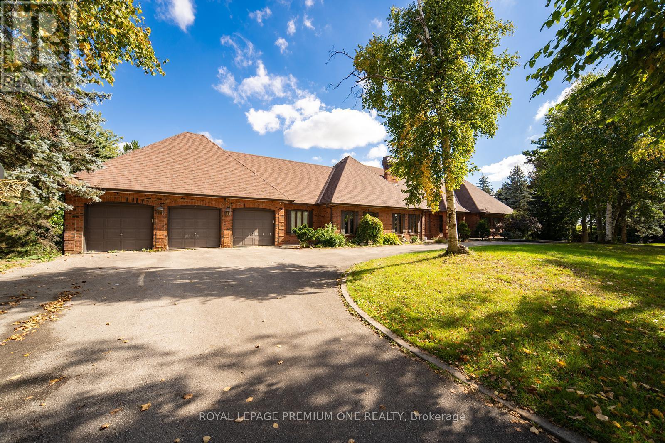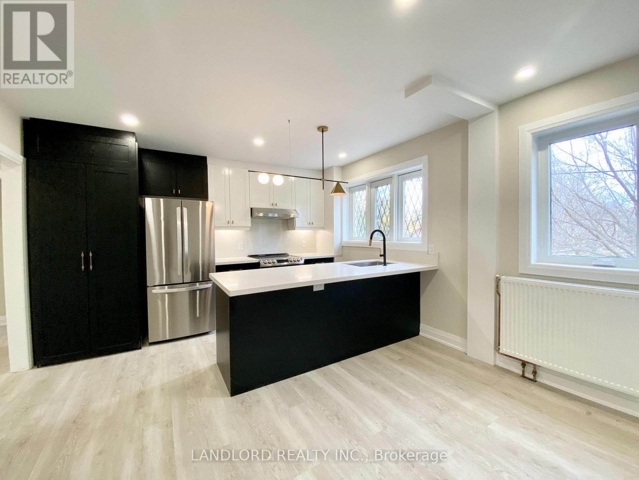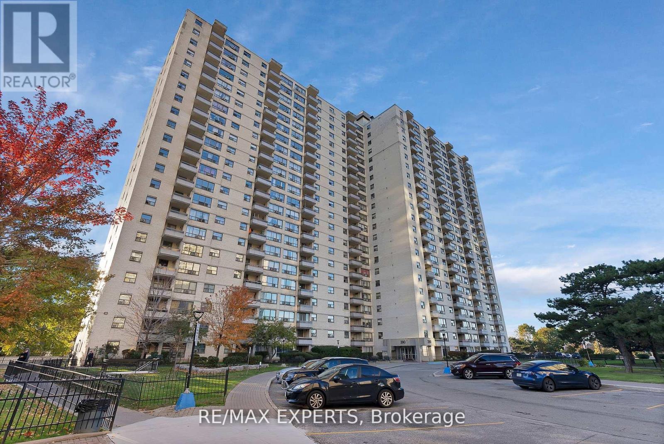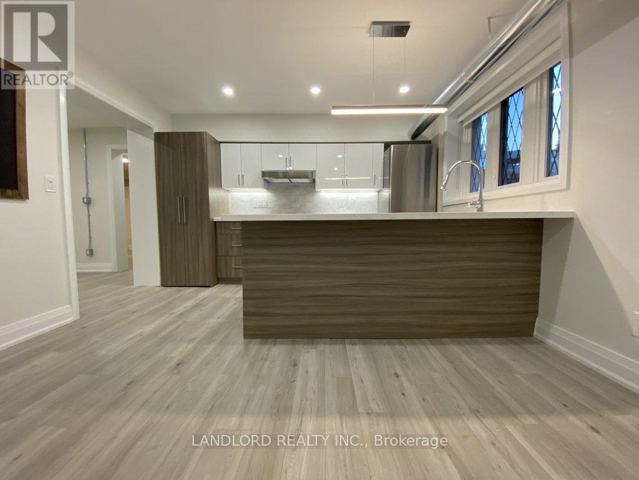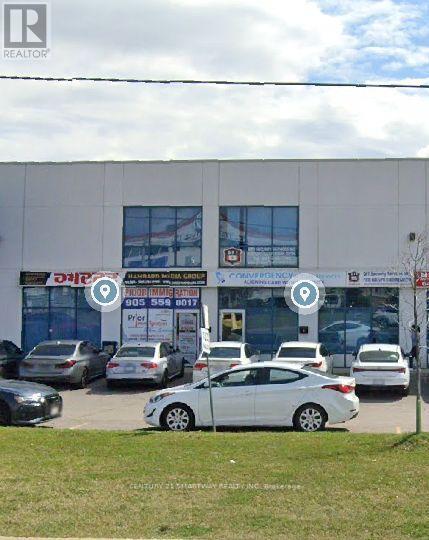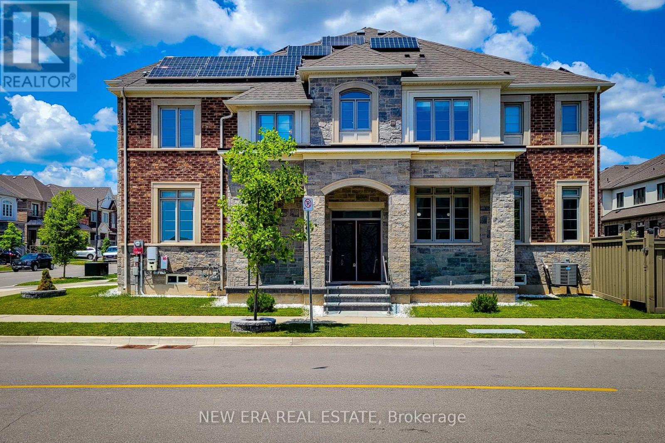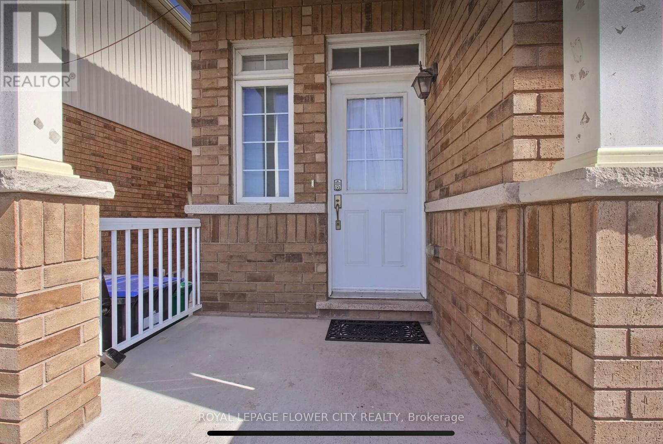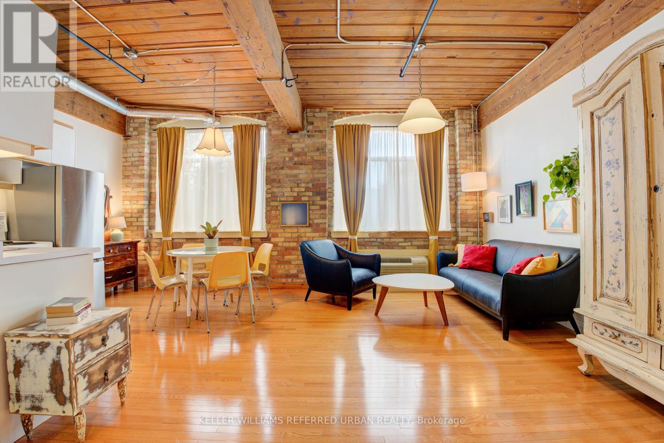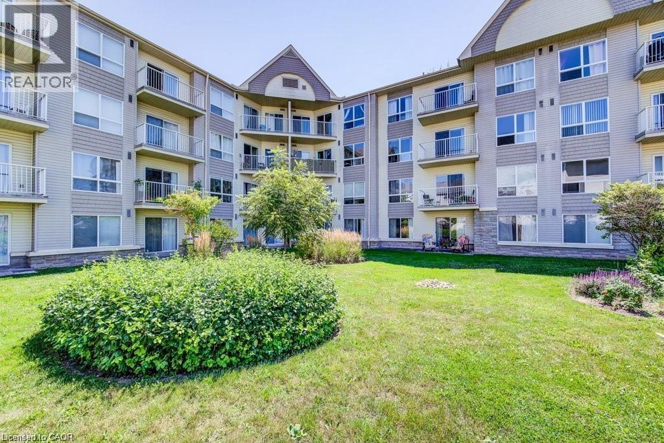67 Blossom Avenue
Brantford, Ontario
Located on a beautiful lot just over half an acre and backing onto the Grand River. This property offers the perfect blend of rural living and convenient city access. Enjoy river views, fresh country air, and privacy, all just minutes from major highways, shopping, and everyday amenities in Brantford. Inside features a bright and functional layout designed for comfortable everyday living. The spacious kitchen showcases updated cabinetry, ample counter space and a walk out to your private backyard complete with a covered deck overlooking the river, perfect for morning coffee, outdoor dining, or simply taking in the peaceful surroundings. Seamless flow into the dining and living areas, highlighted by a wood-burning fireplace creating a warm and inviting atmosphere. The upper level offers two well-sized bedrooms filled with natural light and plenty of closet space. The bathroom is clean and well maintained with an updated shower and oversized vanity with extra storage. The lower level offers potential to expand your living space whether you envision a recreation room, home office, or workshop, theres lots of possibilities. Utility room with laundry and additional storage. This home also features a fully fenced backyard with mature trees, storage sheds, a single-car garage, and a large double driveway with ample parking. With its welcoming feel, practical layout, and stunning riverside setting, this home is a must see! (id:49187)
194 Grand River Street N
Brant (Paris), Ontario
Perched gracefully above the Grand River, the storied Baird House (circa 1860s) stands among Paris's most distinguished heritage residences. This Italianate manor showcases the artistry of a bygone era-towering 12-foot ceilings, intricate plaster medallions, deep baseboards, and richly detailed woodwork-beautifully preserved and seamlessly paired with modern comfort. Sun-filled principal rooms open to manicured grounds shaded by century-old trees, offering privacy and tranquility just steps from the shops and cafés of downtown Paris. Over 6,000 sqft above grade including a possible inlaw suite above the 4 bay garage. Heated floors and serviced by an elevator make this space flexible for a multitude of uses. Steeped in history yet tailored for contemporary living, 194 Grand River Street North embodies the elegance, authenticity, and character that define one of Ontario's most celebrated small towns. One of the first homes in the world to have a telephone adds a special novelty that cannot be replicated. Designated as Community Corridor in the County of Brant's most updated Official Plan allows for a variety of residential and commercial uses. (id:49187)
792 Redtail Trail
London North (North M), Ontario
Perfectly tucked between Oakridge and Hyde Park, 792 Redtail Trail is located in the highly desirable Deer Ridge community of North London. This quiet street is a true hidden gem with no through traffic - only neighbours passing by - making it safe and welcoming for kids to ride bikes, play basketball, and enjoy the outdoors. Known for its amazing schools, easy access to shopping, parks and the neighbourhood's beloved annual pumpkin roll tradition, Deer Ridge offers one of the most family-friendly settings in the city. Set on a beautifully landscaped corner lot surrounded by mature trees, this home offers over 3,000 sq. ft. of finished living space designed for comfort and style. The main floor features crown moulding throughout, paired with custom California shutters that bring elegance to every room. Two gas fireplaces - in the living room and lower-level family room - create warm, inviting spaces for family gatherings. Outdoors, enjoy your own private retreat with a fully fenced yard, stamped concrete patio, gazebo for summer entertaining, and a custom-built shed for convenience and storage. Dare to compare - you won't find another home in North London that offers this combination of space, features, and community at this value. (id:49187)
8 Beamish Court
Brampton (Toronto Gore Rural Estate), Ontario
Charming estate bungalow nestled in a quiet & mature cul-de-sac setting in rural Brampton. This expansive home sits on approx. 2.2 acres and features a large semi-circular drive with ample parking and a 3-car garage. The double door entry leads to an expansive and inviting front foyer. The interior boasts 3 bedrooms & 3 baths with a full walk-out basement overlooking a serene ravine setting. Enjoy family entertaining with a large & cozy family & sitting room area with a rustic brick fireplace. The kitchen & dinette areas provide a walk-out to a wrap-around balcony with beautiful backyard views perfect for rest and relaxation. The lower level provides endless opportunities for additional living space with walk-out areas to the backyard featuring numerous mature trees for privacy. The newly updated and expansive laundry area provides direct access to the garage. Don't miss out on this unique opportunity to put your personal touches on this estate bungalow in a quiet and mature setting! (id:49187)
9 - 2520 Bloor Street W
Toronto (High Park-Swansea), Ontario
Enjoy A Carefree Tenancy In This 2 Bedroom 1 Bath Newly Renovated Suite. Located In A Charming Tudor Style Building This Suite Features, Laminate Flooring Throughout, Open Concept Dining And Kitchen W/Stone Counters, Modern Cabinetry, And Custom Tile Backsplash. Prim. Bedroom Walks Out To Enclosed Private Balcony. Minutes From Bloor West Village With Access To Ttc, Shopping, Restaurants And More. A Must See! **EXTRAS: **Appliances: Fridge, Stove, Dishwasher, Ensuite Washer and Dryer **Utilities: Heat & Water Included, Hydro Extra **Parking: 1 Spot Available For $135/Month **First Come, First Serve** (id:49187)
1013 - 390 Dixon Road
Toronto (Kingsview Village-The Westway), Ontario
Stylish & Spacious 3-Bedroom ALL-INCLUSIVE Living! Enjoy stress-free comfort with Internet, Cable, Heat, Hydro, Water, Laundry & Parking all included - plus 24/7 security for total peace of mind. Just move in and relax! This beautifully renovated suite features a private balcony and access to amazing amenities: indoor pool, sauna, hair salon, general store, daycare &more! Perfectly located near major highways, airport, and top shopping - this is easy living at its best! (id:49187)
1 - 2520 Bloor Street W
Toronto (High Park-Swansea), Ontario
Newly Renovated, Professionally Managed 2 Bdrm 1 Bathrm Unit In Charming Tudor Style Low-Rise Bldg. Open Concept Living And Dining Area W/Feature Wall Utilizing The Original Wood From The Building. Laminate Thru-Out. Modern Kitchen W/Quartz Counters, Custom Backsplash, New Cabinetry, And S/S Appliances. Nice Size Bdrms W/Enclosed W/O From Master. 3-Piece Bathroom With Custom Tiling And Modern Glass Shower. Steps To Transit, Parks, And Great Area Amenities.**EXTRAS: **Appliances: Fridge, Stove, Dishwasher, Ensuite Washer and Dryer **Utilities: Heat & Water Included, Hydro Extra **Parking: 1 Spot Available For Additional $125 per month **First Come, First Serve** (id:49187)
4 - 1332 Khalsa Drive
Mississauga (Northeast), Ontario
Approx. 1450 sqft office space on ground floor located in the heart of Mississauga with 6 offices,kitchen, one washroom., close to hwy 10, 401 & 407, and all other amenities. Best use for Mortgage Brokers, Lawyer's Office,Real Estate Offices, Insurance Brokerage, Travel Agency, Driving School,Job Agency,immigration adviser Or Any Service Related Business. (id:49187)
1155 Hamman Way
Milton (Fo Ford), Ontario
Welcome to this stunning 2198 sq ft home in the heart of Milton. This two storey semi-detached home is situated on a nice corner lot & has an all brick/stone exterior w/ enclosed porch w/ glass railings. There are many high-end, quality upgrades throughout the entire property. Spacious open concept main floor features 9' ceilings, hardwood floors, pot lights, Den & walk-out to back. The beautiful eat-in kitchen includes granite countertops, tiled backsplash, stainless steel appliances & ample cupboard space. Upstairs has 4 bedrooms w/ laundry & 4pc main bath w/ walk-in glass shower. Primary bedroom has a walk-in closet & 5pc ensuite bath w/ dual sinks, separate shower & bath tub. This carpet free home offers lots of natural light throughout the entire house. Full basement has 2nd laundry area & tankless water heater. Fully fenced backyard. The home also comes equipped w/fully owned solar panels. Close to schools, parks, transit & all major amenities. This gem is a definite must see! (id:49187)
77 French Park Circle
Brampton (Credit Valley), Ontario
Wow! Your Search Ends Right Here With This Truly Show Stopper Home Sweet Home! Stunning 4 Bedroom Semi In a Prestigious Community. Great Functional Layout. Upgraded Modern Kitchen with lots of cabinetry, S/S Appliances, and granite countertops, pot lights, calf shutters. Spacious living, dining & family room with laminate floor throughout, wooden staircase. Upstairs laundry with Very spacious and bright bedrooms, Primary Bedroom With Walk In Closet And 4Pc Ensuite. Front yard with aggregate concrete, fully fenced backyard. Amazing Location as Steps Away From Lots Of Amenities- Super Clean With Lots Of Wow Effects and the List Goes On. Steps to Schools, Buses, Walmart. Must check it. Will not be disappointed!! (id:49187)
203 - 24 Noble Street
Toronto (Roncesvalles), Ontario
Rare Opportunity: Lease A Piece Of Queen West History In The Iconic Noble Court Lofts. Step Into One Of Toronto's Most Celebrated And Rarely Available Hard Loft Conversions. Housed In A Former 1910 Toy Factory, Noble Court Lofts Is A True Architectural Rarity-The Kind Of Building That Lands Features In BlogTO And Toronto Life. This Isn't Just A Condo; It's Authentic Loft Living Defined By Exposed Brick, Original Wood Beams, And Soaring 10-Foot Ceilings. You'll Be Steps Away From Transit, Trendy Boutique Stores, Incredible Restaurants, Entertainment, Trinity Bellwoods And The Ossington Strip. 28 Parking Spots Available On A First Come First Serve Basis. (id:49187)
8 Harris Street Unit# 104
Cambridge, Ontario
Welcome to effortless downtown living in the heart of historic Galt! This polished and thoughtfully upgraded condominium offers the perfect blend of style, comfort, and convenience ideal for professionals, downsizers, or first-time buyers. Step inside and enjoy a well-designed layout featuring in-suite laundry, an open-concept kitchen with a granite dining bar, upgraded cabinetry, and a stylish tile backsplash. Durable ceramic flooring runs through the foyer, kitchen, and bathrooms, adding both elegance and practicality. The bright living area opens directly onto a private, fenced courtyard that's perfect for morning coffee, evening relaxation, or a safe space for your pets. This unit also includes a dedicated parking space and storage locker. The all-inclusive condo fees cover heat, air conditioning, and hot softened water, adding tremendous value and simplicity to your monthly budget. Pet-friendly and move-in ready, this is your opportunity to enjoy low-maintenance urban living with Galt’s shops, restaurants, trails, and riverfront just steps away. (id:49187)

