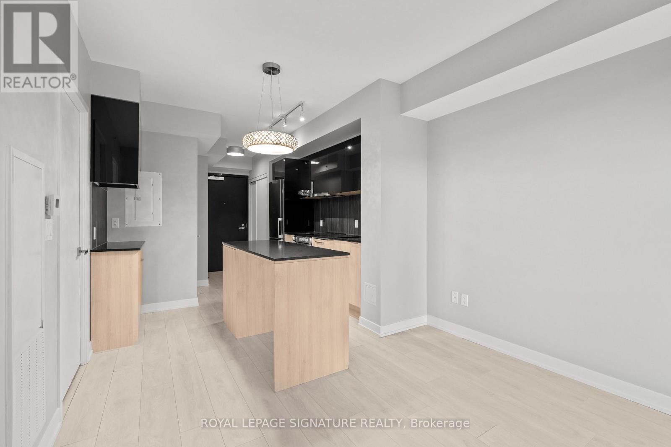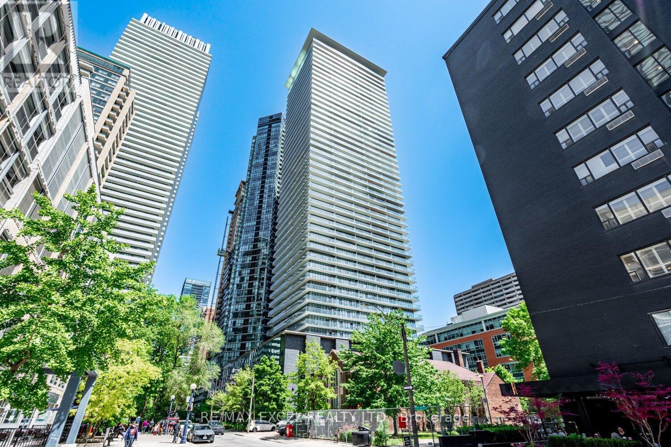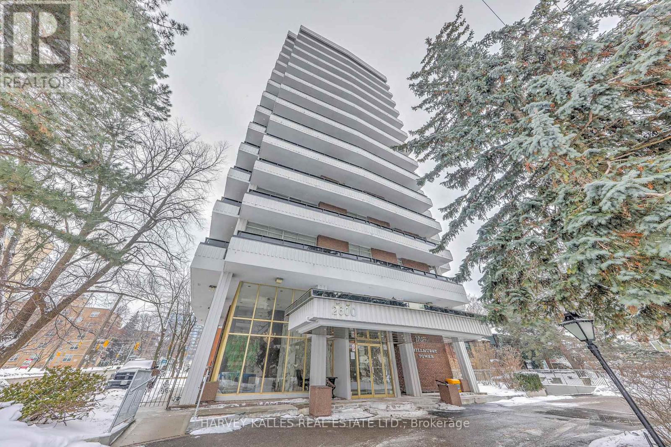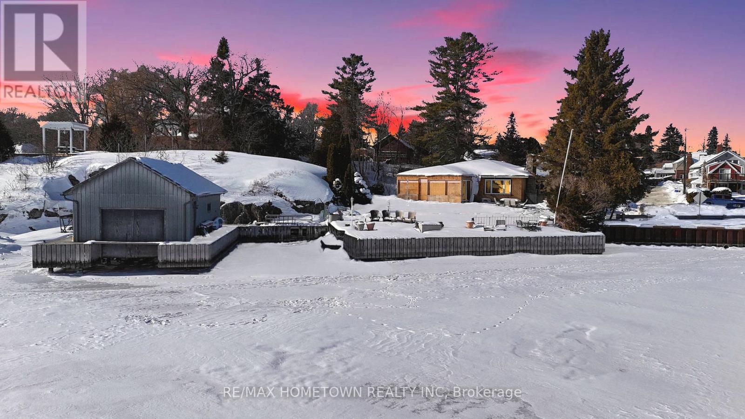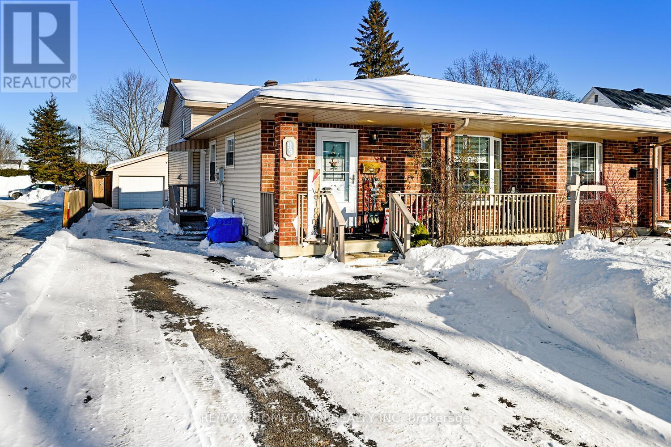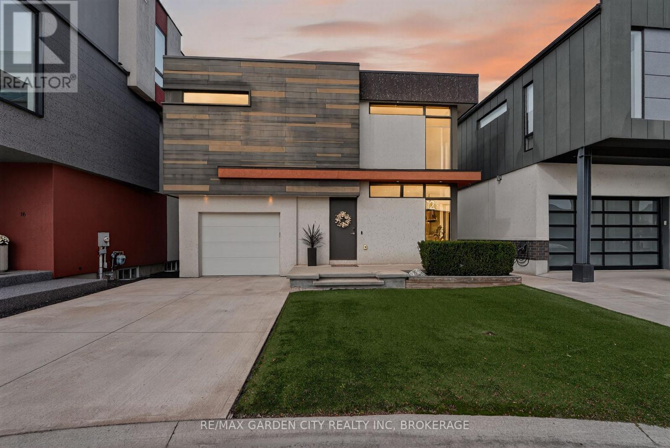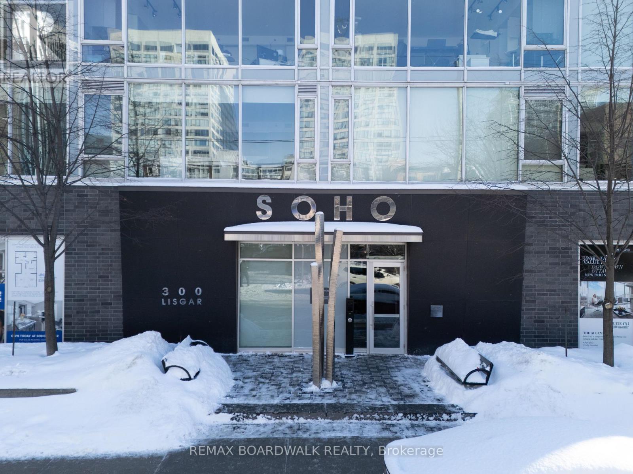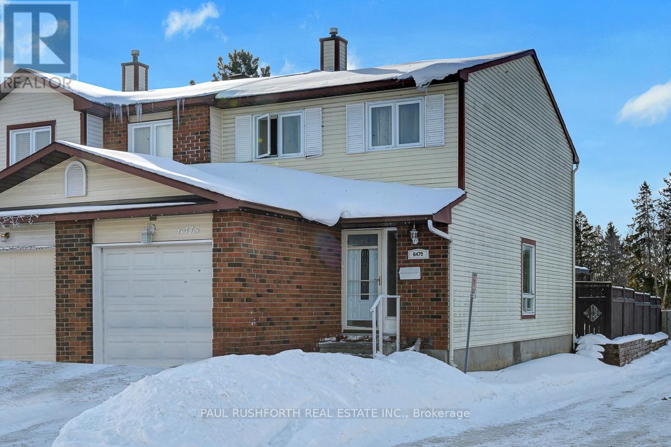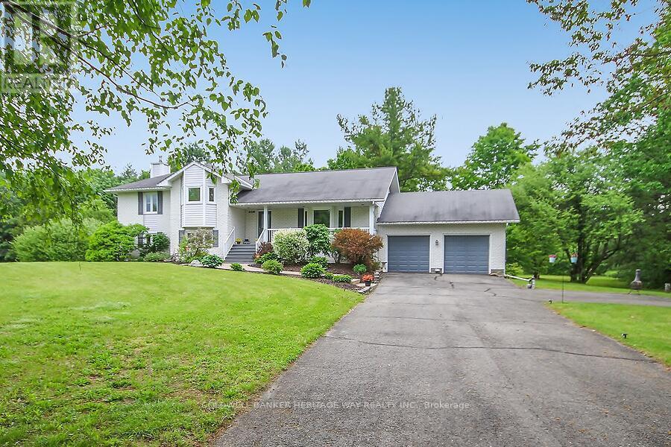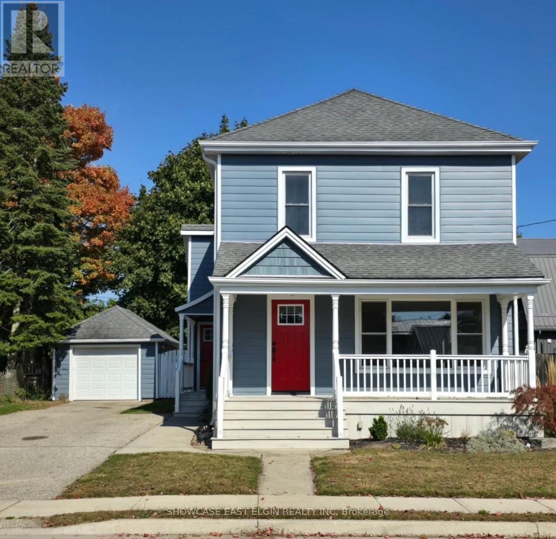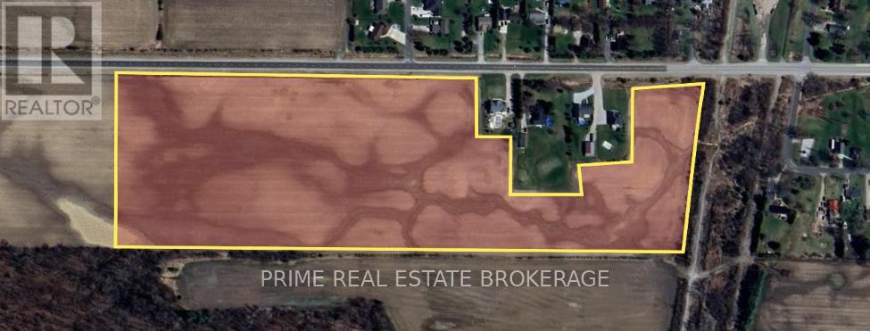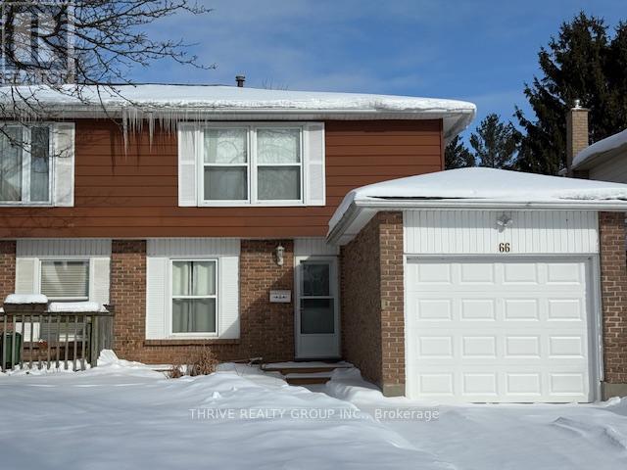341 - 31 Tippett Road
Toronto (Clanton Park), Ontario
Welcome to Southside Condos at Dufferin & Wilson! This beautiful 1-bedroom, 1-bathroom suite offers a functional layout with a spacious open-concept design. The upgraded kitchen features modern finishes, and the unit has been recently painted for a fresh feel. Floor-to-ceiling windows bring in plenty of natural light, and the bedroom comfortably fits a queen-size bed. Conveniently located just a 2-minute walk to Wilson Subway Station, with easy access to Yorkdale Mall, York University, Humber River Hospital, grocery stores, restaurants, Costco, and parks. A short drive to Highway 401 & 404 makes commuting a breeze and just 15 minutes to downtown. Building amenities include an outdoor pool and lounge, BBQ and picnic area, fitness room with steam shower, yoga room, party lounge, private dining room, kids playroom, WiFi study lounge, and pet spa. (id:49187)
3709 - 33 Charles Street E
Toronto (Church-Yonge Corridor), Ontario
A thoughtfully designed 1-bedroom at 33 Church St. Located Steps from Yonge & Bloor and the Yorkville Village, Open Concept, Modern Designed Fleshly Painted. The streamlined kitchen is finished with quartz surfaces and built-in appliances, opening seamlessly to the living and dining area for easy everyday living. Residents enjoy a well-rounded amenity collection including 24/7 concierge service, a fully equipped gym, and a breathtaking rooftop outdoor terrace. Set in the core, Only short walk to transit, the Eaton Centre, restaurants, and entertainment. (id:49187)
1001 - 2600 Bathurst Street
Toronto (Englemount-Lawrence), Ontario
The ultimate in privacy and exclusivity, this boutique building is a hidden gem featuring only 12 units and has just undergone a major renovation, including the underground garage, balconies, backup generators, and more. Spanning an entire floor and totaling approximately 2,470 sq. ft. plus 800 sq. ft. of balconies, it offers unmatched, unobstructed panoramic views. Enjoy abundant natural light streaming through floor-to-ceiling, wall-to-wall windows and sliding doors. Renovate to your personal taste. Priced at $605.00 per sq. ft., this residence includes 3 bedrooms, 2 bathrooms, rough-in for a powder room, 3 parking spaces, and 2 lockers. All of this for an asking price of $605.00 per sq. ft. A rare find! Dare to compare! (id:49187)
14 Thomas Street
Brockville, Ontario
Nestled just off the iconic Hartley Street, this waterfront bungalow enjoys a prime setting along the beautiful St. Lawrence River. Offering 2,183 sq ft of living space, this home presents a rare opportunity to design and finish exactly to your taste. The interior has been taken right back to the studs, giving you a true blank canvas-no need to live with someone else's renovations or design choices. Create your dream waterfront home from the ground up.The private lot offers year-round river views, your own dock for boating, and a fully enclosed boathouse complete with a motorized lift-an exceptional feature, as new enclosed boathouses are no longer permitted along the St. Lawrence River. Additional highlights include city water, sewer, and natural gas, plus the added privacy of having no home directly across on the east side. A rare combination of location, waterfront amenities, and unlimited potential-this is your chance to build something truly special. (id:49187)
93 Windsor Drive
Brockville, Ontario
This 1,131 sq ft semi-detached home offers 2+1 bedrooms, 1.5 baths, a finished basement (481 sq ft ) with income potential, and a detached garage-the perfect balance of space and comfort. The convenient location allows for easy walking, a short drive, or quick access to local transit. Enjoy warmer months on the front veranda, which leads into a welcoming foyer opening to a bright living and dining room combination. The main level is completed by an eat-in kitchen featuring ample cupboard and counter space, with a door providing direct access to the driveway. Upstairs, you'll find a spacious primary bedroom with double closets, a sitting area, and patio doors leading to your own private two-tier deck. A second bedroom and a 4-piece bathroom complete this level. The lower level offers excellent flexibility-ideal for an older family member or potential rental income. Large windows allow for plenty of natural light, while a gas fireplace keeps the space cozy during winter months. With an easy conversion, this area could become a third bedroom. The laundry room and 2-piece bath are also located here, along with additional storage and utility space accessible from the family room. "The detached garage offers great storage for outdoor equipment, convenient parking, and a potential workshop space with its own sub panel - an added bonus to this fantastic home. Don't miss out!" (id:49187)
12 1/2 Beamer Court
Thorold (Confederation Heights), Ontario
Welcome to a modern retreat tucked away on one of Thorold's most private cul-de-sacs, appealing equally to discerning end-users and investors and available for immediate possession. Built in 2016, this architecturally striking 2-storey home offers over 2,300 sq. ft. of finished living space, thoughtfully designed for comfort, efficiency, and long-term value. The main floor showcases soaring 9-ft ceilings, open-concept living, wide-plank hardwood floors, pot lighting, and expansive floor-to-ceiling windows overlooking private, low-maintenance outdoor spaces-ideal for both everyday living and executive-style rentals. The chef-inspired kitchen features granite countertops, a large centre island, sleek European-style soft-close cabinetry, and built-in appliances, balancing high design with enduring tenant appeal.A dramatic floating staircase with frameless glass anchors the home's modern aesthetic, complemented by a 2-piece powder room, direct garage access with additional storage, and a rear walkout- features that enhance livability and resale strength. Upstairs, the primary suite offers a private retreat with a spa-inspired ensuite including a freestanding soaking tub, tile feature wall, glass-enclosed rain shower with river rock base, and a double vanity with vessel sinks. A discreet transom window fills the space with natural light while preserving privacy, and the walk-in closet includes boutique-style built-ins. Two additional bedrooms feature modern transom windows, including one with a dramatic corner glass feature and double closets, served by a second full bath with double vanity and integrated laundry. The finished lower level extends the living space with a versatile recreation room, pot lighting, and a third full bathroom with a walk-in shower, offering flexibility for guests, multigenerational living, or added rental value. (id:49187)
803 - 300 Lisgar Street
Ottawa, Ontario
Find yourself steps from the very best of downtown living. Ideally situated between Bank Street and Elgin Street, this residence is surrounded by shops, pubs, restaurants, and everyday essentials just outside your doorstep. Walk five minutes north to iconic Parliament Hill, with easy access to the LRT, UOttawa, the Rideau Canal, dog parks, and all the amenities that make downtown Ottawa so desirable. This rarely offered 2 bedroom, 2 bathroom condo suite delivers the perfect blend of lifestyle, luxury, and location in the heart of Centertown. The thoughtfully designed interior features elegant hardwood flooring throughout the main living areas. The modern kitchen offers quartz countertops, Euro-style cabinetry, a breakfast bar, and integrated AEG appliances. Expansive floor-to-ceiling windows span nearly 20 feet across the living room, flooding the space with natural light and showcasing impressive downtown views, while the east-facing balcony offers beautiful views to the east and south of the city. Both bathrooms are finished with spectacular tiles and exotic marble, creating a refined and timeless feel. The unit also includes one underground parking space and a large storage locker. Residents enjoy access to over 7,000 sq. ft. of hotel-inspired amenities, including an outdoor pool, hot tub, sauna, fully equipped gym, theatre room, meeting room, luxury party room with kitchen and wine cellar, outdoor kitchen with BBQ and linear fireplace, on-site concierge, and secure underground parking. An exceptional opportunity to enjoy elevated downtown living where luxury, convenience, and lifestyle come together seamlessly. (id:49187)
6475 Colony Square
Ottawa, Ontario
Ideally located in a highly desirable and well-connected community, this 3 bedroom, 3 bathroom end-unit townhome offers exceptional convenience and lifestyle appeal. Enjoy easy access to transit, including the upcoming LRT station at Convent Glen, making commuting simple and efficient. Set in a quiet area with no rear neighbours, this home provides a rare combination of privacy and proximity to everyday amenities. Shopping, schools, parks, and recreational facilities are all nearby, with quick access to major routes for seamless travel throughout the city. The functional layout includes a finished basement with a 3-piece bathroom, offering versatile additional living space. An attached garage with inside entry adds everyday convenience, completing this well-rounded property in an excellent location. (id:49187)
222 North Road
Drummond/north Elmsley, Ontario
Peace and tranquility coupled with convenience and privacy are awaiting you and your family; welcome to the Pines! This classic country side-split is nestled amongst mature trees on a 2.0 -acre lot strategically located between Heritage Perth and the town of Smiths Falls in an established subdivision with paved road and natural gas. This beautiful home welcomes you with a park like setting and the multiple levels are perfect for growing families and/or multi-generational living. With 6 bedrooms in total; 3 on upper level, 3 on the lower level, this lovely home features bright and spacious kitchen, living and dining room with walk-out to beautiful backyard oasis with sprawling composite decking complete with storage below. Beautiful open recreation room with cozy wood stove and expansive living space on lower level, also includes rough in for additional kitchen to provide completely separate living space. This home's efficiency outperforms its footprint with very economical heat/cooling and hydro costs for a home of its size. Boasting beautiful landscaping; this meticulously maintained home is a true gem! (id:49187)
45 Pine Street E
Aylmer, Ontario
Classic Century 2 storey home located on a lovely tree-lined street within walking distance to Aylmer's downtown. Built in 1890 this inviting family home offers approximately 1500 sq. ft.of living space, freshly painted throughout both floors. Attractive and recent siding on thehome and garage, composite porches and new doors, along with vinyl windows and patio door leave exterior maintenance to a minimum. The main floor has a spacious living room with large, south facing window, dining room (both with hardwood flooring), kitchen with space for a table and patio door to the backyard. Conveniently there's a powder room and laundry also on the main floor. The second storey has 3 generous sized bedrooms with 2 having huge closet/storage spaces, and the main bath. Spray foam insulation has been added in crawl spaces extending from the part basement. Outside you'll find a beautiful shade tree in the fencedbackyard, gas line for BBQ hook-up, and detached garage to house your car or hobbies. (id:49187)
9925 Union Road
Southwold (Shedden), Ontario
Welcome to Shedden ON and 25.92 acres of strategically located residential development land in one of Southwestern Ontario's fastest emerging growth corridors. The planning process on the parcel is well underway, with draft plan approval anticipated within the next few months. All relevant studies have been completed, including traffic, environmental, geotechnical, and archeological, allowing the buyer to quickly take this established project to the finish line. Location and connectivity are key advantages. The property is situated just a three minute drive from the 401 and is under a 20 minute drive to London, St. Thomas, and the beaches in Port Stanley. The current concept plan calls for a 173 unit mixed-density residential community, comprised of 77 single-family detached lots, 36 semi-detached units, 12 freehold townhomes, and 48 townhomes within a vacant land condominium block, providing flexibility across multiple price points. All key utilities are available at the road, including municipal water, natural gas, and hydro. Shedden is also serviced by fiber-optic internet, enhancing appeal for buyers seeking both easy highway commuting and work-from-home flexibility. The Township of Southwold has secured government funding for wastewater and sewer infrastructure and a new water treatment plant, with projects well underway and an anticipated early 2027 completion. Parcels of this size and scale, with a manageable price per acre rarely hit the market. (id:49187)
66 Vincent Crescent
London South (South Q), Ontario
Welcome to 66 Vincent Crescent, a well-maintained and updated 3-bedroom semi-detached home with finished lower level and garage, ideally located in South London on a premium lot backing onto Highland Country Club. Enjoy rare privacy and peaceful views with golf and recreation just steps away. The home features modern paint tones throughout, a beautiful galley kitchen with stone countertops, and a bright, functional main floor layout. The spacious living room offers direct access to the backyard, while the finished lower level provides excellent additional living space for a rec room or home office. Additional highlights include forced-air gas heating, central air conditioning, and an unbeatable location within walking distance to schools, shopping, dining, parks, and transit. Rental is plus all utilities. First and last month's rent, credit check, and references required. A rare opportunity to lease a move-in-ready home in one of South London's most desirable neighbourhoods. (id:49187)

