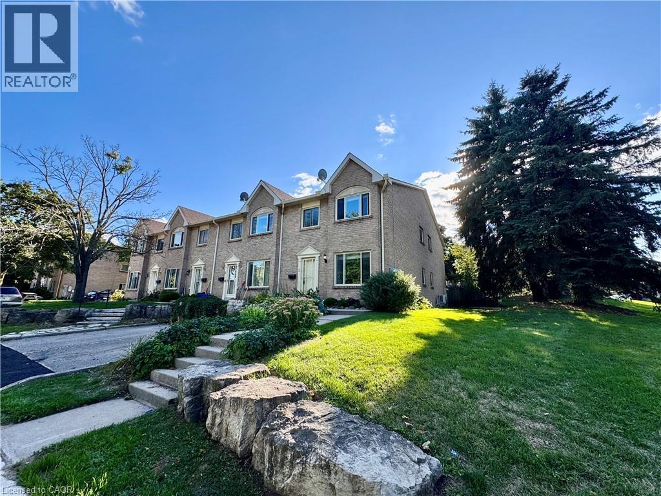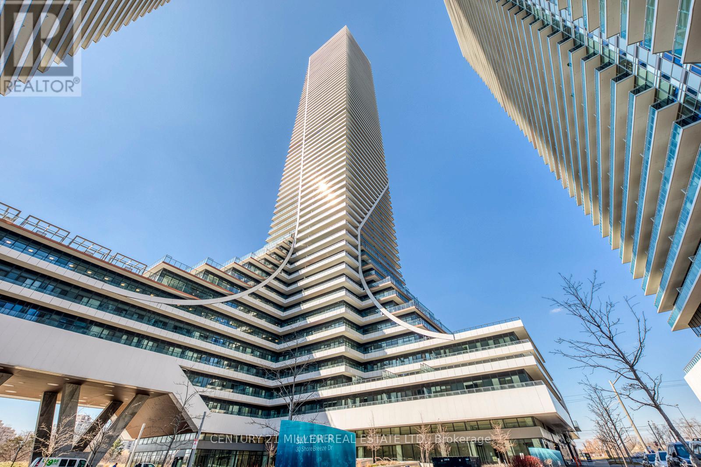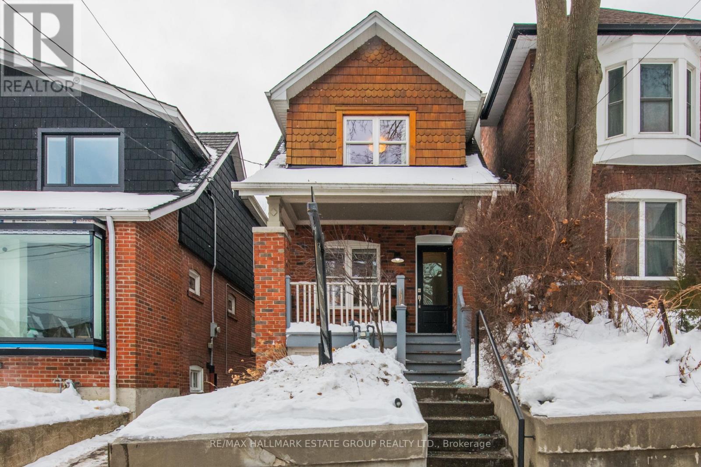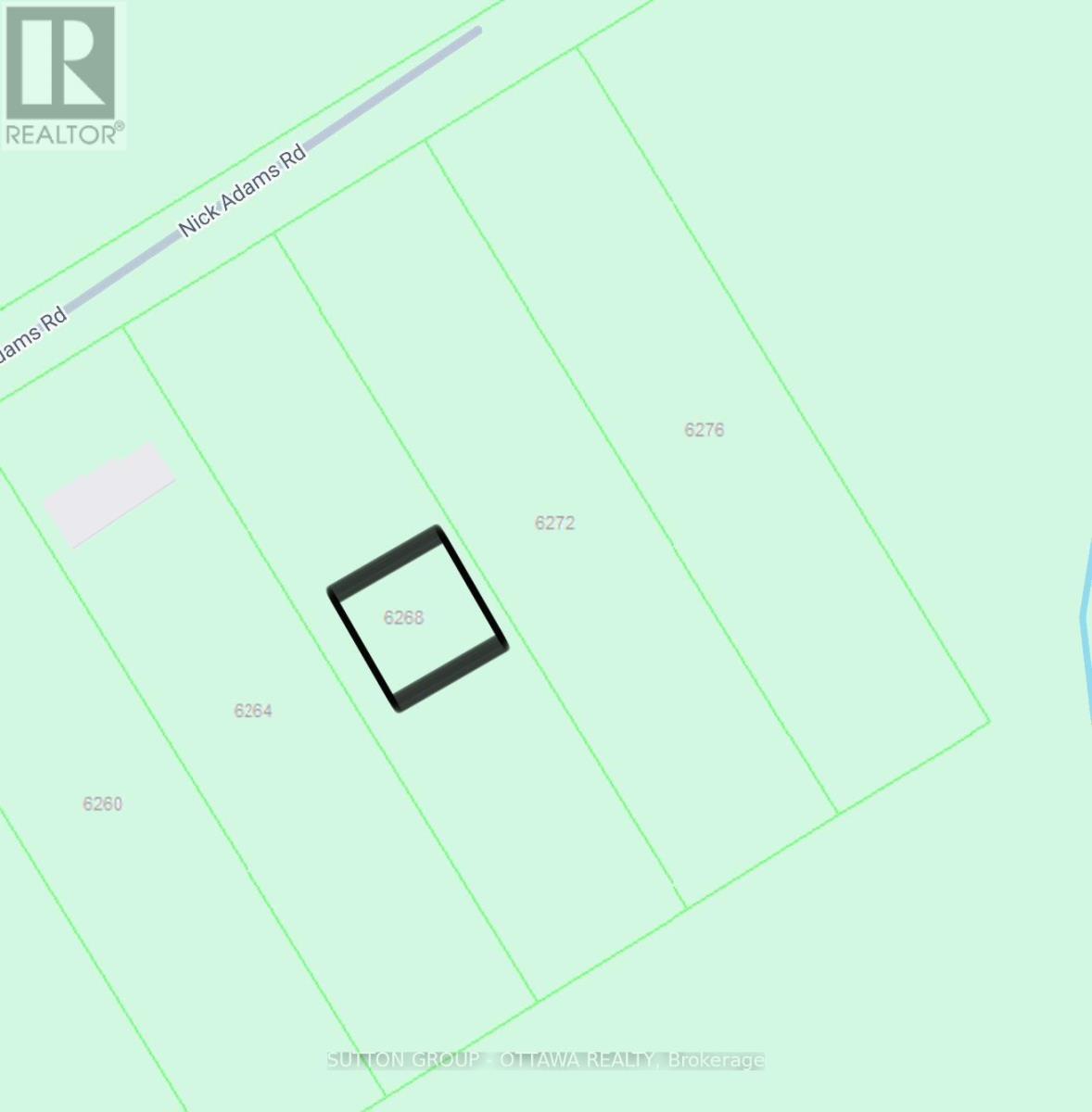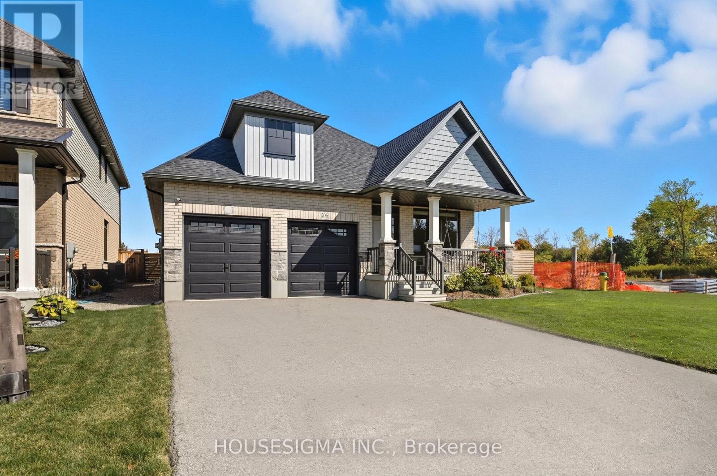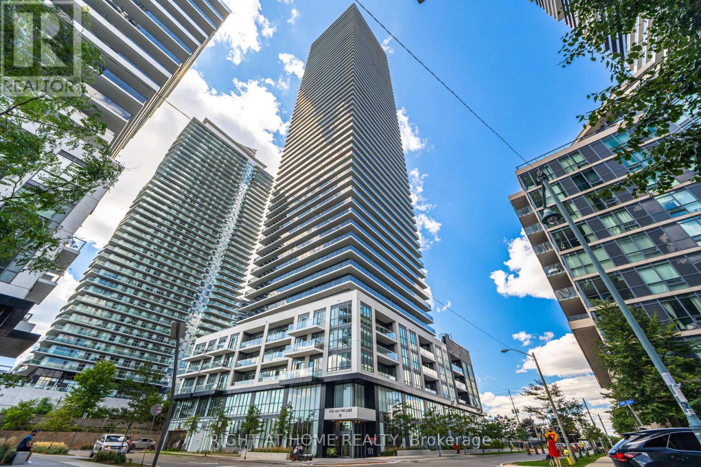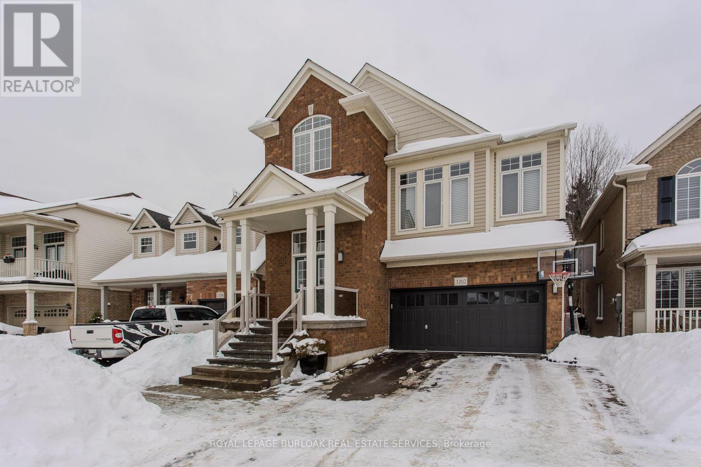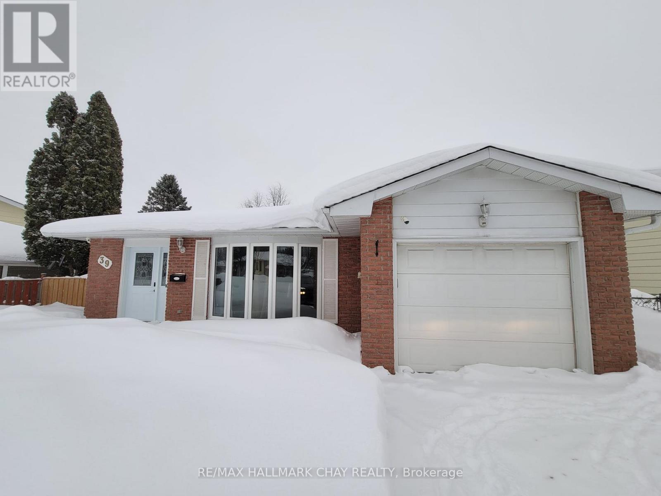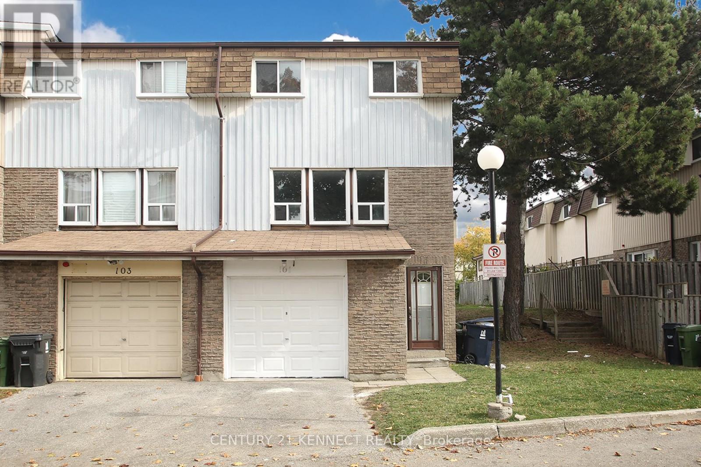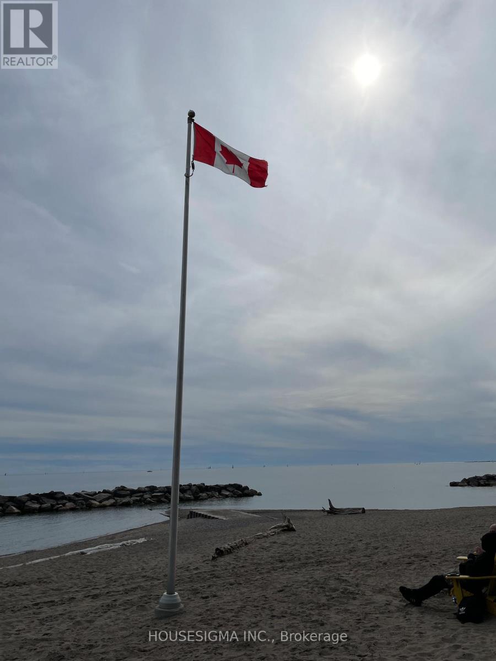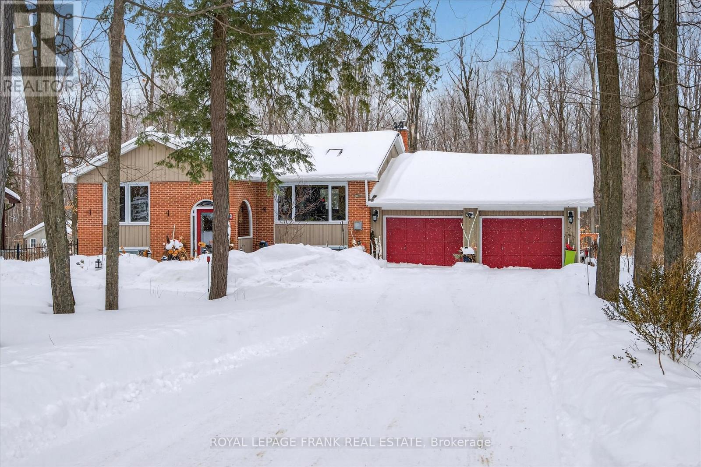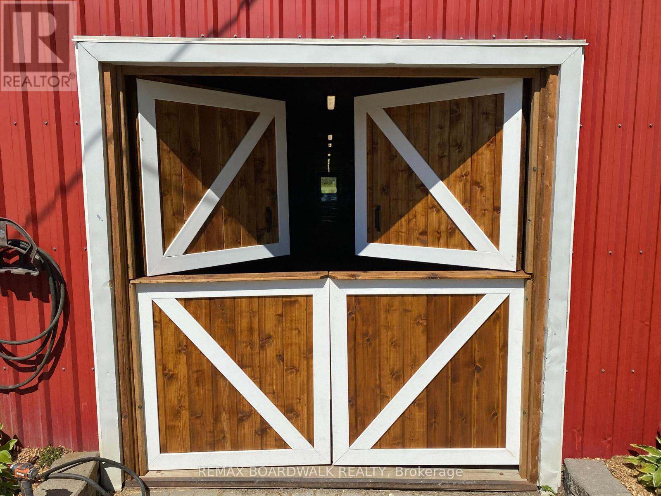2 Cedar Drive
Orangeville, Ontario
Welcome to the perfect starter home! Brand new renovation just completed November 2025! Be the first to live in this beautiful home. Conveniently located 4 bedroom, 2 bathroom corner unit town house. Main floor includes large kitchen with plenty of storage, quartz counters with a waterfall edge, bar seating and stainless steel appliances. The main floor is accompanied by a spacious living room with large front window, and a dedicated dining room attached to the kitchen. Second level holds 3 bedrooms and updated 4 piece bathroom. Spacious primary bedroom faces East for early risers to enjoy the sunrise! This end unit/ corner unit townhouse has a fully finished basement for extra living including the 4th bedroom, and a new 2pc washroom along with the laundry room. Young families will love that this home is walking distance to Parkinson Centennial School and Every Kid's Park which is at the end of the street. Maintenance fees are low at just $320/month and include: snow removal, grass cutting and building insurance. Close to Highways 9 & 10 for commuters. Don't let this one slip away as it wont last long! (id:49187)
3416 - 30 Shore Breeze Drive
Toronto (Mimico), Ontario
Welcome to this freshly painted 2-bedroom, 2-bath corner unit offering panoramic lake and city skyline views and a wraparound balcony. Enjoy breathtaking sunrise and sunset views from the living room and both bedrooms. Bright and spacious layout with floor-to-ceiling windows throughout.Prime location minutes to highways and public transit, with easy access to grocery stores, LCBO, parks, banks, restaurants, and entertainment.Building amenities include 24-hr concierge, gym, indoor pool, jacuzzi, tennis court, yoga studio, media room, meeting and party rooms, guest suites, visitor lounge, rec room, outdoor patio, BBQs permitted, and visitor parking. Includes 1 underground parking space with your own personal EV charging station (tenant responsible for usage costs) and 1 locker. Additional locker available for rent at extra cost. (id:49187)
418 Jones Avenue
Toronto (Blake-Jones), Ontario
A beautifully renovated detached home with rare two-car parking, three bright bedrooms, two stylish bathrooms, and undeniable curb appeal-set impressively far back from the street for extra privacy you almost never find in the heart of the city. Perfectly positioned between two of Toronto's most coveted neighbourhoods, The Pocket and Riverdale, this home delivers the best of both worlds. Inside, the sun-filled open-concept main floor welcomes you with a dedicated coat-storage zone, a spacious sectional-worthy living room made for unwinding, warm maple hardwood floors, and sleek pot lights. The crisp white flat-panel kitchen shines with stone counters, heated floors, a picture window framing the west-facing garden, and a walkout to a fully fenced, landscaped backyard complete with a deck, interlock patio, storage shed, and seasonal downtown and CN Tower views. Upstairs, all three bedrooms include proper closets, and both bathrooms have been tastefully renovated with heated floors for everyday luxury, and the main bathroom has a extra storage closet. Primary bedroom has space for a king-size bed and his/her closets! The lower level impresses with high ceilings and heated floors throughout-a fantastic recreation space for kids, movie nights, or a cozy retreat. The location is unbeatable: just a short stroll to Donlands Station, Withrow Park, and the vibrant shops, cafés, and restaurants along the Danforth. Families will appreciate the proximity to La Mosaïque, Georges-Étienne-Cartier, Blake Public School, and easy access to Earl Grey Senior Public School and Riverdale Collegiate. A rare blend of privacy, polish, and prime location, this is the kind of home that makes city living feel effortless and inspired. (id:49187)
6268 Nick Adams Road
Ottawa, Ontario
An exceptional opportunity to secure a premium estate lot in the desirable community of Greely. Located on Nick Adams Road, this property offers a peaceful setting surrounded by nature, providing the ideal environment to design and build a custom home tailored to your lifestyle. With mature trees and generous space, the lot allows for privacy, landscaping possibilities, and room for additional features such as a workshop, pool, or outdoor entertaining areas.Set within a well-established area known for its estate properties, you'll enjoy a relaxed rural atmosphere without sacrificing convenience. Nearby shops, schools, recreation, and golf courses are all within easy reach, while Ottawa's downtown core remains a comfortable commute away.HST is applicable, but has already been included in the price. Taxes are estimated at approximately $1,800 and are to be verified. A rare chance to create your own private retreat in one of Ottawa's most sought-after country communities. (id:49187)
106 Cutting Drive
Centre Wellington (Elora/salem), Ontario
Welcome to 106 Cutting Drive, Elora, a stunning, move-in-ready bungalow that masterfully blends modern luxury with serene privacy. Nestled on a spacious corner lot, this home is beautifully fenced, offering both elegance and seclusion.With over 3000 sqft of finished living space, this residence features 2 + 2 bedrooms, 3 full bathrooms, and a fully finished basement, creating a layout thats as comfortable as it is versatile. Its well-suited for families, professionals, or even multigenerational living.Step inside to discover an open-concept design filled with natural light, sleek finishes, and a gas fireplace anchoring the living room. Its the perfect setting for cozy evenings. The kitchen is modern and functional, centered around a welcoming island and plenty of smart storage, ideal for everyday living or entertaining friends.The finished lower level adds a whole new dimension to the home, with additional bedrooms, a full bath, and generous open space that can serve as a recreation area, guest suite, or even home office setup.Practical touches abound, from the 2-car garage to the ample driveway parking, making hosting a breeze. Outdoors, enjoy your own private retreat. The expansive fenced yard provides room for gardens, play areas, or peaceful evenings under the stars. All of this sits on a corner lot that maximizes space, light, and flexibility.When you step outside the gate, Eloras charm is right at your fingertips. You're just minutes from scenic walking trails like the Bissell Loop and Riverwalk paths, as well as the dramatic Elora Gorge Conservation Area with its limestone cliffs and stunning views. The Elora Cataract Trailway offers longer routes for biking or country strolls. And of course, downtown Elora, with its historic streets, galleries, cafes, and boutiques, is only a short drive or pleasant walk away. (id:49187)
1008 - 70 Annie Craig Drive
Toronto (Mimico), Ontario
Experience modern lakeside living at Vita on the Lake. This stylish 1+1 bedroom, 2-bathroom condominium by Mattamy Homes offers an open-concept layout with lake and sunset views. Contemporary finishes include laminate flooring throughout and a sleek kitchen featuring granite countertops & backsplash, stainless steel appliances, and a breakfast island with upgraded ceiling lighting. Sliding glass doors in both the living room and bedroom open to a spacious 30' x 5' private balcony, with views of the waterfront setting. The primary bedroom is complete with a private ensuite bathroom featuring a glass-enclosed shower, while a separate 4-piece bathroom with tub provides added functionality.Den can be used as bedroom or office with sliding glass doors for privacy. Residents enjoy modern amenities including a fitness centre, outdoor pool, and a refined party room and billiards lounge with fireplace and large-screen TV. An expansive terrace with outdoor barbeque area, lounge seating, and gas firepit creates an ideal setting for entertaining and relaxing with views of the lake.Located within walking distance to local lakeside restaurants and cafés La Vecchia, Firkin on the Bay pub, Eden Trattoria, San Vito cafe, scenic walking and biking trails, nearby parks, and the beach-offering the best of waterfront living and outdoor lifestyle. Transit at your doorstep.Walk to nearby shopping Metro, Shoppers drugmart, LCBO for all your needs. Mimico Go train to Union Station in 15 min. Pet friendly condo enjoy walks with your dog by the waterfront. (id:49187)
3202 Steeplechase Drive
Burlington (Alton), Ontario
Welcome to this Mattamy-built Winterfield home, perfectly designed for families and set on a premium ravine lot offering privacy, space, and beautiful natural views. With 2,934sf of living space and upgrades throughout, this home blends function and lifestyle in a sought-after friendly neighbourhood. Just steps to schools, parks and everyday essentials, with easy access to the 407, GO Train, shopping and more-ideal for family life and commuters. Curb appeal welcomes you with stone steps leading to a warm, inviting entryway. Inside, hardwood flooring flows throughout the home. The spacious kitchen is the heart of the home, featuring ample custom cabinetry, stainless steel appliances, a large island with breakfast bar, and a sunny eating area with walkout to the back deck through an extra-wide glass door-perfect for family meals and entertaining. The open-concept living and dining area offers a beautiful bay window and tray ceiling, creating an airy, welcoming space for everyday living. The upper level is thoughtfully designed, featuring a stunning middle-level family room with vaulted ceiling, cozy stone-surround fireplace, and built-in shelving-perfect for movie nights and relaxing together. A dedicated home office area provides ideal work-from-home flexibility. The spacious primary retreat includes a 4-piece ensuite with soaker tub and walk-in shower, while three additional generously sized bedrooms and a 4-piece main bath provide plenty of room for a growing family. The finished lower level offers incredible versatility with laminate flooring, a separate garage entry, large rec room, stylish wet bar with beverage fridge, and an additional bedroom with its own 3-piece ensuite-ideal for guests, teens, or multi-generational living. Step outside to a fully fenced backyard oasis featuring an elevated composite deck, patio, green space for kids and pets to play, and peaceful ravine views-your own private escape in the city. A perfect place to grow, gather,and call home (id:49187)
39 Bernick Drive
Barrie (Grove East), Ontario
Back onto a quiet park and wake up to green space instead of neighbours. This detached home in North-East Barrie. With four bedrooms and two full baths, there is room to grow, work from home, or host family with ease. Hardwood floors throughout and an eat-in kitchen with granite counters and stainless steel appliances keep the main level bright and functional. The lower level features large windows that bring in plenty of natural light and offer easy accessibility, creating flexible space for family, guests, or a home office. Generous storage in lower level under the main floor. Attached garage and double driveway provide ample parking. Private backyard backs directly onto College Heights Park for added privacy and everyday enjoyment.Walk to Georgian College, RVH, parks, transit, elementary and high schools, and everyday conveniences including Tim Hortons, McDonald's, and nearby shopping. Minutes to Hwy 400. Shows well with quick closing available. Buyer to complete due diligence. (id:49187)
101 - 126 Dusay Place W
Toronto (L'amoreaux), Ontario
Spacious 1,500 sq-ft 5-bed townhouse + basement/backyard/private laundry/parking included! Convenient access to a wide variety of restaurants, transit options, retail stores, and parklands. In close proximity to Seneca College Newnham Campus, Pleasant view Community Centre, Bridlewood Mall, CF Fairview Mall, L'Amoreaux Sports Complex, Oriole Community Centre, L'Amoreaux Collegiate Institute, Beverly Glenn Junior Public School, Chester Le Junior Public School, Our Lady of Mount Carmel Catholic School, and more. Close by TTC bus stop, and Highway 404 and 401 Nearby: Finch Ave E & Victoria Park Ave, Scarborough. Occupancy for the unfurnished 1,500 sq-ft 5-bed, 3-bath townhouse unit. Included modern appliances; fridge, dishwasher, stove, range hood, microwave, washer, and dryer. Utilities excluded. Only 2 parking spots included. Finished basement. Tenants to pay for water heater rental as well. (id:49187)
256 Woodbine Avenue
Toronto (The Beaches), Ontario
Private 2 car parking by laneway access at the Toronto Beaches Triangle for a sought after stroll to the lake waterfront lifestyle that is still within the city core inclusive of triplex suites complete with each own laundry, bath and kitchen to live with income potential. (id:49187)
494 5th Line
Selwyn, Ontario
Welcome to 494 5th Line Road in Selwyn, a beautifully maintained 3-bedroom, 2-bath bungalow set on just over half an acre in one of the area's most sought-after locations, only 10 minutes from downtown Peterborough and a short 2-minute walk to public access on Chemong Lake. The main floor features vaulted ceilings and hardwood throughout, creating a bright and open living space. The custom kitchen is designed for both everyday living and entertaining, offering a cooktop, double wall ovens, island with seating, and seamless flow into the living areas. Two gas fireplaces add warmth and character on the main level, while a wood-burning fireplace anchors the finished basement. A four-season sunroom with French doors opens to the backyard, leading to beautiful decking and a dedicated BBQ area. The walkout basement offers excellent additional living space with a spacious family room, full bathroom, laundry room with separate walkout, ample storage, and a workshop area. Outside, enjoy a private backyard oasis featuring a pool, beautifully landscaped gardens, and multiple poolside areas perfect for relaxing or entertaining. A two-vehicle garage completes this exceptional home, offering comfort, outdoor living, and an unbeatable location near the lake. (id:49187)
6222 Dunning Road S
Ottawa, Ontario
Welcome to 6222 Dunning Road, a rare 27.13-acre farm estate nestled in the scenic Vars countryside, just a short drive to Ottawa and Montreal. This exceptional property offers a seamless blend of lifestyle, infrastructure, and opportunity.The beautiful two-storey residence features an oversized two-car garage, dog kennel, large screened-in rear sunroom, above-ground pool, and a cedar-built gazebo, creating an ideal setting for both relaxation and entertaining. Inside, the home welcomes you with a large foyer, a spacious kitchen flowing into the sunroom, and generous living and dining areas. The main floor also offers two bedrooms and a large bathroom with laundry, providing flexible living options.Upstairs, retreat to an impressive primary bedroom suite featuring a very large bedroom, walk-in closet, and a spa-like ensuite bathroom. The finished basement includes a large family room, an additional bedroom, and a full bathroom with shower, perfect for guests or extended family.The equestrian facilities are equally impressive, featuring two full arenas, multiple machinery and hay barns, three tack rooms (one overlooking an arena), 22 paddocks, 28 box stalls, a 144' x 60' indoor riding arena with furnished viewing lounge overlooking it, a 180' X 80' arena with Soltek footing, and an oval 1/2 mile outdoor track.Please note: the equestrian business is not included. The sale includes the land, residence, and facilities only, offering buyers a blank canvas to create or expand their own equestrian operation.A truly unique opportunity where country living meets unlimited potential.Basement family room is Irregular shaped. This is a commercial property for HST purposes. Check out the VIDEO at https://we.tl/t-UxcgRlNGn1 (id:49187)

