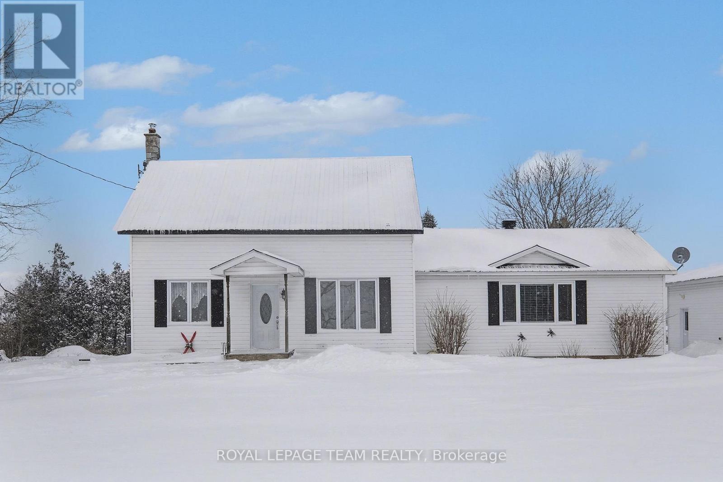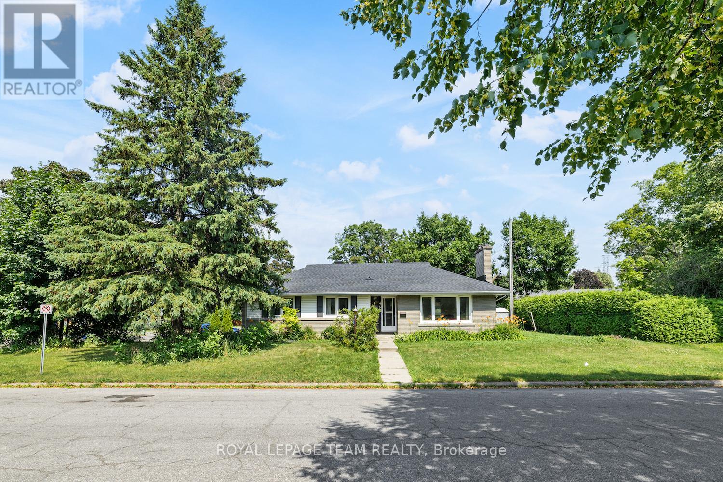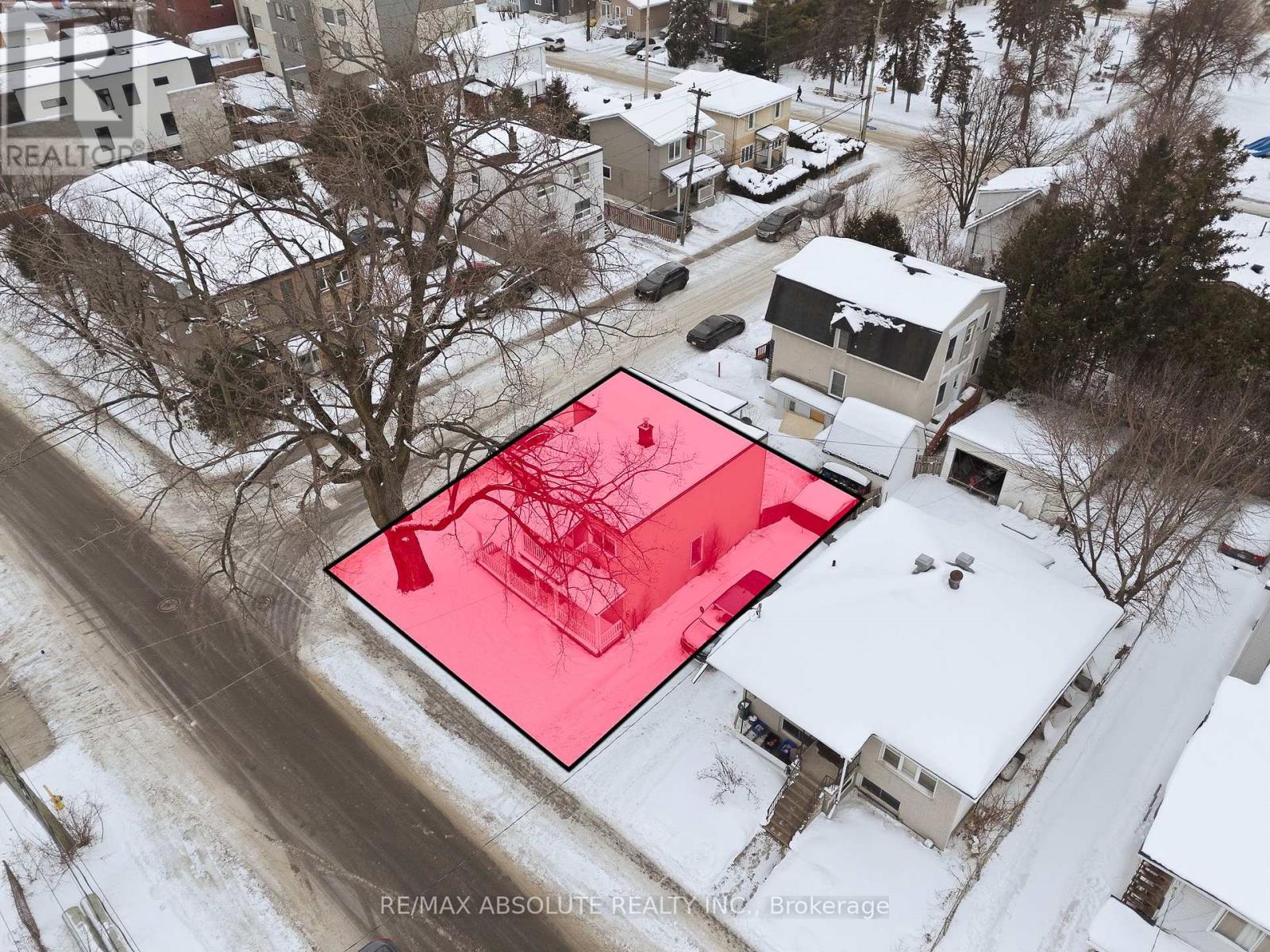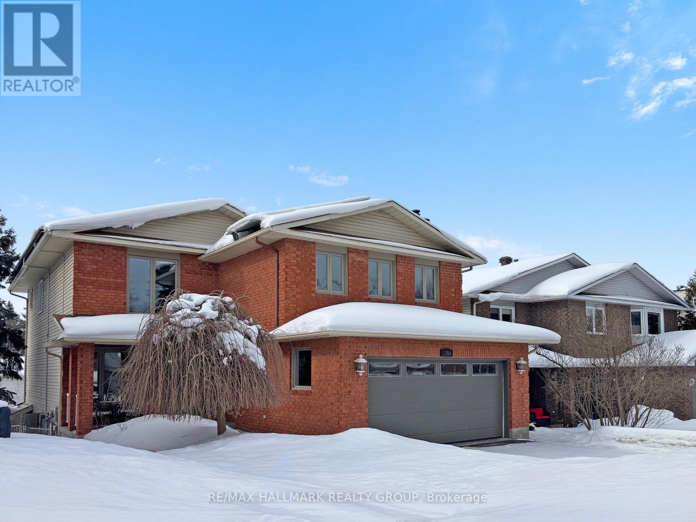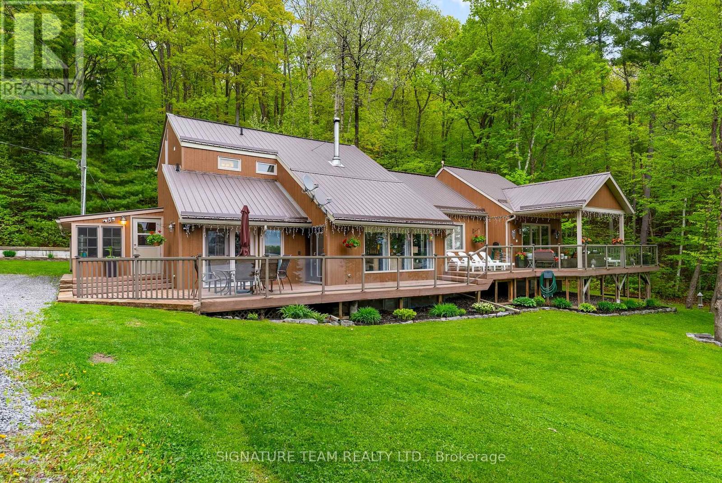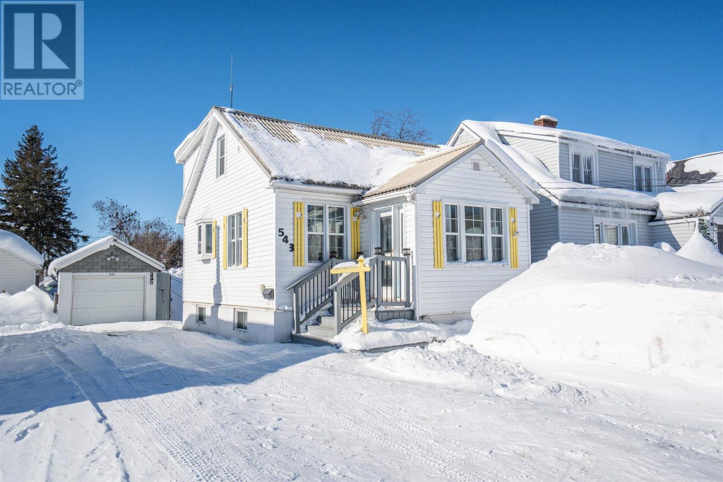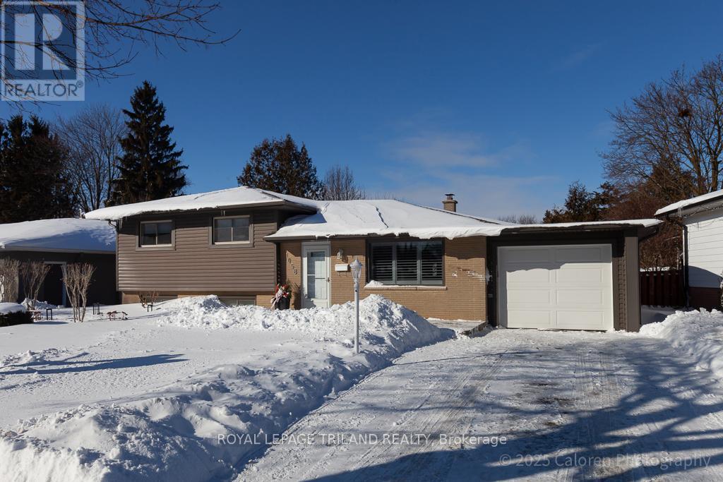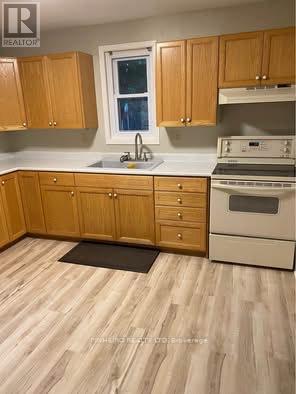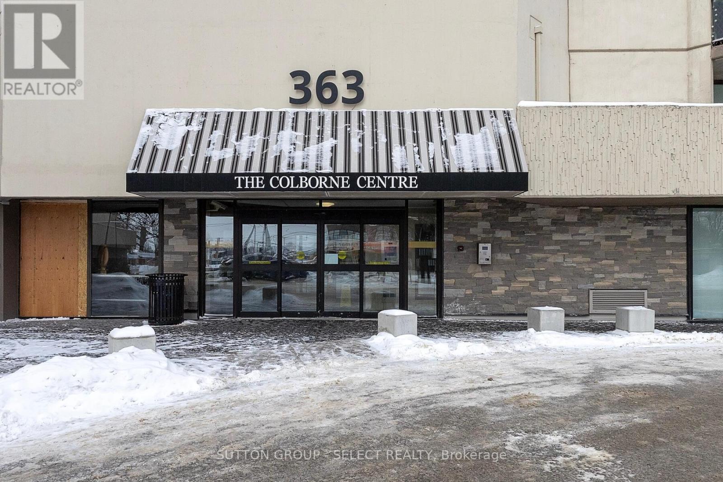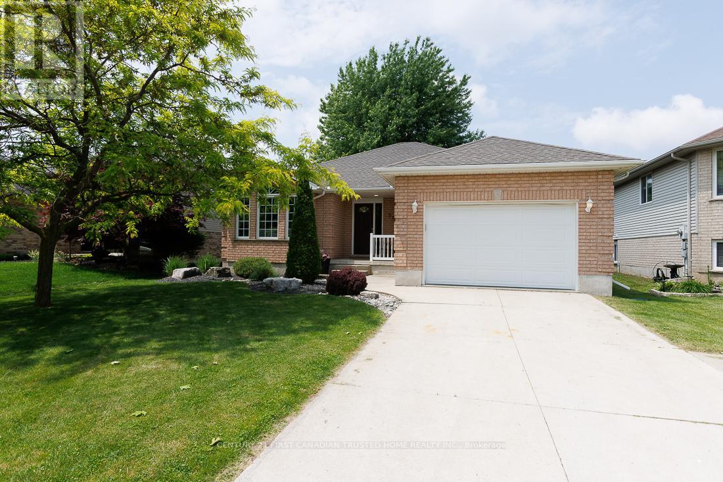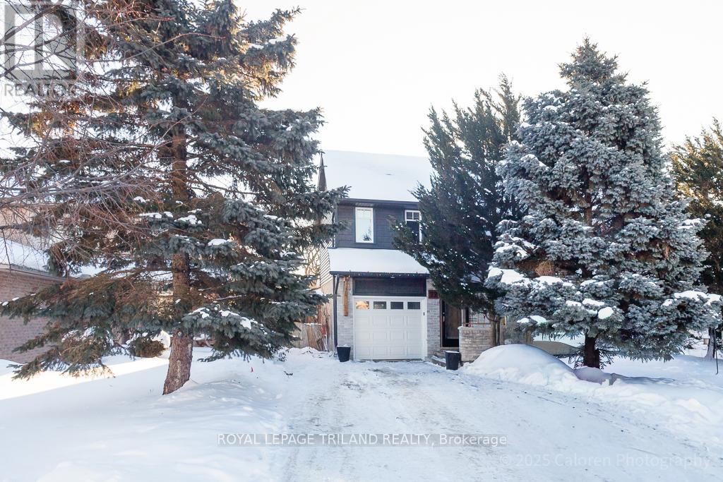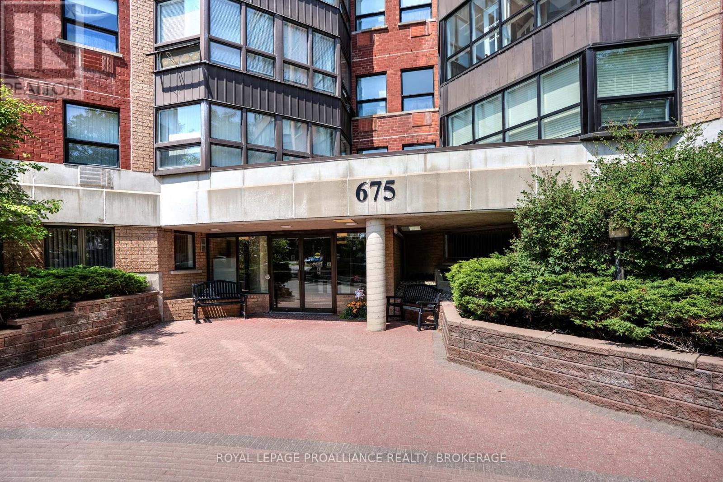15197 Concession 1-2 Road
North Stormont, Ontario
Set in a peaceful country setting, this charming, exceptionally maintained, 4 bedroom, 2 bath, century home with 2 car detached garage blends timeless character with thoughtful modern updates. Enter into the spacious foyer where you will find room for the whole family to keep their winter boots! The kitchen offers granite countertops, an island, and plenty of countertops and natural light. Discover the large addition (2002) that creates two main floor living spaces, one with a cozy gas fireplace. The main level features a spacious primary bedroom complete with a private 3-piece ensuite and laundry. There is also a office on the main level. Head upstairs to find a large full bathroom with separate shower and jet tub, plus 3 more bedrooms. The addition has a full basement, which is partially finished, and includes another room (currently with a bed in it) that is fully finished. The 2 car detached garage offers so much storage, as well as the cute shed at the back of the property. Let the kids and pets run free on this 1.1 acre yard along a quiet, yet well maintained, side road, only 5 minutes south of Finch. Don't forget the above ground pool! Fantastic perks include a Generac generator, metal roof, UV light system, furnace (2015) and an incredible paved driveway! This country home is ready for its new family! (id:49187)
467-469 Braydon Avenue
Ottawa, Ontario
Investment opportunity with LEGAL SDU, TWO hydro meters, TWO street numbers with separate entrances on a CORNER LOT in Riverview Park! Whether you're an investor chasing reliability or a buyer looking for a low-risk asset, this is a turnkey opportunity in a zero-vacancy zone, steps away to the Faculty of Medicine, the Ottawa Hospital, CHEO & NDMC, and minutes away from Train Yards shopping centre, LRT stations, trail, schools and HWY 417. Great cash flow with room to increase, currently at 6.04% cap rate. 467 Braydon Ave (Upper unit): 4 bedrooms, 1 bathroom, rented at $2,706/month; 469 Braydon Ave (Lower unit): 4 bedrooms, 1 full bathroom & 1 partial bathroom, rented at $2,478 /month; 4 parking spots, rented at $260/month. All major components are updated: Roof: 2025; Hot Water Heater(rental): 2025; Central AC: 2022; Furnace: 2020; All vinyl windows. Loads of value at a fantastic location for those who seek optionality! (id:49187)
50 Jolliet Avenue
Ottawa, Ontario
Attention Developers & Contractors - R4UA Development Opportunity! Prime redevelopment opportunity in a rapidly revitalizing Ottawa neighbourhood. This R4UA-zoned property permits low-rise multi-unit residential development, including duplex, triplex, or small apartment building potential, making it an ideal project for developers, contractors, and investors looking to add density in an urban location. Situated on a quiet residential street just minutes from Beechwood Village, the property offers convenient access to boutique shops, restaurants, public transit, parks, schools, and scenic walking and biking paths, all within minutes of downtown Ottawa. The area continues to see strong redevelopment activity and long-term growth potential. The property currently includes an upper-level tenant paying $900/month (no lease in place, approximately 20 years), providing holding income while planning your next project. Whether you're planning to build new, redevelop, or land-bank for future intensification, this property offers excellent flexibility and upside potential. Property being sold As-Is, Where-Is. The Seller directs that no conveyance of any written signed offers will be presented to the Seller prior to 12:00 p.m. on February 18, 2026. Irrevocable should be for a minimum of 6 hours after the offer presentation time. (id:49187)
1354 Gaultois Avenue
Ottawa, Ontario
Discover the perfect blend of active family living and incredible versatility at 1354 Gaultois Avenue, a sun-filled Orléans gem situated on a premium 41 x 121 foot lot. This residence is meticulously designed to accommodate the dynamic needs of a modern family, featuring formal living and dining spaces with gleaming hardwood and an eat-in kitchen that flows seamlessly to a sprawling second-story deck-the perfect vantage point for morning coffee or summer BBQs. A true architectural highlight is the massive family room positioned over the garage; anchored by a cozy gas fireplace, this expansive space serves as the ultimate destination for high-energy play, movie marathons, or a dedicated home gym. While the upper level provides a serene primary retreat with a walk-in closet and ensuite alongside two additional generous bedrooms, the true showstopper is the bright walk-out lower level. Unlike a typical dark basement, this space feels like a primary living area thanks to large picture windows and a direct walk-out to the yard. This fully equipped one-bedroom in-law suite offers complete independence with its own kitchen, second laundry and private entrance, making it a seamless solution for multi-generational living, a high-end teen retreat or a perfect place to run a business from. The exterior is equally impressive, boasting a private resort-style backyard oasis with a salt-water in-ground pool and prime southwest exposure for sun-drenched afternoons. Practicality is never an afterthought here; the property features a full, "real" double-car garage with ample room for two vehicles plus gear, EV-readiness, and rooftop solar panels generating approximately $3,000 per year in passive income (varies). Tucked away on a quiet street yet minutes from the best shopping and schools in Orléans, this home offers the rare opportunity to enjoy a premium lifestyle today while securing your financial future. (id:49187)
585b Two Mile Trail
Whitewater Region, Ontario
Imagine waking up to the waves and the morning. This is truly exceptional waterfront estate on Muskrat Lake. Sprawling across a magnificen private 5 acres, this property boasts an imressive 500 ft of sandy beach with highly sought-after south east exposure, offering breathtaking sunrises and sun-drenched afternoons. Thsi custom-built home is designed for both grand entertaining and intimate family living. With 6 generously sized bedrooms, and 3 full bathrooms,one with jetteed soaker tub, there's abundant space to accommodate a large family or guest, along with dedicated areas perfect for multiple home offices each baosting inspiring views of the tranquil lake. The luzurious custom ensuite is a private oasis, providing a spa-like escape within your own home. Privacy galore.Wrap-around deck invites you to the panoramic lake vistas, while the covered gazebo offers charming spot for al fresco dining or simply enjoying the gentle breeze. For ultimate relaxation, unwind in the screened hot tub room, perfect for year-round enjoyment. Ample Storage and versatility beyound the main residence, this estate offers exceptional utility.An extra bunkie provides versatile space, ideal for a private guest suite, an art studio, or a quiet retreat. Car enthusiasts and outdoor adventurers will rejoice in the two double detached garages; one for vehicles and the other ofr all your ecreational toys, from boats to ATVs. Embrace the Muskrat Lake Lifestyle with its vibrant hub for outdoor enthusiasts. Knowwn for excellent fishing( pike, walley, bass, and even lake trout!),boating, and various water sports,a paradis for love of water. The charming town of Cobden is nearby, offering local amenities, Pembroke and Renfrew are just a short drive away. This is more than just a home; it's an opportunity to own a piece of Paradise.Addition 2012 has central Air/infloor heat. The older part of home has heat pump. Commings generator ensures constant power for entire home. (id:49187)
543 Morin St
Sault Ste. Marie, Ontario
Well maintained 3-bedroom 1 1/2 storey with many extras. Lovely living room and dining room, main floor bedroom and bathroom, main floor laundry with 2 bedrooms upstairs with a second bathroom. Full basement with gas force air and central air conditioning. Step out side outside onto large deck and a back yard oasis with an above ground pool single detached garage and fully fenced rear yard. Balcony off master bedroom. A pleasure to view! (id:49187)
1058 Chippewa Drive
London East (East D), Ontario
This charming and well-maintained three-level side-split home offers an ideal blend of functionality, comfort, and modern updates-perfect for first-time buyers, young families, or investors seeking a solid property in a desirable Northeast London neighbourhood. The main level features a bright and inviting living room with a large picture window, a dedicated dining area, and a beautifully updated white kitchen (2018) with quality cabinetry, crown moulding, and newer flooring. Upstairs, you'll find three spacious bedrooms and a well-appointed four-piece bathroom.The lower level extends the living space with a thoughtfully finished recreation room featuring oversized windows, a two-piece bath, a laundry area, and abundant storage in the large crawl space. Outdoors, enjoy a deep, fully fenced backyard complete with one storage shed and one garden shed-perfect for BBQs, family gatherings, or gardening enthusiasts. A single-car garage offers additional space ideal for a workshop or hobby area.Recent upgrades include main floor and basement renovations (2018-2020) with spray insulation, drywall, carpeting, a pantry with grid ceiling, new flooring throughout the main and second levels, and modern kitchen finishes. Other notable improvements include a new garage door (2019), gas line and gas stove (2021), updated window coverings and California shutters (2023), new air conditioner and window capping (2024), and a new furnace (2025).Located on a quiet residential street in the heart of London East, this home is within minutes of schools, parks, Stronach Community Centre & Arena, Fanshawe College, shopping, public transit, and major routes including Highway 401. Combining comfort, versatility, and meticulous care, this move-in-ready home presents an exceptional opportunity in a well-connected, family-friendly community. (id:49187)
2 - 54 Cottonwood Crescent
London North (North F), Ontario
This 2 bed 2 bath unit is located in one of London's best neighborhoods! This unit is all you could ask for, 2 full bathrooms, living room, dining room and good sized kitchen. Small private deck which leads to the beautiful heated saltwater pool. The unit is approximately 900sq ft. with 2 driveway spots available. It is a side by side duplex. Only shared space is backyard and pool. $2,500/mth all inclusive. (id:49187)
304 - 363 Colborne Street
London East (East K), Ontario
Lovely and spacious 2 bedroom condo located in downtown London ideal for young professionals, mature students, or those looking to downsize. Featuring a great layout with an open concept living and dining area, perfect for entertaining. A large, private balcony to enjoy the outdoors. Convenient, in suite laundry. Primary bedroom with a large closet and 3 piece ensuite bath. The second bathroom has a shower/tub combo. Another bedroom which is perfect for guests or an office. Thoughtfully maintained and updated with newer flooring and paint. The kitchen offers lots of cupboards and counter top space. One underground parking space. The building amenities include - heated indoor pool & hot tub (with dedicated "adult only" times), tennis court, his/hers sauna, fitness room with tons of natural light, party room, bicycle storage, plenty of visitor parking spots, common area BBQ's and a guest suite. Only a short walk to the Thames River, Victoria Park, Canada Life Place, Grand Theatre, Covenant Garden Market, restaurants, galleries, walking & bike trails, libraries and more. Condo fees are $752.49 per month. Property taxes are $2,498 for 2025. (id:49187)
581 Harris Circle
Strathroy-Caradoc (Ne), Ontario
LOCATION! LOCATION! LOCATION! Welcome to this charming all Brick Bungalow in the North end of Strathroy. Nestled on a quiet crescent with close proximity to Schools, Shopping, Sports complex and Highway 402. Offering over 2400 sq ft (Including basement ) of fully finished living space, a bright and inviting Living Room with vaulted ceilings connecting to an eat-in kitchen. From here the space is open to a large dining room with adjacent office, which has played host to family dinners of 24 people, comfortably. Dining room opens to a custom covered cedar deck within a nicely shaded, and private fully fenced backyard with water fountain, firepit, and shed with power. Great for summer gatherings, barbeques etc. Main level also offers 2 good sized bedrooms, luxurious cheater ensuite, complete with large walk-in shower and separate jacuzzi deep jet tub. Descending to the basement, a warm and inviting space, with large family/Rec room complete with coffered ceiling and up-lit lighting, a decent sized storage room, an Office/Playroom with 2 built-in desks and more storage, large 4 piece bath downstairs, and a spare room (possible additional bedroom), along with full laundry room. Basement was constructed using Pre-engineered subfloor system, for added comfort, and all walls and ceilings are sound proofed with R12 Roxal mineral sound insulation. Included with the home is a Culligan full home water softener, which has its own room along with the city water meter, and more storage. Not included in the square footage of the home is the attached 1-1/2 car garage that is 2' longer than a standard 2 car garage at 21', meaning that although it is 3' narrower, it is only 30 square feet less than a full 2 car Garage. Home is Move-in condition, however, should the new owner wish to have the office converted into a 3rd main floor bedroom, as per plan attached the current owner is willing to convert it, prior to move in, for an additional cost. (id:49187)
22 Westwinds Drive
London South (South Q), Ontario
Welcome to this beautifully maintained 3-bedroom, 2.5-bathroom family home nestled on a quiet, family-friendly crescent in highly sought-after South London. This residence offers comfortable living in a superb location close to parks, schools, shopping, and quick access to Highway 401. A bright and inviting foyer opens to a spacious living room enhanced by a vaulted ceiling and skylights, creating an airy, light-filled ambiance. The adjoining dining area offers an elegant setting for family gatherings and entertaining guests. The updated kitchen is a home chef's dream-featuring sleek quartz countertops, abundant cabinetry, a breakfast counter, and a convenient walkout to the backyard for easy indoor-outdoor living. Upstairs, three generous bedrooms provide plenty of space for the whole family. The primary suite impresses with double closets and a private 3-piece ensuite featuring a beautifully tiled shower. A well-appointed 4-piece main bath completes this level. The finished lower level expands your living space with a cozy recreation room, ideal for movie nights or a home gym, plus a versatile office and a play area. Step outside to your private, fully fenced backyard oasis-complete with a large covered deck and professional landscaping, perfect for summer barbecues or quiet evening relaxation. Additional highlights include upgraded insulation, recent roof shingles and updated mechanicals in 2020 for peace of mind. Located moments from Earl Nichols Arena, Highland Golf Course, Highland Woods Park, and major shopping destinations, this move-in-ready gem offers the ideal balance of tranquility and convenience. Discover the best of South London living - book your private showing today! (id:49187)
609 - 675 Davis Drive
Kingston (East Gardiners Rd), Ontario
Located in the highly sought-after west end of Kingston, this bright and spacious 2-bedroom, 2-bathroom condo offers a perfect blend of comfort, style and convenience. Stepping inside, you will love the open bright space offered with this north facing unit overlooking green space. Catch the beautiful sunsets without enduring all day sun. The recently renovated kitchen with quartz counters, classy backsplash and a large opening to the great room for easy serving. Through the living/dining combination, you are led into the solarium, a serene space perfect for unwinding and reading a book by the expansive bay windows. Enjoy the automatic blinds that you can easily raise/lower at different times of the day. The primary bedroom offers an updated 3pc bath with glass shower and a walk in closet. There is a full second bath with a tub/shower, a second bedroom and full in unit laundry facility and storage room. There are built in A/C units in both the living room and primary bedroom. No need to worry about the weather outside with the covered underground parking garage with a deeded parking space included with the unit. The King's Gate building is home to a wide range of amenities designed to foster a true sense of community, including a common room, games room, and an indoor pool. If you desire, you can enjoy social activities like happy hours, tea socials, afternoon card games, holiday celebration dinners, and even exercise classes. Situated just minutes away from the Cataraqui Town Centre, grocery stores, coffee shops, and easy access to the 401, everything you need is right at your doorstep. Key Features: 2 Bedrooms, 2 Bathrooms, Solarium with bay windows. Amenities: Indoor pool, common room, games room, Social community with monthly events and activities. Perfect for those looking to downsize without sacrificing lifestyle. (id:49187)

