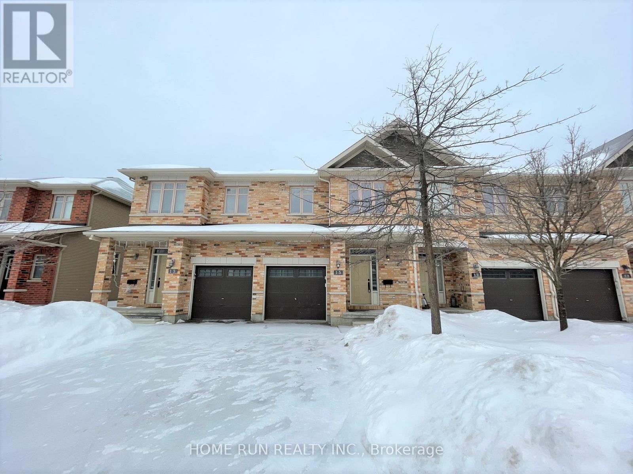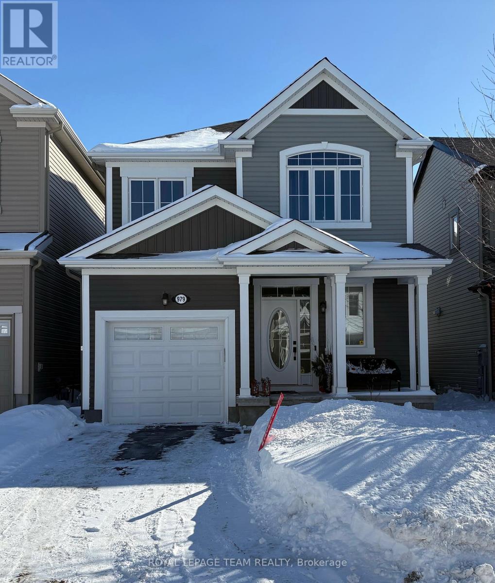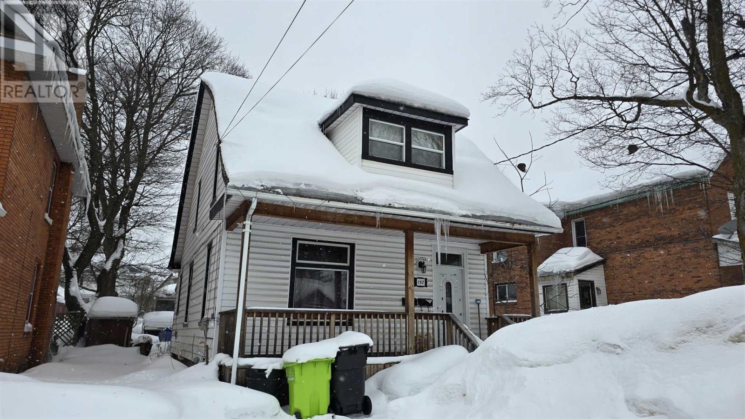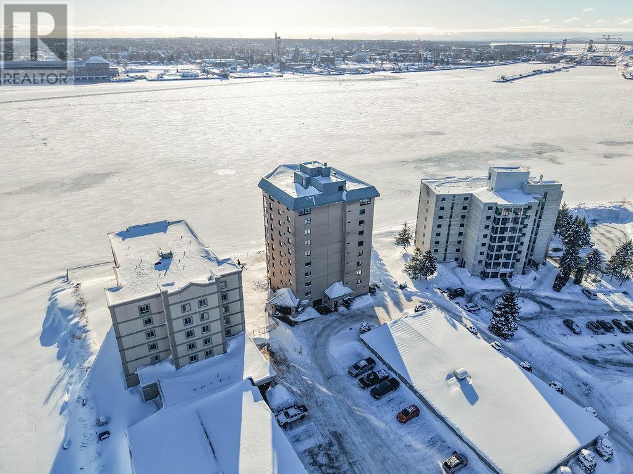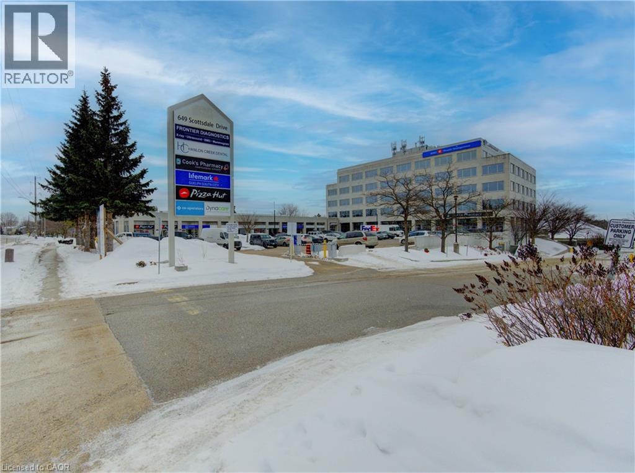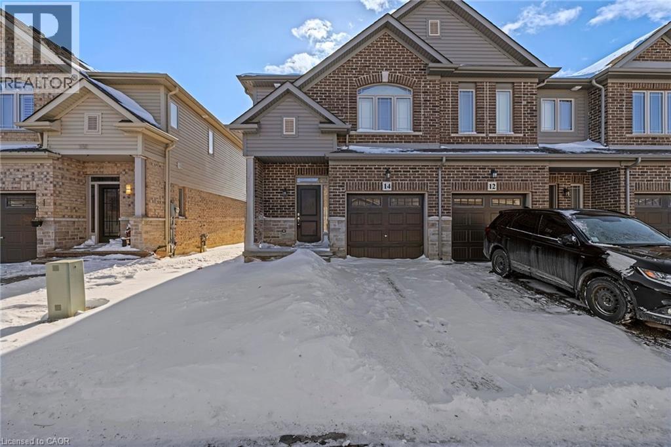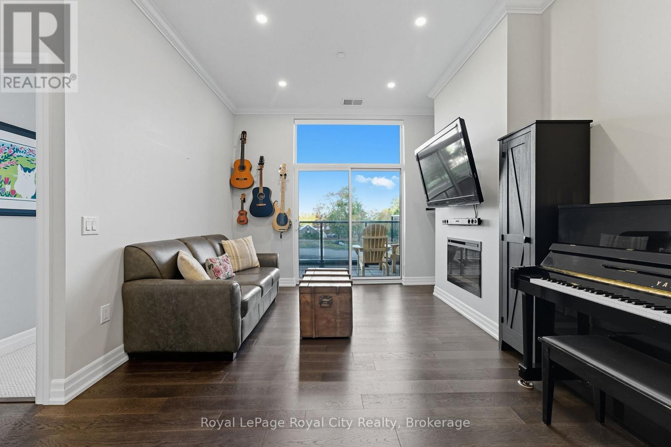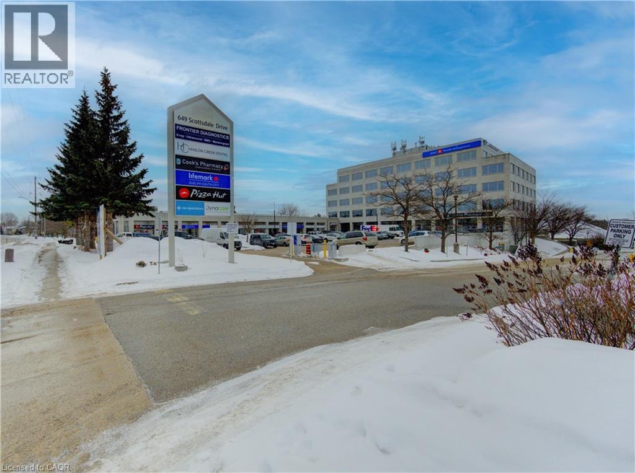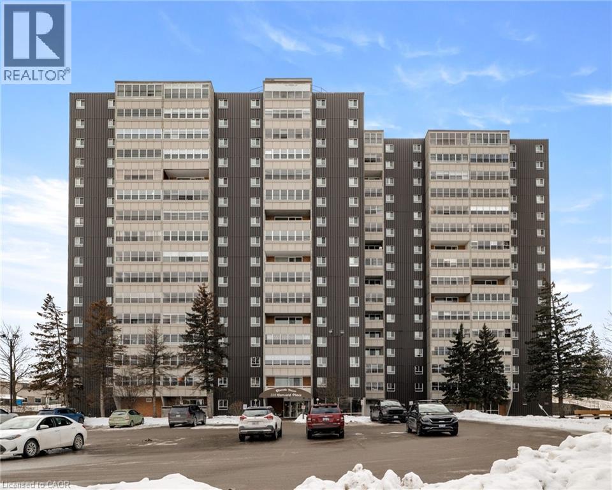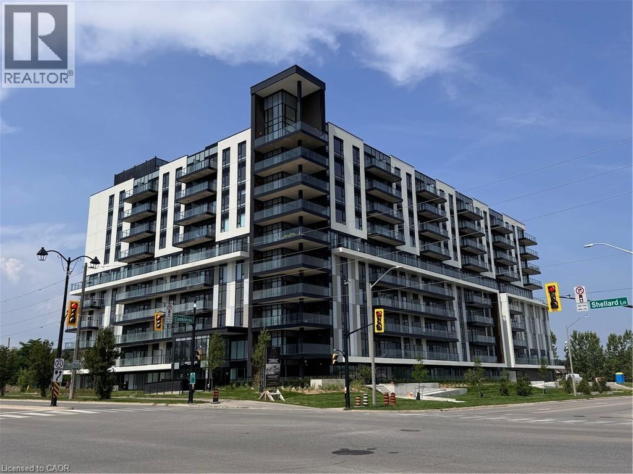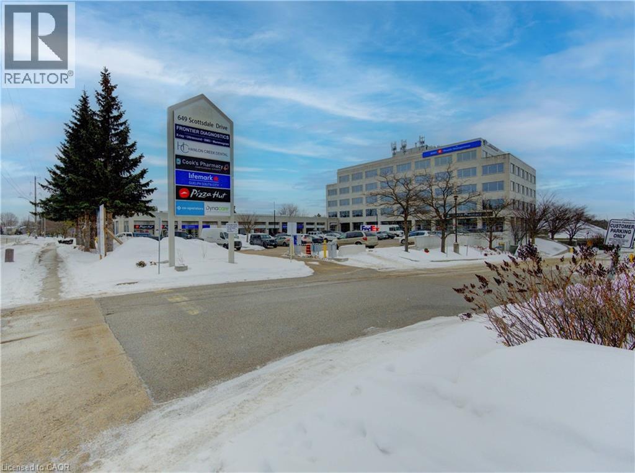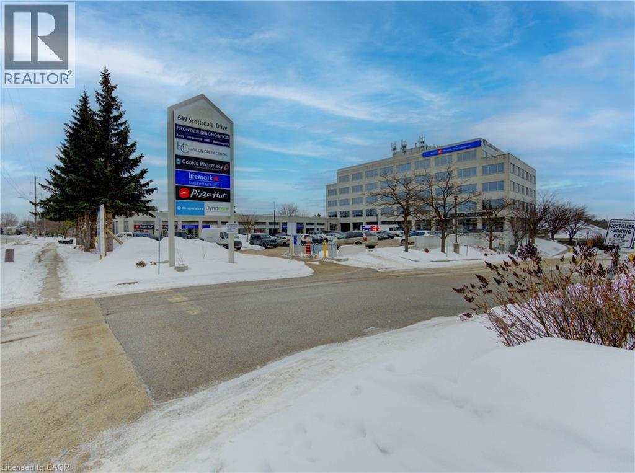15 Madelon Drive
Ottawa, Ontario
This lovely 3 bed 3 bath townhouse features a welcoming foyer, open concept main level , hardwood flooring covering all living space and ceramic tile throughout the kitchen and bathroom. Kitchen come with gorgeous cherry cabinets and a walk-in pantry and central island! Berber carpet covered spiral staircase leads to the second floor, upper level come with three good sized bedrooms. Master bed has a walk-in closet and 4 piece ensuit. Laundry on second floor too! Fully finished basement come with a large family room, large window and cozy fireplace. Both the storage room in the basement ! Walking distance to schools, public transit, parks. Close to shopping, restaurants, cinema and other amenities! (id:49187)
979 Shimmerton Circle
Ottawa, Ontario
Meticulously maintained 3 bedroom + loft single family detached home w single car garage in family oriented Kanata. Your family will appreciate the roomy front entrance. It provides lots of space for removing boots & coats. The main floor features pristine oak flooring, a large dining room for family dinners & entertaining, & a cozy great room anchored by the warmth and elegance of a gas fireplace. The open concept great room/kitchen makes it easy to chat with those in the updated kitchen. It features quartz countertops, pantry, subway style backsplash & stainless steel appliances. It was updated in 2021 with pot lights, extra cabinets and a long convenient island with attached seating for two. Upstairs you are welcomed by a bonus room/loft. A great place to watch tv, have an office workspace or use as a spot for children to do homework. The family bathroom has a combo shower/tub, great for the children. Also on the second level is a convenient laundry room. You will also find 3 bedrooms. The bright primary bedroom has as walk in closet, room for a king size bed and includes the wall-mounted TV and associated TV wall-mount bracket. It also features a large 5 piece ensuite bathroom (complete with separate shower, free-standing modern deep soaker bathtub, as well as double sinks. Come summer, your family will enjoy the partially fenced low maintenance backyard w two tier decks cleverly partitioned with privacy in mind. The lower tier has a direct gas hookup for the included BBQ and leads to a garden shed. The top tier deck has a direct hookup to water access. The unfinished basement is perfect for storage or you can design it as you see fit (it has a rough in for a bathroom). Safety features: an alarm system w connection to fire alarm system in basement, a doorbell w camera, & a whole home surge protector. 2021 updates: New washer/dryer, interior of home fully painted, kitchen reno, window film on patio + front doors. 2024 updates: new stove & microwave. (id:49187)
157 Church St
Sault Ste. Marie, Ontario
157 Church Street is a duplex located in a central east location, featuring two 1-bedroom units with separate meters, and situated close to many nearby amenities. Don't miss out - book your viewing today! (id:49187)
711 Bay St # 702
Sault Ste. Marie, Ontario
Wake up to amazing views of the St. Mary’s River and the International Bridge in this stunning 3-bedroom luxury condo. From the moment you step inside, you’ll love the bright, open layout and high-end finishes throughout. The modern kitchen features sleek modern cabinetry, corion countertops, and under-cabinet lighting perfect for both everyday living and entertaining. Engineered hardwood and tile flow seamlessly through the Condo, leading you to a spacious primary bedroom complete with a walk-in closet and a private 3-piece ensuite. The open-concept living area invites you to relax, or step out onto your private balcony and soak in the breathtaking water views while enjoying coffee in the morning or sunsets at night. This condo includes all high-end appliances, Hunter Douglas blinds, one indoor parking space, and a storage unit. Set in a well-maintained, highly sought-after building, you’re just steps from trails, the boardwalk, parks, shopping, and all the amenities you need. Call and book your private showing. (id:49187)
649 Scottsdale Drive Unit# 204
Guelph, Ontario
First-class medical/professional space available in Scottsdale Medical Centre. The building offers modern, well-designed space suitable for a range of healthcare and professional users. The centre features an established medical tenant mix including family physicians, physiotherapy, medical imaging, pharmacy, dental, cardiology, and laboratory services. Convenient access to major roadways, nearby amenities, and public transit. (id:49187)
14 Serenity Lane
Hannon, Ontario
Welcome to 14 Serenity Lane — a beautifully maintained 3-bedroom, 2.5-bath freehold townhouse offering the perfect blend of style, comfort, and convenience. Ideally located near top-rated schools, parks, shopping, and major highways, this home features elegant porcelain tile and upgraded flooring throughout the main level, an open-concept kitchen with stainless steel appliances and floor-to-ceiling cabinetry, and a bright layout ideal for everyday living and entertaining. An oak staircase leads to three spacious bedrooms, including a primary suite with a private 3-piece ensuite, along with the added convenience of second-floor laundry. The unfinished basement provides excellent storage and future potential, while California shutters and a low-maintenance backyard complete this move-in-ready home. A true turnkey opportunity you won’t want to miss. (id:49187)
111 - 1878 Gordon Street
Guelph (Pineridge/westminster Woods), Ontario
Skip the elevators and step into this stylish 1-BEDROOM + DEN condo that blends comfort, function, and a touch of luxury. Located in one of Guelph's most sought-after south-end communities-just steps from shopping, restaurants, and movie theatres, with easy access to the GO Bus and public transit, this unit offers both convenience and connection.Inside, you'll find a thoughtfully designed layout featuring a modern kitchen with QUARTZ counters, a sleek BACKSPLASH, built-in microwave, and bar seating that opens to a comfortable dining and living area. The included wall-mount for your TV and a built-in electric FIREPLACE add warmth and sophistication. The spacious bathroom features HEATED FLOORS, a rare luxury you'll appreciate year-round.Enjoy exceptional amenities right at your door: guest suites, a fully equipped FITNESS ROOM, and even a GOLF SIMULATOR, all on the same floor! When it's time to entertain, head up to the 13th-floor PARTY ROOM and take in the sweeping southern views. UNDERGROUND PARKING adds comfort and security to this already complete package.Whether you're professionals. downsizers, or a student, this condo offers an unbeatable combination of style, location, and lifestyle-all in one smart move. Quick Occupancy available. (id:49187)
649 Scottsdale Drive Unit# 101
Guelph, Ontario
First-class medical/professional space available in Scottsdale Medical Centre. The building offers modern, well-designed space suitable for a range of healthcare and professional users. The centre features an established medical tenant mix including family physicians, physiotherapy, medical imaging, pharmacy, dental, cardiology, and laboratory services. Convenient access to major roadways, nearby amenities, and public transit. (id:49187)
225 Harvard Place Unit# 1005
Waterloo, Ontario
Located on the 10th floor of Bluevale Tower in East Waterloo, this large one-bedroom unit offers northeast views and a comfortable layout. The building is well managed and known for its strong community. It is conveniently located near Glenridge Zehrs, with easy access to the expressway and everyday amenities. While close to the universities, it is not a student-focused building, making it a good fit for professionals or downsizers. All utilities, including hydro, heat, and water, are included in the condo fees, keeping monthly costs predictable. Building amenities include separate men’s and women’s gyms with saunas, a woodworking shop, a tennis court, and underground parking. The unit has been freshly painted with several updates already completed, offering a move-in-ready option. (id:49187)
575 Conklin Road Unit# 1017
Brantford, Ontario
FOR LEASE- 575 CONKLIN ROAD, BRANTFORD unit 1017, this unit has all upgrades! In the heart of West Brantford this luxurious APDX. 700 Sq.Ft. open concept living space seamlessly combines style and functionality. The prime location, including easy access to West Brantford's vibrant community and minutes away from the highway. This condo apartment has 2 Full Baths, 1 Bedroom with En-Suite Bath and 1 Den with frosted Glass Doors and Study/Office. Situated on the 10th floor for breathtaking panoramic views facing South from the private large Balcony. With premium amenities like Fitness Center, Yoga Studio, indoor and outdoor Party Room, Amenity Terrace. Kitchen has new 6 piece Appliances and Waterfall Quartz Countertop on each side of the island. Large Parking on the 5th Floor of the building, 1 Locker, Interior is 642 Sq.Ft. and Exterior Balcony is 57 Sq.Ft. Perfect for first-time buyers or those seeking to downsize without compromising on luxury, these condo redefine urban living. From the sleek kitchen to the spacious living area, every detail is designed to enhance your living experience. These condo offer a lifestyle of convenience and sophistication of modern living (id:49187)
649 Scottsdale Drive Unit# 2b
Guelph, Ontario
Office/service commercial unit available in Scottsdale Medical Centre. Situated within a well-established medical plaza featuring family physicians, physiotherapy, medical imaging, pharmacy, dental, cardiology, and laboratory services. Ideal for professional, medical or service-oriented users seeking proximity to complementary healthcare tenants. Excellent access to major roadways, nearby amenities, and public transit. (id:49187)
649 Scottsdale Drive Unit# 6
Guelph, Ontario
End-unit retail space available in Scottsdale Medical Centre. Unit offers outdoor patio potential and excellent visibility. The centre features a strong, established medical plaza featuring family physicians, physiotherapy, medical imaging, pharmacy, dental, cardiology, and laboratory services, providing consistent foot traffic. Ideal for food service operator serving centre tenants and clients. Convenient access to major roadways, nearby amenities, and public transit. (id:49187)

