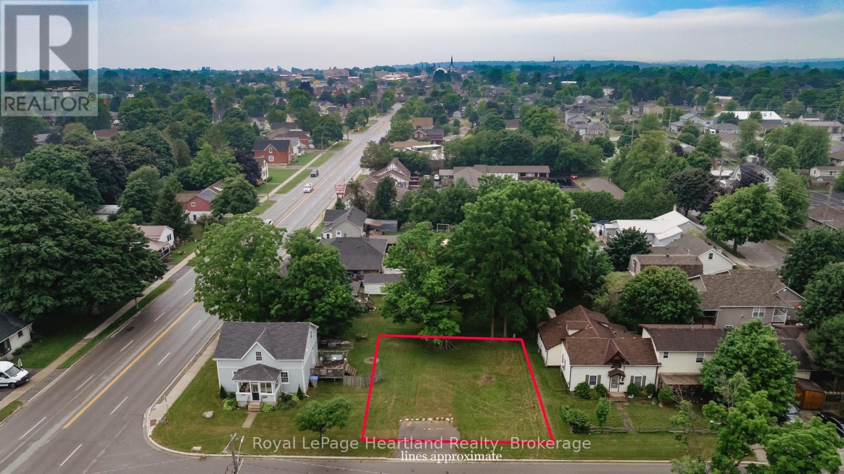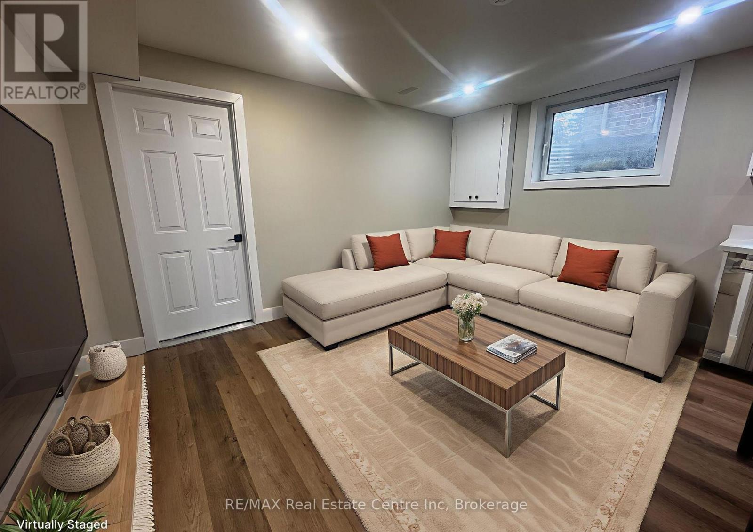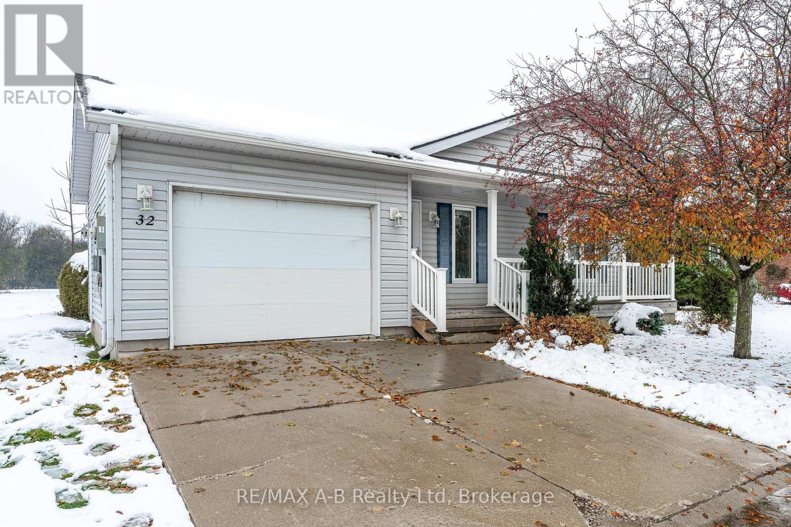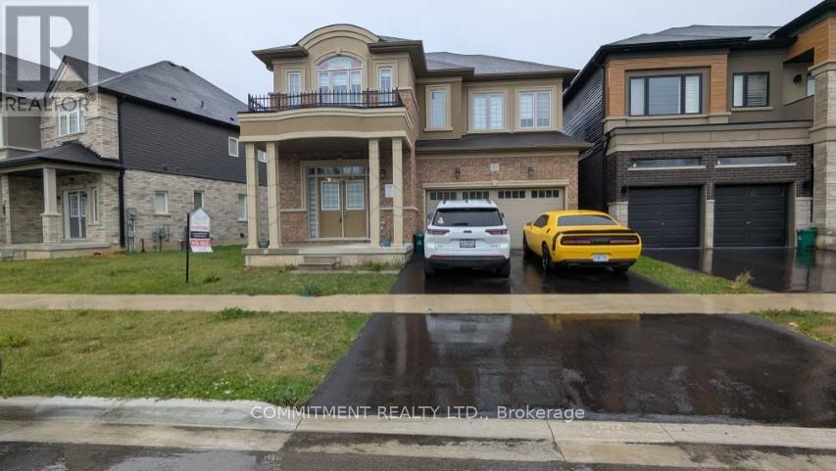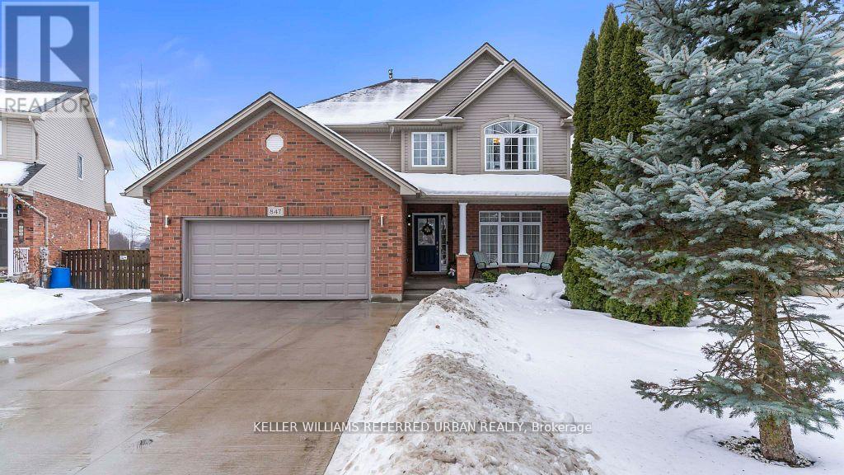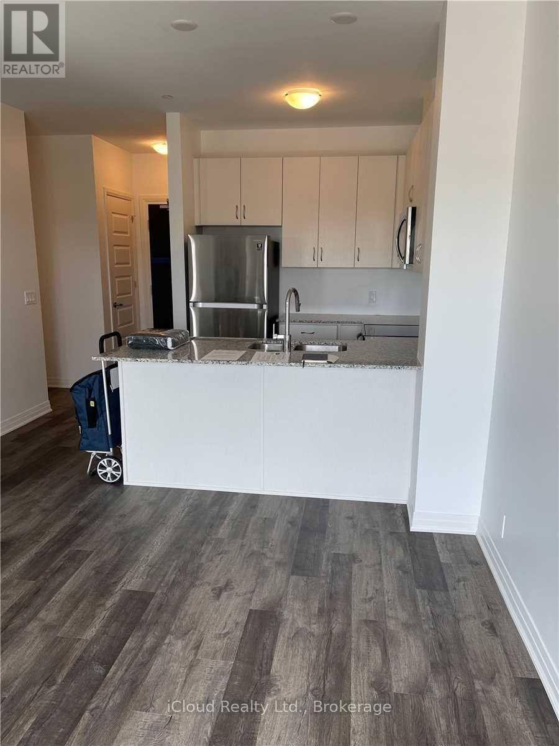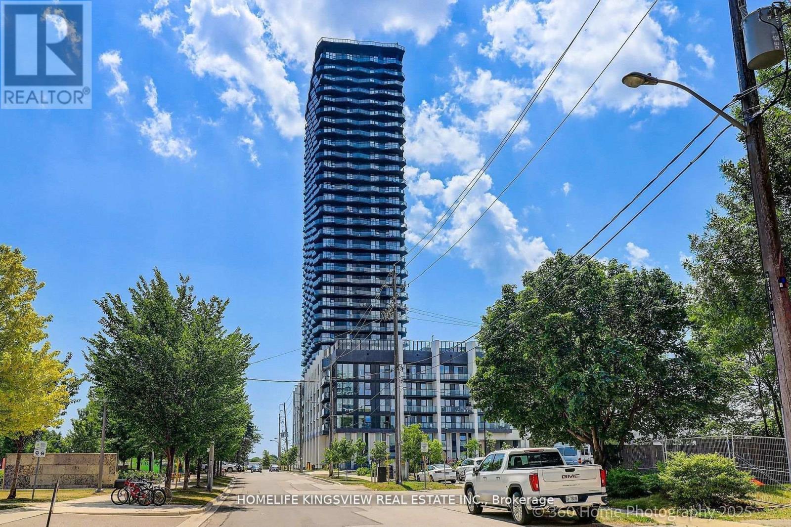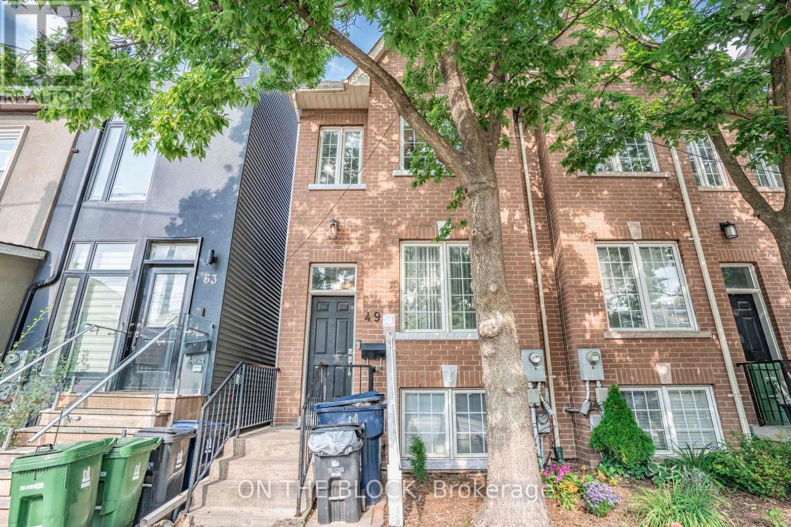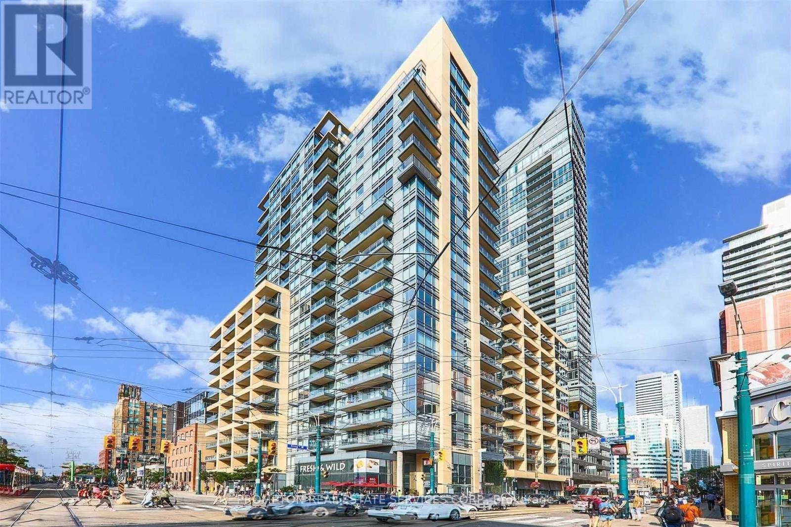181 Lot Oxford Street
Goderich (Goderich (Town)), Ontario
This recently severed residential building lot is ideally situated within walking distance to downtown Goderich, providing easy access to a vibrant community filled with shops, restaurants, and local amenities. Just minutes away, you'll find major retailers such as Walmart, Zehrs, and Canadian Tire, ensuring all your shopping needs are met conveniently. The lot measures 60.99 ft x 62.66 ft, offering a total area that is both manageable and versatile for a variety of building designs. The property is zoned R2, allowing for a range of residential development options. This zoning classification supports single-family homes, duplexes, and other residential uses, making it a prime opportunity for those looking to build their dream home or an investment property. This lot presents a fantastic opportunity to build according to your specific needs or capitalize on the growing demand for rental properties in the area. With the favourable location and zoning, you can create a space that enhances your lifestyle or serves as a profitable investment. Don't miss out on this exceptional opportunity to secure a residential lot in a desirable area. Whether you're a first-time home buyer, an experienced builder, or an investor, this property is perfect for crafting a home or investment that aligns with your vision. (id:49187)
Lower - B - 527 Main Street S
Guelph/eramosa (Rockwood), Ontario
Be the first to live in this stunning, brand new legal 2-bedroom basement apartment in the charming community of Rockwood. Thoughtfully designed with modern comfort in mind, this bright and spacious unit features a beautifully appointed kitchen complete with fresh white cabinetry, a convenient lazy Susan, a centre island, and stainless steel appliances, creating the perfect space for cooking and entertaining. The open-concept layout is enhanced by pot lights throughout, giving the home a warm and inviting feel. Two generously sized bedrooms offer ample space and comfort, while the stylish full bathroom and in-unit washer and dryer provide everyday convenience. A dedicated storage room with built-in shelving adds valuable functionality, and one parking space is included for your use.The landlord requires a completed tenant application, credit check, references, and recent pay stubs. If interested, please share a bit about yourself, who will be living in the unit, and your availability for a viewing. This beautiful new suite is move-in ready and won't last long. (id:49187)
32 - 30 Ann Street
St. Marys, Ontario
Welcome to this two-bedroom home in the Thames Valley Retirement 55+ Community! Designed for comfortable, single-level living, it offers an open-concept main floor featuring a spacious living room, kitchen, and dining area. The primary bedroom includes a walk-in closet and private ensuite, while the second bedroom is ideal for guests or a home office. A full 4-piece bathroom and main floor laundry add to the convenience. Outside, enjoy a concrete driveway and an attached single-car garage providing both easy access and extra storage. This comfortable and functional home is ready for you to enjoy all that this welcoming community has to offer! New Owner Fees Total $1096.07/month. Click on the virtual tour link, view the floor plans, photos, layout and YouTube link and then call your REALTOR to schedule your private viewing of this great property! (id:49187)
32 Stauffer Road
Brantford, Ontario
Beautiful, Detached, 4 Bedrooms, 4 Washrooms, 3160 Square Feet house, 3 Washrooms on upper level, Den at Main Floor (id:49187)
847 Garibaldi Avenue
London North (North B), Ontario
Welcome to this stunning pristine 2340sf. family home in North London's desirable Stoney creek neighbourhood. Located on a quiet, secluded street, near all amenities,schools,Western U., YMCA, & nearby transit, this home has the ideal location! Backing onto serene pond that offers stunning year-round natureviews,privacy, waking path access leading to Masonville Mall. Main flr featmassive open-cncpt livinrm/diningrm, lrg eat-in kitch w/ white cabinets,ceramicflrs,granite counter,centre island, modern backsplash, & elevated deck for enjoying your morning coffee while admiring the stunning view. Off the kitc is a cozy family room w/ gas fp. Numerous windows throughout create a bright airy ambiance. Powder room features an updated vanity & the main floor laund feat frontload washer/dryer. Updated oak staircase w/runner & iron spindles creates an open concept flow through main flr & upstairs. Oversized principal suite feat6'9 x 6'1 walk-in closet, 2nd closet & stunning 4 pc ensuite retreat w/separate glass shower, granite counters, ceramic flrs, & soaker. Quaint area off the master is perfect for home office & 3rd living space or easily converts back to aden & 4th bedrm as it still has the closet area. It features hardwood floors &plenty of light. Two more generous sized beds feat neutral broadloom & lots of closet space. Another spacious 4pc bth feat neutral decor & combo shower/tub.Downstairs is separated into licensed executive rental apartment w/ proper fire protection btwn units. Access to basement is through main house & the basement walk-out so home could be used for single family/rental/in-law suite/grown-adult child living at home! Dble concrete drive leads to concrete path & lrg back patio. Delightful French doors open to exceptional 1 bedroom + den open-cncpt aptw/ in-suite laund, laminate flrs, gorgeous bath w marble, kitch w/granitecounters, SS appliances, & generous size walk-in closet. Beautiful landscaping w irrigation. Roof 2022. Central vac. (id:49187)
320 - 102 Grovewood Common Drive
Oakville (Go Glenorchy), Ontario
Stunning Condo Unit With One Bedrom Plus Den Located In The Heart Of North Oakville's Preserve Community. Beautiful Modern Kitchen With A Large Island With A Sleek Quartz Countertop And Stainless Steel Appliances. Amazing Floor Plan With A Good Size Den And Bedroom. Features One Parking Spot And One Locker. Minutes From Essential Shops, Transit, Parks, Trails, Sheridan College, Restaurants & Hospital, A Must See !! (id:49187)
319 - 36 Zorra Street
Toronto (Islington-City Centre West), Ontario
Modern Elegance Meets Urban Convenience at Unit 319 - 36 Zorra Street Step into contemporary comfort in this beautifully appointed 2-bedroom, 2-bathroom condo located in the heart of Etobicoke's thriving community. Offering 717 sq ft of well-designed indoor and outdoor living space, Unit 319 impresses with floor-to-ceiling windows that flood the home with natural light and frame striking views of the city skyline and Lake Ontario. The open-concept layout is ideal for both everyday living and entertaining, with a sleek chef's kitchen featuring quartz countertops and stainless steel appliances that seamlessly flows into the dining and living areas, highlighted by modern pot lighting. Retreat to the serene primary suite complete with a private ensuite and a glass walk-in shower, while the versatile second bedroom is perfect as a guest room or stylish home office. Enjoy your morning coffee or evening unwind on the spacious balcony, taking in the urban landscape below. Residents benefit from exceptional building amenities, including a 24/7 concierge, fitness centre, pet spa, outdoor pool, and more. With transit, major highways, shopping, and dining just minutes away, Unit 319 offers a truly connected and elevated lifestyle. Don't miss your chance to live in one of Etobicoke's most dynamic new addresses. (id:49187)
4 - 232 Elm Street
St. Thomas, Ontario
Welcome to The Elm by Koko Moa Living - where modern living meets natural light.This bright second-floor corner suite at 232 Elm Street, St. Thomas offers an ideal blend of privacy, style, and everyday convenience. With windows on two sides, this newly renovated 1-bedroom apartment feels open and airy, perfectly suited for hospital staff, professionals, or retirees seeking a peaceful retreat just steps from St. Thomas Elgin General Hospital. Now under new ownership and professional management, The Elm showcases thoughtfully updated suites featuring in-suite laundry, individually controlled heating and air conditioning, and fibre-optic internet available with no setup fees or equipment rentals. Gas heat included; water and hydro extra. Enjoy a pet-friendly community with secure keyless entry, camera security, one included parking space, raised garden beds, and a BBQ gazebo area for outdoor relaxation. Conveniently located near shopping, dining, and schools, and within walking distance to Pinafore Park and Lake Margaret's scenic trails-only 10 minutes to Port Stanley Beach. Discover bright, elevated comfort and effortless convenience in this corner second-floor suite at The Elm by Koko Moa Living. (id:49187)
2 - 232 Elm Street
St. Thomas, Ontario
Welcome to The Elm by Koko Moa Living - where modern comfort meets everyday convenience. This bright ground-floor corner suite at 232 Elm Street, St. Thomas has been fully renovated and sits directly across from St. Thomas Elgin General Hospital, making it an ideal home for hospital staff, professionals, or retirees. Now under new ownership and professional management, The Elm offers thoughtfully updated suites designed for modern living. Inside, enjoy open, contemporary finishes, in-suite laundry, and individually controlled heating and air conditioning. Fibre-optic internet is available with no setup fees or equipment rentals, and gas heat is included (water and hydro extra).Residents benefit from a pet-friendly community featuring secure keyless entry, security cameras, an included parking space, raised community garden beds, and a built in BBQ gazebo area for relaxing outdoors. Perfectly situated steps from shopping, restaurants, and schools, and within walking distance to Pinafore Park and Lake Margaret's scenic trails-only 10 minutes to Port Stanley Beach. Experience freshly renovated living with new ownership, new management, and a focus on comfort and convenience at The Elm by Koko Moa Living. (id:49187)
11 - 232 Elm Street
St. Thomas, Ontario
Welcome to The Elm by Koko Moa Living - where modern style meets everyday comfort.Unit 16 is a newly renovated 1-bedroom suite on the second floor, offering a quiet retreat directly across from St. Thomas Elgin General Hospital. Perfect for professionals, hospital staff, or retirees, this suite combines convenience, comfort, and value in a prime St. Thomas location. Under new ownership and professional management, The Elm features bright, contemporary suites with in-suite laundry, individually controlled heating and air conditioning, and fibre-optic internet available with no setup fees or equipment rentals. Gas heat included; water and hydro extra .Enjoy a pet-friendly community with secure keyless entry, camera security, one included parking space, raised garden beds, and a BBQ gazebo area for outdoor relaxation. Close to shopping, restaurants, and schools, and within walking distance to Pinafore Park and Lake Margaret's trails-only 10 minutes to Port Stanley Beach. Experience modern, low-maintenance living with new ownership and a focus on comfort and convenience at The Elm by Koko Moa Living. (id:49187)
49 Leslie Street
Toronto (Greenwood-Coxwell), Ontario
A FULLY FURNISHED Executive Short-Term Rental Available for Your Needs. Experience an exceptional location packed with amenities right at your doorstep. This rental is within walking distance to various grocery stores, a community centre, the Queen Street streetcar, Woodbine Beach, Lakeshore, bike paths, running trails, parks, and much more. Spanning just under 1,500 sq.ft., this property features three spacious bedrooms, including a primary suite with an ensuite bathroom and his-and-hers closets. For your convenience, laundry facilities are located on the second floor. The main level has been tastefully renovated to create your dream kitchen, dining, and living area, complete with stainless steel appliances and a walkout patio that includes a BBQ. High ceilings and abundant natural light make this space warm and inviting. All utilities and internet are included, and FREE outdoor street parking is available. (id:49187)
505 - 438 King Street W
Toronto (Waterfront Communities), Ontario
Welcome to The Hudson, a condo surrounded by sophisticated restaurants, theatres, clubs, galleries and boutiques and only a 10 minute walk to Toronto Harbour and the Martin Goodman Trail. This West Facing Corner Suite Has A 2 Bedroom Split Plan Layout Which Has Function & Flow. 844 Sq Ft Of Open Concept Living Space, 9' Ceilings And Loads Of Natural Light. Parking & Locker Plus All Utilities Are Included. Excellent Amenities And A Meticulously Maintained Building With On Site Management. (id:49187)

