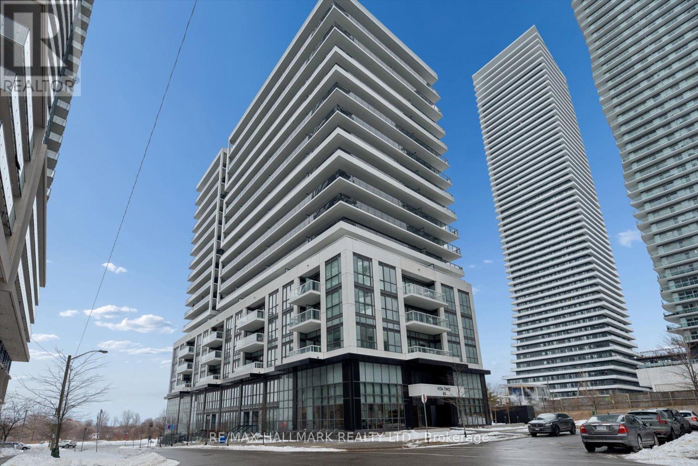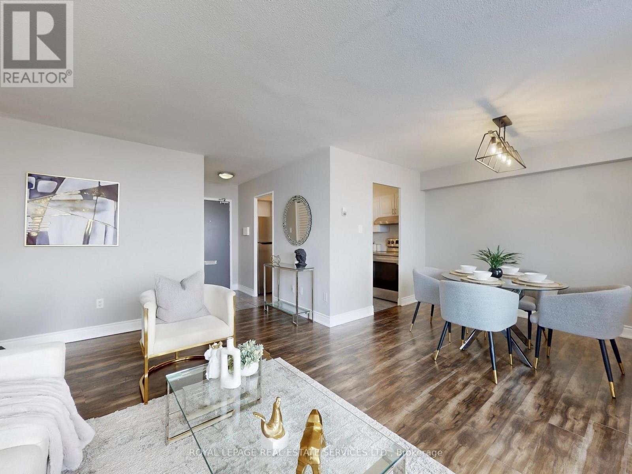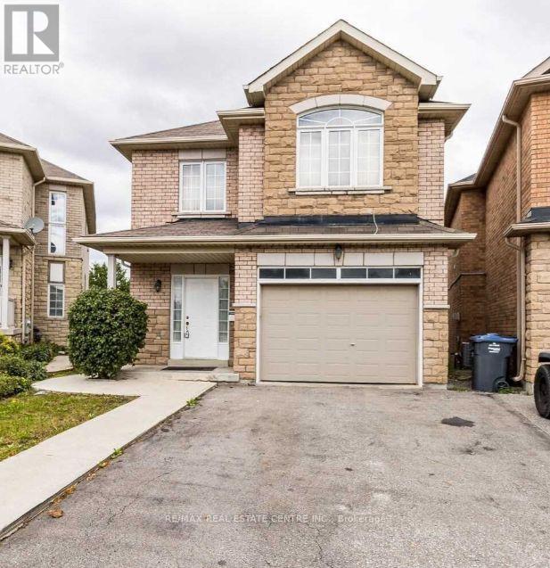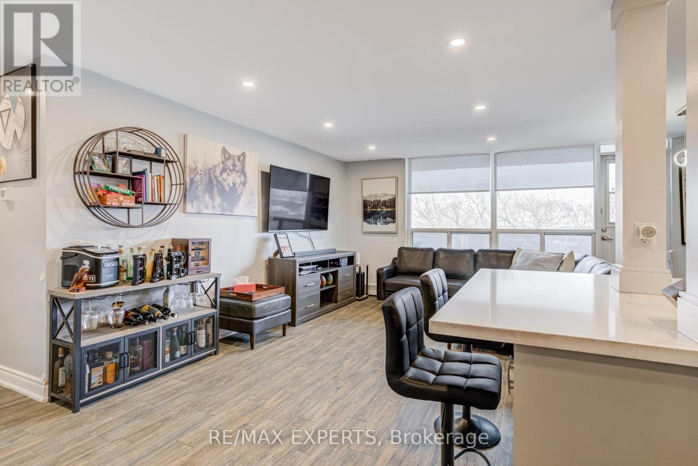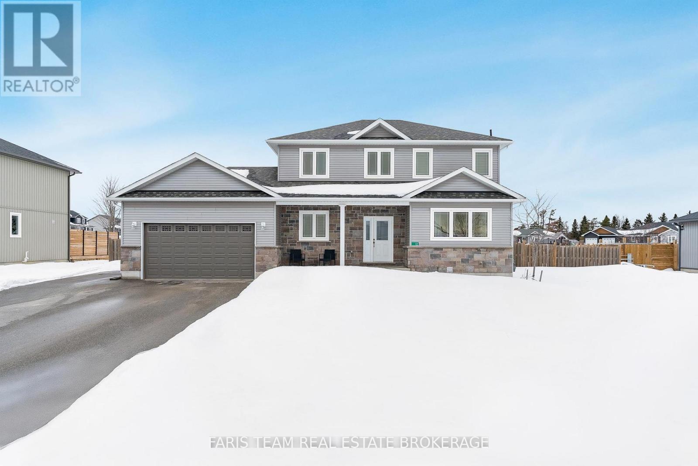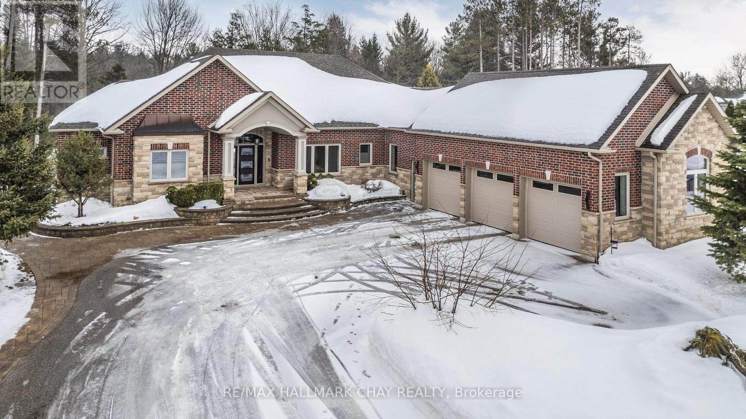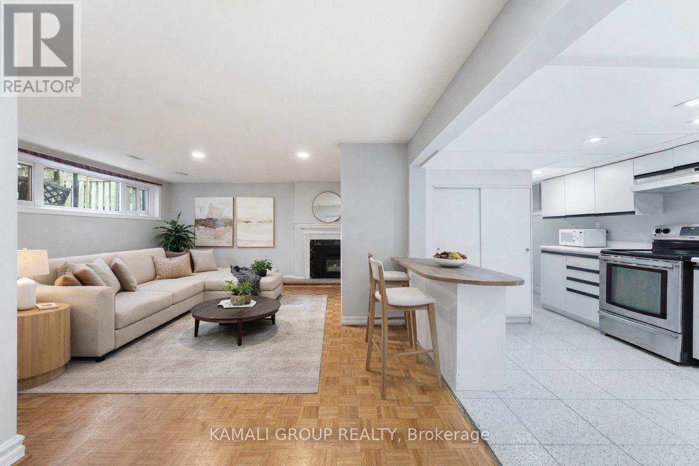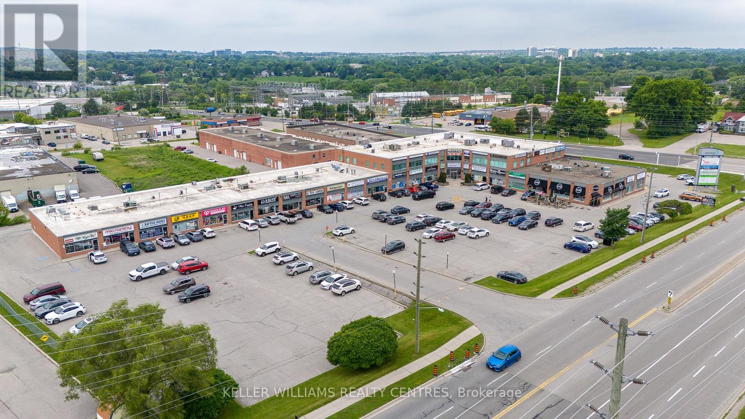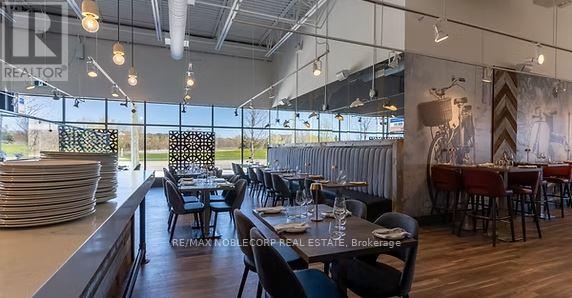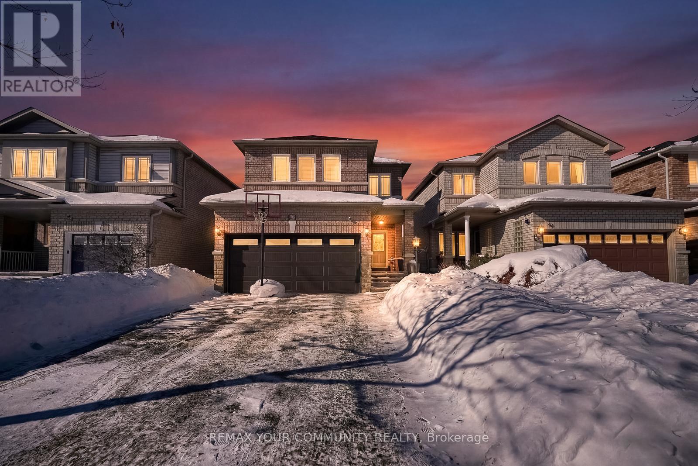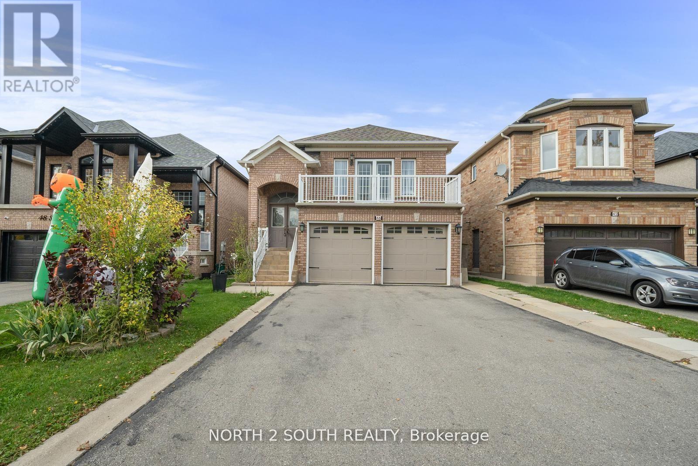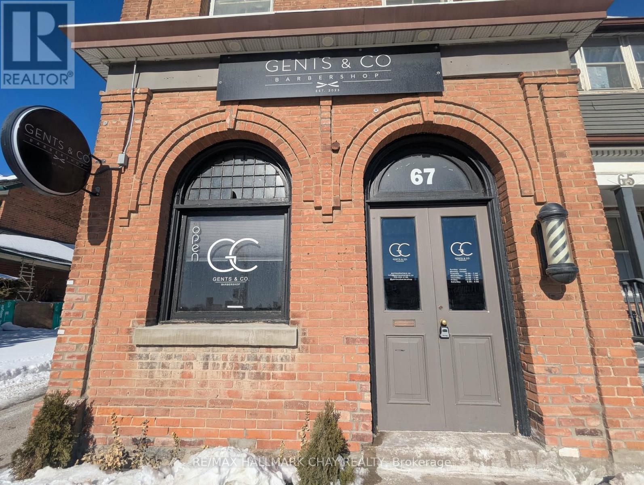1202 - 65 Anne Craig Drive
Toronto (New Toronto), Ontario
FULLY FURNISHED exceptional 1-bedroom model suite on the 12th floor of a boutique-style building with only 15 floors, offering a rare sense of privacy and exclusivity-distinctly different from the taller towers surrounding it. Offered fully furnished with parking, this suite features a huge balcony and stunning, unobstructed water views. Enjoy 24-hour concierge service and a thoughtfully appointed model unit showcasing premium finishes throughout. The living room features a fireplace, while the bedroom offers a large closet with ample storage.Building amenities include a fitness centre, swimming pool, guest suites, party room with kitchenette and bar, boardroom, and outdoor BBQ area. Located in a highly desirable, well-established waterfront community with direct access to nature trails, nearby shops, and convenient proximity to downtown. (id:49187)
702 - 551 The West Mall
Toronto (Etobicoke West Mall), Ontario
Welcome to Suite 702-a beautifully updated, freshly painted 2-bedroom, 1-bathroom corner unit offering 1,100 sq. ft. of bright, open-concept living with underground parking. This inviting space features wide-plank neutral laminate flooring throughout and large windows that fill the living and dining areas with natural light, creating an ideal setting for both entertaining and relaxing.The upgraded eat-in kitchen showcases sleek white cabinetry, a modern backsplash, and stainless steel appliances. Both bedrooms are generously sized and finished with the same contemporary flooring for a seamless feel. Additional conveniences include side-by-side laundry, a large in-suite storage room, and a welcoming foyer with wide hallways.Enjoy your private balcony with open views and take advantage of the building's impressive amenities, including an outdoor pool, tennis court, gym, sauna, party room, visitor parking, and underground car wash.Perfectly located with easy access to transit, major highways, shopping, schools, medical centres, Centennial Park, and Toronto Pearson International Airport, this corner suite offers exceptional light, convenience, and outstanding value. A must-see! (id:49187)
36 Wikander Way
Brampton (Madoc), Ontario
Welcome to this beautifully, 4 Bedrooms & 3 Washrooms, open-concept detached home located on a quiet street in a prime neighbourhood. This home offers a bright and spacious layout with a large family room, living room, and a family-sized upgraded kitchen featuring stainless steel appliances and granite countertops. Upstairs, you'll find 4 generous bedrooms, including a master with a walk-in closet and ensuite. The convenience of second-floor laundry makes daily living easier. Just a short walk to parks, schools, and a nearby plaza and more-everything you need is close by. (id:49187)
406 - 3390 Weston Road
Toronto (Humbermede), Ontario
Welcome to this beautifully renovated condo in the highly sought-after Century Gardenscommunity. This bright, open-concept unit features a full kitchen renovation with quartzcountertops, island, upgraded appliances & dishwasher, ceramic flooring, laminate bedrooms, afully updated bathroom, drop ceiling with pot lights, new light fixtures, new doors, upgradedelectrical panel, replaced baseboard heater covers, and deck-style balcony flooring.Enjoy 9-ft ceilings, custom built-ins, scenic park views with southern exposure and CN Towerview, and a private balcony. Steps to TTC, backing onto Lindy Lou Park, minutes to Finch WestLRT, Line 1 Subway, Highways 400 & 401, York University, shopping, and major amenities.Building amenities: Gym, sauna, park. Ideal for families, investors, or downsizers. (id:49187)
12 Grace Crescent
Oro-Medonte (Warminister), Ontario
Top 5 Reasons You Will Love This Home: 1) Established in one of Oro Medonte's most sought-after neighbourhoods, this home offers more than just curb appeal, it is part of a community where nature thrives, comfort surrounds, and connection grows, the kind of place where neighbours wave, trails call, and life feels a little more grounded 2) With over 100' of frontage and a deep, beautifully landscaped yard, the property feels like your own private retreat with gardens that bloom with care, an irrigation system that keeps everything lush, and an above-ground pool ready for summer memories 3) Generous interior layout including three bedrooms, a finished basement with a fourth bedroom and bonus space, thoughtful finishes throughout, premium tile, well-kept broadloom, a kitchen with function and flair, double oven, and an HRV system 4) Discover the gas fireplace in the living room and an electric fireplace in the primary bedroom adding warmth and ambiance, creating cozy corners for quiet evenings and morning coffee 5) This location is perfect for outdoor enthusiasts, with ski hills, trails, and golf courses just minutes away, plus quick access to Highway 11 for an easy drive to Barrie and Orillia. 1,833 above grade sq.ft. plus a finished basement. (id:49187)
36 Lilac Lane
Springwater (Midhurst), Ontario
Barrie House Hub presents 36 Lilac Lane, an exceptional custom luxury bungalow in Midhurst. Built with top-tier materials and a high-efficiency ICF construction, this home offers superior comfort, durability, and energy savings. With over 5,400 sq ft of finished living space, this open-concept bungalow is designed for refined living and effortless entertaining.The stunning great room features soaring cathedral ceilings, a statement gas fireplace, and expansive panoramic windows overlooking the fully landscaped backyard, ravine, and backing onto Willow Creek. Natural light fills the space, creating a seamless connection between indoors and out.The chef's kitchen is a true showpiece, equipped with premium Sub-Zero fridge and freezer, Miele built-in oven, steam oven, and coffee maker, induction cooktop with pot filler, and an impressive nearly 11-foot quartz island-perfect for hosting and gathering. Crown moulding and built-in speakers enhance the main level throughout.The primary suite is a private retreat featuring a walk-in closet and a spa-like ensuite. Two additional bedrooms are thoughtfully positioned at opposite ends of the home, sharing a beautifully finished bathroom with stone countertops, plus a stylish powder room.The fully finished lower level offers nearly 9-foot ceilings, a striking stone feature wall, a home theatre with wet bar, a large laundry/sewing room, bedroom, bathroom, office, and workout area. Radiant in-floor heating throughout the basement ensures year round comfort. An oversized insulated garage includes two Tesla chargers. The separate basement access makes this home a candidate for extended family living. The private backyard oasis features large gorgeous stone patio a built-in firepit and hot tub, ideal for morning coffee or evening entertaining while overlooking the ravine. Close to Highway 400, RVH, and shopping, yet tucked away on a quiet cul-de-sac, this luxury Midhurst home delivers exceptional quality, privacy, and lifestyle. (id:49187)
Bsmt - 156 Trayborn Drive
Richmond Hill (Mill Pond), Ontario
Move-in Now! 1 Bedroom With 2 Parking! Located In Prestigious Mill Pond! Corner Lot Neighbouring Low-Traffic Court! 2 Driveway Parking With No Sidewalk! Open Concept Living Room, Kitchen With Breakfast Bar, Large Above Grade Windows, Ensuite Washing Machine, Mins To Top Rated Schools-Lauremont School(Formerly TMS), 10 Mins To Holy Trinity Private School, Beverley Acres & Michaelle Jean French Emersion, St Marguerite D'Youville, St. Charles Garnier, St. Theresa Of Lisieux, Alexander Mackenzie High School IB, Steps To St Mary Immaculate, Minutes To Mackenzie Health Hospital, Richmond Hill GO-Station, Steps From Yonge St (id:49187)
201 - 16700 Bayview Avenue
Newmarket (Stonehaven-Wyndham), Ontario
Upper-Level - Office space available in Baylock Centre at the bustling intersection of Bayview & Mulock in Newmarket. This prime location features a diverse mix of medical offices, popular restaurants, and retail stores and more, attracting a steady flow of visitors. The building is situated close to both established and rapidly growing neighbourhoods, ensuring a constant influx of potential customers and a vibrant community atmosphere. The office space is ideal for professionals seeking a dynamic work environment with excellent visibility. Enjoy the convenience of ample free surface parking for you and your clients. Don't miss this opportunity to establish your business in a thriving and well-connected location. (id:49187)
444 Holland Street W
Bradford West Gwillimbury (Bradford), Ontario
An exceptional opportunity to acquire a fully built-out, turn-key restaurant located in the heart of Bradford (Re-brand welcome). This Restaurant offers an upscale dining experience within a beautifully designed 3,475 sq. ft. unit, featuring a brand-new glass-enclosed patio that extends the dining area and provides an elegant, year-round space for guests. The restaurant is equipped with a top-of-the-line commercial-grade kitchen and includes approximately $700,000 in trade fixtures and equipment, showcasing the quality and attention to detail invested in the buildout. A liquor license is already in place, allowing a seamless transition for the new owner to continue operations immediately.The property is positioned along busy Holland Street, directly across from the new City Center development, providing high visibility and constant traffic flow. The plaza is anchored by established tenants, including The Beer Store, Pet Valu, Hakim Optical, Rogers, and Pizzaville, ensuring strong foot traffic and consistent exposure. The location also offers ample on-site parking and convenient access to Highway 400, making it a highly accessible and desirable destination for both local and regional clientele. The current lease has 4 years remaining with an additional 5-year option, providing long-term stability for the next operator. Rent is $11,000 per month, inclusive of TMI and HST. This is an excellent opportunity for an experienced restaurateur or investor seeking a high-quality, fully equipped restaurant in one of Bradford's most prominent commercial corridors. With premium fixtures, a modern enclosed patio, and a strong neighbouring tenant mix, Il Gatto e laVolpe represents a rare, ready-to-go restaurant acquisition with everything in place for immediate success. * TAXES ARE N/A* (id:49187)
94 Sunridge Street
Richmond Hill (Oak Ridges), Ontario
Must See Home in sought after Oak Ridges. Spacious and beautifully upgraded 3-bedroom home in the highly desired Oak Ridges community, featuring hardwood floors throughout, an oak staircase, and a modern kitchen and open concept eat-in and Californaia shutters througout. Freshly painted throught with finished basement with extra storage including large cantina. Garage access to mud room; Conveniently located near schools, parks, shops, groceries, and public transit. (id:49187)
46 Silverado Trail
Vaughan (Sonoma Heights), Ontario
Beautifully maintained home in Vaughan's desirable Sonoma Heights / Woodbridge community. This property features 3 spacious bedrooms plus a versatile basement room, ideal for a home office, guest suite or 4th bedroom. With 2 kitchens, it offers excellent flexibility for extended family living or rental/in-law use. Bright and functional living spaces create a comfortable setting for everyday life and entertaining. Located in a family-friendly neighborhood close to parks, top-rated schools, walking trails, shopping, transit, and major highways, this home offers the perfect blend of comfort and convenience. (id:49187)
67 Holland Street
Bradford West Gwillimbury (Bradford), Ontario
Prime Retail Or Office Space On Bradford's Busy Holland St., Prime Location, Tenant Parking, Great Street Exposure. (id:49187)

