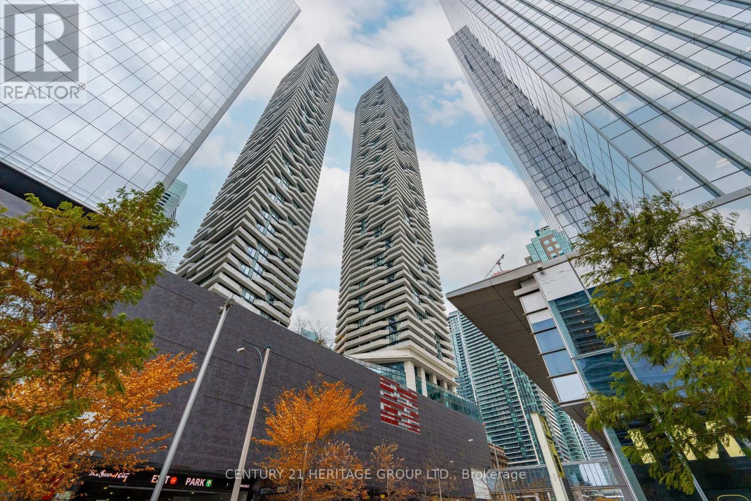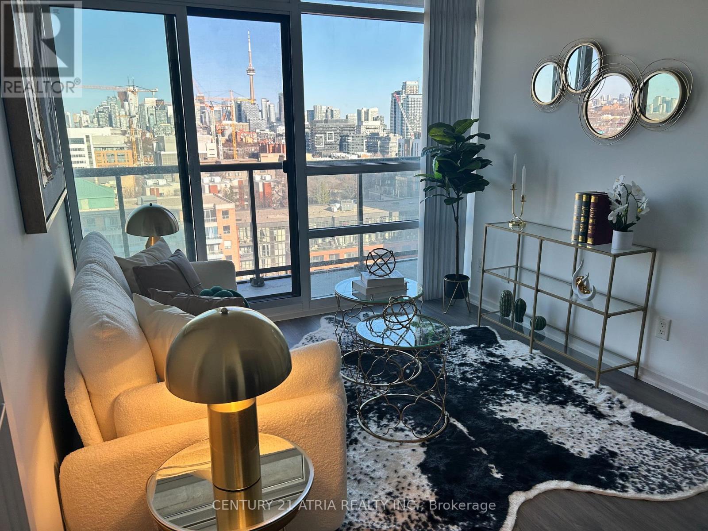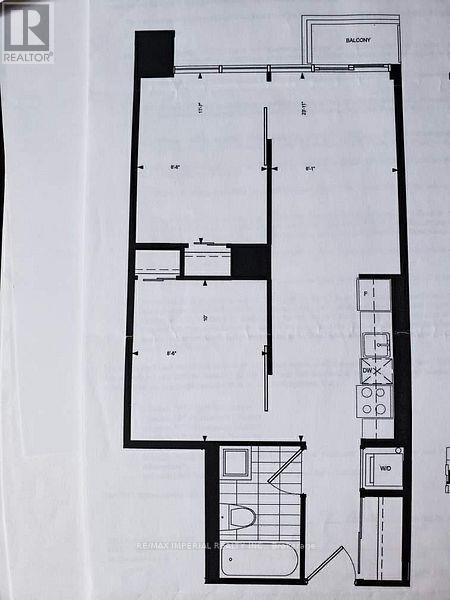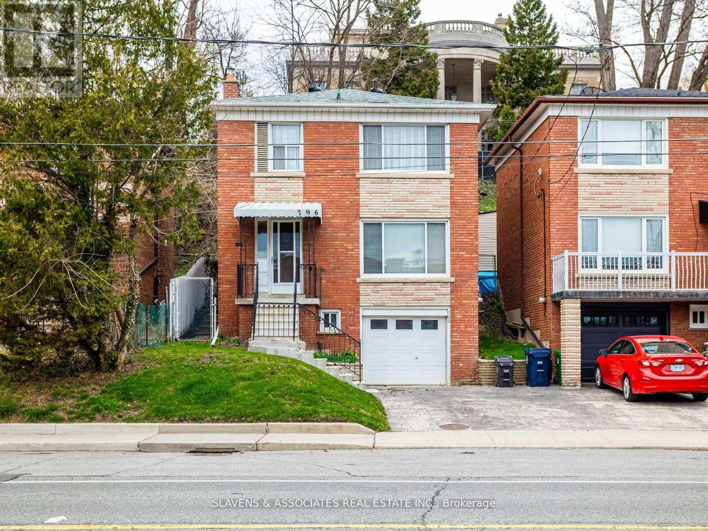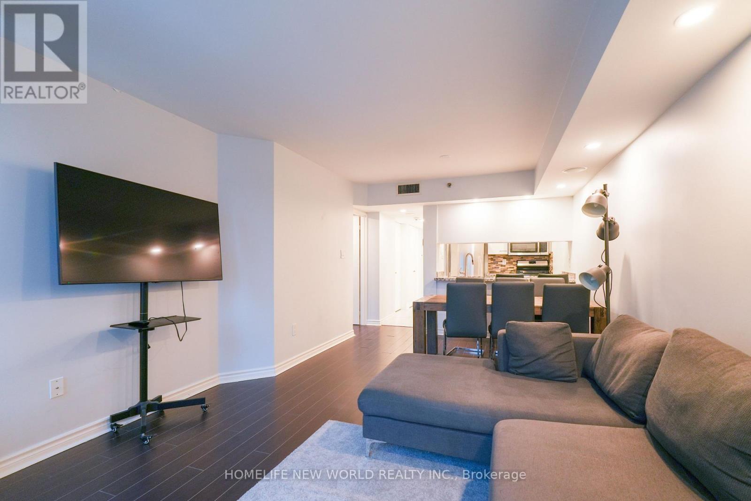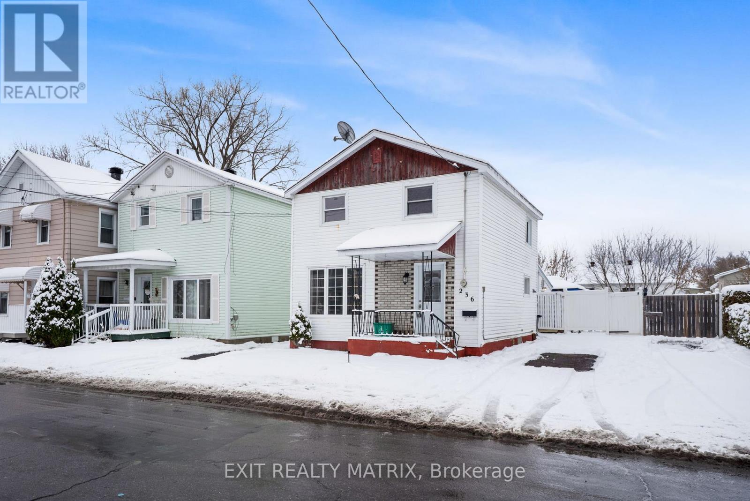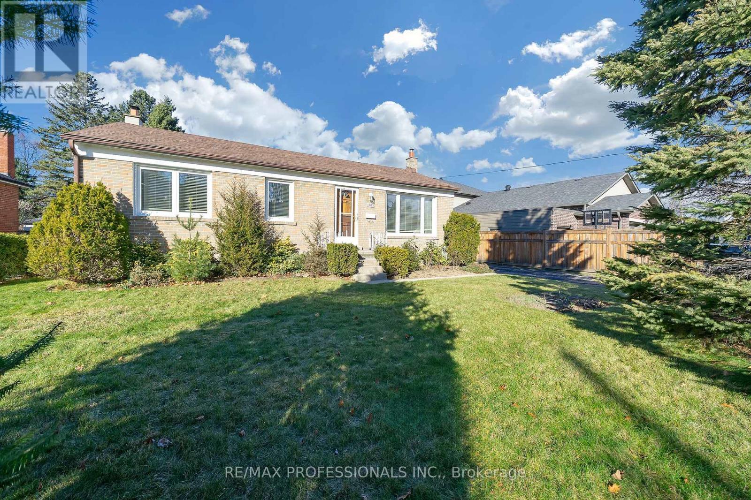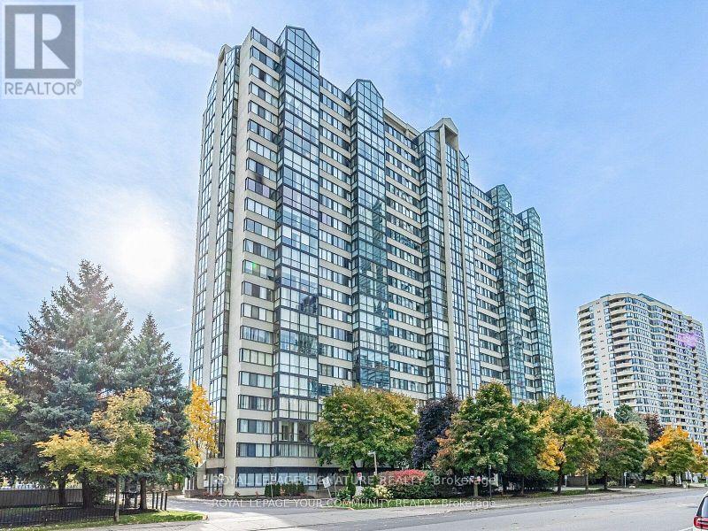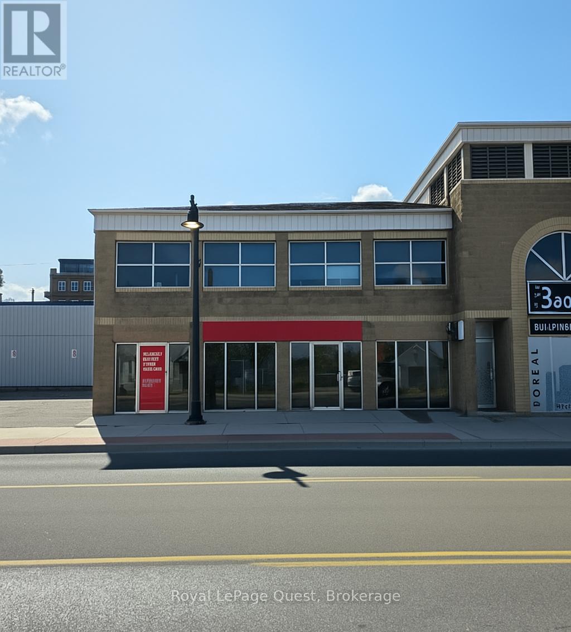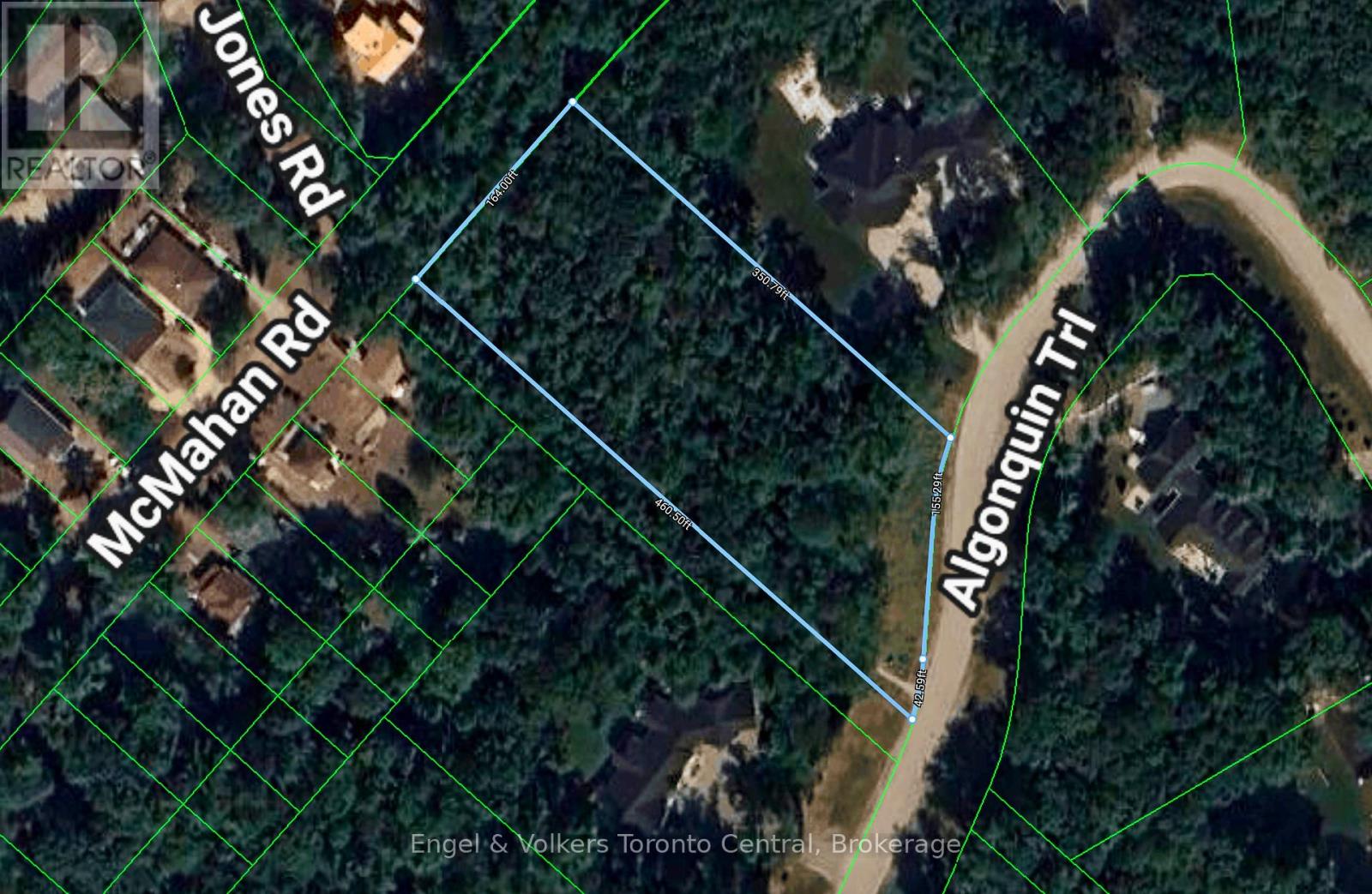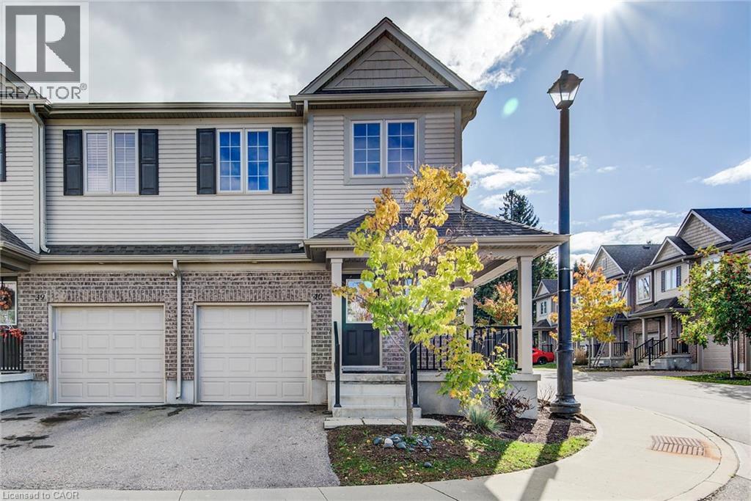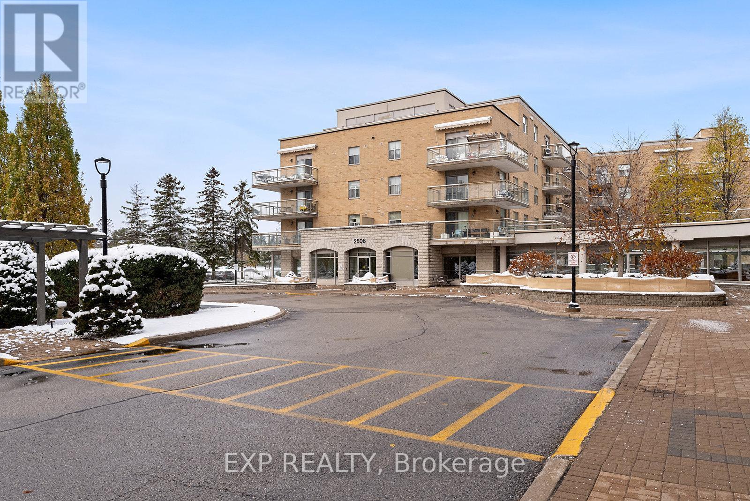4602 - 88 Harbour Street
Toronto (Waterfront Communities), Ontario
Luxury Harbour Plaza One bedroom unit on high floor, large balcony with beautiful lake view and city view located in the heart of city center. Laminate floor throughout, B/I appliances, center island with microwave and breakfast nook. Direct access to PATH, walking distance to Union Station, CN Tower, Rogers Centre, Scotia Arena. Close to financial and entertainment district and shopping. Close to all amenities. (id:49187)
1606 - 68 Abell Street
Toronto (Little Portugal), Ontario
Experience elevated condo living at 68 Abell with this rare high-floor, 2-bedroom 2 bath unit. Offering Panoramic CN Tower views, a full length balcony, perfect for entertaining, and a smart split-layout ideal for privacy and versatility. Recently upgraded with fresh paint, new flooring and a new guest bath countertop and sink. This turnkey home includes a coveted parking spot just steps from the elevator. Located in the heart of the city with a Walk Score of 95. You're steps away from Queen West, Ossington, Liberty Village and Trinity Bellwoods - surrounded by cafes, boutiques, and nightlife-making this a rare opportunity not to be missed. (id:49187)
323-Master Bedroom - 68 Abell Street
Toronto (Little Portugal), Ontario
Only The Master Bedroom With Closet & Furnitures For Rent. The Kitchen, Washroom, Living Room, Laundry Room & Balcony Only Shared With Another Bedroom's Very Nice Lady. Female Is Preferred! Client Remarks Fitted With Gorgeous Modern Furniture, This Fantastic 2-Beds Condo Is In The Heart Of The Trendiest Neigh borhood In Toronto, Queen West! Located In Front Of The Drake Hotel With Restaurants, Cafes And Shopping Nearby. Street Car And Park Right At The Door. Functional Layout With Hardwood Floors And Full Appliances. Great Amenities Are Included For You To Enjoy: Gym, Party Room, Guest Suites And Rooftop. Only The Master Bedroom With Closet & Furnitures For Rent. The Kitchen, Washroom, Living Room, Laundry Room & Balcony Only Shared With Another Bedroom's Very Nice Lady. Female Is Preferred! (id:49187)
796 Davenport Road
Toronto (Wychwood), Ontario
Exceptional Opportunity in a Prime Location! Discover this beautifully maintained two-storey, 4-bedroom detached home situated in the highly sought-after Wychwood neighbourhood. This move-in-ready property features a single extra-deep garage with ample storage space/room for a workshop and private driveway. The thoughtfully designed living and dining area offers open and inviting space, complemented by large windows that bath the home in natural light. The spacious family room walks out to the backyard. Upstairs, you'll find four bright and generously sized bedrooms...ready for you to fill them! Located just steps from parks, Casa Loma, Schools, George Brown College +++ this home offers unparalleled convenience. Enjoy easy access to public transit, including subway and bus lines, as well as nearby grocery stores, restaurants, and other amenities. Come home today! (id:49187)
613 - 38 Elm Street
Toronto (Bay Street Corridor), Ontario
Spacious and bright fully furnished 1-bedroom suite at the prestigious Minto Plaza in the heart of downtown Toronto! Featuring an open-concept layout with large windows, a functional kitchen, and a generous living area perfect for working or entertaining. Enjoy top-notch amenities including a 24-hour concierge, indoor pool, gym, sauna, and party room. Steps to Eaton Centre, U of T, TMU, hospitals, subway, and all downtown conveniences. Ideal for professionals or students seeking comfort and city living at its best! (id:49187)
236 Genevieve Street
Hawkesbury, Ontario
Looking for an affordable first home? Located in the west end with easy access to schools, church and park. A family friendly floor plan with a practical kitchen complete with peninsula island lunch counter and extra storage. An adjacent dining area, living room, space for a potential 3rd bedroom, laundry closet and powder room. . An enclosed back porch perfect for storage with access to a fully fenced backyard. Two good size bedrooms on the second level along with a full bath and a landing area that could function as a small home office area. Two storage sheds, gazebo and patio. Basement crawl space is accessible from outside. Plenty of parking, natural gas heat. Book a visit today! (id:49187)
1185 Sylva Road
Mississauga (Lakeview), Ontario
Welcome to 1185 Sylva Rd! This charming and spacious home is available for lease in the wonderful waterfront community of Lakeview in Mississauga. Offering 3+1 bedrooms, 2 full bathrooms, and plenty of space for comfortable living, this home is ideal for families or professionals alike. The main floor features a bright living room, dining room, and kitchen, along with 3 bedrooms and a 4-piece bathroom on the main level. The basement includes a large recreational room with a built-in bar, an additional bedroom, a 3-piece bathroom, and a spacious laundry/utility room - perfect for entertaining or relaxing. Conveniently located near the QEW, and just minutes from the QEW/427/Gardiner Expressway interchange, this home provides seamless access to Toronto, Mississauga and Oakville within minutes. Whether you're heading downtown or exploring the surrounding areas, your commute couldn't be easier. This property is ideal for those in transition or seeking comfortable, temporary accommodation. AVAILABLE FOR A SHORT-TERM OR FIXED-TERM LEASE OF 6 MONTHS OR UP TO 1 YEAR ONLY. NO EXTENSIONS BEYOND 1 YEAR. TENANTS MUST VACATE THE PROPERTY AT THE END OF THE LEASE TERM. (id:49187)
1602 - 350 Webb Drive
Mississauga (City Centre), Ontario
Two Bedrooms Plus Solarium 1200 Sqft Corner Unit Overlooking Lake In Downtown Mississauga Near Square-One. New Family Size Kitchen With Large Eat-In Area & Bright Floor To Ceiling Windows. Two Full Baths. New plank Vinyl Floor Through Out. Ceramic Floor in the Bath & Solarium. 2Underground Parking Spots, Large Storage Room In Suite, Walk To Square One - Living Art Centre -Buses - Library -Ymca - Theaters - Restaurants - Schools - Parks (id:49187)
5 - 25 Front Street N
Orillia, Ontario
If you're a business owner ready to take your operation to the next level to elevate your brand, improve client trust, and operate from a space that reflects growth rather than limitation, this downtown Orillia corner unit is the strategic upgrade that accelerates your momentum. The moment you move in, your business benefits from elevated visibility: a high-exposure corner location, nonstop vehicle and foot traffic, and prominent signage that positions you as an established, credible presence in the heart of the city. Clients feel confident walking in, thanks to the controlled-access entry and bullet-resistant reception setup that communicates professionalism and safety for any business handling sensitive interactions or high-value goods. The interior layout is designed to streamline operations from day one. A bright, open reception area shapes a strong first impression, while the series of private rooms allows for smoother appointments, higher productivity, and better service experiences. Being steps away from cafés, restaurants, shops, and the waterfront enhances the convenience for both clients and staff. Onsite parking eliminates the typical downtown frustration point. Priced competitively at a total cost of $23 per sq. ft. (Base Rent & TMI) to support a reliable, growth-focused tenant who wants long-term sustainability and room to scale without being constrained by overhead. It's a straightforward, transparent pricing structure that lets you plan and grow confidently. If you're serious about leveling up how your business operates, presents, and performs, this is the space that helps you do it. Call now to book a walkthrough and step into your next stage of growth. (id:49187)
Lot 5 Algonquin Trail
Tiny, Ontario
GREAT LOCATION! Close to Bluewater Beach. Small enclave of luxury homes makes this a very desirable neighbourhood. Come see! (id:49187)
50 Pinnacle Drive Unit# 40
Kitchener, Ontario
Welcome to 50 Pinnacle Drive Unit 40, Kitchener, Ontario N2P 0H8! This beautiful 3-bedroom, 2.5-bathroom corner townhome offers the perfect blend of comfort, style, and convenience. Fresh paint and brand-new carpeting throughout, along with abundant natural light, create a bright and move-in ready home. The main level features a modern open-concept layout with neutral tones and elegant finishes, while the spacious eat-in kitchen with a breakfast island overlooks a charming patio, ideal for outdoor dining or relaxing. Upstairs, the primary bedroom includes a 4-piece ensuite and double closets, and two additional bedrooms, ample storage, and a versatile den area provide flexible space for work or study. For added convenience, the laundry room is located on the top floor close to the bedrooms. Additional highlights include direct garage access, parking for two vehicles, and a large basement ready to be transformed into a recreation room, home gym, or additional living space. Situated near amenities, Conestoga College, parks, and just minutes from Highway 401, this bright and cozy corner unit offers a lifestyle of ease, warmth, and functionality. (id:49187)
210 - 2506 Rutherford Road
Vaughan (Maple), Ontario
Discover one of Vaughan's most welcoming and well-managed communities-Villa Giardino! This bright 2-bedroom, 2-bath suite offers a functional open layout with a renovated kitchen featuring ceramic floors, soft-close cabinetry, and quartz countertops. The large eat-in kitchen flows into spacious living and dining areas, leading to a private west-facing balcony with beautiful sunset views and a front-row seat to Canada's Wonderland fireworks. Enjoy in-suite laundry, generous storage, and abundant natural light throughout. Exceptional amenities include a party room, fitness area, library, outdoor gardens, espresso bar, on-site grocery, salon, games room, bocce courts, and visitor parking. A private shuttle provides weekly service for shopping and outings. Optional on-site care services offer added comfort. Minutes to Vaughan Mills, transit, parks, restaurants, and Hwys 400 & 407! Villa Giardino combines accessibility, comfort, and a true sense of home. (id:49187)

