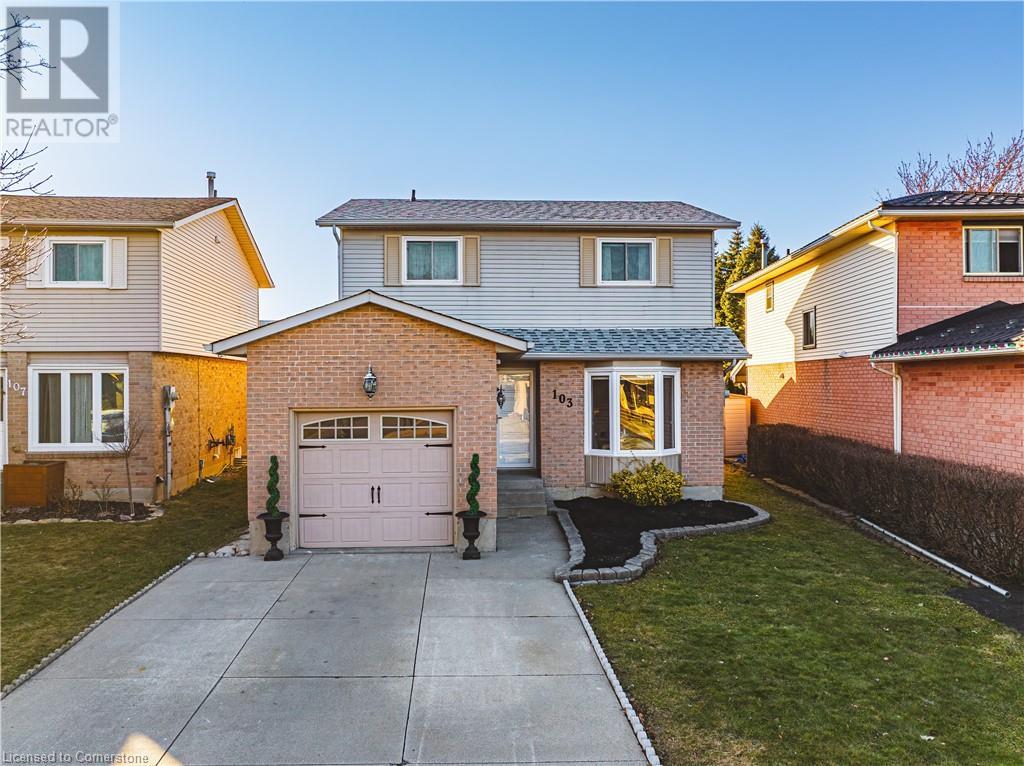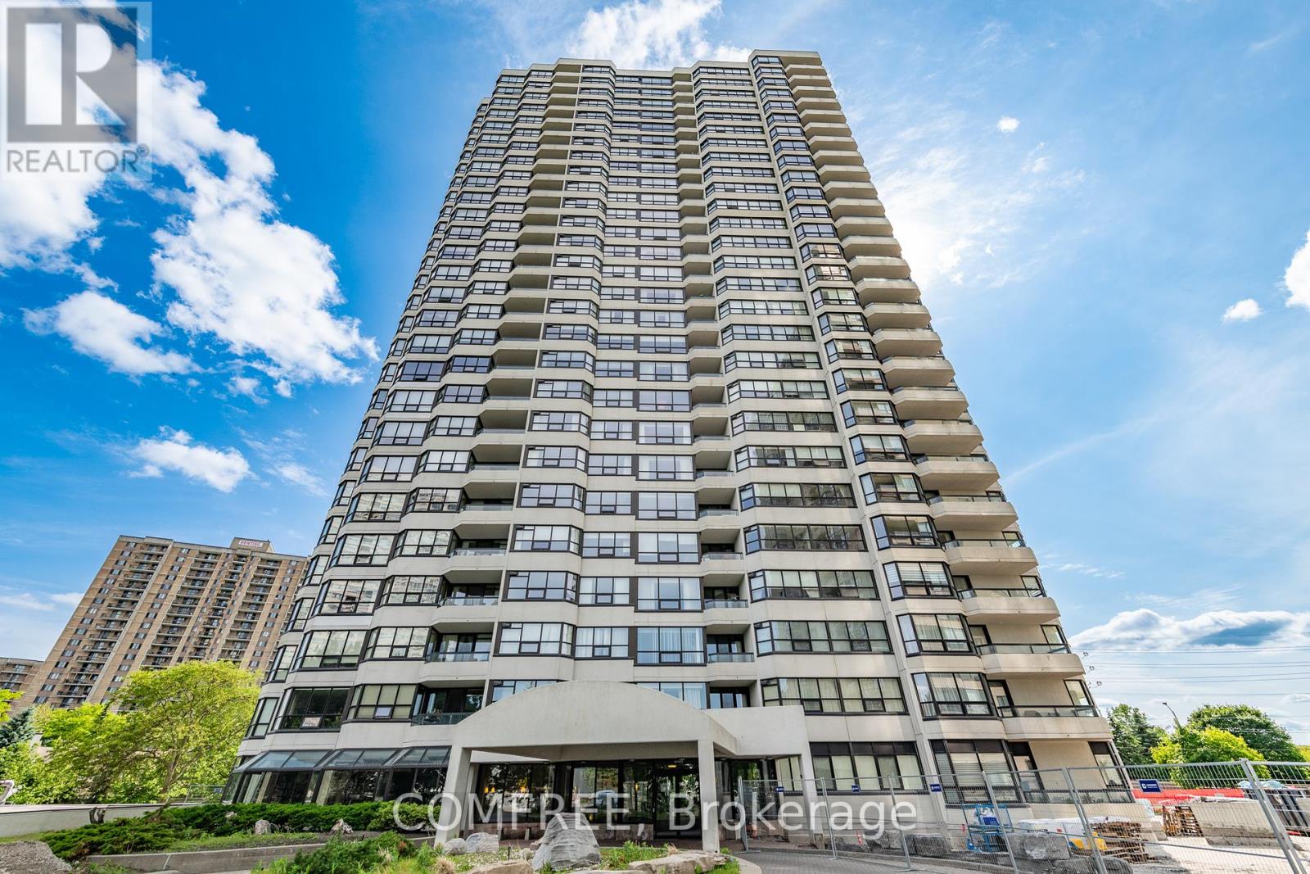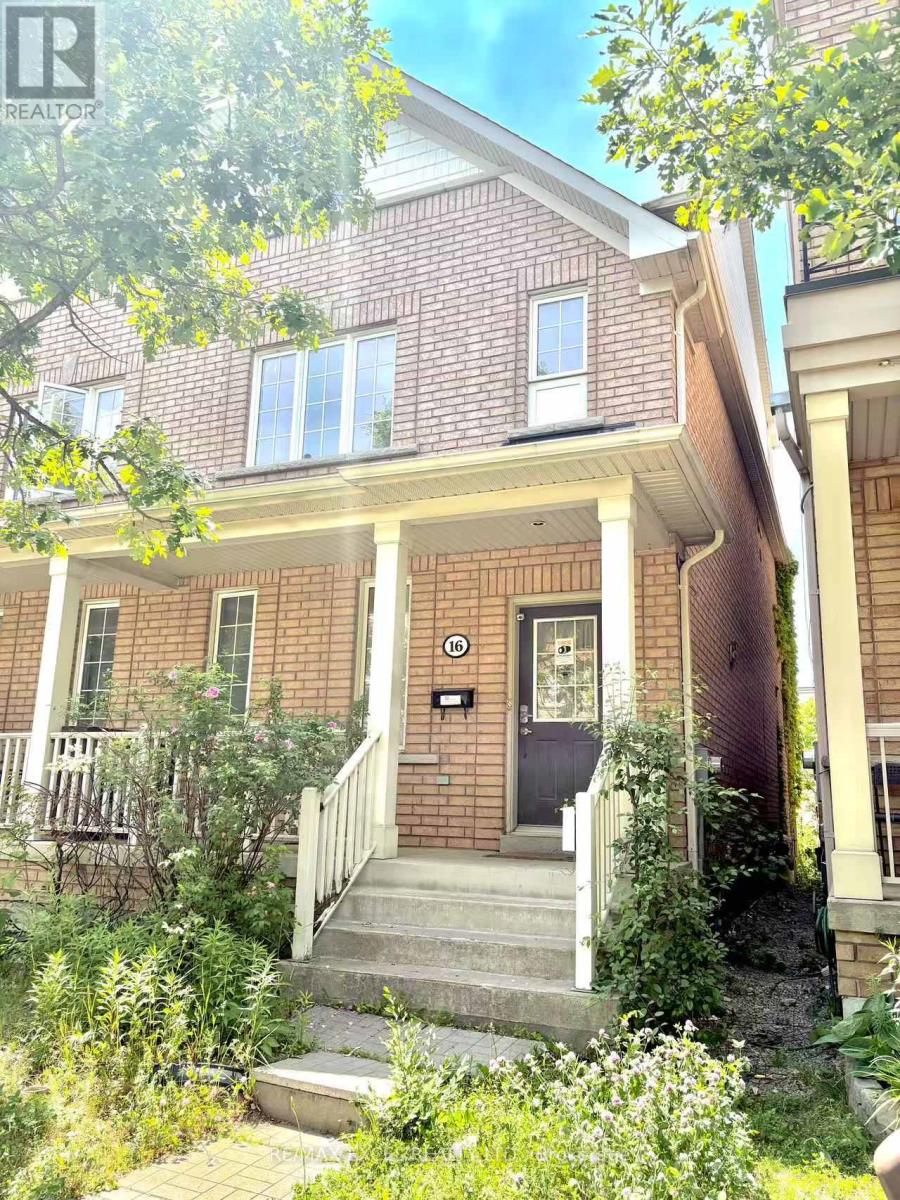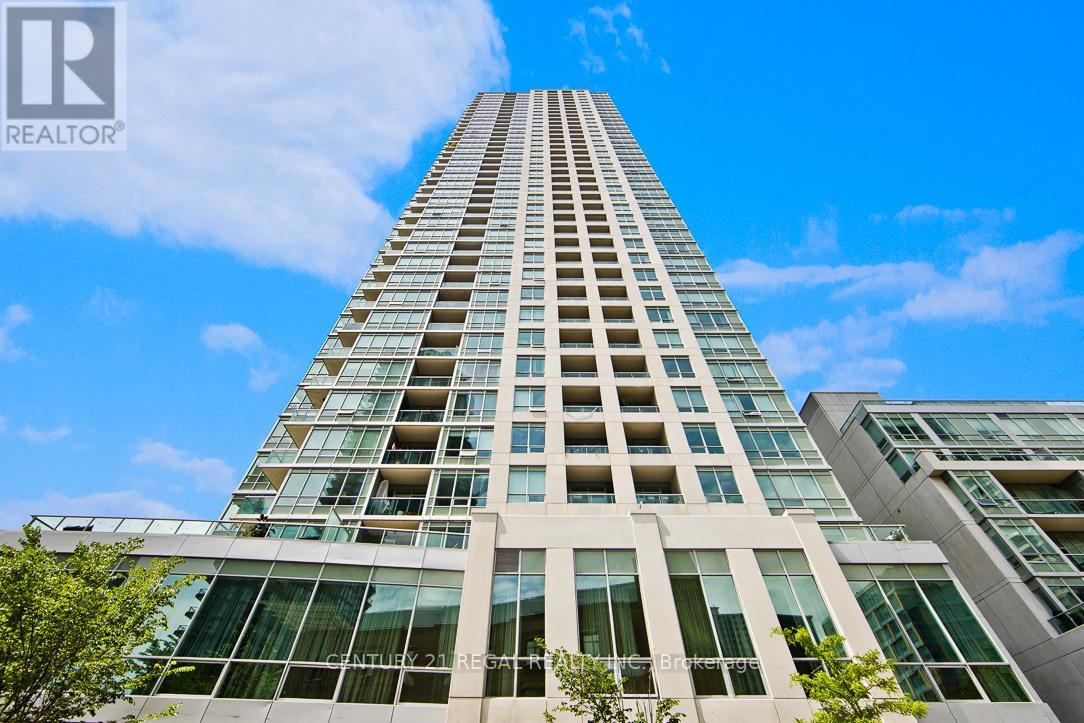103 Broughton Avenue
Hamilton, Ontario
Welcome to beautiful Broughton, a lovely and highly sought-after neighbourhood in the Hamilton Mountain. Close to parks, hwy, great schools, shops, and all the amenities you need. This gorgeous house has great curb appeal, large concrete driveway, attached garage, wonderful neighbours, a place you will be proud to call home! When you enter inside, you are immediately impressed with the high-end large tiles and hardwood flooring throughout, given you a sense of elegance and sleek modern living. You will find a welcoming living room and formal dining room that flows together perfect for entertaining guests. The real showstopper is the breathtaking kitchen with fabulous glossy cabinets, granite countertops, a beautiful island and high-end appliances. The family room gives you sense of sophistication with its modern design, upgraded staircase, cozy fireplace, large windows and a sliding door to give you lots of natural light and flow to the backyard. Entertain guests with the large and clean set up backyard with an upgraded fence. Upstairs you will find three great sized bedrooms and a luxurious bathroom that looks like it is from a magazine. In the lower level, you get to enjoy a large rec room, another bedroom and another beautifully renovated bathroom and large laundry room. This house has been completely renovated top to bottom with amazing workmanship and high-end finishes throughout. Roof, windows, furnace, AC, flooring, pot lights, kitchen, bathrooms, trim, doors, everything been done for you, book a viewing today and fall in love! (id:49187)
3308 - 5 St. Joseph Street
Toronto (Bay Street Corridor), Ontario
Modern 1+Den Corner Unit in Heritage Building with Unobstructed Views Located in a historically designated building in the heart of downtown Toronto, this spacious 713 sq.ft. 1+Den corner unit offers stunning northwest-facing, unobstructed views and an abundance of natural light. The den features a window and a view, making it ideal as a second bedroom or home office.Enjoy a large private balcony with panoramic city views, a sleek kitchen with a central island that doubles as a dining space, and top-of-the-line appliances. Premium finishes throughout.Exceptional building amenities including a rooftop garden. Prime location at Yonge & Collegejust steps to U of T, TMU (formerly Ryerson), Eaton Centre, subway, restaurants, shops, and parks. (id:49187)
999 Dufferin Street
Toronto (Dufferin Grove), Ontario
Live, Invest, or Develop - Versatile Opportunity in Coveted Dufferin Grove! Welcome to 999 Dufferin St - a rare, fully detached 4-bedroom, 3-bathroom home situated on an expansive 25 x 166 ft lot in the heart of Dufferin Grove, featuring an oversized 700 Sq Ft double-car garage with laneway access, offering the potential to build a 2-storey laneway house - a lucrative opportunity for added income and long-term growth. (see report). Whether you're an investor, end-user, or developer, this property checks all the boxes and can elevate any real estate portfolio. Move-in ready with many custom finishes and features - and incredibly spacious, it offers the flexibility to be enjoyed as a large family home, converted to a multi-unit income property, or a potential redevelopment. This outstanding home features a finished basement with separate entrance, a full bathroom, large recreational space (potential 5th bedroom), laundry room, and an eat-in kitchen - ideal for rental or in-law suite potential. The property Offers two full kitchens and a rough-in for a third on the second floor. Location is everything: just steps from the Bloor & Dufferin subway, top-tier restaurants, cafes, Dufferin Mall, wonderful schools, parks, and the Bloorcourt Village shopping strip. You're also walking distance to Dufferin Grove Farmers Market, Little Portugal, Little Italy - the upcoming 89,000 sq ft Wallace Emerson Community Centre. Don't miss your chance to own a piece of one of Toronto's most dynamic and connected neighbourhoods with tremendous ROI potential and endless possibilities. (id:49187)
2726 Room - 7161 Yonge Street
Markham (Grandview), Ontario
***Primary Bedroom For Lease*** Furnished With Ensuite Bathroom At The Bright & Spacious 2 Spilt Bdrm + Den Apartment. Female Owner Occupies The 2nd Bdrm And Looking For A Single Female Cook Less Student Or Professionals Roommate. Utilities included. Unobstructed Panoramic South, East & West View With 9' Ceiling. Direct Access To Indoor Shopping Mall With Supermarket, Food Court, Clinics, Banks, Retail Stores And More. TTC To Finch Subway & York University. (id:49187)
4 Allerton Road
Vaughan (Patterson), Ontario
STUNNING FREEHOLD TOWNHOUSE IN THORNHILL. GREAT NEIGHBOURHOOD
907 - 100 Dalhousie Street
Toronto (Waterfront Communities), Ontario
Beautiful 2-bedroom, 2-bathroom southeast-corner unit located in the heart of downtown Toronto at Church & Dundas. Offer 720 sq. ft. of interior living space plus two private balconies with a stunning city view. Includes **one parking space. The layout features 9-foot smooth ceilings and flooring throughout. The open concept living and dining room is filled with natural light, and the kitchen is equipped with quartz countertops, full-height tile backsplash, under-cabinet lighting, and stainless steel appliances. Both bedrooms are well-proportioned with large windows and closets. Primary en-suite bath with a glass shower, quartz counters, and porcelain flooring. The primary bathroom features a deep soaker tub and a modern vanity. Enjoy 14,000 sq. ft. of indoor and outdoor amenities including a fitness centre, yoga room, steam room, sauna, party room, and BBQ area. Situated just steps from TMU, U of T, hospitals, and the Financial District. Steps from transit, boutique shops, restaurants, and entertainment. TTC at your doorstep (id:49187)
2303 - 1510 Riverside Drive
Ottawa, Ontario
Hardwood and new carpet in the bedrooms. Any special assessment will be paid by the seller. The building is smoke and pet free. Security and gated complex, park setting and Gas BBQ provided. New kitchen cabinet with granite top. The recreation centre including amenities (2 pools, 4 tennis courts, 2 gyms, meeting and party rooms, gated community with security 24/7, building insurance included, adult oriented, an electric charger is only a provision (infrastructure is complete for the building but each owner is responsible to connect to it), park setting in the grounds. (id:49187)
71 Dubrick Crescent
Kitchener, Ontario
Welcome to 71 Dubrick Cres, built on a pie shapped lot! This beautifully maintained 3-bedroom, 3-bathroom home offers exceptional living space in a prime location. Step into a bright 2-storey entrance featuring ceramic tiles and rich hardwood flooring throughout the spacious, open-concept main floor. The sunken family room adds a cozy touch, perfect for relaxing or entertaining. Upstairs, enjoy the convenience of a dedicated laundry area, 2 bathrooms and well-appointed 3 bedrooms. Walk out from the main level to a child-safe fenced yard with a large 22' x 14' pressure-treated deck—perfect for outdoor gatherings. Situated just minutes from schools, parks, transit, Community Centre, Sobeys, Goodlife Fitness, Starbucs this home truly combines comfort, space, and convenience. A must-see property—don’t miss your chance! (id:49187)
542 Sirois Avenue
Ottawa, Ontario
Highly reputable Campeau build ~ Welcome to this well-maintained, updated & versatile 3-bedroom, 2-bathroom detached side-split, ideally situated on a quiet dead-end street in the heart of popular Castle Heights. Enjoy the best of both worlds ~ a peaceful setting with incredible convenience. You're just a 10-minute drive from downtown Ottawa, the University of Ottawa, La Cité collégiale, Montfort Hospital, RCMP Headquarters, and Global Affairs. Plus, you'll be within walking distance to supermarkets, elementary and high schools, the St-Laurent Shopping Centre, community centres, restaurants, banks, medical and dental clinics, and a variety of local shops.The main floor welcomes you with a spacious foyer leading to a full bathroom, laundry area, and convenient inside access to the garage. The open-concept family room features large patio doors that open to a private tree-lined backyard, a tranquil retreat with natural shade, perfect for relaxing or entertaining. Up a few steps, the kitchen offers ample cabinet space, stainless steel appliances, and a cozy eat-in area, with direct access to the adjacent dining room. The highlight of this level is the expansive, sun-filled living room with oversized windows and plenty of space to gather with friends and family.The upper level features three generously sized bedrooms and a well-appointed 5-piece cheater ensuite with double sinks, ideal for family living. The bright lower level is finished with large windows and offers excellent versatility, perfect for a home office, playroom, gym, or guest space. Lastly, it will be hard to run out of storage space in the storage area just a few steps down, providing plenty of room for seasonal items, tools, and more. This home delivers space, comfort, and unbeatable convenience in a family-friendly location ~ a true gem in the city! (id:49187)
323 Livery Street
Ottawa, Ontario
Modern Living in the Heart of Stittsville! Step into this gorgeous 3-bedroom, 2.5-bathroom townhome nestled in the sought-after community of Emerald Meadows. Offering an inviting layout and contemporary finishes, this home combines comfort, function, and style across three finished levels. The bright and spacious main floor features an open-concept design with rich custom hardwood flooring, a cozy gas fireplace, and oversized windows that fill the living and dining areas with natural light. The modern kitchen boasts granite countertops, stainless steel appliances, a walk-in pantry and a convenient island with seating perfect for entertaining or family meals. Upstairs, you'll find a generous primary suite with a walk-in closet and 3-piece ensuite. Two additional well-sized bedrooms, a full bath and laundry closet complete the upper level. The fully finished basement offers a versatile space ideal for a recreation room. Enjoy spending summer days in the fully fenced backyard, perfect for barbecues and gatherings. Located just minutes from schools, parks, shopping, and transit, this home offers the perfect blend of suburban serenity and urban access. Don't miss your chance to own this turn-key gem in one of Stittsvilles most desirable neighbourhoods. (id:49187)
16 Boake Street
Toronto (York University Heights), Ontario
Welcome to 16 Boake Street Ideal Income Property Across from York University! This spacious 3-storey semi-detached home offers approximately around 3000 sq. ft. of living space, with a finished 2-bedroom basement apartment with a separate entrance. Located directly across from York University, Seneca College, and Schulich School of Business, this property features a total of 8 bedrooms, 8 bathrooms, and 3 kitchens, making it perfect for large families or investors. Recent Upgrades Include:2023: New Lennox Furnace, 2024: New Heat Pump A/C ,2025: New Bathroom Exhaust Fans, Ecobee Smart Thermostat. Additional Features:Double Garage Paved Concrete Front and Backyard Garden. Tenanted with Monthly Income Over $8,600. Prime Location:Walking distance to TTC subway, grocery stores, restaurants, library, and other daily amenities. (id:49187)
406 - 120 Homewood Avenue
Toronto (North St. James Town), Ontario
Welcome to this meticulously maintained, upgraded suite at The Verve - a highly regarded Tridel-built, green-certified building. The Verve features stunning amenities that suit all your needs! This spacious unit features a functional open-concept layout with laminate flooring throughout, creating a modern and cohesive look. The updated kitchen is equipped with granite countertops, ample cupboard space, open shelving, and contemporary finishes perfect for both cooking and entertaining. Enjoy beautiful east-facing views that fill the space with natural light. Thoughtful upgrades and quality finishes throughout make this home move-in ready and truly stand out. Perfect for urban professionals or savvy investors! (id:49187)












