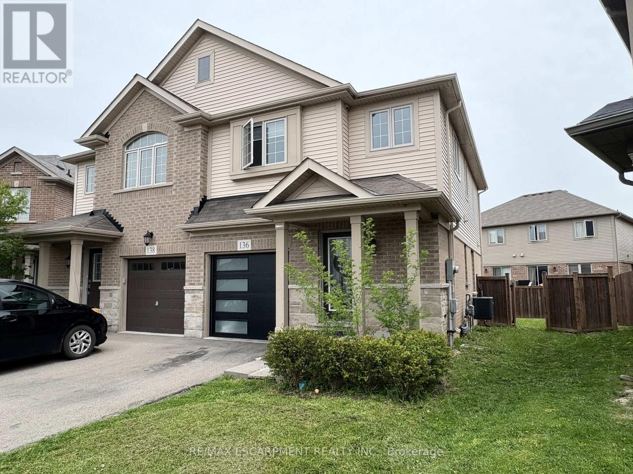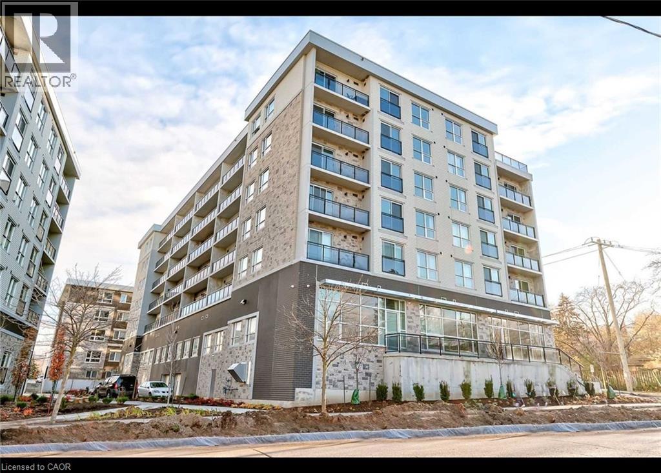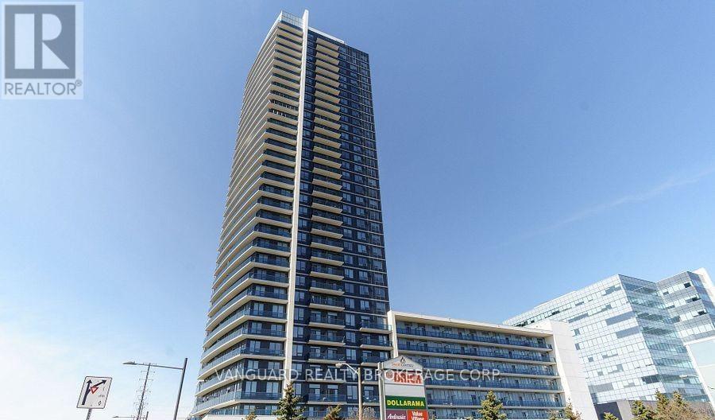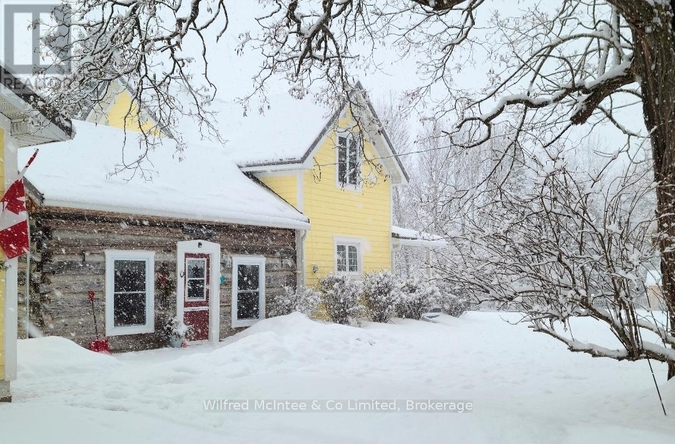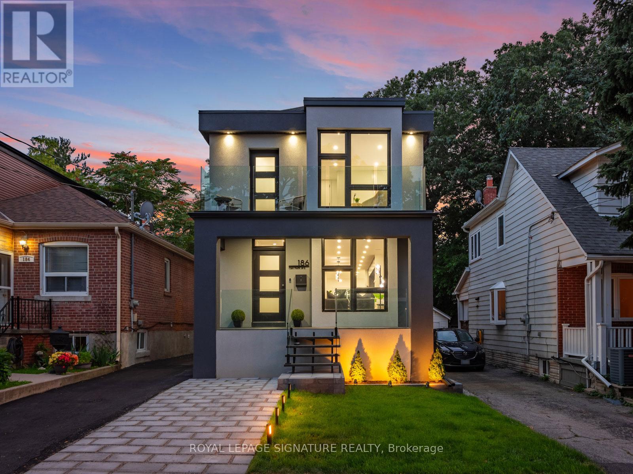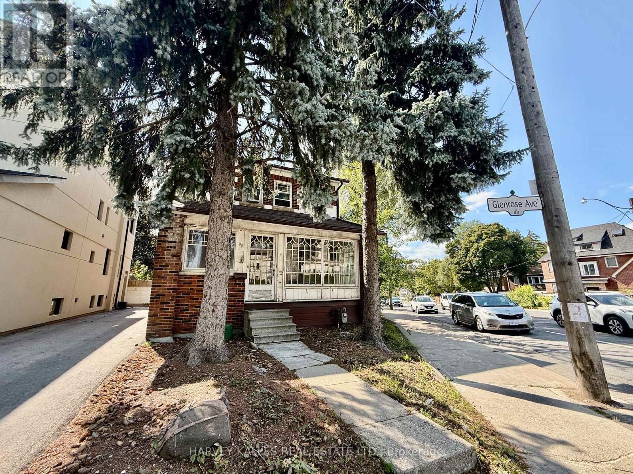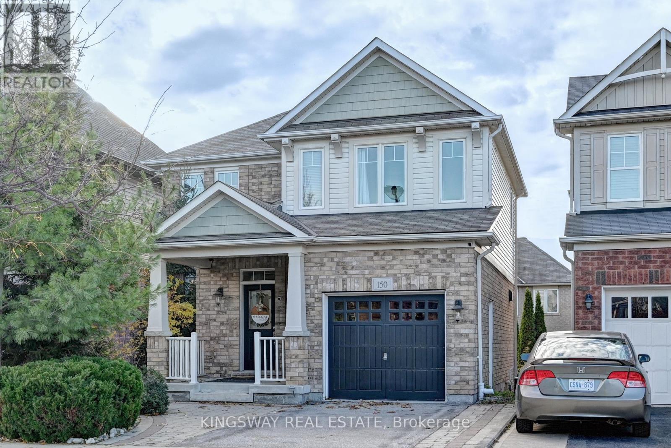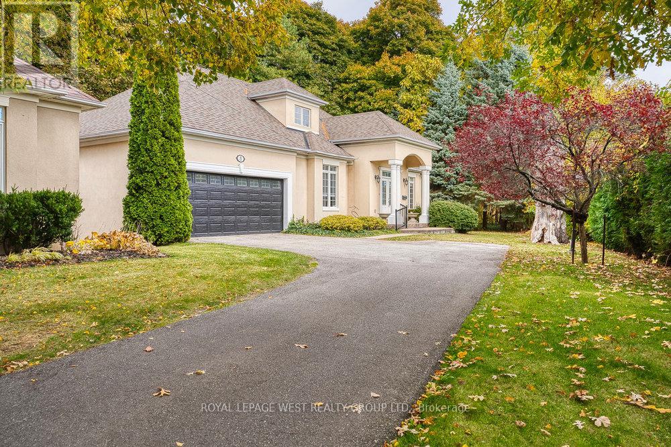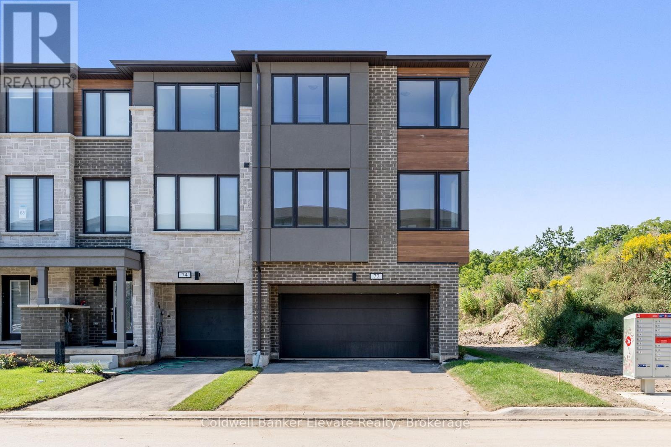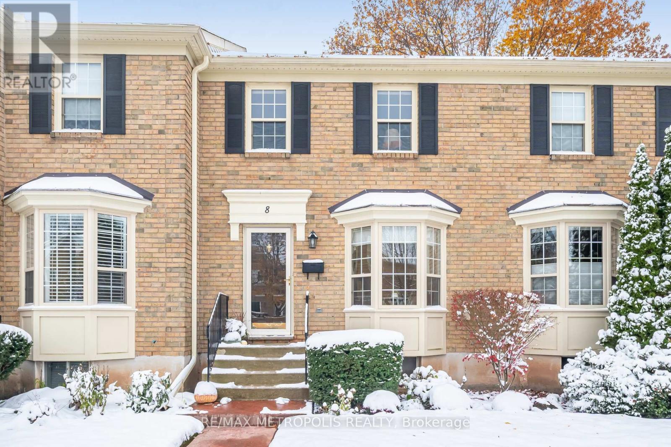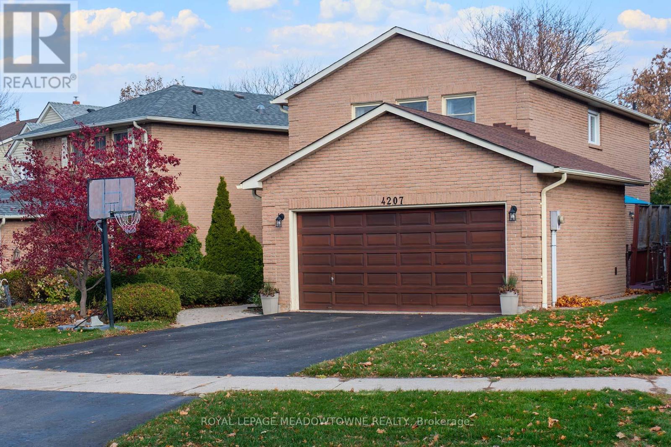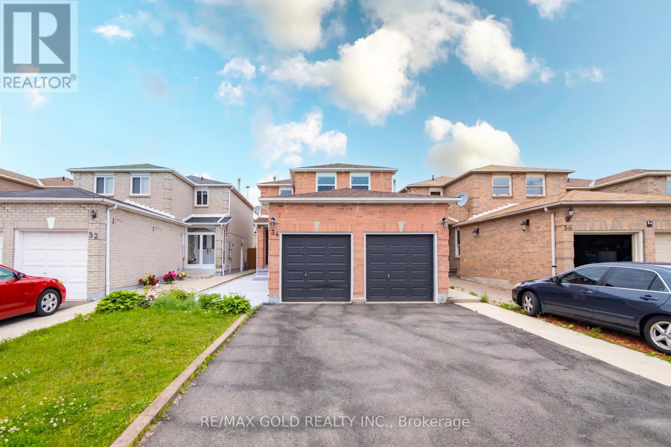136 Westbank Trail
Hamilton (Stoney Creek Mountain), Ontario
Welcome to this charming 3-bedroom, 2.5-bath semi-detached home in the Heritage Green community of Stoney Creek. Featuring a single garage and a 2-car driveway, there's plenty of parking for family and guests. Inside, the bright and open layout is perfect for modern living, while the unfinished basement. Ideally located just steps from parks, schools, shopping, conservation areas, and major highways, this home is perfect for anyone looking to enjoy a vibrant and convenient neighbourhood.Tenants pay all utilities and hot water tank rental and need tenants insurance (id:49187)
275 Larch Street Unit# F313
Waterloo, Ontario
This well-maintained building featuring fully furnished suites and affordable pricing is the perfect place to call home during your studies. Don't want to share with 4 other roommates? This building is the perfect place to rent during your studies. It is also located central to Google, Blackberry, University of Waterloo, and Wilfred Laurier - Perfect to study, work, live & play! Contact us today to see this rental unit! One Bedroom, One Den 1 Full Bathroom 5 Appliances (Fridge, Stove, Dishwasher, Washer, Dryer) FULLY FURNISHED (Common Areas & Bedrooms) Couch, Dining Table, Chairs, Bed/Mattress, Desk & Chair INCLUDED Large Windows in Each Suite Plenty Of Natural Light Throughout Balcony Off Of Master Bedroom Central A/C & Heating Gas, & Water Included! Secured FOB Access In-Suite Laundry! 519 Sq Ft. Walking Distance to Tim Hortons, UW Plaza, Restaurants, & Public Transportation Close to Conestoga College, Wilfred Laurier & University of Waterloo ** Available NOW!! ** *Non-Smoking Unit* *Tenant Insurance is Mandatory and Must be Provided on Move in Day* *Any Unit Listed by KWP That States All Inclusive Will Have a Cap Included* *See sales brochure below for showing instructions* (id:49187)
316 - 3600 Highway 7
Vaughan (East Woodbridge), Ontario
Located in a vibrant central location in the heart of Woodbridge, this stunning brand-new 1-bedroom + den, 1-bath condo offers the perfect blend of style and comfort. Enjoy the convenience of being within walking distance to public transportation and the subway line, providing direct access downtown Toronto, as well as quick connections to major highways 400, 407, 427, and Hwy 7.This spacious open-concept suite features 9-foot ceilings, modern laminate flooring throughout, and a sleek contemporary design ideal for both relaxing and entertaining. The den provides a versatile space-perfect for a home office or guest area.Includes 1 parking space. Experience modern urban living in one of Woodbridge's most desirable new communities-move in and make it yours today (id:49187)
318840 Grey Rd 1
Georgian Bluffs, Ontario
Embrace the rustic elegance of this charming 3-acre hobby farm retreat, featuring an extensively renovated and modernized addition to the original 1880 log home, offering 3 bedrooms and 2.5 bathrooms. New Maibec wood siding (Quebec white cedar), energy sheild insulation + nova wrap, steel roof and eaves completed in 2021. Enjoy the serenity of a fully fenced property with a long, private driveway and mature trees, complete with an 8x6 greenhouse, cozy 8x10 bunkie, a 2-car heated detached garage, a 12.5x16.5 garden shed, and the 11x25 barn with box stalls opening onto a fenced paddock, 2 horse shelters (7x12 and 7x10), 8x14 hay storage, 6x8 chicken coop with 8x8 run. Quality mennonite craftsmanship fences, outbuildings and house upgrades. Perfectly situated just minutes north of Owen Sound, this rural estate delivers the best of both worlds: ultimate privacy while remaining close to all city amenities and the marina. (id:49187)
186 Oak Park Avenue
Toronto (Woodbine-Lumsden), Ontario
Welcome to 186 Oak Park Where Timeless Charm Meets Modern Luxury! Step into this captivating, custom designed 2-storey home that effortlessly blends classic character with contemporary sophistication. From the moment you enter, you'll be greeted by a stunning open-concept interior featuring engineered hardwood floors and sleek LED lighting throughout. The sun-drenched living room boasts floor-to-ceiling windows that flood the space with natural light, complemented by built-in speakers that create the perfect ambiance. At the heart of the home lies an extraordinary chefs kitchen, highlighted by a show-stopping 12-ft island with seating for 5+, quartz countertops and backsplash, premium stainless steel appliances including a 36" gas stove and wine fridge, and abundant storage. Adjacent to the kitchen, the open dining area is ideal for entertaining, complete with a custom 48-bottle glass wine display and a large picture window. The cozy family room features a bold accent wall and a seamless walkout to the expansive deck your private outdoor retreat equipped with a full outdoor kitchen including a built-in BBQ, quartz countertops, beverage fridge, and sink. Upstairs, the primary bedroom is a true sanctuary, offering a luxurious ensuite with walk-in shower, double vanity, and over 8 feet of built-in, walk-through closet space with custom organizers. Three additional spacious bedrooms offer large windows, generous closets, and access to a private balcony. The fully finished basement adds even more versatility, featuring a second kitchen and laundry, a stylish 4-piece bath, and a spacious rec room that could easily be converted do A fifth private bedroom. All this in a prime East York location just steps from schools, parks, shopping, TTC, and scenic Taylor Creek Park. (id:49187)
99 Glenrose Avenue
Toronto (Rosedale-Moore Park), Ontario
Exceptional Value in Rosedale-Moore Park - Priced to Sell. A rare opportunity to own on one of Moore Park's most desirable streets, one of the last original homes, now offered well below MPAC's AVM market value. This solid double-brick home stands amid stately residences, where community and character define lasting value. More than a home - it is a canvas for visionaries. Whether you dream of restoring its timeless charm or designing a modern architectural statement, the possibilities are endless. Inside, discover beautiful heritage details: stained-glass, french doors, coved ceilings, and a rare back staircase - all waiting to be reimagined. Zoning permits construction up to 12m in height and up to 7,500 sq. ft., with potential for a carriage house at the rear. Steps from ravine trails, top-rated schools, and just minutes to downtown, this property offers unparalleled potential and prestige at an exceptional value. (id:49187)
150 Holland Circle
Cambridge, Ontario
Absolutely Stunning Fully Finished Home With All Modern Finishes In the High Demand Millpond Area In Hespeler ,Cambridge. Widened Interlocked Driveway To Accomodate 2 Cars . Inviting Porch. Main Floor Living Room & Dining Room With Modern Wooden Flooring & Pot Lights Galore. Upgraded Fireplace. Upgraded Eat In Kitchen With Custom Backsplash, Granite Countertops. Pendent Lights. Upgraded Newer Stainless Steel Appliances. Undermount Lights. All Modern Newer Light Fixtures. Barn Door Leads to the Fully Finished Basement Entrance & Also towards The Fully Finished Enclosed Garage Converted To the 5th Bedroom ( Seller will convert it back to regular Garage If Buyer does not want the bedroom Before Closing). Upgraded Staircase Takes You to The Carpet Free 2nd Floor With 3 Good Sized Bedrooms Primary Bedroom with A Walk in Closet. Huge Full Washroom With His & Hers Sinks. Pot Lights. Fully Finished Lookout Basement With a Huge Rec-room. Another Fully Upgraded 3 PCE Washroom & A Kitchenette. Maintenance Free Backyard With Built in Bar -BQ, Waterfall & FIREPIT. 3 Parks Within the community, Transit, Walk to 2 Schools. Close to 401, Shopping, Recreation & The Beautiful yet Quaint Hespeler Downtown on the River. (id:49187)
8 - 1205 Clarkson Road N
Mississauga (Clarkson), Ontario
Unique opportunity in Clarkson! Step into the enchanting world of 1205 Clarkson Rd #8, a hidden gem nestled on a tranquil street in the highly coveted Clarkson neighborhood. Originally crafted by the esteemed custom home designer Legend Homes, this charming end unit bungaloft exudes elegance and character. From the inviting stucco exterior to the private cozy sun deck, every corner of this home radiates warmth and charm. Immerse yourself in the thoughtfully designed interior featuring hardwood floors, custom upgrades, and delightful details like crown molding, built-in cabinets, and granite countertops. Indulge in the cozy ambiance created by the double-sided fireplace and ravine views from the kitchen/dining room/living room. The primary suite is a spacious serene retreat complete with a 5 piece skylit ensuite bathroom ;walk-in closet and ravine views. With a versatile main floor third bedroom for guests or a dining room, and impeccable finishes throughout, this home is a true haven of charm and sophistication. Welcome to a lifestyle of timeless elegance and comfort. Low maintenance fee! Ideally located walking distance to GO station, restaurants, trails and shopping! Excellent school district. (id:49187)
72 Windtree Way
Halton Hills (Georgetown), Ontario
Discover this stunning, end-unit townhome, perfectly blending style, space, and convenience. Ideally located within walking distance to the vibrant Downtown core, golf course, shops, restaurants, and with quick access to Highway 401 and the GO Station, this home offers the best of urban living with suburban comfort. The sought-after Highland Model provides 1,956 sq. ft. of thoughtfully designed living space with premium finishes throughout. Step inside to find an inviting layout featuring soaring windows that flood the home with natural light. The second floor boasts a bright, open-concept kitchen with modern cabinetry, quality tile, and hardwood flooring, seamlessly flowing into the breakfast area and spacious family room, perfect for everyday living and entertaining! Recessed pot lights add elegance, while the large windows create a warm, airy atmosphere. The third floor offers three generously sized bedrooms and two beautifully appointed bathrooms, including a serene primary suite designed for comfort and relaxation. The lower level features a versatile recreation room, ideal for a home office, gym, or media lounge, with convenient walkout access to the oversized double-car garage. Parking is never an issue with a private double driveway and double garage, accommodating up to four vehicles with ease. Combining modern design, functional space, and an unbeatable location, this home is the perfect opportunity for families, professionals, or investors seeking a turnkey property in a prime neighbourhood. (id:49187)
8 - 2390 Woodward Avenue
Burlington (Brant), Ontario
Welcome to this beautifully maintained condo townhouse in the heart of Burlington! Ideally located near parks, malls, highways, the hospital, and public transit. The main floor features a bright kitchen with breakfast area, spacious dining room, and a cozy living room with a gas fireplace and walkout to a newly fenced patio. Upstairs offers two spacious bedrooms and an updated semi-ensuite bathroom with new sink and toilet. The finished basement includes a large recreation room, full 3-piece bath, and storage area. Recent updates: new fence with upgraded matching gate (2024), new roof and skylights (2023), new eaves, downspouts, soffits (2021), Two parking spots conveniently located right in front of the unit. Situated in one of Burlington's most desirable locations, this home truly combines style, function, and convenience. Don't miss the opportunity to make this beautiful townhouse your new home! (id:49187)
4207 Trapper Crescent
Mississauga (Erin Mills), Ontario
WALK-OUT from LOWER LEVEL to private Backyard Space! Spacious & Attractive Floor Plan well maintained Home in the desirable Erin Mills Community! East side of Erin Mills Parkway being more exclusive than the west side. Furnace & Roof Shingles new in 2018, Main Floor Maple Hardwood new in 2019. Rare opportunity to buy a home in this neighbourhood! (id:49187)
34 Meadowlark Drive
Brampton (Fletcher's Creek South), Ontario
Welcome to this gorgeous detached, Freshly painted, fully renovated 3+1 bedroom, 4 bathroom home with a double car garage, located in one of Brampton's most desirable family-friendly neighbourhoods. This stunning home features luxurious upgrades throughout, including large porcelain tiles, stylish pot lights inside and out, a modern open-concept kitchen, new windows, and new A/C system. The spacious layout and finished basement offer plenty of room for your family's comfort and entertaining needs. Nestled in a peaceful and well-established community, this home is surrounded by excellent schools, beautiful parks, shopping centers, grocery stores, hospitals, and easy access to major highways. Enjoy the perfect balance of comfort, convenience, and modern living - a must-see property that truly stands out! (id:49187)

