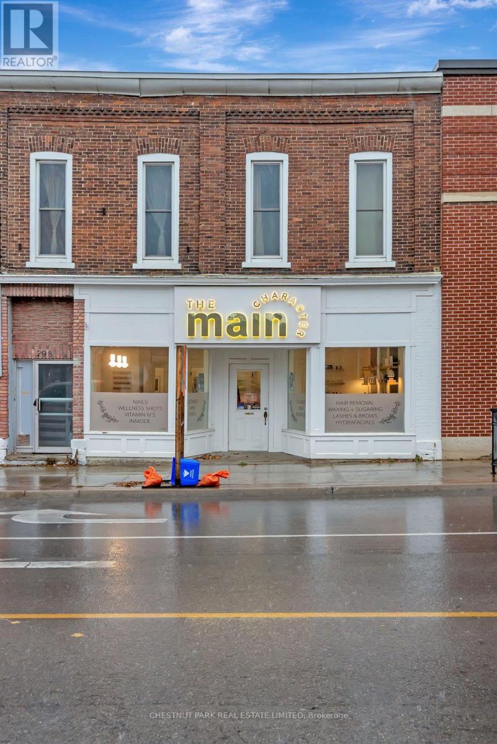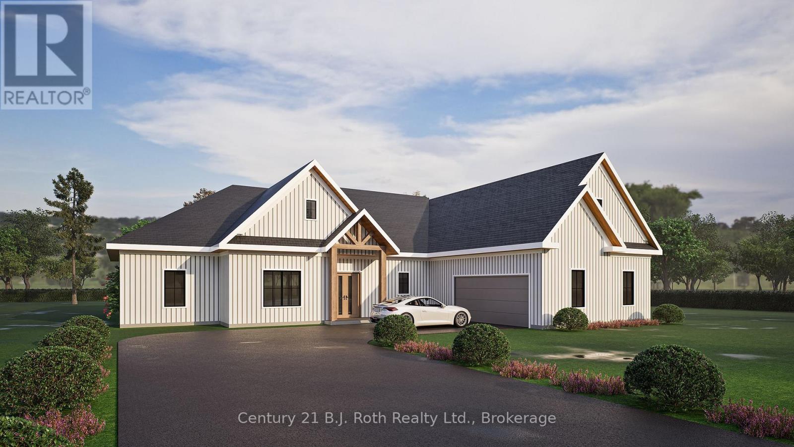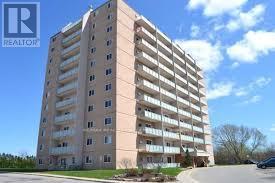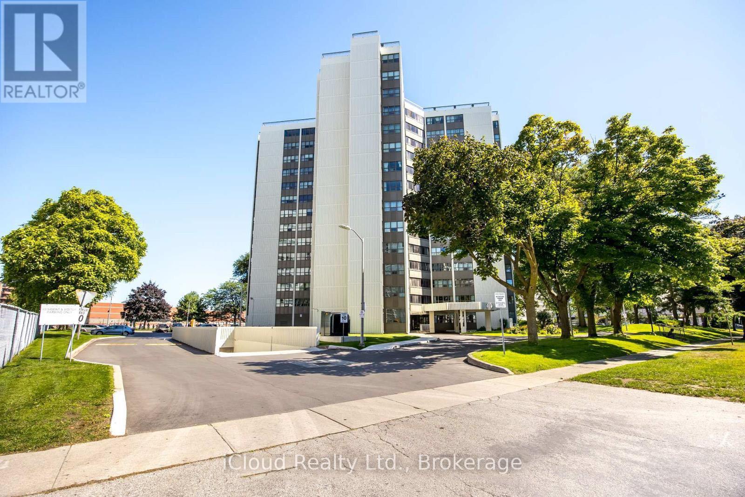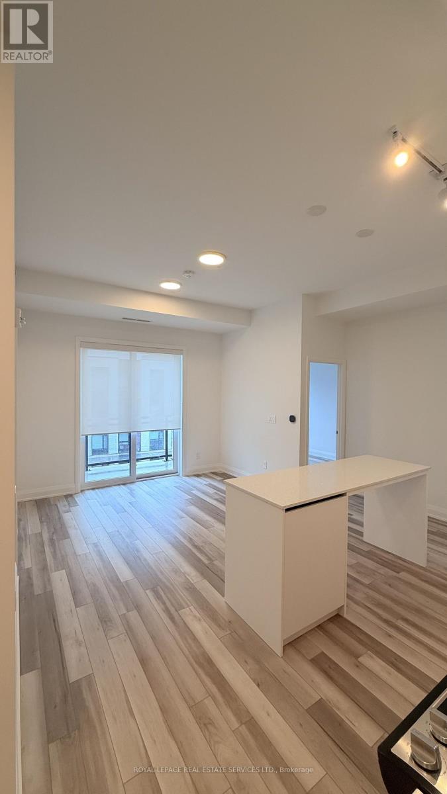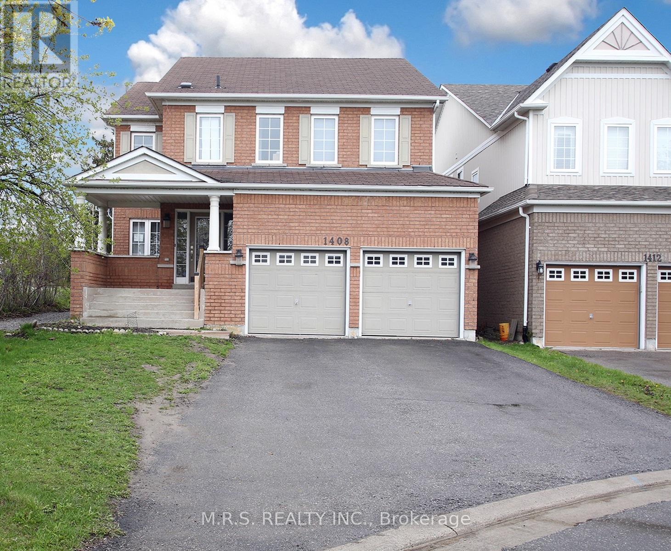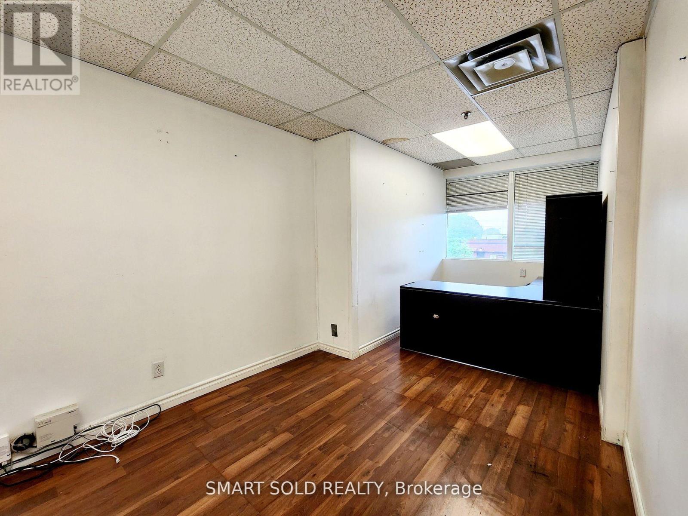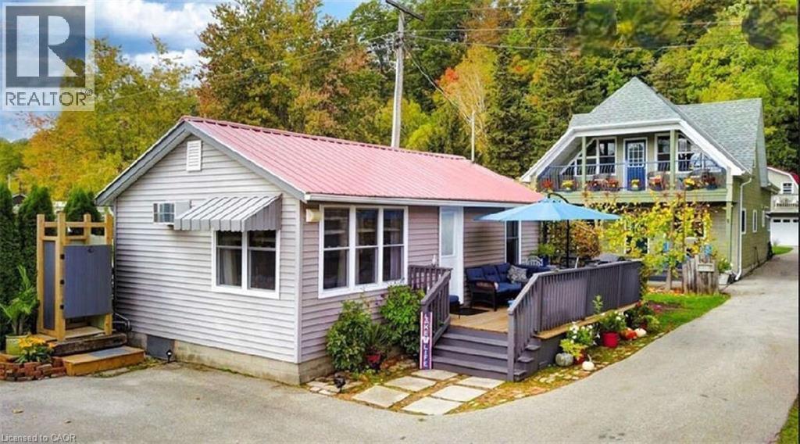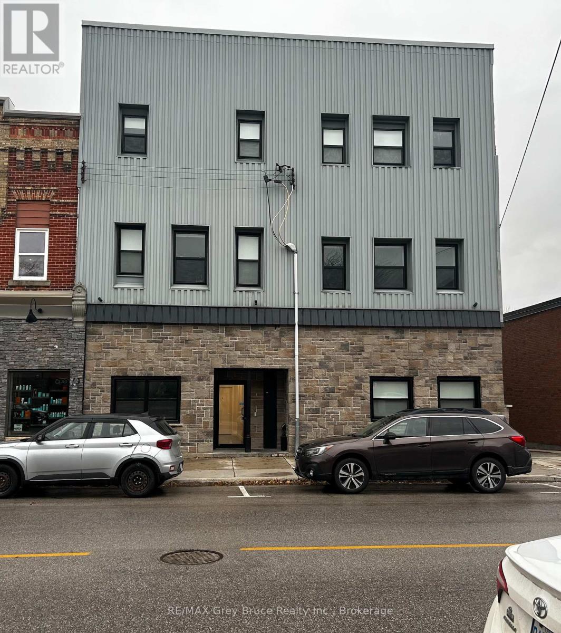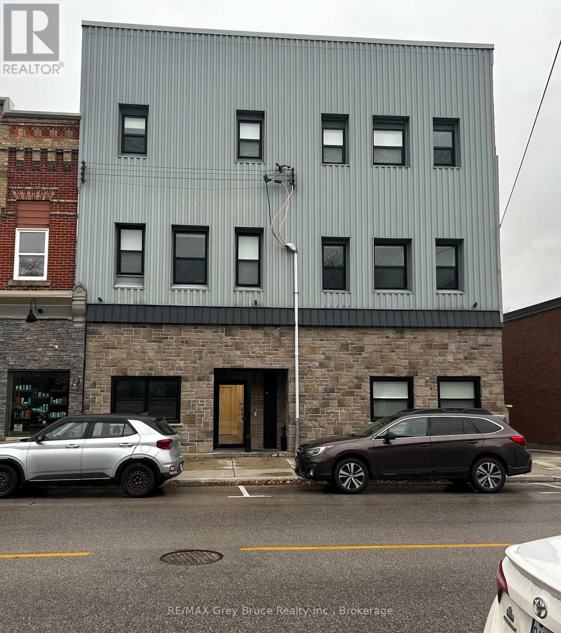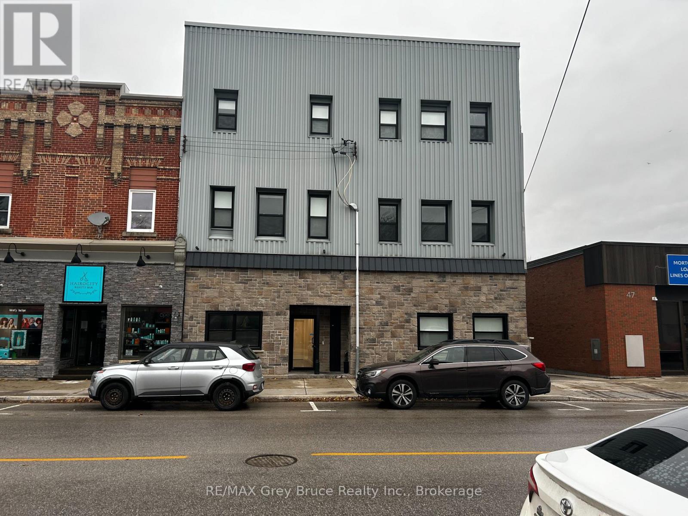296 Main Street
Prince Edward County (Picton Ward), Ontario
A turnkey, design forward medi-spa and wellness destination located on bustling Main Street in the heart of Prince Edward County. This sophisticated and thoughtfully branded business rooted in holistic beauty and personal care offers a full spectrum of high-demand services in a calm, contemporary space curated for both experience and efficiency. The Main Character has cultivated a loyal clientele drawn to its elevated approach to skincare, wellness, and self-care. From expertly appointed manicure and pedicure zones to serene treatment rooms, every corner of the leased premises is optimized for luxury service delivery and operational flow. A sustainable product focus and highly curated retail selection complement the service offering and support strong repeat business. Highlights include: Prime street-level location with high visibility and consistent foot traffic in downtown Picton, Fully equipped treatment rooms, modern reception, and retail space in a beautifully designed leased unit, Streamlined, team-based model ideal for scalable growth, additional services, or expanded retail, Loyal client base, refined brand identity, and established online presence. This is a rare opportunity to step into a flourishing business that blends lifestyle and aesthetics in one of Ontario's most beloved destination communities. Ideal for an owner-operator or entrepreneur seeking an established, elegant foundation for growth in the wellness sector. (id:49187)
50 Hillside Drive
Georgian Bay (Baxter), Ontario
It's time to live where you play, where luxury meets leisure, perfectly situated in a growing executive Port Severn community. Full of custom features with modern architecture design on a generous lot, this to-be-built ranch home offers the ideal blend of sophisticated and active living, perfect for young families or couples seeking to downsize. Step through a welcoming, covered entrance into the spacious foyer to a home designed for comfort and elegance. The open-concept living room, kitchen, and dining area boast vaulted ceilings throughout, creating an airy and expansive feel, perfect for entertaining or relaxing with loved ones. Beyond the interior, walk out from the living and dining areas to an impressive covered back outdoor lounge, offering a private sanctuary for al fresco dining or simply unwinding amidst the tranquility of your expansive yard. Car enthusiasts and hobbyists will appreciate the 2.5-car garage, complete with a convenient single overhead door leading directly to the backyard, providing easy access for all your toys and tools.Built for ultimate comfort and efficiency, you'll enjoy in-floor radiant heating in the concrete slab foundation, plus superior insulation for year-round comfort. Enjoy Port Severn's dynamic lifestyle at the local beaches, boating in Georgian Bay and the Trent Severn, pickleball in Honey Harbour, exploring the nearby Trans-Canada Trail, skiing, and snowmobile trails. You're also within walking distance to the Oak Bay Golf Course, dining and community centre. Shop and dine locally, in Midland, Orillia, or Port Carling, or take a 1.5-hour drive to the GTA. Don't miss this rare opportunity to secure your dream home and start living your best life in 2026! (id:49187)
506 - 563 Mornington Avenue
London East (East G), Ontario
Welcome to this well-maintained and partially furnished 1 bedroom unit offering a bright and functional living space with a 4 pc bathroom and practical kitchen. Enjoy the warmth of natural light throughout, with laminate flooring adding to the clean, modern feel. Step out onto your private terrace to take in the fresh air and beautiful evening sunsets perfect for relaxing or entertaining. On-site Laundry, secure entry and plenty of visitor parking. Located close to shopping, public transit and Fanshawe College. (id:49187)
1003 - 2323 Confederation Parkway
Mississauga (Cooksville), Ontario
Bright and spacious 3+1 bedroom condo offering nearly 1,300 sq. ft. of comfortable living in a family-friendly building. Features include a separate solarium/denideal as a home office or 4th bedroomand open-concept living/dining areas filled with natural light and southwest views. All-inclusive rent covers heat, hydro, central air, cable, and internet. Building amenities include an indoor pool, fitness centre, sauna, games room, entertainment lounge with kitchen, and a rare hobby workshop. Prime location near Trillium Hospital, Hazel McCallion LRT, Cooksville GO, QEW/403, Square One, Port Credit, and the waterfront. (id:49187)
523 - 3250 Carding Mill Trail
Oakville (Go Glenorchy), Ontario
Welcome to Carding House in Oakville's vibrant Preserve community! This brand-new boutique condo combines modern luxury with everyday comfort. The split 2-bedroom, 2-bath design offers a bright, practical layout filled with natural light. Enjoy premium paid upgrades, including a kitchen island with storage and electrical outlets, kitchen cabinets under mount lighting with cabinet extenders for extra storage, frameless glass shower enclosures in bathrooms, media wall framing in living room for a wall-mounted TV, and an EV (Level 2) charger in your parking spot (if you include in the lease). Smart Home features include Valet1 control for lighting, temperature, and secure access. Building amenities include: 24-hour concierge, gym, yoga studio, party room, lounge, and outdoor BBQ area. Includes High speed internet.Close to parks, trails, top schools, hospital, shopping, and just minutes to GO Station and major highways.Be the first to call this bright, beautifully designed condo home! Please reach out to listing agent for Parking Spot (id:49187)
Bsmnt - 1408 Aldergrove Court
Oshawa (Taunton), Ontario
Beautifully Upgraded Legal 2-Bedroom Basement Apartment On A Cul-De-Sac. Features 3-Pc Bath, Pot Lights & Vinyl Floors Throughout. Gorgeous & Spacious Modern Kitchen Adorned With S/S Appliances, Quartz Countertops & Generous Cupboard Space. The Open Concept Layout Combines Kitchen, Living & Dining Spaces While Ensuring None Of These Areas Feel Cramped. Includes All Utilities, Private Rear Entrance & Ensuite Laundry + (1) Parking Spot. 2nd Parking Spot Available for Additional $100/Month. Approx. Over 1000sqft Of Finished Living Space. Very Spacious Unit. Close To All Amenities Including Shopping Centres, Grocery Stores, Restaurants, Parks & Walking Trails. (id:49187)
201b - 2428 Islington Avenue
Toronto (Rexdale-Kipling), Ontario
2nd Floor Office Unit In Elmhurst Plaza. Surrounded By High Density Residential Neighbourhood. Great Exposure Face The Busy Intersection Of Two Major Road. Previously Tenanted By A Major Bank and Election Campaign Office. Ample Surface Parking Available. Current Tenants Includes Tim Hortons, Circle K, Restaurants, I.D.A Pharmacy, Professional Offices, Outlets and Much More. Ideal For Professional Office Use: Law, Immigration, Travel, CPA, ect. (id:49187)
102 - 2428 Islington Avenue
Toronto (Rexdale-Kipling), Ontario
Total 5,030 sqft(Ground 2,280sqft + Basement 2,750 sqft) Prime Coner Unit In Elmhurst Plaza. Surrounded By High Density Residential Neighbourhood. Great Exposure Face The Busy Intersection Of Two Major Road. Previously Tenanted By A Major Bank and Election Campaign Office. Ample Surface Parking Available. Current Tenants Includes Tim Hortons, Circle K, Restaurants, I.D.A Pharmacy, Professional Offices, Outlets and Much More. CL/CR Zoning Supports Many Use: Retail, Resturant, Service Business, Health Care, etc. (id:49187)
37b Cedar Drive
Turkey Point, Ontario
Live the glorious beach life in this beautifully updated 2-bedroom, 1-bath cottage just steps from the sandy shores of Turkey Point! Bursting with charm and coastal style, this 450 sq. ft. getaway has been tastefully refreshed with modern finishes, offering a bright, airy space that feels like vacation every day. Wake up to gorgeous Lake Erie sunrises, spend your afternoons on the beach, and unwind by the fire as the stars come out. Whether you’re dreaming of a family cottage or a high-demand Airbnb investment, this turn-key property delivers the perfect blend of fun, relaxation, and income potential. Your Turkey Point escape is waiting—don’t miss it! (id:49187)
Unit 8 - 39 1st Avenue S
Arran-Elderslie, Ontario
Spacious 1-Bedroom Apartment for Rent - Downtown Chesley! Bright and inviting, this spacious 1-bedroom apartment offers plenty of natural light and a comfortable layout. Located in the heart of downtown Chesley, you'll be close to shops, restaurants, and local amenities. The unit includes appliances, shared laundry facilities, and a welcoming atmosphere that's easy to call home.Enjoy convenient downtown living in a charming riverside community! (id:49187)
Unit 5 - 39 1st Avenue S
Arran-Elderslie, Ontario
1-Bedroom Apartment with River View in Downtown Chesley!! Enjoy peaceful riverside living in this bright 1-bedroom apartment overlooking the beautiful Saugeen River. The unit features an open layout, a private balcony perfect for relaxing, and all appliances included for your convenience. Located in the heart of downtown Chesley, you're just steps from shops, restaurants, and local amenities. A comfortable and affordable space with a view - ready for you to move in and enjoy! (id:49187)
Unit 3 - 39 1st Avenue S
Arran-Elderslie, Ontario
Cozy and bright bachelor apartment available in the heart of Chesley! This well-kept unit offers an open-concept living space with plenty of natural light, appliances included, and shared laundry on-site. Conveniently located close to downtown shops, restaurants, and local amenities.A comfortable and affordable space - perfect for anyone looking for easy living in a great community! (id:49187)

