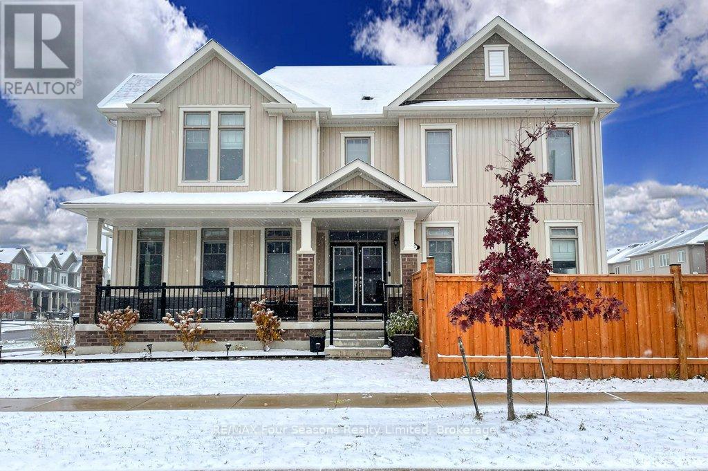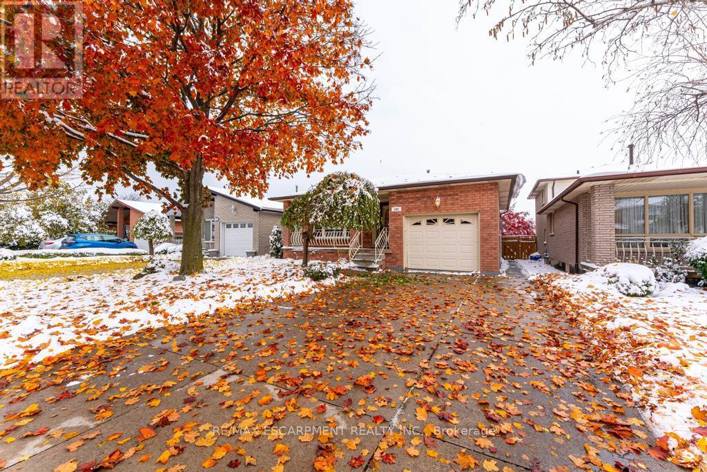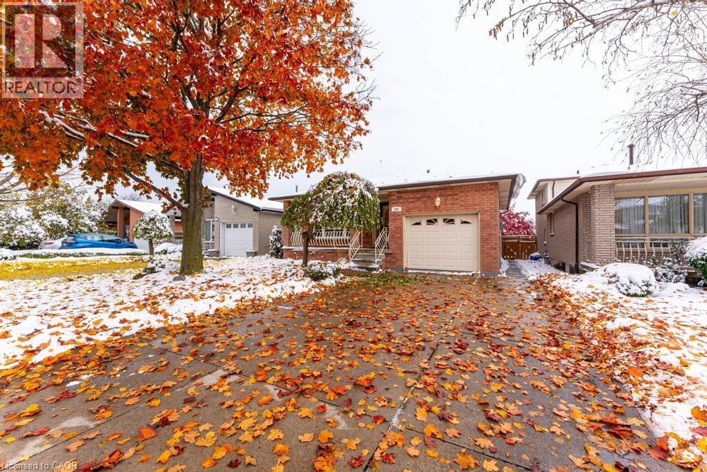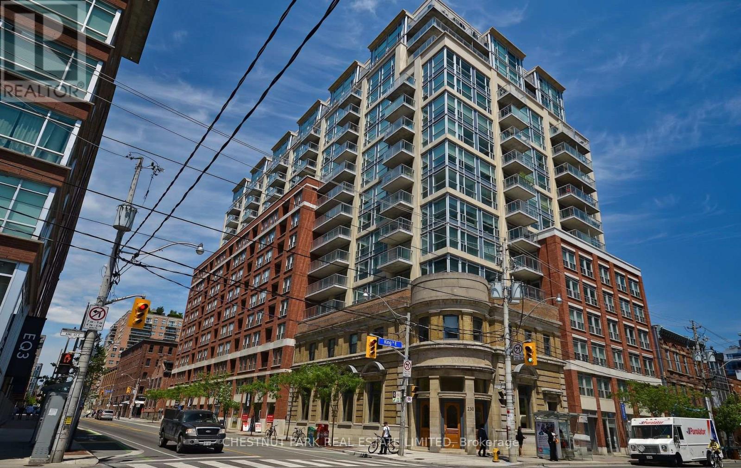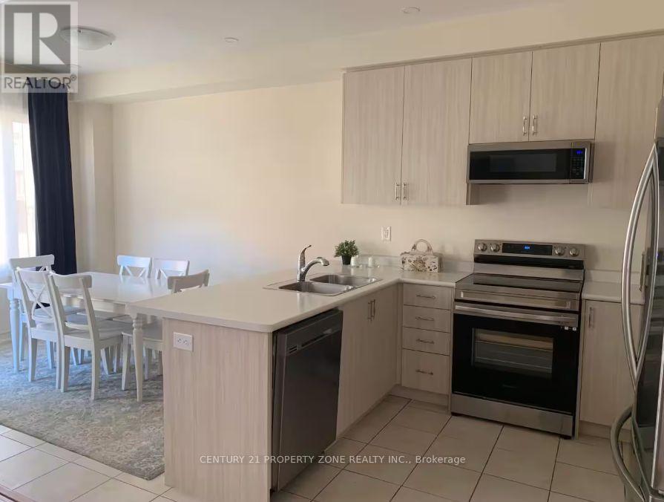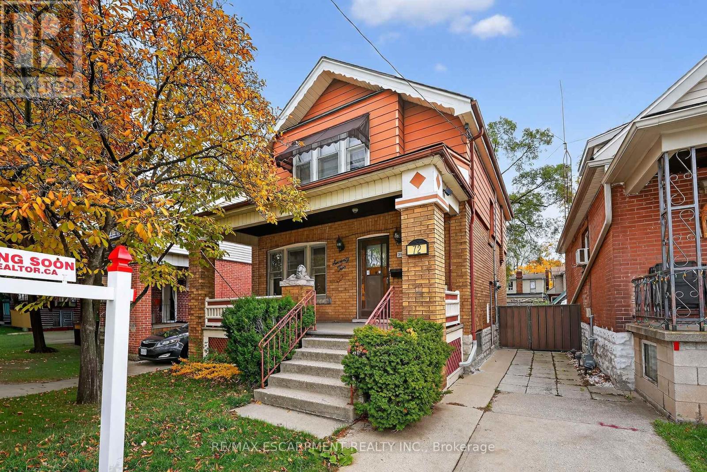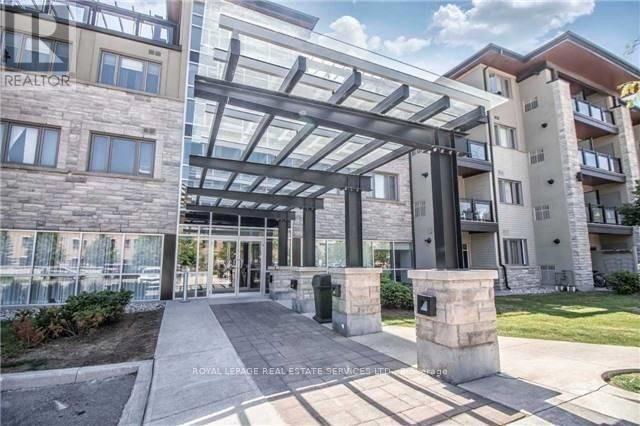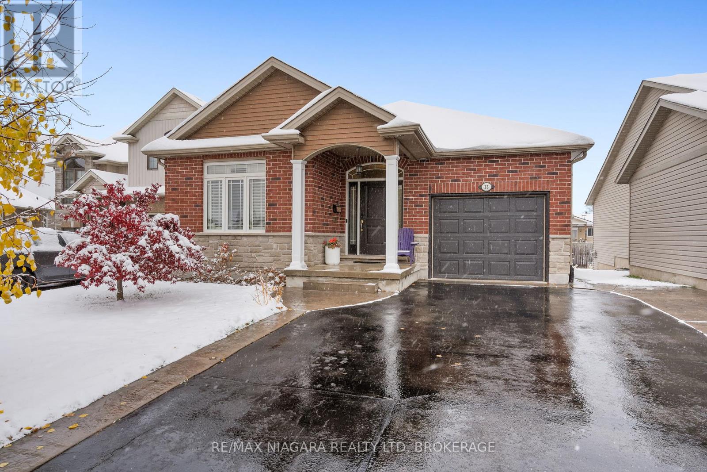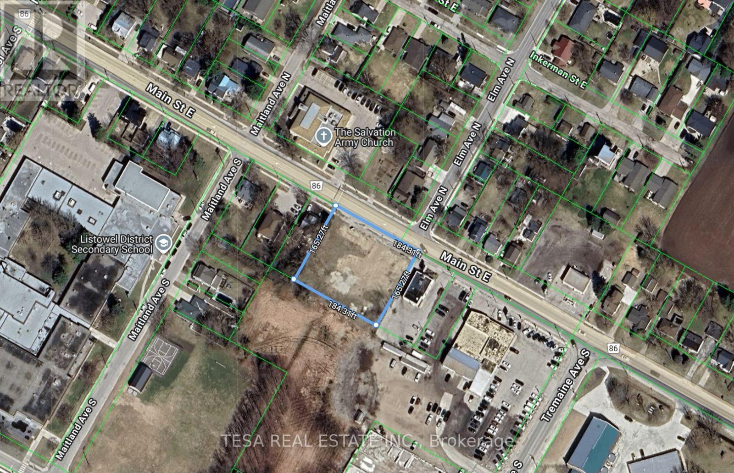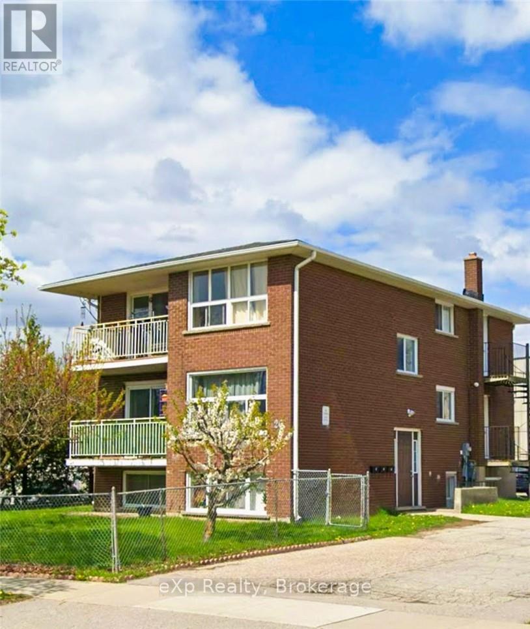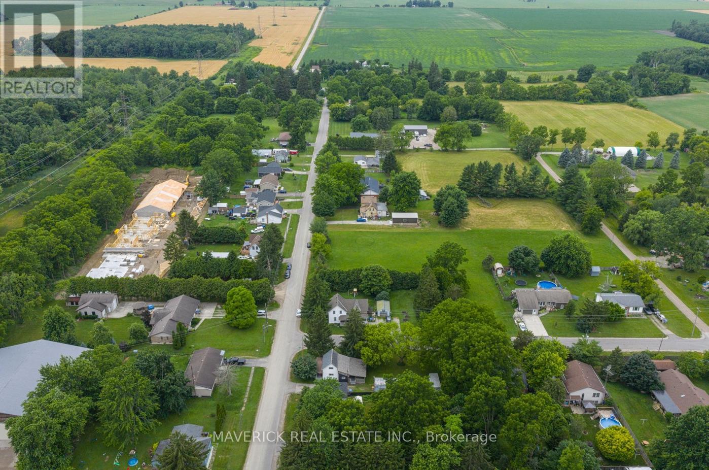35 Kirby Avenue
Collingwood, Ontario
Welcome to this immaculate freehold end unit, perfectly positioned on a premium corner lot and only attached at the garage for maximum privacy. Fully fenced, landscaped, and completely finished from top to bottom, this home offers a move-in-ready lifestyle in one of Collingwood's most sought-after new neighbourhoods. The main floor features a classic centre hall plan with both a separate family room and living room, offering plenty of space for relaxing, entertaining, and everyday living. The bright kitchen includes a premium appliance package with induction stove, seamlessly connecting to the dining area and backyard with BBQ gas hookup, perfect for hosting family and friends. Downstairs, the finished basement provides even more space with soundproof insulation, a rough-in for a bathroom, and a bedroom already in place, with a rough in for a closet, ideal for guests, hobbies, or a home office. Additional highlights include: 3-car parking, Owned hot water tank (no rental fees), Fully fenced yard with front landscaping, New subdivision in a sought-after part of town. Walking distance to Pawplar Dog Park, the Train Trail, and the Pretty River for summer swimming with your furry friend. In the Admiral School district with a new park being built with pickleball and tennis courts and walking distance to the local high schools. Convenient access to Blue Mountain for skiing and Wasaga Beach for summer fun. Exciting nearby developments including the new hospital off Poplar and shopping centre at Poplar & Hurontario. Beautifully maintained, thoughtfully designed, and perfectly located - this home truly has it all and is move in ready. Call for your private showing today. (id:49187)
31 Seggar Avenue
Ajax (Northwest Ajax), Ontario
Welcome to this beautifully finished legal basement unit at 31 Seggar Ave, located in a vibrant and convenient area of Ajax. Ideal for those seeking comfort, accessibility and flexibility. (id:49187)
162 Solomon Crescent
Hamilton (Trenholme), Ontario
Welcome to this beautiful 5-level backsplit located in a great family-friendly neighbourhood! This spacious home offers 4 bedrooms, 2 full bathrooms, and a fully finished layout featuring two kitchens, perfect for extended family or in-law potential. Enjoy cooking in the modern kitchen with granite countertops, and relax in the large living areas spread across multiple levels for added privacy and comfort. Step outside to a deep backyard with a new patio deck (2025) - ideal for summer entertaining. Major updates include a new furnace (2025), offering peace of mind for years to come. With plenty of space and potential, this home is perfect for a growing family looking for both comfort and value in a great location close to schools, parks, and amenities. (id:49187)
162 Solomon Crescent
Hamilton, Ontario
Welcome to this beautiful 5-level backsplit located in a great family-friendly neighbourhood! This spacious home offers 4 bedrooms, 2 full bathrooms, and a fully finished layout featuring two kitchens, perfect for extended family or in-law potential. Enjoy cooking in the modern kitchen with granite countertops, and relax in the large living areas spread across multiple levels for added privacy and comfort. Step outside to a deep backyard with a new patio deck (2025) — ideal for summer entertaining. Major updates include a new furnace (2025), offering peace of mind for years to come. With plenty of space and potential, this home is perfect for a growing family looking for both comfort and value in a great location close to schools, parks, and amenities. (id:49187)
1013 - 230 King Street
Toronto (Moss Park), Ontario
Welcome to this beautifully renovated 2-bedroom, 2-bathroom suite at King's Court Condos. Featuring a new kitchen with stainless steel appliances and stone countertops, as well as new hardwood floors throughout. The spacious primary bedroom includes a 4-piece ensuite and a double closet, while the versatile second bedroom/den also features a double closet and a door. Added convenience with a large foyer closet, 3pc washroom, stackable laundry. Located just steps from St. Lawrence Market, TTC, and George Brown College. This well-managed building offers outstanding amenities including 24-hour security, a fitness centre, rooftop patio with BBQ area, sauna, whirlpool, party room, ample underground visitor parking, bike storage, and guest suites - all with very reasonable maintenance fees. Building common areas, including hallways and foyer, have recently been elegantly updated. AGENT HAS STATUS CERTIFICATE as of November 20th. (id:49187)
9 Hager Creek Terrace
Hamilton (Waterdown), Ontario
Welcome to this beautiful upper unit in a newly built semi-detached home in Waterdown'ssought-after Hager Creek community. Enjoy a bright open-concept layout with a modern kitchen,stainless steel appliances, and a spacious living and dining area perfect for family life.Upstairs features three generous bedrooms including a primary suite with a walk-in closet andensuite bath, plus convenient second-floor laundry. Parking for two (garage + driveway). Stepsto schools, parks, shopping, and just minutes to Burlington and major highways. AvailableJanuary 1, 2026. (id:49187)
72 London Street N
Hamilton (Crown Point), Ontario
Welcome to 72 London Street North, Hamilton! This brick and sided two-storey, three-bedroom home is located in a family-friendlyneighbourhood just steps from the vibrant Ottawa Street Shopping District with its many shops, boutiques, and restaurants. Nearby amenitiesinclude Tim Hortons Field, Centre Mall, recreation centres, parks (including Gage Park), public transit, and quick access to major highways anddowntown Hamilton. Lovingly maintained by the same family since it was built, this home showcases timeless character with original trim anddoors in excellent condition. The main floor features a spacious foyer, formal living and dining rooms, and a bright kitchen with access to the rearyard. Upstairs offers a four-piece bath and three generous bedrooms, including a primary bedroom with two walk-in closets. The separate sideentrance leads to the basement, complete with a three-piece bath and laundry area-offering great potential for additional living space or an inlaw suite. This well-cared-for home is waiting for your finishing touches. Don't miss this wonderful opportunity to make it your own! (id:49187)
140 - 570 Lolita Gardens
Mississauga (Mississauga Valleys), Ontario
Freshly Painted & Exceptionally Clean Suite Ready To Be Enjoyed. An Oasis Awaits You!! Lrg Open Concept 2 Bedroom Ground Floor Unit Located In The Highly Sought After Mississauga Valleys. Close To Sq1. Surrounded By Parks And Greenery. Features 9 Ft Ceilings, Granite Tops, S/S Appliances. Private W/O To Your Own Terrace W/A Bbq Gas Hook-Up. No More Waiting For Elevators. Roof Top Terrace, Exercise/Party/Meeting Room, Ensuite Laundry. Quick Access To Highways. (id:49187)
13 Corbin Street
St. Catharines (Oakdale), Ontario
Step into your next chapter in this beautiful fully finished home, where modern style meets everyday comfort! With over 2,000 sq. ft. of living space, 4 generous bedrooms, and 3 bathrooms, there's room here for everyone - and everything you love. From the moment you walk in, you'll notice the bright, open-concept design, neutral tones, and those perfect modern touches that make this home feel both fresh and inviting. The main floor offers super convenient laundry, spacious bedrooms, and plenty of storage for all of life's extras. Slide open the patio doors and step out onto your oversized deck - the ultimate spot for summer barbecues, morning coffees, or relaxing afternoons. Commuting or running errands? Easy! You're just minutes from public transit, highways, and shopping. And for a bit of outdoor adventure, 12 Mile Creek Trail is right around the corner! Modern, stylish, and move-in ready - this home has it all! (id:49187)
670 Main Street
North Perth (Listowel), Ontario
Prime mixed-use redevelopment opportunity in a high-visibility Main Street corridor. Approx . 184' x 165' lot (~30,360 sf / 0.70 ac) with site-specific C3-29-h11 (Highway Commercial)zoning that permits residential in the rear 50% of the ground floor and on upper storeys, up to 20 dwelling units. Approved standards include Max Height 12.19 m (~40 ft), Min Front Yard 5.5 m, and Min Interior Side Yard 6.61 m. "h11" holding requires a Record of Site Condition before lifting. Ideal for a contemporary commercial frontage with residential above/behind.Minutes to established retailers, services, and major routes. Buyer to complete due diligence and verify all measurements, services, and permitted uses. Property is sold as is, where is, and the Lender in possession makes no representations. (id:49187)
Unit 1 - 26 Woodfern Court
Kitchener, Ontario
ALL INCLUSIVE OF UTILITIES! Parking available for rent $50/mo or 2 spaces for $80/mo. Welcome to 26 Woodfern Court in Kitchener, a quiet crescent perfectly tucked away yet close to everything you need. This well-maintained condo offers the ideal blend of comfort, convenience, and modern living in one of the city's most accessible locations. Spacious 2 bed lower level unit, with large windows, and plenty of natural light. Step inside and find a bright, open-concept layout designed for everyday ease. The kitchen flows seamlessly into the living and dining area, creating a comfortable space to unwind or entertain. Generously sized bedrooms, updated finishes, and thoughtful touches throughout make this unit feel like home from the moment you walk in. Enjoy the peace of a private court while staying minutes from McLennan Park's trails and green space, Alpine Plaza's shopping and dining, and quick access to the highway 7/8 for an easy commute. Whether you're a professional, a small family, or anyone looking for a clean, move-in-ready space in a great location, 26 Woodfern Court offers the lifestyle you've been looking for in a modern comfort in a quiet, connected community. (id:49187)
7982 Railroad Line
Brooke-Alvinston (Brooke Alvinston), Ontario
2 storey 3 bedroom home available for immediate possession. situated on a great corner lot, perfect for Income property, investment or flipping to build equity. Home is being sold "As is". (id:49187)

