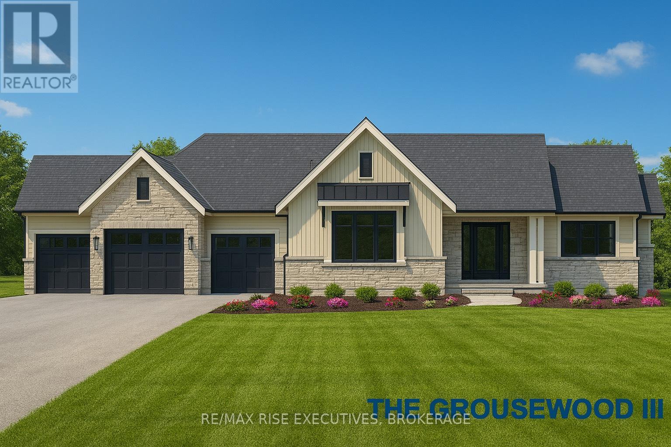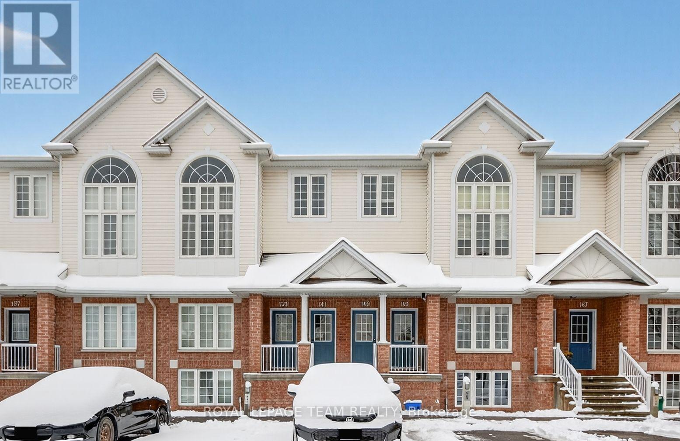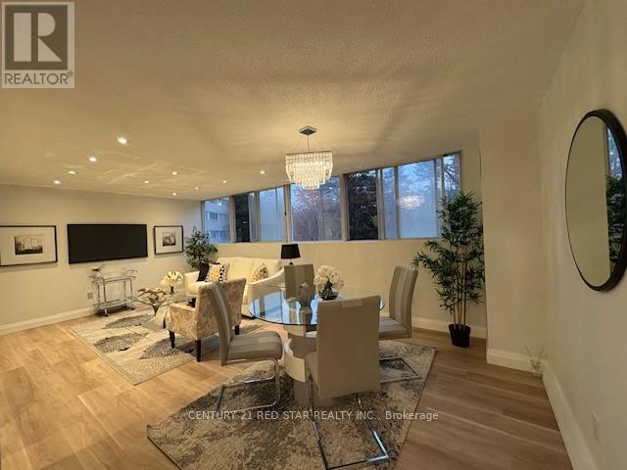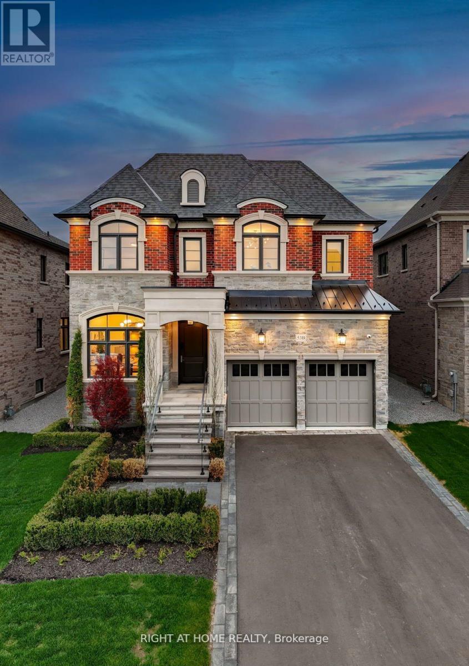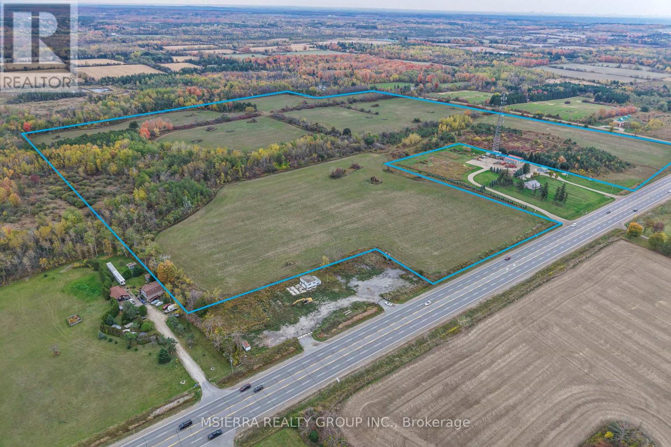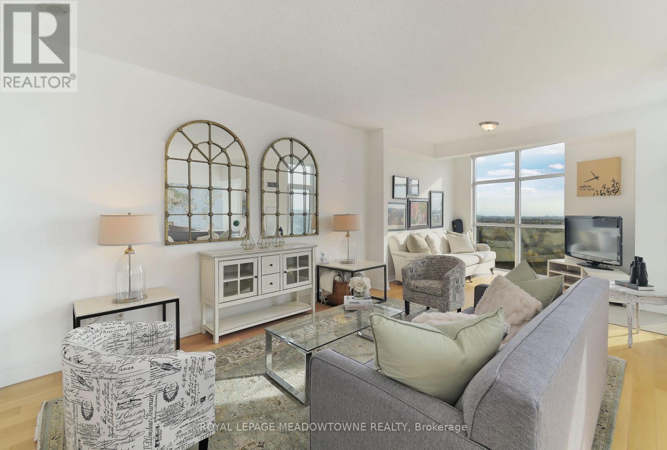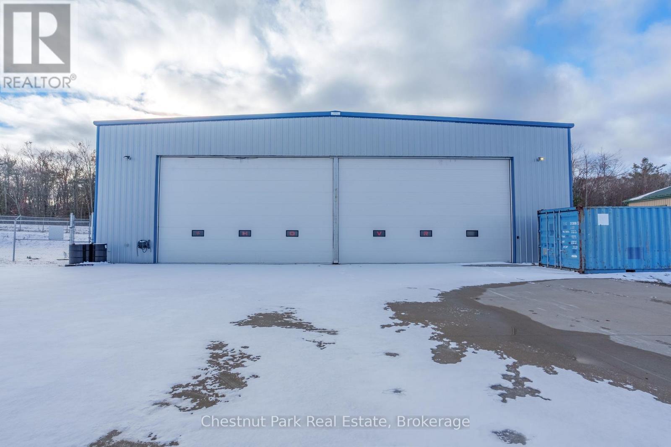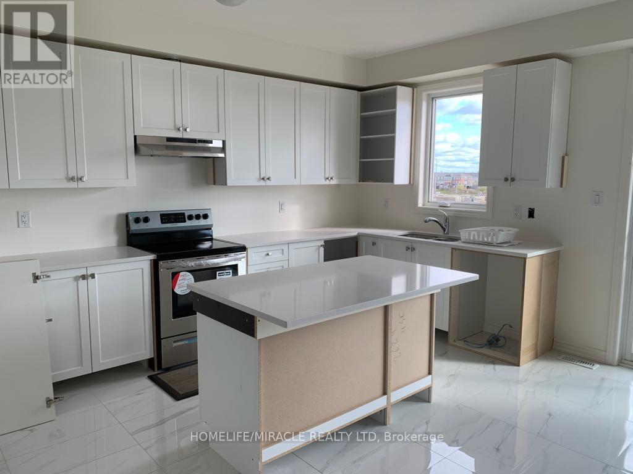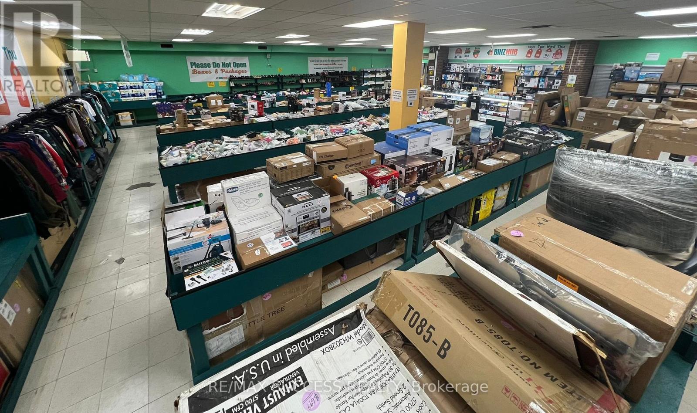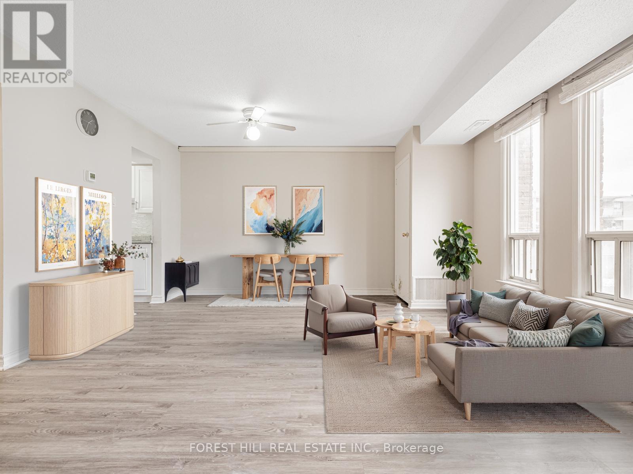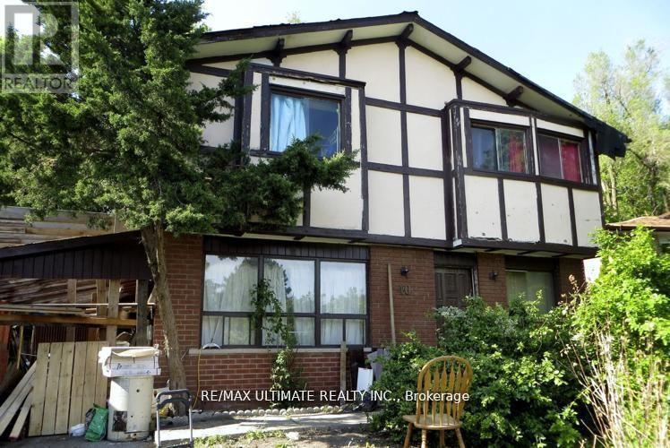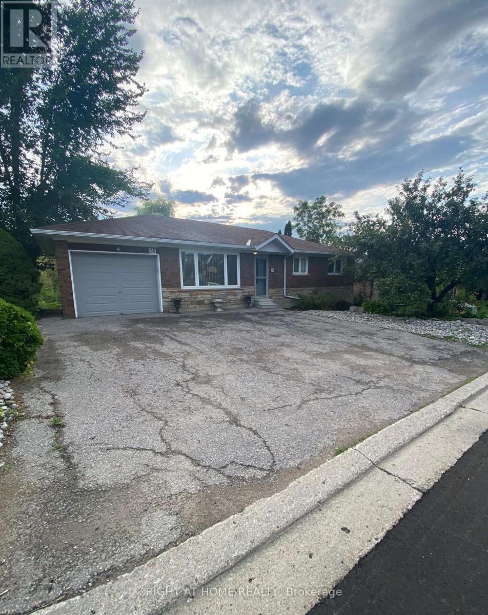202 Summerside Drive
Frontenac (Frontenac South), Ontario
Experience superior craftsmanship at an exceptional price point within this estate-style subdivision just minutes north of Kingston. Built by Matias Homes, a premier luxury custom home builder, this 1,800 sq. ft. bungalow offers a beautifully planned three-bedroom, open-concept design featuring a full masonry exterior and an ICF foundation for unmatched efficiency and durability. Thoughtfully crafted with architectural angles, premium finishes, and timeless details, this home is designed to offer pride of ownership for years to come. With 9-foot ceilings, quartz countertops, hardwood floors, and premium windows and doors throughout, every space feels elevated and refined. Resting on 1.5 acres of flat, usable land at the end of a quiet cul-de-sac and only minutes from Highway 401, the property boasts a triple-car garage, a full brick exterior, and an elegant ensuite complete with a glass-enclosed shower. Buyers will have the opportunity to personalize their colours, fits, and finishes to truly make the home their own. What more could you ask for? Discover the Matias difference today. (id:49187)
145 Wharhol Private
Ottawa, Ontario
145 Wharhol Private. Convenient Bells Corners location near amenities nearby and access to both 416 and 417. Close to DND headquarters on Moodie Drive and LRT. Upper unit 2 bedroom plus loft, 1.5 bathrooms. Main bathroom a soaker tub and access to the primary bedroom offering a walk-in closet and a balcony. Bright and spacious open-concept design with a 2 storey ceiling in the living room. Large eat-in kitchen with lots of cabinetry, storage closet and a balcony. Engineered floor on the main level. 5 appliances included. 1 parking space. Tenant occupied. *** (SHOWINGS: TUESDAY, THURSDAY OR SATURDAYS) *** (id:49187)
107 - 3695 Kaneff Crescent
Mississauga (Mississauga Valleys), Ontario
Tastefully Renovated and not lived in after the renovations. Practically Brand New Brightly lit almost 1000 sq ft of Living space, Bedrooms nicely distanced away from the kitchen and living area. The Den could be another bedroom/office. Most desired layout. Ground floor. No need to wait for elevators, Two parking spots, new vinyl floors for low maintenance, a walk-in shower, One of the lowest condo fees in a well-maintained building in the area. close to the LRT (under construction), Square One Mall, schools, hospital, and Hwys. Indoor pool, games room with pool tables, gym, sauna, BBQ areas and a party room. The corner unit backs onto green space with mature tall trees and greenery. Close to parking lot. Easy to move in. A great place to raise family and share outdoor amenities with friends and family. (id:49187)
53b Puccini Drive
Richmond Hill (Oak Ridges), Ontario
Client RemarksIndulge in estate living at its finest in prime Richmond Hill with this custom-built masterpiece. Boasting an impressive grand stone frontage, this home blends timeless elegance with modern sophistication. Inside, the residence showcases quality craftsmanship and high-end finishes, including stone countertops, and rich hardwood floors. Soaring high ceilings and oversized windows bathe the space in natural light, creating a warm yet refined atmosphere. Thoughtfully designed for both comfort and entertainment, this 5-bedroom, 6-washroom estate features a spacious great room and breakfast area, seamlessly integrating indoor and outdoor living. The primary suite is a true retreat, offering a private balcony, walkthrough closet, and a spa-inspired ensuite, meticulously finished with luxurious details. The main level is an entertainers dream, with automated lighting controls, built in sound system, complete with a custom bar and expansive living space leading to the back yar covered lanai, ideal for hosting gatherings year-round. Car enthusiasts will appreciate the 3-car garage with tandem parking, providing ample space for vehicles and customization options. This rare gem invites you to experience effortless luxury and an elevated lifestyle in Richmond Hills most sought-after neighborhood. (id:49187)
Hwy 10/hurontario Street E
Caledon, Ontario
A unique Location! 96-acre parcel of land located along the prominent Hurontario-Highway 10 corridor, this property offers a rare combination of residential, commercial, and industrial potential Regulated by A1/EPA2 Bylaws, making it an exceptional opportunity for investors,end users seeking a strategic location with flexible zoning options: (Farm,Bed & Breakfast,Forest management,Environmental Management, Apartment, Accessory, Home Occupation-Reg (1) (2), Dwelling Detached-Semidetached/Recreation Non Intensive-(subject to municipal approvals). The property is currently owned by a non-farmer and includes a portion actively being farmed indicating agricultural use- possible formal classification under the Farm Property Class Tax Rate program. Take advantage of the Location with a "window" exposure in the Hwy 10- Hurontario corridor with the commercial revival along this street. _Excellent for an "Organic Farm Trend"* See SHC C for information RE:Possible uses, subject to zoning regulations. Great Opportunity !. for Buyers/Investors.....Commercial Possibilities/ Multiple uses!!!... GAS /MUNICIPAL WATER/HYDRO in the property (id:49187)
Ph 2603 - 9 George Street N
Brampton (Downtown Brampton), Ontario
Experience luxurious penthouse living in The Renaissance-one of Brampton's most prestigious addresses. This one-of-a-kind "Ungaro" corner suite offers an expansive 1,667 sq. ft. of refined living space and panoramic views spanning the entire GTA, visible through floor-to-ceiling windows in every room. Designed for both comfort and sophistication, the open-concept kitchen features granite countertops, stainless steel appliances, a large island, and elegant finishes perfect for entertaining. The spacious living and dining areas flow seamlessly, leading to two private terraces-ideal for enjoying morning coffee or evening sunsets high above the city. The grand primary bedroom is a true retreat, boasting a 4-piece ensuite, an upgraded walk-in closet, and direct access to its own terrace. Two additional bedrooms and a versatile den provide ample space for family, guests, or a home office. Additional highlights include 2 full bathrooms, 2 premium parking spaces, and 2 lockers for ultimate convenience. Hardwood floors throughout the main living areas elevate the space, while the rare layout and abundance of natural light make this penthouse truly exceptional. Located in the heart of Brampton's vibrant downtown, The Renaissance offers upscale amenities and a prime location just steps from dining, shopping, transit, and the arts. This exclusive 1-of-1 penthouse redefines luxury condo living-a must-see for those who want the best of city life with unmatched elegance and views. Great amenities such as Concierge, Party Room, Guest Suites, Media Room, Meeting Room, Parking Garage, Sauna, Indoor Pool, Bike Storage, Gym, Security System. (id:49187)
1255 Gravenhurst Parkway
Gravenhurst (Muskoka (S)), Ontario
Pristine Airport Hangar FOR SALE: Located at Muskoka Airport, this 5,747 sq ft hangar offers a 61 foot wide door and 18 foot high door, large concrete apron, perfect for business or personal use and was previously used by a helicopter company. The building has both 100 and 200 amp electrical service, six zones of heated in-floor concrete, three offices on an elevated mezzanine, full security system and additional forced air heat when doors are open in the winter. The building has its own well and septic along with 3 piece washroom with shower. The hangar is on leased land with the District of Muskoka at a cost of $908 per month, plus monthly taxes of $520.25. The Muskoka Airport (CYQA) has one runway. The runway 18/36 is 1,829 m long and 45.7 m (6,000' x 150') asphalt and has a Pavement Load Rating (PLR) of 9-capable of carrying loads of 90,720 kgs (200,000 lbs) MTOW. Runway 18 has a displaced threshold of 244m (800') due to the 4 lane Highway in the approach path. Runway 18 is equipped with a Precision Approach Path Indicator (PAPI) and a Non Directional Beacon (NDB) located 3.5 nautical miles from the airport. Both runway orientations 18 and 36 have GPS based approaches charted as RNAV (GNSS). The airport also has Directional Finding Equipment (VHF-DF) that can be used to locate aircraft through their transmission frequency. The Muskoka Airport is an official Canada Customs airport of entry. (id:49187)
5-160 - 35 Stewardship Road
Brampton (Northwest Brampton), Ontario
Beautiful Bright And Spacious newly built Freehold townhouse, 4 Bedroom , 4 washrooms , In A Quiet Family Friendly Neighborhood. Private 2 Car parking. The Home Features Dark Hardwood Floors Through-Out, Including A Modern Eat-In Kitchen With S/S Appliances and Island, Ceramic Floor, Lots Of Windows, Dining Area, Master Bedroom With 4 Pc. En-Suite Bath And Walk-In Closet. Very Close to Schools, Parks, Shopping, public Transit & Highway Access. (id:49187)
9 - 120 Welland Avenue
St. Catharines (Downtown), Ontario
This is a rare opportunity to acquire a profitable and fully operating liquidation business with strong weekly cash flow. BINZ HUB is well-established, fully set up, and located in a high-traffic commercial area. The business offers excellent margins, consistent repeat customers, and a proven operations system. The sale price includes all leasehold improvements, fixtures, equipment, brand goodwill, and supplier relationships. Important: Inventory is NOT included in the asking price of $179,000. The inventory value will be calculated at wholesale cost on the day of closing, as stock levels change daily due to ongoing business activity. This is a true turnkey business that allows a new owner to step in and operate immediately with minimal downtime. (id:49187)
25 - 16 Rexdale Boulevard
Toronto (Rexdale-Kipling), Ontario
**Location Will Sell By Itself** Prime Location! Immaculate 2-Bedroom, 2-Bathroom Sun-Filled Townhouse in the Highly Demanded North York Area of Toronto. This beautifully recent upgraded home offers the perfect blend of convenience, affordability, and comfortable, making it ideal for first-time buyers, investors, upgraders, or downsizers. Recent upgraded laminate floor, bright kitchen, and a private underground parking spot. Situated in a rapidly developing community poised to become the city's new center, it presents excellent long-term growth potential for future high-value developments. Conveniently located near Islington Ave and Hwy 401, with easy access to TTC, ground-level stores, restaurants, schools, Costco, major banks, and a range of amenities.**Don't miss this exceptional investment opportunity in a neighborhood with strong future growth prospects. (id:49187)
40 Stanland Drive
Toronto (Scarborough Village), Ontario
Attention Builders, Investors & Developers! Prime opportunity to own a 45 x 101 ft lot in the highly sought-after Scarborough Village community. Perfect for building a custom dream home or renovating to suit your vision-the potential here is endless! Surrounded by parks, schools, shopping, restaurants & the scenic Scarborough Bluffs. Easy commute with TTC, McCowan GO Station, and major highways just minutes away. Steps to Mason Park and close to Highway 401. Property being sold "As Is, Where Is." Excellent chance to expand your portfolio in a vibrant, family-friendly neighbourhood. Any reasonable offer will be considered! (id:49187)
38 Main Street N
Uxbridge, Ontario
This beautifully maintained main floor unit features 3 generously sized bedrooms and 1 full washroom. Located within walking distance to downtown Uxbridge, schools, public transportation, and more convenience is at your doorstep. Enjoy a bright and functional layout, complete with stainless steel appliances, a large terrace for outdoor relaxation, and a stunning ravine lot that offers peace and privacy. Perfect for families or professionals seeking a great location and ample space. Basement is tenanted. Utilities are not included. (id:49187)

