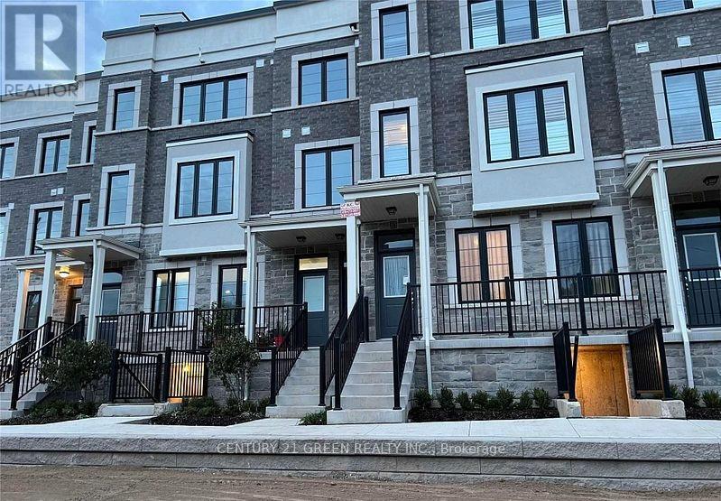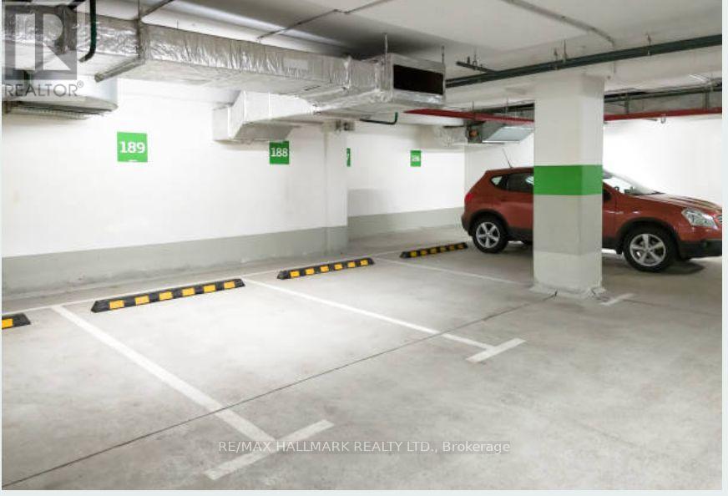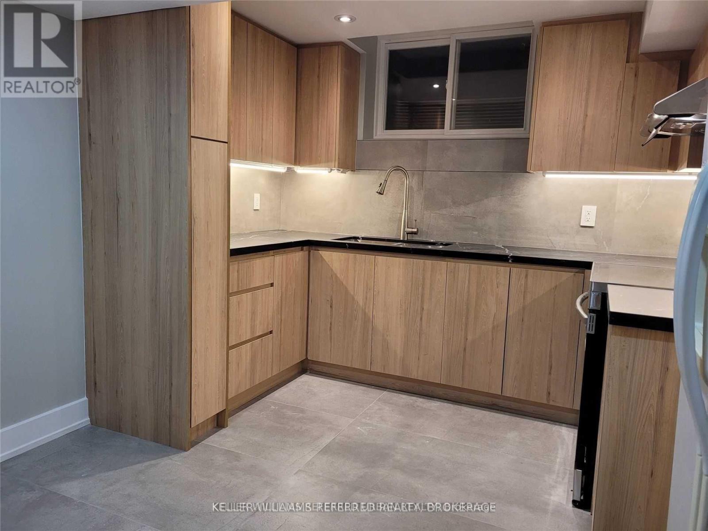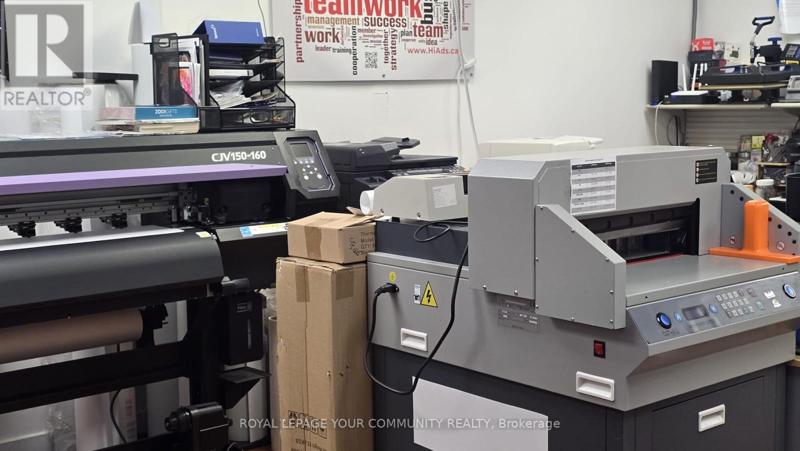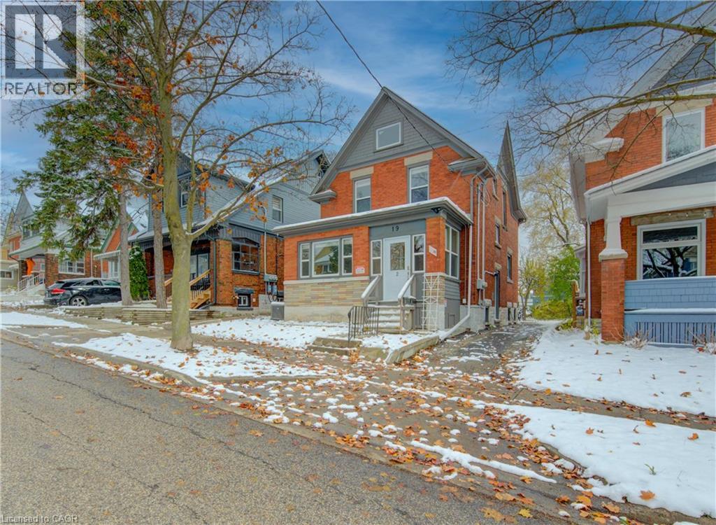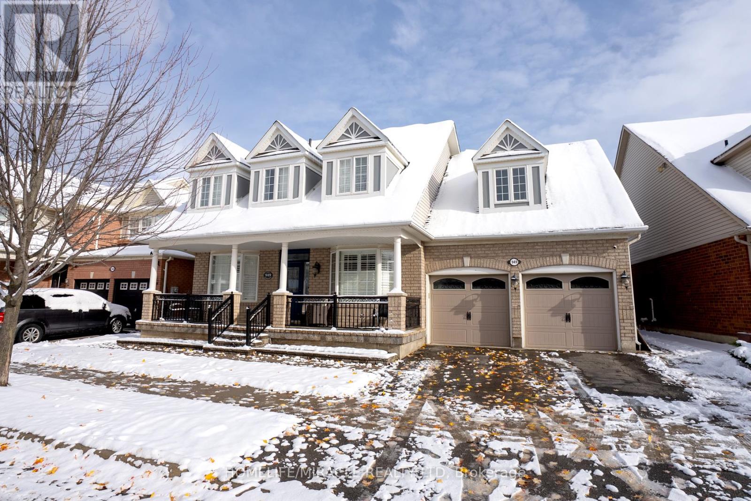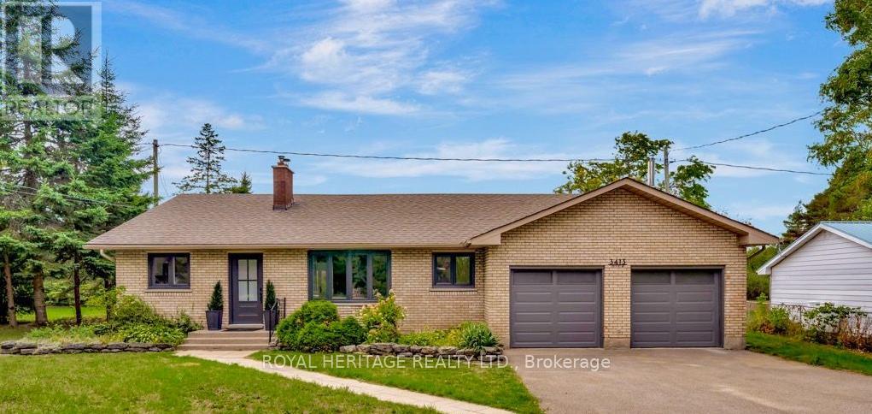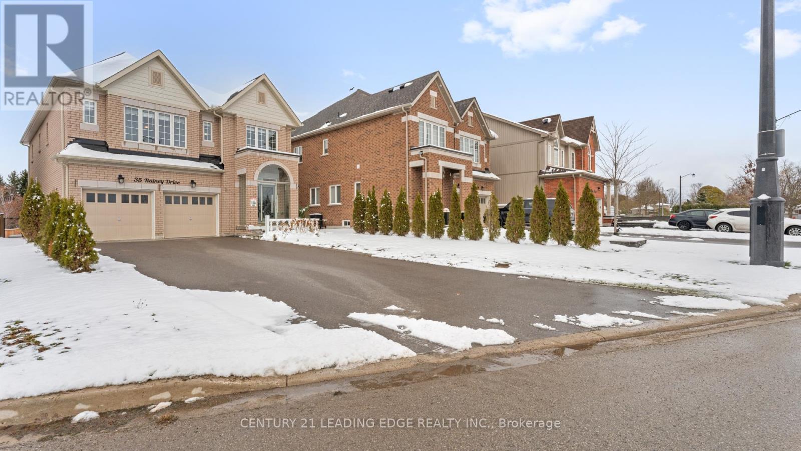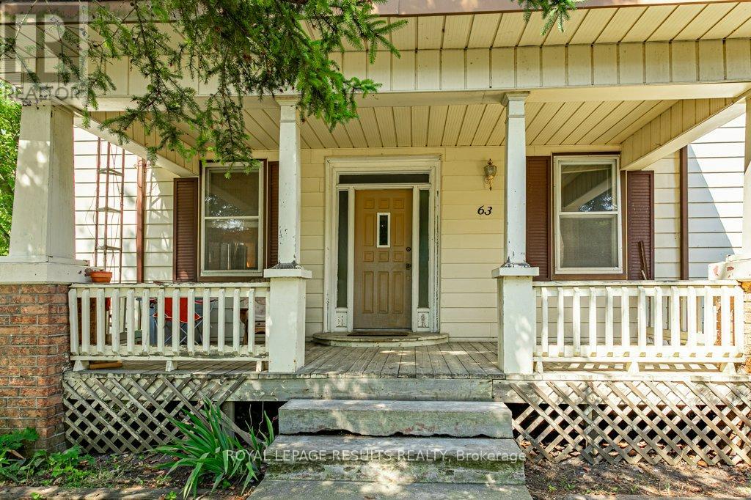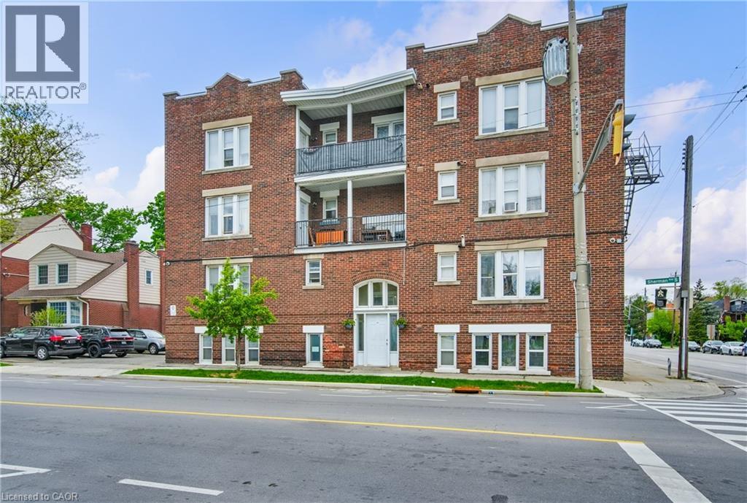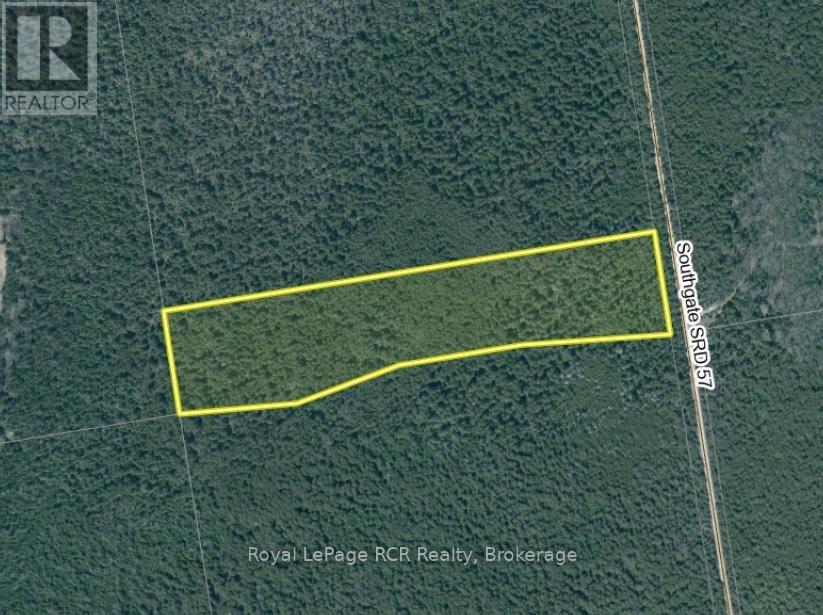51 - 383 Dundas Street E
Hamilton (Waterdown), Ontario
Absolutely stunning stacked townhome 2 bed & 3 Bath in the Heart of Waterdown! Approx. 1,200 Square Feet of upgraded living space! Huge Roof Top Terrace (27x18 SqFt)!! Open Concept living & dining rooms, upgraded kitchen with 4 stainless steel appliances, quartz countertop, backsplash, California shutters & crown moulding throughout the house!! Two Parking Spots (1 Garage & 1 Driveway), extra storage space in the Garage!! Walking Distance to Downtown Waterdown, Minutes to Go Train, School, Restaurants, shopping. Easy Access to Highways 403 & 407. and Much More! (id:49187)
Parking Spot-186 - 26 Applewood Lane
Toronto (Etobicoke West Mall), Ontario
Rare Opportunity! Don't miss the chance to purchase a prime second parking spot - perfect for personal use or as an investment opportunity to rent out. Please note: this parking spot is available for purchase only to current unit owners within the complex. (id:49187)
920 Stonehaven Avenue
Newmarket (Stonehaven-Wyndham), Ontario
Legalized basement apartment with separate entrance, 4 Bedrooms & 2 washrooms, Laminate Flooring In Bedrooms & Living Room, Lots Of Pot lights Throughout, Huge Modern Kitchen with lots of storage, Ensuite laundry, Walk To School & Supermarket, Easy Transit With Bus At Door. (id:49187)
205 - 8108 Yonge Street
Vaughan (Uplands), Ontario
Attention Business Seekers! A golden opportunity to acquire Hi Ads, a profitable, turn-key digital agency. This is NOT just a print shop; it is a high-margin business with two powerful revenue streams: 1) IT & Web Solutions and 2) Advertising & Print Production.The business is fully equipped with professional (not old) equipment and a highly skilled team. You will be taking over an established brand with a loyal customer base that subscribes to high-value services like:IT Solutions: Web & Software Development, SEO, UI/UX Design, App Development, Network & IT Support.Marketing & Print: Full-scale Advertising Campaigns, Graphic/Logo Design, Motion Graphics, Large Format Printing, Laser Engraving, and Promotional Products.The business operates from a prime Yonge Street location with extremely low rent,($2200+hst, utility included) ensuring high profitability. The sale includes the established website (hiads.ca), all equipment, and its valued loyal clientele. This is the perfect, affordable investment to step into a cash-flowing, high-potential tech and marketing company. (id:49187)
19 Fairview Avenue
Kitchener, Ontario
Charming Income Property Steps from Downtown Kitchener! Don’t miss your chance to own this beautifully maintained heritage home that offers endless possibilities — perfect as a mortgage helper, income-generating rental, or multi-family residence. This spacious duplex features two bright, inviting units, each with its own private outdoor deck overlooking the backyard. The main floor unit boasts a generous kitchen, a beautifully renovated bathroom with a walk-in shower, and two large, light-filled bedrooms. The warm and welcoming living and dining areas create an ideal space to relax or entertain. Upstairs, the second unit includes two sizeable bedrooms, a cozy kitchen, and a versatile bonus space that’s perfect for a home office, dining area, or reading nook. The finished attic adds even more living space — an excellent spot for an additional bedroom, playroom, or family room. Situated just minutes from Downtown Kitchener, Uptown Waterloo, public transit, schools, trails, and the farmers’ market, this home combines character, convenience, and income potential in one exceptional package. Schedule your private showing today and discover everything this charming property has to offer! (id:49187)
3 Fedorkow Lane
Niagara-On-The-Lake (St. Davids), Ontario
This luxury custom-built 2580 sqft bungalow offers exceptional craftsmanship, elegant design, and highly functional multi-generational living spaces throughout. Fully finished basement makes it nearly 5000 sqft finished! Designed with versatility and comfort in mind, the home features three complete kitchens each finished with custom cabinetry, quartz countertops, premium appliances (two gas ranges and one electric), three refrigerators, three dishwashers, and built-in microwaves-perfect for hosting large gatherings or offering private, independent living for extended family members. The main level showcases 12-foot coffered ceilings, engineered hardwood flooring, custom roller blinds, and beautifully appointed living areas highlighted by two gas fireplaces. For added everyday comfort, the home includes heated tile floors in three bathrooms and the lower-level kitchen. A self-contained 1-bedroom granny suite with its own entrance and dedicated parking provides privacy and flexibility, while the fully finished lower level includes two additional bedrooms, a full bathroom, a walk-out, and a spacious walk-in fruit cellar. The property features two full laundry rooms, each equipped with washer, dryer, laundry tub, and storage. Additional upgrades include Russound integrated sound and satellite wiring, a full security camera and alarm system with monitoring option, and an in-ground sprinkler system for effortless exterior upkeep. The home is fully fenced, professionally landscaped with thoughtful rock and garden design, and includes a covered outdoor porch to enjoy peaceful surroundings in every season. Every detail - from cabinetry to ceiling design to layout functionality - reflects the care put into creating a home that is both luxurious and deeply livable. This is a rare offering that combines elevated finishes, spacious design, and true multi-use living under one roof, providing comfort, privacy, and long-term value for its next owner. (id:49187)
949 Mcneil Drive
Milton (Be Beaty), Ontario
Take A Look at This Beautiful Cape-Cod Style Mattamy-built Home In Hawthorne Village! Professionally Landscaped W/Interlock Front & Back. Freshly Painted. Crown Moulding. Main Floor Has Home Office w/ double door entry, Laundry Rm on main with chute from 2nd floor & 9' Ceilings. Pot lights throughout the main floor. Upgraded Kitchen With Granite Countertops, Stainless Appliances & Granite Centre Island. Legally finished basement apartment with a separate entrance has potential for steady income help towards paying off mortgage. Mattamy's wide lot approx. 2900 sq ft above grade living. The home offers every family member ample space. Basement has a 3 pc Bathroom & kitchen W/Quartz Counters. Extra storage in the basement. Walking distance to schools, parks, the library. Just minutes from highways for easy commuting. (id:49187)
3413 County Rd 36 Road S
Kawartha Lakes (Verulam), Ontario
Welcome to your slice of serenity in the heart of the Kawarthas! This beautifully updated 2-bedroom, 2-bath all brick bungalow sits on close to a half-acre lot just minutes from the charming town of Bobcaygeon. With 1,226 sq ft of thoughtfully redesigned living space, this home blends modern upgrades with cottage-country warmth. Recent improvements include newer windows, front & garage doors, furnace and A/C. Now let's step inside where this inviting interior showcases stone fireplace at the heart of this home, seamless flooring, potlights, and decorated in neutral tones. Features a modern kitchen with stainless steel appliances, ample cabinetry, and open flow to dining room. The sunroom sanctuary overlooks a spacious, fully fenced, private garden; perfect for morning coffees and evening sunsets. Generous 2 bedrooms with the primary bedroom boasting it's own 3-piece ensuite. Plus a bonus loft with skylight which is an ideal nook for a studio, playroom, or home office. Other conveniences include main floor laundry, garage access and parking for 8. Nestled between three scenic islands and two of Ontarios most beautiful lakes. So if you are seeking a peaceful year-round property that's turnkey ready to live, laugh, and play in one of Ontarios most beloved cottage regions then THIS is the place you will love to call home. (id:49187)
35 Rainey Drive
East Luther Grand Valley, Ontario
Amazing Value In Grand Valley * Just A Smidge Under 3000 sqft, PLUS A Full, Finished Basement, For Under $1M * Grand Valley Does NOT Get Enough Attention, And This Home Is The Best Deal In Town * Huge, 240ft Deep Lot * Tons Of Parking In Front; Huge, Landscaped Yard In The Back * Double-Car Garage; Double-Car Driveway * Custom Sun-Room / Porch, Custom Double-Door Entrance * Every Section Of The Home Has Lots Of Light And Space, From The Foyer And Double-Closet To The Breakfast Nook * Separate Dining And Family Rooms * Breakfast Nook Walks Out To Large/New Deck, Gazebo, And Enormous, Fully (New) Fenced Back Yard. * 2nd Floor Boasts Large Bedrooms * Each Bedroom Has Direct Access To A Bathroom * Primary Has A 5pc Ensuite * Spacious Laundry Room With Large Sink * Basement Has A Huge Rec Room (Could Be 2-3 Bedrooms, 2nd Family Room, Office, Etc,) 3pc Bathroom, Large Furnace/Storage Room, And Cold Room * Area Is Perfect For Family Living, Working From Home, Commuting, Or All Three * Walk To Schools, Parks, And Main Street (With Local Restaurants, Shops, Medical Clinic, Etc.) * 15 Minutes To Orangeville, Where There Is A Mall, Stores, Banks, Etc.. * Less Than An Hour to Pearson International And/Or Downtown Brampton * If You're Looking In The Area, Or Are Even Thinking Of Stepping Just Outside Of The Bustle Of The GTA, You HAVE TO Check Out Grand Valley And See This Home! (id:49187)
63 Shakespeare Street
Bayham (Port Burwell), Ontario
Family sized home in a lake side community. Featuring 4 bedrooms, 2 baths, detached garage, 2 driveways plus a double lot! This lot measuring 156 x 166. Port Burwell offers great fishing and recreational opportunities for your family. Check it out today! (id:49187)
120 Sherman Avenue S Unit# 4
Hamilton, Ontario
Welcome to 120 Sherman Ave S- A charming corner building in the heart of Hamilton. This bright and freshly updated 1-bedroom apartment is perfect for a career-focused individual seeking a quiet, non-smoking space with character and convenience. Step into a spacious suite featuring high ceilings, oversized windows, and a thoughtfully updated layout that maximizes natural light and comfort. The kitchen includes soft-closing cabinets and a modern tiled backsplash, while the fully tiled bathroom adds a clean, contemporary touch. Located in a well-maintained, non-smoking building, this apartment offers first-come, first-served parking and easy access to hospitals, churches, shopping, laundry facilities, and public transit-everything you need just steps away. Tenant pays hydro and gas. (id:49187)
Ptlt 20 Southgate 57 Side Road
Southgate, Ontario
7.2 acres in Southgate on seasonally maintained road. This treed property is a good place for hunt camp, weekend camping and recreational activities. 100 acres of Saugeen Conservation land at back of property. No building permits are available for permanent structures. (id:49187)

