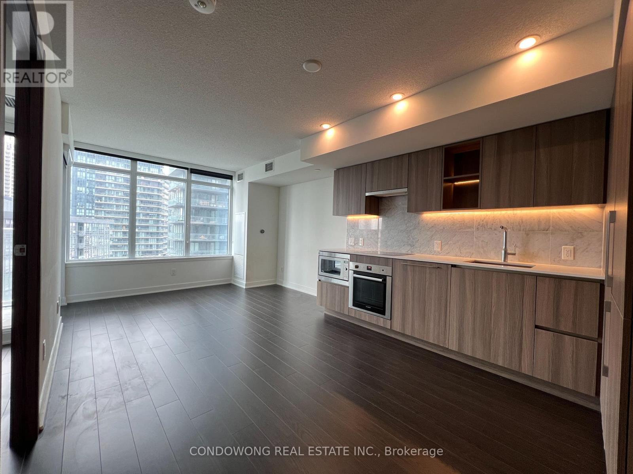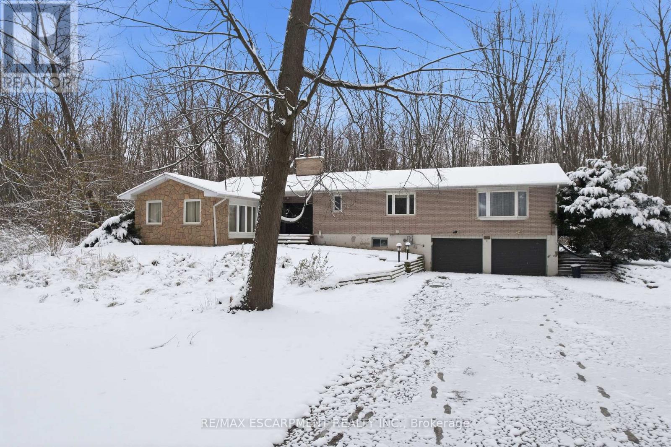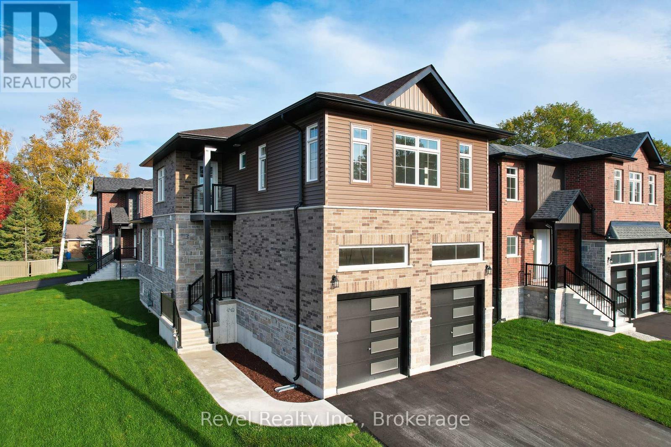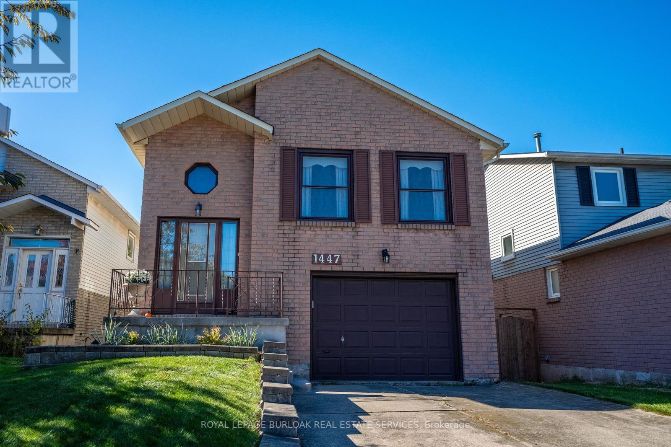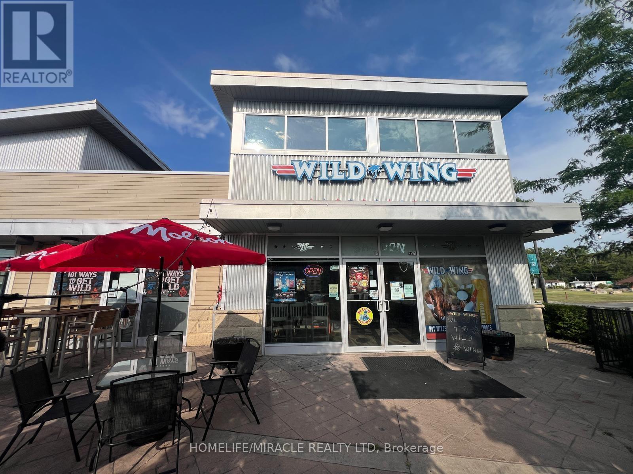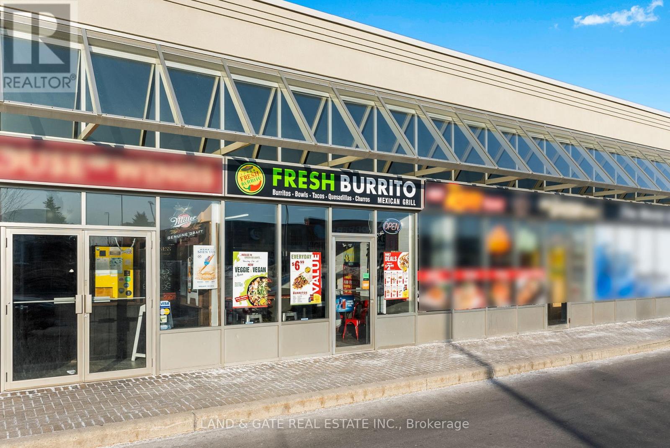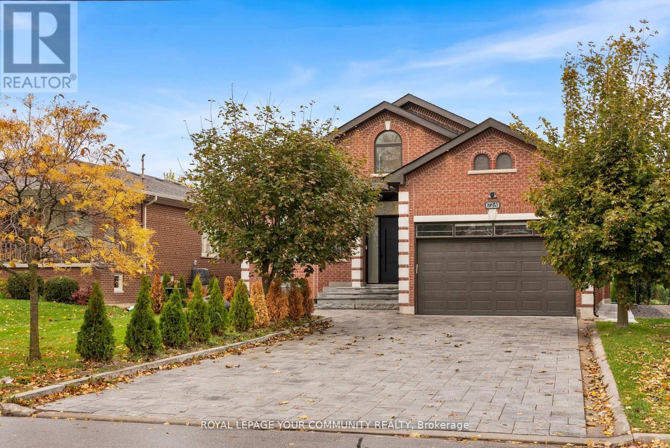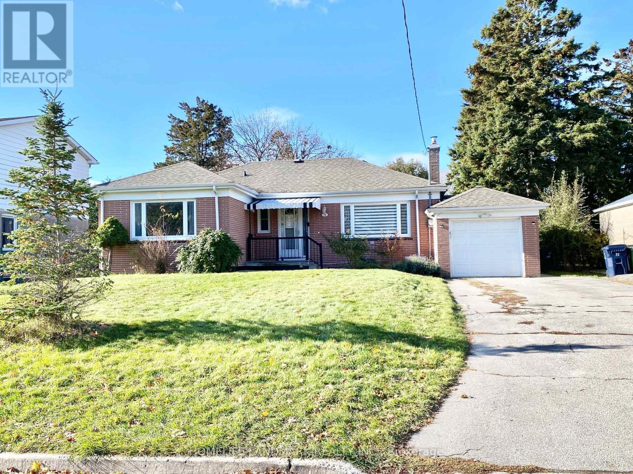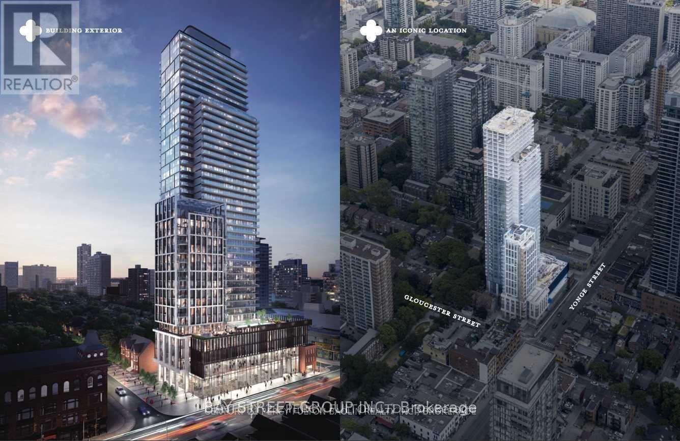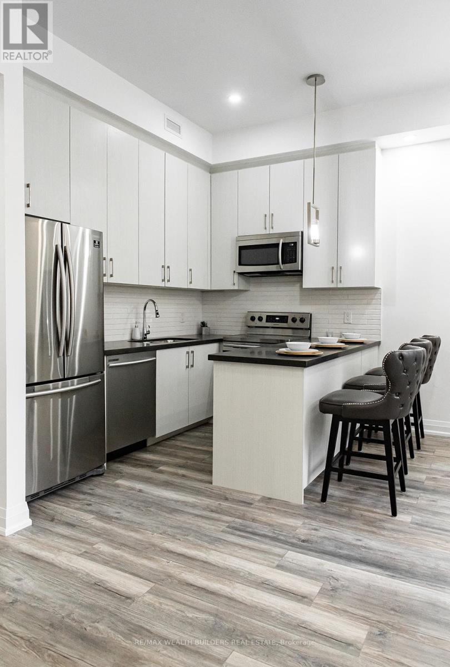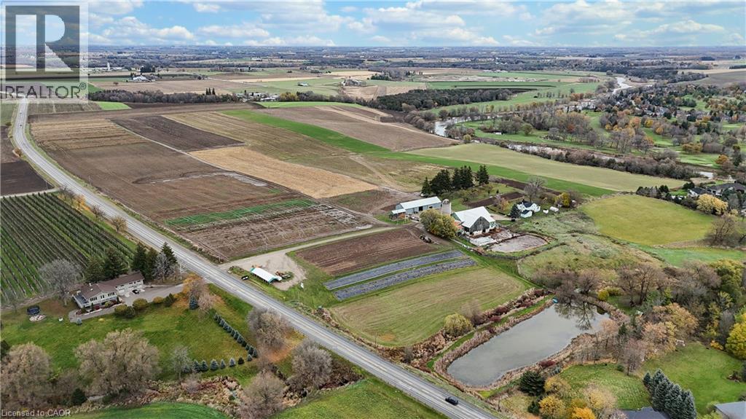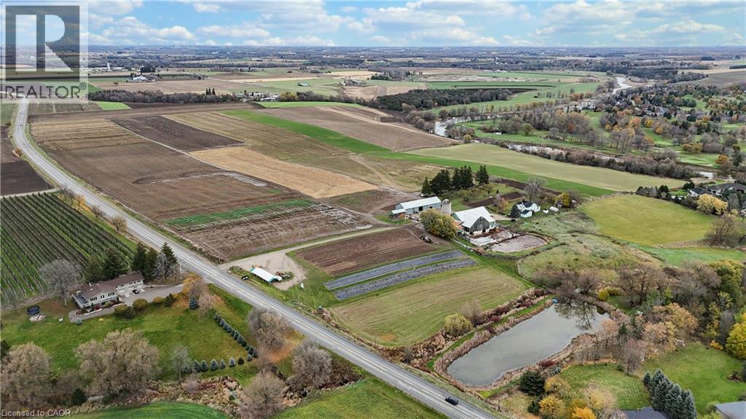1815 - 19 Bathurst Street
Toronto (Waterfront Communities), Ontario
Beautifully Designed 1-Bedroom Unit Featuring An Open-Concept Layout, Floor-To-Ceiling Windows, And A Contemporary Kitchen With Premium Appliances, This Home Is Perfect For Professionals Or Couples. Residents Enjoy Exclusive Access To Building Amenities Such As A Fitness Center, Indoor Pool, Yoga Studio, Lounge Areas, And A Rooftop Terrace With Breathtaking City And Lake Views. Located In The Vibrant City Place Neighborhood, This Property Places You Steps From The Toronto Waterfront, Harbour front Centre, And The Picturesque Music Garden. Explore Nearby Attractions Like The CN Tower, Rogers Centre, And Ripleys Aquarium For Entertainment And Leisure. The Bustling King West Area, Known For Its Trendy Restaurants And Nightlife, Is Just Minutes Away. With TTC Streetcars, Union Station, And The Gardiner Expressway Within Easy Reach, Commuting Across Toronto Is Effortless. (id:49187)
563 6th Concession Road W
Hamilton, Ontario
Introducing this amazing rural retreat on a stunning, private and wooded lot. Enjoy 15 beautiful acres, only 10 minutes from everything you could need! This raised bungalow has 3+1 bedrooms, 2 bathrooms and has recently been renovated. This updated, custom white kitchen features a spacious island, complemented by sleek stainless steel appliances for a modern, timeless look. In the winter months, enjoy the warmth of your own air-tight wood fireplace in the spacious dining room or cozy up by the gas fireplace in the cozy sunken living room. The large primary bedroom complete with its own private, outdoor deck! This home has a beautifully renovated family bathroom and a stunning ensuite bathroom off the primary bedroom. Entertain guests on the large deck off the dining room overlooking this large, forested property. The two-car garage has plenty of room for your cars or would make a great place to keep your outdoor toys. A lovely package all around! RSA. (id:49187)
45 Joanne Crescent
Wasaga Beach, Ontario
Welcome to your bright new home in the West End of Wasaga Beach! This modern Mamta Home offers nearly 2,000 sq. ft. of stylish, open-concept living - perfect for families or professionals who love beach area living. Enjoy views of the escarpment and quick access to Beach Area 6 for walks, swims, and sunsets. The main floor features a spacious living area, quartz countertops, extended cabinets, and a walk-in pantry. Upstairs, the primary suite includes an ensuite with a walk-in shower, plus two additional bedrooms, a full bath, and convenient upper-level laundry. Close to schools, shopping, medical services, and just minutes from the beach, this home offers the best of Wasaga living - with Blue Mountain 20 minutes away and the GTA within 90. The basement is currently un-finished and not part of the lease. Tenants are required to provide a rental application, 2x proof of income, a credit check, and 2 references. Prior to occupancy, the tenant is to provide proof of Tenant Liability Insurance. Non-smoking unit. The owner is a licensed Realtor. (id:49187)
1447 Reynolds Avenue
Burlington (Palmer), Ontario
Opportunity knocks with this spacious 3-bedroom, 3-bathroom detached raised bungalow offering over 2,000 sq. ft. of above-grade living space! Situated on a 118 ft. deep lot, this home features an extremely private backyard backing onto a forest with no rear neighbours. Step inside to a welcoming foyer that leads to a bright living area with large windows, seamlessly connected to the dining room and kitchen with a convenient breakfast area. Down the hall, you'll find the primary bedroom with its own private walkout to a balcony overlooking the trees, the perfect spot to enjoy your morning coffee. The primary also features a walk-in closet and a private 3-piece ensuite. A second bedroom with dual closets and a 4-piece bathroom complete this level. The adjacent level offers a cozy family room with a fireplace and walkout to the deck and backyard, a third bedroom, a separate laundry room, and another full bathroom. The basement provides additional flexible space- ideal for hobbies, a home gym, or extra storage. Located in Burlington's desirable Palmer neighbourhood, known for its quiet streets, mature trees, and convenient access to schools, parks, and amenities, this home offers endless potential and is the perfect canvas to make your dream home a reality! (id:49187)
2 - 321 Main Street
Wasaga Beach, Ontario
Fantastic opportunity to own a well-established Wild Wing franchise in the heart of Wasaga Beach! Ideally located just minutes from the shoreline and bustling tourist attractions, this turnkey restaurant enjoys strong brand recognition, a loyal local clientele, and consistent seasonal traffic from visitors. The business features a fully equipped modern kitchen, spacious dining area, licensed bar, and a popular outdoor patio perfect for summer months. Situated in a high-visibility plaza with ample parking, it attracts both local residents and vacationers year-round. An excellent choice for an owner-operator or investor looking for a proven franchise in a prime location. Own a reputed Franchise in Wasaga Beach's vibrant dining scene! Monthly Rent: 7,246.13 (including TMI & HST), long term lease with option to renew. (id:49187)
D3 - 2501 Third Line
Oakville (Wt West Oak Trails), Ontario
Amazing Opportunity To Own A Successful Fresh Burrito Franchise In A Prime Oakville Location! Situated At The High-Traffic Intersection Of Third Line & Dundas Street West, Within The Popular Foxcreek Plaza, Anchored By Major Tenants Including FreshCo, RBC, Tim Hortons, And Shoppers Drug Mart. This Established Business Boasts A Strong, Loyal Customer Base With Regular Clientele. Enjoy Exceptionally Low Monthly Rent Of Only $3,599.50 (Rent $2025/m +TMI+HST) . Fully Turnkey Operation Ideal For An Owner-Operator Or Investor. Excellent Potential To Further Grow Sales In This Bustling Retail Hub Surrounded By Residential Communities, Schools, And Offices. Don't Miss This Profitable Business Opportunity In Rapidly Expanding Oakville. Inquire Today! (id:49187)
72a Oxford Street
Richmond Hill (Mill Pond), Ontario
Beautifully renovated bungalow in desirable Millpond. This comfortable home has been fully updated from top to bottom, featuring an elegant modern kitchen, upgraded flooring, stylish bathrooms, a fully finished basement, saunas, jacuzzi, and stunning marble finishes throughout. Windows have been partially replaced, and the property sits on a rare 50 x 225 lot-an exceptional opportunity .this bungalow offers the perfect balance of space, comfort, and convenience Conveniently located close to top-rated schools, shopping centers, the arts center, parks, and all major amenities. approximately 6600 Sq of living space (with basement).water heater is rental.The house is for lease :furnished $8500 (for 6 months )for lease unfurnished: $7500( for 6 months )available ASAP. (id:49187)
Main - 70 Shilton Road
Toronto (Agincourt South-Malvern West), Ontario
Bright and Spacious Detached Bungalow In Prime Agincourt Area On A Very Established Street! Functional Lay-Out Featuring an Open Concept Living and Dining Area, Upgraded Hardwood Floor Thru-Out On Main, Pot Lights And Speakers On Living & Dining Ceiling, Sunny & Bright 3 Bedrooms, Upgraded Main Kitchen W/Granite Counter & Backsplash, Stainless Steel Appliances, Upgraded Washroom With Walk In Shower, Walk To Prestigious Agincourt C.I. Closer To Schools, Ttc, Parks, Community Centre, Hwy 401 And All Amenities. (id:49187)
3209 - 3 Gloucester Street
Toronto (Church-Yonge Corridor), Ontario
Corner 2 Bedroom Suite With Floor-To-Ceiling Windows And Unobstructed South West Views,& One Locker! 9Ft Ceilings, Fully Integrated Kitchen Appliances, Front-Loading Washer/Dryer, Roller Blinds Through Out, Huge Balcony! Extra Bright High Ceiling Lobby & 24 Hrs Concierge, Only Steps To Wellesley Subway Stn, Tmu University, U Of T, Yorkville & Eaton Centre. (id:49187)
2 - 219 Jarvis Street
Toronto (Moss Park), Ontario
Welcome to New Garden Residences Where Historic Charm Meets Modern Comfort! This studio apartment features a layout with European fixtures, stainless steel appliances, quartz countertops, window coverings, in-suite washer and dryer, air conditioning, and a security intercom system. Ideally located just steps to the Financial District, St. Michaels Hospital, Toronto Metropolitan University, The Village, Eaton Centre, Yonge-Dundas Square, and more. Students welcome. Multiple units available. Some photos may be from similar or staged units. (id:49187)
1183 E Northfield Drive E
West Montrose, Ontario
Discover an extraordinary 122.4 acre farm estate nestled along the Grand River, offering a rare blend of agricultural opportunity, natural beauty, and limitless potential. Located just minutes from the City of Waterloo, this property provides the perfect balance: close to every amenity yet immersed in the peace, privacy, and serenity of the countryside. The land unfolds in breathtaking fashion, with approximately 118 workable acres of rich, productive soil currently used for a variety of crops including hay, corn, and produce. Rolling fields meet sweeping river vistas, with a pristine golf course across the river ensuring these one of a kind views remain protected for generations. Governed by the GRCA, the property’s natural character and scenic beauty are preserved and celebrated. Existing structures include a traditional two storey farmhouse with six bedrooms, multiple functional outbuildings, a barn with hayloft, machine shed with insulated shop, tie stalls, horse stalls and pens, and a chicken coop, all reflecting the charm and heritage of a true working farm. This exceptional offering invites endless possibilities. Whether you envision creating your dream estate or a multi family compound, the expansive landscape and location make it an ideal canvas. Its on farm diversified use zoning also opens the door to unique ventures such as ecotourism, agritourism, or a stunning event and wedding venue, all while maintaining the land’s agricultural purpose. A property of this scale and setting is a rare opportunity in Waterloo Region, a place where natural splendor, agricultural legacy, and future potential unite in perfect harmony. (id:49187)
1183 Northfield Drive E
West Montrose, Ontario
Discover an extraordinary 122.4 acre farm estate nestled along the Grand River, offering a rare blend of agricultural opportunity, natural beauty, and limitless potential. Located just minutes from the City of Waterloo, this property provides the perfect balance: close to every amenity yet immersed in the peace, privacy, and serenity of the countryside. The land unfolds in breathtaking fashion, with approximately 118 workable acres of rich, productive soil currently used for a variety of crops including hay, corn, and produce. Rolling fields meet sweeping river vistas, with a pristine golf course across the river ensuring these one of a kind views remain protected for generations. Governed by the GRCA, the property’s natural character and scenic beauty are preserved and celebrated. Existing structures include a traditional two storey farmhouse with six bedrooms, multiple functional outbuildings, a barn with hayloft, machine shed with insulated shop, tie stalls, horse stalls and pens, and a chicken coop, all reflecting the charm and heritage of a true working farm. This exceptional offering invites endless possibilities. Whether you envision creating your dream estate or a multi family compound, the expansive landscape and location make it an ideal canvas. Its on farm diversified use zoning also opens the door to unique ventures such as ecotourism, agritourism, or a stunning event and wedding venue, all while maintaining the land’s agricultural purpose. A property of this scale and setting is a rare opportunity in Waterloo Region, a place where natural splendor, agricultural legacy, and future potential unite in perfect harmony. (id:49187)

