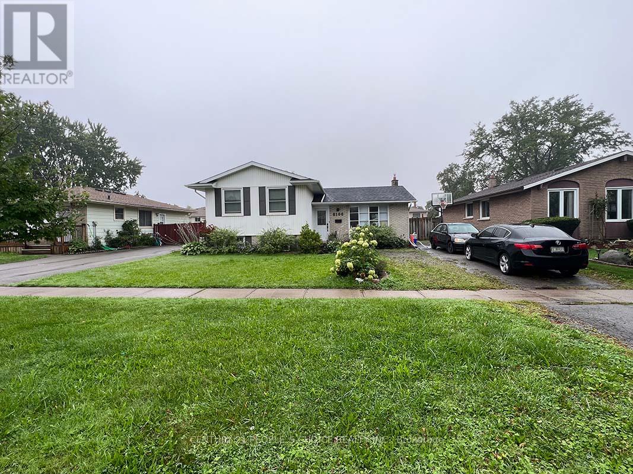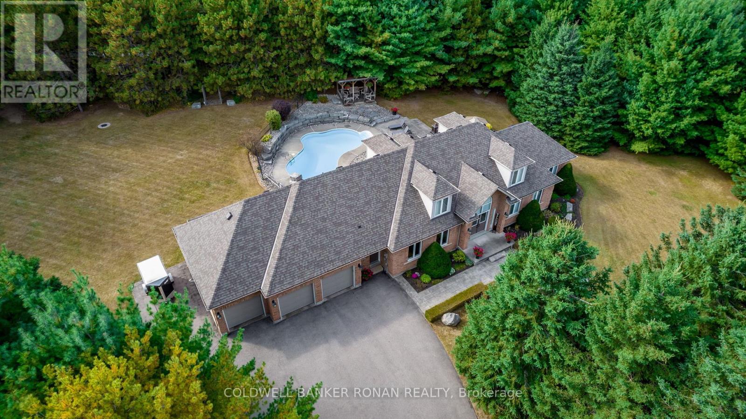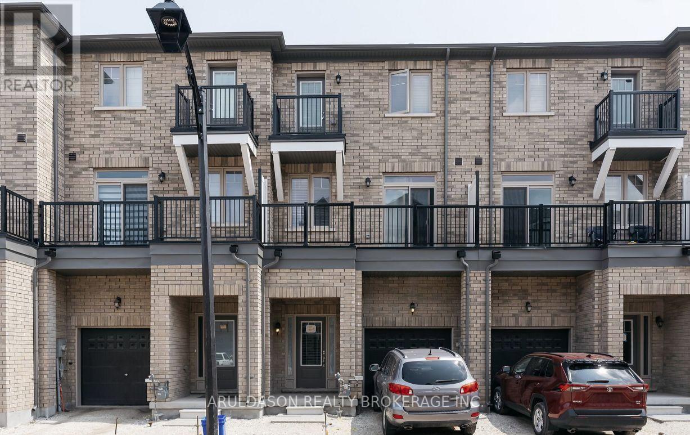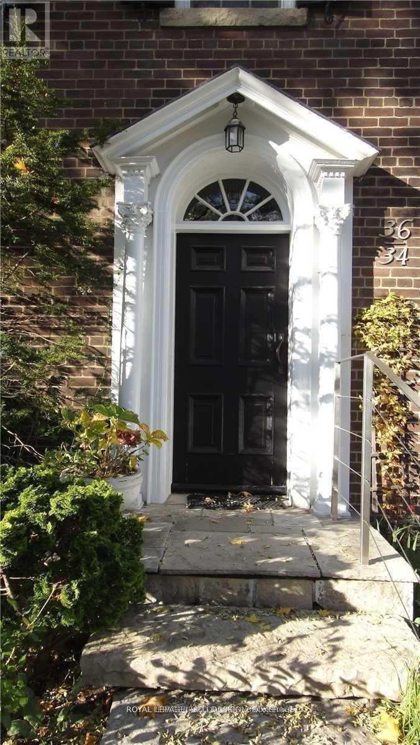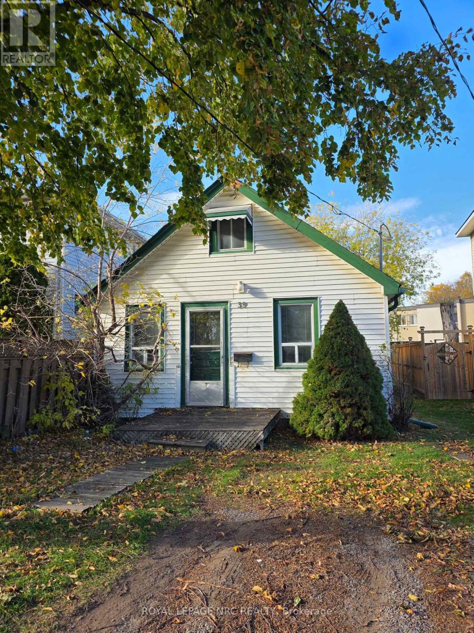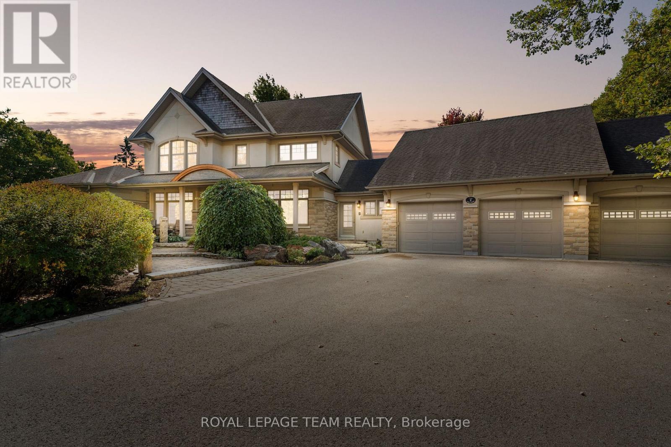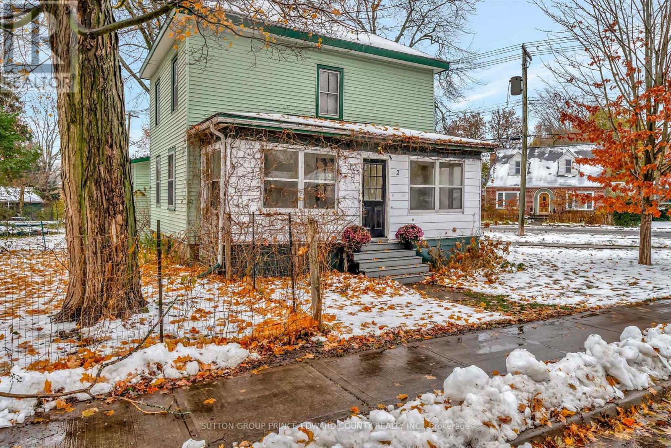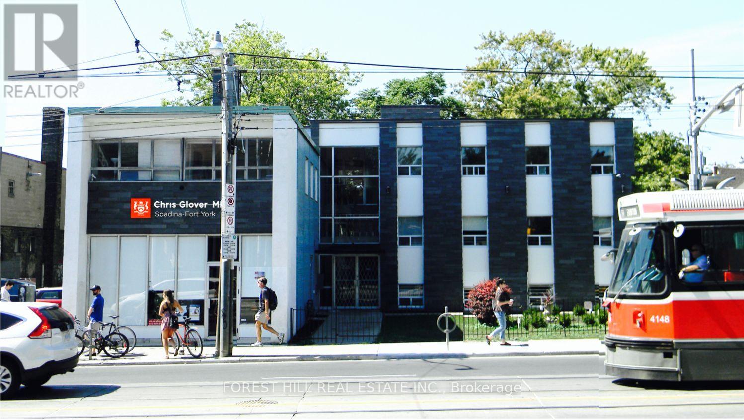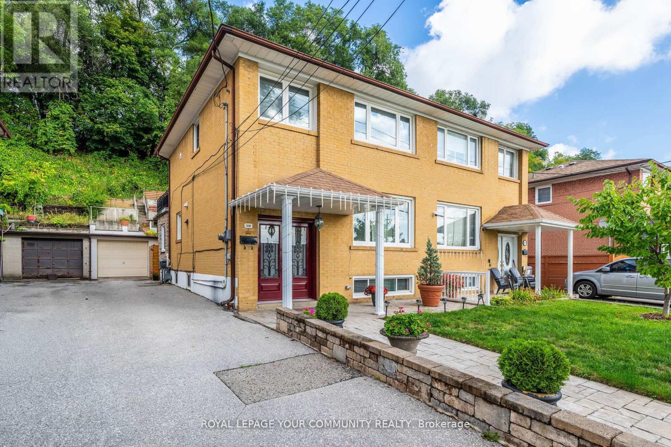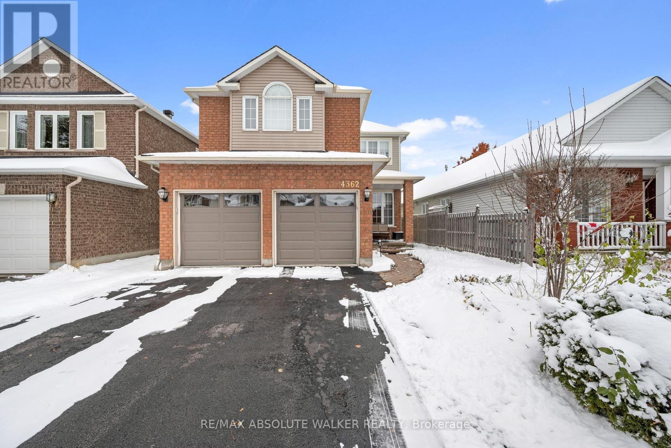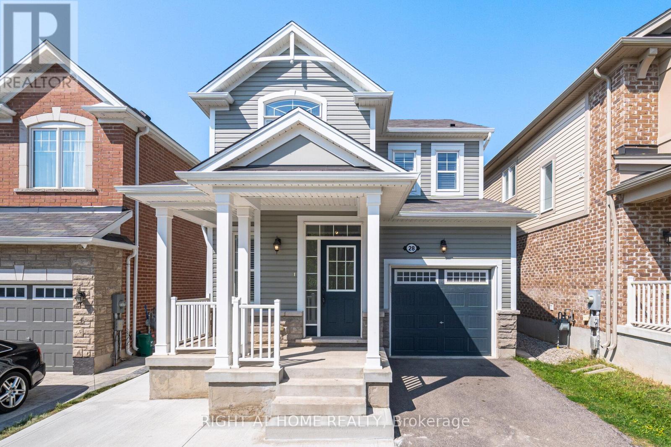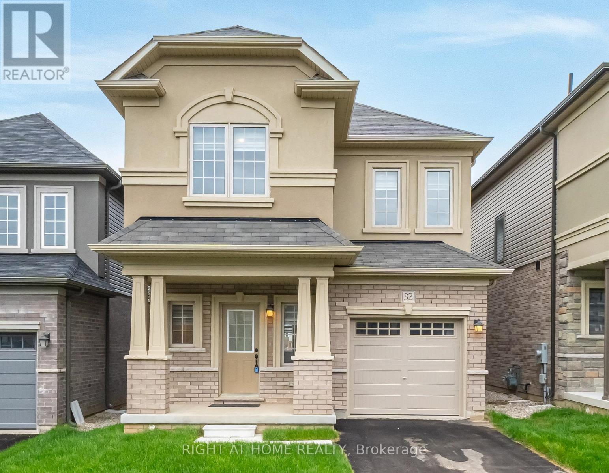8166 Paddock Trail Drive
Niagara Falls (Ascot), Ontario
3 plus 1 bedrooms Entire property for lease. Main level Foyer, Living Room, Kitchen and Dining Room with siding doors leading out to the back deck and patio. A few stairs up to the second level. 3 spacious Bedrooms and 4 piece Bathroom. Finished lower Rec Room with electric Fireplace and 4 piece Bathroom. Separate entrance out to the back yard. (id:49187)
16 Indiana Drive
Caledon (Palgrave), Ontario
Welcome to this exceptional 2-storey custom built estate home, perfectly nestled on a private and mature treed 4.83 acre lot. The kitchen is surrounded by windows, and fills the space with natural light. The family room, featuring a gas fireplace and a walkout to the patio, provides a cozy gathering space, while the formal dining room is ideal for hosting. An elegant office with french doors adds charm and functionality for remote work or study. This home offers 5 bedrooms, including a main-floor primary suite with a walk-in closet, private ensuite, and walkout access to the back patio. Upstairs, you'll find four spacious bedrooms, including one with a private 2-piece ensuite, ensuring comfort for family and guests. Outdoors, enjoy time with family or entertaining guests with a spectacular inground pool, 65 yard golf hole and a versatile outdoor rink, perfect for skating in the winter and other activities in the warmer months. The expansive backyard provides ample space, sheds for storage, surrounded by lush greenery, and a private trail to access the Caledon Trailway. Additional highlights include an oversized 3-car garage, mudroom/laundry room with garage access and walk-up from the basement. Partly finished basement/rec room/man cave/play zone, and large amounts of additional storage. Don't miss your opportunity to own this incredible home - schedule your showing today! (id:49187)
3 - 68 First Street
Orangeville, Ontario
This Listing is ready to sell! Presenting a fantastic opportunity to own a three-storey townhouse offering 4 generous bedrooms with 4 bathrooms. This residence exudes modern sophistication with its seamless open-plan design, refined finishes, and oversized windows that bathe every space in natural light. The basement is finished with its own private entrance for a convenient in-law suite. Complete with abundant storage, an integrated garage, and an exceptional location, this home perfectly combines contemporary luxury with everyday practicality. (id:49187)
34 Edmund Avenue
Toronto (Casa Loma), Ontario
Welcome to 34 Edmund Avenue - where timeless charm meets urban sophistication in one of Toronto's most coveted enclaves. Nestled in South Hill, just steps from Lower Forest Hill, this sun-drenched duplex offers spacious principal rooms, a cozy fireplace, and a sleek open-concept kitchen with granite countertops and stainless steel appliances. With ensuite laundry, central air, and parking included, every detail is designed for comfort and convenience. Move-in ready, this home is ideal for those seeking elegance and ease in the heart of the city. Set on a quiet, tree-lined street, you're perfectly positioned near the St. Clair subway and TTC, with easy access to vibrant neighbourhoods like Summerhill, Yorkville, and the Annex. Outdoor enthusiasts will love the nearby Beltline trails and ravines, while food lovers can indulge at Scaramouche Toronto's iconic fine-dining destination known for its exquisite French cuisine and panoramic skyline views. Whether you're strolling through local parks, playing tennis, or exploring boutique shops and cultural landmarks like Casa Loma, this location offers a lifestyle that's both dynamic and serene. Families will appreciate the proximity to top-rated schools such as Brown Junior Public School, De La Salle, The Mabin School, UCC and Bishop Strachan School, along with lush green spaces like Winston Churchill Park/tennis and Wychwood Barns Park. With a perfect blend of nature, culture, and community, 34 Edmund Avenue isn't just a place to live - it's a place to thrive. (id:49187)
39 Manchester Avenue
St. Catharines (Haig), Ontario
This charming home offers incredible potential for those looking to add their personal touch. The main floor features a cozy family room, functional kitchen, primary bedroom, and full bathroom, while the upper level includes two additional bedrooms - perfect for family, guests, or a home office. Enjoy a beautiful backyard ideal for relaxing or entertaining, and convenient front parking for one vehicle. With a little TLC, this property can truly shine and become the perfect place to call home. (id:49187)
7 Sara Court
Ottawa, Ontario
This 3x OCHBA award-winning stone & stucco estate is a rare, must-see home set on ~1.1 mature acres in centrally located Fallowfield Estates! Warm, timeless, and one-of-a-kind, it showcases exceptional craftsmanship, detailed millwork, refined ceiling features, and 5 bdrms & 5 baths. Highlights include a main floor primary suite, a versatile 2nd level with loft and 2nd laundry, a finished LL, and an oversized dream 3-car garage with 4th rear door & direct staircase to basement. A grand foyer introduces rich cherry tones, natural stone accents, and intricate millwork. The great room impresses with coffered ceilings, hardwood floors, abundant windows, and a striking two-way gas FP. The chef's kitchen features antique cream cabinetry, a cherry island, granite counters, stone detailing, radiant floor heating, glass uppers, pot-and-pan drawers, and an appliance garage. A bright breakfast nook and elegant dining room complete the main level. The main floor primary retreat includes a gas FP, WIC, and spa-inspired ensuite with radiant floors, stand-alone tub, rainhead shower, and travertine counters. A well-positioned laundry room with pantry storage & pwdr room, a den with custom built-ins, and a functional mudroom enhance everyday living. Upstairs, the loft provides flexible living, while three spacious bdrms offer excellent closets & private or shared ensuite access. The finished LL features a large family room with built-ins & electric FP, full bath, gym/flex room, 5th bdrm, and generous storage. Outside, the heated saltwater pool with slide, diving board, pool shed & custom cover anchors a private oasis surrounded by stone patios, lush landscaping, and multiple seating areas. Additional features include irrigation, a 20' x 14' outbuilding (2013), and a new Generac home generator (2024). This exceptional property is truly a must-see! 24 hrs irrevocable on all offers. Some photos virtually staged. (id:49187)
2 Queen Street
Prince Edward County (Picton Ward), Ontario
Discover timeless charm in this four bedroom, three bath Century home on one of Picton's most prestigious streets. Just steps from convenience, 4 blocks to the elementary and high school, 2 blocks to the grocery store & bank, & an easy stroll to the vibrant downtown core filled with arts, entertainment, & fine dining. Ideal for the growing family, this warm & spacious two-storey offers room to spread out yet wonderful spaces to come together. The generous country kitchen easily seats eight for dinner, while the cozy living room invites you to unwind around the 3-sided gas fireplace, that even has battery back up to ensure all weather usage. Enjoy morning coffee in the bright back sunroom & evening wine on the welcoming enclosed front porch. Kids will love their oversized bedrooms, & the main level den offers versatility. Perfect for home office, quiet TV room, or an additional bedroom for Grandma when she comes to visit. Wide plank pine floors, soaring ceilings, wood slat accents, & abundant natural light nod to the home's rich character. The large corner lot provides fenced space for pets, plenty of room for kids to play, & peaceful privacy for you to relax with a book. The miniature carriage house offers storage now, but imagine the potential for an art studio, antique shop, or creative retreat. Recent updates include a forced air gas furnace with humidifier, central air conditioning, upgraded electrical panel, main floor stackable washer & dryer, indulgent soaker tub plus new blinds throughout. Full 3rd storey is awaiting your ideas. 3 blocks from the 49 km Millennium Trail, you can embrace nature on bike, on foot, or with your furry friend. Picton truly is the heart of The County, offering every amenity you need with the serenity you crave. A brand new state of the art hospital is in the building stage, 2 full sized arenas, community centres, skatepark, waterpark & the world renowned Sandbanks Provincial Park are only a short drive. Play where you live! (id:49187)
250 - 226 Bathurst Street
Toronto (Trinity-Bellwoods), Ontario
Incredible Opportunity To Lease This Professional Office Space Located At Bathurst And Queen!Recently Renovated Corner Suite With Private Lobby, Three Offices, Updated Bathroom, Ac PlusOperable Windows For Fresh Air, Soaked In Natural Light, Long Or Short (2 Years +) Leases WillBe Considered.Utilities Extra, Onsite Parking Available, Private Entrance. Can Be Combined With Other UnitsFor Additional Space -- Up To 6000 Sf Total. Don't Miss This Opportunity. (id:49187)
119 Dalrymple Drive
Toronto (Rockcliffe-Smythe), Ontario
Prime Location on a highly desirable street walking distance to transit, local amenities, parks, schools. Location is A+ This home is loved and well maintained. Immaculately clean, tidy, renovated kitchen with granite countertops, additional room added to the back of the home with a wood fireplace, sliding doors leading to the backyard and is used as the eat in kitchen area. Marble Stairs, French Doors. The backyard is picturesque, reminiscent of a European vibe. 3 spacious bedrooms on the upper level with one bedroom featuring a walkout to an expansive terrace overlooking the gardens. (need size of the terrace). Finished lower level with separate bedroom & full bathroom to accommodate an additional family member. Garage + Long Driveway to accommodate total of 4 vehicles. TTC is Just Around the Corner, School Across the Street, Shopping steps away. Smythe Park is nearby & Dalrymple Park is close by. The neighbourhood is family friendly. (id:49187)
4362 Rainforest Drive
Ottawa, Ontario
This beautifully updated 4-bedroom + den, 2.5-bath home offers a perfect blend of style, function, and durability. The open-concept main floor welcomes you with large windows, elegant lighting, and a modern fireplace feature wall that creates a warm and inviting space for family living. The upgraded kitchen (2022) is a true standout, featuring quartz countertops, a pantry wall of cabinets, updated appliances, and new pot lighting that enhances the bright, contemporary design. Upstairs, three of the bedrooms feature walk-in closets, while the remodeled main and ensuite bathrooms (2023) boast stylish finishes and spa-like shower panel systems. The main-floor den provides a quiet workspace or the flexibility for a main-level bedroom, ideal for multigenerational living or guest accommodations.The fully finished basement adds exceptional living space, complete with a media room and a versatile recreation area that could easily serve as another bedroom. Pot lights and thoughtful design create a comfortable and functional retreat for entertainment or relaxation.Equipped for modern living, the home includes smart thermostats, doorbell cameras, and updated smoke/CO detectors. Energy efficiency shines with a new high-efficiency furnace and the premium Euroshield permanent roof-a durable, eco-friendly, and hail-resistant upgrade valued at over$50,000, with a transferable warranty for peace of mind.Outside, you'll enjoy a quiet, family-friendly neighborhood with easy access to schools, parks, shopping, and walking trails. The insulated double garage fits two SUVs with ease, complemented by ample guest parking. A thoughtfully upgraded, move-in-ready home designed for lasting comfort and everyday convenience. (id:49187)
28 Pickett Place
Cambridge, Ontario
Finished Basement with In-Law Suite! Absolutely Stunning Fully Upgraded Detached Home Situated In Desirable River Mills. Easy to Park 4 Cars! Elegant Cottage Exterior Feel with High Quality Stone Finish. 7 Inch Wide Hardwood Main Floor & Upstairs Hallway. 9Ft Ceilings & Gas Fireplace On Main Floor. Soaring 8Ft Doors Throughout. 3 Bedrooms Upstairs + Extra Bedroom/Office Room On Main Floor! Chef Style Kitchen with Extended Cabinets, Quartz Counters, Tiled Backsplash, Double Undermount Sink, Stainless Steel Appliances & a Breakfast Bar. Upstairs Laundry, Oak Stairs. All Spacious Bedrooms W/ Luxury Carpet. Both Full Washrooms With Quartz Counters & Tiled Showers. Large Ensuite W/ Glass Stand-Up Shower. Basement is a Newly & Fully Finished in 2025 In-Law Suite with a Bedroom, Kitchen, Huge Walk-in Closet, and Two Living Areas! New Concrete Work in 2025 Beside Driveway, Walkway Beside House, and Oversized Backyard Patio, Perfect for an Outdoor Gazebo & Outdoor Furniture! Fully Fenced! The Neighborhood Park is Literally a 1 Minute Walk From the House! Highway 401 Exit is Easy to Get to in 5 Minutes, Costco is a 7 Minute Drive, This Location is a Great In-Between Cambridge Core & Kitchener Border, Milton is a 25 Minute Drive. Don't Miss Out on this Great Opportunity! (id:49187)
32 George Brier Drive W
Brant (Paris), Ontario
FINISHED IN-LAW SUITE BASEMENT - Everything You Need & Ready in This 2 Year New Detached 4+1 Bedroom & Den 3.5 Bathroom Home Approx 2900 Sqft Finished Living Space + Additional & Professionally Finished Basement with a Permit! 2 Kitchens! In-Law Suite Basement! Upgraded Stucco & Stone Front Elevation. 9 Foot Ceilings on Main. Spacious Foyer Entrance With Huge Coat Closet & Modern Niche Space For Decorative Furniture Designing! Direct Access to the Garage From Foyer. Kitchen with Huge Island with Breakfast, Lots of Solid Oak Cabinets, Microwave Insert Space, with Stainless Steel Appliances. Main Floor Has 2 Living Spaces + a Dinette Spacious Enough for a Large Dining Table. Elegant 12x24 Tiles. Custom Sheer Shade Throughout Entire Home, Large Glass Sliding Door to a Relaxing Backyard Deck. 4 Very Spacious Bedrooms Upstairs. Master Bedroom Features a Huge L-Shaped Walk-in Closet and a 4 Piece Bathroom with a Soaker Tub, Stand-Up Shower with a Glass Entrance, And Vanity with Tons of Counter Space. All Closets with Upgraded Doors. Convenient 2nd Floor Large Laundry Room. The Basement is Ready for You & Finished with an Additional Kitchen, Huge Living Space, Bedroom, 1 Full Bathroom with Integrated Stacked Laundry & Huge Pantry/Storage! Literally a 2 Minute Drive to the Highway 403 Exit! All New Plazas Just Finished Construction with Everything You Need Including Dollarama, Home Hardware, Tim Hortons, Burger King, Anytime Fitness, Tons of Restaurants, Pet Stores, Brant Sports Complex & More! This Home is Located at the very South Tip of Paris, only a 5 to 10 Minute Drive to All Amenities in Brantford, including Lynden Mall & Costco! Home Under Tarion Warranty, Buy with Confidence! (id:49187)

