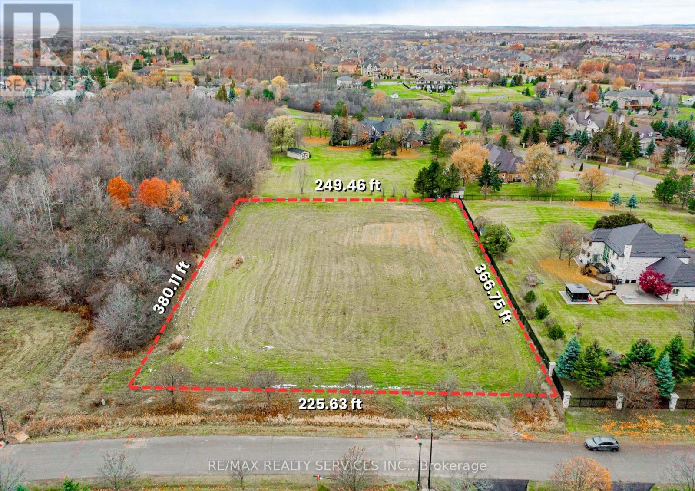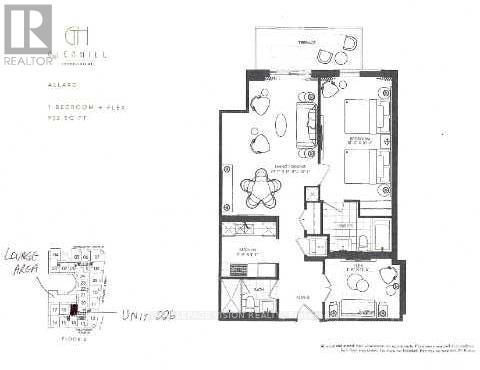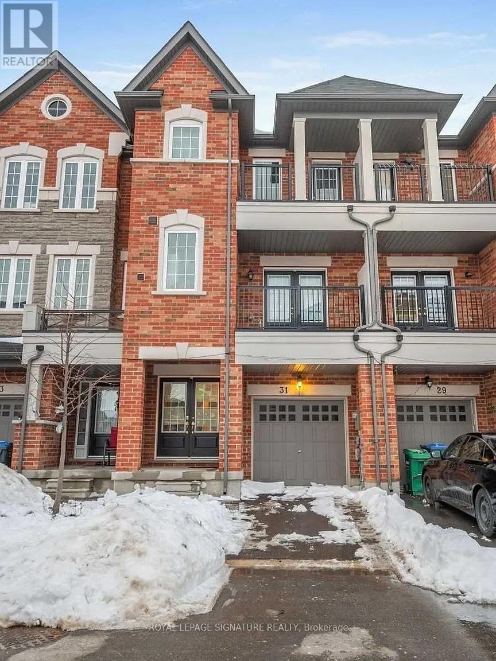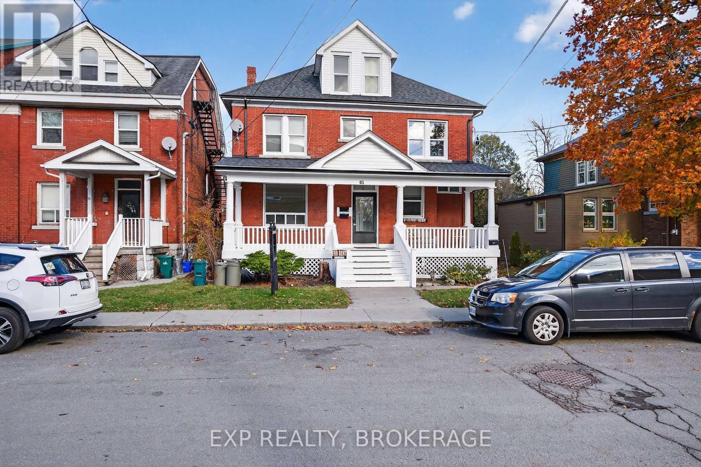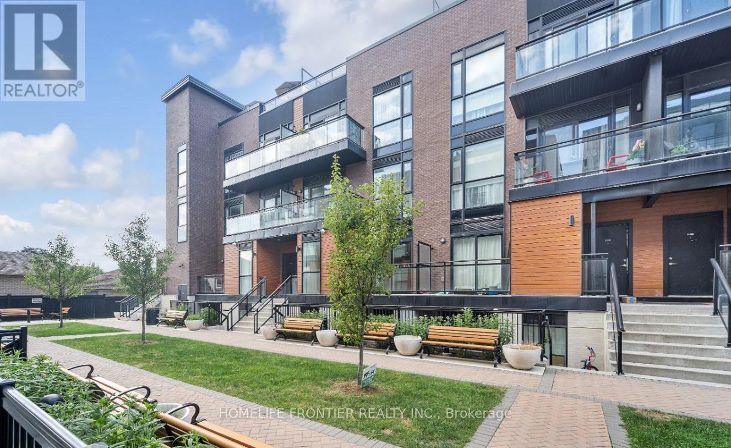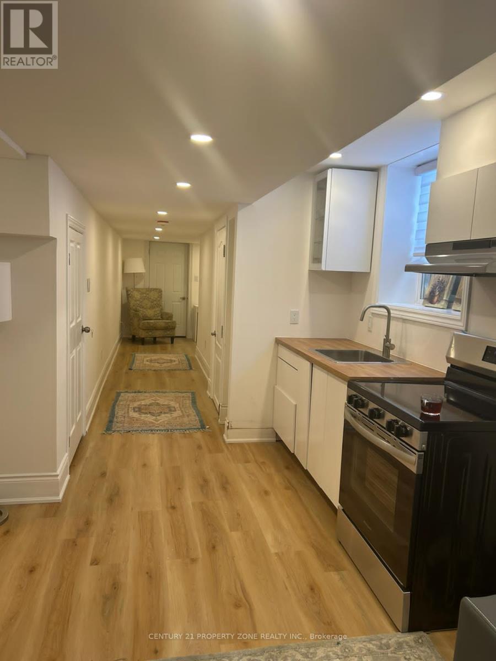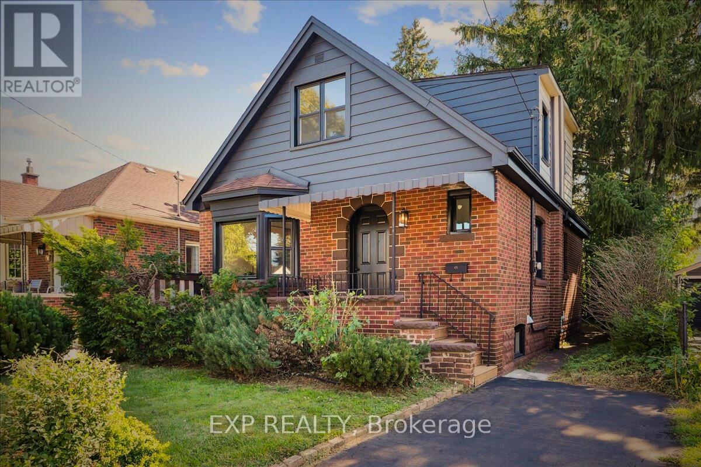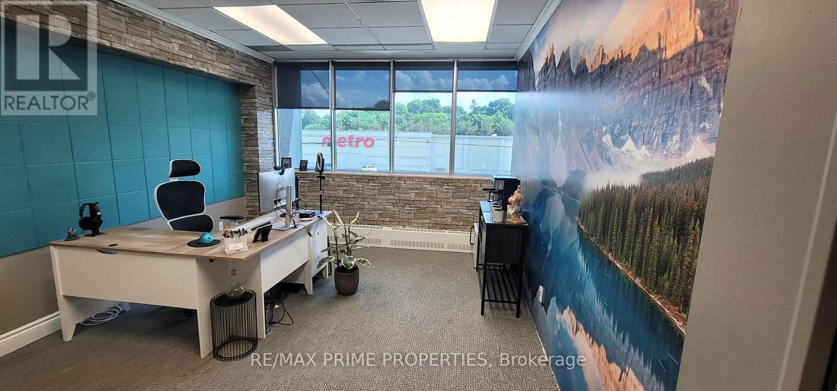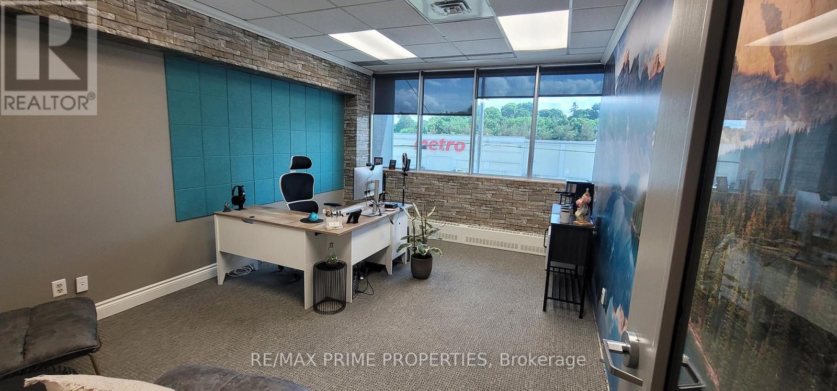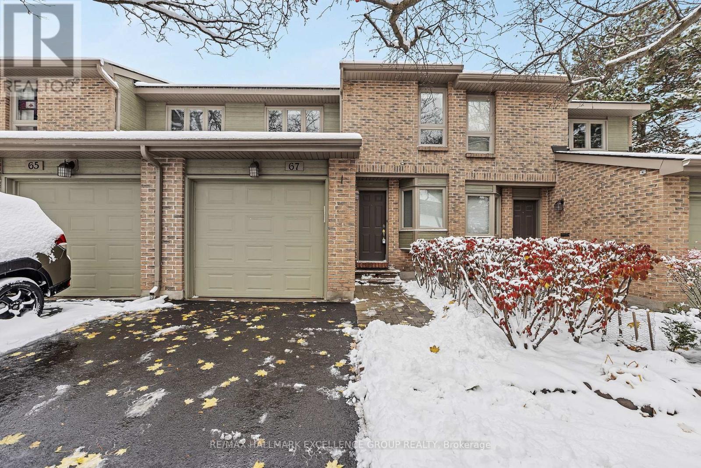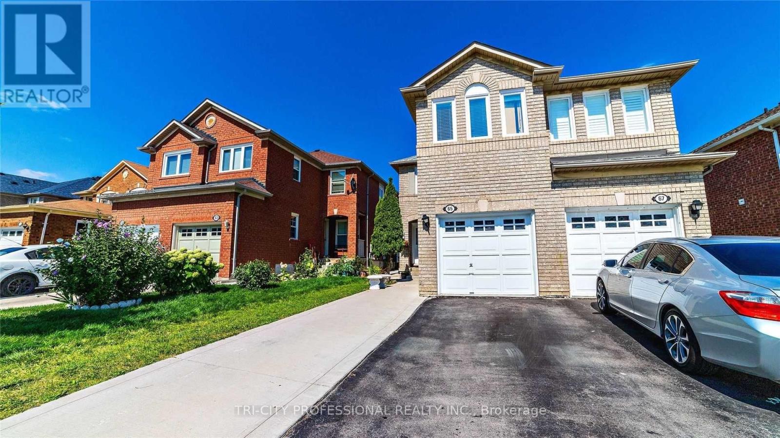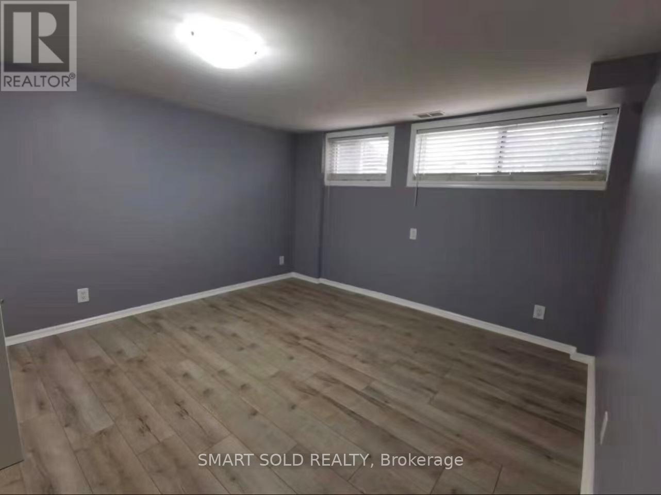21 Bellini Avenue
Brampton (Toronto Gore Rural Estate), Ontario
Rare Opportunity to Build Your Dream Home on a 2+ Acre Lot in Brampton! Premium 2+ acre building lot nestled among million-dollar estate homes. Excellent frontage and surrounded by similar estate properties, offering a private and prestigious setting. Services available include gas, water, and hydro. Conveniently located near the new Gore Meadows Recreation Centre and Library, schools, and all amenities. Easy access to main roads and major highways. One of the few remaining lots available on this exclusive street - don't miss out! (id:49187)
226 - 505 Glencairn Avenue
Toronto (Englemount-Lawrence), Ontario
Live at one of the most luxurious buildings in Toronto managed by The Forest Hill Group. This one of one floorplan overlooks the outdoor BBQ lounge common area with direct from the unit Terrace gate access. North facing new never lived in One bedroom and seperate room den 932 sq ft per builders floorplan plus terrace, one parking spot, one locker, all engineered hardwood / ceramic / porcelain and marble floors no carpet, marble floor and tub wall tile in washroom, upgraded stone counters, upgraded stone kitchen backsplash, upgraded kitchen cabinets, upgraded Miele Appliances. Next door to Bialik Hebrew Day School and Synagogue, building and amenities under construction to be completed in Spring 2026, 23 room hotel on site ( $ fee ), 24 hr room service ( $ fee ), restaurant ( $ fee ) and other ground floor retail - to be completed by end of 2026, Linear park from Glencairn to Hillmount - due in 2027. Landlord will consider longer than 1 year lease term. (id:49187)
31 Shiff Crescent
Brampton (Heart Lake East), Ontario
Newly Renovated And Never Lived In, This Modern 2-Level Unit Offers A Flexible Layout That Can Function As A 2-Bedroom Studio-Style Apartment Or A 1-Bedroom Plus Great Room. Features Include 2 Full 3-Piece Bathrooms, A Sleek Galley Kitchen With Stainless Steel Appliances And A Quartz Countertop, And Contemporary Finishes Throughout. Located In A Quiet Neighbourhood Just Minutes From Hwy 410. Close To Shopping, Parks, Schools, And Transit. Perfect For Those Seeking Comfort, Style, And Convenience. (id:49187)
85 William Street
Kingston (Central City East), Ontario
Outstanding triplex investment in Sydenham Ward! Discover an exceptional investment opportunity in the heart of Sydenham Ward with this remarkable all-brick triplex. The property features three well-designed, self-contained units: a lower-level 2-bedroom unit (leased $1,750/mth), a main-floor 3-bedroom unit (leased $2,700/mth), and a spacious top-floor 5-bedroom unit (leased $4,250/mth) - offering a prime opportunity to maximize rental income. Ideally located within walking distance to Queen's University, local hospitals, downtown shops and restaurants, and just three blocks from picturesque Lake Ontario, this triplex is perfectly positioned to attract quality tenants. Ample parking is available at the rear of the property via a right-of-way. This is a fantastic opportunity to enhance your investment portfolio or live in one unit while generating excellent income from the others. Total gross income $104,400; total expenses (including taxes) $25,640; total net income $78,760. Properties of this calibre and location are rarely available - schedule your private viewing today. (id:49187)
C1302 - 5299 Highway 7 Road
Vaughan (Vaughan Grove), Ontario
Welcome To Oggi Towns - A Highly Sought-After And Convenient Woodbridge Location Near Hwy 7 And Kipling Ave. This Beautifully Updated Condo Townhome Is Move-In Ready And Offers Approximately 1,200 Sq. Ft Of Living Space With 3 Bedrooms Plus A Den And 3 Full Bathrooms. Ground Floor Terrace & 2nd Floor Balcony. Includes 1 Underground Parking Spot And 1 Underground Locker. Freshly Painted Throughout With Modern Finishes.*Carpet Free Home* Brand New Laminate Flooring Throughout. Bright and Open Concept Living/Dining Room, Seamlessly Combined With A Contemporary Kitchen Showcasing A Custom Subway Tile Backsplash, Stainless Steel Appliances, And A Spacious Centre Island w/ Breakfast Bar. The Main Floor Also Offers A Bedroom And A 3-Piece Bathroom With A Stand-Up Shower And Large Mirrored Closet for Storage. An Elegant Brand New White Oak Staircase Leads To The Second Level, Which Boasts A Generous Open Den Area With Laminate Floors- Perfect For A Kids' Play Zone Or Home Office. The Second Floor Also Includes 2 Full Bathrooms, 2 Bedrooms, And En-Suite Laundry. The Primary Bedroom Features A Walk-In Closet, A 3-Piece Ensuite Bath, And Its Own Private Balcony. A True Turn-Key Opportunity - Ideal For Investors, End Users, Or First-Time Buyers. Maintenance Fees Include Water. (id:49187)
Basement - 9 Hager Creek Terrace
Hamilton (Waterdown), Ontario
Modern and fully furnished one-bedroom basement apartment in the heart of Waterdown's HagerCreek community. Features a private separate entrance, bright living area, full kitchen withstainless steel appliances, and a stylish bathroom with a standing shower. Includes in-unitlaundry, free parking, and all essentials for comfortable living. Steps to parks, schools,shops, and gyms, and only minutes to Burlington and major highways. Available immediately. (id:49187)
41 Cameron Avenue S
Hamilton (Bartonville), Ontario
FULLY UPGRADED TURNKEY HOME OVER $170,000 IN RENOVATIONS! Welcome to 41 Cameron Ave S, a property that has been RENOVATED TOP TO BOTTOM with quality finishes and major system upgrades. Inside youll find ALL NEW PLUMBING, ELECTRICAL, DRYWALL, KITCHEN, BATHROOMS, FLOORING, TRIM & DOORS, plus an UPGRADED WATERLINE & NEW HOT WATER TANK for peace of mind. RARE 4 FULL BATHROOMS throughout the house! MASSIVE BACKYARD WITH DECK, perfect for entertaining or family gatherings. NEWLY BUILT IN-LAW SUITE in the basementideal for multi-generational living or added income potential if someone wants use it as a duplex. Located in a desirable Hamilton neighbourhood below the escarpment with amazing views! Close to schools, parks, shopping, and transit, this home offers the perfect blend of MODERN LUXURY, FUNCTIONAL SPACE, AND INVESTMENT VALUE. (id:49187)
15 - 485 Industrial Avenue
Ottawa, Ontario
Modern, all-inclusive office space for lease perfect for professionals and growing teams! Additional units are available in a well-equipped, professional setting designed to support productivity. Rent includes access to conference room that seat up to 15 people, a spacious training room for 30 to 40 guests, free on-site parking, high-speed internet, all utilities, complimentary coffee and tea, and daily cleaning services. (id:49187)
17 - 485 Industrial Avenue
Ottawa, Ontario
Modern, all-inclusive office space for lease perfect for professionals and growing teams! Additional units are available in a well-equipped, professional setting designed to support productivity. Rent includes access to conference room that seat up to 15 people, a spacious training room for 30 to 40 guests, free on-site parking, high-speed internet, all utilities, complimentary coffee and tea, and daily cleaning services. (id:49187)
67 - 710 Coronation Avenue
Ottawa, Ontario
Stylish Comfort in a Quiet, Parkside Enclave. Welcome home to a beautifully maintained 3-bedroom, 3.5-bath condo townhome nestled in a quiet, tree-lined pocket of Ottawa East-just steps to Coronation Park, Train Yards shopping, cafés, and transit. This is a location that offers both serenity and connection.Step into a welcoming foyer with updated powder room and discover an airy, open-concept main level filled with natural light. Hardwood flooring, designer-neutral finishes, and picture windows set an inviting tone. The well-proportioned kitchen is practical and bright, offering excellent workflow and plenty of cabinetry. The adjoining living and dining areas flow seamlessly to a private, fenced patio-ideal for morning coffees, relaxed evenings, or hosting friends.Upstairs, three generous bedrooms offer peaceful treetop views. Practical second floor laundry.The primary suite features a full wall of mirrored closet with built-in closet organizers and a private ensuite. The main bath is spotless and includes a soaking tub for end-of-day unwinding.The finished lower level extends your living space with a retro-inspired recreation room, convenient full bathroom, home office nook, and abundant storage-perfect for hobbies, movie nights, or a quiet workspace.Parking is right at your door in garage or private driveway, and the community is exceptionally well cared for. Hardwood staircase, porcelain tile in key areas, and tasteful updates throughout enhance both style and durability.This home truly checks every box: location, layout, lifestyle, and low maintenance living in a charming, established enclave. Quick closing is available.Offers to include 24-hour irrevocable. Wood burning Fireplace is no longer used and deemed non functional. All Appliances included. Hot water tank is owned. Furnace, AC and water tank all replaced in 2022,** Condo fees include water.** 2025 taxes 3613.67. Status Documents on File. Note; some photos virtually staged. (id:49187)
65 Mount Ranier Crescent
Brampton (Sandringham-Wellington), Ontario
Location, Location, Location,! Ready to move in, This 4 bedroom semi-detached home in centrally located, close to all amenities, highways, shopping, parks and much more! Perfect for a growing family! Tenants need to pay 70% of all utilities in addition to monthly rent. Shared private laundry in the basement. (id:49187)
5375 Turney Drive
Mississauga (Streetsville), Ontario
Basement For Rent! Beautiful And Bright 1 Bedroom With 3 Pieces Bathroom Walk-Up Basement In Beautiful Streetsville Bungalow. Above Grade Window. Separate Entrance And Private Kitchen Laundry. Walking Distance To Streetsville Go Station, Shops, Groceries, Trails, Parks, Highly Rated School In The Area. Experience The Perfect Balance Of Comfort, Location, And Lifestyle In This Well-Designed Basement Unit. Tenant To Pay 30% Of Utilities. 1 Driveway Parking Available. (id:49187)

