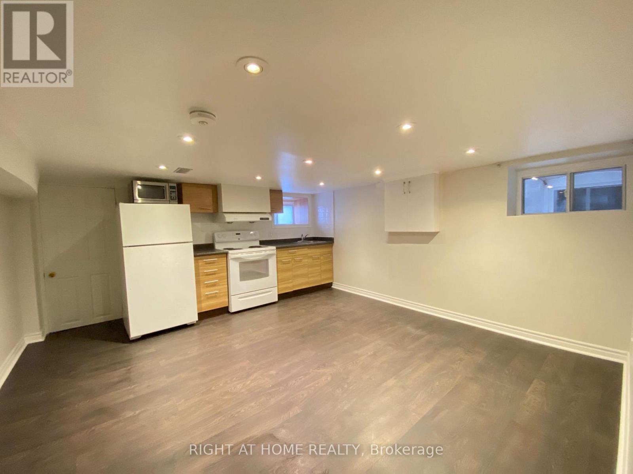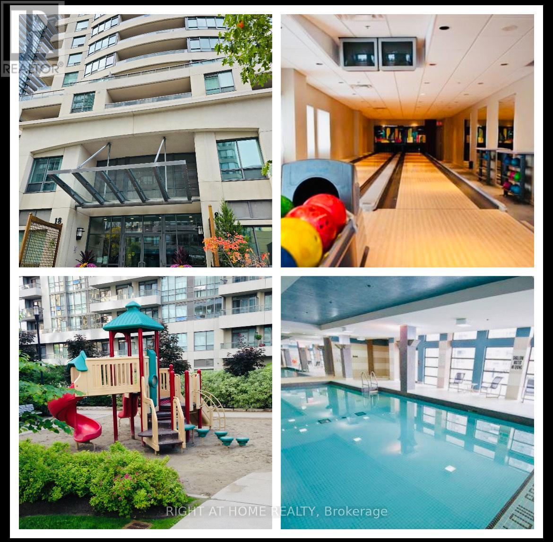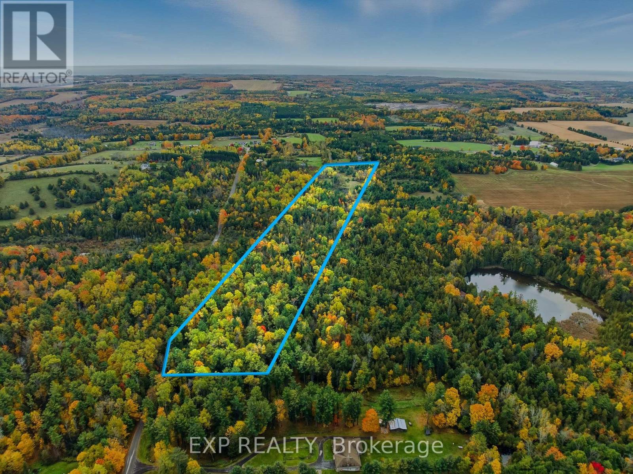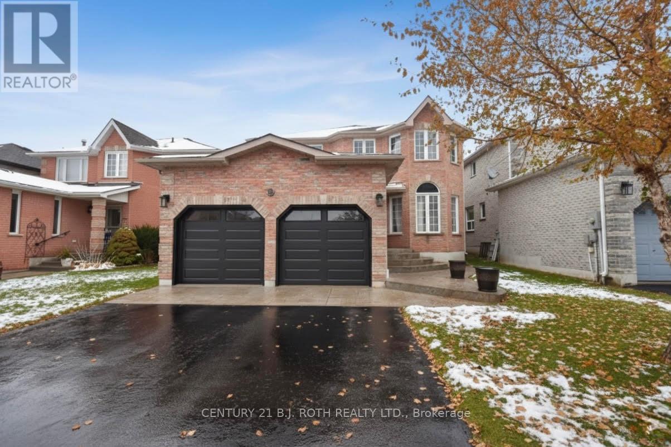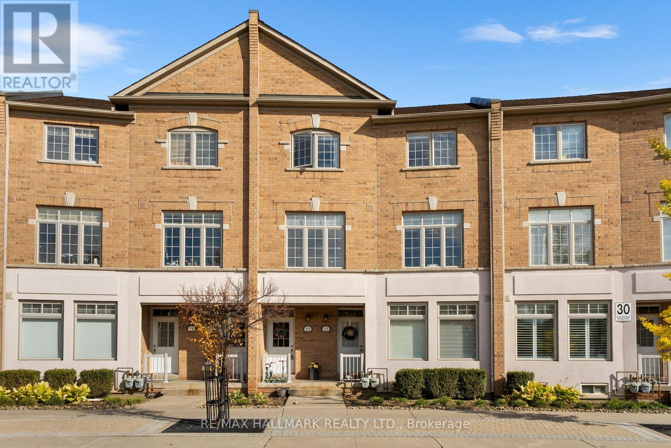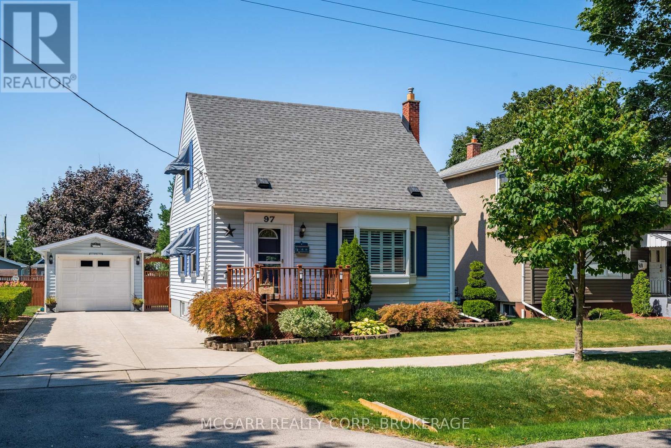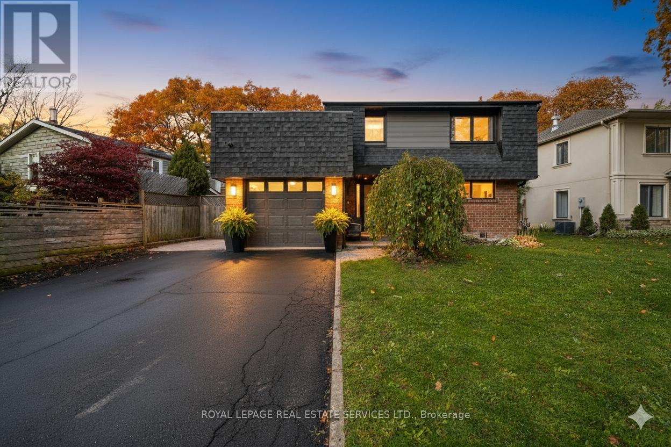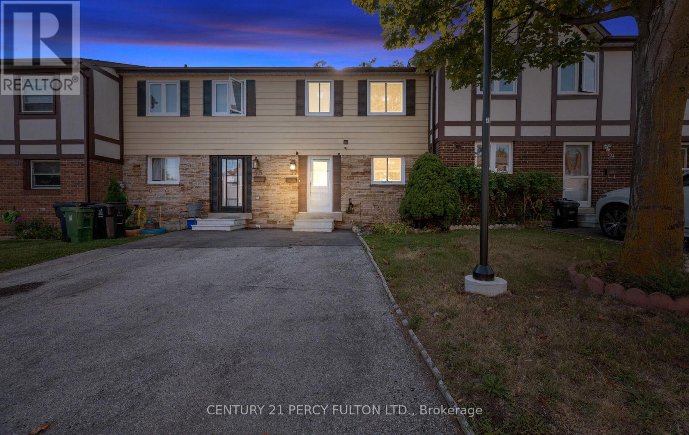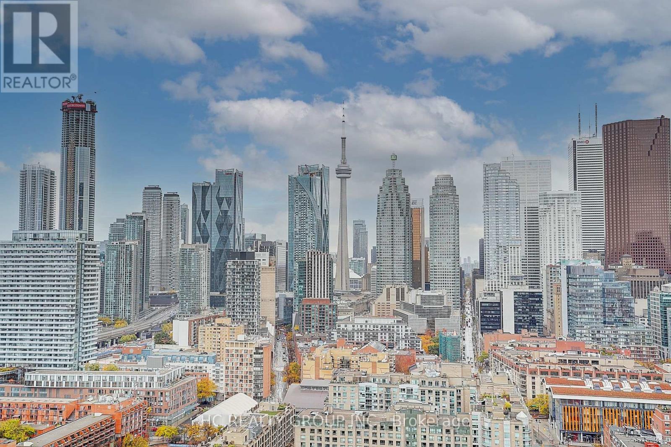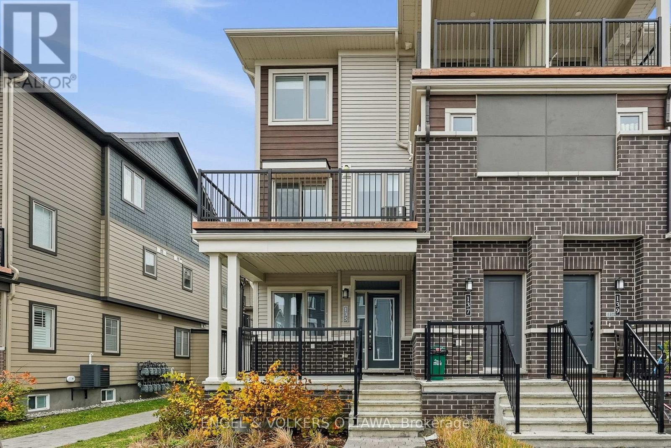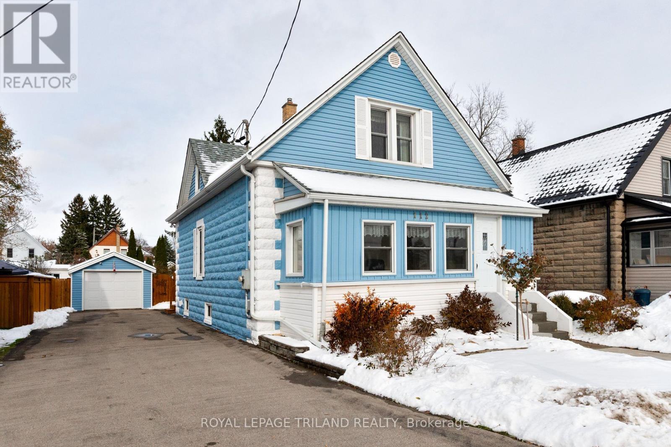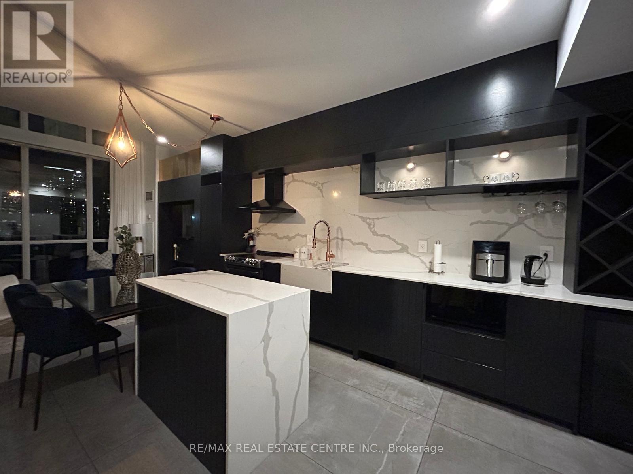Lower - 1365 Lansdowne Avenue
Toronto (Corso Italia-Davenport), Ontario
Located near Lansdowne and St. Clair Avenue West, this beautifully updated space blends contemporary design with the character of a 100+-year-old home. The unit features 1 Spacious bedroom, 1 bathroom, a modern kitchen, and a large Walk-in Closet. Step outside and you'll find everything you need within walking distance - local restaurants, coffee shops, grocery and convenience stores, and a scenic park ideal for summer picnics. The neighbourhood also offers a public indoor/outdoor pool and a skating rink in the winter. With easy access to public transit, commuting around the city is simple and convenient. Laundry and on street paid parking are available. (id:49187)
2501 - 18 Spring Garden Avenue
Toronto (Willowdale East), Ontario
Not available until March 1 2026. Spacious Cozy non-carpeted 1Bedroom+Solarium Condo Facing West At Yonge/Sheppard Location. Partially furnished with never used Furniture Queen Bed and Mattress, 4 Seat Dinning Table & new couch. Heat, Hydro and parking are included. Close to everything you need: subway station, park, library, groceries, daycare, govt service centre, doctors, restaurants and Sheppard Shopping Centre etc. Easy access to 401. Building offers: indoor pool, gym, bowling alley, 24 hours concierge, visitor parking and so much more. Also Available Not Furnished for $2650 with Parking. (id:49187)
Pt Lt 4 Con 4 Pt 1 - Inglis Road
Alnwick/haldimand, Ontario
Amazing opportunity to own over 10+ acres in the heart of Northumberland Hills. Possibilities await on this wonderful Recreational Property, located moments north of Colborne and Highway 401. Centrally located between Cobourg and Brighton with all the amenities these towns have to offer. Oak Ridges Moraine, Conservation Easement and Environmental Conservation. Buyers and agents to perform their own diligence for use, zoning, etc. (id:49187)
28 Shaina Court
Barrie (Painswick South), Ontario
Welcome to 28 Shaina Court! Located on a quiet, family-friendly court in one of South Barrie's most sought-after neighbourhoods. This stunning all-brick home offers nearly 3,000 sq ft of beautifully finished living space. Exceptional curb appeal greets you with stamped concrete stairs and walkway, stylish new garage doors, and a welcoming front entry. Inside, the spacious foyer opens to a bright living room and a formal dining room-perfect for family gatherings. The eat-in kitchen features stainless steel appliances, a full pantry wall, breakfast bar, and walkout to a maintenance-free composite deck overlooking the landscaped, fully fenced yard. A cozy sunken family room with a gas fireplace, an updated powder room and a laundry/mud room with inside entry to the garage completes the main level. Upstairs, discover four large bedrooms including a generous primary suite with walk-in closet and a luxurious ensuite with soaker tub and separate shower! The professionally finished basement provides additional living space with a games room, fifth bedroom, den, and 3-piece bath-ideal for guests or a growing family. Recent updates include a new furnace (2023), A/C (2025), fresh paint, and new flooring throughout the main level. Conveniently located minutes from Barrie's South GO Station, schools, shopping, and parks.This move-in-ready home is the total package-spacious, stylish, and perfectly located! (id:49187)
22 - 30 Greensborough Village Circle
Markham (Greensborough), Ontario
Welcome to 30 Greensborough Village Circle #22! This beautifully maintained and spacious 2-storey condo townhouse offers functional living space in one of Markham's most desirable family communities. Perfectly situated across from the park and surrounded by top-rated schools, scenic trails, and every essential amenity, this home delivers the perfect balance of comfort, convenience, and charm. Step inside to find a bright open-concept main floor featuring 9 ft ceilings, gleaming hardwood floors, and large picture windows that fill the space with natural light and showcase serene park views. The modern kitchen is equipped with stainless steel appliances, pot lights, a stylish backsplash, and a cozy breakfast area with walk-out to a spacious balcony - perfect for your morning coffee or outdoor dining. A separate family room provides a warm, inviting space to relax or entertain. Upstairs, the primary bedroom retreat features a walk-in closet, a 4-piece ensuite, and a private balcony overlooking the park. Three additional bedrooms offer generous space, each with large windows and double closets - ideal for a growing family, guests, or a home office. Enjoy the convenience of a detached double garage plus a 2-car driveway, offering parking for up to 4 vehicles. Located just minutes from parks, schools, transit, GO Station, community centre, hospital, and shopping, this home is the perfect blend of urban ease and suburban tranquility. Don't miss this rare opportunity to own a beautiful, turn-key home in the heart of Greensborough! (id:49187)
97 Else Street
St. Catharines (Vine/linwell), Ontario
Once upon a time there was a home that was meticulously maintained and loved by the current owners since April 1970. Two amazing sons were raised here followed by four boisterous and growing grandchildren. Dinners were almost always together in the functional kitchen. The main floor bedroom eventually became a den. The basement housed a proud workshop and many hobbies. The fantastic backyard was always filled with laughter and family gatherings. The amazing garden grew so many different and abundant vegetables so that a number of people were lucky enough to receive something from the Gordon garden. The spotless garage also serves as a workshop. Custom window awnings go up every spring and down late fall. The back porch and covered patio give 3 season enjoyment. Major items have been updated and always well maintained. If you want a solid, pristine home on a large lot and in a super neighbourhood. This is it. 2012 Testa sewer down driveway to main sewer before doing concrete driveway. 2012 Easton AC. Shingles by Air Roofing 2013. Driveway 2013. Congoleum bath and kitchen flooring 2013. Owned HWT 2014. Living and den hardwood 2015. 2019 microwave/fan. 2022 Alexander awnings. Kitchen and den landmark windows 2024. All vinyl windows. Owned Bryant Plus 90 furnace 2006. Seller is moving to a retirement home and would prefer a quick closing. It will be bitter-sweet when I put the Sold sign on my bother and sister-in-law's house. (id:49187)
613 Santee Gate
Mississauga (Mississauga Valleys), Ontario
Masterfully reimagined and meticulously renovated, this smart home in central Mississauga offers the perfect blend of sophistication, functionality, and warmth. From the moment you step inside, stunning sightlines lead through the open-concept living space to the resort-inspired backyard oasis. Bleached oak hardwood flooring flows seamlessly throughout the main level, creating an airy and inviting atmosphere. The modern chef's kitchen impresses with premium appliances, sleek finishes, and generous counter space ideal for cooking and entertaining. Adjacent to the open-plan living room, the main floor laundry and mudroom provide exceptional convenience for today's busy family.Upstairs, three spacious bedrooms and a hotel-inspired bathroom create a calm and stylish retreat. The private rooftop terrace offers a perfect space to enjoy morning coffee or unwind at day's end. The versatile lower level features a full kitchen, bedroom, bathroom with jacuzzi, and a media room wired for surround sound - perfect for guests, a live-in nanny, private in-law suite or potential rental suite. Step outside to your personal paradise: a 16' x 32' saltwater pool with updated liner and filtration system, surrounded by a large entertaining deck complete with a gas fireplace, outdoor television, and ample lounging and dining areas. A spacious garden shed adds function to this beautiful backyard retreat. Enjoy smart home integration with lighting, audio, visual, and security systems, all accessible from your phone.Located minutes from parks, trails, shopping along Bloor Street, and easy highway access via the 403, 401, and QEW, this home truly has it all. Upgrade your lifestyle at 613 Santee Gate - a stunning fusion of modern design, everyday comfort, and timeless appeal. (id:49187)
111 - 57 Golden Appleway
Toronto (Parkwoods-Donalda), Ontario
Your Modern Townhome Oasis Awaits at 57 Golden Apple WayMove right into this brilliantly bright, 3-bedroom, 3-bathroom townhome-a perfect blend of modern convenience and suburban charm in a highly sought-after Toronto community.The moment you step inside, you'll appreciate the main floor designed for seamless living. Sunlight streams across the spacious living and dining areas, setting an inviting stage for everything from entertaining friends to quiet family dinners.Step out from the main floor onto your private, fully fenced backyard patio, an ideal urban retreat for weekend barbecues, morning coffee, or simply unwinding after a busy day.Upstairs, the home continues to impress with three generously sized, sun-drenched bedrooms, providing ample personal space for family members or guests.But the flexibility doesn't end there: the finished lower level offers bonus square footage, perfect for a dedicated home office, a vibrant playroom, a personal fitness studio, or the ultimate media lounge-the choice is yours!This lovingly maintained property simplifies your life with utilities included in the lease: water, cable, and high-speed internet are all covered, offering exceptional value and budget predictability.Nestled in a peaceful, family-oriented neighborhood, your commute and errands are effortless. Enjoy swift access to the DVP, Highway 401, and TTC, plus walkability to top schools, parks, shopping, and dining.57 Golden Apple Way isn't just a house; it's the easy, comfortable, and connected lifestyle you've been searching for. (id:49187)
2830 - 135 Lower Sherbourne Street W
Toronto (Waterfront Communities), Ontario
Welcome to Time and Space Condos by Pemberton Group, where luxury and convenience meet in the heart of downtown Toronto. This spacious and bright three-bedroom, three-bathroom residence offers 885 square feet of thoughtfully designed living space, complete with TWO parking spaces, one locker, and unobstructed, breathtaking CN Tower views from every window and the private balcony. The open-concept layout easily accommodates separate living and dining areas, featuring premium laminate flooring and nine-foot smooth ceilings throughout. The contemporary kitchen is equipped with stone countertops and built-in stainless steel appliances, including a refrigerator, dishwasher, cooktop, oven, and microwave. The primary bedroom boasts an ensuite bathroom and direct walk-out access to the balcony, while the second bedroom features a large window and generous closet space. The third bedroom includes sliding doors and a private ensuite, making it ideal for guests or use as a home office. Residents enjoy premium amenities conveniently located within the same tower, including a fully equipped fitness centre, yoga studio, outdoor pool with sun decks, media and games room, party lounge, and an outdoor patio with barbecue areas. Perfectly situated just minutes from the Distillery District, St. Lawrence Market, Sugar Beach, David Crombie Park, Parliament Square Park, and Princess Street Park, the building also offers quick access to Union Station and Toronto's top shopping, dining, and entertainment options. Offering an unparalleled urban lifestyle, this home combines modern comfort, sophisticated design, and the very best of downtown living. **Two parking**Three bathrooms**Must See! (id:49187)
135 Anthracite Private
Ottawa, Ontario
Welcome to 135 Anthracite Private - the highly sought-after Poppy model by Mattamy Homes, built in 2022 and offering over 1,500 sq. ft. of beautifully designed living space.This rarely offered and extremely popular layout features a bright, south-facing open-concept main level filled with natural sunlight. The heart of the home is a stylish kitchen with an eat-in island, seamlessly connected to a welcoming living and dining area - perfect for relaxing or entertaining. A den provides versatile space ideal for a home office or reading nook. The main floor includes two spacious bedrooms, with the primary suite offering a walk-in closet for exceptional storage and comfort. Downstairs, the finished basement provides incredible additional living space - complete with a modern three-piece bathroom, ample storage, and a large family/recreation room that can easily accommodate an extra bedroom if desired. Step outside to enjoy a private rear porch, offering peaceful outdoor living, and benefit from a smart thermostat, durable finishes throughout, and one assigned parking space (#15).Located in a friendly, well-connected community close to parks, schools, shopping, and transit, this sold-out Poppy model combines modern comfort, flexibility, and timeless appeal at an very attractive price - a rare opportunity in one of Ottawa's most desirable family oriented communities. 24 hour irrevocable on all offers. (id:49187)
112 Elm Street
St. Thomas, Ontario
Imagine stepping into a life of effortless comfort and vibrant entertaining in this charming 3-bedroom haven, perfectly situated for creating lasting memories. From the moment you arrive, the convenience of ample parking sets the stage for easy living. The home's heart is its open, flowing main floor, featuring a formal dining room that opens beautifully to an L-shaped living room, making both intimate dinners and large gatherings an absolute breeze. Preparing your favourite meals will be a joy in the updated, stylish kitchen, while the newly updated bathroom offers a modern retreat. Beyond the interior, your private oasis awaits: a truly stunning, meticulously maintained back garden providing a serene backdrop for morning coffees and summer entertaining. But the lifestyle doesn't end there! The property offers incredible bonus space thanks to a professionally dug-out basement, which now boasts a fully equipped theatre room for ultimate movie nights - equipment and chairs included with the exception of the television, a versatile recreation room, and dedicated storage space. This home is completely ready for you to move in and immediately start enjoying a life of comfort, convenience, and memory-making. (id:49187)
503 - 220 Burnhamthorpe Road W
Mississauga (City Centre), Ontario
Fully Furnished Loft With High End Finishes Throughout This 2 Storey Loft In The Heart Of The City Of Mississauga, Close To Shopping Malls, Transportation, Many High End Amenities & Easy Access To Hwys. This Loft Features New Flooring Throughout, New Modern Kitchen W/Appliances, New Bathrooms, Custom Built Floor to Ceiling Library, Motorized Curtain With Remote, Custom Built Open Concept Closet & Much Much More! (id:49187)

