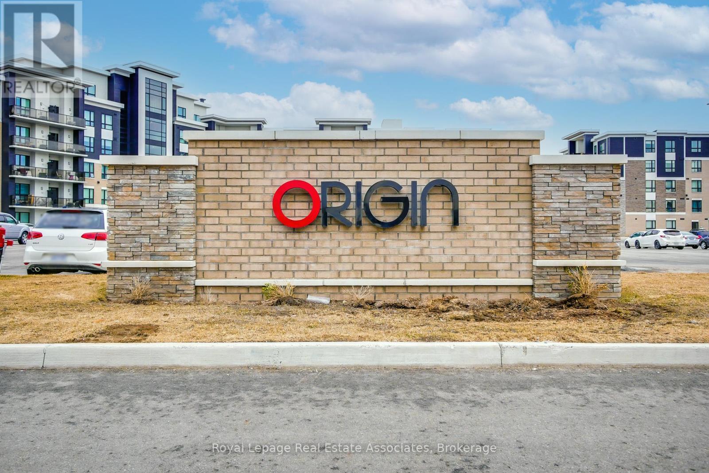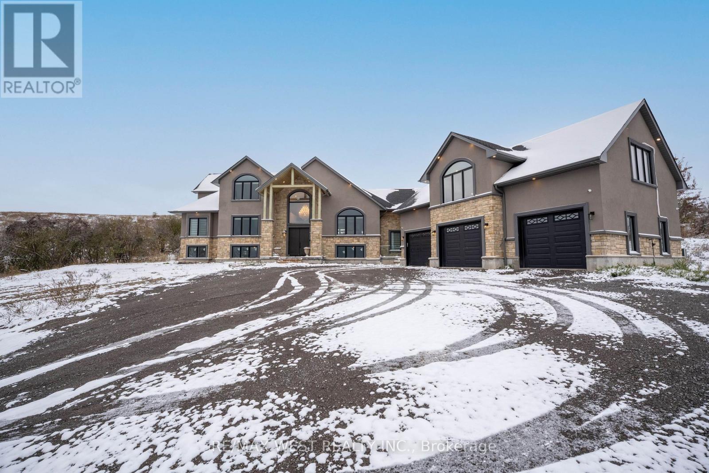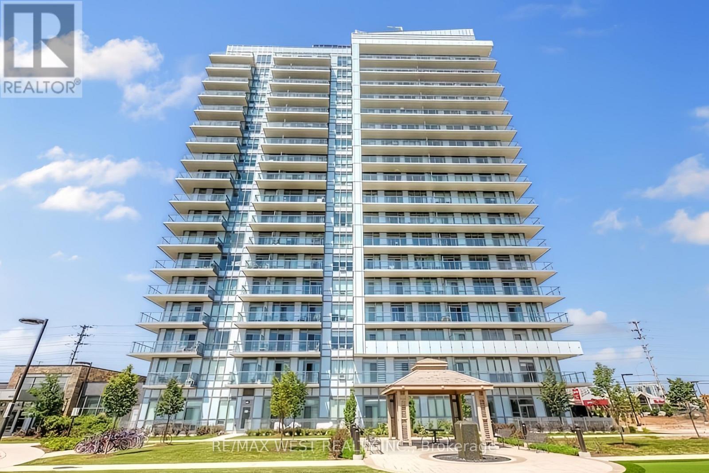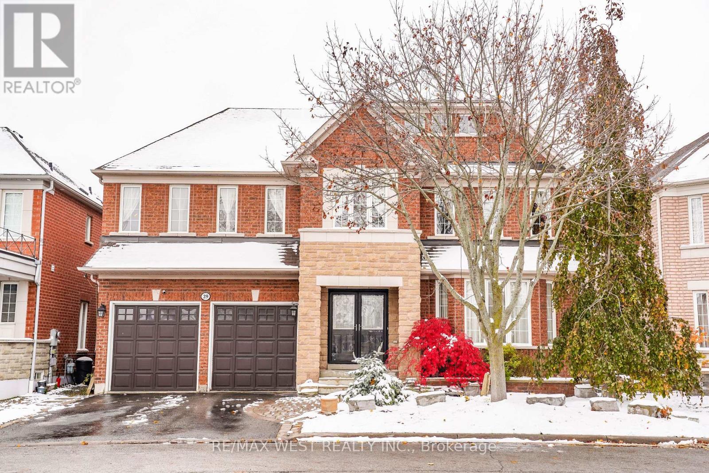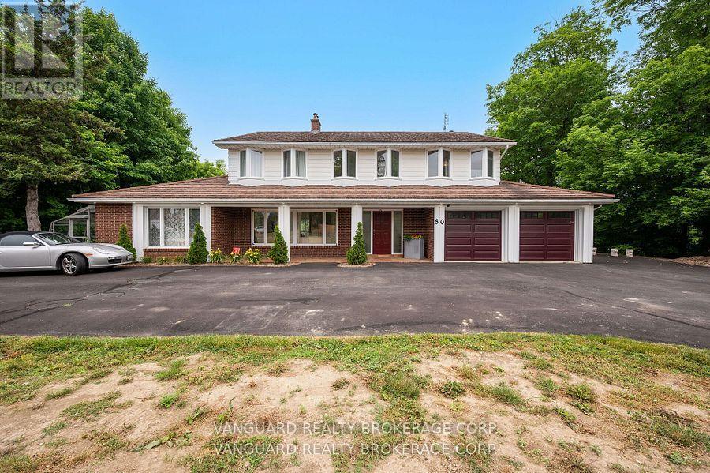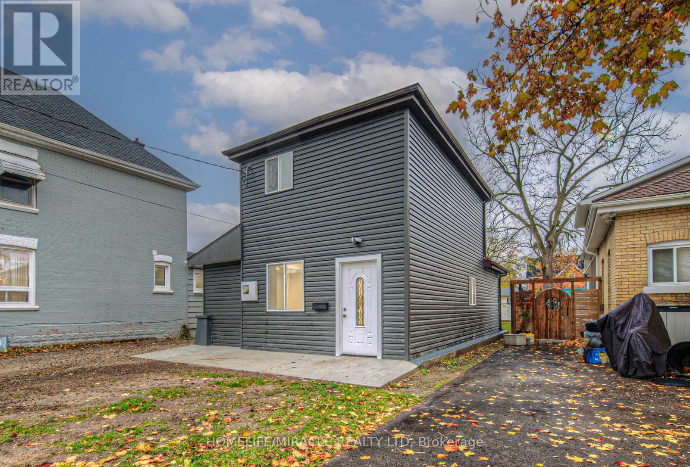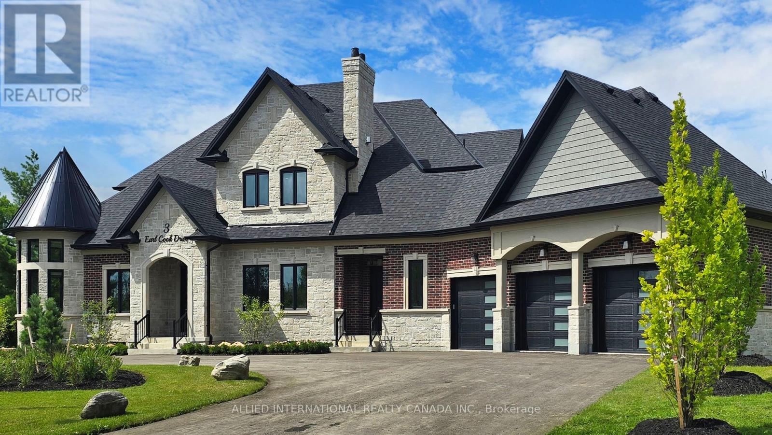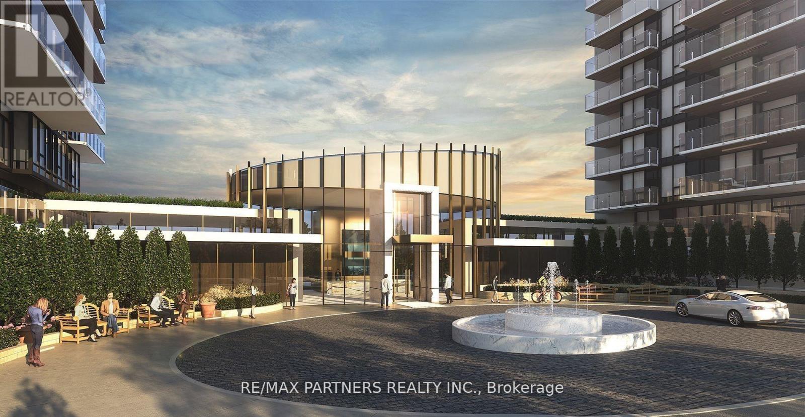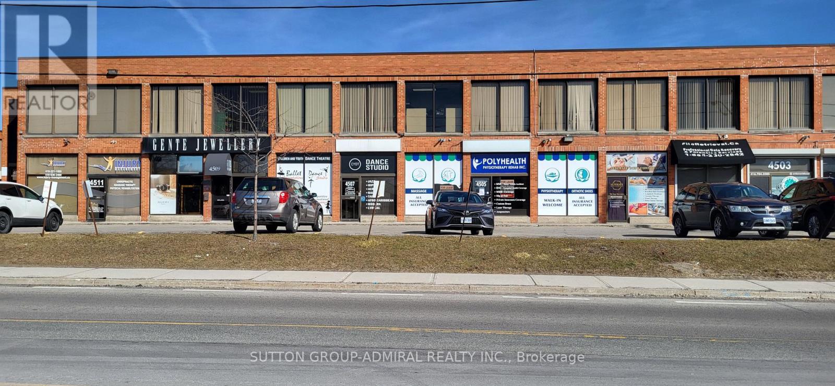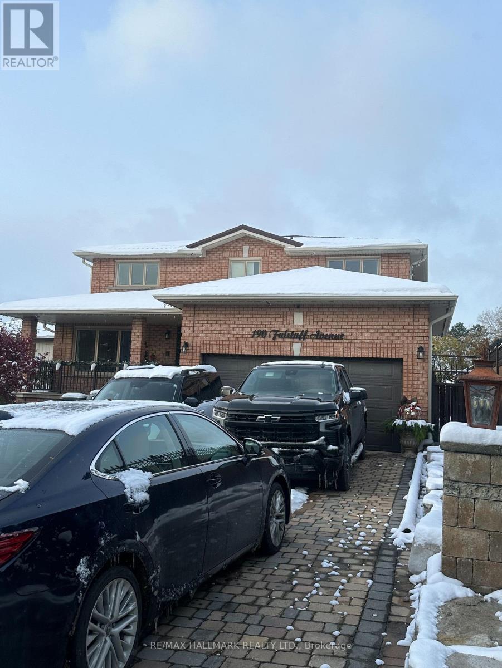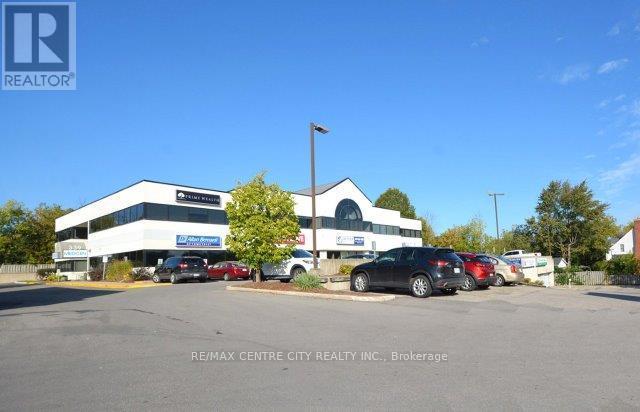115 - 650 Sauve Street
Milton (Be Beaty), Ontario
Beautifully upgraded executive-style corner unit offering 1,000+ sq ft of modern luxury. This bright 2-bed, 2-bath home features rich wood flooring, updated baseboards, sleek sliding glass doors, and designer LED lighting throughout. The stunning gourmet kitchen showcases quartz countertops, a stylish backsplash, a large island, and brand-new black stainless steel appliances. Spacious primary suite includes a spa-inspired ensuite with double sinks and a large glass-enclosed shower. Custom roller shades in every room add comfort and sophistication. Completely move-in ready-an exceptional opportunity for those seeking turnkey, upscale living in a prime location. (id:49187)
12846 County Road 2 Road
Cramahe, Ontario
Welcome to 12846 County Road 2, Colborne-a stunning custom-built home perched atop a scenic hill, offering breathtaking panoramic views and modern luxury throughout. This newly built residence features 3 spacious bedrooms, 4 full bathrooms, an open-concept layout with quality finishes, and a bright contemporary kitchen. Enjoy a massive 3-car garage, a professionally finished basement with 10-foot ceilings, a separate entrance ideal for an in-law suite, and a built-in Tesla charging station. Located just minutes from downtown Colborne, Highway 401, and local amenities, this home delivers a rare blend of craftsmanship, space, and exceptional views. Some photos are VS staged. (id:49187)
1002 - 4655 Glen Erin Drive
Mississauga (Central Erin Mills), Ontario
This bright 2-bedroom plus den, 2-bathroom suite features a highly desirable split-bedroom layout for added privacy and comfort. Enjoy breathtaking, unobstructed views from both bedrooms and the open concept living and dining areas. Modern kitchen with upgraded appliances and generous built-in cabinetry. Step out to the large private balcony, perfect for morning coffee or evening relaxation. The primary bedroom offers a walk-in closet and a stylish 3-piece ensuite. The second bedroom provides ample storage and natural light, while the versatile den, enclosed with a glass door, is ideal for a home office, nursery, or guest room. Tasteful finishes throughout create a contemporary and welcoming atmosphere. Excellent Amenities: 24-hour concierge, gym, yoga room, indoor pool with saunas, party room, library, and meeting/lounge spaces. Close to highways, parks, schools, steps to transit, and walking distance to great restaurants and shopping. Includes 1 underground parking space and a locker. Some photos have been virtually staged. (id:49187)
29 O'shea Crescent
Ajax (Northwest Ajax), Ontario
Experience Elegant Family Living In This Impressive 4-Bedroom, 4-Bath Detached Residence Nestled In North Ajax's Prestigious Nottingham Community. Boasting Nearly 4,500 Sq Ft Of Refined Living Space Including A Professionally Finished Basement, This Home Combines Modern Luxury With Everyday Comfort. The Main Level Showcases A Bright, Open Layout With 9-Ft Ceilings, Pot Lights, Sleek Tile Flooring, And A Gourmet Kitchen Overlooking The Inviting Family Room With Fireplace-Perfect For Relaxing Or Entertaining. Upstairs Features Spacious Bedrooms Including A Lavish Primary Suite With His/Her Walk-In Closets And A Spa-Inspired 5-Piece Ensuite. The Basement Adds Tremendous Value With A Large Rec Area, Additional Bedroom, Full Bath, And Custom Wet Bar Outfitted With Built-In Appliances. Step Outside To A Private Backyard Oasis Complete With A Oversized Deck('23), Gazebo, And Outdoor Kitchen Setup Ideal For Summer Gatherings. Located Minutes From Top Schools, Parks, Shops, And Transit, This Turnkey Home Offers The Perfect Blend Of Sophistication, Function, And Location-A True North Ajax Gem! Shingles('18) Furnace('18) (id:49187)
80 Kleins Crescent
Vaughan (Kleinburg), Ontario
Nestled in the prestigious community of Kleinburg, where large lots and elegant homes meet a charming town center, this mid-century modern gem offers the perfect blend of nature, privacy, and convenience just outside the city. This beautifully maintained 2-storey ranch-style home sits on a stunning 2-acre ravine lot, backing directly onto the Humber River, with panoramic views of mature trees and surrounding nature. With 4,200 sq ft of living space, the home features 5+1 bedrooms, 3+1 bathrooms, and a walkout basement that opens to serene outdoor living. Built to last, this home includes high-value upgrades 50-year steel roof, Whole-home backup generator, Ground-source heat pump. Large treetop-level deck with scenic views, Attached apartment/in-law suite with separate entrance, ideal for extended family, rental income, or a nanny suite Renovate, Rent, or build your dream home in one of Vaughan's most prestigious areas. Located just minutes from the Highway 427 and future transit developments, this is a once-in-a-lifetime opportunity to own a private estate in one of Vaughan's most coveted communities. (id:49187)
88 Huron Street
Brantford, Ontario
Welcome to this top to bottom beautifully renovated 88 Huron street Property located in quiet family friendly neighborhood! This charming budget friendly property offers the perfect blend of comfort, character and convenience -ideal for families, first time home buyers or anyone looking to settle into a very friendly and quiet neighborhood. Step inside to discover beautiful 3 bedrooms+ 3 full washrooms, provides ample space for comfort living, a sun filled dining area and a convenient brand-new kitchen (2025)-perfect for everyday meals and entertaining. The main floor features bright and inviting 2 bedrooms and 2 full washrooms, the main floor also features a convenient access and a living room for family or guests. Upstairs you will find additional bedroom, and full washroom perfect for family or guests (refinished and upgraded in 2025). Step outside and enjoy your fully fenced backyard and- ideal spot for morning coffee, family gatherings and refreshment. Roof was updated 2 years ago. Recent upgrades include a 100amp breaker panel(2020), new windows, roof (2023), High efficiency furnace(2024), luxury vinyl flooring(2025), LED pot lights(2025), brand new Melamine kitchen with quartz countertop (2025) Plumbing upgraded to copper(2025) and much more. The spacious backyard features a lovely patio, ideal for relaxing or entertaining on warm summer evenings. Don't miss your chance to make this beautiful fully upgraded home yours-schedule your private viewing today! (id:49187)
1372 Concession 6 Road
Niagara-On-The-Lake (Lakeshore), Ontario
Spectacular Outdoor Oasis in the Heart of Niagara-on-the-Lake, Severed from the original historic Clark family farm. This stunning property offers fantastic outdoor living on a beautiful, mature lot featuring multiple varieties of rare trees, bushes, and flowers. Completely renovated and updated by a professional interior design company, this home seamlessly blends timeless charm with modern luxury. Inside, the full-sized living and dining rooms open into a newly added, light-filled kitchen and family room featuring custom cabinetry, stone countertops, and stainless steel appliances-perfect for contemporary living and entertaining. The upper level offers two additional bedrooms and a full 4-piece bathroom. On the lower levels, you'll find another spacious family room, a home office, a 2-piece bath, and a convenient mudroom. The home continues to impress with a basement games room and a luxurious primary suite complete with a stunning 5-piece ensuite featuring a glass shower. A water purification system is also included, ensuring comfort and quality throughout. Ideally located next to local vineyards and close to scenic bike paths leading directly to the charming town of Niagara-on-the-Lake. Kennels currently in the family room can be included or removed based on buyer preference. (id:49187)
3 Earl Cook Drive
Whitchurch-Stouffville, Ontario
Welcome home to this stunning Executive estate! Spanning 4,926 square feet of sheer luxury, this home is meticulously handcrafted with curated, high-end materials true masterpiece nestled on a sprawling 1.75-acre lot. Enjoy unparalleled privacy and serenity.A charming circular driveway leads to the grand entrance, showcasing the home's timeless architectural style. The exterior blends robust stone, brick, and high-end materials, featuring huge windows that flood the interiors with natural light and offer breathtaking views. Inside, the grand foyer boasts soaring ceilings and elegant finishes: rich marble flooring, stunning custom millwork, and designer lighting. The open-concept main level flows seamlessly into the chef's state-of-the-art gourmet kitchen, complete with top-of-the-line appliances, a grand central island, and bespoke cabinetry. A sun-drenched, cozy breakfast area with floor-to-ceiling windows adjoins the kitchen. The main living room, a statement in comfort, features a welcoming gas fireplace and distinctive waffle ceilings. Large sliding doors open to a fantastic covered outdoor living space-perfect for sophisticated gatherings with sleek glass railings and recessed lighting. Working from home is easy in the dedicated office with custom-built-ins. For guests, the private main-floor suite is a true retreat, offering its own sitting area, a spa-like bathroom with a walk-in shower, and a huge walk-in closet. Upstairs, several spacious bedrooms each boast a private en-suite bathroom and walk-in closet, maximizing comfort and views. This home masterfully blends luxury, function, and natural beauty, creating a true oasis that awaits its new owner. (id:49187)
1215 - 27 Mcmahon Drive
Toronto (Bayview Village), Ontario
Brand new, never-lived-in luxury unit available for rent in the prestigious Concord Park Place Community. This stunning suite offers 530 sq. ft. of interior space plus 163 sq. ft. of private balcony/terrace, perfect for relaxing or entertaining. Enjoy exclusive access to 80,000 sq. ft. of world-class amenities, including a tennis and basketball court, swimming pool, sauna, formal ballroom, and even a touchless car wash. The unit features 9-ft ceilings, floor-to-ceiling windows, and premium finishes throughout, including laminate flooring and roller blinds. The modern kitchen boasts a sleek quartz countertop, while the spa-like bathroom is fitted with elegant large porcelain tiles. Step onto your expansive balcony, complete with composite wood decking and radiant ceiling heaters, ideal for year-round enjoyment. Located steps away from a brand-new community center and park, this unit offers unbeatable convenience. Just a short walk to Bessarion and Leslie subway stations and the GO Train, with quick access to Highways 401 and 404. Minutes from Bayview Village, Fairview Mall, and an array of shops, dining, and entertainment options' miss this opportunity to live in one of Toronto's most sought-after communities. (id:49187)
4507 Chesswood Dr. Drive
Toronto (York University Heights), Ontario
*** Fabulous Retail Or Office Space *** Great Chesswood Retail Exposure *** Ample Free Surface Parking *** Suitable For Many Retail/Office/Medical Uses *** Semi-Gross Rent *** Tenant Pays For Heat And Hydro *** (id:49187)
Bsmt - 190 Falstaff Avenue
Toronto (Rustic), Ontario
Immaculate and spacious 800-900 sq ft basement apartment in a prime north York location! beautifully designed unit featuring a private separate entrance, expansive living area with fireplace, a large bedroom with oversized closets. the modern kitchen offers ample cabinetry and bright windows, creating a warm and inviting atmosphere. enjoy the convenience of separate private laundry and one dedicated parking spot. ideally situated near highway 401, Yorkdale shopping centre, humber river hospital, public transit, schools, parks, and minutes to York university and Seneca college - York campus. perfect for a professional tenant seeking a comfortable and convenient lifestyle in a quiet residential setting. Tenant is responsible for 1/3 of shared utilities. (id:49187)
240 - 339 Wellington Road
London South (South G), Ontario
Located on the west side just north of Base Line Road in proximity to Victoria Hospital. Mainly medical/dental with some commercial office Tenants. This is unit 240 on the second level consisting of 1,190 square feet with a gross monthly rent of$2,454.38 plus hydro. Unit was completely renovated by the previous tenant including all high end glass partitioning and doors throughout, Also includes an in suite washroom. Corner unit with plenty of windows. Space consists of reception and waiting room area, three private office with one offering an adjoining meeting area. Must be seen to be appreciated. Various suite sizes available offering plenty of natural light. Unit G20A-2,045 square feet, Unit G40-2,290 square feet, Unit G50- 778 square feet, Unit 115-933 square feet and Unit 210-1,910 square feet. Parking for 133 cars including 49 in the underground parking garage. Tenants have free use of common area boardroom and new intercom system is perfect for after hours use. Pharmasave Pharmacy on main level. Contact listing agent to arrange a viewing. (id:49187)

