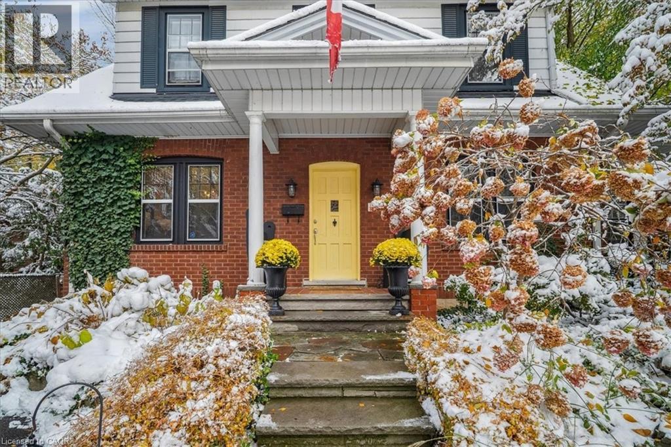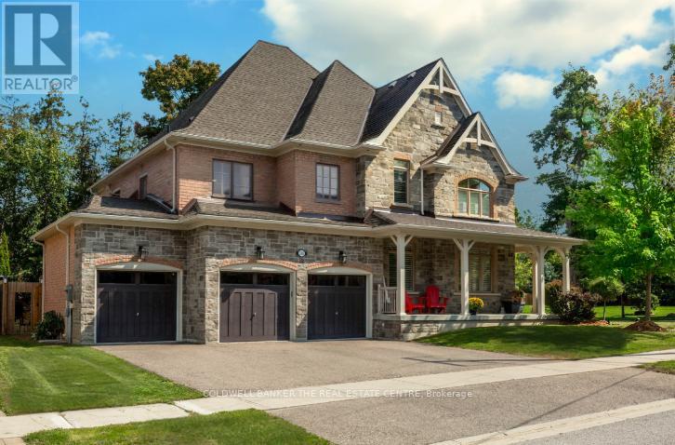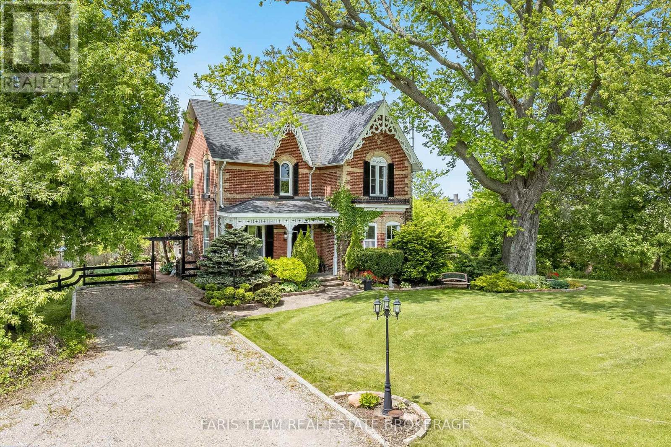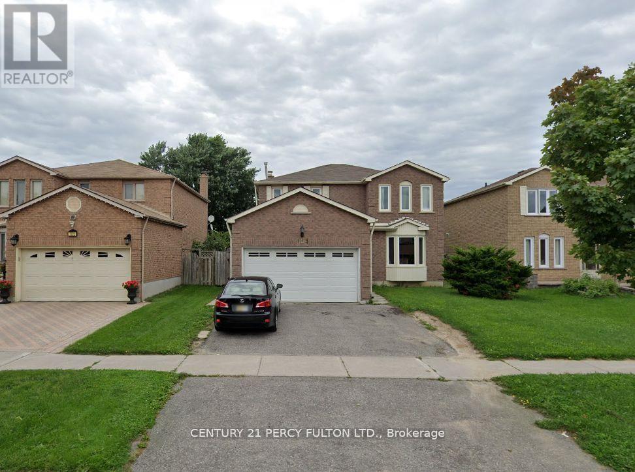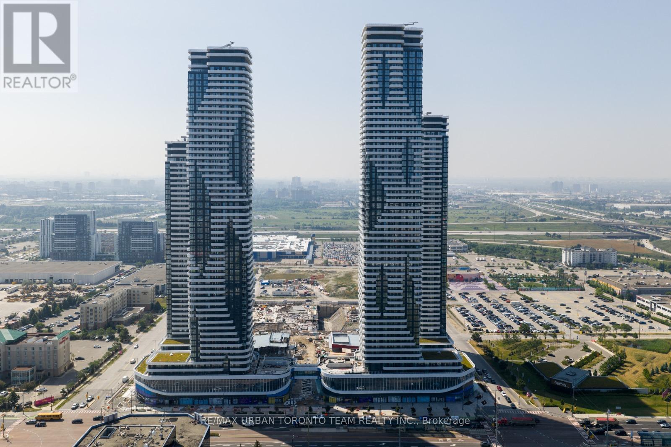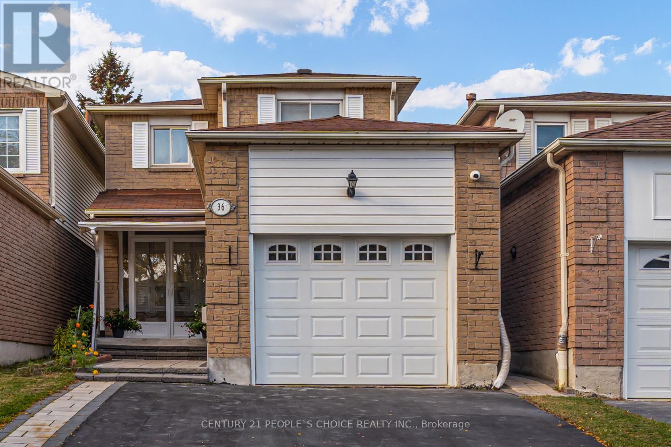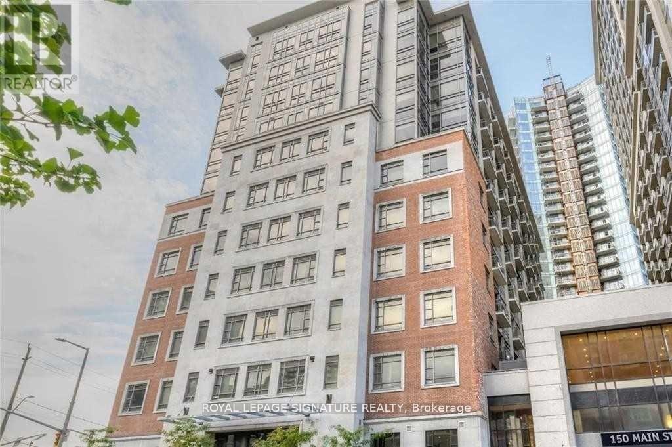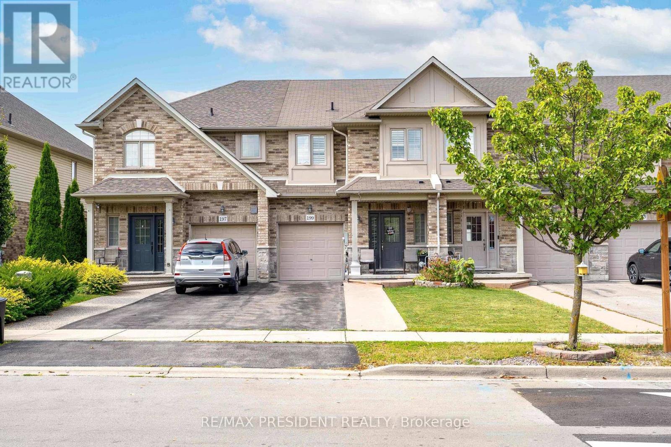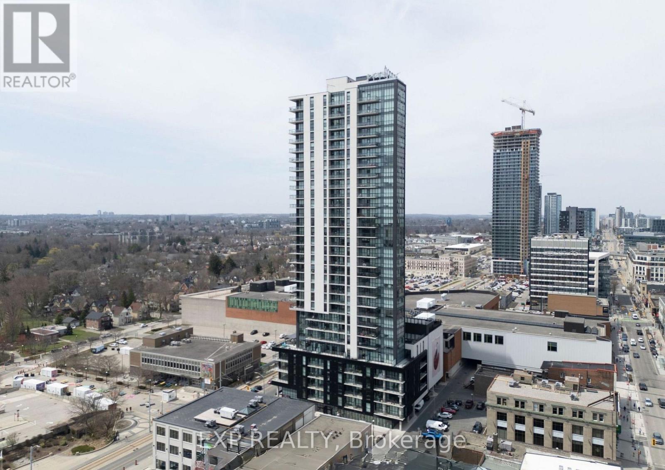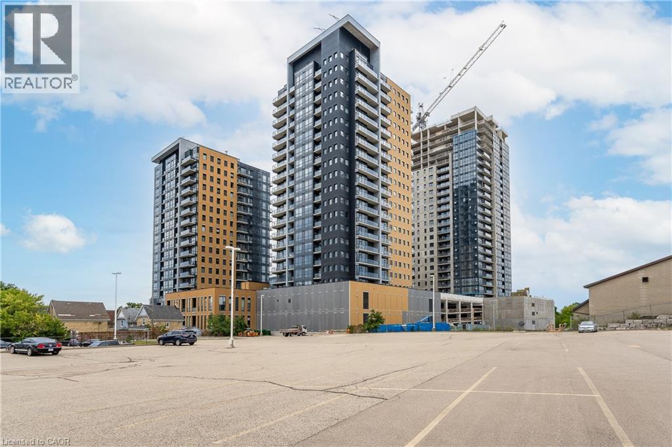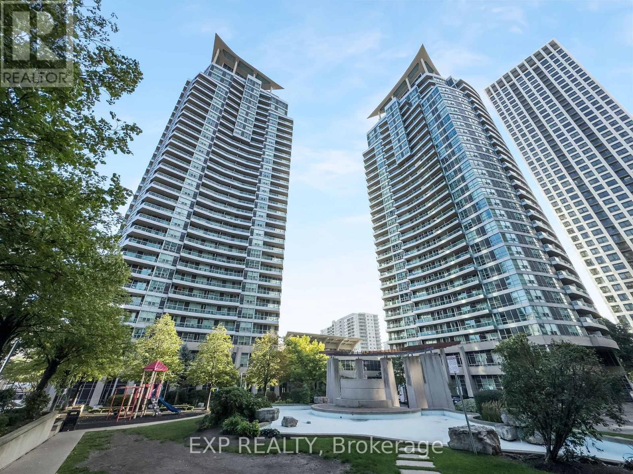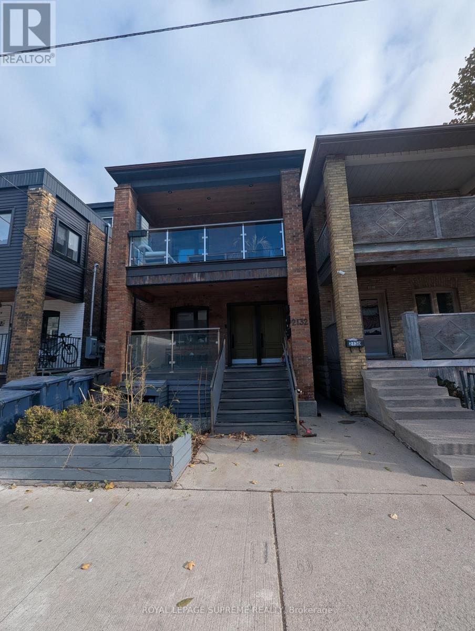263 Hart Avenue
Burlington, Ontario
Full of character & charm, this home sits on a picturesque, tree-lined street in coveted Roseland - just steps to the Lake, Downtown Burlington & Roseland Tennis Club. Set on a 62'X120' lot within top-rated school districts, it offers timeless appeal & a highly desirable location. Leaded glass windows, crown mouldings, hardwood floors & a wood-burning fireplace bring warmth & classic elegance throughout. The bright living room is filled with natural light from a large picture window, complemented by a separate dining room & an upgraded kitchen with modern finishes. A sunroom wrapped in windows with walkout access to the backyard provides an ideal home office or cozy retreat. The primary bedroom provides a peaceful escape, joined by two additional well-sized bedrooms. The finished basement with a separate entrance adds versatile living space & a renovated full bathroom. Outside, a private backyard with a stone patio, mature trees & lush gardens creates a serene setting for entertaining. A rare opportunity to own a home with true character in one of Burlington's most sought-after neighbourhoods. (id:49187)
376 Tollendal Mill Road
Barrie (South Shore), Ontario
Dream big! This beautiful home is located in a prestigious Barrie waterfront community, just a short walk to waterfront parks. The setting offers a country feel while being only minutes from shopping, dining, schools, and other amenities.The home features four bedrooms and four bathrooms with a bright, open design. A separate living room and dining room provide formal spaces, while the kitchen opens directly to the family room, creating a warm and welcoming hub for everyday living.The finished lower level includes a gym, games area, and an oversized cantina. Outside, the private treed yard is fully fenced and complete with a hot tub, sauna, and wrap-around decks perfect for relaxing or entertaining. A triple-car garage provides plenty of space for vehicles, storage, and recreational toys. Attention to detail, numerous upgrades, and a thoughtful layout make this property an exceptional place to call home. (id:49187)
5716 County Road 56
Essa, Ontario
Top 5 Reasons You Will Love This Home: 1) Venture into a piece of history with this timeless century home, originally built in 1883, featuring beautifully preserved architectural details, including wainscoting, crown moulding, ceiling medallions, and a striking cranberry-stained glass front door 2) Designed for elegant entertaining, the home delivers formal dining and living spaces, with the living room anchored by custom white built-ins and a cozy fireplace that invites warm gatherings 3) The main level combines heritage charm with thoughtful updates, including a convenient laundry area and a stylishly renovated bathroom complete with a walk-in shower, updated tilework, and classic wainscoting 4) At the heart of the home, the kitchen impresses with tall cabinetry that reaches the high ceilings, a generous island, stainless steel appliances, and the rustic touch of a woodstove for added warmth and character 5) Escape to your own private outdoor sanctuary in the beautifully landscaped backyard, featuring two gazebos and lush greenery, all tucked away just minutes from the hospital and everyday amenities including the Nottawasaga Inn, golf courses, Walmart, grocery stores, shops, restaurants, and a short drive to Highway 400. 2,359 above grade sq.ft. plus a crawlspace. (id:49187)
Bsmt - 163 Cartmel Drive
Markham (Milliken Mills East), Ontario
Spacious 2 Bedroom Basement Apartment In Great Neighbourhood! Private Laundry Available! Shared Parking & Garage! Spacious Shared Fenced Backyard! Close To All Amenities, Schools, Ttc, Shopping! (id:49187)
915 - 8 Interchange Way
Vaughan (Vaughan Corporate Centre), Ontario
Festival Tower C - Brand New Building (going through final construction stages) 541 sq feet - 1 Bedroom plus Den & 1 Full bathroom, Balcony - Open concept kitchen living room, - ensuite laundry, stainless steel kitchen appliances included. Engineered hardwood floors, stone counter tops. 1 Locker Included (id:49187)
36 Ponymill Drive
Toronto (Milliken), Ontario
Welcome to 36 Ponymill Drive - Beautiful Detached 2 Storey Home Located in High Demand Milliken Community - Front Brick Exterior - 3 + 1 Beds, 2.5 Baths - Finished Basement with Separate Entrance - Appx 1,900 Sq Ft of Living Space (Above Grade + Basement) Freshly Painted - Pot Lights Throughout - Renovated Oak Stairs - Professionally Landscaped Back Yard with Deck - Great Start Home With Income Potential - 3 Total Parking Spaces (1 Garage + 2 Driveway) - Functional Main Floor Layout - Front Yard is Partially Interlocked - Front Porch has Glass Enclosure - Entry into Home From Garage - Main Floor Living/Dining/Kitchen and Breakfast Area - Laminate Floors Throughout - Well Maintained Home - Pride of Ownership - Move in Ready! Close to Many Great Schools, Parks, Hwy 401, Miliken Go Station, Hospital and All Your Local Amenities! Great Location! (id:49187)
1110 - 150 Main Street W
Hamilton (Central), Ontario
Hamilton's Most Desirable Building In Downtown area, Elegant Open Concept 1 Bedroom Condo With High Ceilings, Floor To Ceiling Windows In Living Room & Bedroom, One Bathroom, Kitchen With Island And Stainless Steel Appliances, Freshly Painted. Many Amenities In Building Include Pool, Games Room, Party Room, Stunning Lobby, Rooftop Lounge, Movie Theatre, Gym, Yoga Room And A Bike Room. (id:49187)
199 Tanglewood Drive
Hamilton (Binbrook), Ontario
Absolutely Stunning, Very Spacious 1774 Sq Ft, 3 Bedroom, 2.5 Bath Freehold Townhome In Beautiful Binbrook. Hardwood Flooring On Main, Upgraded Tiles, Gorgeous Maple Stairs, 9 Foot Ceilings, Double Door Primary With 4 Piece En Suite And Huge Walking Closet. Kitchen With Endless Upgrades, Granite, Extending Cabinetry, Undermount Lighting, Breakfast Bar And Stainless Steel Appliances. And 797Sq Ft Unspoiled Basement. A Must See!!!!! (id:49187)
1108b - 60 Charles Street W
Kitchener, Ontario
Welcome to Suite 1108B at Charlie West Condos, where modern design meets elevated downtown living.This 2 Bedroom + Den, 2 Bathroom corner suite spans over 1,200 sq. ft. Offering a rare blend of space, light, and functionality in the heart of Kitchener's Innovation District. Enjoy a thoughtfully designed layout featuring floor-to-ceiling windows, an open-concept living and dining area, and a den large enough for a home office or nursery. The contemporary kitchen is equipped with sleek cabinetry, quartz countertops, and stainless steel appliances, perfect for both everyday living and entertaining.Step out onto your oversized balcony from the 11th floor and take in panoramic views of Downtown Kitchener's skyline. Two full bathrooms provide family-friendly convenience, while the primary suite offers comfort and privacy with ample natural light. This suite also includes one underground parking space and a same-floor storage locker for added convenience.Residents enjoy world-class amenities, including a stunning 11th-floor terrace with BBQs, cabanas, and a yoga/fitness studio, plus a 6th-floor entertainment lounge with chef's kitchen, fire pits, and outdoor dining space. Located just steps from the LRT, shops, restaurants, and parks, this is urban living redefined, stylish, spacious, and perfectly connected. Don't miss your chance to experience one of Kitchener's most desirable addresses. (id:49187)
104 Garment Street Unit# 1904
Kitchener, Ontario
Elevate your lifestyle & immerse yourself in the epitome of urban living at Garment Street Condos. Prepare to be captivated by this remarkable 1 bed/1 bath condo spanning 647 SF. Situated in the heart of the vibrant DTK, this SE-facing corner unit boasts an enviable array of exceptional features. Step inside & discover a thoughtfully designed layout that seamlessly blends functionality/spaciousness. Modern finishes adorn every corner, creating an ambiance of sophistication & style. The well-appointed kitchen effortlessly opens to the inviting living room, forming a harmonious space perfect for entertaining guests. Private balcony, which overlooks Victoria park, allowing you to bask in the fresh air & savor panoramic views. The oversized bedroom easily accommodates a king-sized bed & is complemented by a generous walk-in closet, ensuring ample storage for your belongings. Included is a large 4-piece bath and in-suite laundry. As a bonus, a conveniently situated in-unit storage room. Enhancing the allure of this extraordinary residence, laminate flooring adds a touch of elegance, while floor-to-ceiling windows drench the interior w/ natural light & offer captivating vistas of the nearby Victoria Park. 1 underground parking spot is included. The building itself offers a wealth of amenities, including a well-equipped gym, a vibrant party room, a serene rooftop deck/garden, & a dynamic co-working space. Embrace the ease of high-speed Internet included in the condo fees, ensuring seamless connectivity throughout your home. Unparalleled location, placing you mere steps away from the vibrant downtown Kitchener. Google, KPMG, & Deloitte are in close proximity, alongside the future LRT hub, Go Train station, D2L, Communitech, the School of Pharmacy, the School of Medicine, & a myriad of shops, restaurants, & entertainment options. Garment Street Condos are a top choice for the most discerning tenant (id:49187)
1005 - 1 Elm Drive W
Mississauga (City Centre), Ontario
Immaculate Daniels-built corner suite featuring 2 spacious bedrooms and 2 full bathrooms, ideally situated in the vibrant core of Mississauga. Just steps from Square One Mall and the upcoming LRT line, this luxury condo showcases upgraded hardwood flooring throughout and breathtaking views from the balcony, living room, kitchen, and both bedrooms. The thoughtfully designed layout places bedrooms on opposite sides for added privacy, while the eat-in kitchen offers a welcoming breakfast area. This well-maintained building is known for its low maintenance fees and exceptional amenities, including a saltwater indoor pool, modern fitness centre, 24-hour concierge, guest suites, party and meeting rooms, library, billiards, recreation room, and ample visitor parking. A convenient variety store in the lobby adds everyday ease. Unbeatable central location within walking distance to public transit, future LRT, schools, parks, cafés, shops, restaurants, plazas, and office towers. Nearby landmarks include Celebration Square, Living Arts Centre, City Hall, and theatres. Quick highway access (403/QEW/427/401/407) plus GO train and bus services make commuting a breeze. (id:49187)
Lower - 2132 Dundas Street W
Toronto (Roncesvalles), Ontario
Welcome to a newly renovated 1 bedroom basement apartment in Dundas West, steps from Roncesvalles neighborhood, home to some of the best restaurants and bars, unit comes with a separate entrance, 4 piece bath & en-suite laundry. Crawl space for extra storage. Close to mall, shopping and subways. Hydro separately metered. No Parking. (id:49187)

