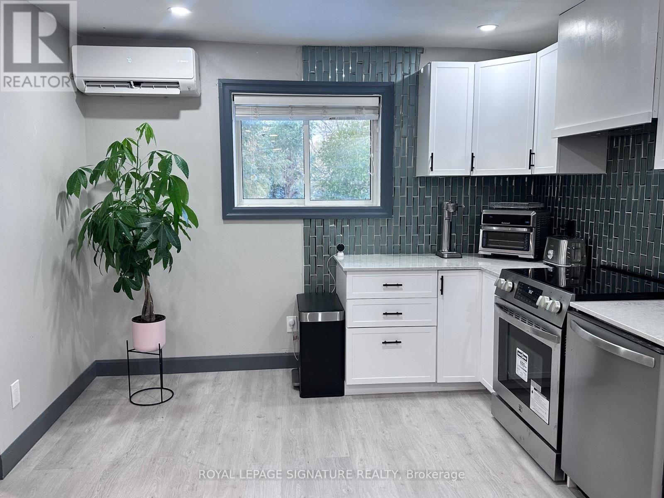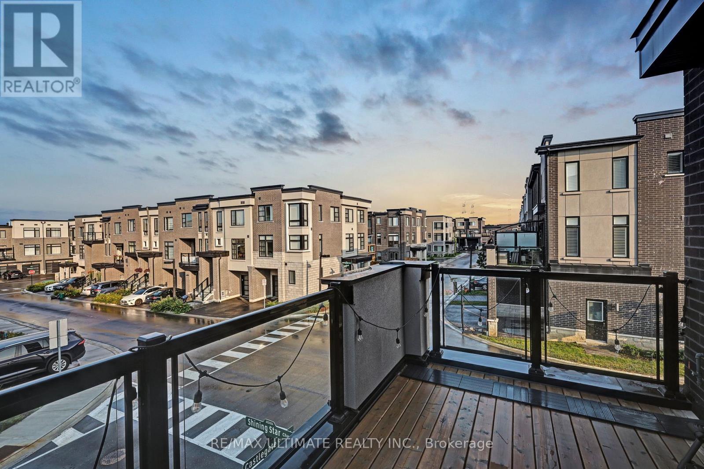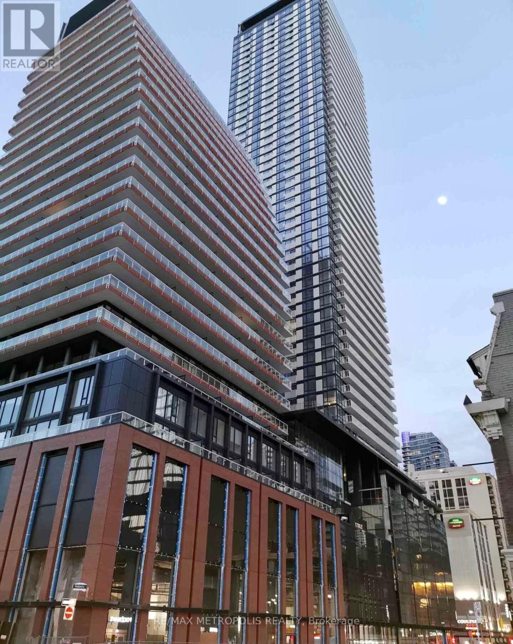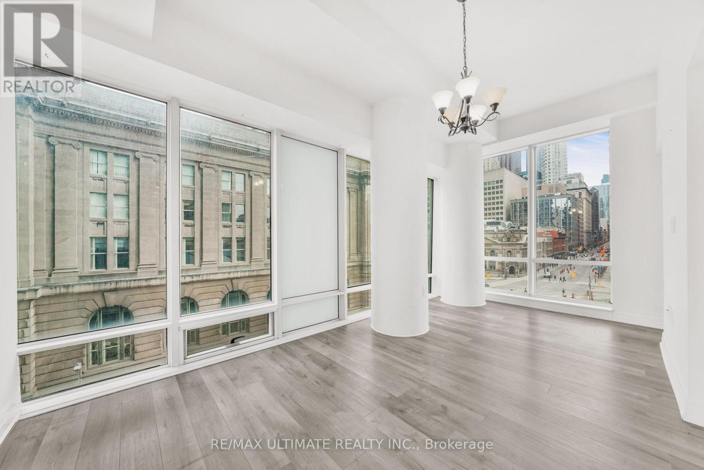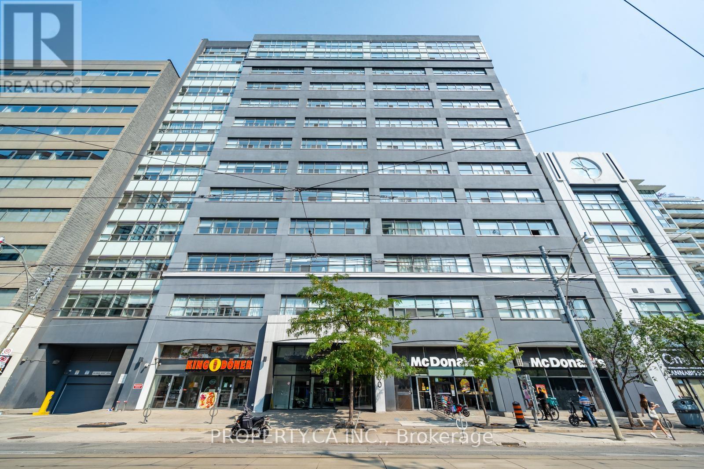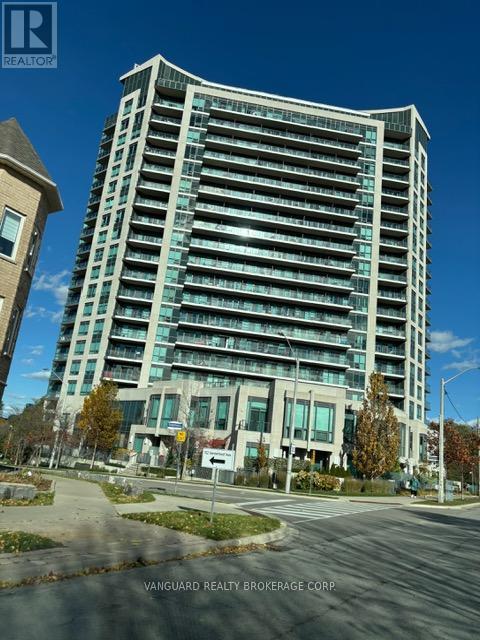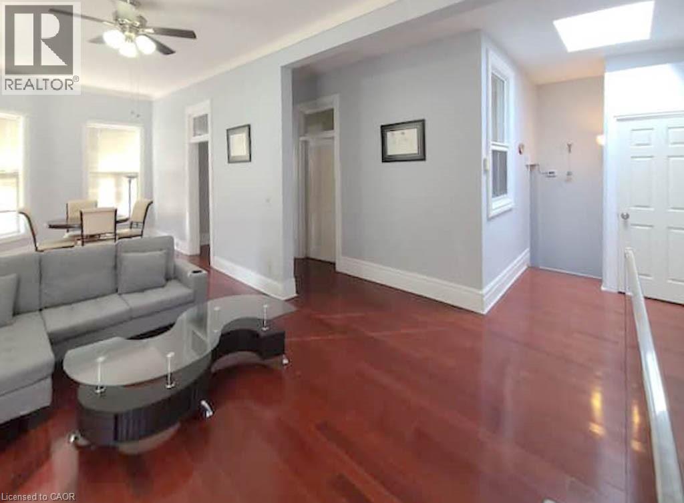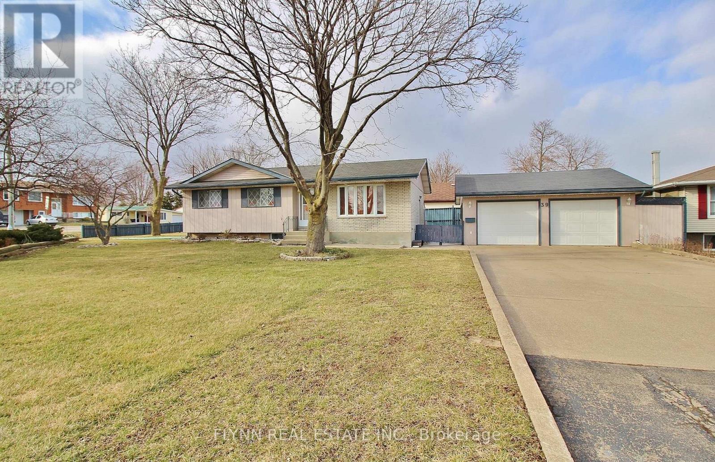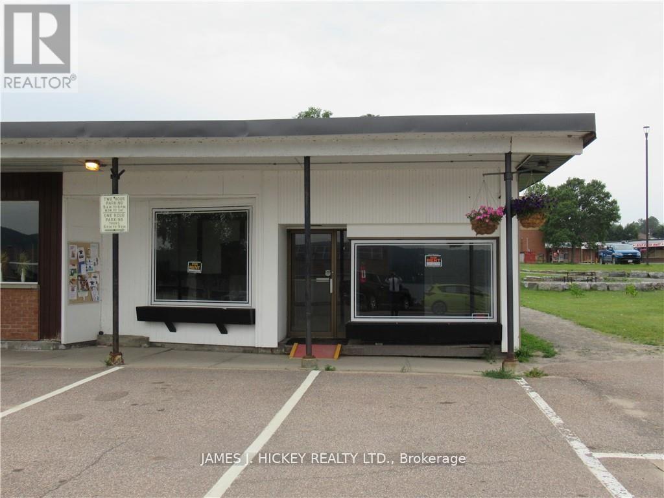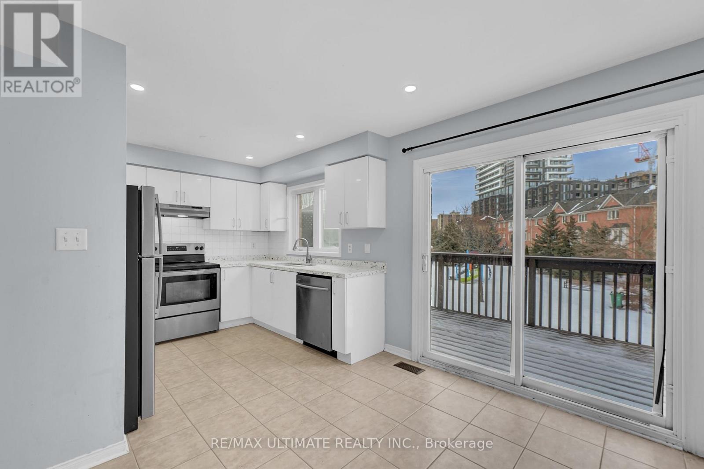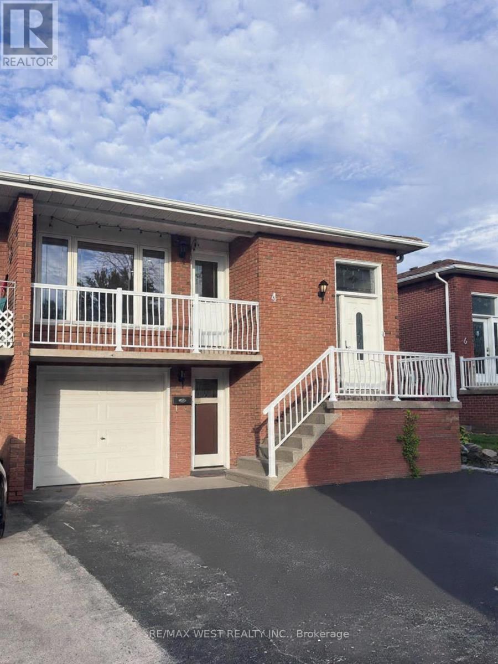C - 50 Freeman Street
Toronto (Birchcliffe-Cliffside), Ontario
Beautiful fully renovated private 2rd floor unit in the sought after Birchcliff Village. 2 Bedrooms with a brand new kitchen with stainless steel appliances, brand new washroom, and private laundry. New vinyl plank flooring throughout. Steps to public transit. Minutes to schools, parks, shops, restaurants and the Scarborough Bluffs. 1 Parking space included. Heat, hydro, water and internet included! (id:49187)
2632 Castlegate Crossing Drive
Pickering (Duffin Heights), Ontario
Beautiful 3-Bedroom Corner Unit Townhome in Desirable Duffin Heights! Stunning 3-storey Madison Homes build offering 2,014 sq.ft. of modern living. Features 3 spacious bedrooms plus versatile main-floor room-ideal as 4th bedroom, office, or in-law suite. Bright open-concept layout with 9-ft ceilings, hardwood floors, and modern kitchen with waterfall island, stainless steel appliances & ample cabinetry. Living/dining area walks out to large deck. Primary suite boasts private balcony, walk-in closet with built-ins & upgraded double vanity ensuite. Direct garage & street-level access. Steps to plaza with shops, restaurants, gym & transit. Close to schools, parks, GO Transit, and quick access to Hwy 407 & 401. Family-friendly neighbourhood-move-in ready! **EXTRAS** POTL Incl: Snow Removal & Street Maintance. *Motivated Seller!* Unfinished Basement allows for a blank slate or perfect for a home gym. (id:49187)
1107 - 18 Maitland Terrace
Toronto (Church-Yonge Corridor), Ontario
New Teahouse Condo Unit On Yonge St & Wellesley. Spacious Open Layout 1 Bed Unit W/ Oversized Balcony - Unobstructed Yonge St City View. Larger Of The 1 Bdrm Layouts. Laminate Flr Thr-Out. Modern Kitchen W/Quartz Countertop, S/S Appliances. Prime Location In The Downtown Core. Steps To Subway Stations, Ttc, U Of T, Ryerson, George Brown, Eaton Centre, Yorkville Shops, Restaurants & Entertainment. Wonderful Amenities In Building. Move In Today! (id:49187)
506 - 8 The Esplanade Street
Toronto (Waterfront Communities), Ontario
Rare & Beautiful Corner Unit at the Iconic L Tower! Bright 1 Bedroom + Den with 663 sq.ft. of functional living space and stunning North-West city views. Features floor-to-ceiling windows, 9-ft smooth ceilings, and a gourmet kitchen with high-end Miele stainless steel appliances, granite counters, backsplash, undermount lighting & pot lights. Spacious den perfect as 2nd bedroom, home office, or dining area. Includes stacked laundry & locker. Exceptional building amenities with 24-hr concierge. Prime downtown location-steps to Union Station, Financial District, St. Lawrence Market & the Waterfront! (id:49187)
806 - 700 King Street W
Toronto (Waterfront Communities), Ontario
A rare opportunity to live in a designer loft in one of Toronto's most vibrant neighbourhoods. Newly renovated 2 bed, 2 bath loft-style condo in the heart of King West! This bright and spacious suite features soaring 10.5 ft ceilings, expansive windows, and an open-concept layout. Enjoy a sleek modern kitchen with high-end Bosch appliances, custom cabinetry, and premium finishes throughout. The primary bedroom includes a large closet and ensuite bathroom. Both bathrooms are upgraded with stylish fixtures. In-suite laundry, central air, and loads of storage space. Located at King & Bathurst - steps to TTC, shops, restaurants, parks, and nightlife. Building Features a 24 Hr Concierge, Gym, Sauna/Steam Room, Party Room, Games Room, Visitor Parking. Rental Parking May Be Available. Local & Responsible Landlords. New Door to Be Installed On Second Bedroom. (id:49187)
1916 - 160 Vanderhoof Avenue
Toronto (Thorncliffe Park), Ontario
Highly Sought After Scenic Condos In Leaside. Bright And Spacious 590 Sq Ft, Plus 90 Sq Ft Balcony. 1 Bedroom Penthouse Suite With Upgraded Kitchen Including Built In Miele Appliances And Granite Counters With Upgraded Backsplash. Hardwood Floors Throughout. North East View Of The City With Unobstructed Scenic Views Of Forest Landscapes. 9 Foot Ceilings With Floor To Ceiling Windows. A Smart And Usable Open Concept Layout. Located Close To The Eglington L.R.T & D.V.P. State Of The Art Building And Facilities. Including: Gym, Indoor Pool, Sauna, Change Rooms, Party Rooms, BBQ Area, Theatre Room, Billiards Room, Guest Suite, 24 Hour Concierge. (id:49187)
5006 - 88 Queen Street E
Toronto (Church-Yonge Corridor), Ontario
Live sky-high in this brand-new, never-lived-in 1-bed at 88 Queen St E. Over 600 sq ft with floor-to-ceiling windows, 9' ceilings & unobstructed lake + city views. Includes parking - a rare find downtown! Whether you're commuting, studying or socialising, this is downtown living at its finest. Don't miss the chance to call this iconic address home. 24/7 concierge, world class amenities including gym, yoga studio & pool. Steps to Eaton Centre, Queen St shops, City Hall & courthouse. Walk Score 100 + transit at your door. (id:49187)
83 Walnut Street S Unit# Upper Level
Hamilton, Ontario
Spacious & Bright 3-Bedroom Upper Unit for Lease – Downtown Hamilton. Well-maintained upper-level unit featuring 3 bedrooms and 1 full bathroom, one half bathroom. Hardwood flooring throughout, large windows, and a skylight provide abundant natural light. Prime downtown location—walking distance to GO Station, HSR bus terminal, shops, restaurants, and more. Direct access to McMaster University via HSR Route 5. Ideal for students or young professionals. Available immediately! (id:49187)
Main - 39 Donlea Road
Port Colborne (Main Street), Ontario
This spacious main-floor unit is situated in a quiet, mature neighbourhood close to schools, parks, and everyday amenities. The home features a private entrance, a single-car garage for parking or storage, and additional space for two cars in the driveway. Inside, there are three bedrooms and one full bathroom with a double vanity, along with a bright, open kitchen that includes a fridge, stove, dishwasher, washer, and dryer. A private deck off the kitchen offers a comfortable outdoor space, and lawn maintenance is included in the rent. The basement is a separate unit.Tenants are responsible for their share of all utilities and rental equipment, calculated based on the number of occupants in the unit.All measurements are approximate and should be verified by the tenant or tenant's representative. (id:49187)
16 Ridge Road W
Deep River, Ontario
Prime Commercial Space for Lease - Downtown Deep River -Discover an exceptional opportunity to establish your business in one of Deep River's most sought-after commercial locations. This 900 sq. ft. building offers unbeatable visibility, steady foot traffic, and a welcoming storefront that's sure to draw attention. With possibilities limited only by your imagination, this space is ideal for entrepreneurs ready to take charge and become their own boss. Key Features: High-traffic location with excellent street visibility, Attractive storefront to showcase your business. Recent upgrades including newer roof, modern heating system, electrical improvements, updated lighting, and fresh exterior siding Whether you're launching a new venture or expanding an existing one, this property provides the perfect foundation for success. (id:49187)
73 Bernard Avenue
Brampton (Fletcher's Creek South), Ontario
Welcome to 73 Bernard Ave! Upgraded Freehold Townhome in a Prime Fletchers Creek Location! Discover this stunning 3-bedroom, 3-bathroom home offering 1,780 sq. ft. of thoughtfully designed living space, nestled in a highly sought-after family-friendly neighbourhood.The main level features a bright, open-concept layout with an inviting family and dining area, highlighted by pot lights and elegant finishes. The modern eat-in kitchen boasts granite countertops, stainless steel appliances, and a walkout to an expansive deck-perfect for morning coffee or entertaining guests-while enjoying peaceful park and green space views. Upstairs, unwind in the spacious primary suite complete with a walk-in closet and a 3-piece ensuite bath. Two additional bedrooms offer ample space and comfort for the entire family. The fully finished lower level provides exceptional versatility, featuring a bright recreation room with walkout to the backyard, and a secondary living area with a kitchenette-ideal for a home office, gym, playroom, or potential in-law suite. The large, fully fenced backyard offers privacy and plenty of room for outdoor enjoyment. This carpet-free, well maintained home is move-in ready, with nothing left to do but enjoy. Just minutes from Sheridan College, major highways 410, 407, 401, shopping, parks, and public transit it offers the perfect balance of comfort, functionality, and convenience. The walkout basement offers excellent potential as an in-law or rental suite, a fantastic opportunity for families or investors alike! (id:49187)
4 Dantek Court
Brampton (Brampton North), Ontario
Beautifully maintained 5-level semi-detached backsplit main floor available for lease in Brampton North. This spacious main floor unit offers 4 bedrooms, 2 full washrooms, and 2 parking spots perfect for a growing family. Enjoy a bright kitchen with granite counters, stylish backsplash, and a cozy breakfast area, seamlessly flowing into the living & dining area with a walkout to balcony.The upper level features 3 generous bedrooms and a modern 3-piece bath, while the lower level offers a sunny family room with a fireplace and walkout to patio/garden, plus a den/4th bedroom ideal for guests or a home office.Located close to schools, hospital, parks, bus stops, and Hwy 410, this home combines comfort and convenience in one perfect package.Tenant pays 70% of all utilities. Available for immediate occupancy. (id:49187)

